A new (proposed / draft / actual – who knows, really?) District Plan has dropped and it fills me with dread. Horror. Revulsion. They’ve only gone and screwed it up again, haven’t they? I’m not going to mince my words about this – what is being proposed in terms of height limits in the Central Area is a crime against humanity.
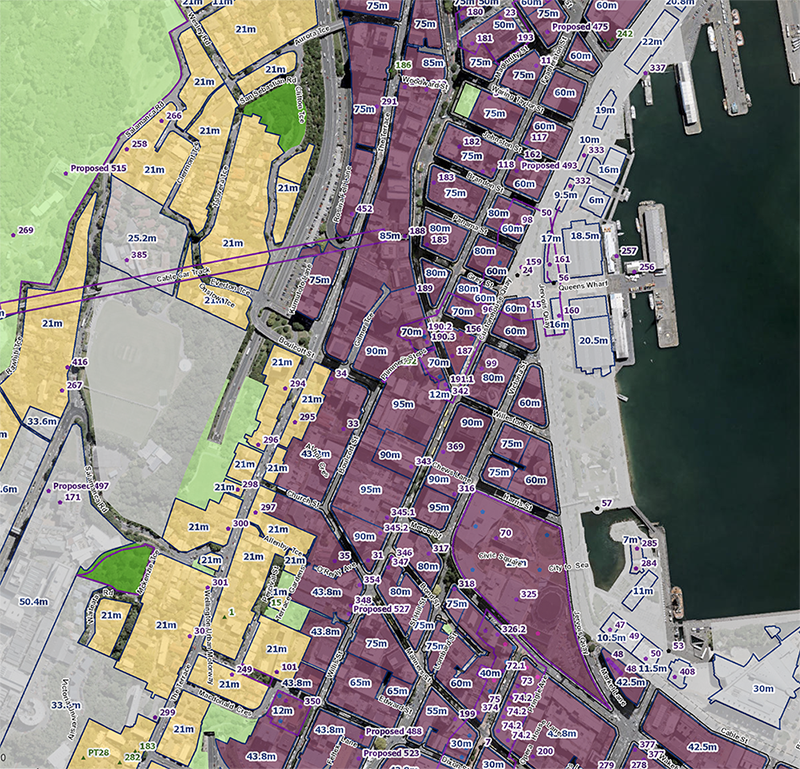
What was discussed and submitted on, at length, over the long course of nearly 3000 public submissions, was the prospect of height limits being raised – to at least 6 storeys in Te Aro, and up to 10 storeys. As I’ve noted before, that in itself is far too high for creating a good environment for humans – it loses all sense of scale. The current height limit in Te Aro is mostly 27m (“six storeys”) although some of the more crappy developers and their sycophant architects are already aiming for 9 stories in that height – and then pushing for 1-2 floors extra. Yes, you know who you are!
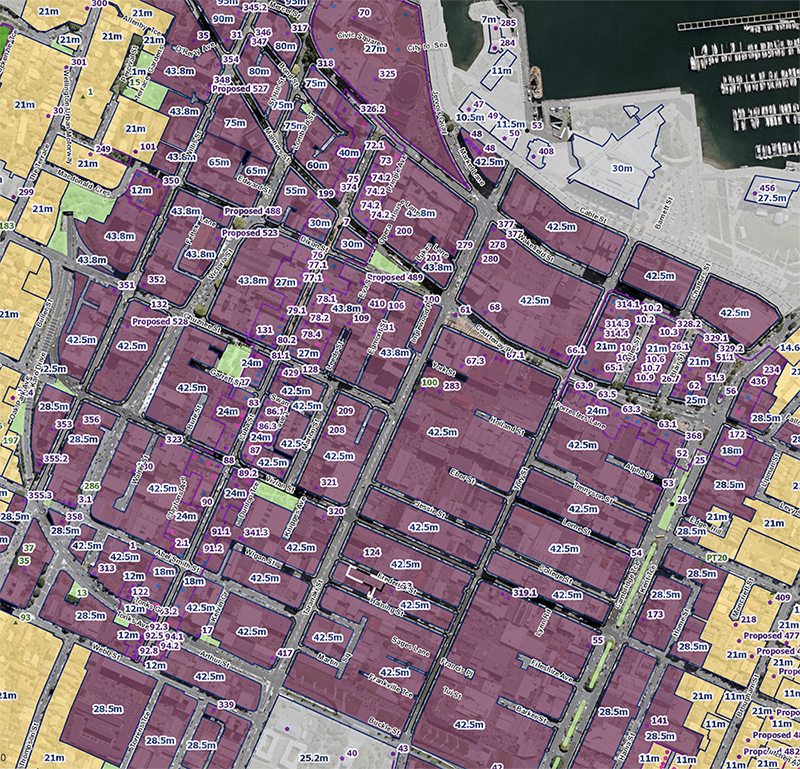
Endless submissions from the people who actually live in Wellington seem to have been largely ignored, particularly in Te Aro. I’m fairly shocked and staggered that what the Te Aro area seems to have ended up with is a “height limit” of 42.5m – that’s an overall 60% increase in height over the existing limit. And to be blunt, buildings of that height in the narrow streets of Te Aro will totally fuck the streetscape, the liveability, any chance of sunshine or daylight. I’m incensed, and very very pissed off. This makes me want to leave Wellington completely and go and live somewhere in the middle of nowhere – perhaps even Gonville. Or Eketahuna. Farewell, very cruel world.
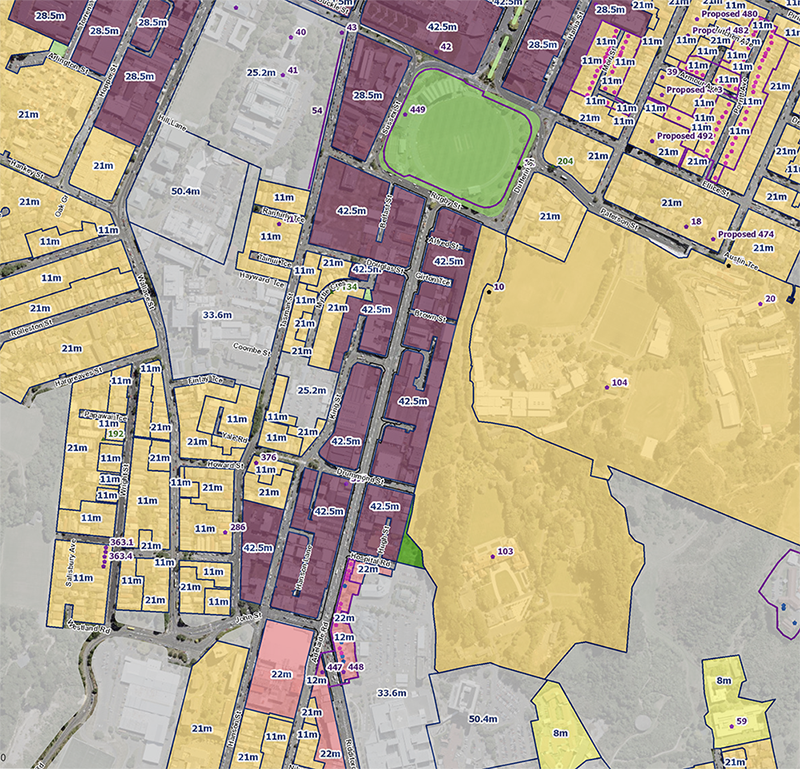
With a 42.5m height limit (and we know that unscrupulous developers and shitty architects will always ask for more height on top of that) that means about 14 storeys (assuming a small 3m floor to floor) or even 16 storeys if you build in the crappy 2.7m floor to floor fashion that some of the city’s worst architects and developers aim for. Streets WILL become canyons. Yes, density will increase, but at what cost? It’s a disaster.
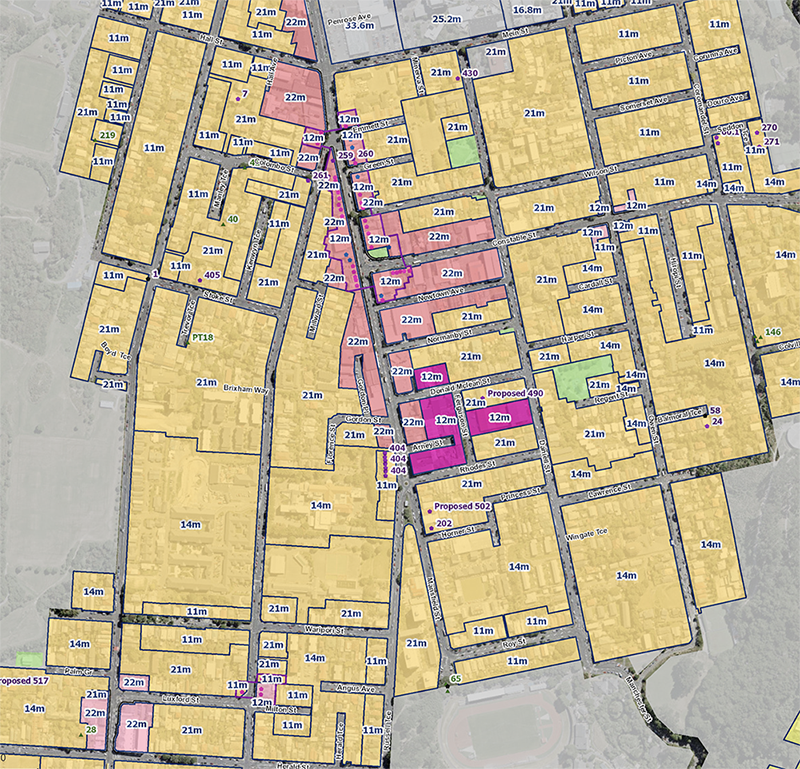
This is not a new thing. New York faced this issue back in the 1920s with canyon building then, where they feared that some streets would still be dark at mid-day, seeing as how far down a canyon they were. They solved that problem with a mandated series of set-backs, that Hugh Ferris beautifully illustrated to demonstrate the way forward. But all that accumulated wisdom has been ignored by the prats at the WCC, chief among them City Planner Liam Hodgetts, and supposed Urban Guru Christeller.
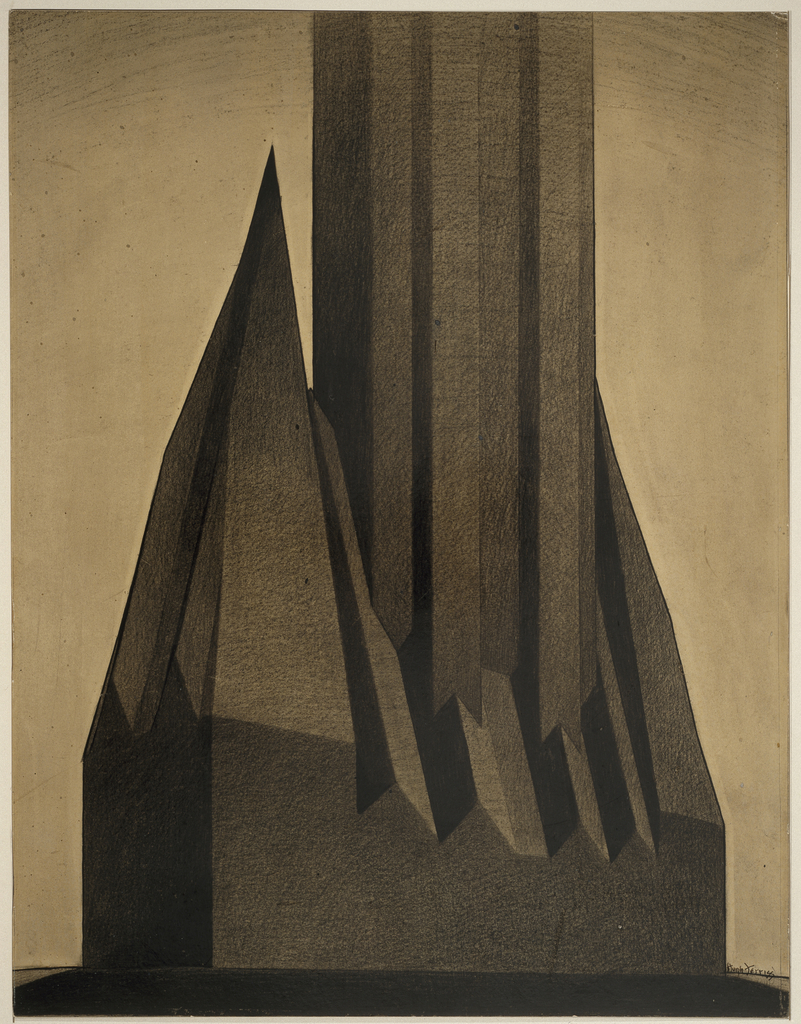
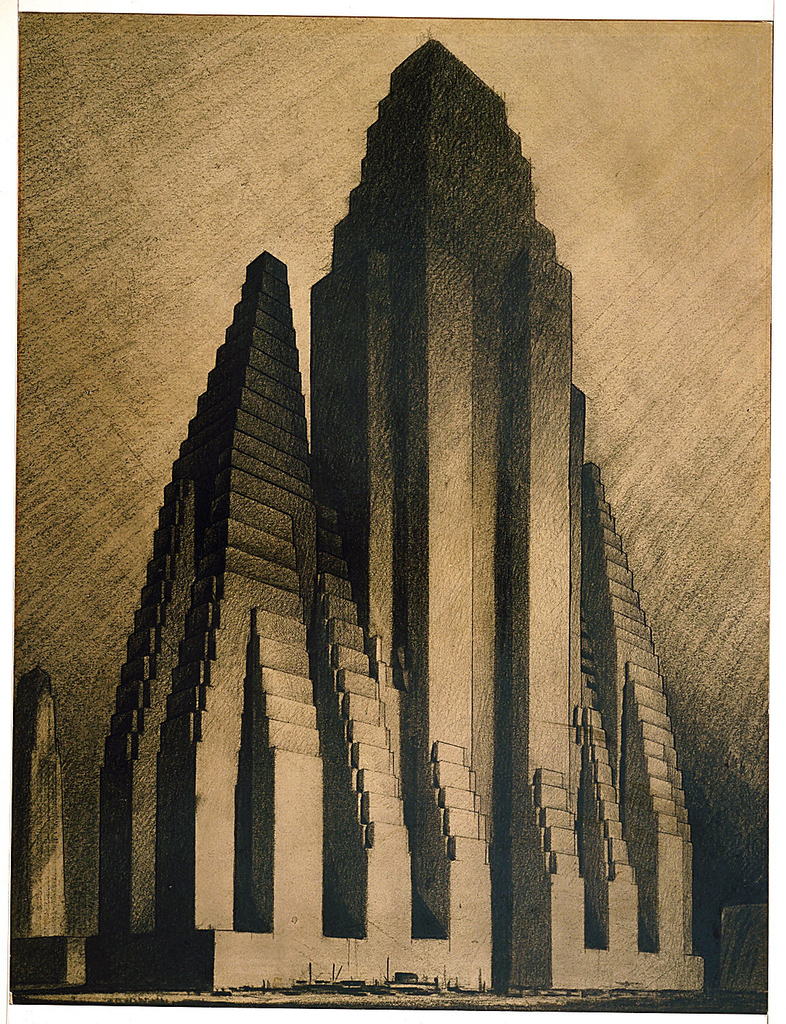
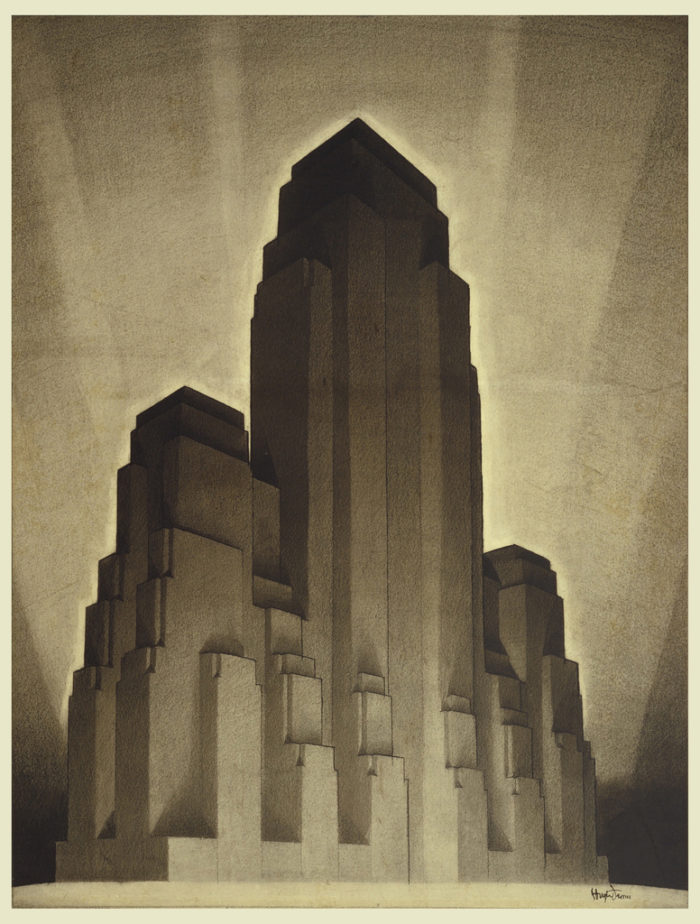
I’m too pissed off to go on – but if you want something else to rub your rhubarb up the wrong way, have a look at the Heritage recommendations. Previously the Heritage list noted:
- ▪ 547 heritage buildings
▪ 51 heritage objects
▪ 35 heritage areas - ▪ 66 Māori Sites
- ▪ 204 heritage trees
That’s been changed to a far smaller – one tenth of the size – list:
- ▪ 58 buildings
- ▪ 10 heritage areas
- ▪ 2 existing heritage areas – the addition of new contributing objects and buildings
- ▪ 2 existing heritage buildings – the addition of features
- ▪ 4 heritage objects.
Read this and weep for your city.

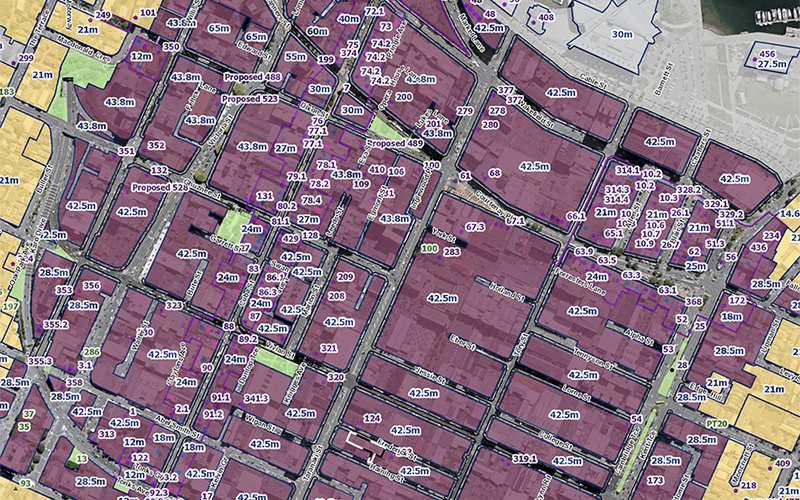



Those building heights down Adelaide Road should channel the southerly quite nicely.
Will they have to re-orient the wicket at the Basin to take account of that, d’you think?
It will be interesting to see what happens when the first 14 storey tower is proposed for Adelaide Road, affecting the view from Government House. What’s the bet that somehow, someone will get that reduced back down to 6 storeys, so as not to disturb the Vice Regal view?
You do realise we are in a housing crisis?
Sure, we could get the same development capacity by going 6-8 storeys nearly everywhere with continuous facades (no setbacks) rather than “lots in the centre city and way less in the suburbs”. But the res associations are incensed by literally anything that is not an old villa. Getting 4-6 storeys in *some* parts of the suburbs was hard enough so of course there will be way more development capacity in the city. That’s the politics of it.
Yes, I’m absolutely aware that we are in a housing crisis, thank you very much Marko. But that is an answer similar to the one the Americans gave in the Vietnam War regarding My Lai village: “We had to destroy the village in order to save it.”
Te Aro has grown over the last 20 years from being somewhere where very few people live, to Wellington’s largest suburb, with over 20,000 residents. In the next phase of growth it is anticipated to need to grow another 7,500 to 8,000 dwellings in the Central area, giving another approx 18,000 people homes to live in.
( https://planningforgrowth.wellington.govt.nz/__data/assets/pdf_file/0029/16778/Summary-explainer-sheet-Adopted-Spatial-Plan-growth-distribution-numbers-Sept2021.pdf )
So, that is an approximate doubling of the population of Central area ie mainly Te Aro. If you actually run the numbers calmly and rationally, there is absolutely no need to go to 14 storeys at all. Most of the existing growth in Te Aro has happened relatively organically with buildings that are 6-9 storeys tall, but there is still much brownfield development site opportunities to absorb that additional doubling of growth within the existing height limit. Easily. No need to go to 14 storeys anywhere at all.
Would love to see your calculations and what brownfield development site opportunities you’d identify to accommodate that.
Let’s say on average 5 apartments per floor and a typical ground floor has retail. A nine-storey building would fit 40 units. You’d need 200(!) of those beasts to accommodate an increase of 8,000 in Te Aro alone – and that is without removing any existing buildings.
Yes, I’ll try and do that for you – but I think that your calculations are a bit off. My building has just over 25 apartments and that’s really just over 3-4 floors – and so has around 75 people. The new buildings in Victoria St, which are 11 stories, have 76 apartments (each?) and so they will house 150-200 people at a minimum. Remember: dwelling units does not equal number of people. So, your 40 units would house around 80 people (if small units) and more if larger. A rough guess would be that you’d only need a quarter as many buildings as you say.
Don’t we on average have fewer people than bedrooms in dwellings in NZ?
Got any figures for that Conor? I honestly don’t know – but typical Pakeha households these days have 2 children, and typical Maori / Pasifika households have on average way more – but generally any house has a minimum of at least 1 person living in it (beaches excepted). So, afaik, average more than 2 persons per house.
My understanding is 2.7 people per dwelling on average. Would be surprised if 1 and 2 bedroom apartments hold more than the average.
Because of the cost of buying and renting in this town, any new first-time buyers will be couples, not singles. Its almost illegal to be a single person and own a home these days, its just about impossible. So, therefore, any one-bedroom apartment will by its very nature have a minimum of two people in it – sometimes a couple will have a child / infant as well, before they find something else. But let’s say one bed = two people. A two-bedroom apartment will often be let by two couples, so may have an occupation of four people. That’s just the way that the money crumbles these days. Yes, sure, as people get older, more divorced, richer, etc, those one-bedders may reduce down to a total of one person per apartment – but I think you’ll find that if we are trying to encourage more people into the city, the only way is by packing them in.
Hey Nemo, you’ve not read that right about the heritage places – that list you give above is *additional* heritage places and areas, that are being added to the exisiting list.
For the list of additions, see here:
https://planningforgrowth.wellington.govt.nz/about/related-projects/heritage-places-and-objects
Hello IB (I think I can guess who that is!) – I’m just going straight off the proposal as noted in the Council discussion document, where it says: “The existing heritage schedule has been reviewed with some buildings/objects being removed where appropriate (e.g. they have been damaged/demolished or no longer meet criteria). A total of 76 places and objects have been identified for listing and are included in the draft District Plan”
That language does not seem to be saying “we have added in a further 58 buildings” to me – instead, it seems to be quite clearly saying “we have reviewed the existing list, and some buildings have been removed and a TOTAL of 76 places have been identified for listing.” Perhaps they need to be better at the English language – but a TOTAL of 76 does in no way mean the same as an ADDITIONAL 76….
But, I’m wrong, and you’re right, from that link you gave me – yes, that indeed notes that these are additional to the existing list. But the actual Council minutes – the document of the Planning Committee that I referenced – just uses the incorrect language I noted above. Which would not surprise me at all, given the vehement hatred of “character houses” as espoused by Tamatha Paul and the two other hangers on, as shown at the infamous Council meeting a couple of months back. Their thinking is “old = bad” and “character = expensive” and “new buildings = affordable housing”. Which is morally wonderful for a trendy young leftie, but sadly, the reality is very different, especially with the last one. “New buildings do NOT equal affordable housing” would be more accurate.
If you scroll down to the bottom of here: https://eplan.wellington.govt.nz/draft/#Rules/0/295/1/0/0 you will find the list of proposed new buildings, which includes:
the Hannah Playhouse. Freyberg Pool, PSIS building, the Met building, the Demonstration House, the Smith-Sutch House, Kahn House, Firth House, Toomath House, Manchester Unity Building, Alington House, the Britten House, Halberstam House in Karori, the Wharenui and Olympus Aptmts in OB and St Francis de Sales Church in IB.*
Plus a bunch of others, and a few new historic areas (mostly bits of Mt Vic, but a few others). (*of course only proposals at this point, and has to get past owner objections etc).
I know it doesn’t help with your main point, but hopefully that will make you a [little] less gloomy?
Cheer up Nemo, there are idiots everywhere
Hopefully if we open the borders soon then a plague will account for lots of the anti-vaxxers and once they are gone the collective IQ should rise half a point or two
Plans come and plans go
The map is not the territory
Besides, you might dislike Eketahuna somewhat – the coffee is shit and there are two pubs, one where the farmers drink and one where the crims drink
Someone told me there’s a sex shop there too but apart from a bit of whoopee, not much to do except listen to the grass grow
Back on topic, I think that one of the natural constraints to this kind of carry-on may be the site sizes in Te Aro – small plots do not go straight up like bamboo without exerting some pressure on the substrate and Te Aro is, groundwise, mucky runoff for the first dozen metres down.
There is a thing in piling called “group action” where a whole bunch of piles act like one (ie plunge downwards) so basically there is an economic cost to piling on small sites and seeing as the area is held by many different owners who may not naturally consolidate then I put it forward that this is a natural filter upon anyone’s grand plans for Empire State towers in Te Aro
Hope that makes you feel better
Totally unrelated – do you have a take on how Covid and working from home is hollowing out businesses in the central cities and making regional centres/ rural-with-decent-internet boom?
I’d be interested in your take
The zoning plan doesn’t mean much until we see the draft rules… Until then aren’t we just speculation about what built form will be achievable? Bring on the minimum sunlight access hour rule plzzzz.
Your wish is my command Gen Y – see the latest post on Three Storey Housing, where they seem to have butchered the existing suburban daylight access rules. The built form will be taller, and far more denser, and without car parks. https://eyeofthefish.org/three-storeys/
The news is saying that 12 storey housing has been enabled, and so that therefore mass amounts of affordable housing will be in its way. So why are you saying that the housing will be 14 storeys or 16 storeys and will not be affordable?
My suggestion for everyone who is anti changes to the district plan is to put forward genuine solutions. The only way council can impact housing costs is to impact the per dwelling cost of land. People say “brownfied sites”, but as far as I can see they also oppose that in reality – see for instance Shelly Bay. They say greenfield while ignoring the greater infra costs. My personal suggestion is that we should roll out a permissive 3 storey zone with limited setbacks and high site coverage citywide.
Also the fact the document is 1179 pages long tells you just how broken the entire thing is. Only good for lawyers.
Conor – have you any idea how the “thresholds” points system works? Page 32 – makes no sense to me
TBH, I haven’t read the whole thing. My strong preference is for massive simplification. If even experienced practitioners like yourself can’t understand it, then how can it possibly reflect community desires? Giving myself some points for prescience for this though “My personal suggestion is that we should roll out a permissive 3 storey zone with limited setbacks and high site coverage citywide”
Bang on the money there ! Any more prescient tips? I’m trying to find the section about multi-unit housing. Can’t find it so far…
Well, I did a search for “multi-unit housing” and it came back and said “No results” – so that isn’t really working. But then a bit of a trawl through, and section GRZ-S12 “Minimum residential unit size for multi-unit housing” has some info – a new section – on minimum house sizes:
Studio unit = 35m2
1 bedroom unit = 45m2
2+ bedroom unit = 55m2
But there used to be a whole section on Multi-Unit Housing – that seems to have disappeared in total?