Interesting news drop today with regards to a sudden bi-partisan agreement to densify our cities, announced with a decent amount of fanfare and ensuing excitement at lunchtime. But what did they say, and what does it mean? The Eye of the Fish takes a Closer Look.
The headline news makes some big drastic promises – that the main cities of Aotearoa will be allowed extra houses to be built on your property without needing to get Resource Consent. Three houses in fact! That could mean two extra houses on your back yard! Or side yard! Or even front yard!
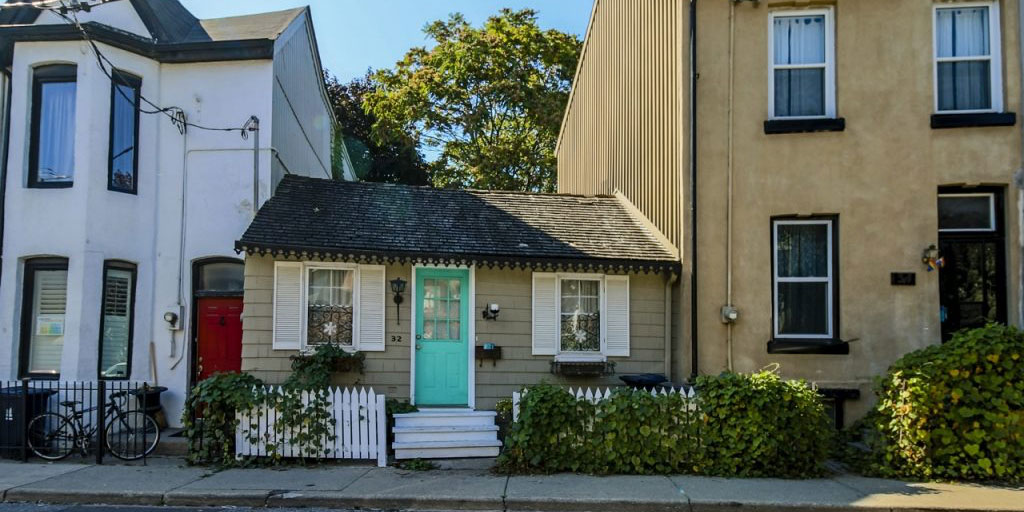
And houses up to 3 storeys tall too – that’s big ! So why am I being so cautious?
Well, there is this. Here’s the full table, straight from the Beehive.
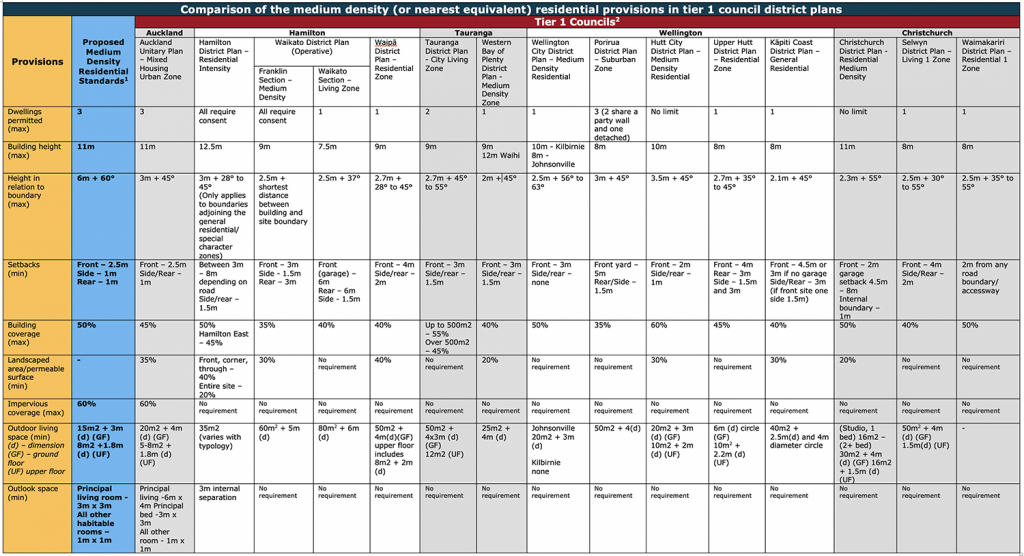
And here is the relevant bit, just focusing on Wellington and its surrounds (Christchurch and Hamilton edited out because they’re just rubbish).
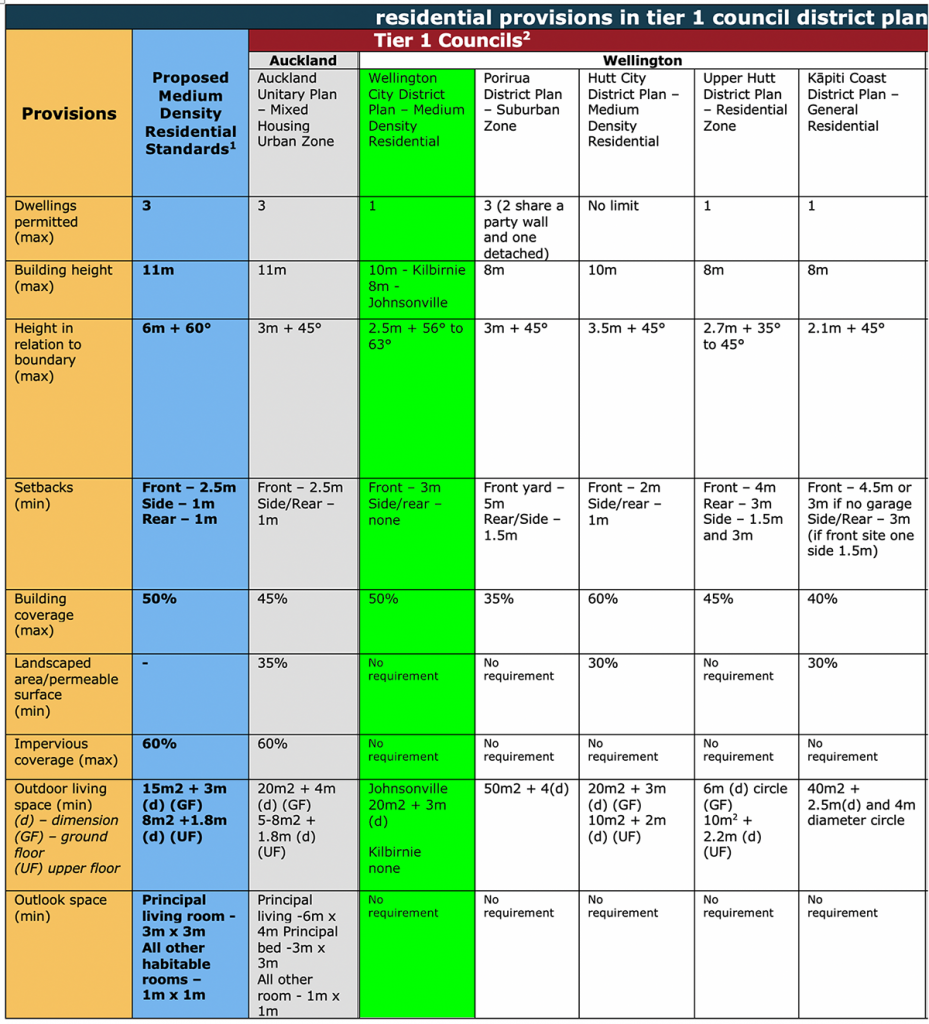
Hmmm. So the big move, apart from the possible 2 extra houses clause, is the Height in relation to boundary clause – moving from a 2.5m side barrier to instead going to a 6m side barrier. Other aspects, like moving to 50% site coverage, works well for Porirua and the Upper Hutt, but Wellington has been there already for quite a while. We also already have a zero side yard rule, not even the measly 1m that Auckland has. I thought that we had different rules for Inner Suburbs and for Outer Suburbs in Wellington – but there is no sign of that here. We also all get an extra 1m or 3m extra in height, in which to extend the roofline. Going from 8m to 11m in Johnsonville should get their world famous “Progressive Association” Johnsonville Community Association excited and frothing at the mouth.

Some of you may ask why the Fish is being so cavalier about all this. Well, that’s because I live in the city, and we’ve got bugger-all protection from anything in the central city. We’re treated like second-class citizens in the city – you out there in the suburbs may have some guaranteed sunlight access planes (now rudely made into a blank wall 6m high) but we’ve got none of that in the city. We just get screwed by a heartless Council all the time, so welcome to the Club, suckers! Council seems to believe it is fine to build 9 storeys high – no, make that 12 storeys – no, change that to 14 or even 16 storeys now in my front yard. Your measly 2 storey high hypothetical side wall gets no sympathy from me.
Interested to get your thoughts on this…
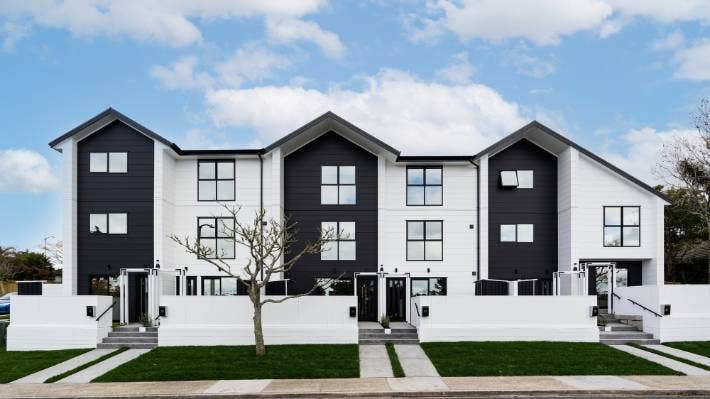
Post-script: Johnsonville Progressive Association (which was anything but progressive) has changed its name to Johnsonville Community Association, and these days they are so much more progressive.

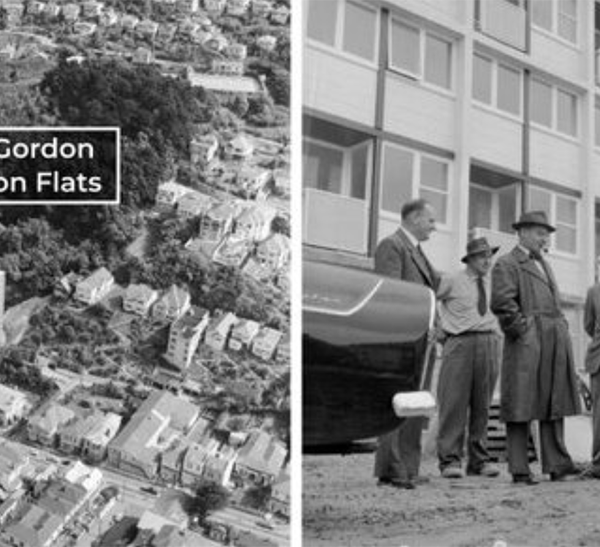
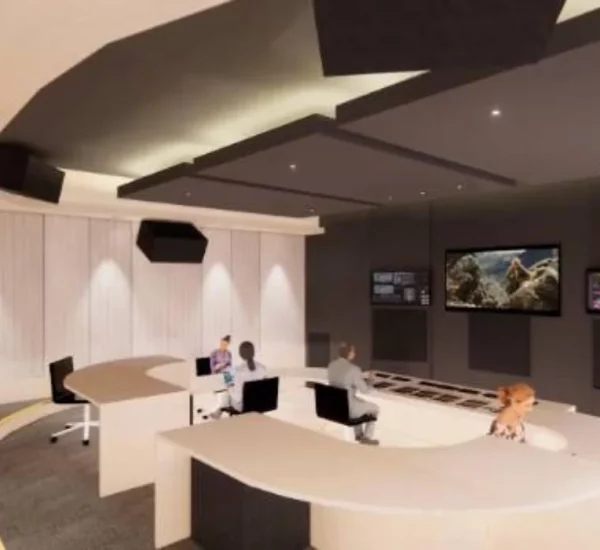
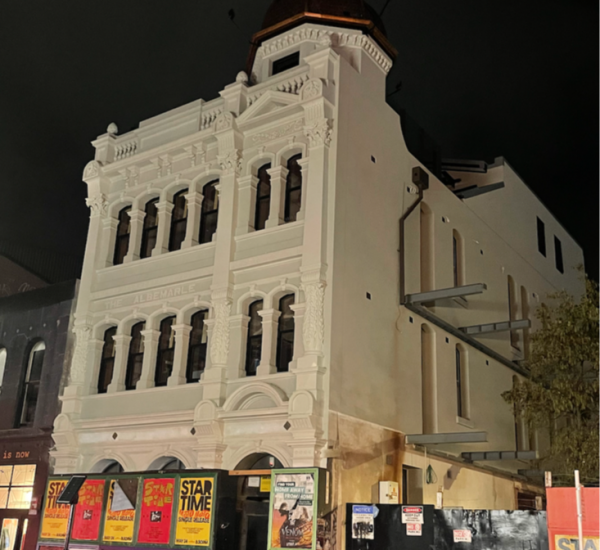
It’s pretty weird to put quotes around “Progressive Association” when there hasn’t been any organisation by that name for a decade, no?
Have they changed their name? Oh, that’s sad – it used to give me such a laugh each time I saw it. What are they calling themselves now?
Updated at your request, m
While the imposition of this from the Government is an interesting “cat amongst the pigeons” for densification, I think there is a more important side effect that has not yet become apparent…
It puts a huge hole in the Business case for LGWM light rail to Island Bay ( and/or Miramar)
The business case will undoubtedly have perceived benefits derived from the 6 story intensification that comes from running a Rapid Transit line through what was historically a land of sleepy one story bungalows, with a benefit calculations being 1 floor previously, 6 floors now, = 5 floors of net benefit ( + flow ons)
BUT now sleepy Island bay (and Miramar) are able to be 3 story Islington, so the net gain from Rapid transit is only 3 stories, (or 60% of previous) – This must make the chances of a multi billion investment a lot less certain….
Others will say that it simply exemplifies the need for Light rail to these suburbs, but given it will be essentially be BAU growth, there will be a whole lot of other suburbs that could potentially demand a better transit service (Tripling the population of Karori would certainly mean it would need to be looked at??)- Bet again it really puts the LGWM mass transit scheme back to square one ( again!!! )
Oh God, no, not back to Square One again ! We (Wellington) have spent so many years debating this – I don’t think I can take any more debate. I want some action !
But I don’t really understand your point about this putting a Hole in the Business case. I think there is a huge problem with having two routes ie both Miramar and Island Bay (I think they are looking at basically just affecting bus route 1 and bus route 2 ) – but why does this make the chances of investment a whole lot less certain?
Because the benefits gained from the 6 story intensification will be measured against the status quo…
( Ie if you built light rail to X, you can up densify X to 6 stories ( under the NPS-UD) – BUT to include the housing benefit it has to be in reference to BAU “do nothing”.
The BAU level has now just jumped up from 1 story to 3 stories, making the gain from going to 6 (because you are near transit) lower – relatively…
See this, they are trying to hang light rail’s hat on allowing higher housing density, but we have just allowed nearly 50% of that gain already..so light rail isn’t needed to enable it…
I’m not saying there will not be other positives, but just that they won’t be able to claim as much gain from the housing results
https://www.stuff.co.nz/dominion-post/news/wellington/125808016/rapid-transit-to-island-bay-could-allow-more-housing-development-than-route-to-wellingtons-airport
thank you greenwelly – that clarifies it a lot
One of the areas where this whole proposal falls down, to me, is that the Maximum Site Coverage currently sits at 50% of a site (within Wellington) – and under the revised proposal will still remain at 50%. In other words, no discernible change, and therefore no increase in density at all. (Other cities around the region and around NZ will be very different).
Looking at the aerial maps of the city, there is going to be very few areas which can get an extra house in – or two extra houses. Probably Johnsonville, Tawa, Churton Park etc. Certainly not happening in Mt Vic, Mt Cook, Newtown, etc.
Big chunks of the pre 1930s Wellington 9 As you say Mts Vic, Cook and Newtown) would be significantly higher than 50% site coverage now,.. In reality you can only activate the extra density by going to 3 stories and demolishing/transporting away the existing dwelling…
Or by amalgamating sections, as they have been doing madly in Auckland.
Or, and this has only just occurred to me – potentially by subdividing the existing house into 3 parts and thus allowing 3 families in one dwelling. I wonder if that is allowed?
It’s not very costly, nor does it take long, to demolish a wooden house on concrete piles.
Leaving a nice clear section all ready for the cheapest three-storey building money can buy.
But hold on Mr Filth, you’ve got to do the maths first. Let’s say someone buys a section with an old crappy house on, in a suburb on the edge of the city, somewhere like Miramar. For argument’s sake, a 500m2 section with a 150m2 house on it. That’s currently just 30% of the site. Current value in Wellington – a stab in the dark, but let’s say $900,000 seems to be a regular sort of price these days. Ridiculous, but true.
If they are to build 3 houses on the site and not break the 50% site coverage rule, then they could build 3 units at 83m2 each. That’s going to be a nice 2 bedder, or a cramped 3 bed unit. How much can we build them for? Henry Filth wants to go for the cheapest building that money can buy. Let’s say a minimum of $3,000/m2 means the construction cost of each house is $250,000 – so there will be construction cost all up of $750,000. As you’re scrapping the original house you have to pay for demolition – probably another $50,000.
So far you’ve spent $900k plus $800k = $1.7million, not including an ounce of fees, or profit, or GST, or contingency. You have deep pockets. Each house could be sold for $567,000 – without those overheads and profit. That’s affordable – hooray ! But developers are not altruistic, and so they want their pound of flesh. Architects and engineers also need to be paid, and Council will charge a development fee per unit at Building Consent stage. I’m honestly not sure whether GST is payable at that stage or not – i think the developer passes that cost onto the final consumer – the new property owner. I’m going to position the Architects fees at $60,000 and the Engineer’s at $20,000 and the Council fees at $20,000 – and the developers take at 20% of the total, so the total price is $2.16million, which means the units must sell for $720,000 each, plus GST, so a final price for each unit of $828,000.
Yes, I know all those figures are very approximate, and there is zero contingency, but that’s the rough order of things. There are now a minimum of 6 people living on that site, possibly all wanting a car each, assuming 2 people per house. Maybe some of them are couples, and they get another couple or friend in to help pay the rent/mortgage for a few years. There is still no MRT in Miramar, and only half of them can walk to work at Weta, so there are still going to be at least 4 or 5 cars on the site. Its getting crowded out there. Things would be better if we had a MRT – but that is still a decade away, or more, if it ever arrives at all.
My question to you, Mr Filth, is: Are these houses still affordable?
Aaaaaaaah we’re at cross purposes here.
I’m not thinking of your “buy-to-develop” model.
I’m thinking of an existing rental portfolio which can be progressively developed over time.
Not development profit, but rental cashflow as the spur.
But why Miramar, when zWellingtons future lies to the north?
I guess it will all come down to the wording in the legislation,
Its really interesting that we appear to have come full circle with the 80s/90s seeing planning legislation devolved to allow things like “acceptable solutions” and essentially gave councils carte blanch to “pick a path” that complied…
Now we are back to waiting on parliament to specify what exactly will be allowed, rather than town planners..
It doesn’t do anything to encourage joining plots and doing something more efficient at a bigger scale, so we’re talking about infill. Bearing that in mind the “no requirements” for landscaping or impervious coverage worry me. Seems like an invitation to put car parking all over the place, which is one of the main reasons intensification ends up being ugly.
Definitely talking about infill here Joseph. I’m thinking: how much things have changed over the last two years – first the maximum size of an Additional building was raised from 10m2 to 30m2, which means quite liveable, except that you were still not allowed to have toilet facilities or kitchen facilities in the unit (and no building consent required). But now, with a stroke of a pen, you’ll soon be allowed to have a fully kitted-out dwelling (or two) in your back yard, without asking anyone. My reading of the Table above is that impervious surface is capped at 60% of the site – so yes, you could either park your car on the grass instead, but you – in theory – can’t just concrete over the whole section.
I think being in the permeable paving business sounds like a good place to be for next few years
https://www.firth.co.nz/paving-and-retaining/permeable-pavers/
I can see lots of places built cheap with 10m setbacks and boundary to boundary permeable car parks across the fronts of sections… oh the joys of unintended consequences,…
Shares in Gobi-block anyone?
As per the above link . it appears Firth aka Fletchers appear to have the Gobi-block distribution rights cornered already …
This policy is being sold as a win for first home buyers.
But: Subdivision still requires resource consent. Unit title and cross lease require subdivision consents. Therefore these new homes won’t be for first home buyers, they will be rental units. A possible benefit could be that investors will sell off old housing stock, incentivised by the new tax rules, in favour of these new developments, thereby freeing up stock for FHBs. Or, they may demolish the existing house to replace with three units, which would then not attract the new tax changes. This would mean no increase in homes to buy, but a large increase in homes to rent, which could be good for renters at least.
Regarding the spatial proposals of 50% site coverage, three units, three storeys – running some quick numbers similar to nemo’s above, it seems clear that either site coverage will not be maxed out, or the full three stories will not need to be used. Eg if a 500m2 site had 250m2 site coverage x three storeys = 250m2 townhouse. That is a huge construction cost. It seems much more feasible to build to two storeys, approx 100m2 each, giving 150m2 of site coverage, or 30%.
The proposed recession plane of 6m and 60 degrees is excessive and is not necessary, seeing as the built volume will be constrained by the site coverage rule.
The risk with the permissive recession plane is that it could allow someone to build a giant house or extension that could significantly affect the neighbour’s amentity, and they would have no recourse to oppose or influence the outcome.
The recession plane should be reduced to protect amenity of neighbouring houses. At the very least it should only apply to the creation of multi-unit development, not to single homes or extensions.
Most sites in Wellington (in the flat, gridded areas at least) have relatively narrow street frontages, so it would be hard to achieve three street facing townhouses. Street facing houses contribute to good urban form, defined street edges, and activate the street (hate that term!). This could lead to the sausage flat typology where the units are run lengthwise down the site, which would create leaky, undefined space, and have a larger impact on one neighbour.
Some potential good outcomes:
Multi-generational living on one site; small co-housing projects to be built with friends; mum and dad investors build a rental unit in their own backyard rather than buying existing houses.
Some potential poor outcomes:
Investors and developers go for the easy non-resource consent option, rather than optimising a larger site; the cost of land if you want to build a single family house is pushed up considerably.
It will be interesting to see how this policy will play out…
Great reply, thank you Rose – i think you’re right about the homes for rent, and that’s simply GOT to be a good outcome for Wellington. We desperately need more rental stock. It’s not going to be a fast answer to the rental problem – but over the next 10 years say, it will provide extra stock. And yes, sausage flats are an obvious outcome – already quite prevalent all over Auckland.
I’d disagree with you though over the sunlight recession planes. The way I see it, much of inner Wellington already is near the 50% site coverage limit, but the 6m high / 60º angle rule will allow people to double the size of their property – by going up. For many people, as Yaz once sang, “the only way is up, baby!”
This was a comment over on Scoop, where there is much discussion, but this comment seemed more learned than others (presumably he/she is an architect), and worth keeping. By Alpherae, on https://wellington.scoop.co.nz/?p=139952
“Cutting red tape, to allow three homes on one site, without resource consent”
“Types of housing potentially covered under “up to three homes, each as high as three storeys” include:
– a stand-alone house with living space on two floors and the garage/utility rooms directly underneath, leaving more space for a large garden;
– as above, but the ground floor includes an self-contained granny flat;
– an American-style duplex that looks exactly like all the other family homes on the street except for having two front doors;
– Moroccan-style courtyard house with both private and shared rooms (this could work quite well in industrial areas or on busy roads);
– a pair of semi-detached townhouses with separate garages and gardens;
– a pair of stand-alone townhouses with separate garages and gardens;
– a set of three two-up-two-down flats with the road frontage on the south side and private courtyards on the north side;
– a tree-filled section with three tiny homes and a garage with enough space for 9 bikes and a shared car;
– a terraced block on the high street of a suburb or satellite town, with retail/food on the ground floor, then offices above, and flats above that with a window box and/or a balcony front and back. Parking and a service lane in the back.”
“Medium density does not automatically mean no greenery or no garage. It’s just a matter of imagination and (good) design.”
Greetings all – excellent and learned discussion and exploration – as always on Eye of the Fish.
Couple of comments and then a question for those of you particularly knowledgeable in construction economics.
Nemo – correct that existing site coverage is 50% in Wellington – but that is only the Inner Residential Zone. The Government announcement affects the Outer Residential Zone too – where site coverage is currently 35% – and our new District Plan proposed to lift it to 40%.
Rose – great comments. Street facing houses are much better outcome for CPTED reasons and activation of the street.
Greenwelly – your comment about ‘putting a hole in the business case for LRT’ is exactly the concern I have. We’ve worked over many years to encourage development close to work, services and PT (ie CBD, around major suburban centres and close to major PT stops). Obviously this is important in encouraging walking, biking, PT use, and lowering emissions. LRT and to a lesser extent BRT relies for its economics on densification along the chosen corridor(s). That is what Government’s previous NPS UD required. Putting the District Plan and LGWM and Cycleway Plan together is deliberately to integrate transport and urban planning.
Big question here is ‘where are the people going to come from who will live in these new houses’? It is the degree to which freeing up the outer residential zone draws development away from those targeted areas. (ie reduces density there) against the degree it adds to overall housing stock (effectively attracts new people from somewhere outside the city – or more likely outside the region seeing this new proposal would also apply to Porirua, Hutt, Upper Hutt and Kapiti).
It’s important to remember that the new District Plan significantly lifts potential development capacity across the city.
I would expect it to become easier and somewhat cheaper to build, question is by how much? Building costs are underpinned by increasingly expensive labour and materials, so it is an interesting question to ask how much ‘speculative component’ (ie from shortage of potential / actual supply) is included in the cost of delivering a dwelling.
So my main question to you is what are the relative economics and ease of building per unit going to look like comparing a permitted 3 unit development in an outer residential area vv a permitted 6 storey building say on Riddiford Street or 10 storey in the CBD ?
Obviously I am going to explore these scenario and economic questions, Thanks again as always for the insightful discussions on EOTF.
Hi Andy and thanks for your comment here. Its good to know that you have a few spare minutes off from what must be a hecticly busy job these days! And thanks for the correction re the Inner and Outer Residential – yes, there are a few small mistakes in that Government list. Only small, but this is crucial – it indicates that this really was a quickly hashed-out effort, not something with a huge amount of research in, perhaps?
Regarding your question – to me the answer is quite simple. building three light timber-framed units in an outer area is always going to be a much lower cost (per m2) development than a 6 or 10 storey building in the centre. The 6 and 10 storey developments are by their very nature going to be far more complex buildings, built with far more expensive structural systems, like steel and concrete. I haven’t got any definite figures, but you’d be looking at something like $3000/m2 for timber frame, and probably $6000/m2 for concrete framed. It’s a significant jump. (Obviously all those costs can be inflated massively from project to project).
The challenge for the developer then becomes how best to make a profit – where best to put their (borrowed) money. Obviously small 3 unit developments out in the depths of suburbia – or worse yet, in Upper Hutt – will not have a massive profit margin. Building in the centre will cost more all round, but also, the rewards will be greater – people are desperate to buy close to town, and prices are sky high. After all, Chris Parkin’s apartment, as nice as it is, is for sale for $6.5m this week, which is a trifle obscene. Nice flat though!
The comparison the govt chose for Wellington is a strange one. Only a tiny amount of Wellington is zoned that way (some of Johnsonville and Kilbirnie), and much more is inner or outer residential, which are less permissive still in many ways.
The only problem with this new rule is the 3 home limit. Height, site coverage and setbacks can do the work. Why let a multi millionaire build a 1500sqm palace on a quarter acre, but not allow 4 hardworking kiwi families to build a smaller building for their homes on the same section? Really hope WCC change that limit.
I’m not sure that would stack up Conor, given the size of typical Wellington sections. Firstly, most of the inner-city sites are well near the 40-50% coverage mark already, without even trying to stick a second or third house on, let alone a fourth. Secondly – I don’t know of any houses except perhaps Larnach Castle, which are in the region of 1500 m2 – that’s vast! Biggest house I have ever designed is about 350 m2 and even that was embarrassing. And thirdly, WCC isn’t stopping you – it is just that you would not be able to build 4 without having to ask permission. Given that most homes would be struggling to fit in home number 2, I don’t think that is so much of an imposition.
Mayor Andy, I’m going to post up here a quote from a book I am reading at present:
“As densities and, inevitably, building heights increase, several other issues come into play. First is that of mixed tenure. Tall buildings not only cost more per square metre to build but much more to maintain. Those who can afford to buy flats in tall buildings demand a level of service in return for paying hefty charges, which tenants on low incomes cannot afford. Leaseholders pay higher charges in return for better management standards for lift cores and a better standard of care for service cores and common parts, of cleaning and decoration, lifts, repairs and waste collection, and these are unaffordable for tenants in social housing. This situation demands separate service cores for affordable flats, which need to be located at the lower levels.”
“Secondly, issues such as orientation and access to sunlight and private open space assume greater importance, as do external facilities and services, including shared amenity space, which can be of greater value to teenagers than individual private gardens might be. Shared amenity spaces reduce the fear of isolation for residents in every age group…” (Levitt, David and McCafferty, Jo. 2019. The Housing Design Handbook – A guide to good practice, London: Routledge, 2nd edition p116).
Admittedly I’m stretching the border of the rules. But still, why limit to 3 homes if you have the other rules? A 700sqm sections can now take 1000sqm building. This could be 3 ostentatious nightmares, or a well thoughout complex for 8 or 10 households. Favoring one over the other is explicitly antipeople.
There’s more to it than that for me Conor. I’m not in the “cram as many people into one space as you can” brigade – to me architecture is about carefully and thoughtfully creating wonderful and comfortable housing for everyone, rather than stuffing people into a space and then hoping they all survive. I’m looking at ceiling heights at present – personally I find the 2.4m legal minimum that many houses are built to is oppressive and for someone my size, explicitly anti-heightist. I hate it. If you can bash your hands against the ceiling when stretching, that’s just too low. A modest increase in height makes a world of difference to my soul. Does that sound elitist to you? Probably, but its not intended that way. I want the best for everyone, and that includes minimum floor areas and ceiling heights.
With 1000sqm of floor, you would still get very decent sized homes for 8 or 10 average NZ households – each home could be larger than the current standalone home I live in with my family. This is hardly Kowloon. Why are we explicitly favouring massive (often garish) homes for these sites rather than a collection of modest sized homes. Keeping in mind that household and family size are on downward trends? Is it really impossible to design something decent? It doesn’t seem to be elsewhere in the world.
As to the ceiling height, that’s building code isn’t it? Sort of out of scope here.
Our Building Code is totally inadequate and is in the process of being upgraded. Much of what is in the Code now will be illegal within the next year – be warned.
I agree with you that good housing can be created in 100m2 or less – no argument there. But the answer to your question “Why are we explicitly favouring massive (often garish) homes for these sites rather than a collection of modest sized homes?” is that “we” aren’t favouring them at all – its simply that there is a lot more profit margin for the builder/developer in one or two large buildings than there is in 8 smaller units. It also requires better, cleverer design to insert 8 units on one site than it does to build one large one.
And actually it is happening all over the world – we are not alone. Of course, in some other countries there is Government money being poured into schemes to “encourage” low-cost affordable housing, but here we are putting Government money directly into Kainga Ora at a considerable rate, basically replacing all the existing State housing with new housing at a much denser rate – hopefully better designed as well.
Two points about cost of building
1 As an ex housemover, a cheap build that is possible in accessible sections is:-
a) Buy truck or crane accessible section, put deposit on single storey timber house
b) Lay slab to footprint size of house, build block side and back walls
c) Truck house in, drop onto walls and beams, build front
d) Build staircase and voila, 2 storey house for cheap
If you are buying a roof and floor, why not slide another layer underneath?
Next time you drive past 164A Owhiro Rd, that is what they did there
2 follow the advice of Bill and don’t notify the Council as regards planning consent at all, building consent only
https://www.rnz.co.nz/national/programmes/ninetonoon/audio/2018816831/is-the-future-of-housing-in-our-own-back-yards
A 30 sq m non-consented building is legit to make it high enough to stack a mezzanine bedroom in there, composting toilets and showers to greywater and you have an extra housing unit without the hassle, at least in theory
This smells like an Auckland suburban terrorist move
By the way, I just saw the latest Bond film tonight and by christ it’s a mess
Sorry to hear about the latest Bond – don’t tell me any more! I’ve been looking forward to seeing that for ages – can’t believe they haven’t managed to nail it as they’ve had another 2 years to edit it ! Maybe that is the problem…
Regards your two points above: yes, I think you’re right. There’s certainly the possibility of virtually every single house in Wellington being jacked up by 3m and another floor inserted underneath… and then rented out, or used to house spare grandmothers. It might solve two problems with one move – apparently many of Wellington’s houses perched on the hillside are perched rather dodgyly – many on badly braced or non-restrained piles – raise the house up and install a new layer below, build it properly this time. It won’t be cheap – never is – but it will give us extra housing! Won’t make you any friends with your neighbours, mind you, but that seldom happens anyway.
Fundamentally all I’m saying is the image you’ve used should be made legal by the new rules. It isn’t. It’s 6 homes. Even if it’s across 2 sections there would have to be a 2 metre gap in the middle to comply with the 1 metre side Boundary setbacks rule.