After what seems like the longest of times, the new building for PWC on Site 10 at Kumutoto (by Athfield Architects) is now progressing well. Strong advances on the cladding front, with the end of the cantilever now glazed and looking reasonably interesting, with the massive braced cantilevered box projecting out above the south end of the building. The top two floors are expressed as a single long glazed structure, spanning from one end of the building to the other. The rusty brown angled legs in the photo are presumably temporary support props, to be taken away one day so the entire structure can proudly stand, support-free. The steel framework for the hanging, suspended rooms at level 2 is being installed as well – presumably to showcase an even more transparent glass suspended box. Watch this space!
I’ve been following the progress of this building for a while now and it is clear that the engineers (Dunning Thornton?) are taking no chances with this waterfront structure. After all, it is extreeeeeeemly close to the water’s edge, and we know what happened to buildings out on Centreport land – and to the edge of Centreport itself – containers toppling into the sea etc, cranes out of action, reclaimed land subsiding and turning to jelly, several buildings needing to be demolished etc, so no one is keen on that happening here, or indeed anywhere, ever again. Consequently, the building is base isolated: basically, the basement is like a giant bathtub, with some car parking and service rooms scattered throughout the depths. Many deep piles have been drilled and a fairly large amount of concrete has been installed deep down into the basement structure, with the new building then sitting / floating on another structure above the lead / steel / rubber bearings. Way back in December 2016, I took this photo of the basement construction, where you can see the basement slab:
I’m picking that base isolation will be the new must-have in Wellington – indeed, will we ever see another office building built without it? My guess is that it will become, almost de facto, an imperative. Property owners, property developers and Wellingtonians alike are absolutely over the whole “will my building fall down?” thing. From now on, I’m guessing that Government, if not exactly mandating it, will certainly be only renting from developers who can guarantee that their commercial buildings will stand up and remain in good working order after an earthquake. And that means, as far as we know, base isolation.
Therefore, you’ll not have the sky falling on your head in this building, nor any ceiling tiles or ceiling mounted services either. This building should be safe, because after all, it will be housing the most important people in our society: accountants. Yes, bean counters are all that can afford this exorbitant structure, and despite that their profession is getting eaten up by Xero, apparently they can still afford luxurious waterside offices.
Here is the prow of the ship under under construction a few months back:
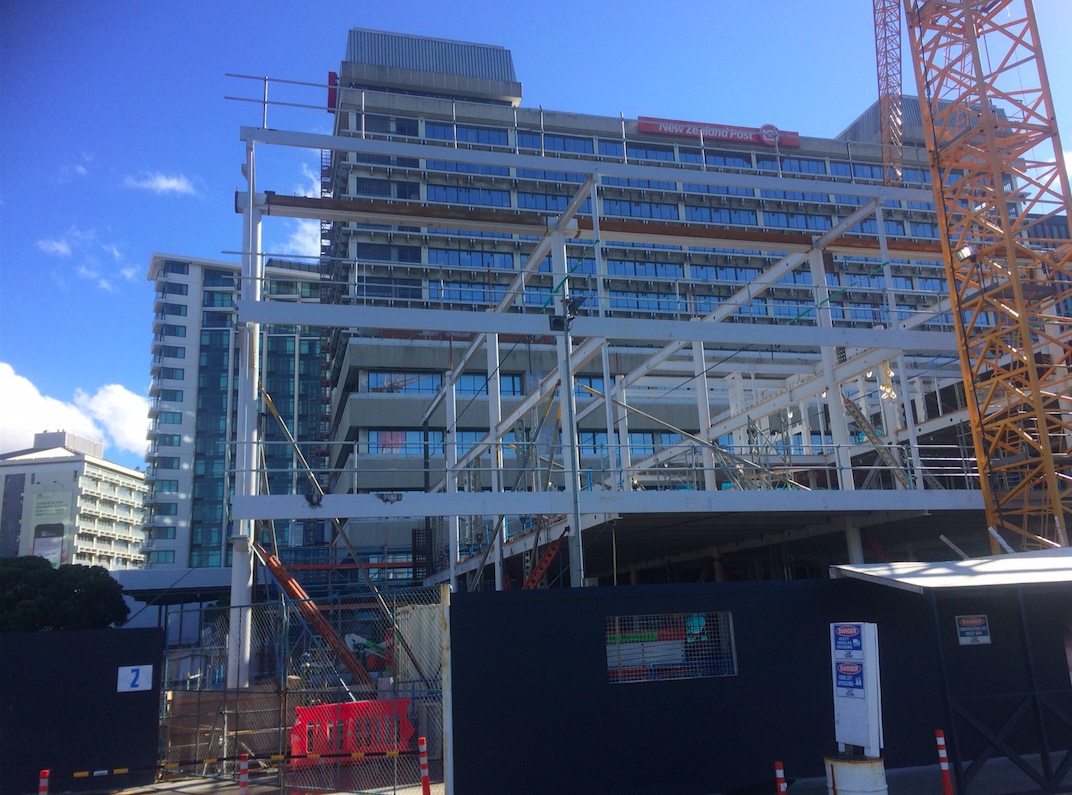
We do know is that there will be no public viewing platform from the top, thanks to the achievements of Waterfront Watch, who loudly proclaimed to the Environment Court that it was too tall, and who subsequently got the public floor removed. There has also been no mention of the ground floor space that was going to be open space for the public – I think the developer got pissed off and just deleted all the elements that said “public” on the building. Great going WW, great going… As far as can be seen from the plans, the building will now have little or no public access – unless of course you pay for it, in a restaurant or cafe. Really, another floor, only for public use as a viewing platform (and as was proposed by the developers before getting sued by Waterfront Watch), would have been a marvellous asset to Wellington. So too would have been the large ground floor space at the south end, noted at one stage as “Wellington’s living room” – now no longer shown on the plans.
But there are questions worth asking. Is it an eyesore, as Waterfront Watchers still endlessly complain? Does it create a canyon of buildings down Customhouse Quay, as claimed by Lindsay Shelton over on Wellington Scoop? Will that viewshaft underneath still work, framing the view through to the old ferry building, with half a building hovering above ground, floating above the old weatherboard cottage? Or is it, as Lindsay says, an:
“…enormous new building that is walling off the city from the harbour on Waterloo Quay opposite NZ Post House. So different from the skilfully fragile image (below) released by Willis Bond when they were seeking city council approval.”
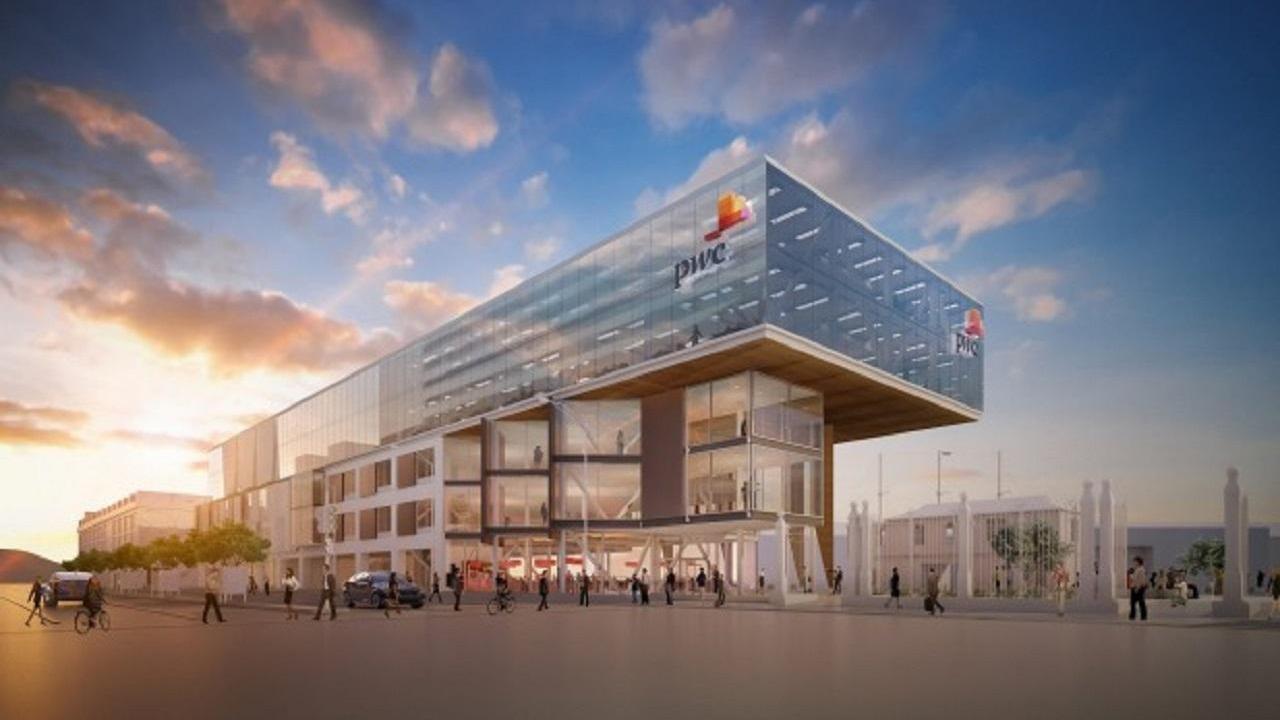
So: skilfully fragile, or a behemoth? Is this Athfield Architects building a thing of beauty, or is it just a collection of mumbled and jumbled forms, with uncomfortable proportions and cantilevers? Too early to tell that yet, but we do know some things. There are a number of precast concrete wall panels lower down on the building, in the centre (shielding the functional areas?) while the top floors are more glass-clad, to maximise the view (yes, the view that we the public will never get to see, but those all-important accountants will now spend all day looking out at). Some panels are flat, while near the south end the rooms zigzag in and out, providing a ripple of views down the side, in a pattern which will probably make more sense when complete.
On the east side the cladding is different again – mostly all glazed, and facing just far enough away from north that they will probably need no shading. Great views out over the harbour – and to a certain extent, the old tin shed that was used a decade ago for the Top Cat ferry – none too exciting an outlook. I suspect that someone will mysteriously find a reason to delete this building before too long. From inside, the building is certainly going to be stunning. From outside? I’ll wait and see when it is finished. What do you think?

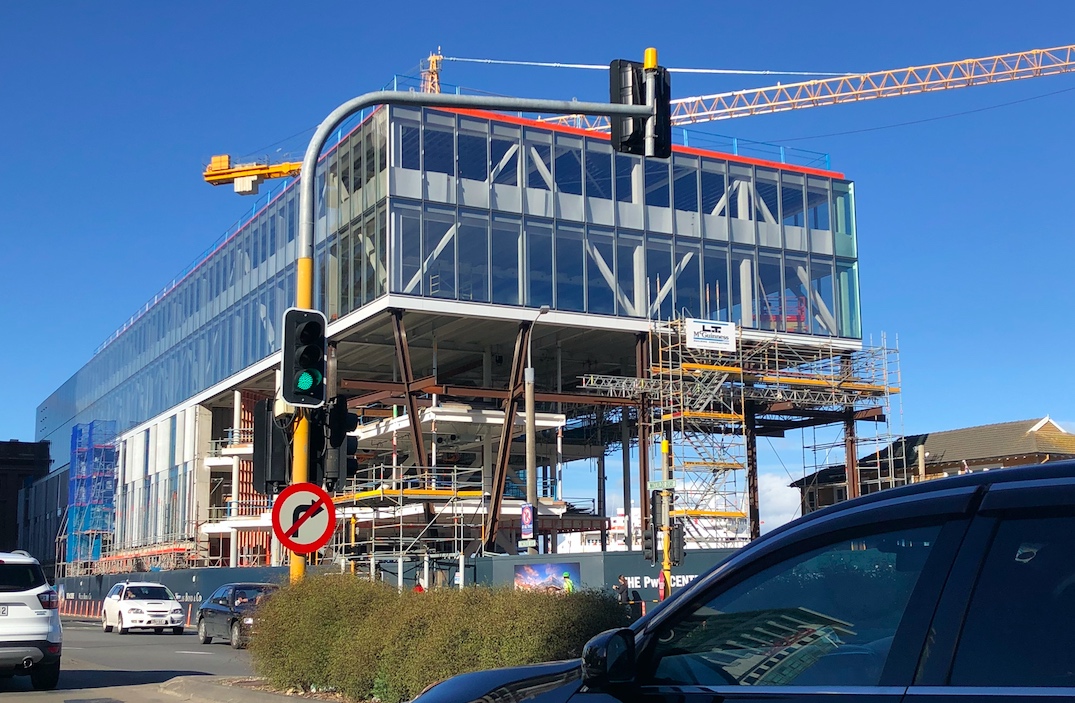
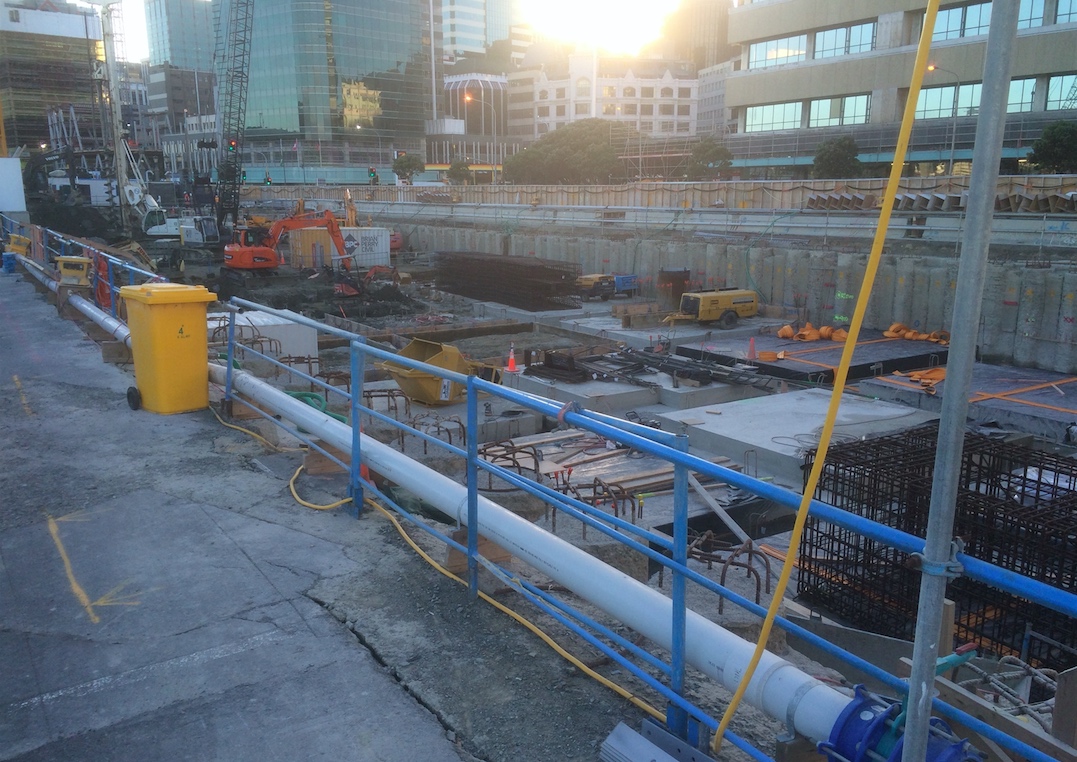
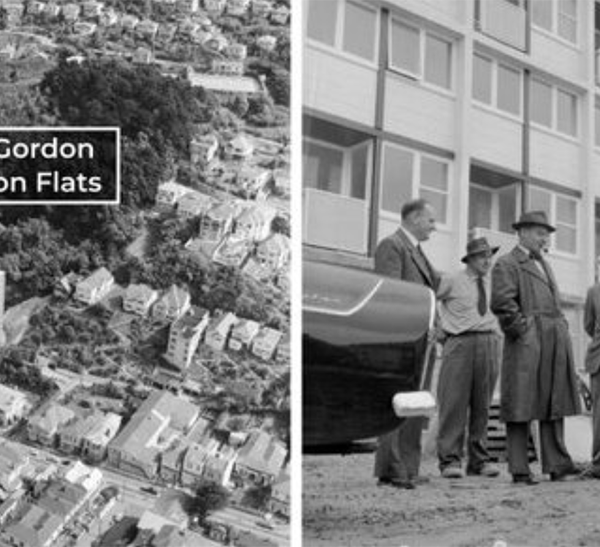
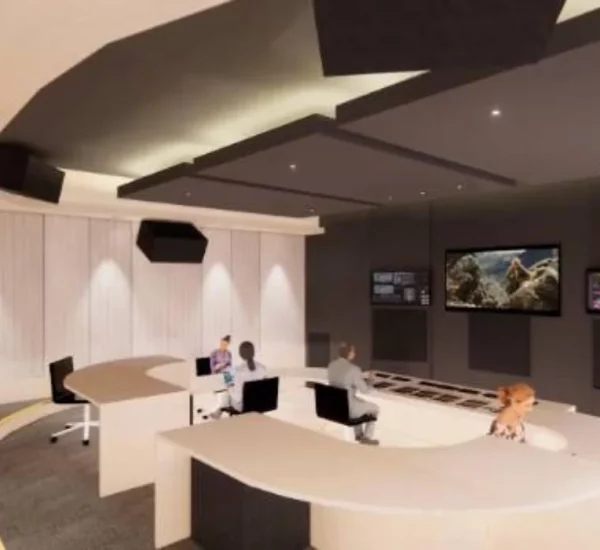
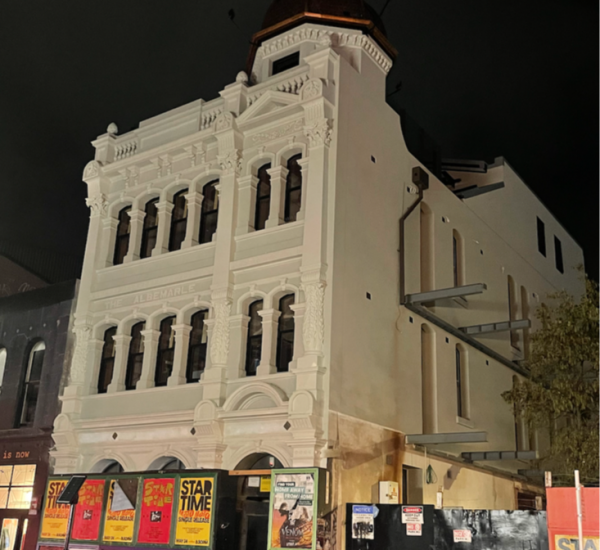
There is a pretty cool Timelapse here
http://jasonmann.co.nz/site-10/
Is also looks like the “cloister” of Shed 21 might be continued on the road side of this building which is great,
– although it will likely encourage more use of the Ped crossing between the bunny street corner and shed 21, which in my book is one of the worst in Wellington, as you have to keep an eye out on cars behind you coming out from the ferry terminal turning left, as well as those in front of you from bunny street turning left onto waterloo quay…
Yes, thanks greenwelly – I had spotted that on Jason’s site, but wasn’t sure about copyright – linking as you have done is probably the right thing to do. Mann has seemingly been hired to document the whole build for Willis Bond or PWC perhaps, and has been doing a great job of it so far.
You’re not wrong about the pedestrian crossings along there – and yes, Bunny St is a real killer intersection. Surely, hopefully, the intersections will be redesigned – as the ones going over to Kumutoto were, when the Meridian building was built all those years ago.
I don’t personally have a problem with this building creating/extending the “wall”. Separation between an inner city motorway and the harbour seems quite a good outcome.
In isolation it seems quite an elegant, interesting building, of which there are quite a few (old and new) down that way.
And if you think PwC and their Big 4 cohorts are just beancounters…..they are very large, very diverse consulting firms these days.
klk – are they big and diverse because their traditional accounting market has disappeared?
They were diversified long before any perceived threat to their traditional accounting market.
Half the people working for them wouldn’t even be accountants or have been near a set of accounts. Ever.
I do believe that KLK is absolutely right. I’ve just looked at the website of pwc.com and it doesn’t mention the word accounting once. In fact, it so studiously avoids the word “accountants” that I am not at all sure what they do actually do.
Here is a blurb from their website:
“About PwC – Your career is just that; yours. You choose it. You live it. You make it happen. To get the best from it, you need the best opportunities. That’s why opportunities are at the heart of a career with us…”
“We can provide Opportunities for you to grow as an individual, to build lasting relationships and make an impact in a place where people, quality and value mean everything. Whether you’re an accomplished professional or a promising new talent, you’ll be challenged by the work, the people on your team, and the clients we serve — from rocket-fuelled start-ups to the world’s leading organisations. You’ll be constantly learning, and your ideas will be welcomed in an atmosphere of collaboration and teamwork. Whether it’s geographical mobility, practice-area mobility — or upward mobility — we can deliver, with offices in 150 countries, and a deep practice organised around key industries and services.”
But all that leaves me none the wiser. Just what the fuck IS it that they do then?
The same website mentions the industries they are apparently involved in:
Aerospace, defence & security
Banking & capital markets
Engineering & construction
Forest, paper & packaging
Hospitality & leisure
Pharmaceuticals & life sciences
Sovereign investment funds
Transportation & logistics
Asset & wealth management
Capital projects & infrastructure
Entertainment & media
Government & public services
Industrial manufacturing
Private equity
Technology
Automotive
Energy, utilities & resources
Financial services
Healthcare
Insurance
Retail & consumer
Telecommunications
Which is all very useful, but still I’m not sure what they do in those industries. My guess is: they write reports. Possibly, like the awful piece-of-shit report about Wellington’s rapid transport, about which they evidently know bugger-all, and about which they made up complete lines of bullshit backed by unsubstantiated figures.
Not that impressed by PWC so far…
But getting back to the building in question… any comments?
Hi Lindsay (I know you’re lurking).
Not sure what major differences you see between the rendering and the building as so far revealed. Are the dangly bits not actually going to dangle as depicted? The render and the building both seem about equally fragile – ie: not very.
“But getting back to the building in question… any comments?”
Looks like all the money went on the foundations and not on realising that slick aesthetic of the render. Am happy to revise this point of view once the buidling is finished of course!
“At 39.9 metres, the building will be 12.9 metres higher that the district plan permits. ”
Ah, those are “Wellington metres”.
They’re different to the metres you find in other places.
Infinitely flexible and adaptable, Wellington metres are.
And equally baffling to science. . .
I can’t wait for it to be completed, it should help ease the currently strong demand for office space in the CBD. I was a bit skeptical for it being right by the waterfront but it’s growing on me.