So the Bill of Three Houses, Three Storeys, has passed. Parliament gave it the most unsexy title of all: Resource Management (Enabling Housing Supply and Other Matters) Amendment Bill.
But I think the title of Three 3 Bill would have been more interesting. Certainly, the aftermath of this extraordinarily rushed legislation will be interesting. It will enable intensification to a considerable degree, but probably not where local and central Govt intended, in the centre. Instead, almost certainly, there will be considerable intensification right out on the edge of town. I took a trip to the Upper parts of the Hutt to find some vacant sections ready for intensification. Certainly, this site, remaining on a nameless street, looks primed and ready for a tripling of housing stock, possible with very little effort.
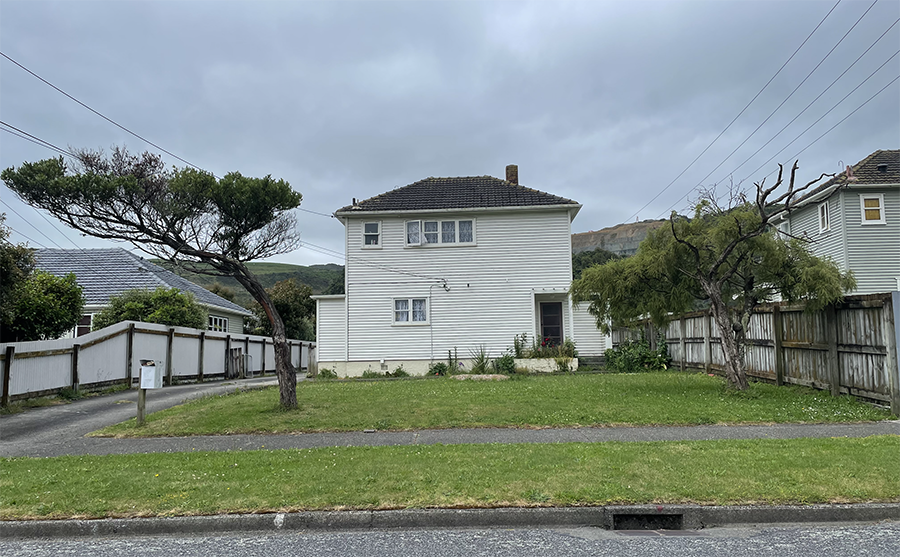
So too would this one, just down the next street, similarly unloved (my apologies to the owner if they ever see it and really do love it). But the materials are tired, the lawn is neatly mowed, the spare hub caps neatly displayed. And now they can, without any great difficulty, by putting two more houses on the site – or possibly knocking the existing one down and building three new.
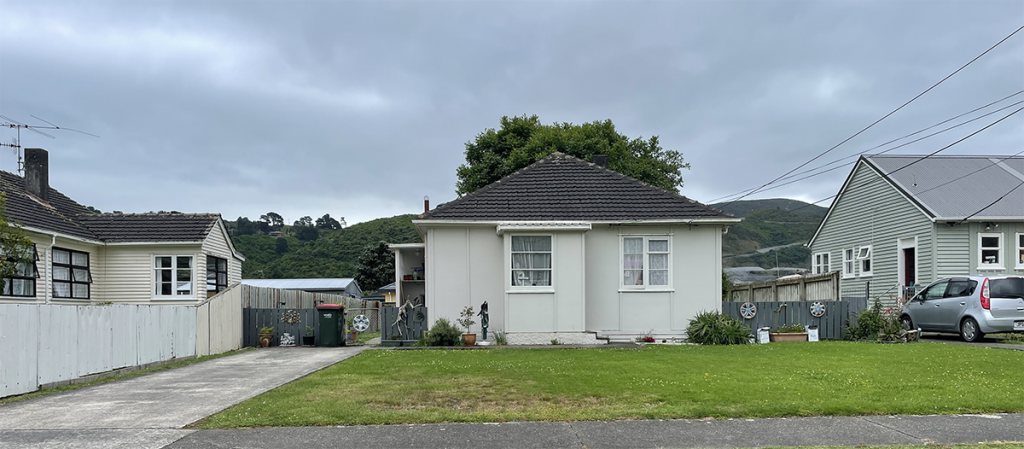
That’s what is happening just a little further down the street, somewhere in the Hutt, where (no doubt after long discussions with the Council planners) they are building many conjoined townhouses, as shown here. There’s many more of these – what feels to me like the middle of nowhere, and I have no idea whether they are even remotely affordable or not. I’d like to think that these are somewhere under $600k each, but really, who knows? Each new townhouse has at least one car parked outside: this is not Density Done Well in my books. Maybe there is a train station nearby, although I didn’t spot one. It’s car city out here.
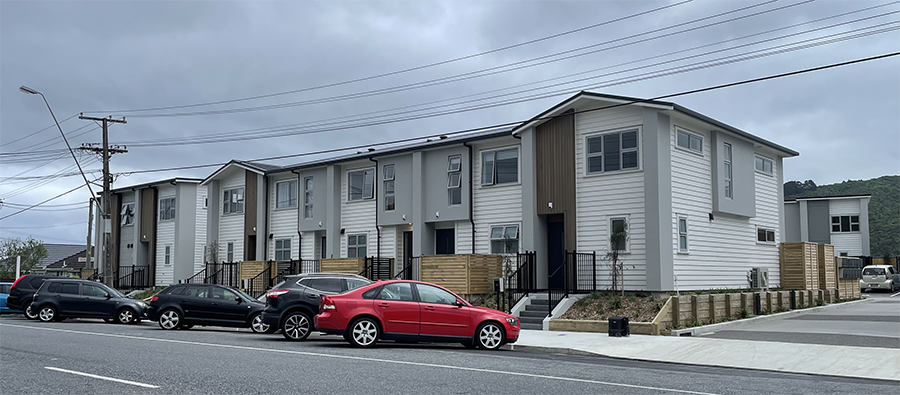
Interestingly, the Bill was opposed by an unholy duo of ACT getting into bed with the Green Party, while famously the Nats are in bed with Labour. ACT says:
“The committee was advised that the bill will actually reduce the supply of new homes in the immediate term. Many master-planned developments with the potential to deliver tens of thousands of homes in the next three to four years are likely to be effectively sterilised by the bill.
That is because the bill requires master planned developments to up-zone single house zones to the MDRS zone, which allows for three homes at three storeys.
Developers raised the risk that the MDRS zone is totally incompatible with the size, scale, and location of their developments, which already provide a high average density through apartment and terraced zones.
Infrastructure in master-planned developments such as Stonefields in Auckland is designed to handle exactly the number and configuration of homes inside the development, to minimise the risk of sewer overflows and stormwater contamination and effects on local ecosystems.
Developers contend they will be forced to abandon many years of work costing millions of dollars on land development engineering, specialist ecology and environmental reports for the current plans and designs.”
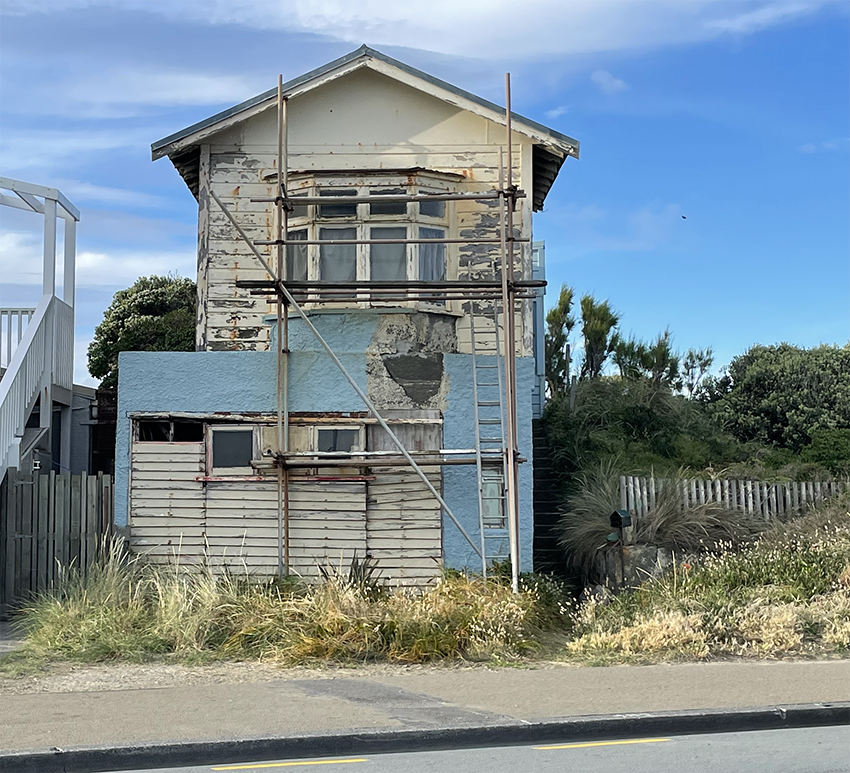
So the next thing to need to happen is how to replace run-down old buildings closer in to the centre of Wellington (above, in Lyall Bay) with more developments like the new one below (also in Lyall Bay). The new Medium Density Residential Standards (MDRS) will enable this building below to also be made higher, as the final report from the Select Committee now recommends a 5m high HIRB and then 60º (changed very slightly down from 6m and 60º). This development below looks as though it would fit neatly into the new 5m and 60º regime, but possibly struggle to fit a third floor within
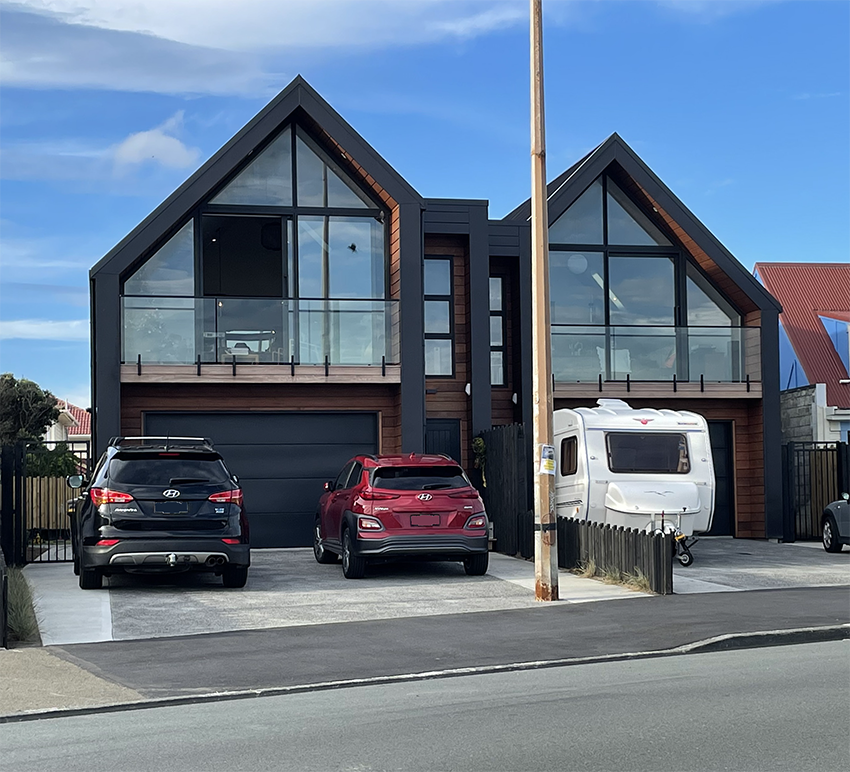
Something, I guess, like this:
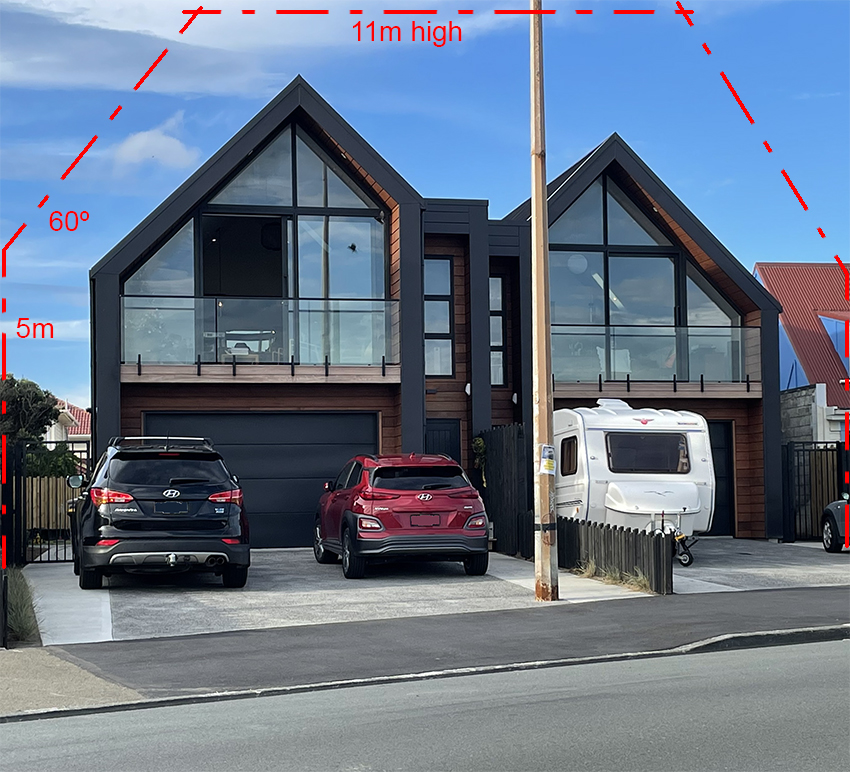
I’m guessing that in high-net-value locations like Lyall Bay we are going to see a lot more of developments like this brand new one below. A triplex I presume – 3 units each 3 storeys high. And another set of (identical?) units behind. Both of these developments look to me like they are highly expensive units – they would certainly need to be built well to stand up to the Southerly storms and the abrasive nature of the infamous Lyall Bay sand. Will they withstand a Lyall Bay tsunami as well? Perhaps it is rude to ask….
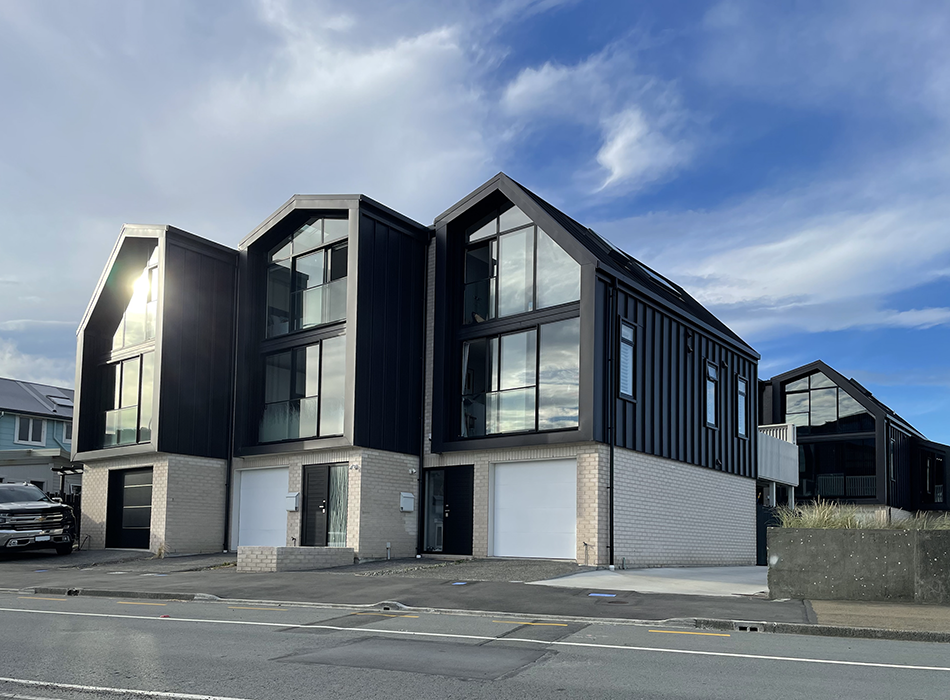
While in Lyall Bay I got distracted, as did this lady’s dog…
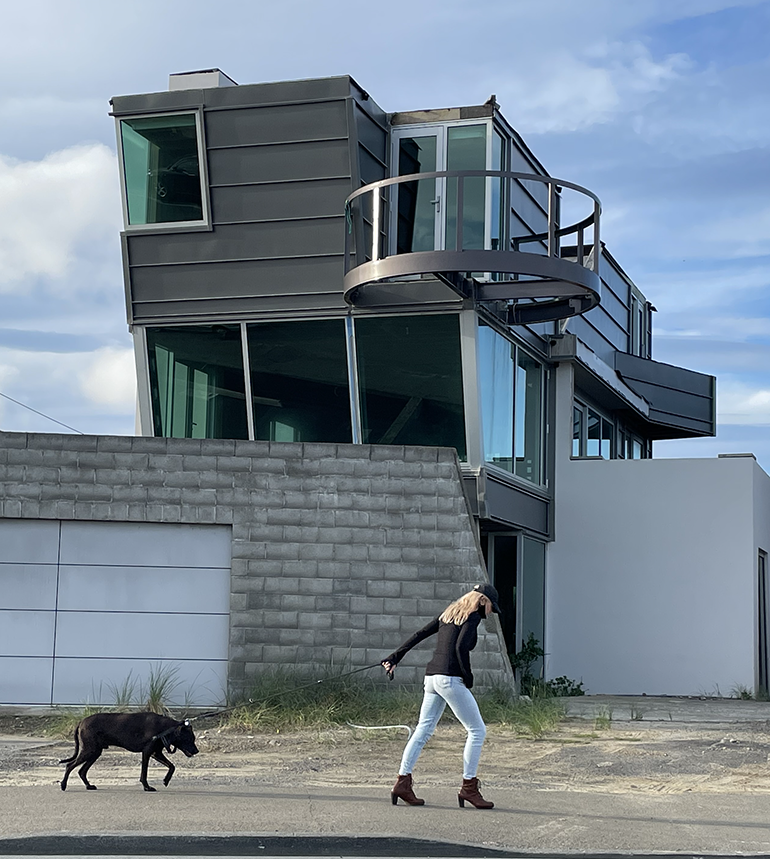
Moving on away from Lyall and back towards Kilbirnie, there is certainly room for improvement in the building stock. These two aged dwellings were ugly to start with and age has not served them well. Personally I would love to see them replaced with a well built bright shiny new development of many townhouses – but this land is subject to liquefaction and so unlikely to be intensively developed. Land condition under sites like these is likely to be soggy. Please note: I have no knowledge of actual site conditions here, except for generalised GNS report.
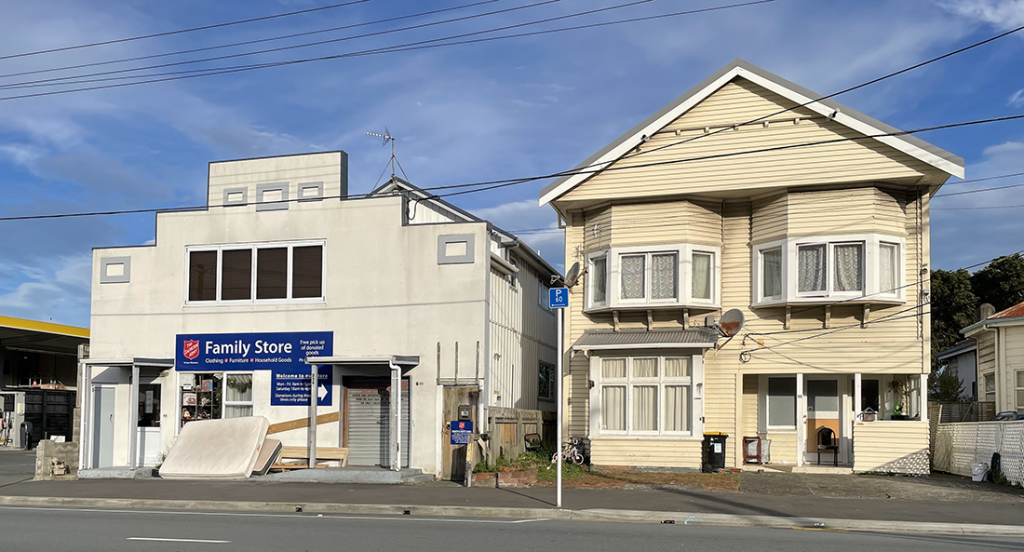
But moving back into the city, say, to somewhere in Newtown, we can see what the issues are with sites to develop round here. Some of the properties are already quite tall on their site, and I have no idea what is behind the white box. A mirror image, perhaps? A new extension? An existing semi-detached? But where is the spare land that another two houses could be built on? As can be seen, site coverage is already quite high. The front yard is not much larger than the 2.5m minimum mandated under the new rules. I’m not sure how big the back yard is, if any.
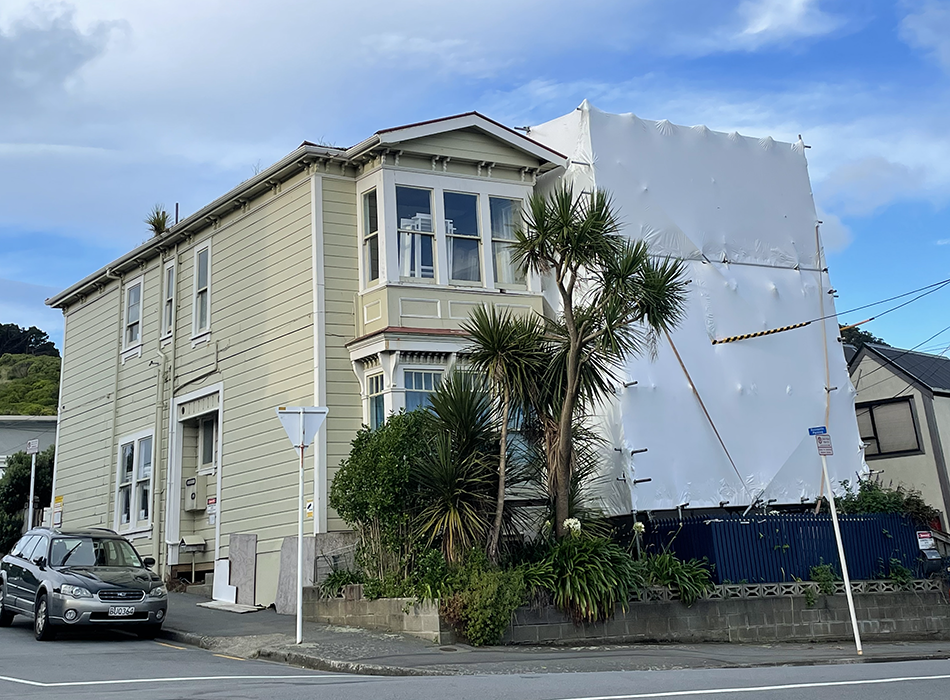
But this picture below is what I’m going to leave you with. No doubt these are dearly loved Newtown doer-uppers, purchased probably for many hundreds of thousands – average Wellington house prices are nearing a million – but this is what the Three3 Bill is aimed at. This is the sort of site that somehow, Wellington needs to seize the chance to redevelop comprehensively, and do it well, with buildings up to 6 storeys high. Newtown is Inner-City and the old 3 storey story really won’t mix it here. I want to come back in a year’s time and see this (below) replaced with the image at bottom.
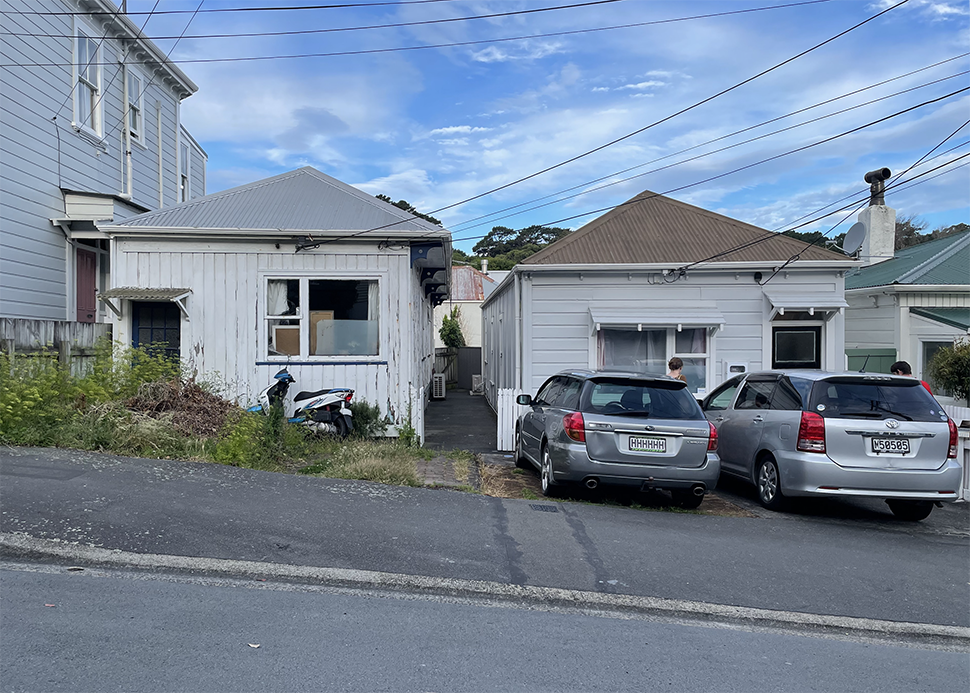
And if we haven’t done that, then are we wasting our time?
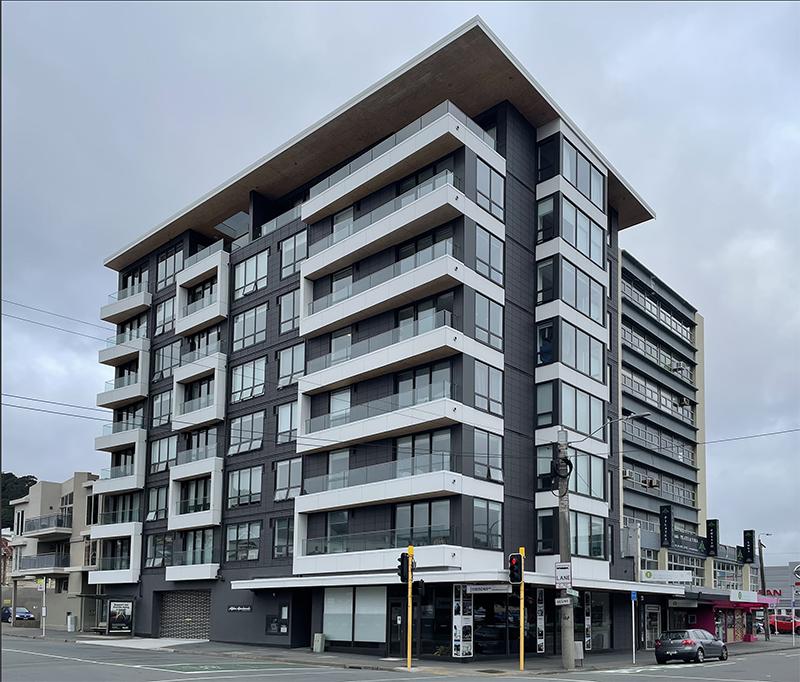
To finish up, here’s the comment I made to Conor the other day:
“In general, to help avoid sprawl, we need to densify, and the most effective place to densify is when it is closest to the centre, right? If you densify in the outer regions, then you’ve almost got a worse problem – more people further out will ultimately just cause more congestion over the whole area. Bus networks are harder to control and run effectively on the outer edges, more people out there on the fringe mean more people will take cars to get into work, and those extra cars will just clog everything in general.
That was the whole reason why WCC and other Councils spent the time to craft their District Plans in ways that gave a bonus to people living on inner urban spine routes, by allowing them to intensify and densify. No encouragement to people on the outer fringes, but lots of encouragement for people clustered around inner routes and centres. You can build taller and denser and with less questions asked, and one day in the distant future there may be something more substantive than a bus to help with that. Even though your inner city site is probably smaller and probably already quite full of buildings, ie 1 or 2 houses, there was the vague hope of being able to build a third house, or to build taller on your existing properties.
The Gov’s change to that has been, as we know, to now allow those 3 story houses, three per property, everywhere from Kapiti to Upper Hutt, as well as in Wellington. Where we really want more housing is in Wellington – but if I had the cash to buy property at the moment I’d buy a large quarter acre section in Upper Hutt with an old rundown home on it, and build three new houses – a far cheaper and simpler proposition than spending 2-3 times as much for a section on Mt Vic with an existing tiny villa, and no room for 2 more. Of course, if I did densify in Mt Vic then no one would need a car, as all residents on Mt Vic just walk to work (when I lived there in a flat of 5, none of us ever drove). But those three houses on a section in the Hutt, or Kapiti, or wherever? Every single person will need to own a car. Some of them will walk or drive to the train station, while others will train all the way in, but everyone I know in the Hutt has at least one car, sometimes two. So, densifying the outer far-flung suburbs is a sort-of dumb idea.
In terms of those actual houses, the removal of any need to get Resource Consent may sound great, but it could unleash a wave of issues in terms of liveability. For those of us that design things like houses every day it is not too much of a problem – we’re clever people and can make some clever design decisions, but most houses are not designed by architects, and often builders will just roll out a standard plan and plonk it on a site, perhaps with a different colour, or mirrored on the site, no matter where the sun is, or the view etc. Builders are great at building, but they’re generally not so good at design.
When you’re sticking three houses on one site and still keeping 50% of the site free from buildings, there is very little room to be creative or to fiddle with orientation and views. Often, the easiest thing may be to just have windows looking out to the side boundaries, rather than as usually done, towards the street or towards the back yard. Obviously, with more time and more creativity, it may be possible to develop a style of Courtyard housing suitable for NZ, but in the short term future we face having more houses, potentially looking straight into other people’s windows only 2m apart (2 x 1m side boundaries) as there will be no co-ordination between properties. There will be no ability for the Council to say “Hold on, that’s not such a good idea because Mr Kumar at number 42 is building his house there, but if you moved yours 2m south, that might work better.” None of that. So we risk, as a country, getting some shitty results.
Now, no doubt over time we will get people pushing to have perimeter housing along street frontages – again, something that may make more sense closer to the urban centres, but less sense further out. But it will not work if just Mr Kumar does that at number 42, and then Dr Ropata does it at number 36, but in between, at numbers 38 and 40, they don’t want to do that. All you’re going to get then is a really crap townscape, for everyone.”

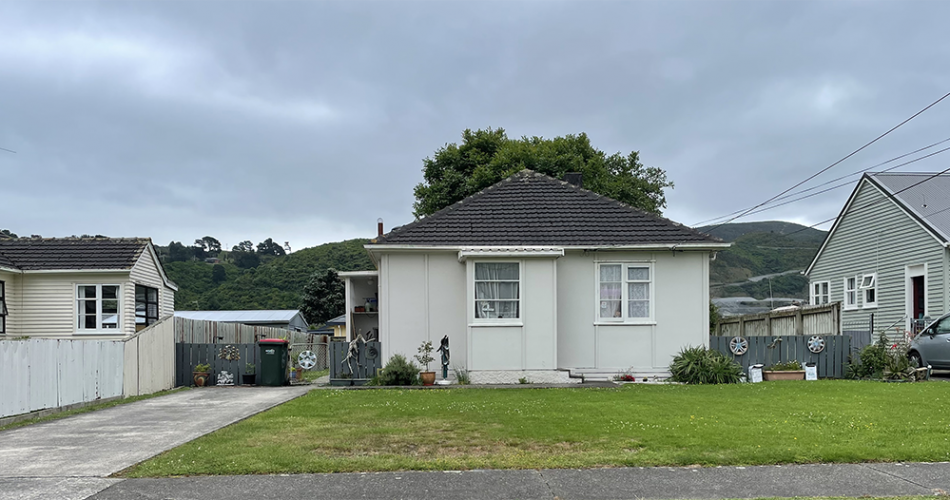
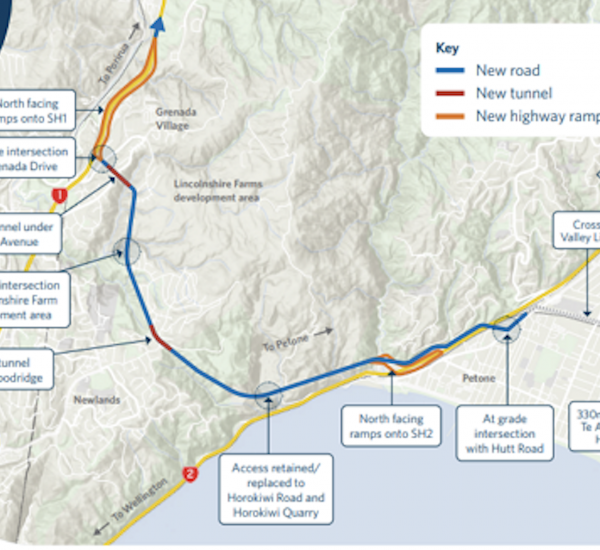

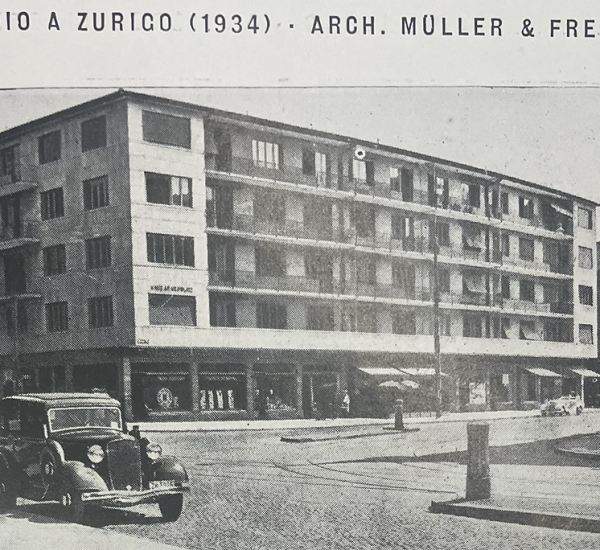
Nice piece of writing.
Welcome to the endless vista of unforeseen yet strangely foreseeable unintended consequences stretching into the receding horizon of the suburban future.
Great comment Henry. Such is life. ;-)
Loving the photos/images you’re bringing to your posts Nemo.
Just a comment on your last two images. With the penultimate one, by shoving up a 3-storey (or in your oracle-vision, an apartment block), won’t the two-storey house to the left (and also the single-level on the other side) of it get absolutely shafted in terms of sunlight along their adjacent side boundaries?
yes, but….. that’s just the way it is. If that happens to you, then you can do it back to them too, and the rationale is: we all get a little more dense!
What’s up with the house in the 9th photo (the one with the stylish woman walking her reluctant dog)?
It looks like an unfinished and abandoned development. It is probably salvageable at the moment but probably won’t be if it is left for much longer. It surprises me that developers are going bust even in the current climate where demand for houses is so high.
possibly a development by a certain aged architect? Or possibly a builder going bust? I always thought it was lived in, but it is looking a little uncared for and possibly unfinished…
“But it will not work if just Mr Kumar does that at number 42, and then Dr Ropata does it at number 36, but in between…”
But that counts as ‘working’, and it is very likely how most of this perimeter block came to be in Europe. The ability of different home owners to develop when they see fit is a feature, not a bug.
What is your position on perimeter block housing? You mentioned the problem of people’s windows being only 2m apart, and that is one of the main reasons why some people are pushing for this.
I see mostly self-inflicted wounds here.
Councils keep dicking around with silly things like single housing zone 2km from the city centre, so the government takes away their toys.
It will look weird if you jump directly from bungalow to 5-storey apartments in one step. But that is what happens if you stall development for decades.
I’m all for perimeter housing – but I think it works best if done as a coordinated exercise, rather than one by one…
Then you have the problem that you have to convince dozens, or even a hundred homeowners to redevelop their houses all at once.
And that is exactly why probably the density rules are not the answer to everything, as many of the proponents were saying. They are AN answer, but if they had taken longer and made some more careful adjustments, they may have got better results. But that’s all academic now.
One of the main critiques is that it doesn’t actually allow perimeter blocks due to the shading planes. It will thus largely result in Sausage Flat 2.0 if left as it is.
The councils certainly have their work to do now.
Councils? But isn’t that the point of the Bill ? It has removed the ability of the Council to have any input into the planning of these new houses. You can do what you want on your section, as long as it complies with the Building Code, and neither the Council nor your neighbours can say anything either for or against it. Case closed.
There is that, yes.
In effect this is almost like a vote of no confidence in councils.
But yeah, seeing how Auckland Council kept dicking around with their low density zoning in central suburbs, I can’t say I am surprised by this.
Absolutely – you’ve got it 100% right – it really is a central Gov expression of exasperation in the Councils, a “vote of no confidence” as you say. And I have to say, I’m not surprised. For some odd reason this morning I found myself looking at the District Plan of th Tauranga Council. Get a load of this:
“14B Purpose of the Suburban Residential Zone and Large Lot Residential Zone.
The purpose of the Suburban Residential Zone is to provide for low density suburban residential development, in the most widespread residential zone covering a wide variety of locations across the City. …Development within the zone will generally be one or two storey detached, semi-detached and attached housing.”
The improved density in the outer suburbs, will allow PT,active modes to be improved,courtesy of increased population. This will allow those suburbs to reinvent themselves,much better than greenfield development.
Well yes, that is certainly the hope, but this will take time. Much time. But even if one in ten sites in outer suburbia densifies, that won’t get a single new bus run. It will however get a 10% increase in car traffic. Intensification results from inner-city sites is easy – instant results. Harder to see any results from outer suburbs.
Hate to be that guy, but.
* The Greens supported the bill. Most of the changes they put up as SOPs were actually more enabling.
* The reason the bill is not three cubed, is because it also enabled the NPS-UD to come in much quicker. Therefore, Newtown (and most of the rest of the most appropriate sites for development in Wellington and the Hutt Valley) will mostly be zoned 6 stories, rather than 3.
* I am 90% sure that HIRB came down to 4sqm in the MDRS.
* Also, Lower Hutt enabled 2 storey townhouses on sites over 1400sqm in Plan Change 43. That’s how I am guessing your Hutt townhouses were allowed
One of the big problems with the bill is it doesn’t create High Density Residential standards. Will councils create 6 storey zones with 4m HIRB? I think some of the supposedly apartment enabling zones in the AUP do such limiting things.
• If you read the final report of the Committee, you will see that there is a general bit talking about the Bill, and then two “Differing views” where first ACT have their say on what they think works and what doesn’t, and then the Greens do the same.
• There’s a lot in their report that I find difficult to understand, eg point 16 notes:
“16. That the bill clarify that if a tier 2 council is included into the legislation via an OIC they need to prepare an IPI and go through the ISPP to: incorporate the MDRS, give effect to the NPS-UD, and if necessary change their financial contributions policies and make any consequential and complementary changes to their plans. The bill as introduced requires that tier 2 councils included via the OIC before 21 March 2022 would need to do this, but if the OIC was made after 21 March 2022 then tier 2 councils were directed only to incorporate the MDRS. Without such an amendment, this would result in those tier 2 councils needing to carry out multiple plan changes.” Ye Gods, what a mess.
• HIRB: “We recommend that the height in relation to boundary should be reduced to 5 metres at side and rear site boundaries (not front / road boundaries), plus 60 degrees recession plane. We were advised that this would improve the balance between access to sunlight and enabling three storey dwellings in practice.
Some of us consider that a further reduction of height in relation to boundary (or a change in the recession plane) may improve the balance between the desire for additional housing and provision of sunlight and amenity. However, we wish to better understand the impact any reduction would have on the number of units per site, prior to recommending any further reduction. Some others of us support the adoption of the Auckland Unitary Plan’s standards in this regard.”
(note – this is not 4sqm – not square metres, but just straight, linear meters, and they settled on 5m, not 4m nor 6m).
• Nothing in the Bill is especially groundbreaking except for removal of all control, so therefore as you say, they are going to get more of the same. Except that for small, simple, one off projects (ie single site), you will no longer have to ask permission, you can just do it regardless. Which means it removes any Council oversight in terms of planning and quality. But as far as I can tell, projects like the Hutt townhouses will still proceed as before, ie only after extensive discussion with City Planners, and in some cases involving a Plan Change.
• Agreed that this is only Medium Density Residential Standards, not High Density. That would be another whole kettle of fish. In terms of Wellington (no idea about the Hutt or other Councils), the City Centres Zone has its own Design Guide, I think.
And a correction to my comment – I’m not entirely sure how, although Nicola Willis will be able to explain, but although the final report form the Committee said HIRB = 5m, what has ended up on the actual Bill being passed is HIRB = 4m.
That certainly waters it down quite a bit from the 6m as planned.
Yep, the Greens did put in a differing report, but in the end they voted for it. It passed 110 -10.
My opinion is they should have included Tier 2 cities from Day 1, rather than creating a workaround. Many are more expensive than Christchurch, and none are more than 15% cheaper.
I think Plan Change 43 allowed townhouses on sites over 1400sqm in Lower Hutt.. So they don’t need to go through extensive discussions with city planners.
There’s been a lot of commentary about how the new townhouse provisions will lead to more people’s windows looking directly into other people’s windows. But that happens all the time in the heritage areas of Wellington – long thin single storey houses with windows looking out over a side path onto the neighbours. Not saying it’s good, but it’s certainly familiar.
Exactly. Look at all the new subdivisions or infill housing etc. Neighbour’s side windows looking into lounges. And its not new; look at some of the “heritage areas in Wellington, as you say, and Auckland. Literally right up against each other, window to window.
The bill doesn’t result in any adverse changes that are materially worse than what is being produced now.
I think the thing to do before you make that statement, is to wait and see for a year or two, before we can tell if that is indeed true. “The bill doesn’t result in any adverse changes that are materially worse than what is being produced now.”
I’m expecting more results. Not sure if there will be better results or worse results….
From my perspective, these sort of outcomes have been happening for 100yrs. and in terms of it happening recently, no one cared when it was in Papakura, they only care now it can happen in (insert here). What this bill eliminates is hypocrisy.
Excuse the Auckland reference – more familiarity.
Outlooks were also increased in the final bill. 4mm wide and 4m deep from the living room.
“4mm wide” ??!!?? Surely wider than that?
A comment about this post from Heidi over on the Greater Auckland website:
Heidi says:
December 15, 2021 at 10:26 am
Sure. There are lots of good points in the article, and the general thrust that you don’t want development on the outskirts, from a transport and climate point of view, is correct.
But decarbonising transport is a bigger job than urbanists have been considering before. It changes everything. Instead of trying to achieve a 10 or 15% shift in modeshare, decarbonising transport means the idea of only intensifying centrally and on transport spines falls over.
Essentially, our cities need to provide the following *everywhere*:
– quality public transport networks
– quality active transport networks
– proximity to amenities (15-minute city lifestyles)
Not just on “transport corridors”.
It is through concentrating just on “transport corridors”, “town centres” and the “city centre” that our Councils have concluded that some proportion of development needs to happen in greenfields areas. In fact, none does. Sprawl must stop entirely, for a number of reasons, which I won’t go into here because you probably agree.
But the critical thing is that where we have already sprawled, we need to repair. Existing residents need to be relieved of car dependence. How do we afford quality public transport in these areas given sprawl has been impoverishing the whole city over decades? It’ll be hard, but equity demands it, and the best way to do that in a growing city is to allow intensification and regeneration there to provide the ridership for the frequent buses needed.
Not much development will happen in the existing outer areas yet, because it won’t be worth it yet for developers, as per the PWC report. But the MDRS will at least allow for any housing demand in the outer areas to happen in the existing outer suburbs (as opposed to only allowing it to happen in greenfields). But we need good regulations in place that actually allow any intensification to happen with PBH form – and this MDRS gets us far closer to that than the SHZ did.
(Also the comments about PBH in the article are a bit misinformed. As we’ve blogged and commented many times, PBH can indeed grow site by site.)
Heidi says:
December 15, 2021 at 9:21 am
“Unfortunately, only half-understanding the transport effects. At what point will commentators take on board the need to understand how transport decarbonisation works before commenting like this?”
A big problem in Wellington is the huge concentration of jobs in the CBD. The new office development proposed at Upper Hutt is the kind of thing we need. Lots of people live within 15 minutes of a supermarket, doctor, pharmacy, library, school, cafe etc; most of the things needed for day to day living but apart from the jobs in those businesses there are no employment opportunities. A a result nearly a third of the region’s employed population, the region, not just the city, have to get themselves to the CBD almost every day to pay the bills. Couldn’t some decentralisation of employment make a significant contribution to decarbonisation?
Lots of people could live within 15mins of the city too with intensification and better rapid transport options. Hell, you can cycle a long way in 15mins.
The decentralisation line comes up all the time but its been tried before and failed, notably with government departments. Plus, does it mean you are locked into a job, or a housing location, (or both) for life? What if you want to change jobs? Do you have to change house too?
Central Business Districts prosper for a number of reasons, but one is that they are central (most easily located) for the most number of people.
One thing tying into the change in development along transport spines and decentralising is the gee-up that the covid lockdowns have given to the trend of working from home/anywhere
This was already on a roll and covid has accelerated it
Corporates have experienced a drop in sick leave, people can get work done away from open-plan distractions and taking the commute out of the hourly day is free time which makes a lot of people happy
Companies can save money by downsizing expensive head office floorplate rental
So whither the city?
Maybe people in the burbs will see the neighbours putting up 3 storeys and say “sod it, I’m outta here” and cash up then move to someplace smaller like Whanganui or Taupo, allowing a developer to buy their place and whack up a 3×3
They can telework, the developer makes money, more houses get built in Tier 1 cities
Except the poor pipes and infrastucture carrying all these new loads – Tier 1 city rates will go up and Wellington may feel like it is permanently under construction, I reckon this will drive more people to live on full-size sections or small country blocks in a radius from the city centre out as far as Levin/Ohau on one side and Masterton on the other
We were looking at a 10acre block in Clareville (near Carterton) a few years back and they were going for 300, now it’s more like 580 and that is bare land
I think intensification may attract people who are all about cycling in and about their liveable city but it will also alienate a whole lot of people who want grass under their toes and a smaller commute – these are the group of people who I see consistently getting under represented in these sort of discussions
Great pics by the way Nemo – the hubcaps on the fence are VERY Upper Hutt – if you ever desire to see a hellscape in the making (not Saddleback Grove in Karori South but close and slightly damper) take Alexander Road behind the old DSIR towards the prison and witness the splendour of – Wallaceville Estates
A quick search for Hopkirk Ave Gilruth Rd Upper Hutt should do the trick but driving past the place is the best way to experience it
Stuck between a high medium security prison and army camp at one end and a biosecurity facility at the other, all whilst slowly sinking
Perfect
Jarred into action by a mention of my adopted turangawaewae, I would like to make a case for the villaging of cities – and the celebration and development of small towns. I don’t believe it decreases Wellington’s prospects of being an excellent city if places like Upper Hutt, Karori and Johnsonville are allowed to develop as urban places themselves rather than being seen as more (or less) efficient transport spokes. The case for intensified suburbs is a lot more compelling if it isn’t based on the idea of penning your CBD cattle as close as possible to the railhead. The rise of teleworking, genuine attempts at decarbonisation and some of the unconquerable challenges of Wellington’s topography make this not just a good idea, but a path to genuine urbanism.
The kind where you don’t have to pretend you are living in Copenhagen.
Hmmm. Thank you, I think, Starkive. I’m not necessarily saying that Densification (love the double meaning of that word) is wrong when undertaken in Hutt, Khandallah or Karori – or even Gonville’s urban precinct for that matter – but more just trying to point out that if you permit it everywhere, it will naturally arise in the areas of least resistance – ie those with big back yards. The only place that I can genuinely think of as an example of densification in rural / far off areas, is Gloriavale. Luckily they don’t all have cars (are they still using horse and buggy? I honestly don’t know). Maybe not the best example…
“Wellington’s prospects of being an excellent city if places like Upper Hutt, Karori and Johnsonville are allowed to develop as urban places themselves rather than being seen as more (or less) efficient transport spokes”
What’s currently stopping them from developing? The answer is, very little, if not nothing.
Historically WCC worked quite hard to stymie redevelopment of larger Johnsonville Mall prior to 2008. As I recall it there was a plan change to protect the Golden Mile.
Hi KLK – slight urban myth. We already had rules that required economic assessments of impacts of out of centre commercial developments of scale on important centres. (did not prevent development – just assessment and consideration of impacts which may or may not have led to consent being granted) What was missing at the time was the same requirement for development of scale in a second tier centre (Johnsonville) on the economic viability of the main urban centre (CBD). The Plan Change in question simply required that assessment. Why ? Look at all the cities which have pretty much killed their CBDs through extensive suburban mall type development – and not just in NZ. Of course along came the GFC at the time.
Love the photos! The challenge with what you’re showing in Lyall Bay is that it’s got three bedrooms for cars. There’s loads of great research that shows that if one is forced to invest in a car and its bedroom, one uses it way more than if (for example) there were plenty of other options. Combinations of decent PT plus bikeable/walkable/scootable streets plus carshare nearby means one’s not forced to drop all that capital ($20-60k on top of your home price) for a car bedroom. But if car bedrooms are built in, well, may as well have a car… and then… yes there you are sitting in congestion.
But we’re not born with car keys in our fists so let’s stop locking people into car driving and locking our suburban centres into car-dominance. Free the fresh humans!
[with a nod to walking guru Rodney Tolley – “fresh humans” vs “canned humans” ;-) ]
Great article Nemo – and really good to see the discussion.
Key point you make is on the money. It is inevitable that a lot of this new enabled outer suburban development will be a substitute for development close to PT and main centres, and so will be the reverse of what we usually try to achieve through densification. Many Councils and other submitters made these points.
Whatever you think of Councils we do generally try to carefully think through where development should best go, level of intensity, relationship to transport and other services, design etc.
And on design – the changes to the original Bill reduce some of the design outcomes – but essentially depower Council planners/urban designers from helping improve poor design outcomes. They don’t always get it right, sometimes people (especially applicants) consider it a painful process – and sometimes it appears that way, but equally profit driven market provision without any of these checks and balances will inevitably lead to avoidable adverse impacts in many instances.
Kind regards
Andy
Andy – you mostly voted against spatial plan amendments aimed at increasing density near transit and the city centre.
Hi Conor. I agreed with the general principle of the NPS UD – ie target intensification to areas close to edge of CBD, main centres and rapid transit. This is exactly what I’ve always supported, and is the approach of successive Council urban plans. I do have an issue with one size fits all arbitrary heights imposed by Central Government (and the fact that Ministers made arbitrary decisions that didn’t fit with the initial consultation documents, but the intensification approach is fine.
Three aspects I disagreed with in the unnecessarily divisive debates.
1 – no height limits at all in CBD. Nemo has covered this in the past.
2 – the extent of removal of character protection areas. Some made sense to remove because they lack the coherence, but other areas were removed against the character assessment evidence.
3 – the 15 minute vs 10 minute walk distance.
The other thing to bear in mind is that if we want MRT we need enough development to support it / make it economic. That’s why I am pursuing targeted, active delivery model rather than a passive enabling model. The more we spread development out – the more substitution we will see which is the whole point of this excellent article by Nemo.
Did you also vote against 10 minute walking catchments for MRT stations? That’s what I seem to recall.
On the subject this from Paul Spoonley on RNZ with Kathryn Ryan
https://www.rnz.co.nz/national/programmes/ninetonoon/audio/2018824644/why-big-cities-are-getting-smaller
He talks about lower immigration dropping city populations but also this-
“There’s also the fact that Covid-19 has put into stark relief the idea that we can work remotely and don’t even necessarily need to be in the same city as our job’s office, or even country.
“Are big cities pricing themselves out of the market. While we think that’s a New Zealand problem, if you go anywhere in the Western world you’ll find it’s a very common problem.”
He says that the same situation is playing out in other major and smaller New Zealand cities like Wellington and Christchurch where the cities themselves are experiencing a net loss while the regions around them are growing.
“Coming back to Auckland, this is one of the interesting questions about the future of the city – have we seen the end of the CBD as we’ve known it. If you look at the population of the CBD and inner suburbs of Auckland, they’re all losing population. However, if you go north and south, those are forecast to grow more than 3 percent this year.”
When he says North and South I think he is talking about the satellite outer edges of Auckland
Either way it’s in the lap of the gods now – or market forces which are the same thing for how much good a belief in god will do for you
Maybe if there is “Village Densification” then we will be able to serve concentrated populations with PT rather than running them along spines?
As for the cycle brigade – good on ya mate but if I’m hauling tools and a pack of timber at around 300kg a distance of 40K each way I’ll be using a truck, buddy.
Now if you were to be talking about private solar farms with Hydrogen generator units making green Hydrogen to replace diesel I’m keen to hear it but taxing diesel utes with no provided alternative is all stick and no carrot which will not get votes come election time
Yes, I get what you mean 60 – but of course the Ute Tax is not designed to hit you, a genuine user of Ute / hauler of building materials. It has been imperfectly deployed of course, and that is some thing that they still need to fix – but the aim is to divest those flatulent suburban dwellers of the need to buy a 2 tonne piece of hardware when they really don’t need it. Sure, having a big ute would come in handy some times – I need to shift two chairs and a bicycle this weekend, and if I had a ute I could just sling them in the back – along with the groceries – but for the other 360 days of the year I really don’t need it. Trouble is, my car won’t fit anything in it, so I’m left bereft.
So – the real question is, how to sort out the wannabes from the genuines? Seeing as NZ has gone in 10 years from not having a single Ute on the NZ top 10 selling cars, to now having 8 out of 10 being Utes, clearly the marketers of Rangers and Colorados etc have done their job well. But probably 90% of those uses of Utes are bogus. Unless, as seems possible, the entire Wellington district is on the payroll for Transmission Gully. I swear those machines are breeding up there.
From my reading of the final form of the density rules – the max height is 11m which easily allows 4 storeys. But there is a limit of 3 units per lot – although there is no min lot size.
So an obvious development example would the lower two units are on level one and two – and the third unit would a two storey one on level three and four. This way the 4th level could fit in the 60 degree recession plane angle (which starts at 4m, not 6m like the draft rules).
And you could fit say three of these buildings on a typical section – with the subdivision into three also being permitted.
Am I right or have I missed something – I can see no rule about a 3 storey limit. Perhaps I have missed it?
No, I think you are correct – especially as the 11m becomes 12m allowed for the roof. But I think that the current NZS3604 rules only allow you to build to 3 storeys – out of timber – so you may have to use a different method of construction.
I think that is what a lot of the protest was about – that people were saying, not so fast, we need to test out the rules to see if they make sense or not. Because it was passed so obscenely fast, nothing was tested – and there are bound to. be some gaping big gaps. Trouble is, we really don’t know where those gaps are, just yet.
My understanding is subdivision still requires resource consent. So don’t think you’ll be getting 9 homes on what is currently one section without Resource Consent
Yes, you’re right. Some people are thinking that you could build 3 houses on one piece of land as of right, then later subdivide, and then go back later and build 2 more houses on each piece…. But that’s unlikely. I think the Bill, as quick and badly worded as it was, at least has some legislation in place over that.
Most likely, I think, we are going to see one of two approaches: either leave existing house as is and squeeze on one or two more houses, or raise up existing house to get another rental space underneath. There is always the option that people could demolish their existing house and comprehensively redevelop with 3 brand spanking new townhouses, but that is only likely to be done by commercial developers – because you’d need to have a extra home to live in over a year.