Thanks to Greenwelly for alerting me to the substantial report on the WCC website, which is both exhausting, and fascinating. There will be a book in there somewhere, on how a project could go so wrong and spiral way out of control.

So, there is an indication of where the project has been going wrong – but also, it seems there have been so many changes, that the team trying to process the cost of the changes has become worn out and are suffering from battle fatigue. And yet we still don’t have a functioning design for a modern function venue. It makes me wonder how Joshua Charlesworth ever managed to build this in the first place, in an era without computers, diesel engines, piling rigs, and a plethora of accountants adding up the numbers. I guess they were just better back then.
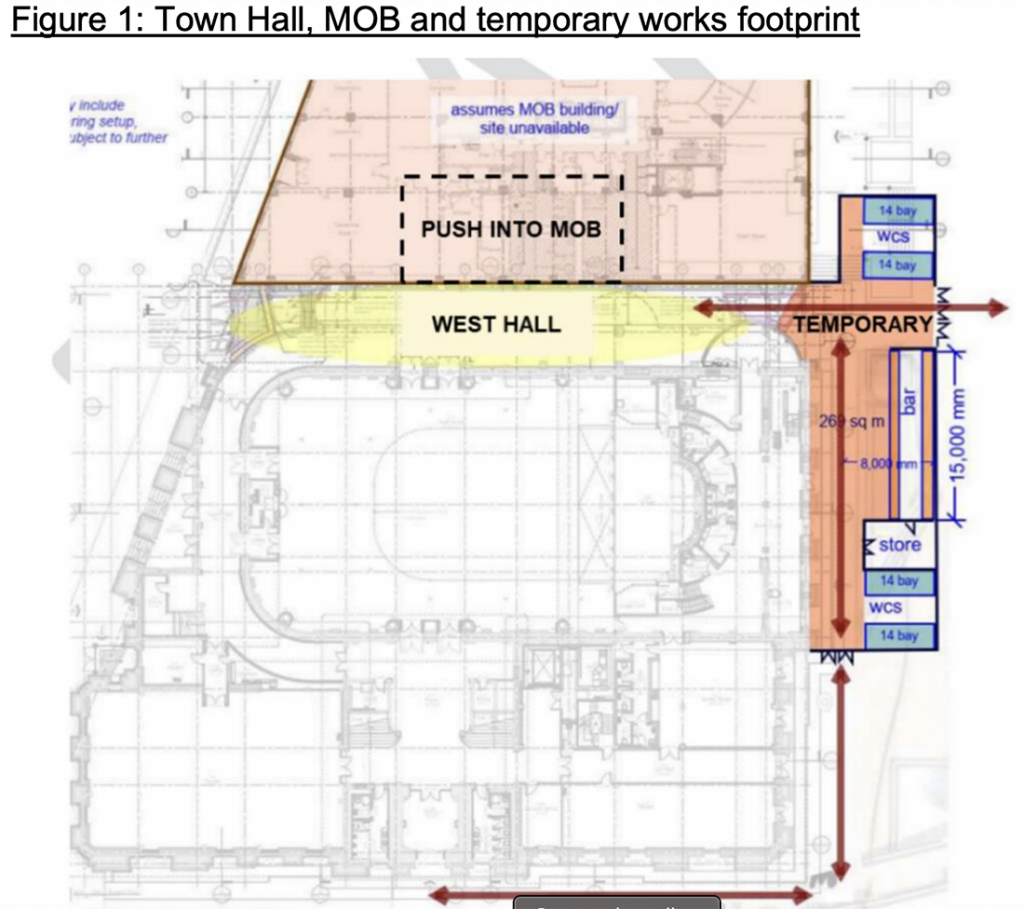
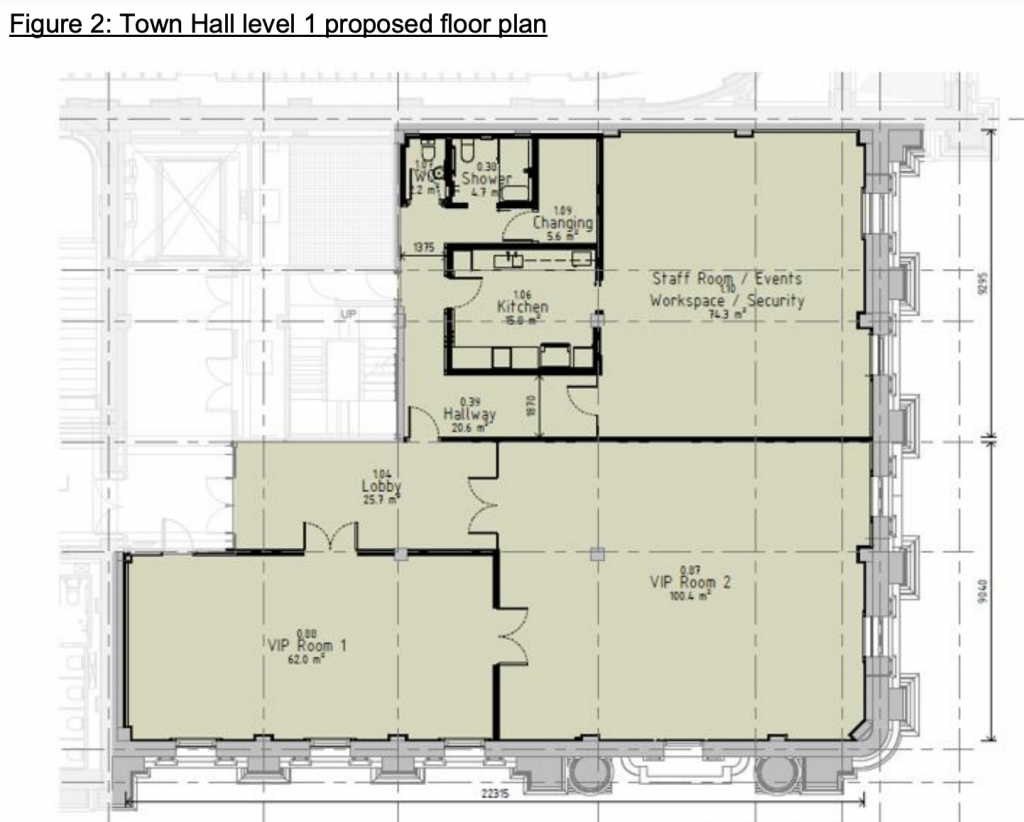
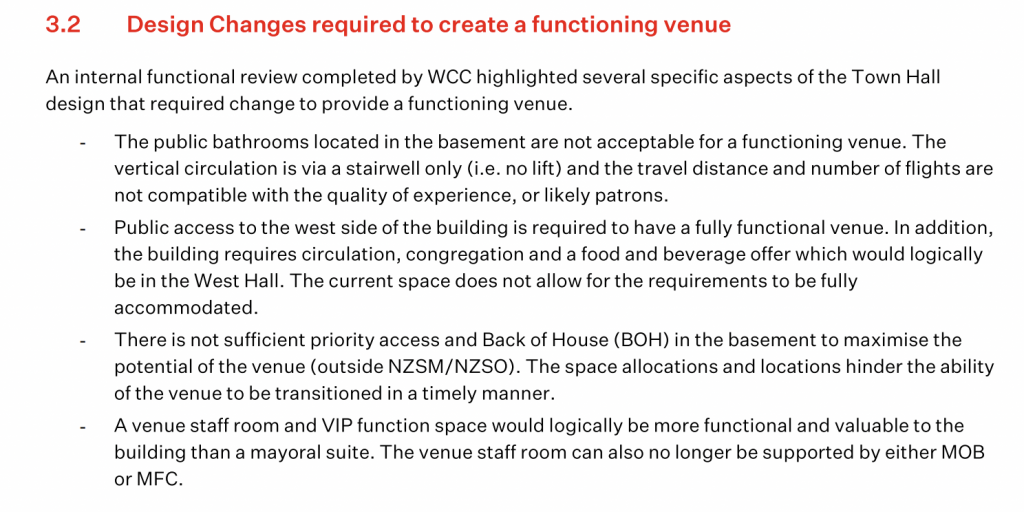
I mean, those sound like pretty important, basic needs. Did the person writing the brief just plain stuff it all up? I can’t believe that Athfield Architects simply forgot to design those things and put them on the drawings – but then again, they are not specialist auditorium architects. Perhaps someone more suitable to the work, like Jeremy Salmond Architects or Shand Shelton would have been a better bet. They certainly have far more experience in that field. Or even, god forbid, maybe the WCC should have hired an Aussie Architect with more relevant experience in that field.
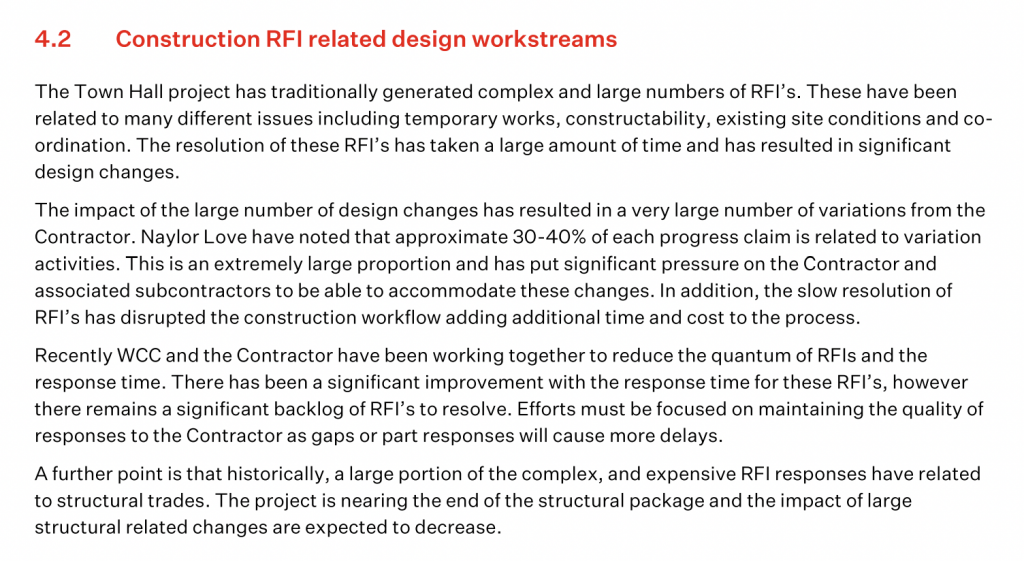
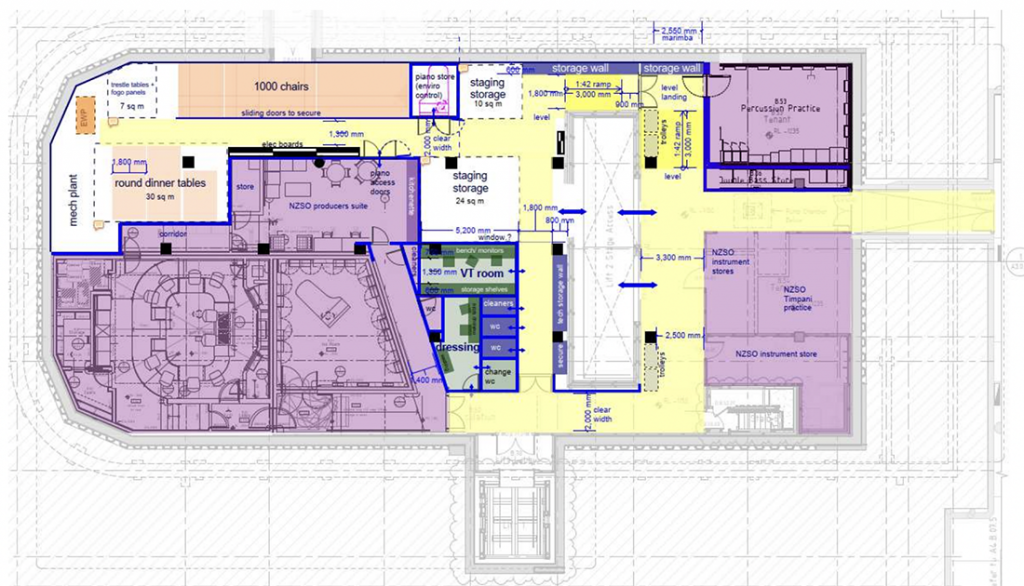
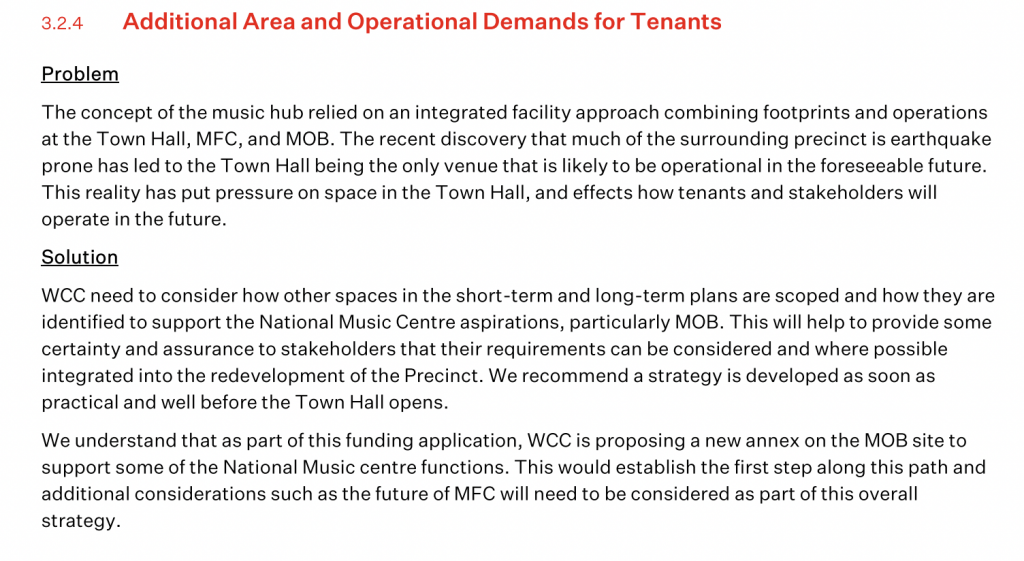
So, are we at the end yet? Not quite! There are still known risks (listed below) as well as unknown risks…
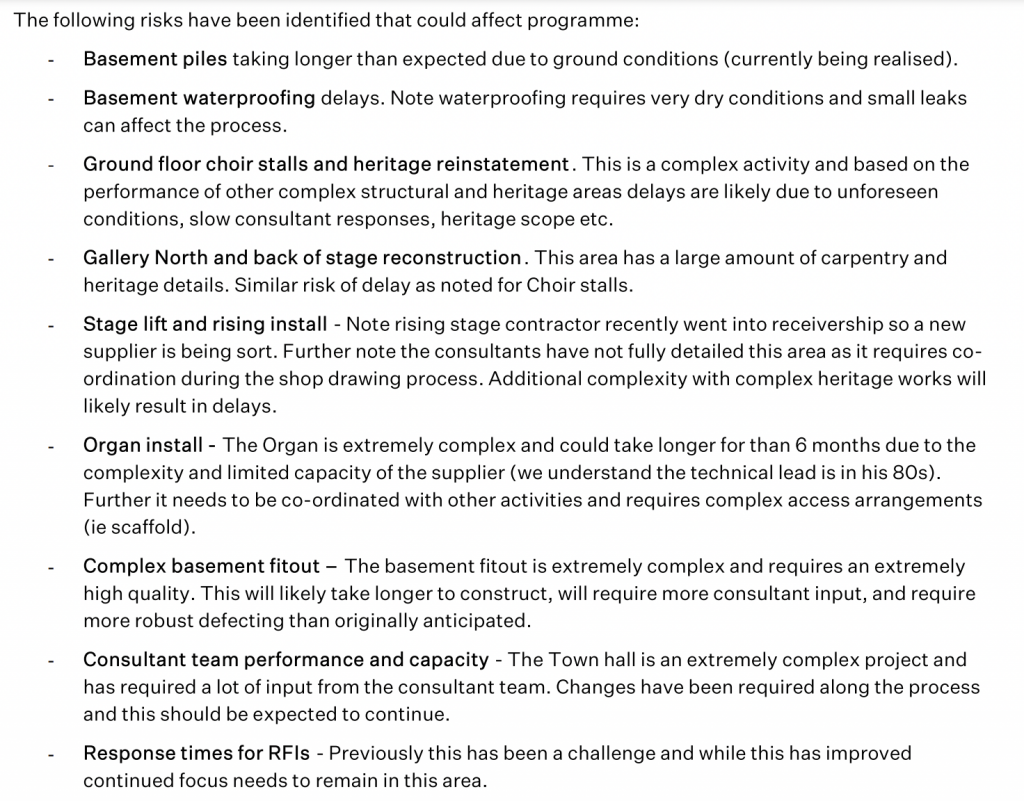

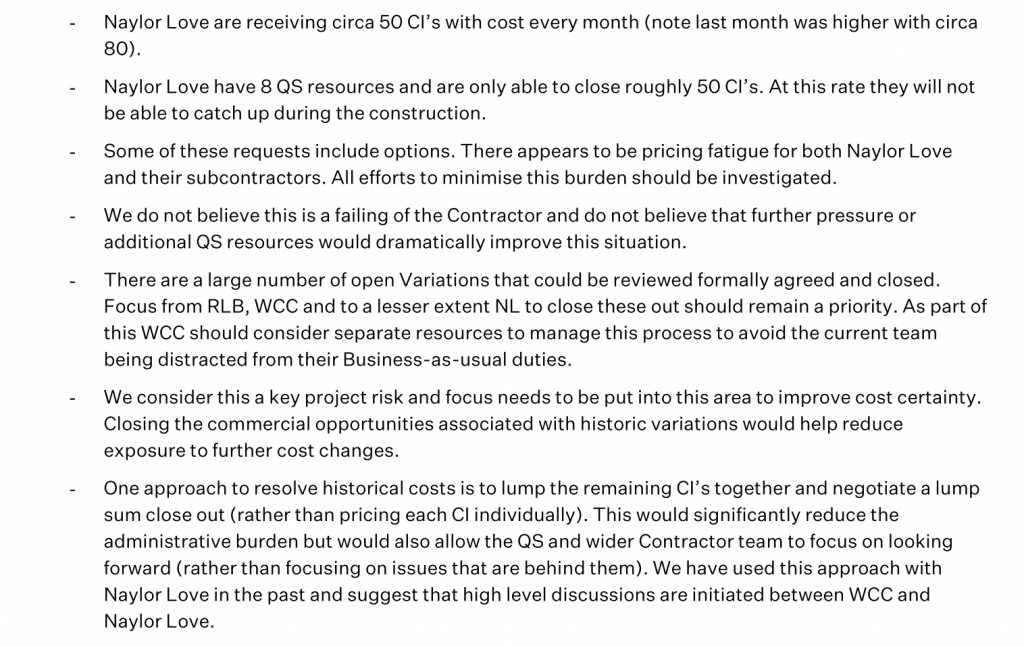

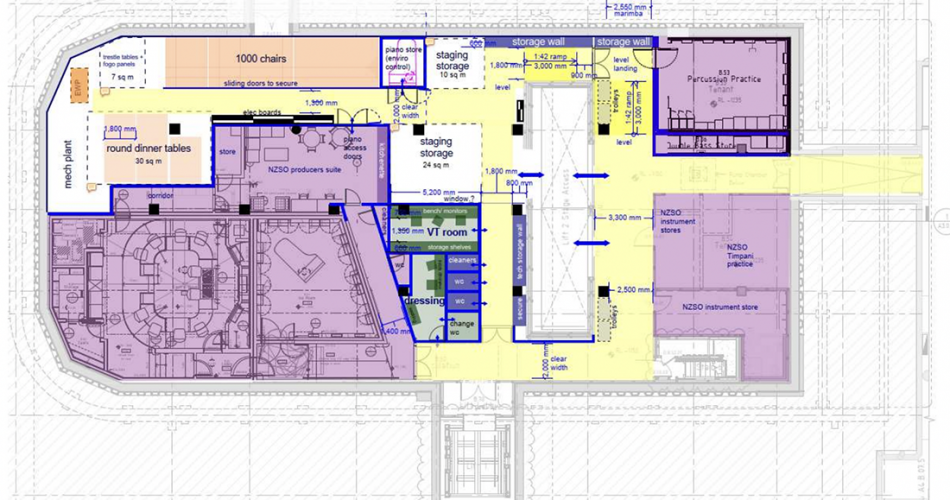
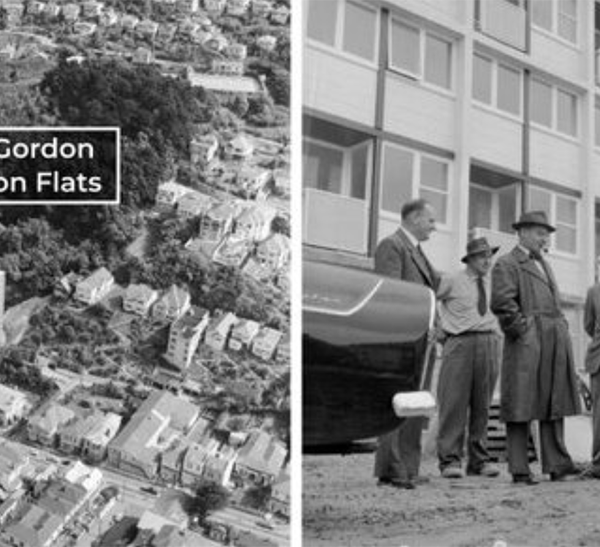
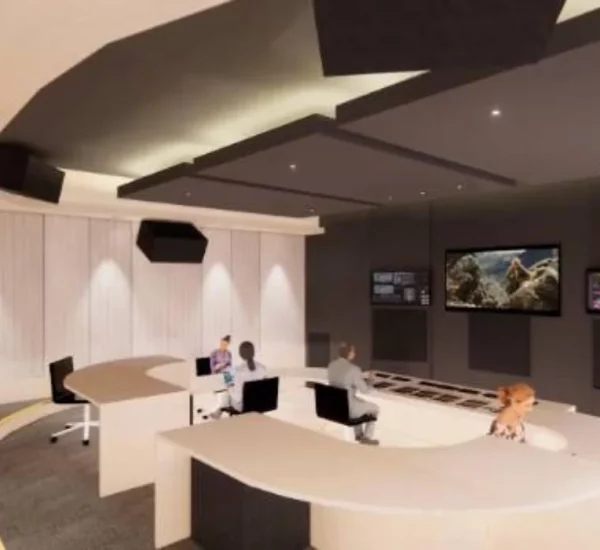
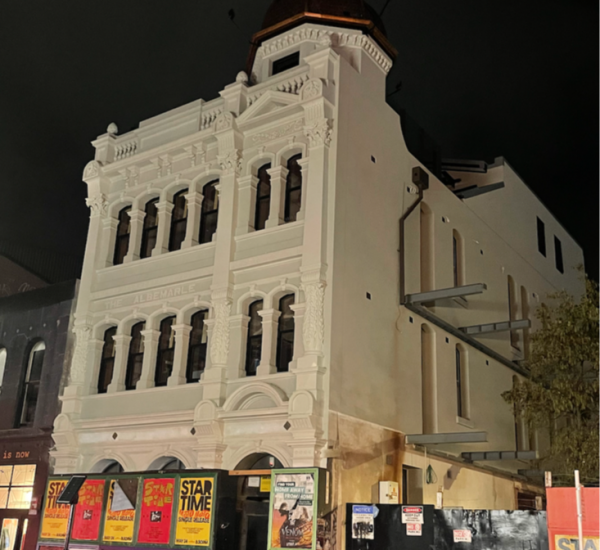
If it was a simple cost over run (albeit on a huge scale) I would have expected the Green/Red faction of the council to simply rubber stamp more $$$, but it appears the easiest way out of the Financial Hole is to involve private developers for the MOB site…. ( and then piggy back services for the town hall into this development) … I cannot see this dead rat being palatable to a number of left bloc councillors
This makes the outcome much more uncertain, I really don’t know what to expect from today’s decision…
If you are interested, the meeting is live and on now, you should be able to watch it here:
https://www.youtube.com/watch?v=KrkmRLYET9E
See my comment on Wellington Scoop. Shand Shelton you suggest! Roger Shand and I worked together on the Civic centre project. Me the chair, Roger architect employee of the Council who managed the entire civic centre project. He did a bloody good job! And guess what he supervised the earthquake strengthening of the Town Hall 1991!!
Yes – Roger Shand is a really good experienced architect, and has huge experience on heritage / auditorium projects. His company Shand Shelton is probably too small to be undertaking a project of the size of the Old Town Hall strengthen / rebuild, but he often teams up with other practices on projects.
But I think that the problem here is probably not the Architect, but the management of the project – whether that is the actual Project Manager, or the Client making excessive changes, or whether the project was kicked off with an inadequate stage of documentation, I just do not know. But things like the comment saying – Public Toilets in the Basement is not OK, and access to the Basement is only by Stairs and no lift is not OK – these should have been sorted out waaaaaaaaaayyyyyyy earlier than it has.
Cha-Ching Cha-Ching – they got out the check book and waved it all through,
Now we have to wait and see in the future what they cut out of the Long term plan to make this fit
(or increase the expected rates rises)
Perhaps they can work some magic like they did with the Reading Cinema – give some money to the project and then miraculously the project will pay it back ten years later?
A 10 year pay back commitment isn’t worth the paper it is printed, on,
What happens if there is another earthquake, huge inflation, cost of construction crisis pandemic etc.
The Council got absolutely caned in its housing partnership with the government in 2008, as it was committed to do all the upgrades, but the government funding was all used up half way through,
https://www.beehive.govt.nz/release/government-220m-housing-partnership
You can have no financial visibility over a 10 year period and this contract will need a whole list of force majeure exemptions…
Well… I went to the meeting. Used my 5 minutes to suggest WCC needed to take note of the RCP report which I find sensibly written, although some of the detail and commentary in it is super scary. 400 un processed or approved variations. 30-40% of each claim on variations. It also highlighted project fatigue. NO more changes!
I also strongly advocated for an independent review of the project governance mess. Councilor Calvert put forward an amendment to initiate such a review. This was voted down. Looks like not even the governors want to truly look under the hood of how it got so messed up. That is a worry!
They did vote for an amendment to direct the officers to try and trim cost and the potential expense of heritage. Lets hope that points to some pragmatic choices over the next few months.
They approved the extra cash, they really had no other option. We will all be paying for it for the next 30 years!
Good on you Interjohn – fantastic to hear that you were present – you have more longevity / meeting-ability than me! Those meetings are exhausting !! However, I have been listening to bits of it on youtube. Who would want to be a Councillor ?! It does strike me, however, that the Councillors are what we would term a “naive client” rather than an “experienced client”. Certainly it appears as though the Contractors are well in control, and the Council is not. Contractors (or the spokespeople for Naylor Love) are stating that a decision needs to be made NOW and that any delay will cost MORE (their emphasis). I keep feeling that if the WCC had someone competent and experienced in there, they would be ripping the Contractor to shreds for their incompetence in running the project costing so far behind the project itself. But a bunch of (mainly) inexperienced Councillors are way out of their depth…
Ooooh, something that just popped out of the meeting, in response to a Councillor question on “What is the estimated NBS rating of the Michael Fowler Centre?” – and the answer was “About 20%”
Early days yet…
Another interesting comment was from Councillor Ben McNulty who had been speaking to an (anonymous) tradie who apparently said: “There is an entire river running through the basement, and most tradies are putting in f— you prices.”
Under further questioning from the Councillors, about the Recording Studio planned for the basement, the Contractors at the meeting said:
“Yes, excavation was part of the original design”, but:
“The excavation and waterproofing is significantly more expensive than was originally allowed for”, and:
“The partners in the venture [presumably meaning the NZSO and the Vic Uni Music Centre thingy] are funding the fitout.”
As a result of all the water on the site (eg the small lake caused by the excavating into the site of the ancient stream running diagonally across the site) the contractors are going to have to sheet pile the perimeter of the auditorium and then dewater within the sheet piles, so that they can create a waterproof basement construction. I gather that this was probably not allowed for at the time of the contract.
Yes some of the questions were relevant and for most of the meeting it felt like council were doing a half decent job of unpacking some of the mess. However there was very little appetite to investigate the underlying disfunction and mismanagement that the RCP report touches on. I submit that thoes issues are a very substantial part of the disastrous cost and time overruns. We may be doomed for a repeat without a proper learning process.
Interjohn: “400 un processed or approved variations. 30-40% of each claim on variations. Is this for real? Surely not. Nobody should have approved that.” You say super scary. This seems super irresponsible. How on earth will they know the final cost, and finality of the project?
I suspect that we will not know, for quite some time, perhaps 2025.
“They did vote for an amendment to direct the officers to try and trim cost and the potential expense of heritage.”
Although I’m not convinced the hearts are in the right place, esp with comments like this,
“Staff had given examples of where cost-saving might be possible, including replacing rimu with pine in some rooms.
“My heart did sink when an officer talked about pine … We need to do it properly,” said Iona Pannett.”
I have always prided myself on my ability to creep scope, but after a look at this i realize that I am a mere rank amateur.
Still no sign of heads rolling over this. How can a project price rise fourfold and no one admit responsibility? Surely someone at Council needs to stand up and take responsibility over this debacle?
That rising stage whatsit has $$ written all over it
Fortunately, the rising stage thingy is one of the few parts that can be easily cancelled, and hopefully already has been. I presume that it was one of those vitally important things where the orchestra can rise up out of the basement with a puff of dry ice and a swirl of magic wand, and its loss will be mourned in future years, but right now: Cancel the damn thing pronto!
The Town hall has always had a “rising stage” – but its not the whole stage, its just a part of the stage that descends…
Its ,mainly used as a lift to allow the loading of gear from the attached underground car park and truck ramps, – its use in concerts is pretty negligible
Back in the 90s as a stage hand I remember loading untold wheeled equipment boxes on and off that thing,
Its the only way to get large amounts of concert gear up into the hall – its also used for moving all the floor seating up and down from the basement
Thanks Greenwelly – so, do we know if the new plan has:
A) no rising stage at all, because it has all been cancelled
B) a small rising stage, because that was already in the original plans?
C) As they show a grand Piano store in the basement, presumably there is still something for the Piano?
D) is it really that sensible to store a Concert Grand Piano in an area that is, effectively, under water?
Also – the plan of the basement show storage of tables and 1000 chairs. Is it worth paying $150 million extra so we can store 1000 chairs? Seems dumb to me. Put them elsewhere !!!
If I had a nickel for every time I had to store away my grand piano…
I mean, wouldn’t it be more prudent to add stories on top, instead of basements below?
Why can’t the grand piano and seat storage, and recording facilities go above everything else, recessed away from sight in the attic, or above the existing roof?
It would surely be cheaper than sinking a floor into sodden ground?
Out of idle curiosity, would it be possible to compartmentalize this monster into a series of discrete projects which can be costed and implemented individually in sequence?
Start with “must have” (doesn’t fall down in earthquake) and progress to.”nice to have” (enhanced gilded tap ware for first floor VIP suite toilets).
Asking for a friend. . .
Sadly, I think not. Most of the “extra” money is already spent on the project, with massive amounts of piling in the basement.
Council continue to display all the commercial acumen of a dead snail – these are the same eedjits who sold the Lombard parking building off for sod-all because it “wasn’t core business”
I would point out that the core business of council is not to firehose all of our rates down the drain on runaway vanity projects
If the basement is in a river the answer is simple – delete the basement
Want a studio and practice room? Get an ex-commercial small site in Newtown for not much and stop pissing our money away
If we have a walkable city then Newtown is pretty close and unless these people are pulling in millions of dollars to pay fpor the damn thing we should drastically retrench and do the basic hall then write a wiki reference to this project as anote under
The Fallacy of Sunk Costs
It was amazing how Parking buildings were a money loser for the Council, and the minute they were sold off to the private sector, they started making obscene amounts of cash. Mind you, if the Council had started charging rapacious amounts of dosh the way that Wilson parking do, everyone would have been up in arms!
I’m in two minds,
Yes parking is a pretty core business for council ( hence why they bought 474 slots in he Century City building in Tory Street for $13 million
https://wellington.govt.nz/news-and-events/news-and-information/our-wellington/2022/12/council-to-purchase-474-off-street-car-parks-in-tory-street
But on the other hand they managed to offload the “James Smith” parking building long before it got lumbered with a yellow “sticker’o’doom” by the earthquake boffins….
See?
It’s not just me
https://www.thepost.co.nz/a/politics/350099919/if-wellington-councillors-cant-stop-spending-there-must-be-intervention
A massive part of the blame of this is inadequate scoping and design briefing from the council and the inability or refusal of the various consultants, engineers, architects and contractors to coordinate at an early stage to identify gaps in the scope and solve these before they became an issue.
I’m highly skeptical that there hasn’t been some willful ignorance from some of these companies, knowing that the council is between a rock and a hard place, that they could kick the can down the road and then submit huge variations on the basis of knowing the council would have little or no choice not to accept them.
Council is equally to blame and clearly lack the project management staff within their organisation to have not allowed this to happen. I think the council need to ask Naylor Love for some transparency on just how much they’re making on these variations, yes they’re a business who are allowed to make money but council need to be stronger in dealing with them, if they won’t open their books to council then disclude them from any work in the future.
One has to wonder what the flow on effect of this is going to be on the Library, because this is heading down exactly the same path already.
This seems relevant – but I can’t read it because paywall…
https://www.thepost.co.nz/nz-news/350111294/have-we-gone-overboard-quake-safety-architects-call-rethink