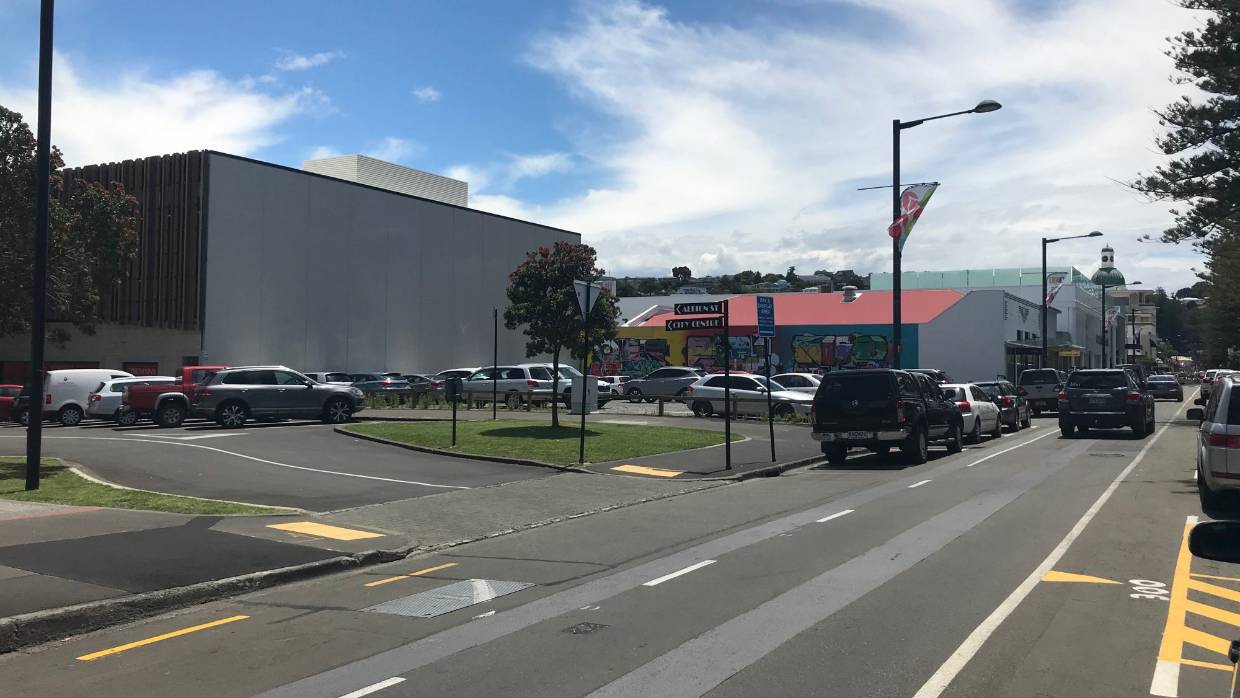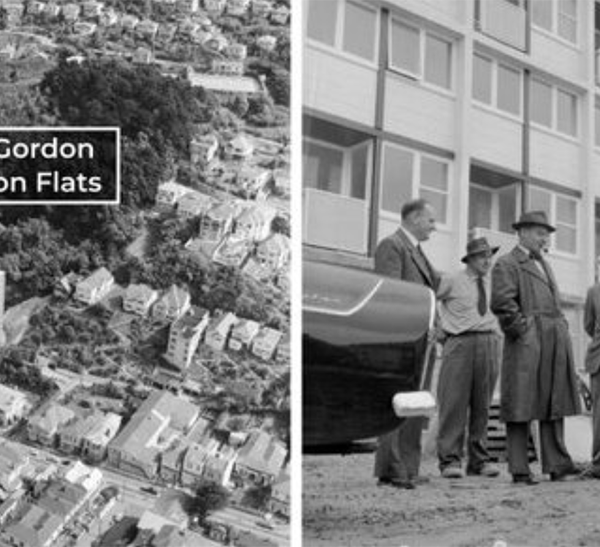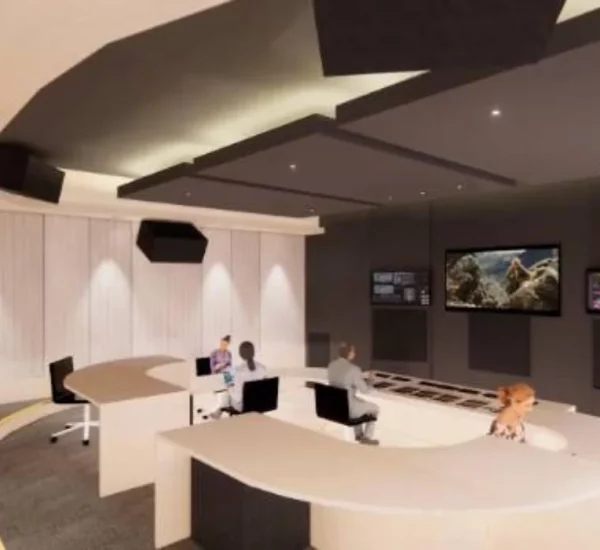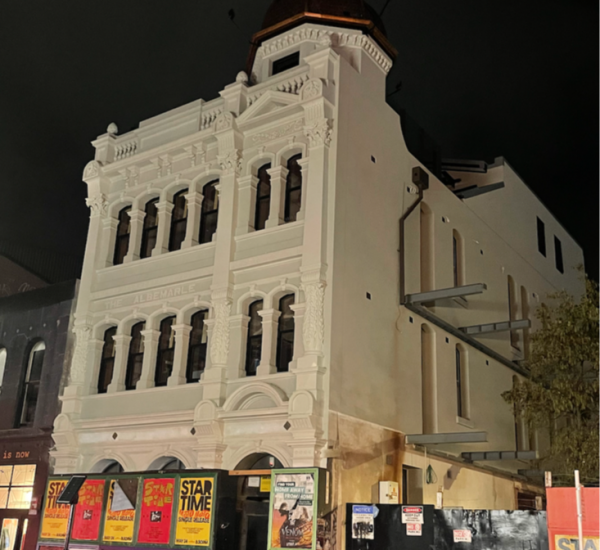The following story appeared in the paper last week, and I’ve been thinking about the dilemma it poses.

An existing site on the edge of a heritage area – empty, following the demolition of an older building. Napier is one of my favourite towns, with a hard-fought-for Heritage area, encompassing the Art Deco and Spanish Mission architecture of the old centre of Hawkes Bay. Once, many years ago, an 8-storey building was proposed for Napier, just near this site, and that was one of the prime reasons that the Art Deco Trust was started. Tallish buildings were banned, and the existing heritage of Art Deco was retained and started to be celebrated. Now, a new building on this empty site is proposed: a new Hotel.

A vast improvement, I’m sure you will agree, even if it is not “Mock Deco” in the way that some new buildings are in that town. Yes, it is modern, if not Modern, and not really even Moderne, if you catch my drift. It is facing south and east, which I would have thought was never a particularly good thing in a hotel, especially in winter, but perhaps it is aimed at the summer months, when (to be honest) the cooler the place, the better.
It’s not Deco, although it does not jar too much and look too out of place – no idea who the architects are, as Stuff have not allowed the name of the architects to be written online. Shame. But here’s the thing: the old Art Deco Quarter of Napier is staunchly two stories high. Three stories high on rare occasions. More common that it is one storey rather than three.
This new building is five stories high – FIVE. Pretty much double the height of anything in old Napier. And my question is – is this a good thing? If it was in the centre of the old Quarter, I’d say No Way Jose – totally unacceptable. But this is on the edge – almost right outside the edge of the Art Deco zone, so I guess it is a reasonable proposition. Here’s what the Auckland developer has to say:
“The proposed building is 16.11 metres high, which exceeds the 10m maximum height for the inner city commercial zone. The [owner] said the building’s facade would not be “monolithic”, and “draws directly on the Art Deco frontage of the adjacent building, mimicking scale and proportion in floor levels and balconies relative to the adjoining parapet and canopy heights”. “The upper levels are a mix of glazing, metal cladding, and vertical louvered elements. These materials are presented in a number of different configurations to allow interest and to express the form of the structures within the development,” the application stated. It said the fourth and fifth floors would be setback so as to “soften its bulk”, and the impacts would be less than minor.”
Napier Council planners said this in response:
“Council team leader resource consents Paul O’Shaughnessy said the application was under review, and an urban design assessment would be required in order to ensure the form and scale of the building was commensurate with the site and its surrounding environment.
“Depending upon the outcome of this assessment, changes to the fabric of the building may result,” he said.”
Which is probably the exactly right response from the Council. It is right that the building has been notified to the public, and it is right that the building has to undergo an Urban Design Review. I look forward to seeing what the outcome is.
My question right now is: why are we not afforded similar powers of notification in Wellington?




Hi Levi – good article and questions as always.
Re your question about Wellington – are there some situations in particular that you have in mind ? Perhaps some particular thoughts about the triggers for notification. IMO we (WCC) don’t notify quite enough applications – a few more would make a big difference. Interested in your thoughts.
Kind regards
Andy
Thanks Andy, good question. I guess that I’m just a little sensitive on this, ever since the Nats decided that there was far too much Notification going on, and that Developers were getting a hard time. Complete and utter tosh of course, but it is amazing at the lengths that some developers will go to, to avoid anything being notified. Personally, I think that notification should be a public matter of course, but done in such a way that there is not the vast cost there is at present.
I think I’ve probably said it before – but in the UK, as far as I am aware, virtually all “Planning Applications” i.e. things needing Resource Consent, have to publicly notify the scheme by tying a description sheet of laminated A4 around the nearest lamppost. That’s NOT a big cost, and normalises the process. Anyone wanting to find out more can then go into the local Council offices and look it up.
Napier does not have many new commercial buildings, so it is good to see this one make the papers. By comparison, Wellington has significantly more, but public notification are still rare. To me, the act in Napier of creating the Art Deco Quarter means that this is a very special area and virtually all activity there should be scrutinised and publicised if need be. Similarly, in Wellington, we have several Heritage Character areas, including Cuba, Courtenay, Newtown, etc, but it is rare to see these publicly notified. I think the new Weltec edifice probably was? But most of them aren’t.
I’m a subscriber to the alerts system at WCC, where a list of all new RC applied for, and another list for all those granted, is emailed out to interested parties. That’s a brilliant low-cost system. But only works for those who know about it. Still all a bit too much Secret Squirrel for my liking.
You’re being too nice Levi. Over-height applications are regularly put to Council, and regularly approved without Council notification. Let’s be quite clear – the building “height limit” in Wellington’s Te Aro high-growth area is listed as either 48m or 27m. For the 27m “limit” it is listed in WCC’s District Plan as “6-storey or 27m” – but the buildings being erected are 9-10-11 storeys tall. The 27m limit had been agreed to by democratic process, and the 6 storey limit was intended to have 4.5m storeys, for gracious sized apartment living.
Instead, we have 9 storeys at 3m each, and then an extra two floors bunged on just because the Developer claims it is “extraordinary design quality”. That’s the biggest rort and design bullshit ever. I don’t think a single tall building up Taranaki St could claim any form of Design Quality. I mean, honestly, they are all pretty shit.
Council should NOT be deciding these in private and should not be approving them either, as they clearly do not offer any design excellence. If Council are unsure, then they should ask the public. We’d be happy to tell you.
Levi, The reason this this faces east is that it is on marine parade overlooking the foreshore :)…..
But to be honest, this building is a pretty big improvement on some of the things that have been allowed along that strip.
If wander up the road on streetview, you find the huge back of the Farmers department store with a massive frontage with NO ACTIVATION at all..( a window box doesn’t count) I mean not even a entry door….
Although until the Council do something about restricting vehicles along marine parade, it will continue to divide Napier from the shore…