Following on from the entertaining architecture of Queenstown, where the residential architecture is rigorously controlled and ruthlessly rectilinear, and the commercial architecture is uniformly confused and bizarrely ugly in most respects, I thought I would head to somewhere where the opposite is apparent. In Napier, by comparison, the commercial architecture of the town is uniquely individual: a combination of Art Deco, Spanish Mission, Streamline Moderne, and the unique talents of Louis Hay. It’s a lovely city centre, where somehow the different styles all read as a coherent whole, earning Napier the self-styled sobriquet of Art Deco Capital of the World.
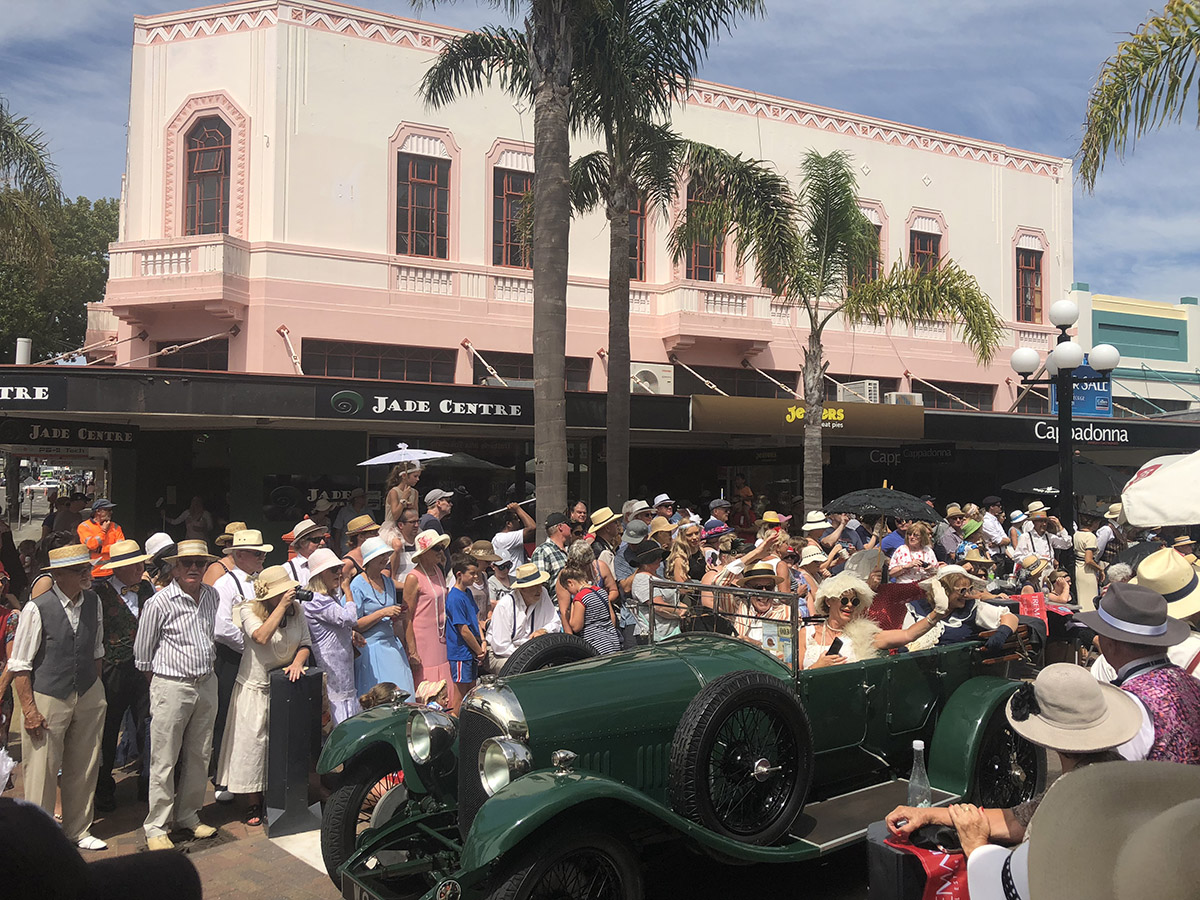
The traditional housing of Napier is, for the most part, quite delightful, with deep verandahs, large windows looking out over the fantastic views, and a sense of permanence and quality. Some of the best of these are pre-Deco era by Louis Hay or Chapman-Taylor, most of these are still there, resplendent up on the Hill. There are also other simpler houses from the post-earthquake period, with a fine row of Deco houses in Marewa, a few also in Spanish Mission style, all working quite well in the hot Hawkes Bay sunshine. However….
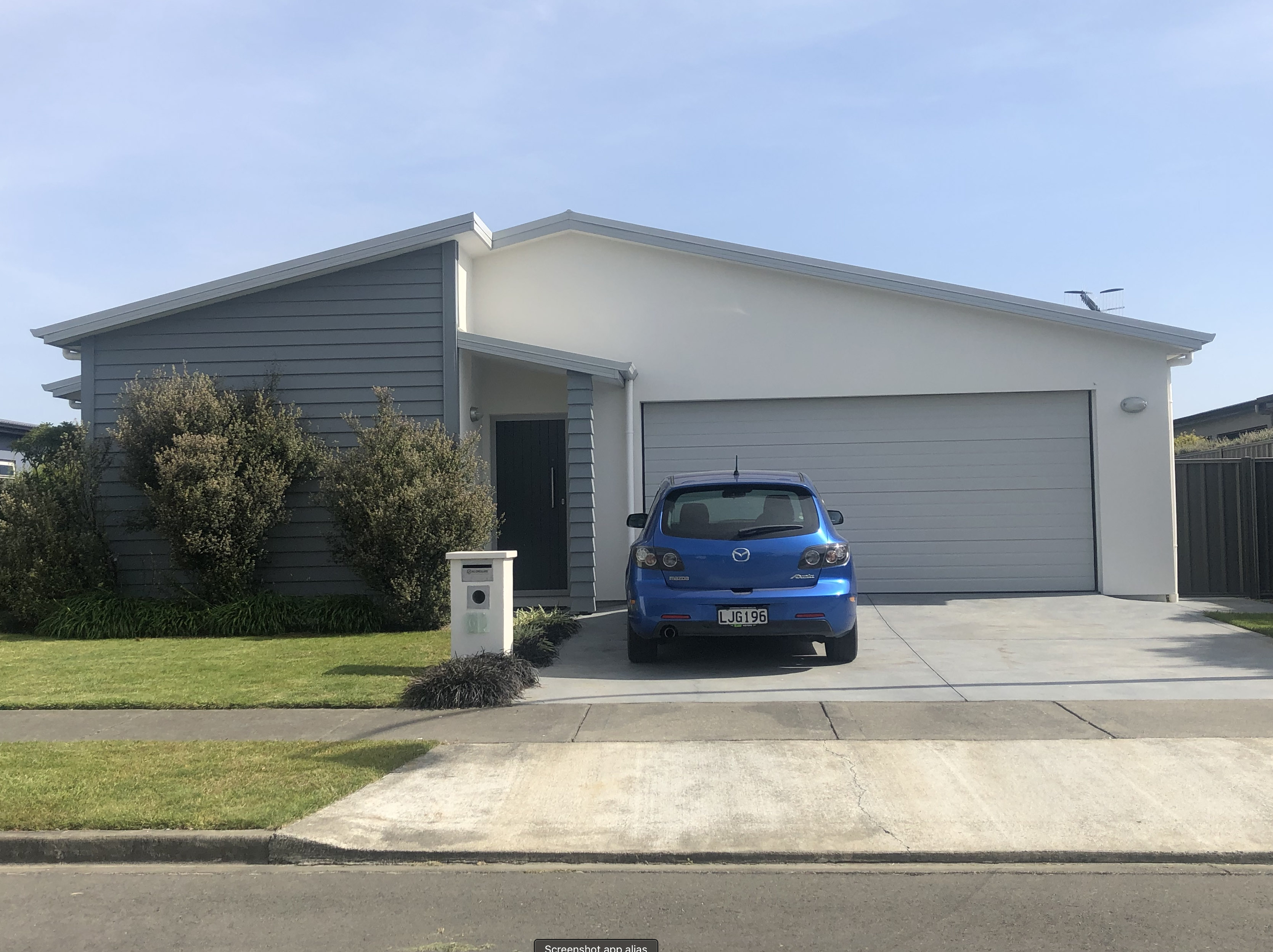
Sadly though, the most recent residential housing in Napier is some of the most awful architecture that I’ve ever seen. The city has, it seems, lost its soul, and is foolishly building on low-lying land to the south of the city in the Te Awa area. The land there is something like less than a metre above sea level, having risen from the sea in the 1931 quake, and so the land is mostly former sea-bed: prime candidate for liquefaction and destruction in future earthquake I would think. Plus, inevitably, the land will be lost if / when the sea levels rise. Developers advertised the development as being “high quality” but little could be further from the truth.
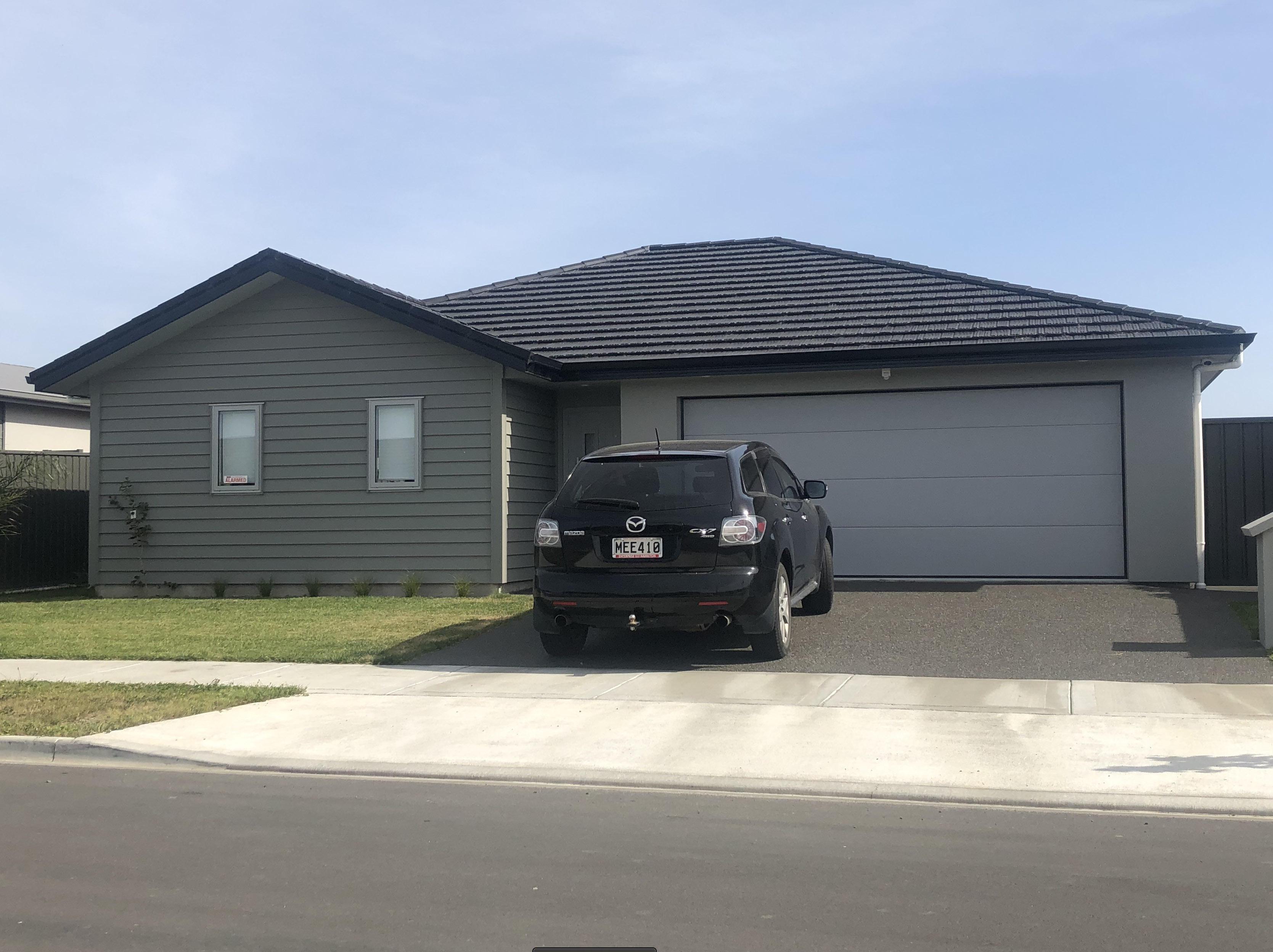
For some reason, the design of these houses is abysmal. The houses exhibit a paranoia of being seen by the public – presenting blank faces to the public road, resplendent with massive enclosed garages facing the street and little else that stands out. Some of them have one or two small windows facing the street, but others have nothing but a garage door and a front door.
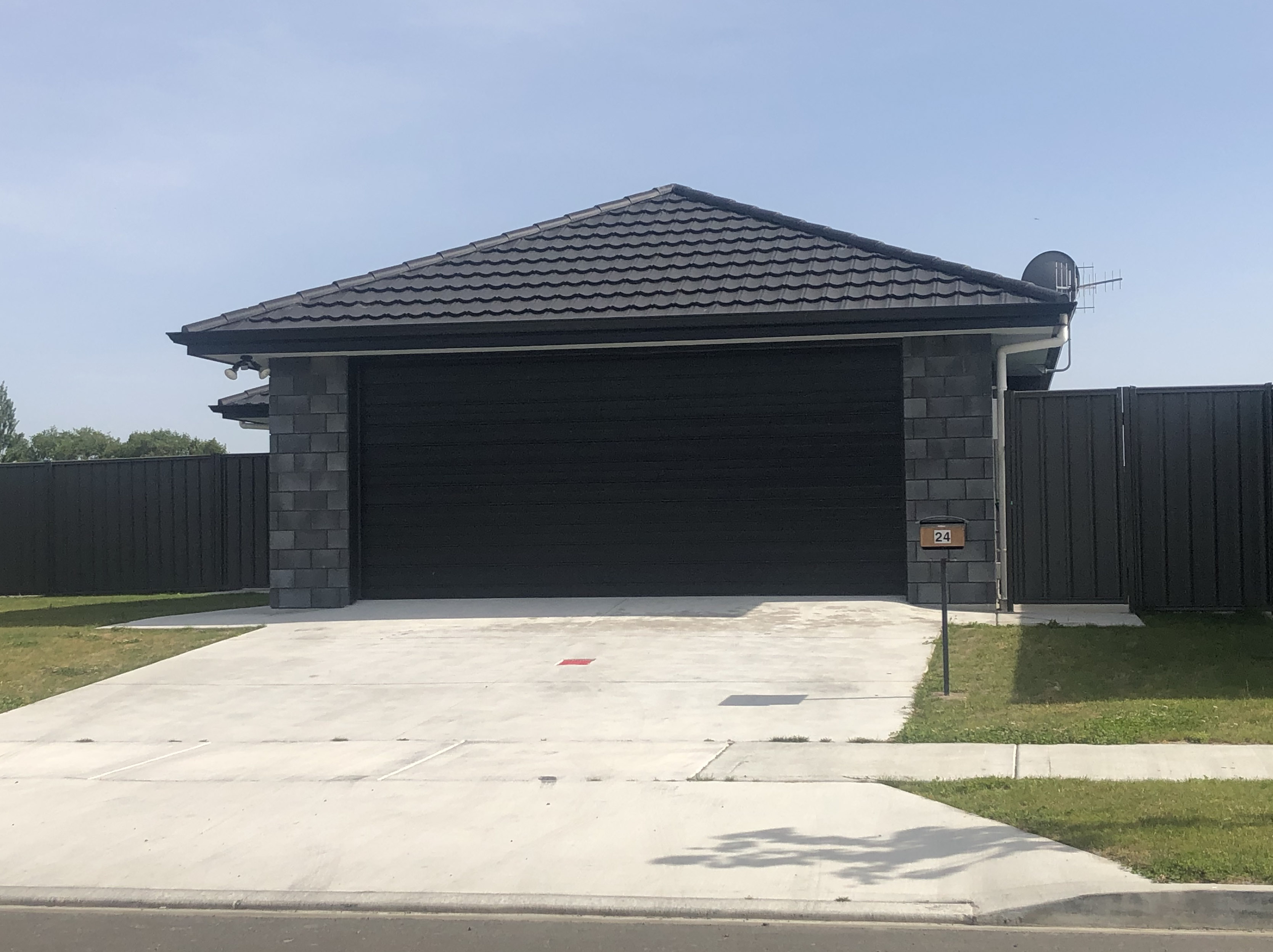
Many of these photos are of the south-facing side of the house, and so they may have more openings on the other side, out the back, facing into the sunshine. But surely there should be some cognisance of the importance of the front of the house, to give a public face to the street? What do these street elevations say to you? Does it say “Welcome” or “Hello neighbour, come on over!” or does it say “Fuck off, I don’t like you and don’t ever want to see you!” ? Perhaps it says “I love my Ford Ranger 4WD and that’s all that counts.” I’m appalled. Really, honestly, truthfully appalled.
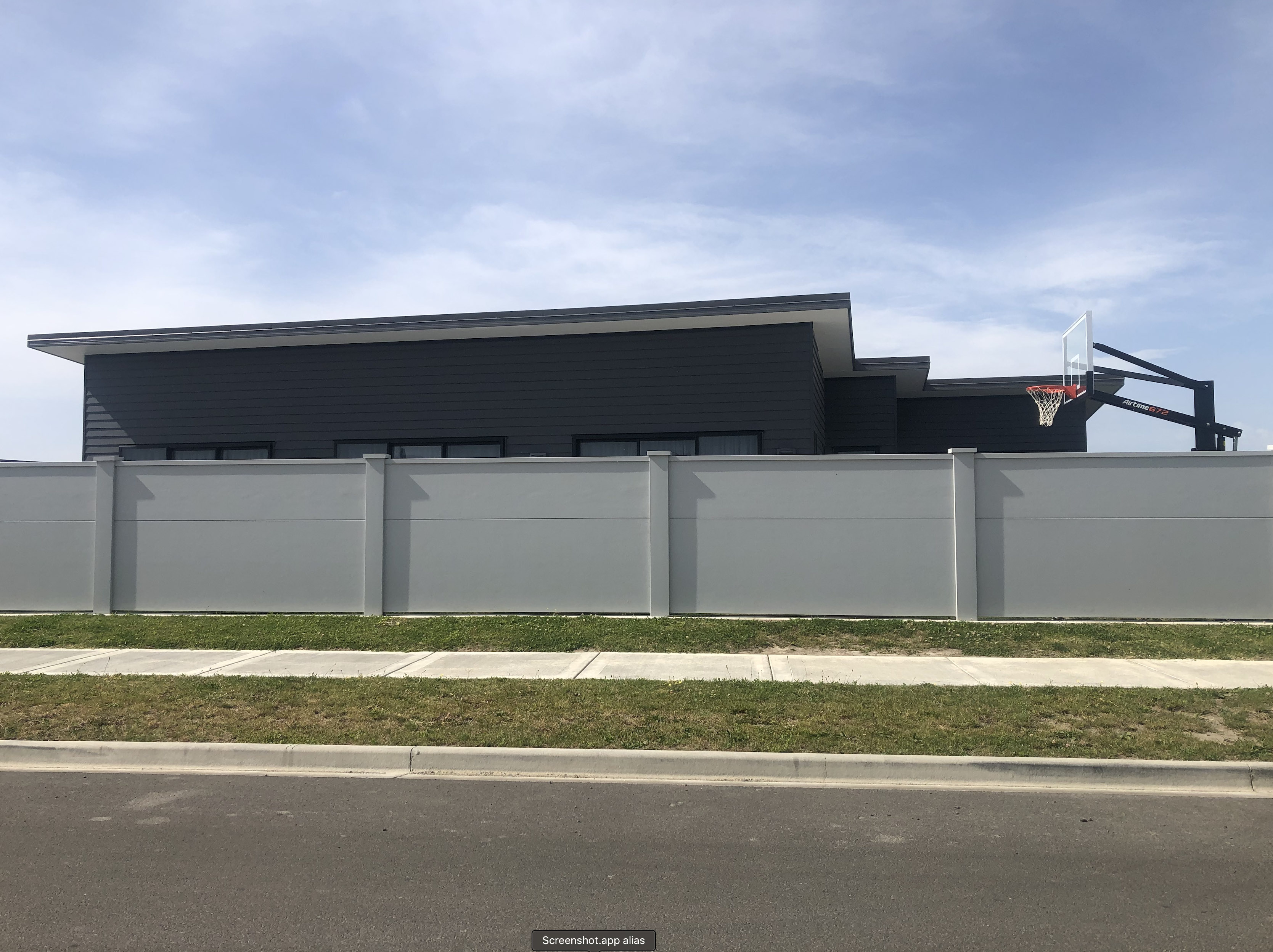

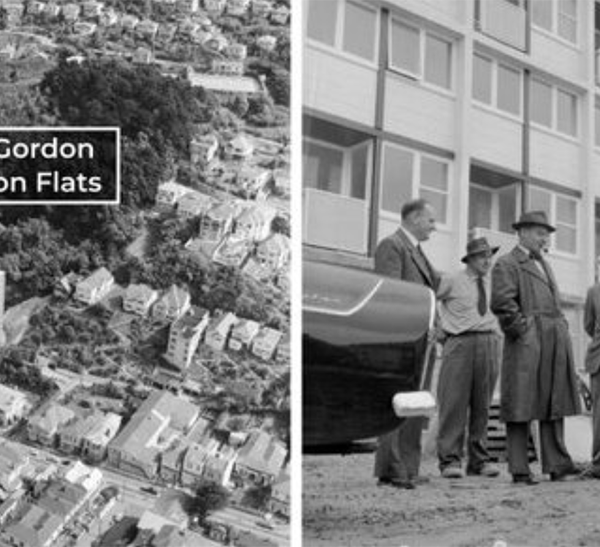
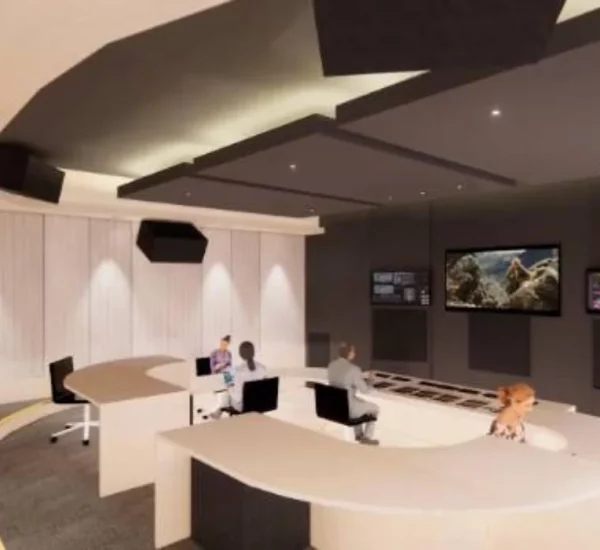
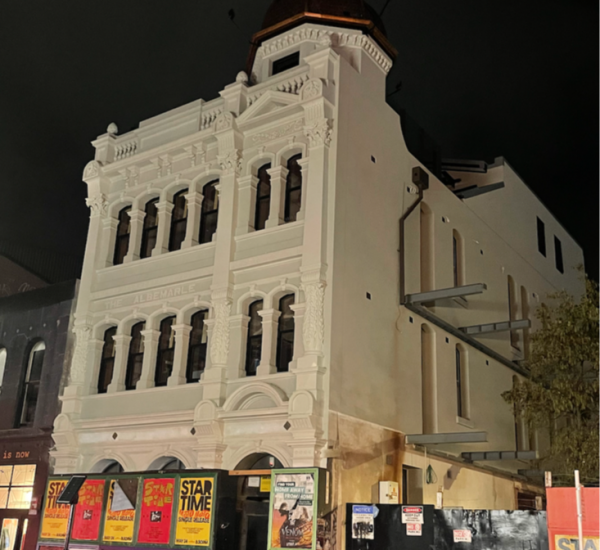
The desire for privacy is disturbing when it results in a complete lack of street connections and opportunity for engagement with neighbours. It makes you sentimental for the verandah. Of course there are times you don’t want to engage but when houses prevent the opportunity we are aiding and abetting isolation.
Unfortunately architects are also guilty of this. I first became conscious of this when seeing a few new houses in Rawene Ave. in Westmere. Bill McKay wrote an excellent article in Architecture NZ about this some years ago. I wish I could find it to reread.
But Stuart – these houses shown here are much worse than anything that we have seen in Wellington up in the new suburbs. I know that you or I wouldn’t do a house like that – is this really just a manifestation of a “desire for privacy” or is there something else going on here?
Perhaps they are exactly what their owners want. Do the people who aspire to such houses drive or use public transport? SUV or hybrid? Simon or Jacinda? How many own an “investment property” in Flaxmere as well? How many have substantial home security systems?
Perhaps for them architects exist in the same category of suspicion as wheel clampers, National Radio interviewers, equal opportunities officers and gang liaison workers. It’s political madness gone correct.
I’m pretty sure that there is no architect involved in any of them – just spec homes, built by the dozen, designed by someone with no talent and not much more than a crayon in his fat fist. There’s no public transport in that part of Napier, so by the looks of it, a Mazda is compulsory – even if you have a 2 car garage, you still leave your car on the outside, marking your territory like a dog does with a lamppost.
But there is a council – or should be – who should be able to say yes, no, or maybe to these. In my books: just not good enough! If I worked in a Council (and thank God i don’t) then if someone came in with a plan like that I’d send them straight back outside again. Fail!
Makes you almost pine for Whitby, which has a distinct lack of front fences (through planning).
Agreed, whoever is in charge of the planning department in NCC needs to be taken out the back and de-neutered. A distinct lack of balls, against a big developer perhaps?
Your pining for an physical and/or architecturally mediated environment is quite quaint!Who needs windows for outlook/natural light when we can be bathed in the techno-glow of our screens? Conventional notions of architectural neighborliness have been superseded by inward-focus – the handheld screen, media room, procedurally-generated virtuality, corporate/algorithmic mediated online social interaction, etc.
PS: My comments are normally tongue-in-cheek (or meant to be read that way), but this one, I’m not even sure if that is case?!
Please excuse my typos above – it is hard typing on a phone while playing fortnite while driving on the motorway in my new Cybertruck…
Vaguely on the topic of local authorities’ relationship with architects:
Architect Roger Walker said pool design in New Zealand had traditionally been “utilitarian” and boring… Walker said one of the major costs associated with building iconic buildings was the architect’s fee. That could be overcome by holding a public contest.
“Architects are generally ego driven and they generally like to enter competitions … the clients get a whole series of good ideas at very little cost.”
From https://www.stuff.co.nz/national/118110472/mui-statue-atop-52-million-pool-goes-down-well-with-naenae-locals
I’m honestly not sure if April has started early this summer, or if there is just a really crap mashup of Maui superglued to a picture of a generic NaeNae pool. I mean, sure, who wouldn’t like a statue of Maui on top of their local swimming pool, but for Chrissakes put a bit of effort into your collage. It doesn’t have to be full-Monty photo-shop (although even a 10 year old child could do better than what Stuff has published) – but at least give it a try!