It’s seldom that projects get publicly notified these days – the developers usually have it their own way with everything being done behind closed doors. You have to do something seriously different to raise the ire of the Planning Department enough that they feel they have no option but to make it known to the public. The Adelaide Hotel is one such scheme.
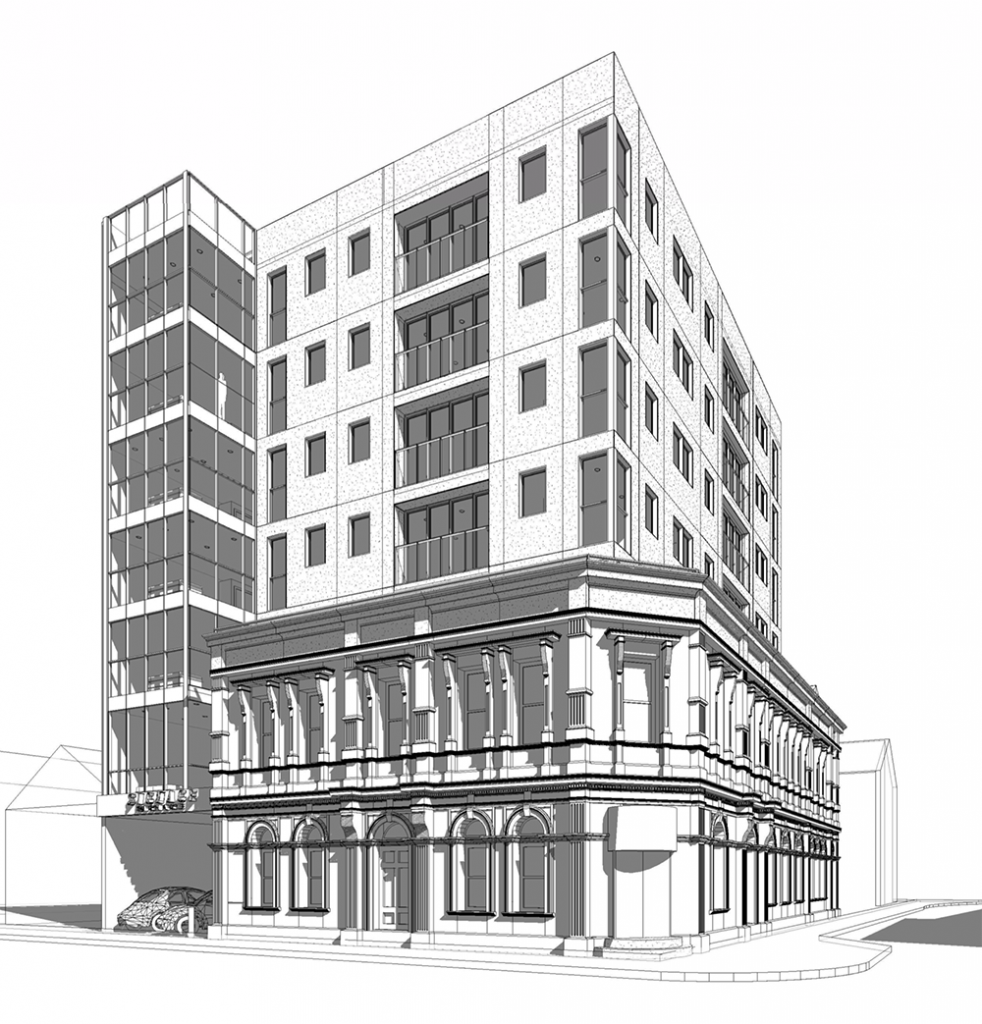
There’s an existing heritage building of course, you know the one. I’ve never been in there in my life – I suspect many others have, but sadly I’ve not had the pleasure. So I honestly don’t know much about it, although used to go past there nearly every day. The old Adelaide has, of course, been closed for years while the developers and the Council have been haggling over it.
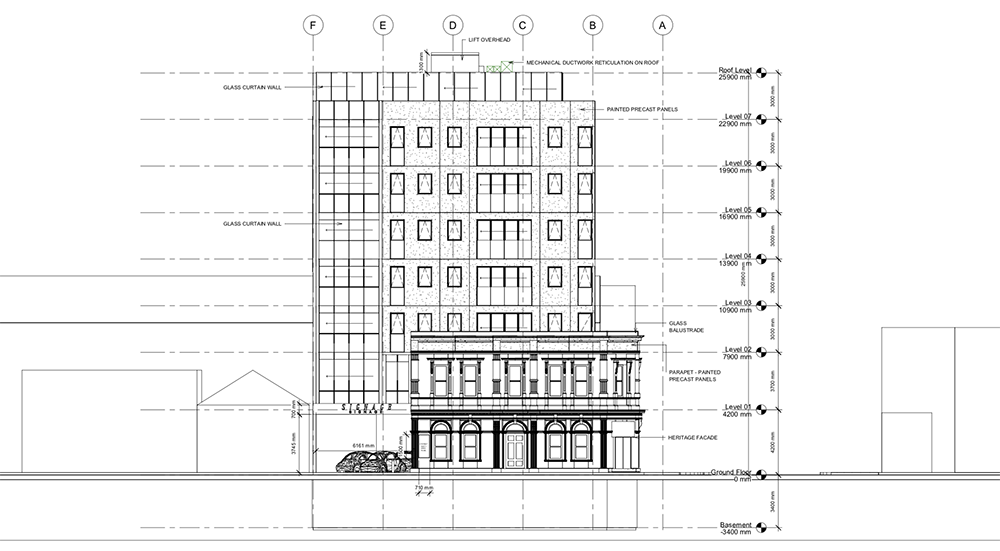
It’s a classic catch 22 situation, calling the bluff of the Council planners and heritage bods. They’ve issued an ultimatum: either strengthen it, or demolish it. To which, I understand, the developer replied: Ok then, we’ll demolish it.
And then of course the Council said – let’s not be so hasty – let’s talk.
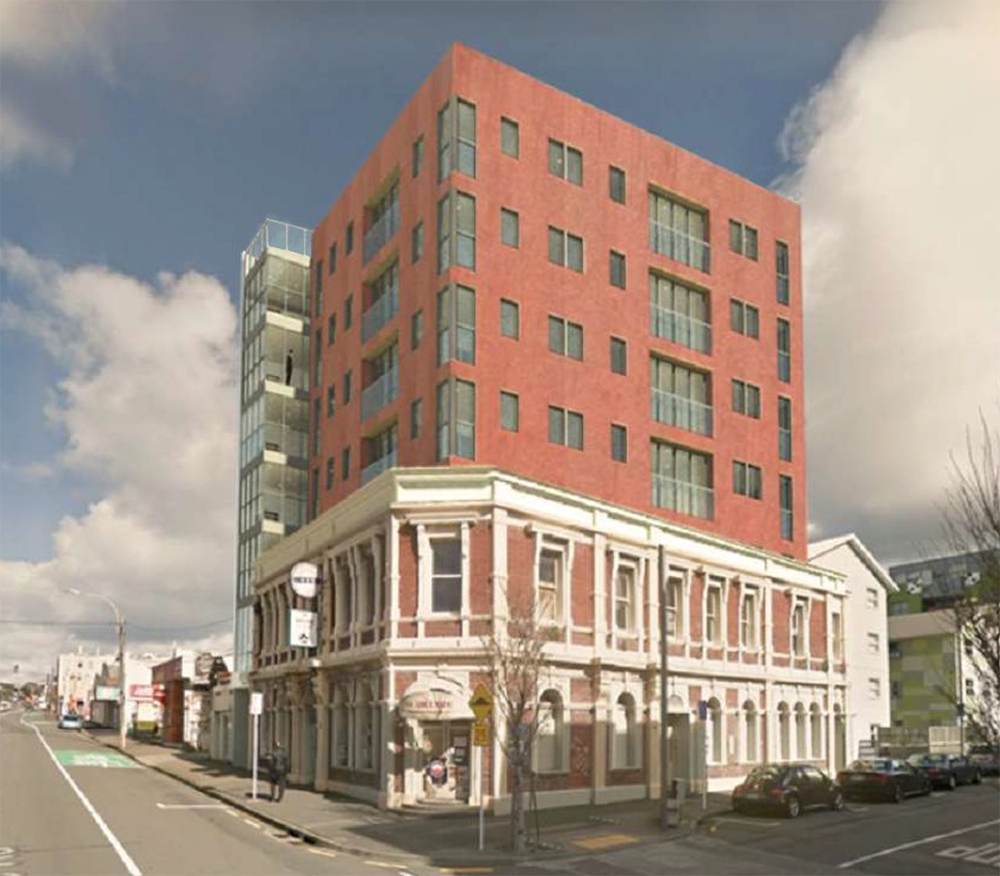
So here it is.
Its proposed that it is still going to be a Hotel – but a more glamorous hotel than I suspect it ever was in the days gone by. It has been added to considerably – a new bulk rising up out of the remains of an ordinary Victorian brick public house – one of the last ones we have in Wellington. The scheme is up on the Council website and available for public commentary till Monday 13th September – sorry for the late notice. So I’m going to cut this short and post this up here for your perusal over the weekend. Feel free to comment.
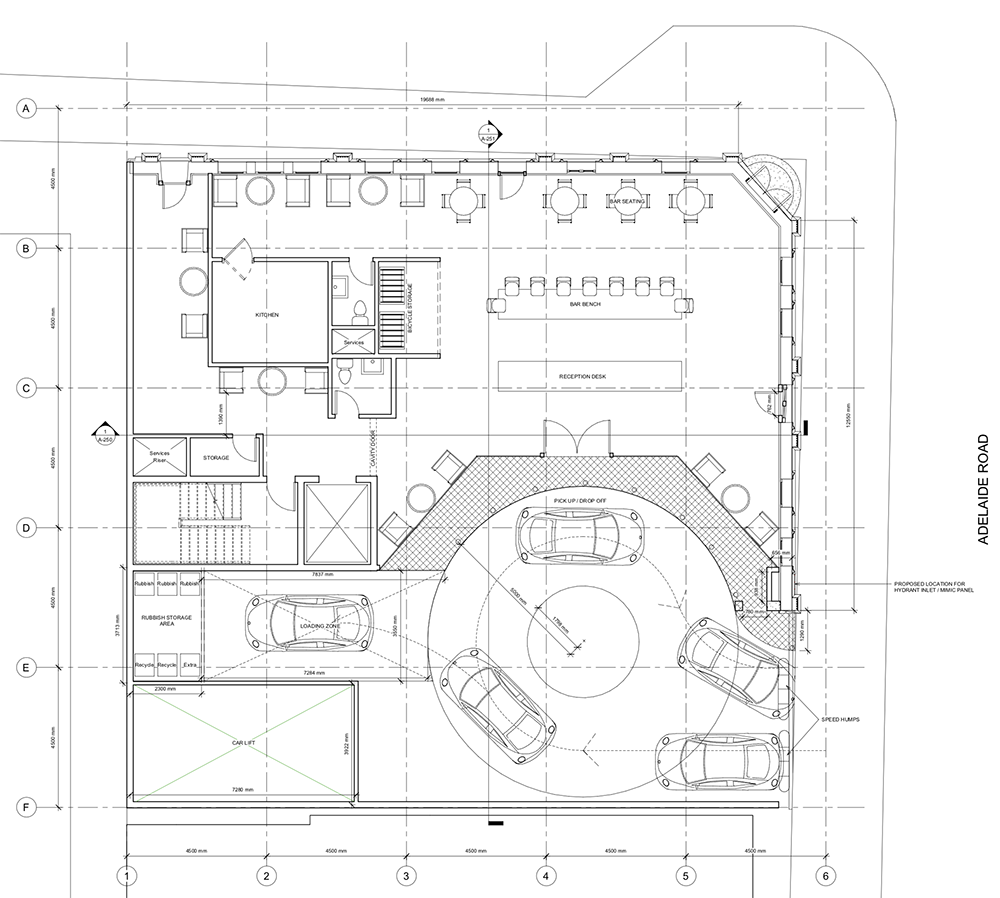
There’s a basement proposed as well – full dig out below the brick walls and a car lift to which cars will be sent downwards to the depths. There’s no details of this – so much more to be thought out I suspect – but hey, we’re not here to debate basements.
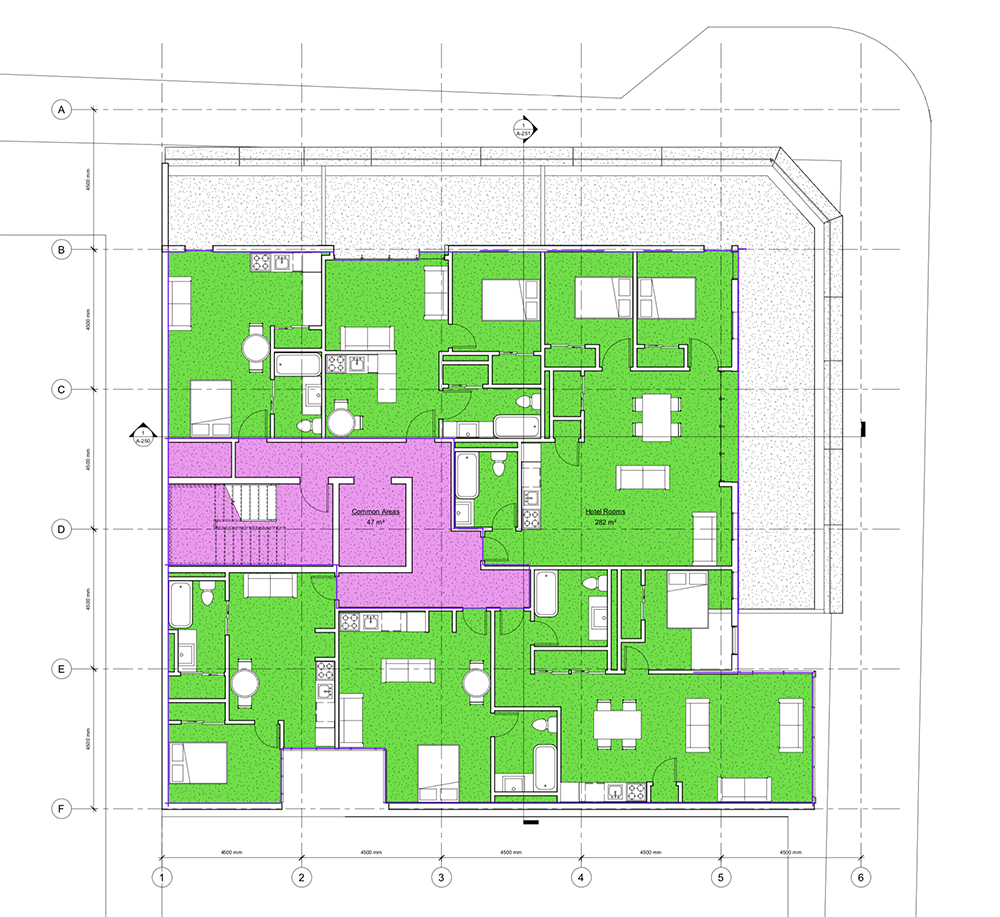
This is the real deal right here – do we want new buildings or just old heritage that rots and then eventually gets knocked down?
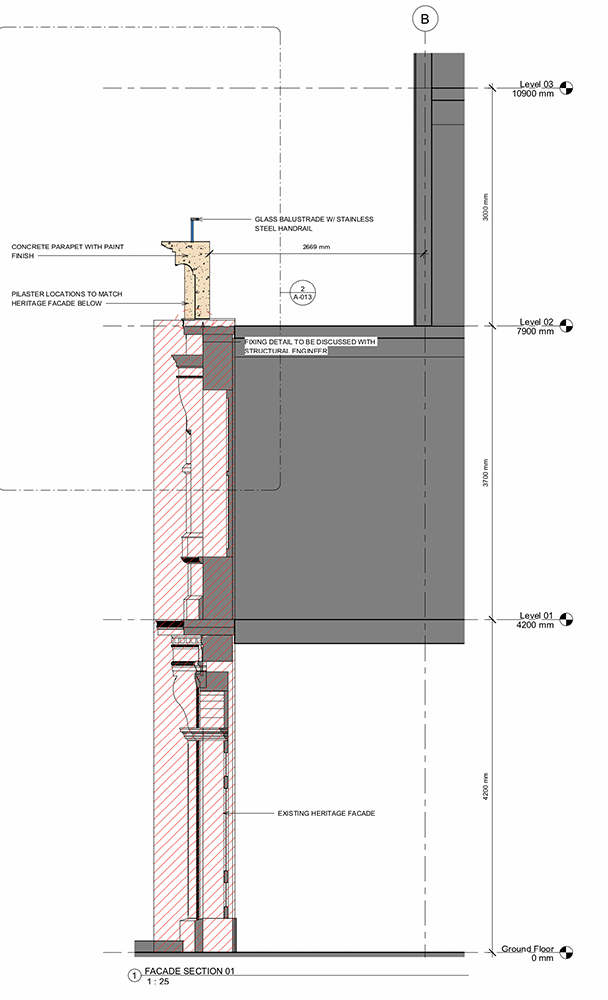
This is the crucial thing – heritage supporters may be saying that the proposal is just façadism, but the developers are saying that there is no other choice – either authorise this scheme, or knock it down. End of story?
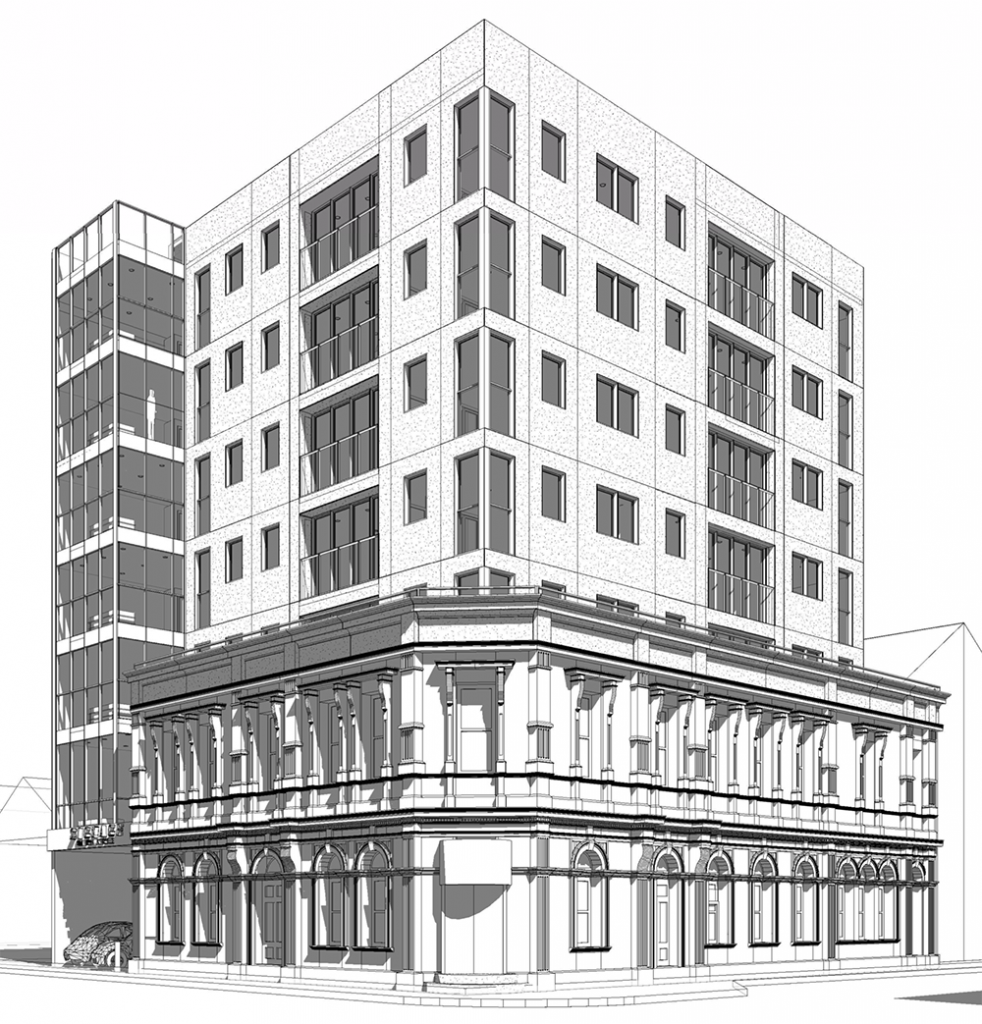

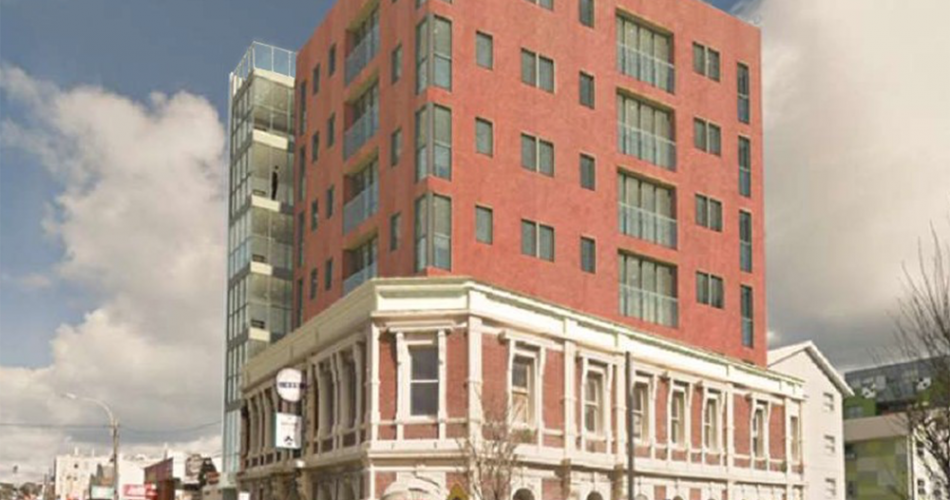



Welcome back memo, I thought that you had given up, or died. Some basic questions for you:
Who is the architect? And who is the developer? And – have they cut the end off the building to get the entry into the car park?
Hi Alan – nope, not dead, not quite yet. Still plugging along.
The developer is an entity called IPG, a company based in Auckland. They’re evidently at the end of their tether with the Council’s request for more information, judging by comments like this “it is the applicant’s position that there is enough information to allow the commissioners to make a decision on the matter.”
The architect is… well, there isn’t an architect, as far as I can see. There is a company called Design Club, possibly a one-man band, namely Stephen White. LBP. I’ve never met him that I know of – website is ancient, but has interesting features, like a proposal for Wellington’s tallest building (63 levels!!!) which obviously never happened. Was this the proposal done for Terry Serepisos? Or dis I remember that wrong? So – a small practice, but one with big ambitions, and quite possibly, big cahones…
And no, they have not cut off the end of the building – they’ve bought the site next door and demolished that I believe.
For me the crucial things are the setback of the tower (so that the two separate structures are clearly expressed) and the retention of the original floor levels and windows. If they get those right, I can live with the discomfort of the alteration as the price of retention. If they don’t, it’s just brick wallpaper – Chase Corp at its worst.
Yep – done and done. Did you ever go and drink in here Starkive? I’ll presume the answer would be a Yes?
I have a dim recollection of playing there in a soul band called Ra & the Pyramids in the 1980s – which would mean I certainly did drink there…
Ooooh fantastic ! Were you Ra? Or were you playing the part of one of the Pyramids?
I think I was going for Booker T.
I can see you in an MG…
It seems like a good solution. We want densification and we want to retain heritage buildings – which do make the streetscape more interesting. Just need to make sure that the windows of the old building are still looking into actual rooms, not just blocked up or looking onto mismatched walls behind.
Indeed. Its a little hard to make out what is wall and what is window on the building, but I thine that you are 100% correct in your assumptions here. The level 1 (not shown above) rooms do indeed align with the old windows.
Looks great. Just the sort of blending of old and new that is appropriate. Too many council planners and pro-heritage types don’t get that mandating complete historical accuracy on every heritage building owner no matter the structural pros/cons leads to derelict buildings and fatal EQ risks.
This looks best of both worlds. Reminds me of the great job done by Hotel Britomart to retain the old Customs St facade with a modern brick building behind it. The juxtaposition enhances the beauty of both the old and new in my opinion. All while getting some useful floor space.
My only comment would be that I hope the vehicle entrance is done appropriately given that this will be an extremely busy pedestrian and cycling environment as the area turns residential.
My feeling exactly. I’m fine with the architecture and with the brick – as long as it is detailed well – but the only area of concern to me is that it is an incredibly busy road, complete with a narrow footpath and a bus lane that doubles as a bike lane – and the traffic (estimated 4 cars an hour) will be turning into their opening. It would all e so much better if instead they could have made the turn off the side street and have that as their main vehicle entrance. I’m presuming that the Design Club person and the Traffic Engineer have tried that but found it was not possible.
But I’m guessing that traffic flows into the building are not going to be high at 8.30am on a week day. If it is successful as a hotel, most people will be checking out at 10 or 11 and maybe get a cab to the airport or into town. In the evening rush hour, most of the traffic is going the other way, so again, probably not a major time concern. There is a Traffic Report up on the Council website – I haven’t read it yet.
Baths, kitchens, and bedrooms? Do we sniff apartments rather than hotel, despite the ground floor reception desk? Good outcome either way I reckon.
Maybe they are aiming at the luxury suite market? Although… on Adelaide Road…?
Apartment hotel generally means you cut costs because you don’t have to have a kitchen or kitchen staff
Yes, well that’s probably true then, as there is only a hotel bar and car parking loop on the ground floor. Unless they have bought another building nearby, there is no room for a trade kitchen. Just a tiny wee ground floor kitchen for heating up a pie.
Very strange planning by the designer. The ground floor appears to have the exit from the building – the only fire exit I may add, also serving as a place for people to have breakfast / much / coffee. As far as I am aware, you’re not meant to have a cafe in a fire exit.
Also – there are grids on the drawing, but no columns to support the tower. Or if there are columns where the grid indicates, then there is a column in the bathroom, and a column in the bedroom etc. Pretty basic mistakes.