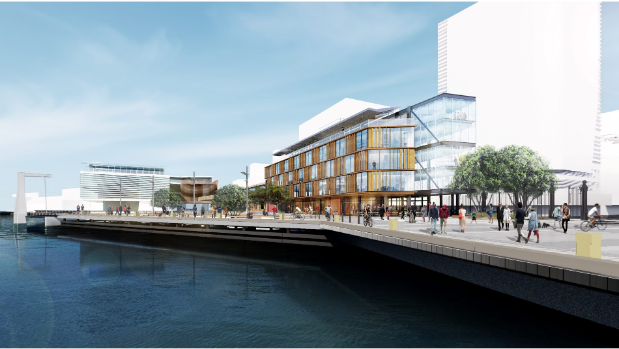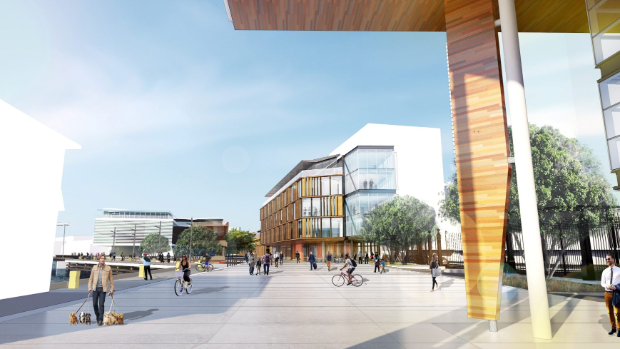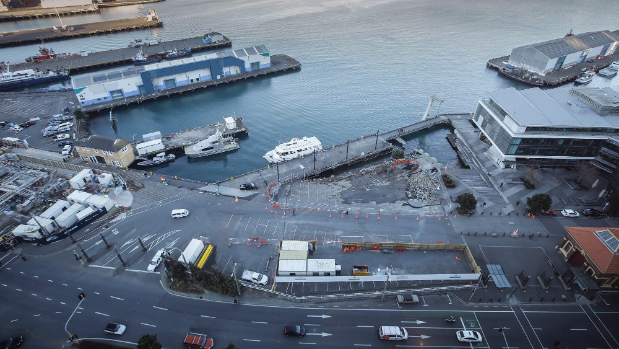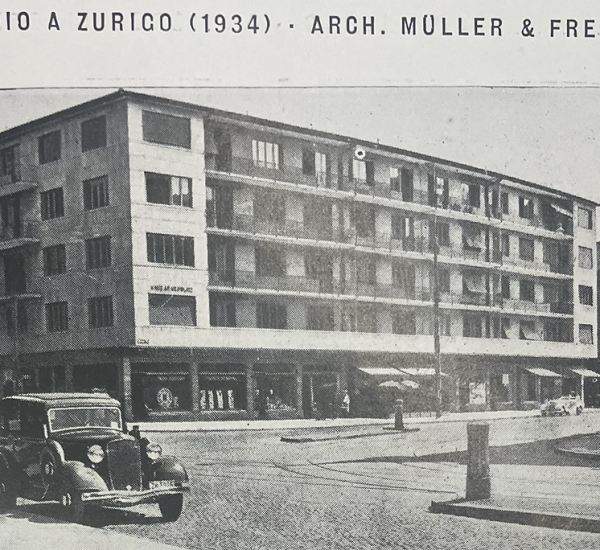In the world’s slowest playing and longest lasting saga, what could be the final chapter has been announced. A new building – the last new building? – for the Wellington waterfront. The Dominion Post of course rushes straight to get an opinion from the bunch of wild rebels that were probably teenagers when this controversy started: the aged and creaky-jointed citizens who appointed themselves to rule the waterfront, “Waterfront Watch”.

At first glance this looks like a checkerboard box made of timber, with half the facade covered by glass and the other half by timber panels. Perhaps that is because it is unsure exactly what it may end up being used for. The newspaper reports that Willis Bond will be the developer, and it could be offices, or a small hotel, or apartments. Council will be discussing the sale of this land to the developer on Thursday – behind closed doors.

From further up the wharf, perhaps if you were to be looking from the old ferry building, it nestles into the landscape like this above, but when the rendering camera from Athfield Architects has been helpfully skewed to look back from site 10, the appearance changes to this:

So we can see that there is a second layer of building behind, a thin glass sliver behind the kindling of timber on the facade. It’s a nice looking building – certainly more appealing than the shocker we’re ending up with at site 10 – with an underground carpark and a ground floor for public use, whatever that might be.
The thing about Waterfront Watch is that they believe they have some god-given right to speak out and stick a walking stick into the spokes of any development on the waterfront, but all they seem to achieve is worse results. Yes, they were marvellous back in the day when some idiots at the Council proposed building over the entire waterfront, but since then they have kept on going. Their involvement in protesting about the building at site 10 (currently slowly under construction) meant that the top floor (which was to have been a public viewing space) was lost, so the building is now one floor less but Wellington is irreplaceably worse off. So too was the ground floor of site 10 – boringly now called the PWC centre, because what more could bring live and vitality to Wellington but a bunch of accountants taking prime position on the waterfront? The ground floor was also going to have a large public space – but after Waterfront Watch’s rantings against the building, that too has been lost. Now we have nothing. Thanks a lot.

What we do have, however, is a photo of the development as it stands today. Digging out of the land at site 8 has commenced, with a landscaped area by Isthmus I believe, and the tiny skinny site of site 9 has also started to be fenced off as well. Your comments are welcome.




something, anything has got to be better than the hideous surface carparking currently there.
Is that a second layer of building? Or the whited-out frame of a building across the Quay?
Curiously little commentary here – perhaps no-one cares? Or perhaps the nation is just watching reality TV and sports involving big plastic boats and men in tight black speedos. Nobody cares about architecture.
KC – the building appears to be designed in two parts, to look like one skinny glass layer sliding behind the other more woody front layer. But the large white block is on the other side of the road. It is possible that Athfields may have designed the building to tie in with the building at site 10 across the other side of the big entry gates, but as far as I know they are not meant to be a twinned pair.
The right choice of occupant will be an important thing. This building is going to be situated for the best views in town. It is also going to need to have the best tenants in town too. Somebody that will add vibrancy, activity, and interest to the resulting public square in the site 8 in front of them. Someone like a School of Dance perhaps, a Fame Academy so to speak, or a troupe of vaudeville mime artists who could practice in the windows. Hmmm, I wonder which company in Wellington advertises themselves as Theatre and Vaudeville?
Bored – you may be right but I hope not. KC was unfortunately caught in the spam folder for reasons unknown, along with several thousand naughty Russian spammers trying to sell me Cidalis (makes a change from Viagra) and Christian Laboutine shoes. Personally, I’m not sure there is a link.
Give us some architecture to care about! I can’t find anything worth saying about what is being proposed apart from the fact that it’s really disappointing that badly rendered glass-boxes with a few token wooden slats are actually considered ‘architecture’ at all…
With that said however, I don’t really that it isn’t appropriate for the site (misleading renders aside). It’s more than adequate… boringly so…
Is this the type of buolding that results from trying to anticipate Waterfront Watch objections perhaps?
*building
A building is a building (except when it is a buolding), so in a way, if you believe in the power of urban design, then any building will do. Let’s face it: the site is so small and uneconomical that we are not going to get any great work of architecture in there at all. We’re not going to get a stone classical facade (well, certainly never in Wellington given our seismic status!) but essentially, the building is going up here to frame the viewshafts, to block off the roaring traffic, and to provide a modicum of building against which to situate the urban fabric. Ground plane rules.
WWWatchers will of course say, loudly, with a bleat like the elderly sheep in Animal Farm: “Buildings Baaaad, Open Space Goooood!” but whether a building has two legs or four legs is neither here nor there (to mix up some wildly inappropriate metaphors just for the hell of it). The point is: the site has been used for the last 40 years as car parking and that’s not a good use. Neither is planting a small strip of grass along there, as no one is going to go down and have a picnic next to the churnel vat of noise and pollution that is Customhouse Quay. No, we’re getting a building there because it needs one. The site needs a building to make it a better site, to rid ourselves of cars, and to provide the last leg of a backdrop against which we can frame our urban lives. And for that reason, even if it does just look like a box of kindling, it’ll do fine by me.
Leviathan, what is the cause of your Waterfront Watch affliction? It seems to have pushed you to the point of irrationality. To start with, WW is not confined to senile imbeciles whose only joy in life is poking sticks into spokes, though it increasingly appears as though that childish fantasy my describe your aberration. In fact, WW’s relevance didn’t stop years ago as you suggest but was to the fore in the decision of a judge and two commissioners when Variation 11 was appealed. They were not taken in by shallow notions about a public garden. The ‘geriatrics’and the Court knew it would be like other ‘public spaces’ proposed in WB projects – something that would only have eventuated only in the temporary. The judgement instead accommodated a genuine 24/7 public landscape space that is presently under construction on Site 8. That, as you should be aware, is the only part of the judgement that has been honoured by the Council. The promulgated height restrictions have been ignored for both sites nine and ten. You also made hay on a falsehood, namely that the questions raised by WW had closed the door on public accessibility on the ground floor of the PWC building. The Court robustly reinforced the general ground floor accessibility requirement that applies to all waterfront buildings.
Your 25.6.17 comment again denigrated WW without substance. If the waterfront really required an impractical office block or another waterfront geriatric home for the one percenters as a sound barrier, then why would the Council pile ratepayer funds into defending an extravagant WB ‘architectural’ gesture through the RC process. Surely another cheap playfort as in Roseneath would have provided an effective sound-screen. Oh…. sorry… that one didn’t play out so well last time did it!
When all is boiled down, it seems that you have left your readership with little more than a thin facade of support for another cheap privatisation of public land so that ACC, the Cullen Fund and the Council’s favourite waterfront developer can snuggle up to the sounds of City Shafter and the Willis Bond Duo’s rendition of ‘Another Brick in the Wall’.
Ok i read this site a lot but comment very VERY little. I often find the comments section an excuse for web surfers to vent their private frustrations on life at any available target. (Just listen to those bleating about how we need a motorway to cut through the guts of the city and how this would be a good thing !).
That said – usually this site is an exception. It usually has comments that are considered and keen to their individual views… without being a flaming red battle cry of ignorance.
But CC i gotta peg you back a bit. You and WW have to see that buildings (when designed well) Contribute to / add / build on & IMPROVE public space. I am fine with WW reviewing and commenting / testing / challenging, the design merit of buildings on the waterfront. I think the waterfront is golden ground for the development of wellington – very much the sparkling (literally) jewel in our capital crown. I dont mind that buildings in this area are challenged and take a number of years to come to fruition. I dont even mind horribly if the buildings are some-what less than i believe they could have been as a result of such review (we cant please everyone 100%).
BUT BUILDINGS ARE NEEDED – just as parks are, trees are, paving is, sculptures are fountains are (and sadly roads are). And I a agree fully with Leviathan – a building must be placed on this site to enhance the enjoyment of the space around it. I agree also that an ok building is ok – not all buildings are going to be works or art – glorified by the masses – how many of those we actually have in NZ!
We all have our preferences and that is largely what this website is about.
In summary WW has its place – but what can too often be seen as their perpetual ambition to grind all building proposals literally to turf level – hurts our city & hurts their reputation as fair and honest waterfront guardians
CC – good question – and deserves a good answer. I guess that, as a person interested in architecture, I am sick and tired of the constant sniping by Waterfront Watch of anything proposed on the waterfront by people who do not live there, and also of the attitude of the Dom Post who, as soon as anything is proposed, is straight on the phone to WW, asking for an opinion. WW’s work has been hugely useful at times, and hugely unhelpful at other times. On the other hand, this is just a blog written by someone with zero influence, but a great deal more than zero knowledge about the subject. Not in the Council’s pocket, not in Willis Bond’s pocket, not in Michael Cullen’s pocket – just me, in my own pants, hands in my own pockets.
Re making hay on a falsehood – I completely stand by my claim, that in taking the Site 10 building to the Environment Court and successfully getting the uppermost floor removed, the building has been buggered in terms of the public. If you remember, the original proposal (well, there have been many original proposals, but by this I mean the original proposal for the building now being built), was proposed to have two public features – the top floor was to be a open to the public viewing platform, the like of which we have never seen before. Think about it – where can you go in Wellington and have a seat 5 floors up, overlooking the very hub of the waterfront, at any time during the day, other than if you are a rich bugger living or working in a waterfront building? It would have been great – but following WW’s appeal, it has been axed. See why I am annoyed?
But wait – there’s more! Also promised by the development team was an enclosed public open space at Ground floor, the like of which we not only have never seen, but that we really need. Glass walls, but no wind, available for public use day and night (or evening), a real ‘living room’ for Wellington. Since the Enviro Court decision – no mention of this feature at all. And if you talk to the team building it, as far as I know, no mention on the plans either. Instead we have a lobby space, for all those bloody accountants squirrelled away upstairs in the PWC, and more “public uses” like restaurants, cafes, etc – which are only really publicly available to those with pockets deep enough to eat there. Can you see why I’m pissed off yet? This space, potentially the most interesting thing to happen to Wellington for years, has been axed precisely because the developer was forced to chop off anything usefully “public” to make up enough floor space to try and make the building pay for itself. In the process, the building has been butchered rather badly, and the greatest loser is the public.
Every time WW proposes anything on the waterfront, they propose open space, and grass, trees, or paving. But that part of the waterfront has some of the highest wind gusts in Wellington during a northerly, and for the last 40 years has just been a spot to park the car, at reasonably exorbitant prices. Personally I think that a building is better than a car park, and personally, if it was indeed public space on site 9, it would be probably rather inhospitable and unpleasant to sit there.
Developers and the Council also come under my fore as well, as they did with my predecessor. I’m still pissed off at whoever was responsible for letting Shed 22 (the big brick monster next to site 10) be divided up into a plethora of apartments for rich people, when it was actually a great space. Its loss as a venue is hugely missed. We collectively need to be smarter about our city.
But, CC, I do appreciate your comment and the fact that you took the time to write. Fair call – I am sometimes too hard on WW but only when they deserve it. Personally, as a long time resident of the inner city, I feel that I have more right to a say in the goings on in the city than someone does who lives in a suburb – legally, of course, I have zero special rights, and actually, WW should also have zero special rights too. I’m a citizen of the world, of Wellington, and the Central CBD.
ICG – thanks for your comments too. Glad to hear you read it often – feel free to comment often as well.
Wow Leviathan – a lot of anger there but is it focused where it should be? Not sure where you got the impressions about the original Site Ten ground floor and garden areas but given the deceptions, underhand PR strategies and administrative manipulations floating around from the time the first Athfield drawings emerged, the concept of a public garden and anything other than the usual ‘rich bugger’ public spaces that one finds elsewhere on the waterfront was wash eyewash. On that score, can you image what it would have been like fronting up to a Council meeting to make a carefully crafted submission, then sitting through a smokescreen ‘public participation’ presentation about a shipwreck museum that hogged the DomPost and a full-on sales pitch on behalf of WB from the Chairman of the Council Committee?
From some of the WW publicity, the organisation continues to be concerned that with unchallenged building developments on the waterfront, open space will not be available for you and the increasing number of inhabitants (including families) that reside in the CBD. Seemingly, the work of Jan Gehl, the godfather of urban design that was done at ratepayer expense guides much of their thinking. You will also be aware that similar concerns drove the non-CC campaign to save Illott Park from the clutches of the dollar a year lease developers.
It is assumed by some that the proposed Site 9 building will probably be the last that will be developed on the waterfront. Smarter thinking suggests that is not so and that a longer game is being played that involves a Council entity and a developer. While the Hutt Council have produced a fabulous and inspiring playspace at Avalon that should be a model for Wellington, WCC plan to put a bulldozer through Frank Kitts Park to flatten it out, making it a grassed equivalent of the justifiably despised carparks that some considered could only be improved by waterfront office blocks accommodating either ‘look how great I am’ corporates and executives or more one percenter city pads. On that score, forget the assumed protections of ground coverage rules, the Customhouse and Jervois Quays carriageways are officially part of the waterfront and included as open space in coverage calculations.
As a final observation, WW, some of whom may well be your neighbours, are not the ones who ‘stop progress’ – all they can do is challenge Council’s decisions and present evidence that is then considered by a judge and two commissioners, who then decide on the evidence and merits of the respective cases. That forum is dominated by developers with deep pockets and much to gain who are always supported by at least two lawyers and ‘expert’ witnesses who are engaged by the Council’s even deeper pocketed ratepayer base. Demonstrably, the Environment Court judgments aren’t made by liberal, tree hugging, greeny killjoys.
CC – no, not anger. Life’s too short to be angry. But you win. I give up. I’m a terrible person and know nothing. Waterfront Watch are all saints and can do no wrong.
Keep it up Levi. Your comments are fair and balanced.