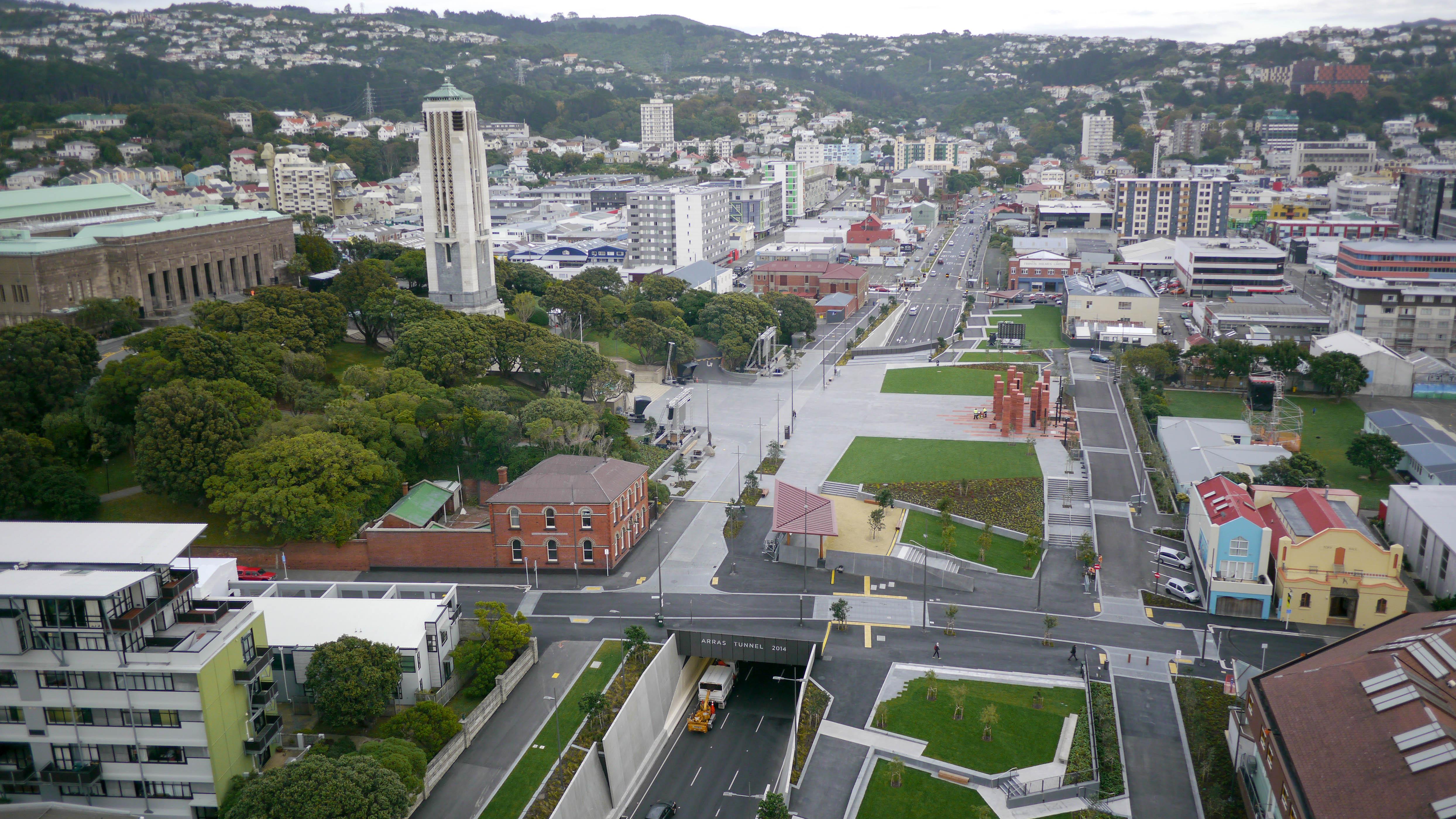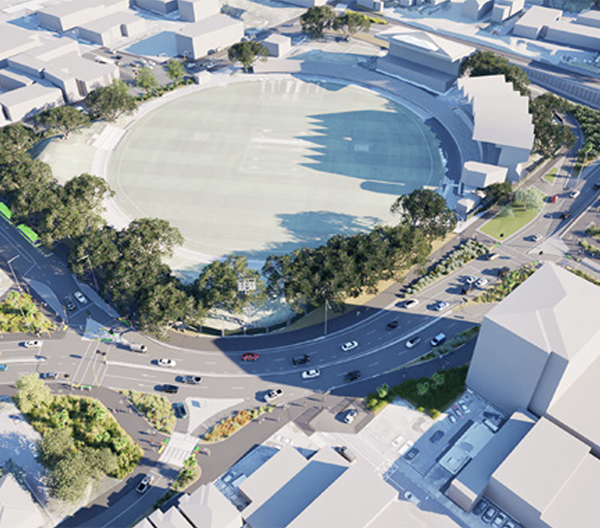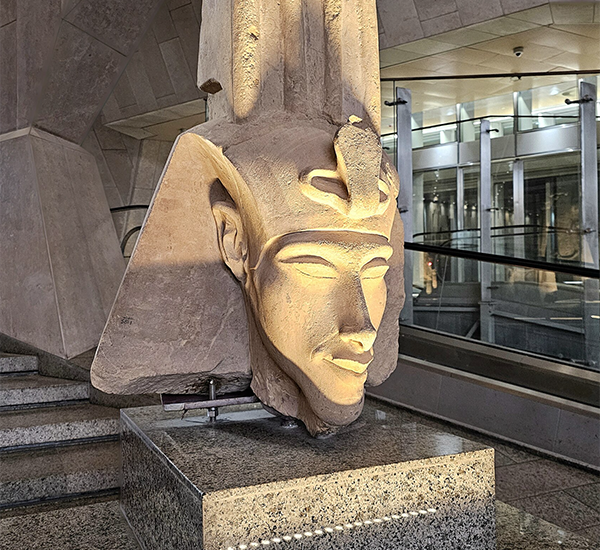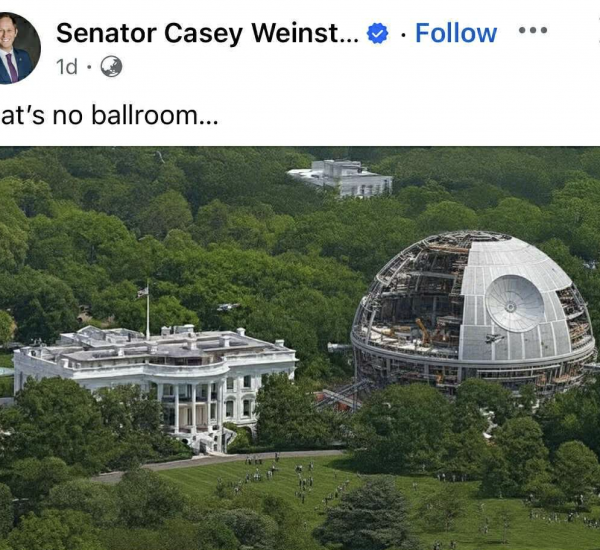Something has passed the desk of the Eye of the Fish, and I thought that maybe I would pass it on to you as a wider audience. It is a survey regarding the protection of heritage buildings, being undertaken by the Ministry for Culture and Heritage. It is not on their website however – its a very targeted exclusive survey aimed at stakeholders – i.e. organisations involved in managing and protecting heritage buildings. Obviously the Eye of the Fish is not a cultural heritage ministry but we do have friends in high places, so a copy was slipped our way. As part of that consulting process then, I’m keen to see if there are any comments out there from our erudite and sometimes vocal readership – do you have any views or feelings about NZ’s protection of heritage buildings? Too much? Not enough? Should it be privately funded? Public better or worse? Listing procedure is adequate? Or not? Incentives adequate? Or not? etc.
Probably the most important thing you could answer, if you want, is the following question, number 33:
“What are the most important issues that need to be addressed within New Zealand’s system for recognising and protecting heritage buildings?”





As I am currently up to my eyebrows in the preservation of a significant heritage building I have to wrestle with a fundamental aspect of the seismic strengthening balance sheet.
The project I am working on has been designed to achieve <34% of NBS2. which has been defined to me as ensuring(?) human survivability while making no guarantees of the survival of the building itself in the event of a threshold earthquake event. There are good pragmatic reasons for that decision, mainly arising from the step-change in technology and cost arising from reaching for higher levels of performance. I understand that base isolators and a steel exoskeleton are simply unaffordable in this case. Throughout New Zealand there must be hundreds more culturally significant, earthquake-prone buildings which would in total require many hundreds of millions of tax and rate payer dollars to take to 100% of NBS.
If we accept the blunt inevitability of the payers balking at the bill, the question becomes how well we understand the likely performance of 34-66% NBS buildings in foreseeable earthquakes. How much notice is being taken of historical data about the performance of those buildings in previous events? How much work is going on to devise low budget mediation strategies for pre-1930 masonry buildings?
If we cannot build confidence among local authorities, insurers and users that there is a future for buildings in that range we are going to be fighting (and losing) a depressing sequence of bulldozer battles as one by one they are knocked down.
Starkive – I know the town you are in, but not the actual building you speak of – but yes, there are many buildings in that category. Throughout NZ, but especially in small Victorian towns like Wanganui, Oamaru, Waipukerau etc. where brick masonry walls have stood for many years but may not stand for many more. I too am working with aspects of strengthening on some projects, but nothing compared to you (as Sinead would say).
But i can say that research continues to be done – if you look at the NZSEE website you will see that the annual conference continues to come up with small steps along the way. There is progress. Slow, but still progress. Things like the parapet strengthening advocated by MBIE last year in Cuba St, which few people actually did, and yet significantly lowers risk, while remaining relatively low cost. Other things like composite structures – may i ask: is the interior of your building as important as the exterior?
The building in question is a Category 2 pre-Napier concrete post’n’beam structure with plastered cavity brick infill panels prone to falling in or out in a shake. The interior has been somewhat abused over the years and if anything has benefited from the strengthening work relining the walls with timber and mdf. Extra vertical steel has been neatly tucked away and the overall effect is an almost imperceptible thickening of the perimeter. Parapets have been replaced and a large atrium lantern reglazed with perspex.
Invisible from the outside and not terrifically expensive, especially if seen in the context of a long-overdue general refurbishment.