Thanks to the very friendly and amenable Wellington City Council External Media Advisor, Richard Maclean, we’ve been able to bring you some further info about the proposed new expansion to Johnsonville Mall. Now that’s what I call a helpful public service. So, to recap since our last message on Johnsonville, although the Council is still deciding whether it will publicly notify the scheme or not, the project is available for public view anyway, and as part of that we thought it would be helpful for you to see some of what is being proposed. Especially, no doubt, if you live in Johnsonville. We can’t show you it all: there is stacks and stacks – its a massive application, with a vast amount of written information and some very useful images. Here’s a small part of the elevation on Johnsonville Road, and below that is a similar small sized chunk of the Broderick Street elevation.
Yes, it’s true, the Broderick St facade has a small area of wild criss-cross things in a manner fast becoming common in recent Wellington building proposals. All that aside, what is most obvious about the elevations is the need for the architects (Buchan Group) to keep to below a maximum building height in the area. Yes, I know its a vital pre-requisite to avoid the scheme being pinged into a Notified category, but for goodness sake: Johnsonville is a hollow! You could break through by a floor or two in the middle, and no one could tell a thing. Anyway, its all as flat topped as a sailors cap. The plan may tell us more:
Well, as noted in our previous post, there is indeed a feature we described as:
a glazed atrium thingy over a confusingly shaped central walkway to help you lose track of time and the way out,
and in this case it appears as a lozenge shaped food court and a horse-shoe shaped atrium. The architect describes this more politely:
A two level galleria style retail core with generous floor to floor dimensions affording high shopfronts for tenants, appropriately located major tenants to anchor to each level, large penetrations or voids between floors to maximise visibility within the spaces and extensive roof lights over to introduce natural light and an awareness of external conditions.
Its all a vast improvement on the present scheme that is for sure, as can be seen by this helpful before and after shot of the entry to the Mall from Johnsonville Road’s more northern end. There is a vast porch suspended out over the footpath in a grand gesture that is done so well in more bustling metropolis, although I have my suspicions about it’s usefulness as a protective device against the southerly (it appears that a second canopy appears lower down the legs of the column as a more prosaic, functional gesture). Still: it does certainly offer a sense of grandeur notably missing from the present scheme, and for that I thoroughly applaud it (or would if I could, but Fish don’t have hands).
There’s a car that’s been parked in front of the building that’s been there for a long time and surely would have been towed away by now. Sorry, shouldn’t jest: these viewshot things are vitally important to get accurate. So here’s another one, from a nearby footpath on the other side of the motorway:
Small picture I know, but still, you can see that it is hardly obtrusive, and seems to nestle into the hollow quite nicely. The final picture we’ll reproduce here today is a sun-study from mid-winter, which casts some nice shadows on the plans so we can actually see them alright, and indeed right down into the horseshoe shaped atrium over the double height of shopping. The present railway station is still sitting to the left of the picture, untouched: presumably waiting for the Council to step in and take an interest, or Kiwi Rail or OnTrack perhaps. Whatever / whoever: the architects claim that the scheme will allow full seamless interaction between the Bus, Train and Mall. All very good. But then it hit me:
Where is the housing? The Fish is sure that when this area was discussed initially with the WCC, there was a strong desire to integrate housing into a revamped Johnsonville, by looking at some rooftop dwellings – and by some, the intention was for: quite a lot. There must be a certain gnashing of teeth at the plans from certain members of the planning team – despite their best wish lists, there is not a skerrick of housing to be seen atop the rooftops here. I can’t exactly blame the developer in the current climate – there was a vast amount of parking to squeeze onto the site, and a tight height limit: and besides, apartments are difficult to give away at present, given the shortage of available readies. But it is as if the concept of living above the shop has scared the developer off from trying – or is it the fear that the happy J’ville suburbanite might not wish to purchase an apartment above the Mall? Its a common enough scenario overseas – well, Europe and Asia, if not the USA. The Council’s own development plan for Johnsonville proposes that developments should: promote the opportunities for mixed-use development in the town centre with apartments on upper storeys, including through increased maximum building heights and other incentives. Clearly that hasn’t happened here – whether the developer got cold feet over breaking the height limit, or the council didn’t offer enough of the ‘other incentives’ we’ll never know. So tell us what you think of the Mall, and if you know anyone in Johnsonville who hasn’t seen the application yet, then please encourage them to visit this site, and comment on the comments area below.
And here’s an update: an extra plan and a section for LAS (oh ye of little faith, I’m not lost in the mall yet), with the section at least showing that you can walk straight through from the pedestrian crossing on one side, to the train station on the other side, although this funky atrium thing is one floor up – you’ll be drawn up by the escalators, pulling you through the unique retail opportunities till you get to the roof top carpark and escape:
Now the thing of course is: assuming that you have made your way through the labyrinth of women’s speciality clothes stores, shoe shops, sports training gear shops, and past the large major anchor stores and the mini major anchor stores, you’ll find yourself at the Train Station, which has not been upgraded, and the west side of the store – which will look something like this:

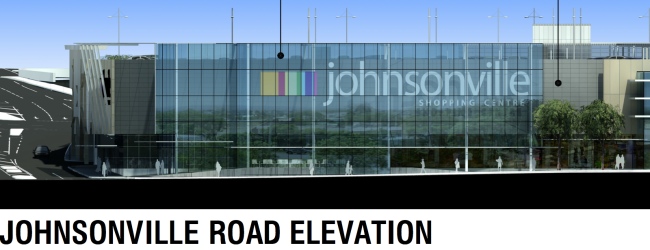

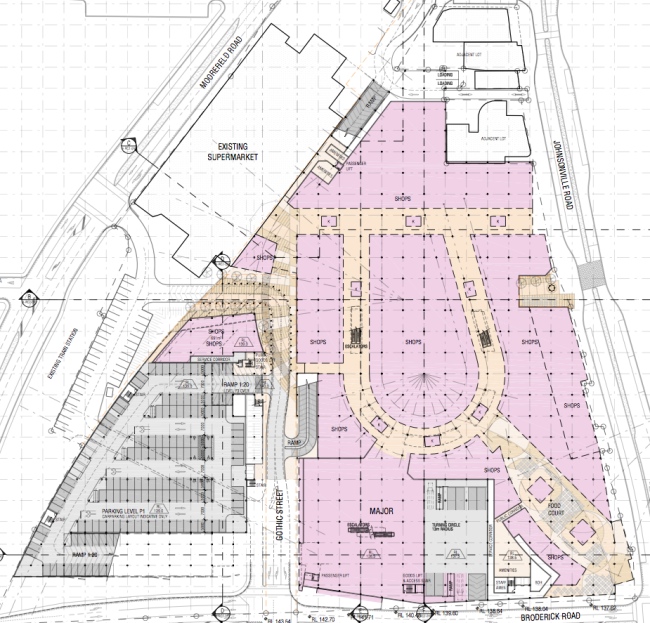
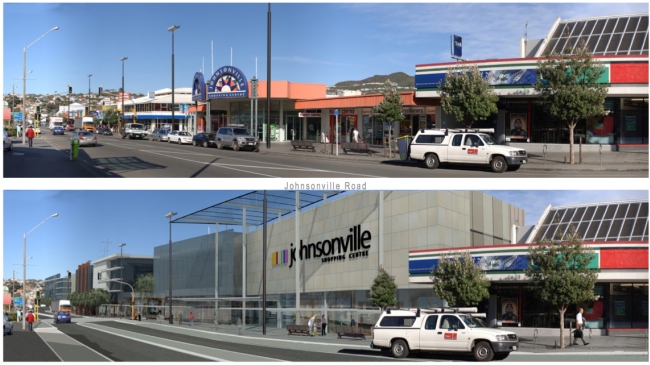
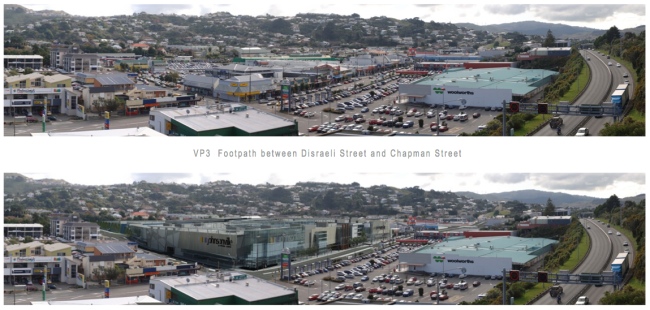
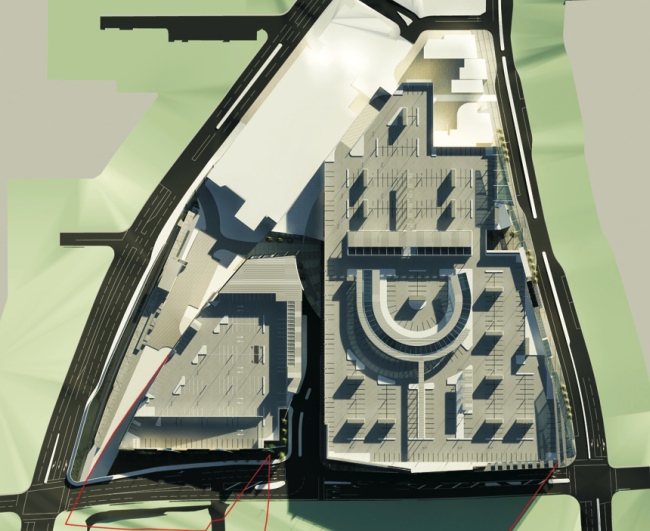
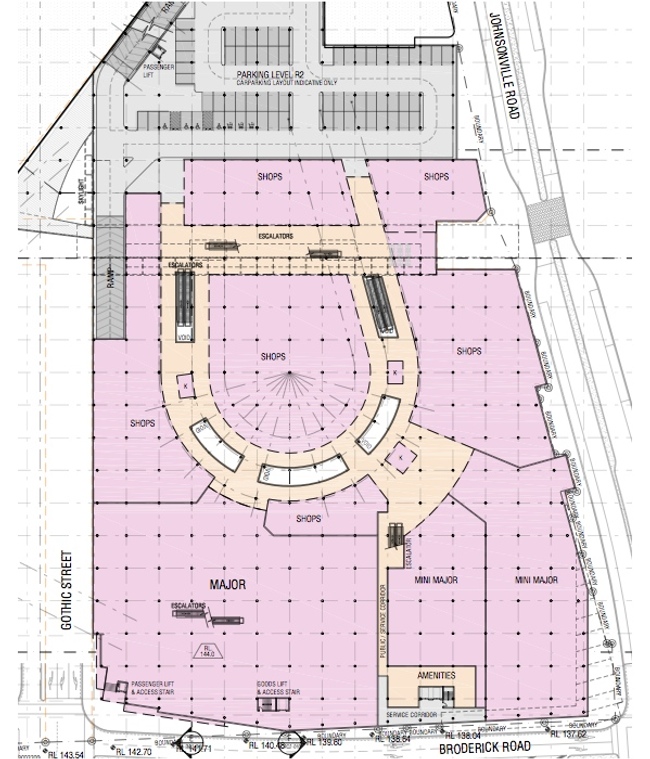

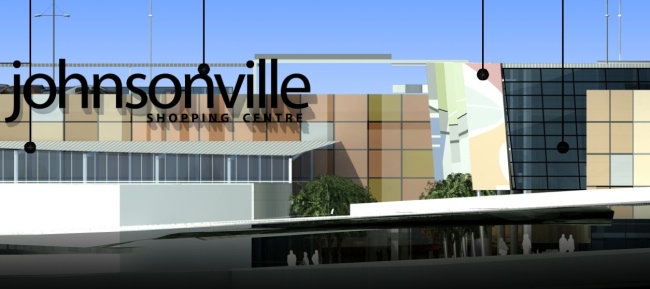



It’s not just of interest to people in Johnsonville.
There’s those of us who live in Newlands, too. (Civic motto: “Close to Johnsonville.”)
I think the housing will become evident when all the local businesses are sucked up into the Mall or put out of business. A few former shop fronts will get converted to apartments.
But (sigh) another mall with no place for public space. Just one more zombie church.
The Sylvia Park mall in Auckland was required to build a train platform on the existing adjacent track. I can’t believe that there aren’t any plans for the Johnsonville platform to be upgraded and incorporated into the mall’s design.
I’m surprised that the J’ville mall design is so, well, old-fashioned. It seems like the sort of thing that would have been cutting edge in America in the 1970s. From my limited reading on the subject, I understand that more open, street-like malls are being built nowadays (hey, just like Sylvia Park and Botany Town Centre in Auckland!), with the trend moving away from the old enclosed box style of mall.
But considering that Wellington City doesn’t have any of those old-fashioned malls, maybe there’s some psychological box-ticking need to just get one and move on to the future.
Are you sure you haven’t got the images mixed up with those for the proposed National Library?
>or is it the fear that the happy J’ville suburbanite might not wish to purchase an apartment above the Mall
Apartment dwellers like to live somewhere fun with bars and cafes and nightlife. Wellington CBD. Not Johnsonville.
Oh, and I think the mall is appropriate for the area. I don’t see any reason not to build it.
DavidP,
Wouldn’t that follow though after the fact though?
But I guess, if you wanted to open a chic (read: Espressoholic, Fidels) cafe in J’ville you would also need the passing foot traffic during the daytime to make it work – something that J’ville doesn’t really have (and if it does, then I would say that it doesn’t give a flying f*** about soy lattes and himilayan goat’s milk feta and wilted spinach filo parcels – more like burger, chips and coke).
One can only dream.
WellUrban had some insight into future proposals for J’ville:
“That all makes sense, but it’s difficult for at least two reasons. First, economic trends are very hard to “engineer”, and it’s not just a matter of adjusting the District Plan. Secondly, it’s a bit of a “chicken & egg” situation: the vitality and variety of a neighbourhood can definitely be improved by the presence of lots of energetic small businesses, but it takes more than cheap rent to encourage hip start-ups to move to a place. I know I’m probably being a bit of a snob, and I do actually know people who’ve started tech companies there, but I’d think twice about taking a job there, and I can’t envisage a horde of “creative industries and tourism-related businesses” clamouring to establish themselves in edgy, happening Johnsonville.”
Seakmonkey M>Wouldn’t that follow though after the fact though?
I think that neighbourhoods appeal to and attract their own demographics. The CBD attracts singles and young couples without children who are the natural market for sitting in restaurants with friends followed by late night dancing. And where people are happy to walk to work. Whereas I think Johnsonville attracts married couples with young to teenage children who want a garden, DIY stores, and weekend barbecues. And where you probably need a car to get the family to netball practice or to the supermaket. I don’t think there is much point in trying to turn one into the other, altho it might happen on its own (as in Petone, to an extent).
So I think a mall in Johnsonville is appropriate for the population of Johnsonville. And I think it looks better than the 1960s and 70s shops that, according to the images here, it is replacing.
yes I agree that the mall plan looks typically suitably Mallish ~ no disagreement there. And no great advance from any other mall either – although there is no reason to expect any thing more. I can quite see however why Kirks didn’t want to move there or even open a branch there – it’s not really a suitable equivalent now is it?
Take a look at the roof plan – where would you expect the major cross-site link to be? Seems obvious, doesn’t it?
But take a look at the ground floor plan – it’s in an entirely different place, further to the north. Quite illogical and illegible. Any ‘glazed atrium’ effect is certainly not being transmitted to the main east-west link on the ground floor.
This mall is going to be full of hopelessly disoriented people racing around in circles trying to find the people they were supposed to meet up with, and people trying to find entries and being confronted by blank walls.
It also lacks any central ‘gathering place’ or any place with a sense of spaciousness that would be invaluable in J’ville – for example at least the central atrium K Mart Plaza in Porirua gives you a glimpse of the sky and lets you know it’s still daytime and you haven’t been trapped in shopping hell for more than 24 hours…
LAS, There is a whole lot more info in the RC application that we couldn’t / didn’t post here. In fact there is quite a large section on the Urban Design and pedestrian linkages across the site, and the designers appear to be quite pleased by how much cross-circulation they have achieved – That’s the one along section line B in the big plan. As the architect says:
“A very legible and strong east/west pedestrian spine, positioned approximately on the existing Mall axis…. …links the external and internal environments through virtually seamless transitional spaces and finishes. The spine will take on a different character by day and night.”
There is also an area, next to the train station, that they are quite excited about. That’s the area near the carpark on the plan, with a double row of bollards meandering through it. Again from the architect’s statement:
“the development embraces and reinforces the Gothic and Hawea Streets. It proposes at the junction of these Streets a public space or mall forecourt which is transitional in nature between the external pedestrian and vehicular networks, teh major west entrance to the Centre and the internal mall. It is intended that this space will be energized by shared pedestrian and traffic calmed activities, active retail spaces, casual dining, retailers show windows, special lighting and environmental graphics.”
Oh come on! “a public space or mall forecourt which is transitional in nature…” that’s just crap ! It’s the driveway between the carpark and the bus station, and its on the far side of the building, away from the people on the main road, and they expect us to believe that its going to be a nice place to sit and have a cup of tea in the afternoon? Outside the back entrance next to the carpark? With the hoons and their doof doof music, dropping patches on the tarmac.
I don’t think so matey! of all the places to go in Johnsonville, and sit outside in “active retail spaces or casual dining” I don’t think that would even be in a top ten. Its awful. Like the back end of a mcDonalds.
One of the biggest problems I can see with the new mall is the extra lanes of traffic being proposed for Broderick and Moorefield Roads. As if Johnsonville isn’t already pathetic enough for pedestrians, things look likely to get much worse. But that’s ok cause all those suburbanites just love jumping into their cars and driving everywhere! As far as promoting more density around Johnsonville centre, I can’t imagine many people choosing to live in an apartment/townhouse surrounded by traffic, no quality public space and few street trees but who knows….
I believe the extra traffic lanes are to counter the traffic calming of Johnsonville Road (the main street part). Although, given that traffic calming on the Quays was one of the rationales for the creation of Karo Drive – I for one wouldn’t hold my breath…
Maximus, can’t you see that the main ground-floor east-west ‘axis’ doesn’t connect anything with anything? There is NO cross-site circulation along the section line B at ground floor level. (I can’t believe it’s possible that you have gotten lost in this mall before it’s even built!)
Surely, as a fundamental starting point for good urban design on the site it would make sense to identify external points of activity and draw a line across the site connecting the existing train station with the existing J’ville Road pedestrian crossing? This, to me, seems elementary.
And as for the area beside the train station with the bollards – it’s a road, and it goes past the back of the mall. This is exactly where the western entry to the mall should be, and isn’t.
The architects really shouldn’t be pleased or excited with their urban design efforts at all, in my opinion.
LAS – updated, just for you…. there is, I believe, some cross circulation along grid B. I believe you owe me a grovelling apology. You’ve impinged on my impunity… No, no, never mind. I can take it.
But it is a good question, regardless. Has the Fish indeed got lost in the pool of retail shopping? Is there a clear and logical circulation to the plan – or is there ever meant to be, to any mall? My comments from my earlier post still stand: do the architects purposefully design in a “glazed atrium thingy over a confusingly shaped central walkway to help you lose track of time and the way out?” or is it more a case of: “voids between floors to maximise visibility within the spaces and extensive roof lights over to introduce natural light and an awareness of external conditions.”
Miss Childs – assuming you really are a retail mystery shopper – what do you say? Is it good to get lost in the mall, in that nice and cozy safe shopping environment? Or do you, like me, get flustered and flap about when starved of the oxygen of the street?
Actually: all flapping aside: there is a hell of a lot of shops in there. Is J’Ville really going to be able to sustain a development of this size? I assume that Tawa shops and Dressmart will shut down soon after this opens – it’ll suck them dry from their current suburban lifeblood. But will it really do any harm to the Wellington CBD? Or will it turn into, horror of retail horrors: a White Elephant?
As long as the mall doesn’t plan to have a butchers (which is HIGHLY likely), I am happy that Tawa Butchers will survive to live another day. Hurrah!
The Tawa “industrial park” as it stands at the moment (behind the Tawa train stop) is up for sale (sold?) and has resource consent for a retirement village. Hazelwoods (and its successor Furniture Depot) have both closed down. All other shops in Tawa pretty much small businesses (hairdressers, beauty salons, butchers, video stores, takeaways) that will have neglible business taken away from them, if any at all.
The advantage that they have is they are right on the community’s doorstep and the locals don’t have to drive to another suburb to partake of the services offered.
Tawa is already within the shopping “shpere of influence” of the Mall in Porirua, so I doubt that an expanded mall in Johnsonville would have that much extra affect. As Seamonkey has said it is essentially owner operator “essential provisions” shopping so I wouldn’t expect any major change to it.
Now, on the other hand If someone was planning a Mega-church in Johnsonville, it may have more impact on Tawa :)
LOL @ the church comment. :D
What Seamonkey said. :D
Something like this Houston example: http://blog.kir.com/archives/megachurch.jpg ?
I wonder if the J’ville Mall will make the same mistake as Westfield over in Queensgate, and not allow any staffrooms for their retail courtesans. Or is that what the “public space or mall forecourt which is transitional in nature” is for?
It’s a good question and one that it doesn’t appear that the designers have really managed to crack. From an urban design point of view, I agree that the scheme really does need some external area, that is free from commercial considerations and also free from cars etc. The scheme at present just swallows the whole block, leaving no usable public space. The small area, which feels outside the Mall as a whole, and has cars circling through, just doesn’t really feel like a place that you would want to be in – yes, it will have bus and train commuters passing through, but I’m not sure if it really is a spot to spend time sitting with a coffee. It’s not where the action is.
Of course the Mall operators want you to relax INside the mall, and lose track of where you are, and to feel overcome with retail excitement and go and buy some more goods. There’s a fine mall retail tradition of massive internal circulation spaces, rather than just small areas of double height atrium, but it seems that the designers have decided that the good burghers of Jville don’t deserve that much space or excitement.
I’m a bit disappointed at the lack of apartments on top of the mall. If the council want people to concentrate around their hubs or along their spines then that seems an ideal place to put some. I certainly would prefer it over more subdivisions further north.
Why would anyone buy an apartment in J’Ville in preference to the city? Surely the same reason someone would buy a small house in J’Ville over one in Mt Vic – price.
An apartment in central J’Ville would put you within 5 min walk of: train station, public swimming pool, gym, sports fields, supermarket, library, community centre, kindy, primary school, tennis courts… and a few shops. There’s a big shortage of nighttime entertainment/dining options, but the city’s not too far away.
There’s a hell of a lot of gardenless town house/infill housing around which require cars to get anywhere. People buy them, why not an apartment in J’Ville? At least design a mall with an option to stack on the aparmtents later.
Thanks for posting the upper floor plan Maximus – I would be delighted to offer a grovelling apology for having inpinged on your impunity but unfortunately the plan serves to illustrate my earlier point exactly.
If you lay one over the other you will see that the cross-link on the upper floor does not correspond with that on the lower floor. If you are walking across the site on the ground floor, not only do you not enter or exit in illogical places, but there is no glazed atrium above you. It’s above the first floor pedestrian spaces with some benefits being conferred to the ground floor of the horseshoe-shaped part by way of voids in the floor between. But traversing the site at ground floor level is going to be a miserable experience – a prime location for a Fish like you to become seriously starved of street-oxygen as well as natural light…
Anyway, enough of that. I’m sure we have better things to discuss than the design faults of something that will pretty certainly never be built!
Wellington City Council news release – Maximus you may find this interesting by way of an update on the Johnsonville Mall:
regards
Richard MacLean – WCC
Johnsonville Mall application to be notified
The public will have a full chance to comment on the application to redevelop and expand the Johnsonville Mall.
Independent planning commissioner David Hill has decided that the application by DNZ Property Fund Ltd to redevelop the mall will be dealt with on a ‘fully-notified’ basis – which means all interested parties will be able to make submissions supporting or opposing the plan.
DNZ’s application was lodged with Wellington City Council in 14 October.
Wellington City Council asked Mr Hill, an Auckland planning consultant, to make the call on what basis, in terms of the Resource Management Act, the application be considered. This followed controversy earlier this year over the Council’s notification of a proposed District Plan change (Plan Change 66) designed to protect the vibrancy and vitality of central Wellington’s ‘Golden Mile’ against the effects of large-scale retail developments.
Plan Change 66 would include a ‘trigger’ affecting applications for shopping developments larger than 20,000m² gross floor area (GFA) of retail activity. It would require such applications to provide information on what impact the proposed development would have on the economic fortunes of the ‘Golden Mile’. DNZ has stated that consent is sought for a GFA of retail activity of almost 30,000m² – compared to the 8500m² of comparative retail floor space in the existing centre.
In his report, Mr Hill notes the proposal’s potential impacts on traffic, urban form and other issues affecting the Johnsonville area. He notes: “I am unable to satisfy myself that the adverse effects of the proposed activity on the environment that fall within the matters over which Council has restricted its discretion, notifiable or not, will be minor.” Mr Hill does not necessarily conclude that any of the specific effects will be more than minor, but suggests that public notification will assist in answering that question.
Mr Hill acknowledges that “a shopping centre exists on the present site; and [the District Plan] anticipates a suburban shopping centre redevelopment of the site.” He adds though: “Whatever the merits of the application, and they appear to be considerable and anticipated, this is a development that will define the form and function of Johnsonville for the next considerable period of time. That seems to be commonly accepted. It will constitute the heart of a new town centre and has wide public interest and implication. It will affect the wider community.”
It is likely the public submission process will start in February meaning a hearing is likely in April or May next year.
Excellent – thank you Richard.
I feel that that is the only fair and just thing to do. From the comments we’ve had, there is bound to be a good amount of support for it, especially from up J’ville way. It will be interesting to see what the retailers from the central city will say.
The cynical comments on this website are well merited, and ‘Robyn’ in particular has picked up my concerns about the lack of transit-orientation. Certainly very car-oriented 1970s and 50s and 60s (just like Porirua). Years ago a regional council transport planning manager showed me a then-proposed plan of a proposed redevelopment of J’ville Mall which had the trains entering the same indoor space as the main shopping concourse. Obviously that plan has nothing to do with the present proposal.
It seems like the local property developers still do not ‘get it’ regarding transit-oriented development and even when the opportunity stares them in the face remain obdurately 20 years behind their overseas counterparts.
To be quite frankly snobbish (my partner and I ran a temporary Xmas stall in the Mall in 2002) the existing clientele is very ‘drive in to coke and chips’ not ‘downtown sophisticates with soy lattes’, and the proposed design seems intended to service and encourage that ‘obesogenic’ lifestyle.
Ironically, this is yet another case where a suburban development would be more attractive to apartment dwellers, and less of a threat to the CBD, IF there was a direct (light) rail connection to downtown (Courtenay Place, not just WRS) – but the WCC is dead set against any such development, despite it becoming the norm overseas.
Instead of being an exciting example of new urbanism which would be the centrepiece of a sustainable post-carbon community, the proposed Mall design is just another enclosed machine for extracting money from car-dependent consumers. There is no way it is likely to be a ‘town centre’ in any meaningful community sense – just the point of greatest traffic concentration.
But, OTOH, LAS is right – the recession seems likely to delay the plans for a few more years, by which time hopefully even property developers will have got past the 1970s.
Hey does anyone know where this is at? Doess anyone have an update?
Cheers..
Nope. Still waiting for the final report I think. But given the coming recession, there has to be a high chance that this scheme will get quietly shelved for a year or two.
I could be wrong. Could be a brilliant time to score some contracts with builders desperate not to go bust, and then open in 3 years to an economy on the rise once again. But it all depends if the developers had the money in the bank already…..