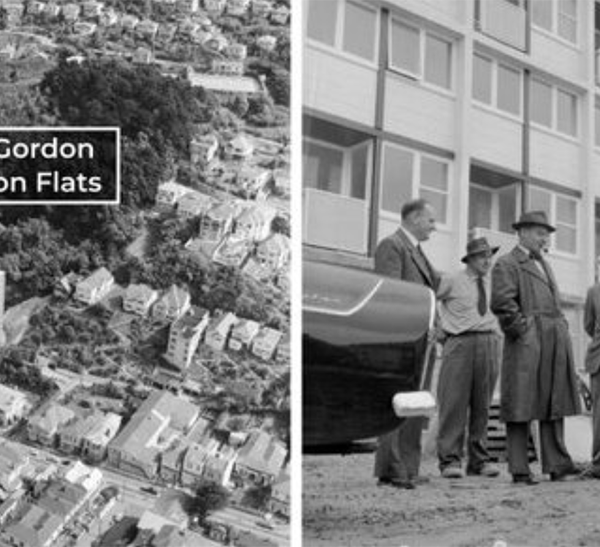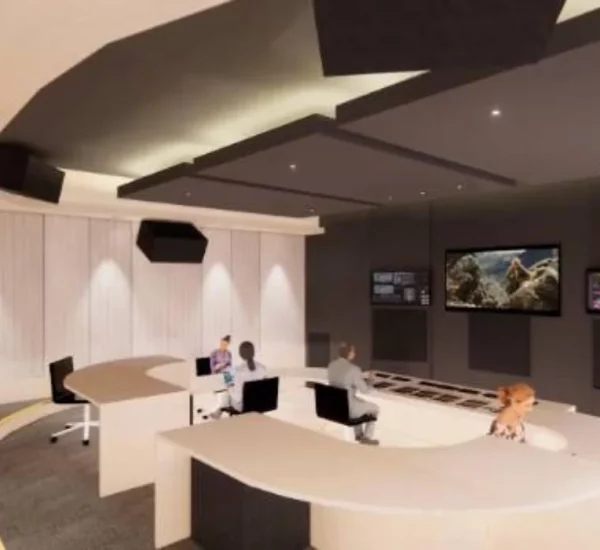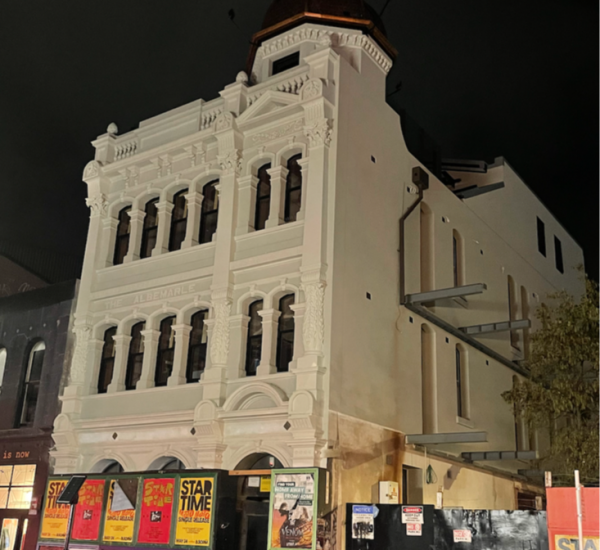In a move to the suburbs, an area not normally frequented by the Eye of the Fish, a Mall is on the menu. Johnsonville Mall, to be precise. And there’s a big fuss brewing. Not about the concept of a mall – after all, there’s one there already. But this one is due to be different, to be bigger. Much bigger. Unusually however, we can’t show you any plans of what is planned. Why? Because it hasn’t yet been decided whether it should go to a Publicly Notified Resource Consent, or not.
Now how is that possible? Apparently the Wellington City Council has asked an “Independent Planning Consultant” (David Hill) to produce a special report by the end of November, just on the very question of whether this project should be Publicly Notified, or just allowed to slip under the net and be processed by Council officers just like an extension to your bike shed. Surely, for it to be Non-Notified, the current 10,000m2 site would be remaining much the same size. Surely, if it was to double in size, that would trigger some kind of public interest clause? But what if it was to quadruple in size – to nearer 40,000m2 – surely there would be no question as to whether the Public should be allowed to look at the scheme and have a say?
The DNZ website says remarkably little about the project:
The Centre is attractive, and the buildings in good condition; the Centre enjoys strong trading performance. The strategic plan for the asset is to redevelop to a regional shopping centre integrated with a transport hub and upgraded existing railway station.
How’s that for bland and non-commital? The Architect’s website says even less: nothing at all, to be precise. Thanks Buchan Group. I’m not sure what they’re all scared of. The National Party wants the redevelopment to go ahead. No doubt people in Johnsonville wants the development to go ahead. But the Dom Post is refreshingly blunt in its appraisal, when it notes the Resource Consent application freely admits that a revitalised Johnsonville Shopping Centre would “suck $44 million from the tills of downtown Wellington retailers in its first year”. So, in a manner of speaking, the new Mall will suck, big time – at least in terms of cash, if not its architectural aspirations as well.
Now some may say that the present J’ville is such an abhorently bad piece of townscape anyway, that anything that could be done would be an improvement – and they may well be right. Its currently like a gaping wound of asphalt rollocking across an undulating field of back yards to retail outlets, a thin ribbon of retail backed by a fairly shapeless morass of carparking. As far as I understand, the new (4 times larger) mall will build over much more of the present carparking, and so one assumes that the carparking needs will also be 4 times larger as well (at least 1000 cars). There will be a large plane of carparking overhead, rather than underneath (too expensive and the levels won’t work), and a separate carparking building as well, as J’ville folk are keen on parking right outside the door, and appear to have an aversion to stairs.
There will be, as sure as eggs are eggs (around $4 / dozen I believe), a glazed atrium thingy over a confusingly shaped central walkway to help you lose track of time and the way out, some large anchor stores that will look ugly from outside, the car deck at level 1, and an almighty traffic snarlup if the Westfield in Petone is anything to go by. But will there be more? Will there be, for instance, a swath of swanky apartments over the top, as indicated to be a desirable thing by the WCC in their recent Suburban Centres dialogues? How will the new integrated and (much needed) upgraded train station and / or bus station work to allow shoppers to use public transport? Will there be a decent pedestrian management plan so that the considerable vehicular traffic through poor old J’ville gets better to walk around, instead of worse? Wouldn’t the simple and best way to let us all know that, be for the plans to be Publicly Notified, so we can all have a look and see for ourselves?




Greetings
If you folks want more info about the application, then feel free to get in touch.
cheers
Richard MacLean – WCC Communications
Thanks Richard, that’s a very helpful offer – for us. I really do appreciate that. But some questions first: Would we be allowed to copy drawings? To get jpgs to post online? What about the rest of Wellington? Do they get a chance to see as well? Isn’t the simplest thing to do: put the application on line so all can see for themselves? Isn’t that just another way of saying: Public Notification?
My point is, I don’t wish to stir public ferment, but merely to act as a forum for debate, for spreading of knowledge so that people can make informed discussions. Hopefully at the very least you have posted details of the scheme somewhere in J’ville, as they will be the most affected (in a good way). The shop owners of the Golden Mile will probably also be affected, although arguably not in such a good way.
Greetings – on the grounds the application is now a public document, you’re welcome to it – and to post it (a couple of community papers have started running the images etc). Only trick is I’ll have to get it to you on disk because the files are so huge. So feel free to give me a mailing address if you want me to send it to you.
cheers
Richard MacLean
Assuming the application is for a discretionary activity then there would have to be public notification unless the adverse effects are minor. There’s no ‘public interest clause’ anywhere. And the difinition of minor is spelt out pretty clearly in case law. Here’s a nice linky link for you: http://www.qualityplanning.org.nz/consents/notify.php
I would suggest that the planning consultant is reviewing this very question of effects.
Now, the status of notification in no way prevents you from requesting a copy of the application from the council. Either way, even were public notification not pursued, limited notification of specifcially affected parties would still occur.
As the RMA is concerned about remediating or mitigating environmental effetcs, your own personaly views on the usability and comfort of mall shopping unfortunately don’t feature in the decision making process. However, visual amenity could be a lever to pull from an objectors point of view. You’d need to show that J’ville’s landscape was somehow sensitive to the change thgough,which, being built up already I doubt could be done.
If you did want to object I would also suggest using following argument.
1. ‘unacceptable increase in traffic’ beyond the capacity of the local road network (obviously you’d need to baase the objection on reported traffic volumes, not just on personal anecdotal evidence). this could be a good angle, particualrly if the application has not provided sufficient detail on specific expected number of vehicles generated by the proposal. One intersting way to challenge an application on these grounds is to read though the schemes promotional material where they blab on about how many people will use the mall (to justify its construction), then contrast this with their projected user numbers in the planning application (where they want to show little impact). If the two don’t match up then you’ve got them by the shorties.
Hi Maximus, thanks for the steer on the new mall in J-ville.
I just went to the DNZ property group’s site after reading your blog and saw they are pretty hemmed in by their location so their impact is going to be limited by that anyway. From a shopper’s perspective, this whole public notification thing only drags out the process, usually by people with their own axes to grind. Don’t we elect those WCC guys to make these decisions for us?? I say let go of the developers’ shorties (Phil) long enough to get on with it and let’s go shopping!!
Miss Childs
Miss Childs (so formal – no first names?) – we’ve posted more on the J’ville mall for you. Just go to :
http://eyeofthefish.org/more-mall-for-jville/