At long last the Consultation begins.
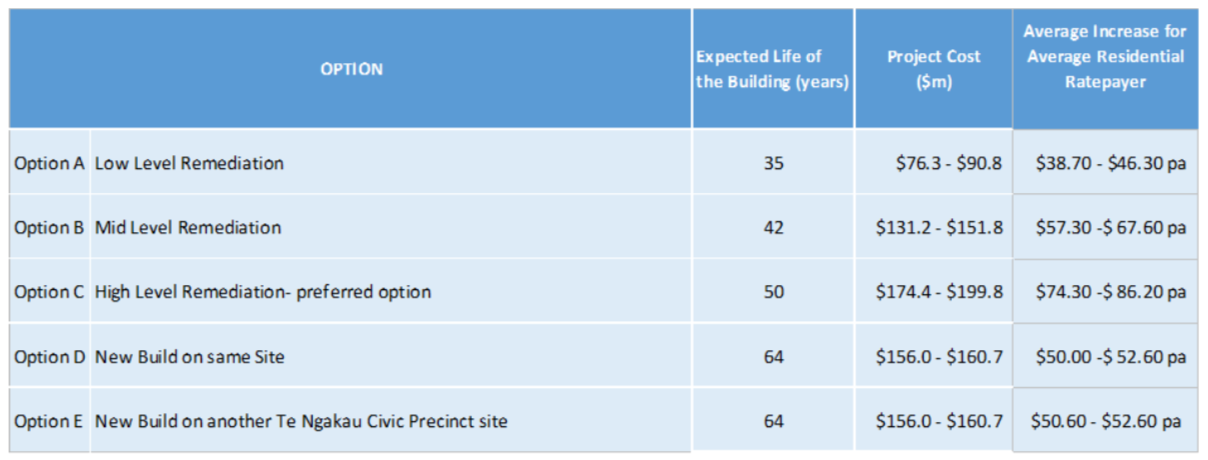
There are five options – two knock-down and rebuild options and three keep-the-existing-building options. “Low level remediation” which gives it another 35 years, “Mid level remediation” which should reach another 42 years, and the Council’s Preferred option “High level remediation” which should give Wellingtonians another 50 years at least. Only New build options will get more than that – estimated at 64 years. Here, from the Council’s meeting minutes last week, are the proposed Consultation details.
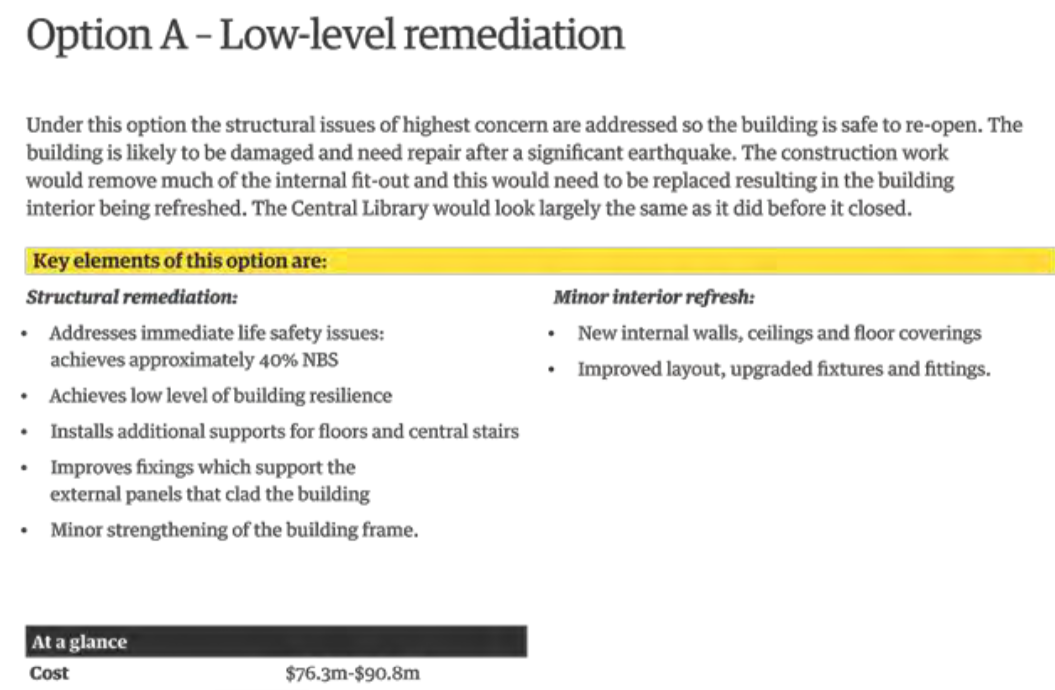
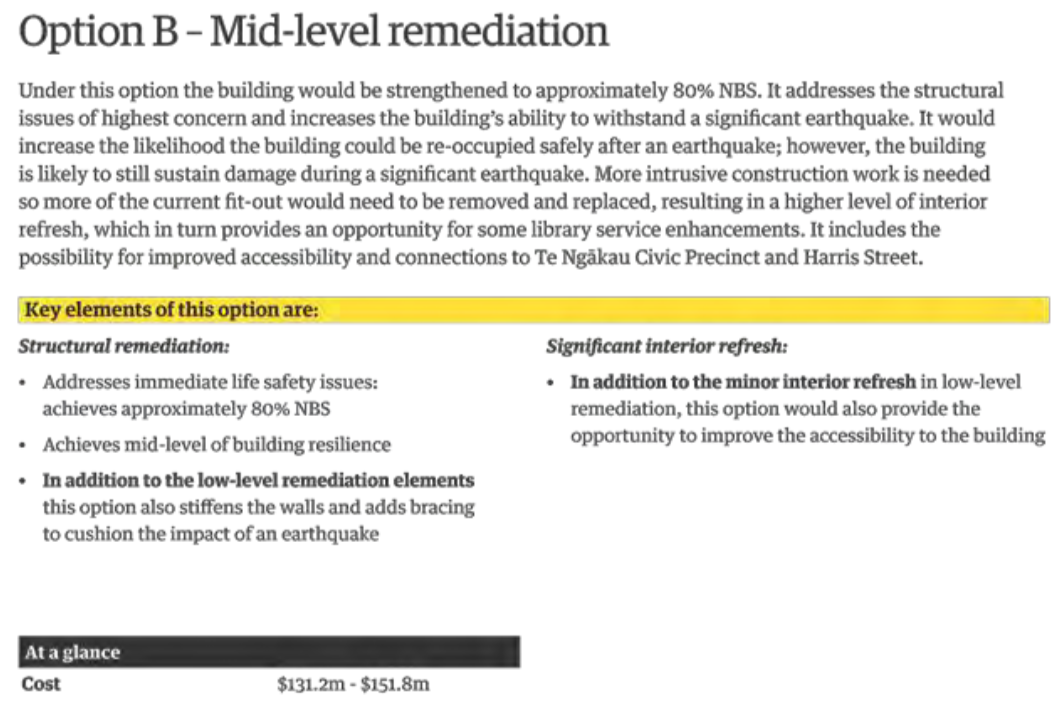
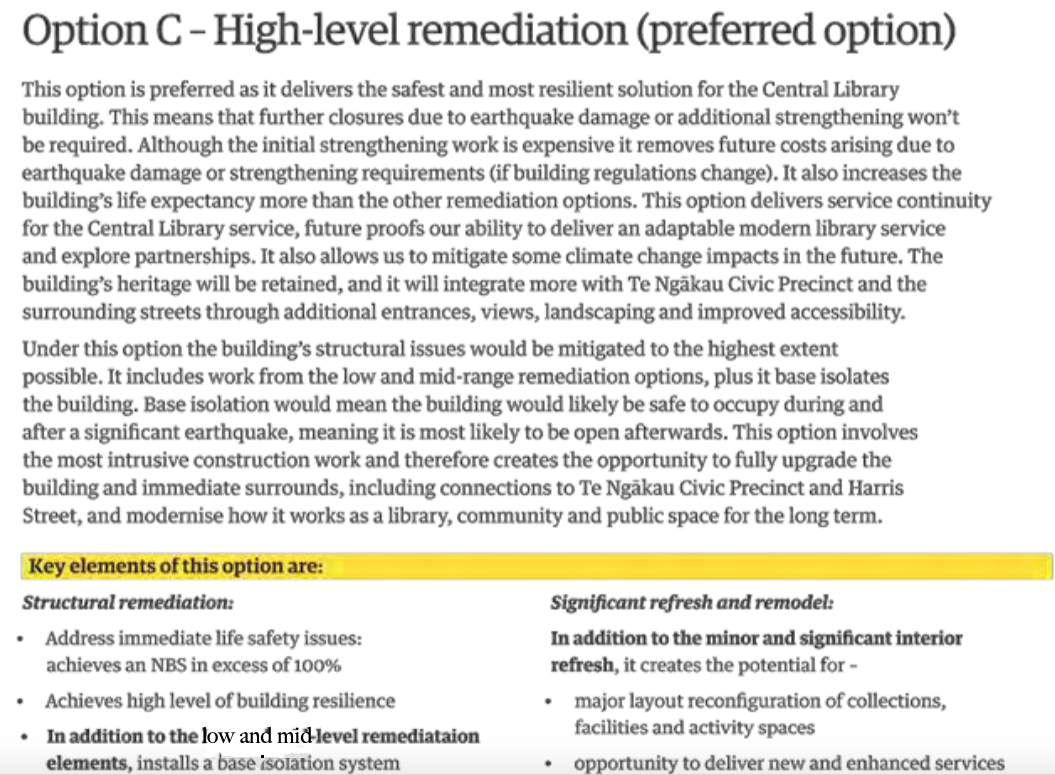
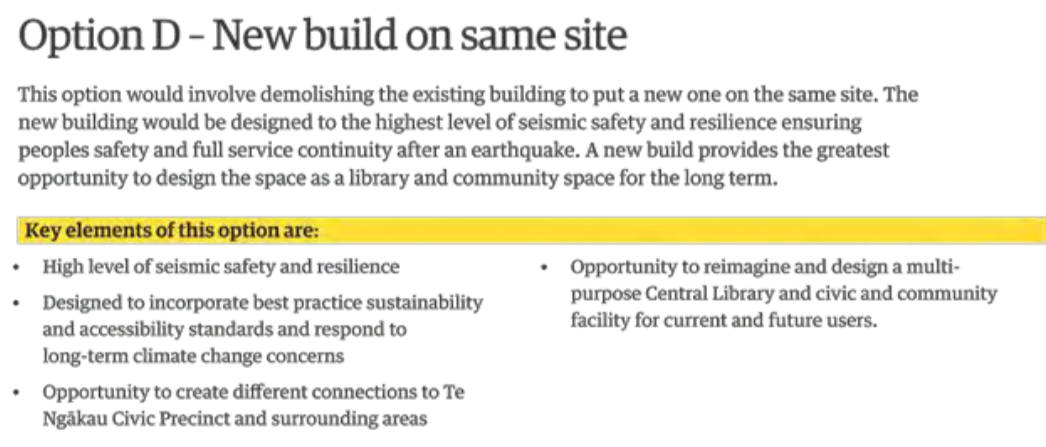
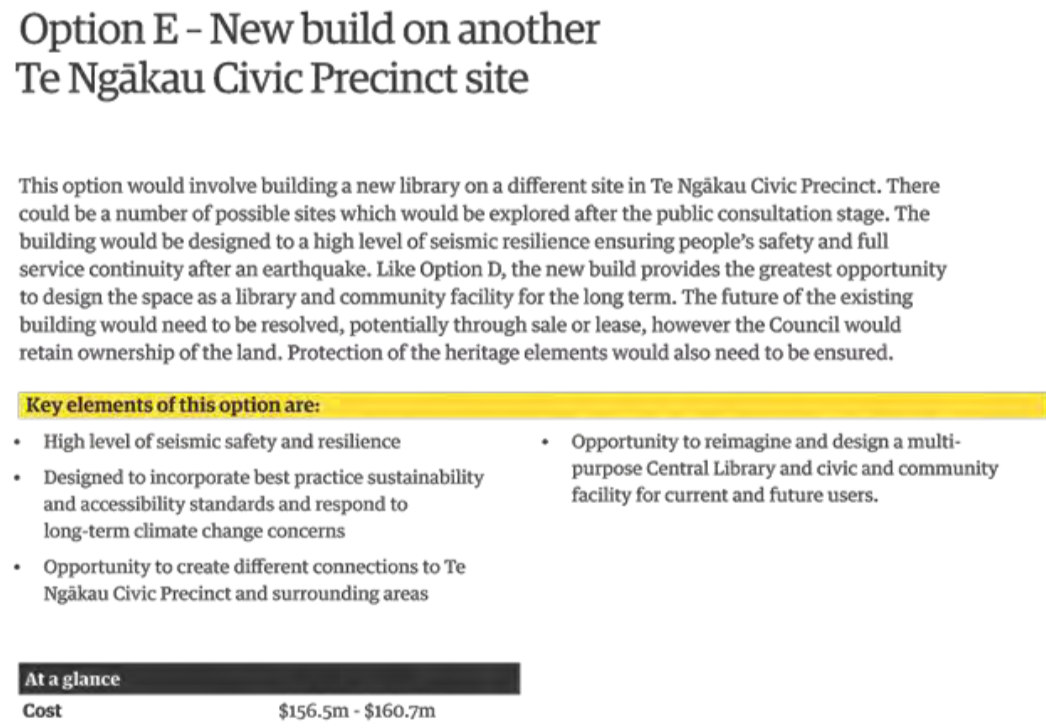
(Some of the detail re costs got cut off when I was doing a screen grab on my laptop). But what is more important that that “At a glance Cost” at the bottom of each, is the breakdown in Table A below. So, if we are being brutally honest, we could say that if the building had not been closed down, it would still have needed the Building Services refurb and it would also have (desperately) needed the Fitout refurb too. So the perhaps more true costs of the Options are just in column 1 ie the Structural column. Interesting that they have no column for Architecture – all the good stuff of architecture is just presumably loosely bundled in with either Structural, or Services, or Fitout. So instead of the DomPost immediately going for the full-bore $200million cost in bold headlines, in my way of thinking it is more the $120-$133million cost – and even then, I think their estimates are probably too high. I would have picked less than $100million for structural / construction costs.
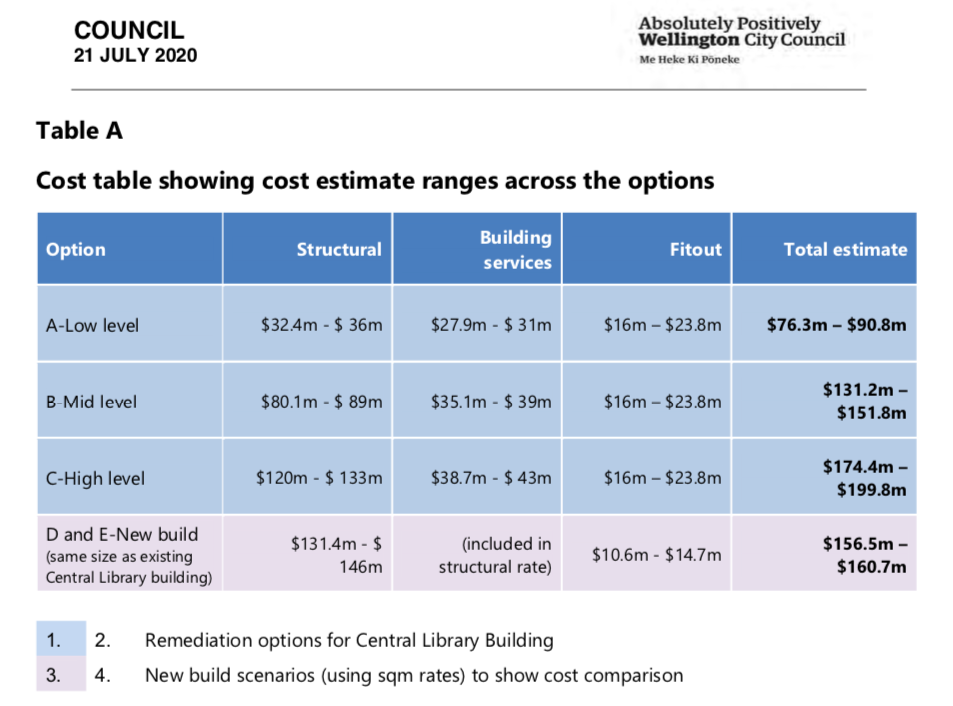
And so yes, as they break down the figures in Table A even further, Table B shows us the true cost of the Construction costs to strengthen the Library: Option C is more truthfully coming in at $78-87million for the construction, with a surprisingly high $18-20million for “Enabling Works” and another whopping great $23-26million for “Reinstatement / making good”. That’s a heck of a large making good project!
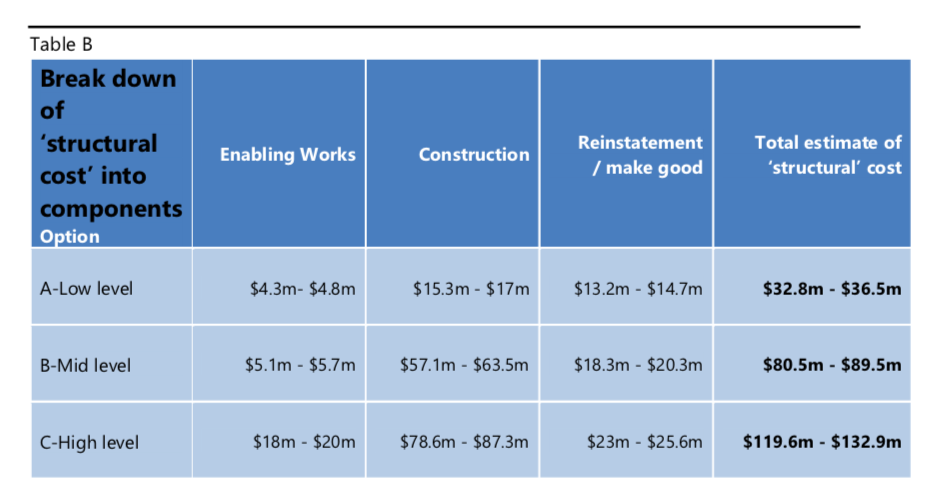
So why is the Option C Enabling Works bill so much higher than the rest? My guess would be that unlike the current perimeter fence around the site, the Enabling works would require a full perimeter trench to be dug – a moat, in effect, for the movement of the building when the seismic base isolation is in place. Base isolators of course require that the building be able to move relative to the ground, and so that perimeter moat needs to be cut down through the pavements, the pools, the basement structure everywhere, in order to install the 76 base isolators on the approx 76 columns that support the building. Probably they’ll not be seen much in the end of the scheme, as they will end up with them just below floor level. With a bit of careful design work, the ground floor can be raised a little (ie the whole building jacked upwards) by up to a metre in height when they install the base isolators. That’ll help solve the “danger from global sea-level-rise” issue as well, and might just allow the upper floors to once more look out over the top of the City Gallery – from memory, when Stuart Gardyne and crew raised the roof on the Gallery, it cut off the view from the Library.
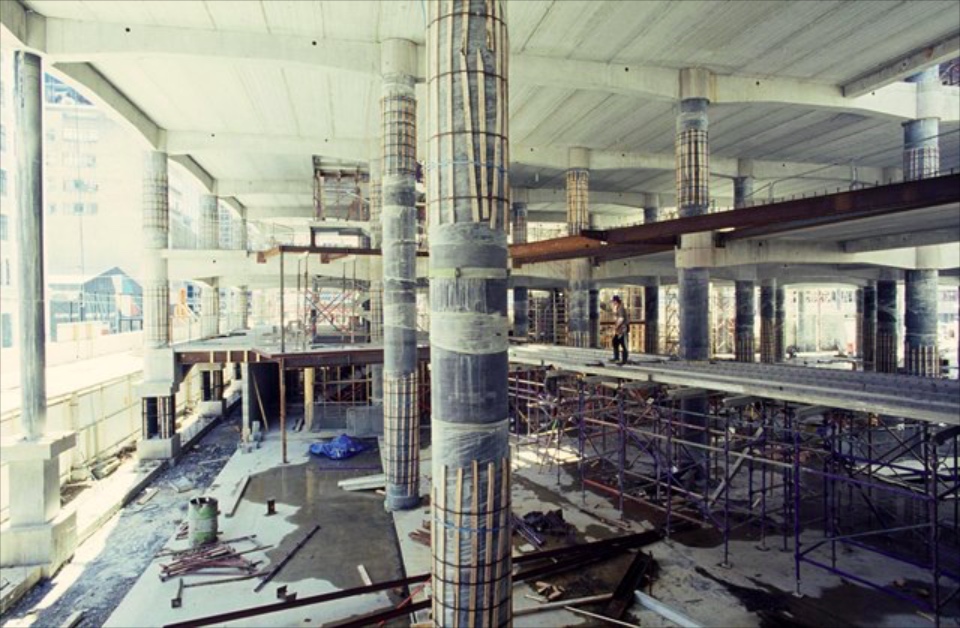

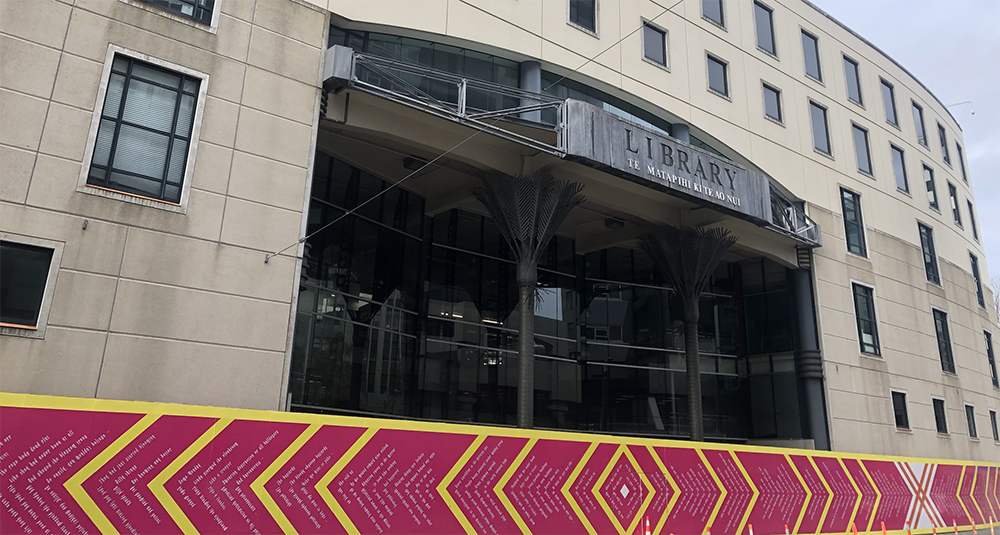




Some interesting developments are unveiled over on the Wellington.SCOOP website:
http://wellington.scoop.co.nz/?p=129609
and also, a rare (these days) appearance from Mayor Andy Foster who writes on SCOOP:
The Law and The Library – by Andy Foster
“Our Central Library is hugely missed by so many of us, a place to go, to be, without cost or expectation, a place to learn, a place to find adventure in the pages of a good book, a place that added life to Te Ngakau Civic Square – the heart of our city. There is strong demand ‘to just reopen it.’
Problem is the Council cannot ‘just reopen it’….”
Read more on Scoop at http://wellington.scoop.co.nz/?p=129661
Given the state of earthquake engineering, what’s the odds after the next Kaikoura-level quake that the NBS gets fiddled with again and we have to rebuild?
Owen – I’m sure that you’re right in one way – the building standards will always be improving, and so we will in theory be getting further away from that magical “100% NBS” – but then again, that doesn’t mean we will have to rebuild. If they go with the full monty option C, that will entail base isolation to all the columns in the building (at least 76 of them by my count) and once that is done, the building will be as safe as…. i was going to say “safe as houses” but that doesn’t hold water any more. Ummm, safe as a very safe thing? Safe as a bank? Well, at least we can safely say: its not going to fall down!
Dodgy shenanigans going on at the Council over this. Sad.
https://www.stuff.co.nz/dominion-post/news/wellington/122182198/wellington-mayor-uses-lawyers-in-attempt-to-hush-councillors-then-the-media
Looking at the first table, I was astounded at the pessimistic figures in the column “Expected life of the Building”? Then I looked at Foster’s piece on scoop where he writes
“These will be inevitably indicative, but reflect risk of increasing seismic standards impacting on building life. Personal view is that we in New Zealand should be expecting buildings to last longer”
Finally something I can agree with him about. What’s concerning is the many other buildings WCC own.
The two new build options are possibly only expected to last 64 years! The old library/now art gallery is already 80 years old, are they soon going to suggest it needs replacing? The Michael Fowler Centre is already older than the projected life of Option A.
The cynic in me suggests short projected lifetimes helps make a case to shift ownership to a private developer.
William – i’m not entirely sure, but i think the “Expected life” bit is related to NBS.
Any new building meeting 100% of the Building Code/ New Building Standard is expected to have a minimum of 50 year life span. You’ll notice that Option C has a projected 50 year lifespan.
Options D and E have a 64 year life span, despite only having to meet the Code with 50 years. What gives? Well, i expect that they are saying that any new building will be designed with a higher than 100% NBS lifespan ie in this case, = about 30% higher than is expected.
Similarly, a 42 year lifespan of Option B indicates that it will reach a strength level of about 84% of NBS, while a 35 year life span indicates that what they are doing will only reach 70% of NBS, ie just above the 67% threshold.
By the same token, i guess we can surmise that a building which only has a rating of 33% of NBS will only have a life expectancy of 16 years. That’ll be some of the remaining brick buildings down Cuba St – which have been told they have to strengthen or demolish within 15 years. I think it is all tied in that way. Could be wrong, but that’s my theory.
Levi – I think we can assume that the Life Expectancy is entirely gratuitous and intended to sway Councillors to vote a certain way. That way is for a new build or base isolation. As you have noted any building obtaining a Building Consent has to achieve 50 years so where does 35yrs and 42yrs come from!
The cost estimates are also difficult to accept, as any of us, including Roger Walker have commented. The costs and metrics presented need to be validated otherwise they can only be seen as propaganda to favour a particular outcome.
Its all rather disturbing and I wish WCC would come clean and present all the QS cost estimates and basis for Life Expectancy.
My position is based on gut feel, and in the absence of better information. Without that information my position remains that retaining the existing building should be half the cost of new, take half as long to complete, and be twice as environmentally sustainable.
Stuart – you would probably know the answer to this more than me: how was Ath’s Library building received by the public at the time of its construction? I know that post-modernism structures are confronting for some people, with an either love it or hate it reaction. The Library is not what you might term a sophisticated building, but instead is raucous, fun, slightly outrageous, and 100% quirky. As an architect I’ve grown to really like it, but I imagine that there are some who never have liked it, including perhaps various Councillors. Is it that there is still some deep-seated resentment against it, do you think?
My recollection of the building’s initial reception was that it took a while for long-time users to transition from the Edwardian formalness of the old library to the more relaxed social spaces of the new. It might have been a function of the wide openness of the layout, but it seemed that user numbers suddenly boomed and the clubbable atmosphere of the newspaper room was gone. I think Clarks cafe was there from the outset – along with Neil Rowe’s bookshop – and that also had a rather democratic effect. It’s also possible that there was some discomfort with the seething (and sometimes snogging) mass of adolescent homeworkers along the squabs and carrels along the curtain wall.
Seething masses of sniffing hormonal teenagers is the very definition of a successful architectural project…..