High upon a hill, overlooking a glassy harbour, sits an architectural marvel in the making. Captured here only a week or so ago, before the calamitous events of quaking ground befell us on both sides of the globe, someone, somehow, is creating a slice of heaven. Well, perhaps not so much heaven, as a leg of lamb, or a carefully glowing white ovoid shape, with promise galore.
The jungle drums of architecture land have been beating wildly lately, but this particular song has not come to the attention of the Fish – we had to go out into the wild Wellington suburban landscape, track this one down, snare it with our mighty telephoto lens, and then serve it up here for your delectation. Nom, nom, nom – it’s absolutely tasty.
After all the gloom and doom of the destruction north and south, after the idiot savant utterances of demolition-crazed digger drivers and politicians intent on tearing things down, it’s truly wonderful to yours truly to see this particular construction on the way up. If it is your project – we’d love to hear from you. It is not showing any particular leanings towards any particular style of any particular architect around town that we know of at the Fish, so all we can do is presume that this is some great new adventure form some previously hidden talent – so write to us, whoever you are, and let us in on the secret.
For the last 10-20 years, architects have been doing the boxy thing. Yes, it was all very clever once, but really: I’m over it, even when it is done really really well. But this is a new move away form boxy into something more organic, more wild 60s acid trip, more Flash Gordon and the house of the Future. It’s got the potential to be Austin Powers but without the bad teeth and the monster nose. It is, I’m happy to say, shagadelic.
While it looks so ethereally eggy, poised in the slipstream, wind wafting through, in reality it is not going to stay as beautifully hollow and shell-like as it is now. There is, of course, every chance that the designer or builder could yet stuff this one up with poor detailing. The crisp white shell will stay in its pristine, virginal state, but the aperture that we see through will be filled shortly with wall, and I’m guessing that while it will be all glass out to the view, the street will get a more blanked out facade. The mechanics of adhering a sliced egg to the side of a crumbling hillside deserve a medal in itself – and the sheer chutzpah and ribald bravura of the project gets my vote for a gold medal at the Olympics any day.
I’ve got to say – I’m absolutely chuffed. If this isn’t the lovechild of Austin Powers and Ming the Merciless, then I’ll eat my hat.

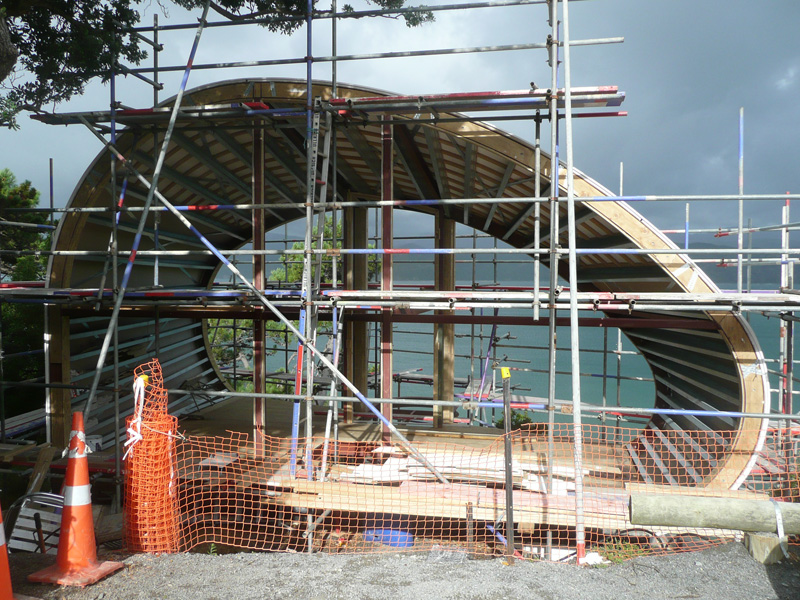
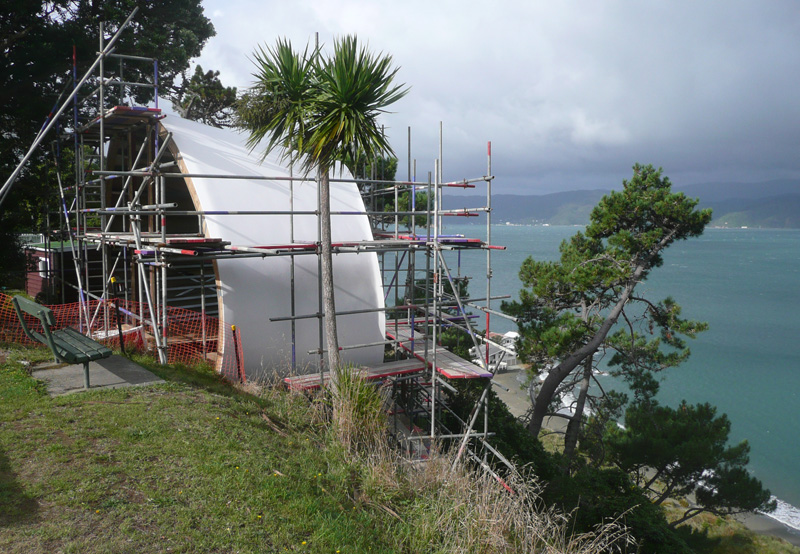
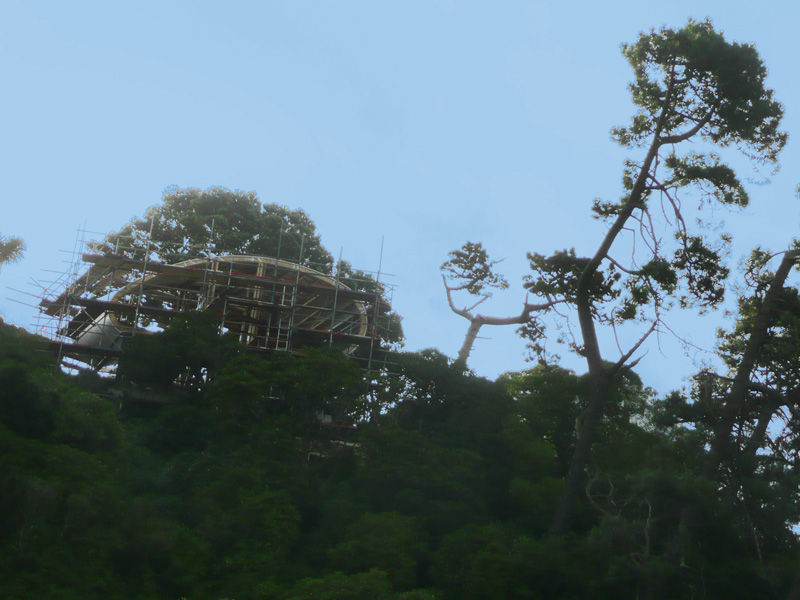
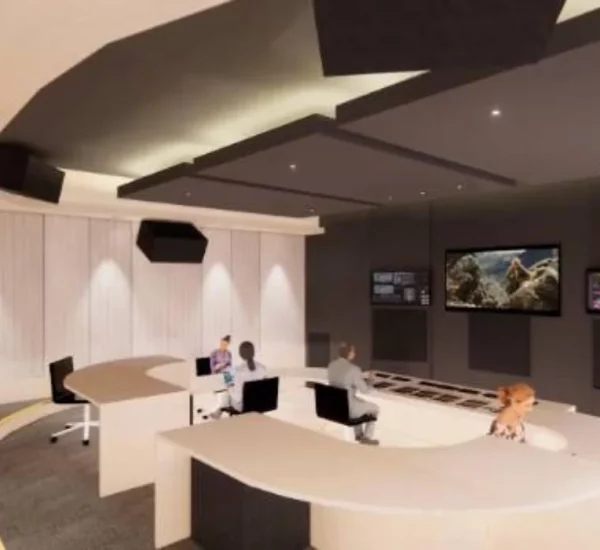
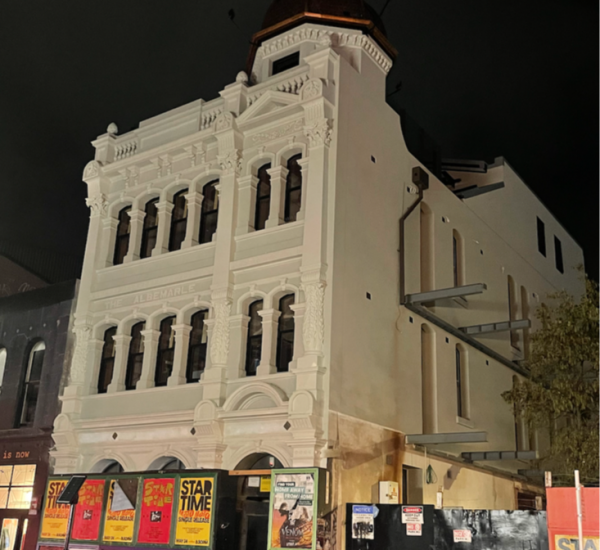

Look promising, but tiny. What will it be large enough for?
Farkin Cool
its small, but bigger than it looks. 3 stories high…
ooh…. wellington is getting it’s very own “sleeper” house
http://www.digijeff.com/home/2011/02/the-sculptured-house-genessee-colorado-gallery-one-of-the-most-fascinating-houses/
The house was featured in the woody allen movie Sleeper, which also had the “orgamsatron”
So Maximus – can you clue us in as to where to look in the hills for such a thing? Clearly it’s not in Karori, and in the top photo it appears to to be seaview in the background? Karaka bay?
OMG, it’s being built, that’s fantastic! I assessed this house for urban design when working at WCC. You should have seen the plans for the ‘complying structure’ – they were grim, and a salutory lesson as to why we shouldn’t stick with the rules all the time.
Yes, it is a house. A lovely, curvy, different house. It’s small, but perfectly formed. The topographic and geological challenges were not insignificant, as you would imagine. I hope it hasn’t changed from the plans I saw – I always hoped the owner would go ahead and build this gem. They will get their great little house and the rest of us will get a lesson in how not to be boring or timid!
Sarah – do you remember who the architects or designers were? And the Engineers? I think we should probably leave the actual location and owners names out of the discussion, unless they want to add their names in to the discussions themselves… privacy and all that.
So – minimus – for now, I’ll just say it’s on a hill.
Meanwhile – the pictures at bottom right from our Flickr feed – that’s Takahe, wandering in the open at Zealandia. Fantastic !
It’s my understanding the owner is the architect. Can’t remember engineers.
I actually kept a copy of the plans – was launching out into sole practice and wanted to keep a few examples of inspiration, innovations and enthusiasm. Perhaps I could see if I still have the details – if so, I’m happy to contact them and explain that their house is now famous, and see if they want to contribute to this discussion.
Supporting this design was one of the highlights of my time at WCC – the rest of the time I did a lot of sighing in despair…
Yes, I remember one of those meetings where you kept sighing deeply – I just thought you were having an asthma attack…
Very cool, aerodynamic for the southerly, if its pointing south.. That park bench in the first photo is awfully close to the building though : ).
Hmmm – the straggly pine trees, the sole cabbage tree and the bog standard WCC walkway bench……..shouldn’t be too hard to work out where it is.
1. Unless I’m missing something, this is the tiniest home I’ve ever seen. Is there more to it than the curvy bit in the photos?
2. “Yes, I remember one of those meetings where you kept sighing deeply – I just thought you were having an asthma attack”… Errr, do a lot of posters and commenters here work with each other?
3. The electrical place on Tory St opposite Moore Dubs has unveiled a giant banner announcing it will be converted in to a building of restaurants. The picture suggests they’re going to replace most of the ground floor with glass and extend themselves on to the current carpark. I hadn’t heard anything about this previously, but it makes Tory St more interesting if they execute the idea properly.
davidp – 1. It does look tiny, but i didn’t climb inside, and so it is hard to tell exactly how big it really is. There are two levels inside the egg, and then another floor in concrete block below – in the egg-cup. I’d say it is a 2 bedroom house.
2. no, not really, i was just being cheeky. But as admin on this blog, i do get to figure out who people are / where they work a little more than most. But my policy is not to out them – unless they want to talk about where they work themselves. You yourself have let slip enough hints about where you live…
3. such as, this may be near your house. Or – do you mean the area under the Galleria – Wellington’s most ugly apartment development? It is a bit of a disaster zone there – as you say, “if they execute the idea properly”. Fingers crossed.
flat white (or can i call you latte?) – indeed, not too tricky. But curiously, when i first saw it, I seriously did think that it was a new WCC shelter for the park bench nearby. Enlightened WCC thinking! I thought to myself briefly, before remembering where I was…
Max…
1. Maybe what is confusing me are the cues for size, such as the traffic cone. I’m thinking the podule is just big enough to stand up in. But a close look shows some ladders on the scaffolding and it may be bigger.
3. Not under the Galleria. Advance Electrical at 100 Tory St on the corner of Jessie St. The current carpark is between 100 Tory and Restaurant 88 and seems to be earmarked for a new building, as well as the renovations to and retasking of the old building.
Looking forward to the development at 100 Tory, not least because it will stop the plonkers in that building using the pavement as a carpark!
This is very cool. I’m having trouble with the scale from those photos though (how do two levels fit in the pod?). Can’t wait to see it when it’s got some skin on it.
“(how do two levels fit in the pod?)” ?
In the middle photo – the one that is face on – there is a red horizontal steel member that will be supporting one edge of the top floor. Below that, to the left, the egg goes a little square edged – I’m picking that is where the front door will be, accessed via a bridge from the cliff edge at the orange roadcone.
Interfloor stair possibly pokes out the front – tricky to see the steel, but there is something there.
My guess would be: top floor is the psychedelic shagtastic love pad bedroom, middle floor is the fondue parlour / whole-earth food and free love preparation area (what boring modern types would call the dining / living / kitchen area), and the ground floor, hidden away in concrete block, is the bathroom and granny pad. Possibly also location for rocket launcher, compulsory naked bonding hot tub, or perhaps even the fabled Orgasmatron.
In terms of the skin, while I’m picking a totally glass wall to the sea view, on the grass verge side I’m really unsure. It’s got to be a really special finish, in keeping with the rest of the building, and the era evoked. I’m thinking stainless steel strips running vertically as a junction detail between a tiled mural of an appropriately groovy super-graphic. But you know what? I haven’t even the faintest what the white eggshell is. Hand applied fibreglass and epoxy resin? Is this architect / owner also a serious surfie too?
@minimus,
A bit of google sightseeing, seems to point to it being around 156 seatoun heights road,