Although the recession is by no means over, and our city is heading into yet another winter with a construction deficit, there are some bright shiny lights on the horizon. No, not the gleaming lights of a distant city, nor the landing lights of an Imperial star-fighter, but a more simple, down home version: construction lights on a crane, coming soon to a neighborhood near you. I was out the other weekend taking photos for this blog, as you do, when I realized that we almost have a mini building boom going on. Right here, right now.
First up, and most prominent of all, is the crane that is building the new Willis Bond project: “Clyde Quay apartments”. What you and I might know as Overseas Passenger Terminal rebuild, but without the passengers, and a different take on the word “overseas”. It is a tricky thing to photograph, projecting out to sea, and other than hiring a kayak, being provided with a personal tour, working for Athfield’s, or actually buying one of the apartments, I shall probably never get a good shot of it. But, the wharf there is crawling with cranes and lifting equipment, and progress looks good. Logically, they are starting at the far end, and have got more than halfway down the wharf by now – the job must be a logistical nightmare, juggling men, materials, and truck-movements up and down the thin remaining walkways to the side, as well as having to pile up to 35m down to find some rocky surface below the seabed. Well done to LT McGuinness for tackling this. Massive adverts in the paper the other week indicate that they are doing well on progress, as well as on sales. No one seems frightened off by potential tsunami threat, which shows an admirable disregard for that thousand year event. Fingers crossed that it looks OK on completion – because it is looking pretty massive during construction, with up to 6 stories of steelwork on show. Far, far higher than the illustrations gave any credence to. Architects are, of course, Athfield Architects, who seem to have a good – almost symbiotic relationship with Willis Bond and LT McGuinness. Structural Engineers are Dunning Thornton, and completing the team is Beca.
Secondly, and just as prominently, is the new development on the old Il Casino site in Tory St. It is one of the more beautiful skeletal structures going up in town, with a reduced frame of thin steel tubular columns and some big slabs of south facing precast concrete standing guard to the rear. So far it appears to be a mixture of opposites – light and dark, heavy and weightless, concrete and glass. Now getting shrouded in safety netting, it will be hidden from view until the final unveiling – presumably later this year. There’ll be more on that in a later post, but here’s a wee peek now:
But of course it is Taranaki St that is showing off the most at present, with two giant apartment projects going up in town at present. There’s the “One Market Lane” project on the site of the old “Watermark” project, although at a quick glance it looks a very similar scheme. Apparently though, it’s all very different. Not quite the massive money-pit that the earlier scheme was, the cranes on site have been busy at work in the foundations, and at last there is structure rising out of the ground, in a very, very congested site that must have the contractors effing and blinding. A perimeter ring of concrete columns has appeared on the north and east sides, and we should see some real building progress before the year is out, with completion some time in 2014. The construction team is much the same, but architects on this are Studio Pacific Architecture. LT McGuinness must be stretched to capacity at the moment, with these two massive projects going on simultaneously.
Just a few metres away up Taranaki St, is the biggest (tallest) project under construction in Wellington, and it is at a similar stage to the Market Lane project – running just a few weeks behind. For years the site was home to the dodgiest of dodgy strip-clubs, not that there is ever a high level of finesse in such things (or so I am led to believe), carefully sited above a quick lubrication and service station. Que here for unrequited double entendres… More to the point, the new building will provide a long sought after screen for Wellingtonians of the ugly side view of a giant old carpark and its aging collection of graffiti that has long towered over Taranaki St. Instead we will have the “Elevate Apartments”, an Architecture + designed building, that will offer its residents an excellent, although slightly slanted view of the harbour.
There is a whole different team at work here, as the project is a Stratum development – their biggest yet I believe – and also one of Wellington’s tallest apartment buildings. Certainly it must be architecture +’s biggest project to date, although they have had a lot of practice over the past few years with the Republic, Monument, Piermont developments. Who is the rest of the team? I honestly don’t know – Stratum’s websites are always annoyingly obscure and tell you nothing about what you (and I) might want to know. Eventually I found out from the SCNZ website, that the building is engineered by Aurecom and is potentially one of the more exciting structural solutions in Wellington = it’s 15 stories tall and sitting on springs. Not just your average car ssuspension springs, but similar: these are by Ringfeder, and will make sure that the whole building can bounce around, without falling to the ground. Read more about it here if you want to know more. As Tait, Sidwell and Finnegan say: “Tension limited Concentrically Braced Frames and Steel Moment Frames with Sliding Hinge Joints were innovative applications of low damage design adopted in the design. The use of low damage steel frame systems meant that stringent site constraints and architectural geometry could be accommodated.”
And rounding it all off, the other big cranes on the horizon are of course the lumbering tracked cranes of the NZTA’s contractors, busy walling off the long awaited Memorial Park tunnel. More coming on that one too!

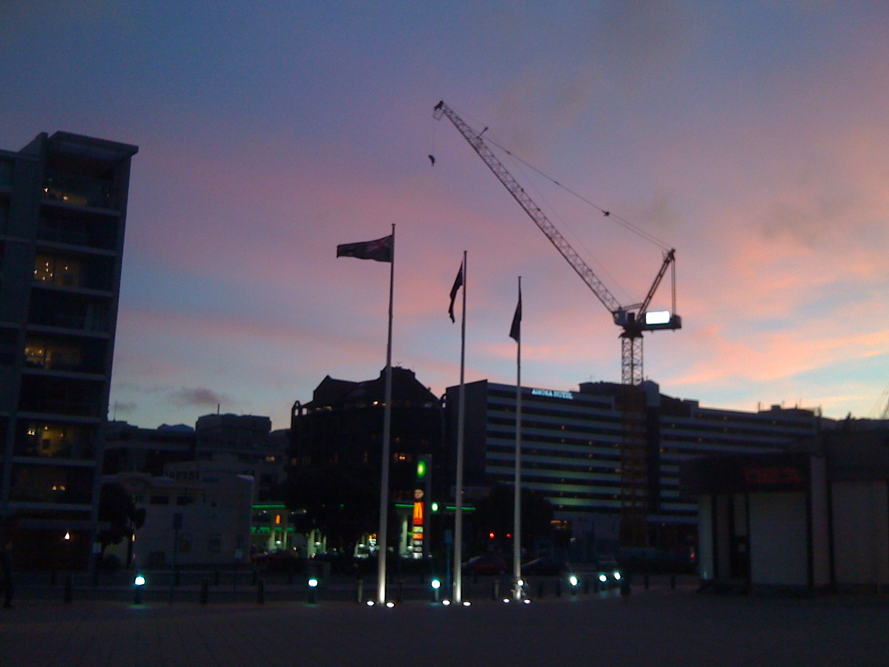
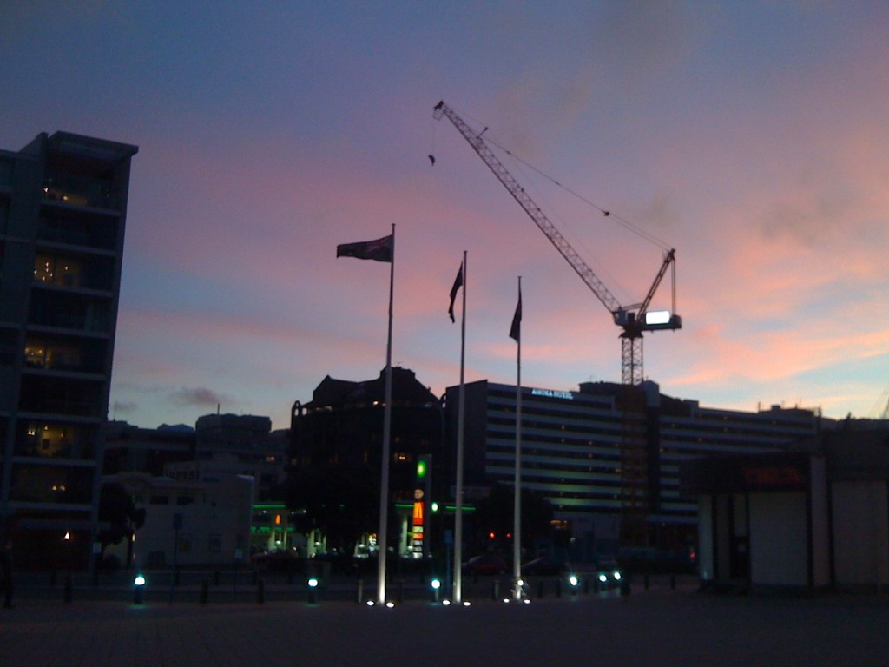
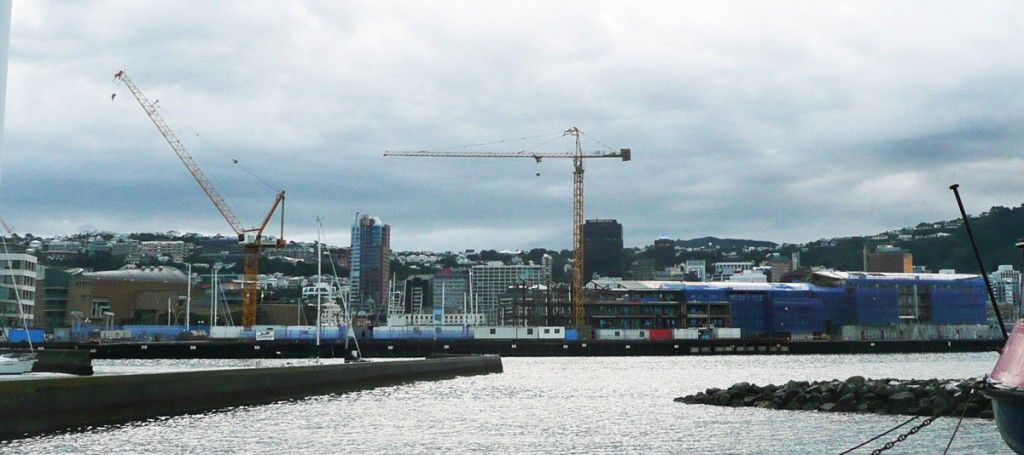
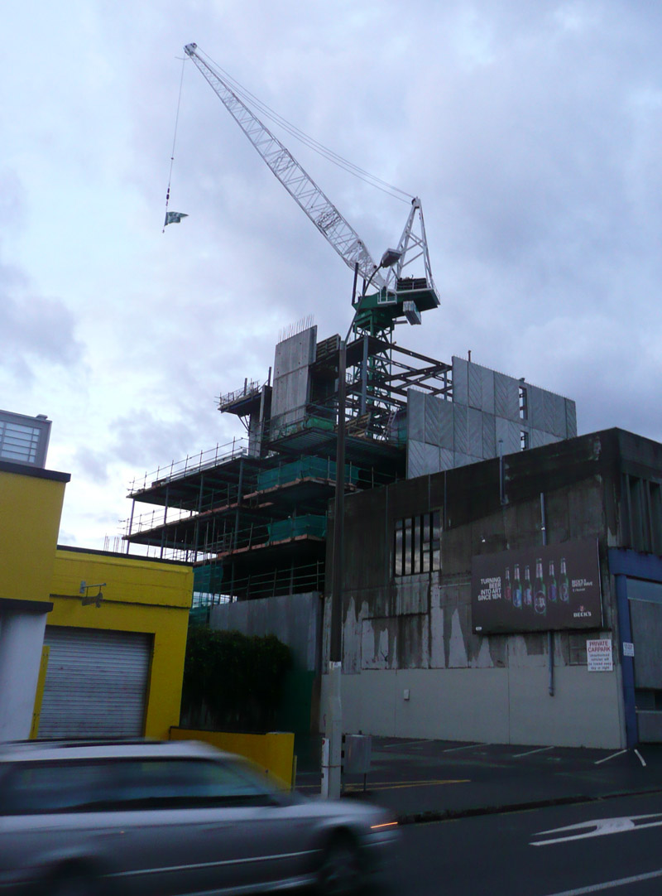
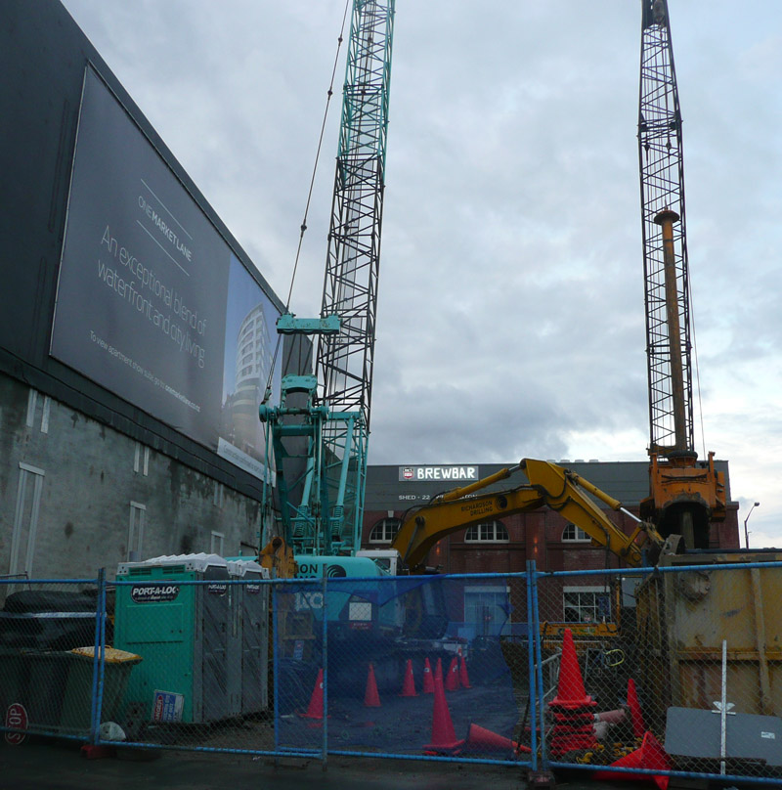
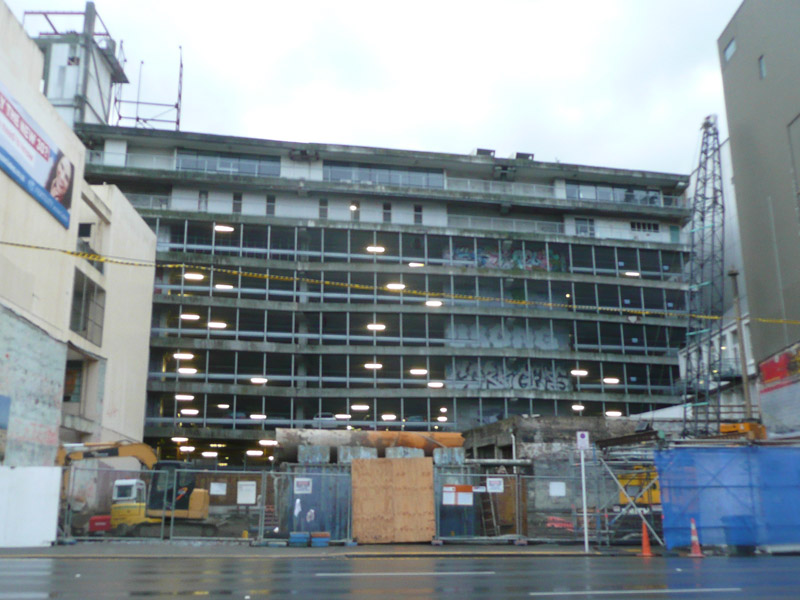
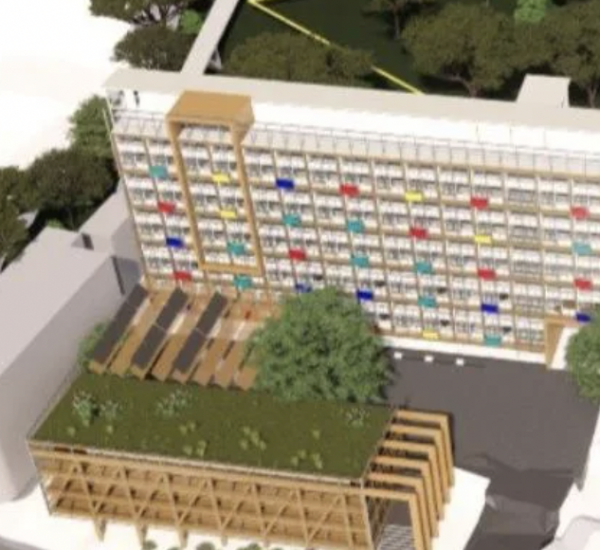


So the grand total of the cranes you have counted is 3 ? Doesn’t sound very good to me…
No, actually, more than that. There are two tower cranes on Clyde Quay, plus a crawler crane, one tower crane on the Il Casino building site, one tower crane on Elevate ( and a crawler also, I think), and one tower crane (and two crawlers ) on Market Lane. Coupled with the 1 or 2 large crawlers on the Memorial Park job, that means we have got at least 5 tower cranes and probably 6 crawlers working full time in Wellington at present. In 2005, at the peak of the property boom, I think we had 9 tower cranes on the go in total, so with arguably 11 cranes at present it means we are doing ok.
Less than Christchurch, more than Auckland CBD…
Can Somebody Who Knows explain why the Elevate project seems to be pussyfooting around an entirely undistinguished concrete and brick outhouse which takes up the North-West corner of the site?
The “concrete and brick outhouse” is the back end of the Aulsebrooks building (apartments and carparks). I imagine the inhabitants would be a bit miffed if they didn’t pussyfoot around it. I expect those in the back end of it will be a bit miffed anyway over what’s about to tower over their balconies.
starkive: I’m wondering if the concrete lump “outhouse” contains some kind of power transformer or waterworks.
I’m wondering what that bloody noisy helicopter is doing at 10.30pm flying back and forth over central Welly / Te Aro? Makes me want to go out and buy a green laser to shine up their noisy butt. I can fully understand why citizens of Los Angeles routinely shoot up at them. Bloody annoying!
Starkive, DeepRed, and Inner City Suburbanite. I think you will find that the ugly brick outhouse is not on their (Elevate / Stratum’s) land, that’s the simple reason. In looking up their website, and thereby having a look at the plans (which was going to be a later post), the plans for Elevate are in a giant L shape, carefully skirting around the one storey brick structure at rear. I’m not actually sure what is in the structure – the Aulsebrooks building got converted to apartments a dozen or so years ago, and is situated over a subterranean car park, which flooded in that big storm a couple of weeks ago. Their driveway is just about at the lowest point of both Wakefield and Taranaki Sts, and so with the slightest amount of deluge, it fills to the top with water. Cars bobbing around like fish in a barrel. Well, twice in the last decade or so anyway. Seems to me that the underground carpark would not be original in a building that old, and so therefore has been added in later. And, I dunno, but I probably wouldn’t be keen on tunneling under a waterworks or electric substation. So, the reason for it may be a little different. I’m picking it is a fallout centre connected to the Green Parrot, so that Winston has a secret room to hide away and plan his next political assassination. He does seem to be right on the money each time!
Actually, I have a feeling that the area out the back was possibly a storeroom for Aulsebrooks biscuits, given that the Aulsebooks building was probably originally a biscuit factory. It’s hard to make any sense of it on the National Library Website, but it does seem to indicate that the building wasn’t just offices, and instead made some of the biscuits? Although most of them were made in Rangiora. Maybe it was just the local storage and distribution centre for their biscuits? Temptingly close to the wharfs, so excellent location for shipping in/out.
There is a photo of a biscuit storage room, with masses of crates of Aulsebrooks cookies: http://natlib.govt.nz/records/23009594?search%5Bi%5D%5Bprimary_collection%5D=TAPUHI&search%5Bi%5D%5Bsubject%5D=Biscuits&search%5Bpath%5D=photos&search%5Btext%5D=biscuit
Could it be this?
Maximus: about the late-night helicopter, I hazard a guess that it’s part of the filming for the American advert that was mentioned in the news a few days back.
http://www.stuff.co.nz/dominion-post/news/8750567/Council-gives-ad-filming-closures-the-OK
The biscuit photographer was a Chch chappie, so the phot is most likely to have been taken down there.
As for getting the money-shot of the new OPT development – I thought you lived in the harbour? You just need a waterproof iPhone…
Oops – ‘phot’ is not some new abbreviation for photograph – just a typo, that’s all…
Maximus – re the number of cranes, I think there is also a tower crane at the new Sofitel (old Apple & Bear Board building) in Bolton Street.
There’s a new crane in town! (Site down by MacGinty St, possibly out the back of the old Defense building – there is a tower crane up…)
Getting back to the subject of cranes,
There are two more construction sites with cranes in the CBD, the old ENZA building in Bolton Street – to add 5 stories and become the Sofitel,
Also there is the redevelopment of the old public service building in Stout street, to become the new home of MBIE once they fill in the central atrium to expand the floor plates..
They will probably need also need a site crane for the Readings Mall /countdown redevelopment,
Had a yarn to Brendon Motors who had the lease where Elevate Apartments are going, because like most, I was waiting for them to bowl that brick building. But no, it’s car parking that belongs to the Aulsebrooks building, and they, Elevate, can’t even build over top of it. Unbelievable.
Unbelievable? I think any other situation would be unbelievable. Build over the top? – that’d be an interesting challenge for property rights. Who owns the airspace above a property?
Like the ugliness of the James Smith carpark, the ugly brick back end will become invisible to passersby. Who cares?
Yes, you tend not to be able to build over the top of your neighbour’s property, especially without their permission… But that does bring up a couple of things – including Air rights transferals as ICS says – i don’t think they are currently legal in NZ, might need a change in law to allow that? The other thing of course is that the Aulsebrooks building has about 9 flats in it I believe – presumably some facing to the front, and others, unseen, facing south, into what was the back of the Santa Fe strip club / Brandon Motors. They might have enjoyed the views in the past – they’re just going to have a 16 storey high blank wall now…
If Elevate were going to build over the top of it, ‘Auslebrooks’ would be able to charge air-rent instead of ground-rent? Imagine what a money-spinner that would be!
By-the-by, does council charge like this also (if one has a balcony protruding into air above a street? They do for garages on council land, so why not the air?
Also, was it weird that I thought of Boston Legal?
Yes, the Council does charge – it is called an Encroachment license and the cost is not that high – though higher than it was a few years ago. The other thing to think of is that the folk at Aulsebrooks may want to develop their own site in the future – or to guarantee daylight into their rear-facing apartments at present. Co-incidentally, there is an interview with someone living in the Aulsebrooks building in the paper today…
http://www.stuff.co.nz/dominion-post/news/wellington-report/8766552/Central-city-convenience
Elevate will be the tallest project we (architecture+) have done that will be built, but its not the biggest. Telecom Central is a much larger project in terms of m2.
Who owns the car park? Because it is ugly from Taranaki St, ugly from Opera House Lane, and ugly from all the little alleys in that block. It’s sitting on a big chunk of land and it’s a grubby urine-soaked waste of space. It’d be nice if you could do something a bit more productive with the site.
Thanks for the comment Stuart Gardyne – it’s good to see you here and commenting. We’re all really keen to see how well the building turns out. Feel free to add more commentary if you wish.
DavidP – yes, I guess it is a grubby, urine soaked building in parts, but it does have a crucial role in ferreting away all those cars that people drive to work in. There may also be some long-term residents parking in the building. As to who owns it – I think (and may be wrong) that this was one of the troublesome car parks that the WCC used to own, and then sold, as they couldn’t make money on. The new owner just deleted the attendants, made Saturdays payable, and put up the rates, and they now make money hand over fist. It may be grubby, but it is a gold mine.
What I would really like to know is, what is that thing that sticks up right at the back left – like a lift motor room that was never finished after the ’87 crash? What else was due to go on the site? It is just visible in the last photo above…
>What I would really like to know is, what is that thing that sticks up right at the back left – like a lift motor room that was never finished after the ’87 crash?
Good question. Possibly a remnant of the NZ space program before it was cancelled. Kiwirockets would have been raised in to position using the ugly gantry, then launched from the structure.
My question is what are the offices or apartments on the top floors. It might qualify as the least desirable place to live or work in the city.
As to what I’d do with it… Is the Opera House going to survive our current earthquake prone buildings policy? Surely all that old brick can’t be made safe. How about removing the Opera House and the carpark, then redevelop the site in to a multi-venue performing arts and event center. The current alleyways could be turned in to something more reminicent of Melb’s laneways, rather than places for drunks to lie semi-concious in their own piss. Having an events center on this site then frees up Queen’s Wharf for something classy.
“Anyone can photograph a model and have her look beautiful – but what about a carpark?”
http://nickheaphy.com/Parking/JamesSmith/
Counting cranes, this indicates progress
We are doomed !!!!
Helicopters at night – do the emergency Westpac helicopters fly at night, maybe we don’t shoot at them
Does anyone know what the rush is with the building projects on Taranaki Street? It’s amazing – they work from at least 5 am to 8 pm every day.