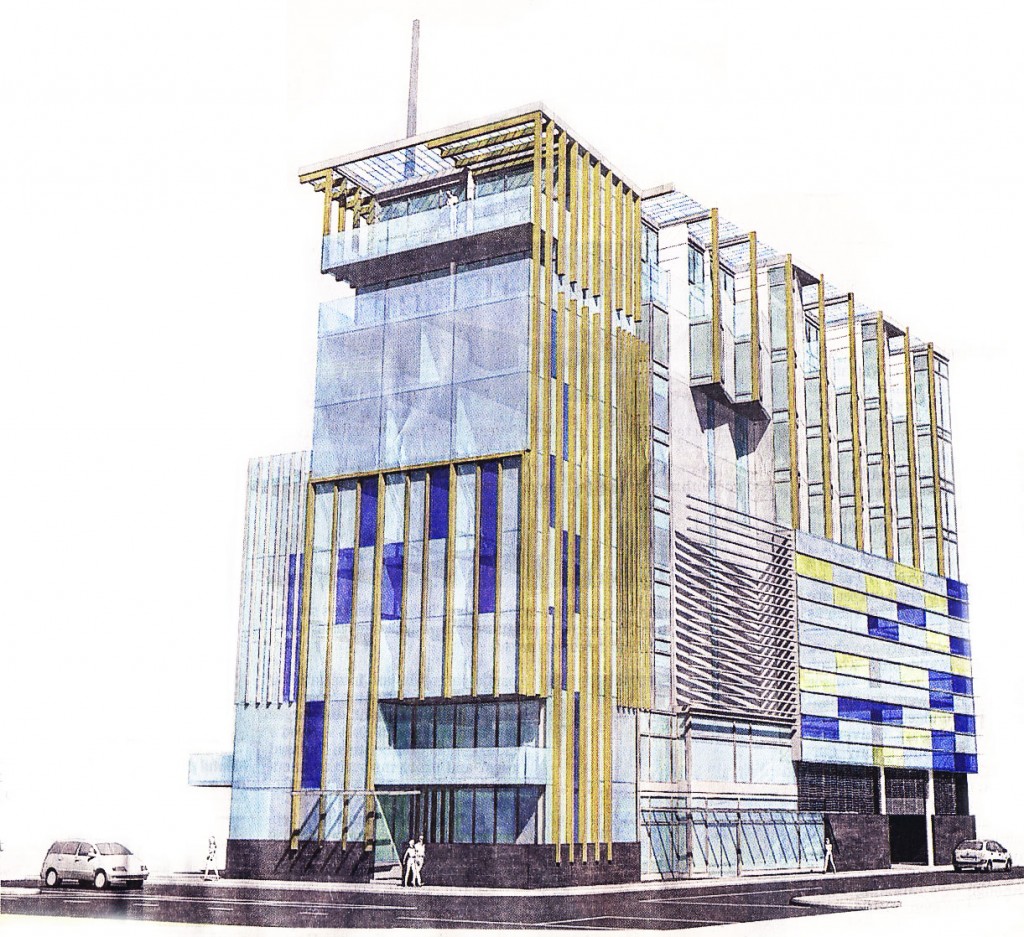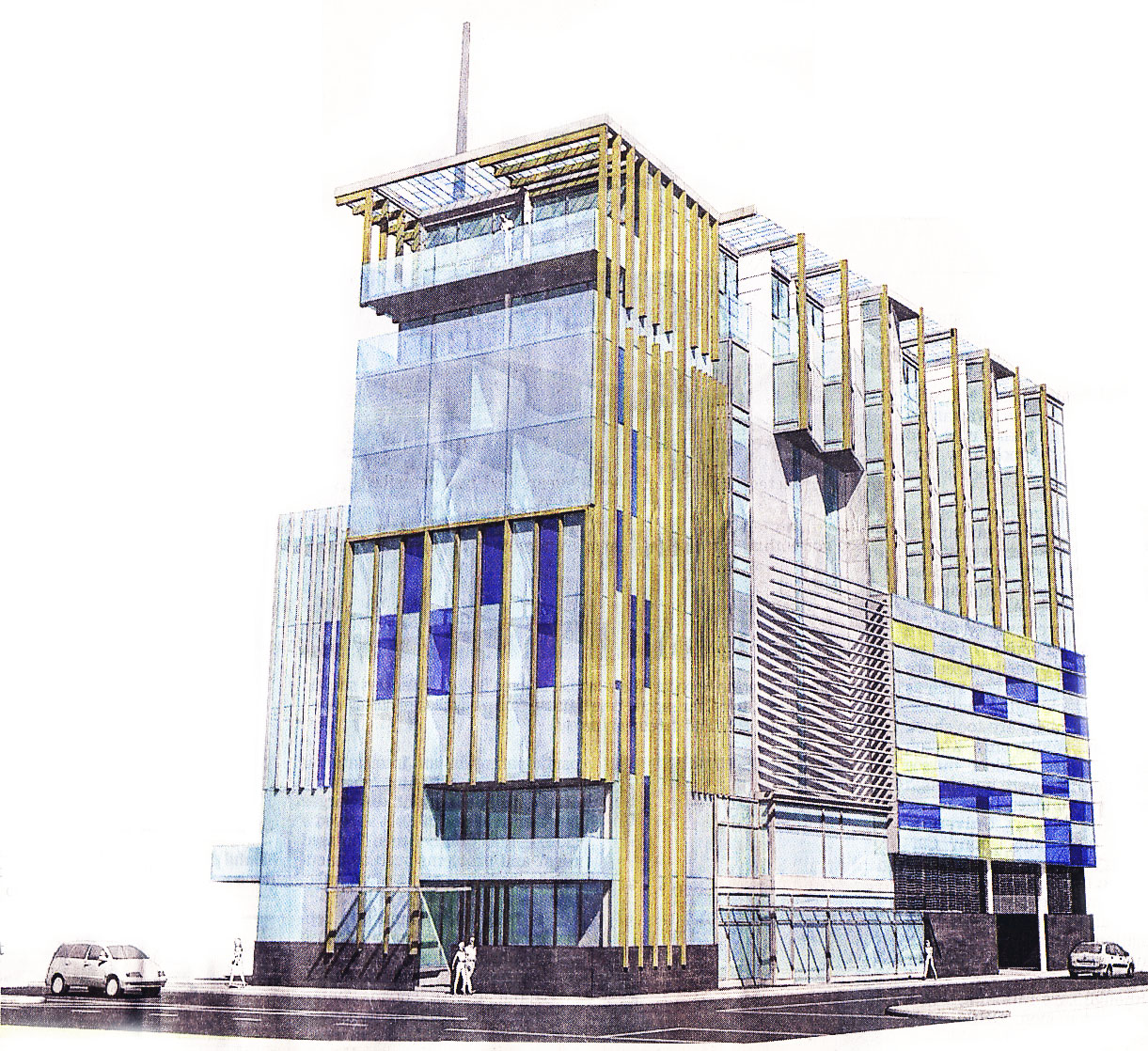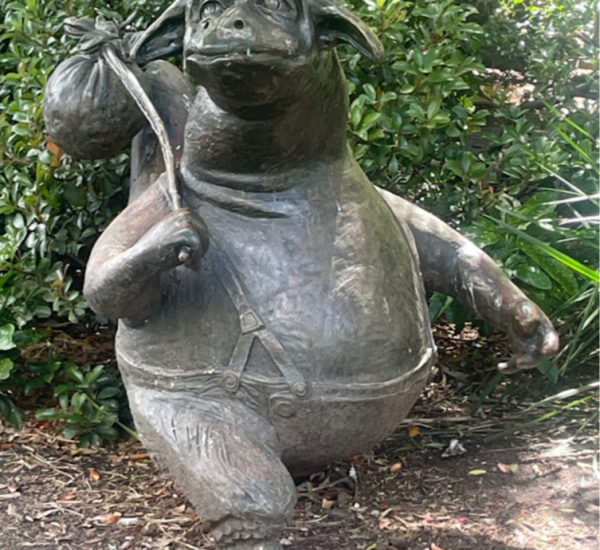I’m unsure about this.

Is it right? Is it in the right place? Is it the right building in the right place? So many questions, so few answers.
The architects / architectural designers are Design Club, and there are refererences to local pa in the palisading, local tukutuku weaving in the cladding, and a ships mast in the flagpole structure on the roof. It’s loaded down with so many architectural metaphors, that it is a wonder it hasn’t sunk already, but still it bravely sails on, beaching itself on the Petone shore, just like both Kupe and Wakefield before.
In this picture, it stands out like a sore thumb, but in reality it is in a part of that small seaside township where large buildings already roam, unkempt, so it should be ok here – but I wouldn’t want to see Petone foreshore covered in buildings this tall, like a mini version of Hawaii, where the high-rises line the beach, blocking off the views from the people behind. Not that there is any likelihood of that happening – not at our present slow rate of growth. Or – would that be a good thing, to block off the Southerly? The Hutt City Council evidently decided this was all ok, and approved it without notifying the public, so evidently it is exactly what they want for the site.

I can’t figure out how it works. I need a at least a plan for it to make sense. These are hotel rooms, but what goes where? The view is south, the sun is north, most of the rooms face east or west. Or both? I cant tell. One unit per floor gets a grandstand view of the beach, the others just get a small angled window, is that right? What exactly does the stripey lower floors do? How do you look out those windows? There is no context in the picture, no surrounding buildings, yet the article in the paper said that it was near Terry Serepisos’s last development in Petone, which is also several storeys tall, although not the 9 floors this building is. Is the neighbouring tall building right next door? How did Design Club manage to get their web address in the article / advert, an almost impossible act with the DomPost, who generally just say “artists impression” and never name the architects, and yet not only is this building not by an architect, but also the web address is a dead end, a barren 404 unknown? So many unanswered questions. Anyone got a plan of this building? Anyone? Anyone?





http://www.designclub.co.nz now points to http://www.architecturedesign.co.nz
Pretty shoddy webpage if you ask me.
Also, the name given to this project is the Toe Toe Hotel. It’s funny, after asking Uncle Google about the name, the “correct” spelling is either Toetoe (Austroderia), toitoi or toi toi. Not toe toe.
Do they mean Toto from The Wizard of Oz? Because a large hotel in Petone would be a little bit of a dog…
Design Club’s website appear to be here
http://www.architecturedesign.co.nz/
Looking where this will be sighted at the western end in a zone that is essentailly light industry/wharehousing/commercial I don’t really have a problem with the height ( if it was in a residential zone I think this would be a huge mistake)
BUT, the internal designs on the website are horrid,
So you have this hotel, you check in and then have to lug you suitcase *up* 4 stairs to the Elevator, I mean come on this just screams amateurs.
also I cannot see how that will comply with the building act requirements for disabled access…
Who in Petone has a view? Once you’re more than one or two houses from the sea front, there’s not much to see, apart from looking down along the streets that are perpendicular to the beach.
I’m actually quite a fan of the idea of taller residential blocks along the esplanade – the street and beach are so broad that there that not many residents who actually get to see over the seawall. At least neighbours won’t be too shaded, given the esplanade is to the south.
A bit more going on at the street level would improve the planned building.
Thanks Greenwelly, I’ll check it out.
Sean – who has a view? What is it of? Call me biased, but i would have thought that the best view would be south, over the water, towards Wellington, especially at night. No?
Greenwelly – have you found a plan yet? Re the 4 stairs, i’m sure there will be a ramp or something – anyway, it hasn’t got Building Consent yet, just Resource Consent. Lower 4 floors or so possibly appear to be car parking only? Which buggers up the active ground floor edge that Sean mentions.
I think that I have figured out who Design Club are – although their website announces their 20th birthday, a number of their projects appear to be ex-Terry Serepisos projects, and so they are either the same place that he used, or they have taken it over / merged. It is, to be honest, quite scary to me seeing people who are not architects, planning New Zealand’s tallest building (ie 63 floors, 263m tall). If they are not architects, then presumably they shouldn’t be doing it? There doesn’t appear to be anyone from DesignClub with the correct license / experience.
This may be completely unrelated but…
There once was a company called Design Club that was incorporated into Peddle Thorpe Montgomery it was directed at one point by a Mr Stephen White. The Design Club logos are the same (Clue 1).
There is also a Stephen White that teaches Tango in Wellington and Design Clubs graphic design examples are for Tango (Clue 2).
Flax Design is very similar to Flax Creative on Design Clubs website and Flax Design was part owned by a Stephen White and worked with the Chow Brothers. Also the old, pre-incorporated, Design Club designed The Chow’s Strip Clubs in Wellington (Clue 3) I know it’s a bit weak but bear with me.
Tango Salon that is in the posters mentioned above is on the company register as owned by a Stephen White and Sharon Vanesse the same Stephen White and Sharon Vanesse of Flax Design (Clue 4)
http://www.peddlethorpnz.co.nz/why_choose_ptm/index.html
http://www.tangonz.org/learn-to-tango/lessons-with-steven-white
http://www.architecturedesign.co.nz/graphic-design-and-brands.php
http://www.stuff.co.nz/dominion-post/news/5666541/Wellington-brothers-stoush-escalates
http://www.business.govt.nz/companies/
Some excellent sleuthing there John. I think you’ve nailed it. Trying to find out more about Mr White, there is nobody registered at NZRAB as a Stephen White, so he is definitely not an architect. Which is fine. You don’t have to be, at least I don’t think you do. But he’s not registered as an LBP either, as far as I can see. Which I would have thought that he would need to be? Maybe I’m wrong. Maybe the staff are registered Architects or LBP. Maybe.
However, the Companies office website does make interesting reading (this is neither a good or a bad thing, merely an interesting one): there is a Stephen John White registered as a Director of some 26 different companies, including the same chap in:
Design Zoo
Design Club
Design School
Design Magazine
Design at Home
Design Zoo Wellington
Design Zoo Hutt City
Design Club New Zealand
Brand International Architecture
Sanne Lara Stephen White Properties
Murdoch & White
Vision International
Vision International Direct
Middle Earth Properties
Flax Design Group
Dolphin Group
and my favourite of all:
Bronze Soul Ngaio
and other people named Stephen White, who are in charge of the most magnificent sounding:
The New Zealand Dessert Company
All I can say, is: my my, he’s been busy.
My apologies – yes the view to the south is spectacular.
My point, poorly made, was that only residents on the esplanade itself get to see it. With most houses in Petone being a single story and the grid layout of the streets, the typical view you get is of your neighbour’s fence or the side of their house. Or the house on the opposite side of the street.