The Fish has been casting a glassy fish Eye over some of the recently proposed new apartment buildings in Wellington, and likes what it sees. We haven’t reviewed new apartment buildings for a while now – to be frank, I thought they were on their way out due to insurance issues – but there have been a number of new builds over the last year.
Elizabeth – New apartment building on corner of Kent Tce and Elizabeth St. This is a great new building – cleverly sited, being on a north and west facing corner with a wide boulevard in front, this is one site that will never get built out. The site has been sitting empty for ages and its a wonder it hasn’t been built on before – but this looks to be a quality development and constructed with very little fuss. Seven floors of apartments, possibly by Novak and Middleton, with only 26 apartments, well planned and relatively roomy. It is a good looking scheme, probably really pissing off the folk in Quinovic House behind them who are now without a north-facing facade…
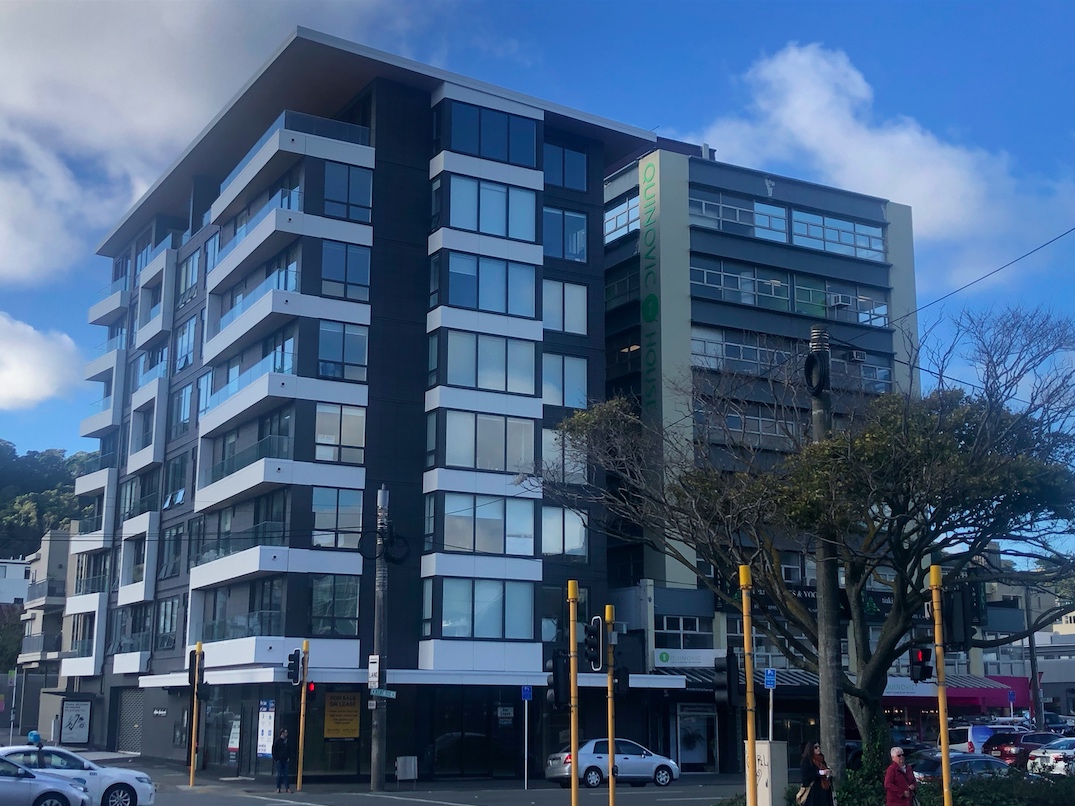
Roxburgh – new art deco style apartment building on corner of Marjoribanks St and Roxburgh St. This one intrigues me, as no-one has really been doing deco since the 30s, but here Solari Architects have created a sophisticated-looking simulacrum of a fully deco apartment block, with 30 apartments over 4 floors and a ground floor full of retail. Just what the edge of town needs, and it fits in well with several other deco-era buildings in the nearby area. We probably need a whole lot more new developments like this in places like Mt Vic.
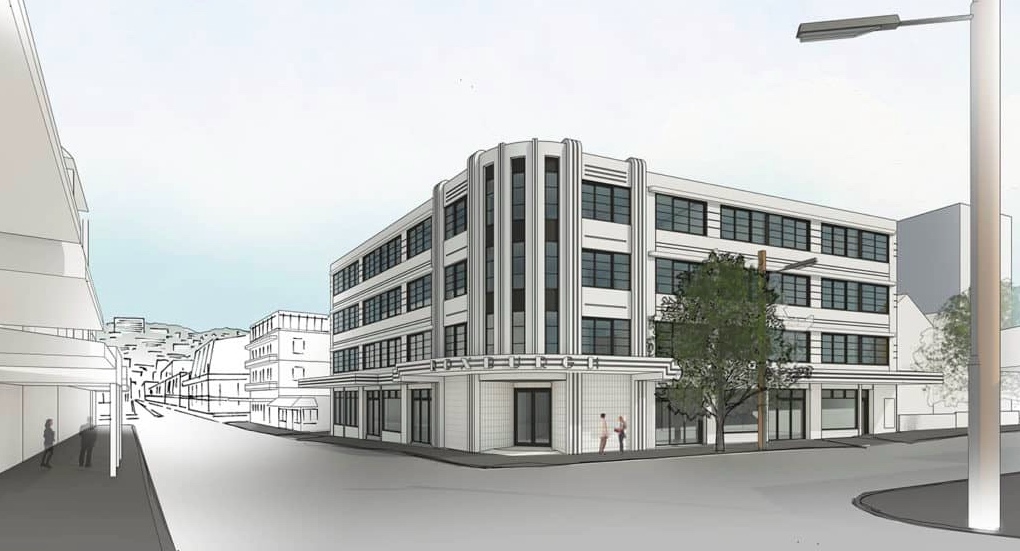
111 DXN – Dixon St apartment building. Arrow’s last stand before they went under, the wraps have finally come off and we can see the building from all sides. It’s a big building – 16 floors I think, and over 270 modular bathrooms delivered, so there is a whole lot of people going to be living there. The semi-random placement of what looks like balconies is odd, obviously not everyone gets a balcony, but the balcony mainly wraps around over a blank external wall. Not sure who would want to sit out on that skinny space? Architect was ArcHaus, so they must be pretty pleased with themselves. The constricted site must have made it a real handful to build, but the rumour is that another build is going to take place directly opposite very shortly, so upper Dixon St is obviously a popular location. Not sure who the architects are for the site opposite though, but my hunch is: probably ArcHaus as well.
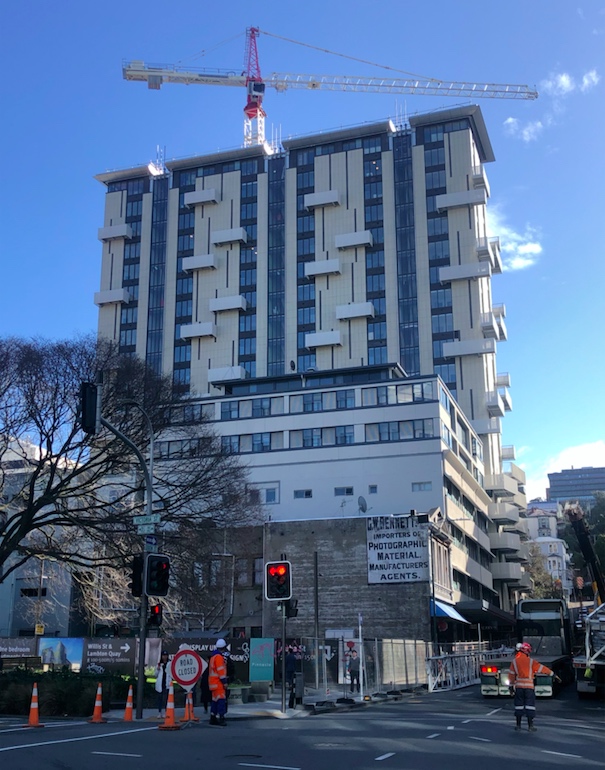
Victoria St apartments – there are a whole number of new developments along Victoria St which is a vindication of the WCC’s realigning of Victoria St a few years back. On one side of the road is three new buildings by Stratum Developments, which means that the architect must be Architecture + Two of them are complete and one new building is just starting on the site of the old Warehouse Stationary building. I can’t say that they are pretty – the dark grey/brown terracotta tile cladding is very flat and unexciting, but at least the balconies are in the right place and usable by the residents inside.
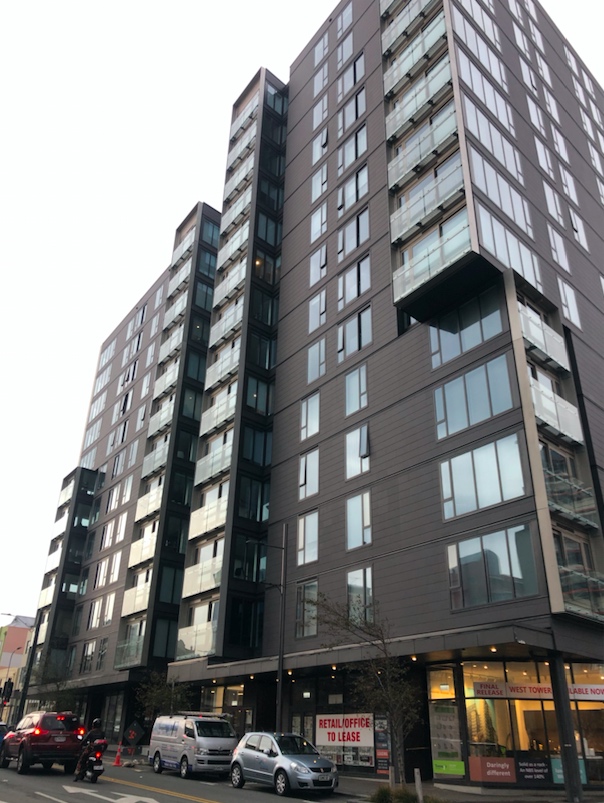
Monark – proposed apartment building on Adelaide Road. This one is interesting to me for so many reasons – firstly because it is, at long last, the start to the much talked about Adelaide Road public transport spine residential intensification. Wellington has literally been waiting for years for action down this street – and Monark is looking like a decent quality response which is good. The developer is the Wellington Company which means Ian Cassells – not sure who the architect and engineer are.
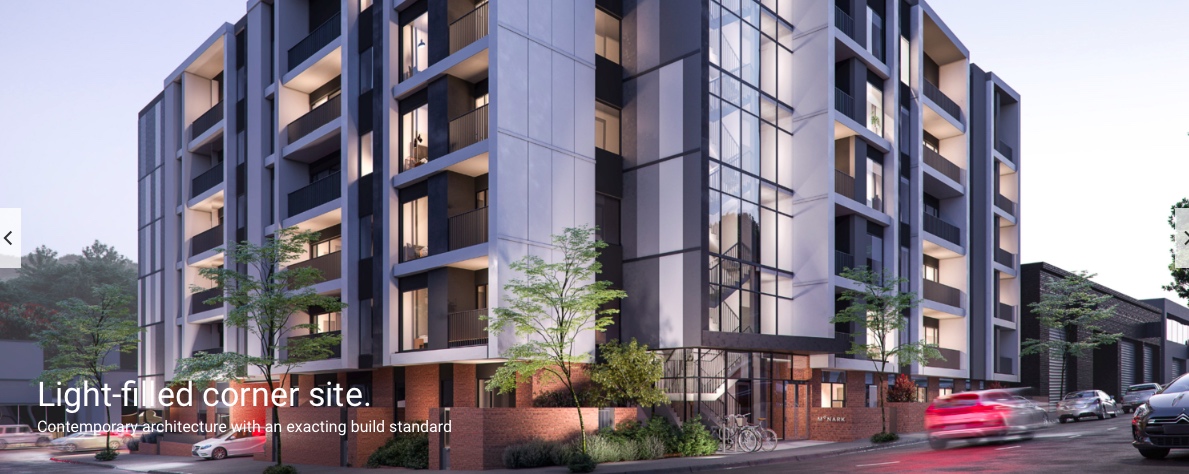
Secondly, it is being marketed as a KiwiBuild building and apparently has had the best KiwiBuild response in the entire country – vastly over-subscribed. That’s really good news – although when I heard the other day that there were going to be 92 apartments, I realised that some of these were going to be very, very small (about 18 units per floor). But the site is a clever one – right on the Light Rail route (I’m still hopeful) – and fresh air on three sides as King St wraps right around the building. No wonder it has sold out.
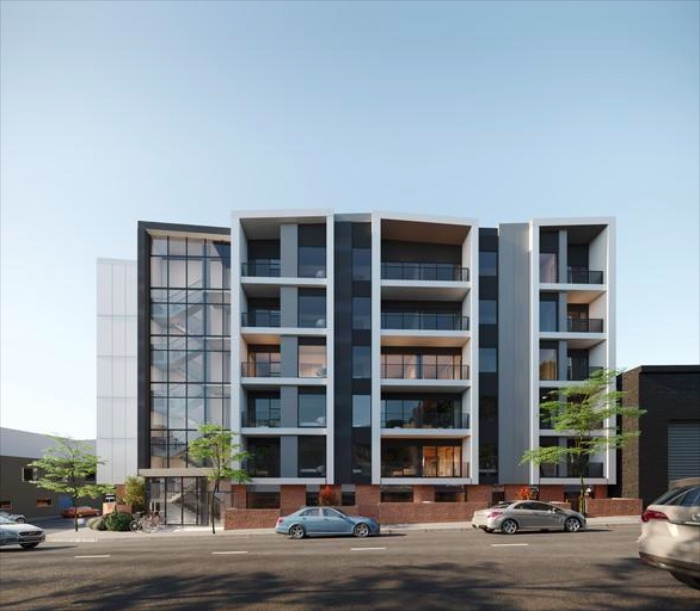
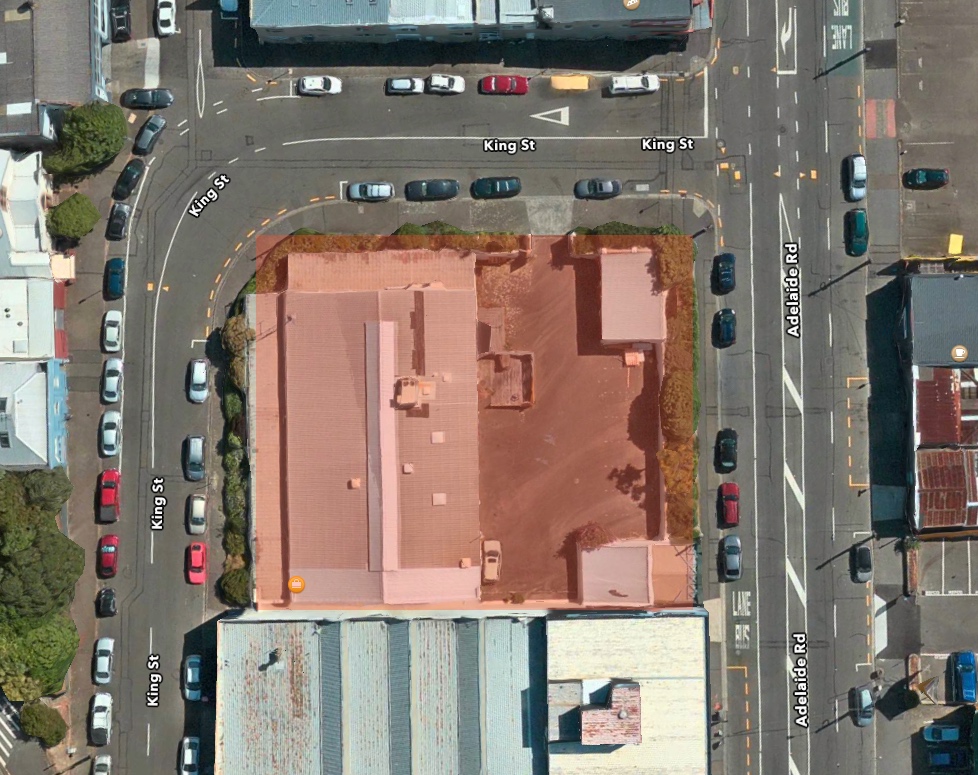

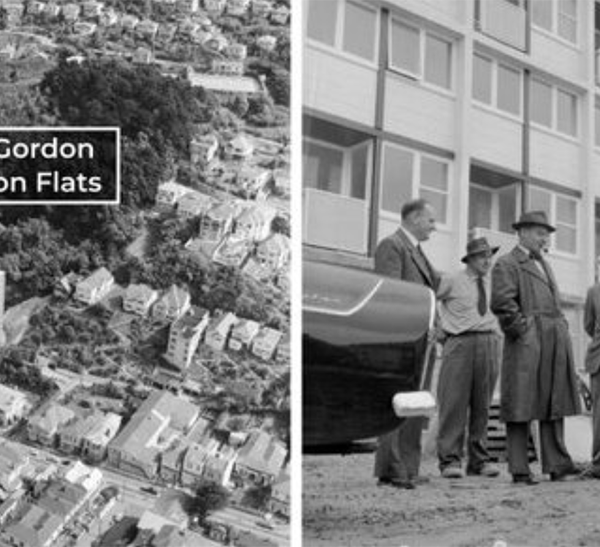
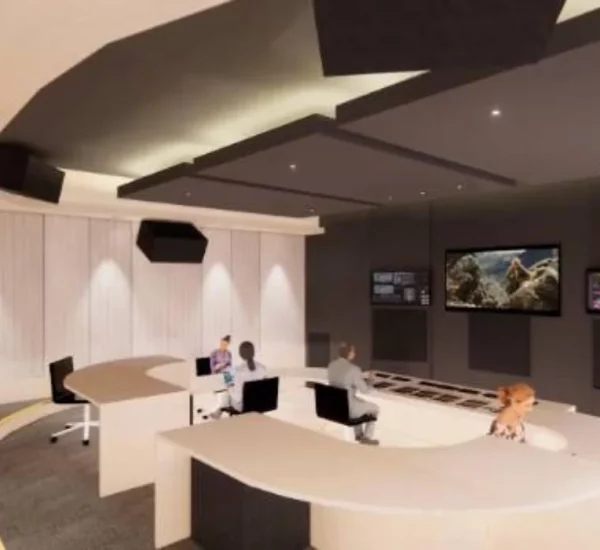
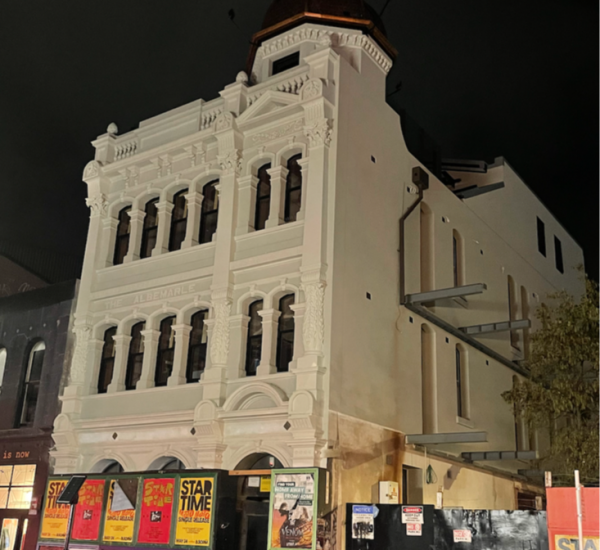
Monack (of the glen) is by Stapleton Elliot I understand.
I would want to see floor plans before I agree with you that ‘we need a whole lot more developments like this’. The utility and functionality of the apartments is as important, if not more important, than the way they look.
Stuart – absolutely, yes, I completely agree – but it is hard to get plans on some of these developments. For instance, the Monark (of the Glen) shows no plans at all, and you had to register as a potential buyer before you got to even ask for info. Personally I find that a complete pain – we really should just be able to see and compare housing plans. I think your company does that with Stratum – although I didn’t look at / for the latest Victoria St projects.
I do recall a few years back when a certain architecral practice in Wellington was caught out showing “smaller†furniture on their building plans to make the housing units look larger – completely dodgy and 100% dishonest – I’m amazed that they are still allowed to practice. But that’s the modern world for you – cheat and lie often enough and you get away with anything.
To be fair Stuart, the comment was “we *probably* need a whole lot more developments like this” and it was about the deco drawing rather than the Monark (sp?). But I totally agree about the functionality of – and materials used in – the latest crop of apartments.
Monark?
yeah I spelt it wrong but also confused it with Monarch!
so what does it mean? where does the name come from?
Urban dictionary says it means ‘Awesome person on this earth’
go figure!
Not sure what you are hinting at there Starkive? The functionality and materials used? Meaning that you are feeling dubious about the materials being used? Presumably for cladding in particular? Or inside as well? And internal material as well?
And Functionality? As in – are the apartments any good? Do they function well? I would love to compare the plans – if only I could find copies of the plans….
Monark – King – Lord Almighty – Ruler – Master – All names of Ian Cassells?
Sorry Levi and Stu – a bit elliptical. What I was intending to say was that the allocation of interior and shared space needs to be more generous than has often been the case in the last 20 years or more. The materials – especially on the exterior and between units also need to be good enough to make them places that people will happily live in for years, not short-term people stacks with a future of either slum use or major refurbishment.
Starkive- I totally agree. That is what I meant by utility and functionality. You have articulated far better than I could,
From the Stapleton Elliot website, it would seem that the internal / inter-tenancy walls of Monark are made of precast concrete, which is fairly grunty sound-proof stuff. 111 Dixon is the opposite, with very light-weight prefabbed bathroom pods, and just gib board inter-tenancy walls – presumably twin walls. Not sure about the others.
My Primary concern over Monark is that I Have not been able to find ANY renders of the Adalaide Rd side, I’ve heard rumours that it will include commercial/retail on that frontage as well as residential on the upper floors, but I cannot find any confirmation of that..
Also as mentioned above, the king street renders show lots of windows and Decks, but they certainly don’t add up to over 90 units, so the rest have to be going somewhere….
greenwelly – yes, I’d certainly assume that the ground floor will be light commercial or retail on the Adelaide Road elevation and then retail above that. That would seem only logical to me. It is a busy street, so if they are sensible, they will have restricted traffic entry / exit points to King St. In fact, we can see a white Lexus exiting the ground floor onto King St in one of the pictures… The issue I have with the building is the access/egress stair on the north-west corner, grabbing all the best sunshine and views! Bloody madness!
The architect’s website says it has 94 apartments, 1-2 bedrooms each and so if we spread that out over 5 floors, that’s about 18 or 19 apartments per floor. Or, 15-16 if spread out over 6 floors. I wonder, therefore, does it have an internal courtyard? Probably does – its a pretty big site! I’ve slipped a site plan into the post….
@Levi, The Monarck site does not include the whole corner block thou.. that funny little building in the bottom right hand corner is a power substation that is still listed as being owned by WE. Whether Cassels pays them and agrees to incorporate the equipment into the new building is not yet clear…
The carparking is also a very unclear aspect, its certainly possible to build a totally “walk up” block, but given the afore mentioned lexus, I get the feeling there is a basement carpark in there somewhere…
Having a substation in your apartment building is not that unusual – we’ve got one in our building, and so do others. The Monark development is going to take up a fair bit of power (wouldn’t it be great if it was all covered in PV panels and generated its own electricity, especially seeing as it is exposed to the sun on 3 side and can’t be built out – the perfect site for it! Maybe the roof is PV panels? Stapleton Elliot, care to comment? I know you’re reading this….
Anyone like to comment about any of the other buildings, or send in their plans? Stuart Gardyne? Care to send in plans of Victoria St apartments or talk about the scheme – we certainly know you’re a reader? Archaus? 111 Dixon St discussion? Or the new one you’re presumably doing nearby? Anyone? Bueller? Anyone?