The Draft District Plan is up online and is calling for submissions. Consultation closes on 14 December.
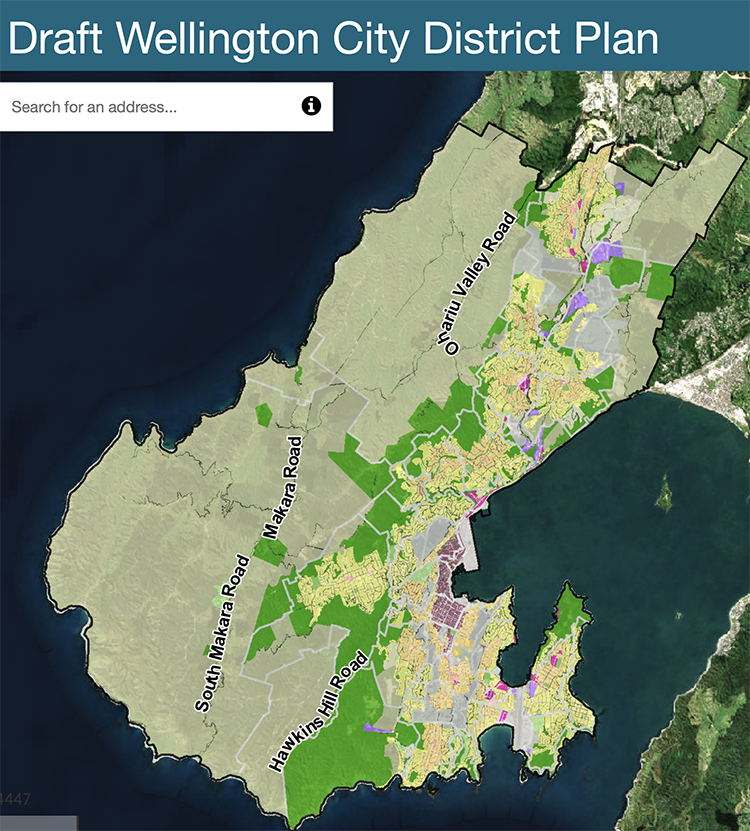
Many people will not have viewed it online, and may be unaware of the extent of the changes. First among these changes is that we will no longer have Inner Residential and Outer Residential, but instead we will have a General Residential Zone (everything there is noted as GRZ) and then closer in, a Medium Density Residential Zone (noted as MRZ). And then of course we have an expanded Central City Zone (denoted with CCZ). There is not a button that you can push to select all of the GRZ on its own, or all of the MRZ. Instead, all three are shown on the Council maps – and are helpfully colour-coded, although quite a subtle colour shift.
Yellow is GRZ – General Residential Zone
Peachy orange is MRZ – Medium Density Residential Zone
Late night 3 red wines colour is the CCZ – Central City Zone. Ye Gods, who chose these awful shitty colours?
There is also grey and green, which both sort of mean don’t touch, but in different ways (park and hospital etc), and a purple and a pink which are hopefully self-explanatory (suburban centres etc). But today I just want to highlight the MDRZ. The following maps are all screen grabs, set to the same scale and same size, so you can get a feel for how the relative size of the MRZ measures up for you and your home zone.

As you can see here, there is quite a lot of peachy-orange colour, meaning that much of this corridor will be zoned MRZ as it is close to the Kapiti Line railway, which pretty much covers the description of a Rapid Transit system, and it is all well within walking distance for most of the native Tawa population.
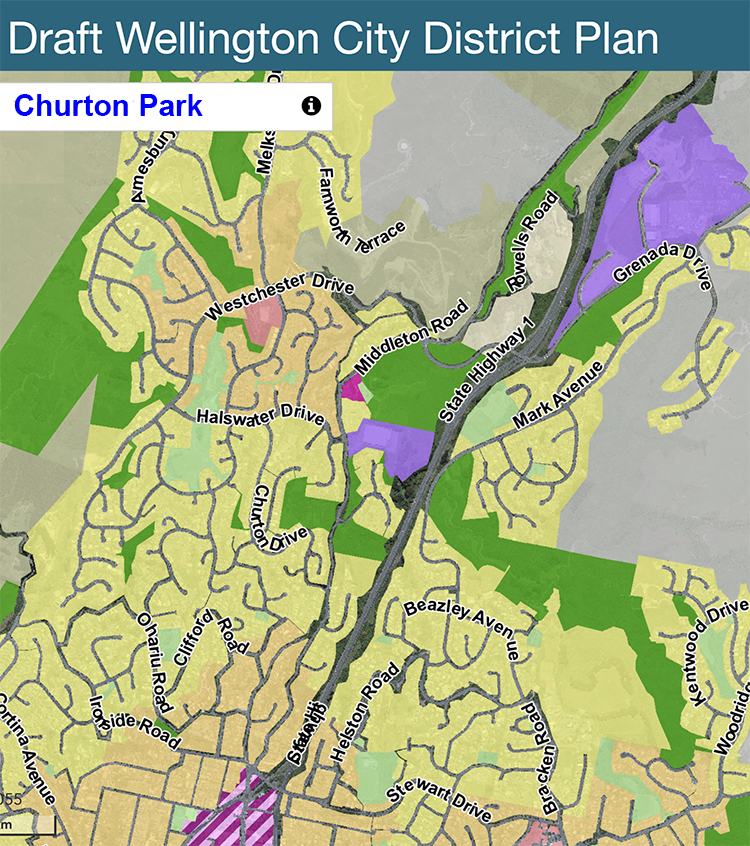
This one surprised me a bit, as I’m not really a frequenter of the Churton Park localle. Quite a bit of peachy MRZ around Westchester Drive, wherever that is. I don’t think I’ve ever been there.But I would be quite surprised to see 6 storey development rising up there, as would, no doubt, the locals,
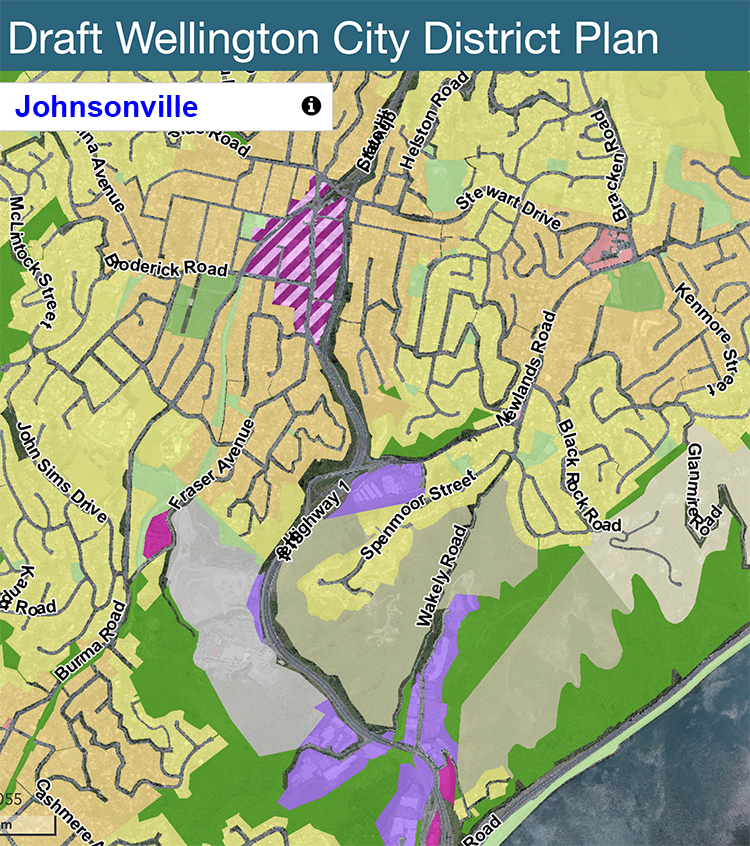
Johnsonville is the suburb with the most potential intensification and also the most vociferous opponents of intensification. Home to the national highway running through the centre, and a fantastically wiggly train line (optimistically called Rapid Transit – the Johnsonville Line), I’m anticipating a battle brewing here.
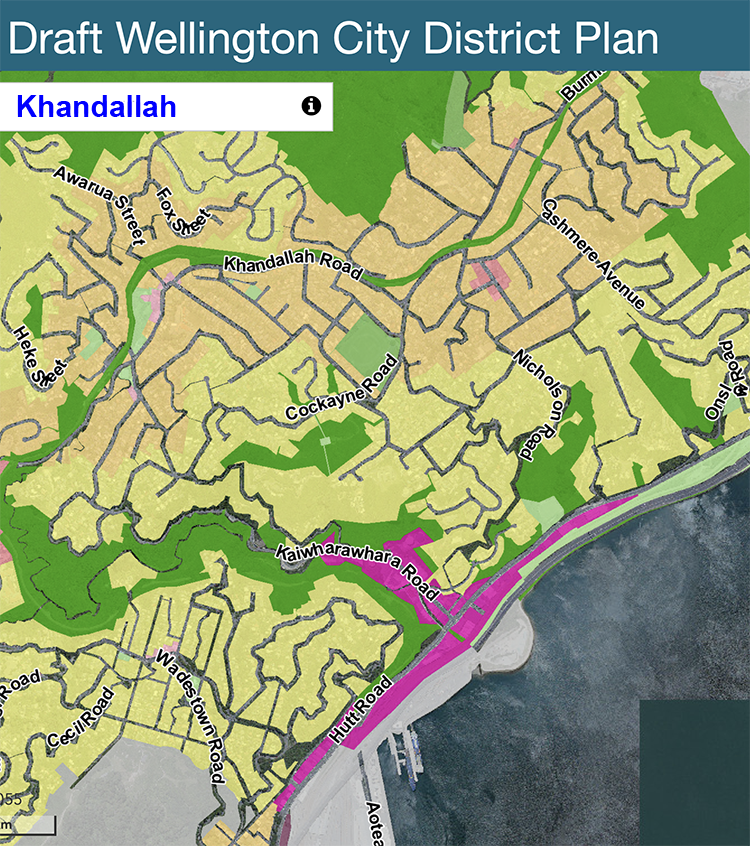
Home to local councillor Diane Calvert if I’m not mistaken, Khandallah is most indignant that anyone should even broach the subject of buildings taller than 2 storeys here. By the look of this, they are in for a nasty surprise.

In what used to be Wellington’s biggest suburb (now it is second biggest, after Te Aro), they sit in a field of yellow, with not a sign of peaches. Nothing that a high speed RT route couldn’t fix, and I’m certainly hoping that is going to happen one day…

I’m honestly not sure why some areas are in green and some others are in grey, – isn’t Grant Road really showing that it is at the edge of a massive green area? Yet it is shown as Grey. Weird. Still: Tinakore Road is massively overdue for a big multi-unit push. Hmmmm.
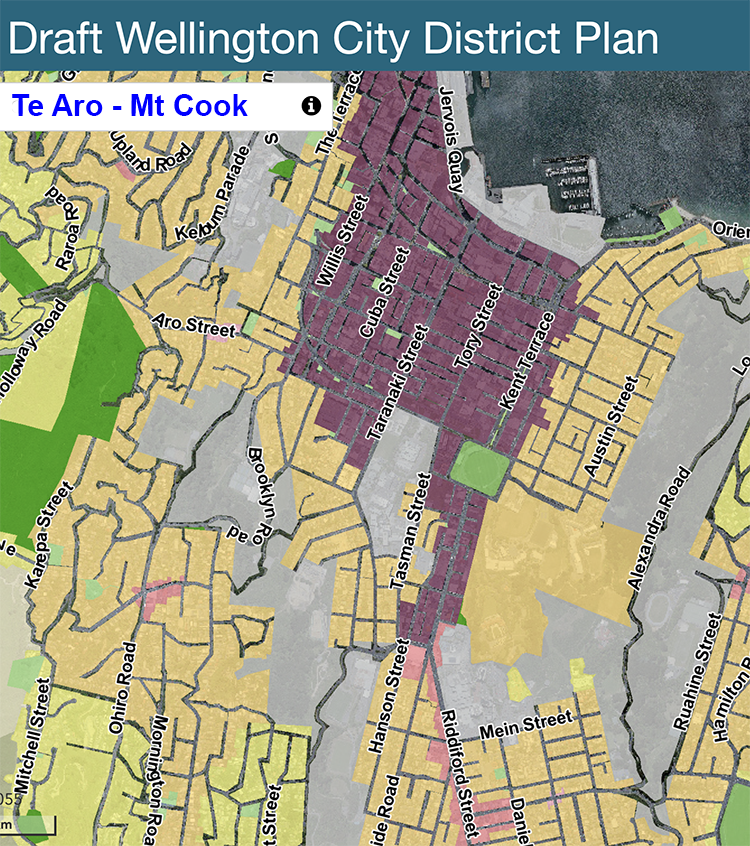
Te Aro, the Central CBD and now Adelaide Road as well have all gone to the CCZ which means that not only are they stained with the colour of day old spilt burgundy, but also that they get height limits beyond ridiculous. That is the subject of another, upcoming post. In the mean time, just look at all that peachy orange, spilling its way up the Aro Valley to Mitchelltown, rising up to Brooklyn, and like a rash, over nearly all of Newtown, who are valiantly trying to battle it.
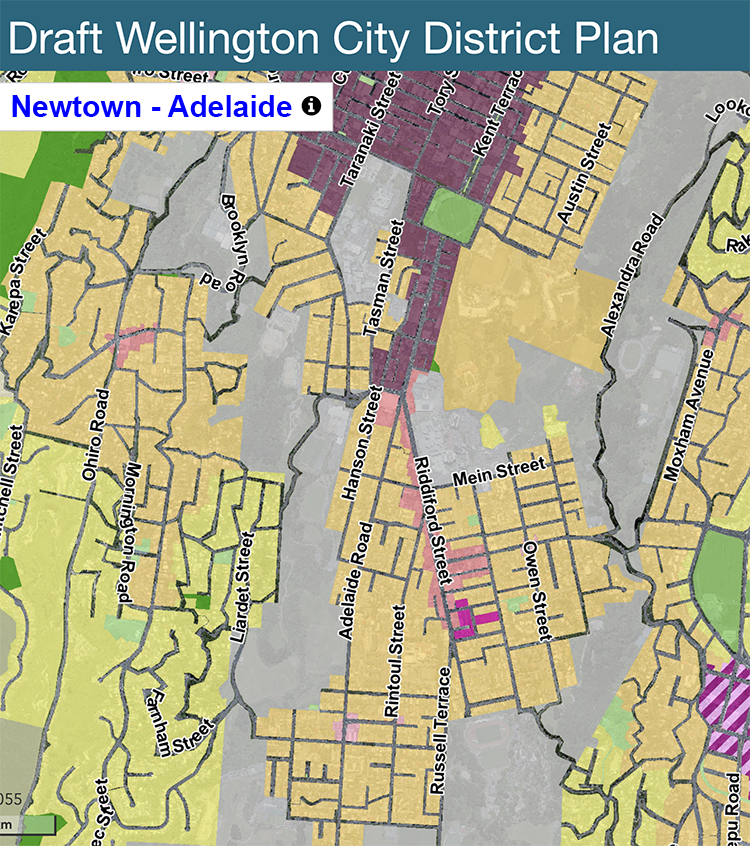
Here is the more whole depiction of Newtown – a thin sliver of pink down the Main Street, and some yellow suburban housing up round Liardet St, but apart from that, it is mostly zoned as MRZ. Does this mean farewell to small houses, or not? Seeing as Newtown’s houses are all almost entirely 1 storey high, a potential move upwards to 2 storeys would be big – but 6 storeys would be massive.
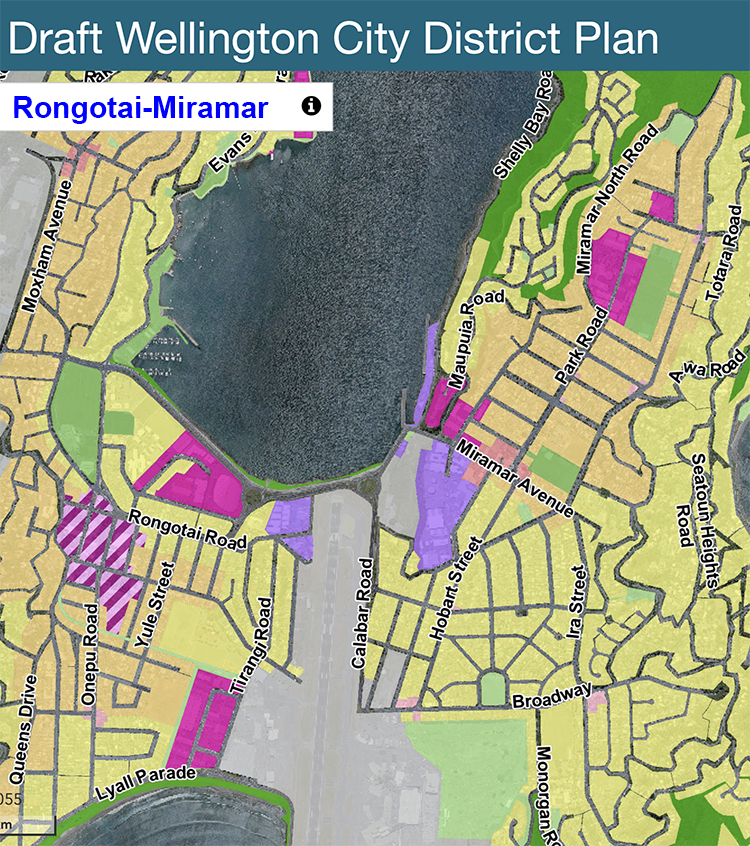
The Weta effect roles on. Park Road in Miramar has the potential to be heavily built up, provided they can get around that sinking, boggy feeling in the centre. Only a couple of hundred years ago this was a swimming pool and a racecourse, wasn’t it?
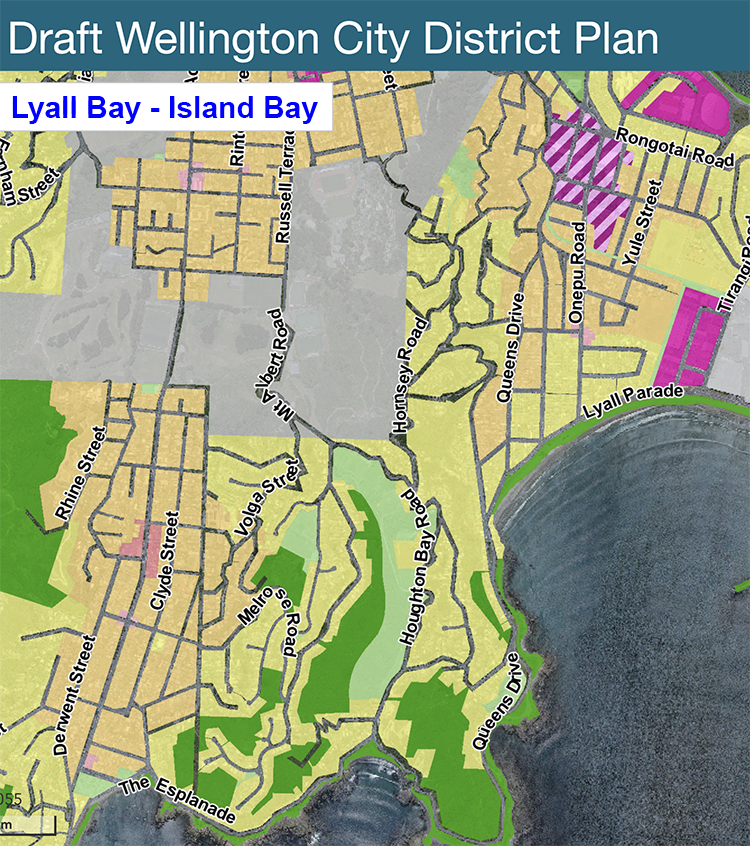
An explosion of building in Lyall Bay, and a massive increase in building heights in Island Bay. So, what exactly is the nature of MRZ then? Well, I’ve dived into the Draft District Plan and extracted the bits that are, to me anyway, the main points:
Medium Density Residential Zone
Effects Standards for:
Any residential building or structure on a site containing one or two residential units.
Any other building or structure not associated with multi-unit housing or a retirement village.
Any buildings or structures within the Character Precincts and Mt Victoria North Townscape Precinct as specified in the relevant rule.
MRZ-S3. Building coverage
Maximum building coverage is 50%. (they have changed from the commonly used Site Coverage, to the opposite phrase, Building Coverage. I wonder why?)
MRZ-S4. Maximum height
Buildings and structures must not exceed a maximum height of 11m above ground level. (plus, a further 1m in regards to the roof, making it effectively 12m)
MRZ-S5. Height in relation to boundary
No part of any building, accessory building or structure may project beyond a building line of 56° or 63° measured from a height of 2.5m above ground level from all side and rear boundaries of the site dependant on the orientation of the site boundary as shown in the following diagram, unless provided for in 2 or 3 below. (Presumably this will have to change to be in line with the new Govt medium density standards?)
MRZ-S6 Outdoor living space
1 Every residential unit must be provided with an outdoor living space that is:
a A minimum area of 20m2 with a minimum dimension of 3m;
b For the exclusive use of the residential unit;
c Free of any access, parking or manoeuvring areas; and
d Free of buildings and structures, except for uncovered decks.
This standard does not apply to:
i Multi-unit housing. (but I wonder why not?)
ii Retirement villages. (but I wonder why not?)
MRZ-S9. Height in relation to boundary
- For any site within Height Control Area 1 or 2 adjoining another site within the Medium Density Residential Zone: no part of any building, accessory building or structure may project beyond a line of 60° measured from a height of 8m above ground level from all side and rear boundaries.
- For any site within Height Control Area 3 adjoining another site within the Medium Density Residential Zone: no part of any building, accessory building or structure may project beyond a line of 60° measured from a height of 12m above ground level from all side and rear boundaries.
MRZ-S10. Maximum building length
No part of any building or structure must exceed 20m in continuous length.
MRZ-S13. Minimum residential unit size
1 Residential units, including any dual key unit, must meet the following minimum sizes:
| Residential Unit Type | Minimum Net Floor Area |
| a Studio unit | 35m2 |
| b 1 bedroom unit | 45m2 |
| c 2+ bedroom unit | 55m2 |
MRZ-S14 Outdoor Living Space
1 Each residential unit, including any dual key unit, must be provided with an outdoor living space that is:
a For the exclusive use of residents;
b Directly accessible from a habitable room;
c A single contiguous space; and
d Of the minimum area and dimension specified in the table below.
Except:
This does not apply for any units where communal living space is provided as an alternative.
2 Where communal living space is provided it must be:
a Accessible from the residential units it serves;
b A single contiguous space; andc Of the minimum area and dimension specified in the table below.
| Living Space Type | Minimum Area | Minimum Dimension |
| a Private | ||
| i Studio unit and 1-bedroom unit | 5m2 | 2m |
| ii 2+ bedroom unit | 8m2 | 2m |
| b Communal | ||
| i For every 5 units | 10m2 | 8m |
MRZ-S15. Minimum daylight access
1 Each residential unit must be designed to achieve a minimum of 2 hours daylight into all habitable rooms between 9am and 3pm on the winter solstice.

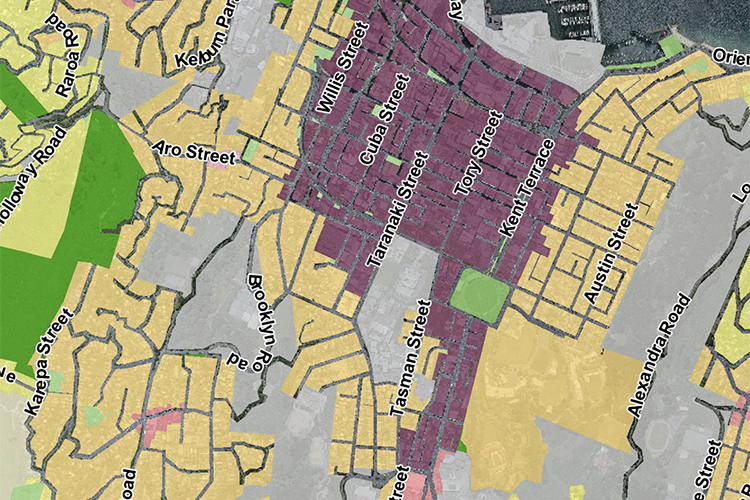



So my first question is to myself: does the new 3 buildings to One site rule mean that it is just sites in the MRZ that can have 3 homes, or does that apply to all property sites in the whole of Wellington? Can anyone authoritatively answer that one?
My understanding is the rule is 3 homes, and that that will apply to all residential zoned land in WCC. That MRZ height seems off? I thought much of it was supposed to be 6 stories? Karori looks massively underzoned here.
The MRZ appears to have a hodgepodge of heights – some 11, some 14 (Island Bay), some 21 (Johnsonville, Khandallah).
I think the issue with Karori is that it only has one small road to cater for both In and Out, for Public Transport as well as Private transport.
Interestingly, many many years ago, there was a proposal for a tunnel from Aro Valley under the hill and up / over to Karori. Apparently quite a simple route to dig.
The problem with the new 3 house rule applying equally to all homes in Wellington, Upper Hutt, Porirua etc, is that it will over-ride all the previously carefully worked out issues. And also, if it up zones everything to 11m, then it may as well all be MRZ ! Whats the difference between GRZ 11m and MRZ 11m ? Anything? Or Nothing?
The district plan does not take into account the new rules (GRZ is all 8m). They’re not in place yet.
My view is that a lot of those previously worked out issues were pretty arbitrary and impossible to understand. An 1184 page District plan is about 1100 pages too long! It’s hard to understand why you have 30% site coverage in one suburb, and 45% two streets over, or two homes per section in one suburb, and one home per section on the next street.
I think the new rules are a reasonable baseline, and are probably much closer (though still more restrictive) to what the rules were when we built our “character” suburbs. What are our good examples of post war suburbs?
I’d love for someone from Council to step in here and explain, because I honestly do not know !
Thornton? Thornburn?
Was the write-up for Thorndon written under the influence of a 3-red wine evening session? ;-)
Probably ! Most of these are…!
Westchester Dr in Churton Park gives directly onto SH1 through a roundabout down Glenside way
In light traffic it is say 12 mins into town
Glenside has a large horse grazing area right next to the motorway (North of the garden centre Twiglands) – not very intensively utilised space
Don’t all these fine grained locally tuned plans seem like pebbles about to be washed downstream by the coming flood of the national standard 3 storeys 3 houses everywhere? Apres moi le deluge?
Or 3 wines, or even 3 waters
Hopefully this is driving those crazy numerology people completely mental
So, from what I now understand, ALL of the Yellow GRZ in Wellington will move to 11m high, 3 units per section possibility next year, which effectively puts it at the same spec as the proposed 11m 3 unit MRZ. In other words, potentially zero difference to the carefully worked out MRZ. There may be some small differences, but largely: nope. Sort of seems to mean that all the work WCC have been doing over the last couple of years on this, is thrown out the window…. They’ll have to redo the plan – to draw everything in peachy orange, by mid-next-year.
Darling – don’t worry about lively colour. We are not allowed any of this in New Grim Land – smothered in a shroud of black clothes and grey houses. Even after some decent densification, we will end up with dull grey or black buildings – perhaps with the odd bit of wooden highlight. Seems like every Hutt Valley townhouse or burb development is determined to keep us in that sad East European look.
Francine – you are just being too unkind to our beloved Aotearoa – which recently was re-translated as ‘Land of the long grey shroud’. Our new suburbs and developments owe more to the urban colour and beauty of northern England. Who can forget the relentless rows of red brick terraces especially designed to make working class people remember their place? At least here in New Zealand it is not the class system that drives all this, more likely the dreary conformity of the culture. But, is there data to back up this idea? – well I suppose our ranking as number one country for the highest proportion of school bullying (tied with Belgium apparently)in the OECD is a start. No wonder the sad drag and grey boxes are so popular here – we camouflage for self protection.
Hrumphfff ! New Grimland does have a certain ring about it, as Gollum said to Smeagol. And Land of the Long Grey Shroud does indeed seem rather apt – especially with the endless boring grey roofs we have. But isn’t there a difference between colour on a map and colour in real life? Even if we a re a grey, dull, and passionless people in reality, at least our maps could be bright and gay! Ummm, bright, anyway. Like the many colours of the rainbow! We could call ourselves the rainbow people! Rainbow coalition? Ummm, how about just Roy G Biv ?
And then there is this, from Radio NZ today:
https://www.rnz.co.nz/news/national/456049/what-is-the-price-of-sunlight-householders-face-losing-billions-under-intensification-rules