We seem to be increasing our density, but so far have made a bit of a cock-up of most of the apartment block scene in Wellington – and even more so in Auckland. As I pass through the town I look around me at the buildings Wellington has created over the last 20 years – and while the Office towers are a mixed bag, some good, some average, it seems that our Apartment towers are uniformly tragically bad. Bloody hideous on the outside. God-damned awful on the inside. Appalling design. Why so awful? Is it the architects fault? (Spoiler alert: Yes). Is it the developers fault also? (Second Spoiler alert: Also Yes). Is it the public’s fault? (You guessed it – also yes). They’re the one’s that buy this shit. Is it the Council’s fault? Absolutely, Yes, because they allow this stuff to get built!
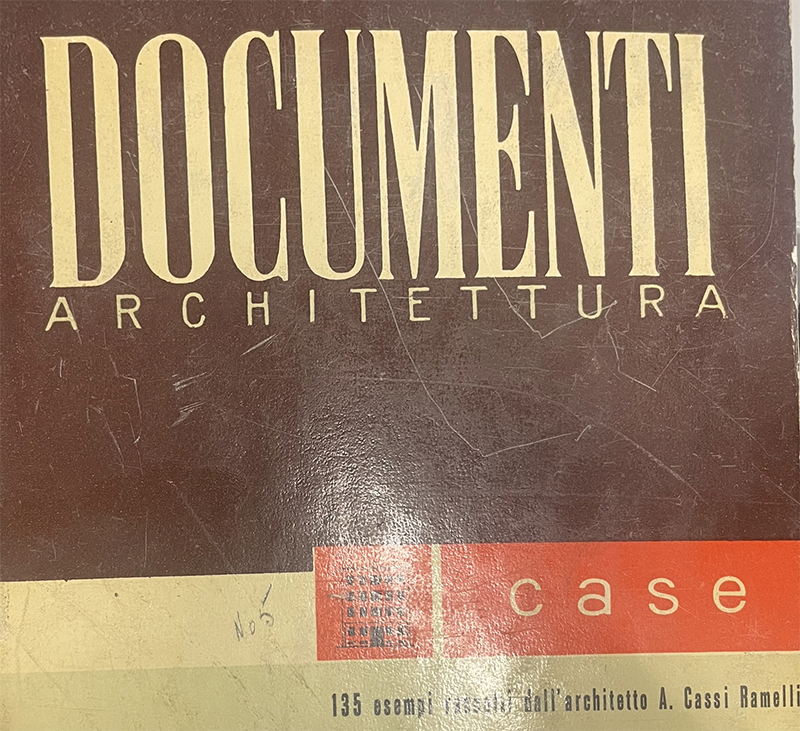
As always, we need to learn from history. We are, after all, not the first people in the world to have to design, build, and live in multi-storey accommodation. People ave been doing it fr years. Decades, even. Perhaps we can even say: Centuries. If we really want to be pedantic, we could say Millennia. What did the Romans ever do for us?!

It is interesting therefore to look back at some of the earlier stuff. Not the start of the Roman Empire – I’ll save that for another day perhaps. But recently I have been looking at some volumes titled Documenti Architettura, of 135 Case Studies from Italy and such surrounding places, and I thought I would start at Series A, Fascicolo 1, Numero Uno, dating from October 1955 – a nice neat 70 years ago. A project seemingly started in 1945, just as WW2 had come to an end, and fittingly, just as we are about to head towards WW3. Thank you to the anonymous donor who left me with this lovely moth-eaten copy, a true record of time. Much the same state as Ukraine and Gaza are now…
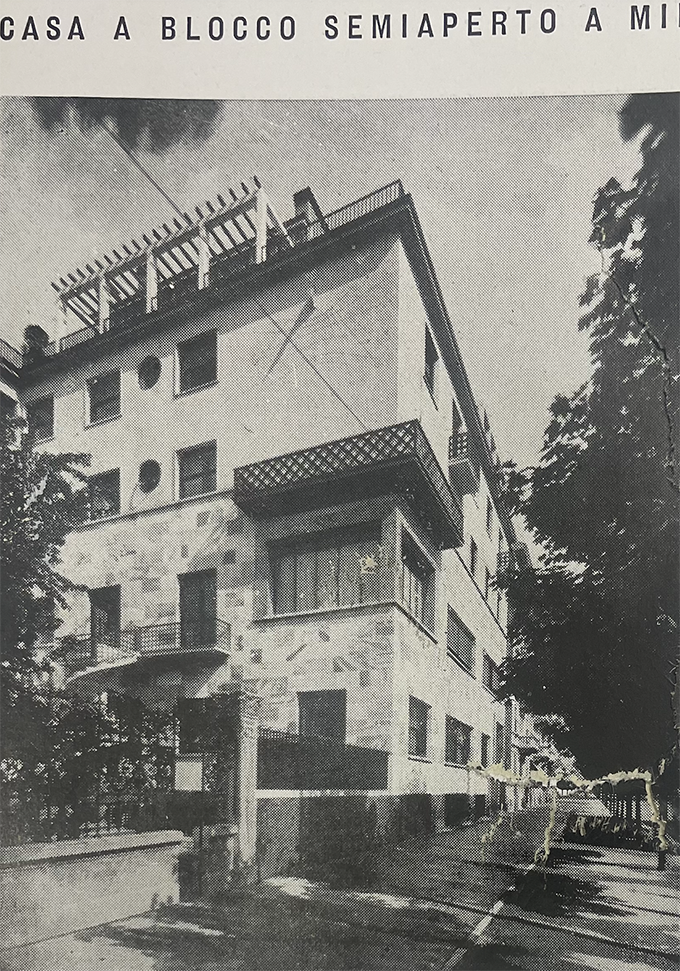
Even the list of contributing architects is intriguing – Gio Ponti, Hans Scharoun, Jeanneret as well as Corbusier, a certain W Gropius and an uncertain Wells Coates. Some famous names there, but many more who are not so famous, and perhaps lost to history, such as Tufaroli, Mock, Fornaroli, and Faure-Dujarric, and a hundred others. One thing is constant though – small black and white images, black and white plans, and everything in Italian. Together they make up the backdrop to every holiday you’ve ever had in middle Europe – those blocks of post-war housing that the Italians, Austrians and Germans all live in, seeing as their cities were bombed to smithereens in WW2.
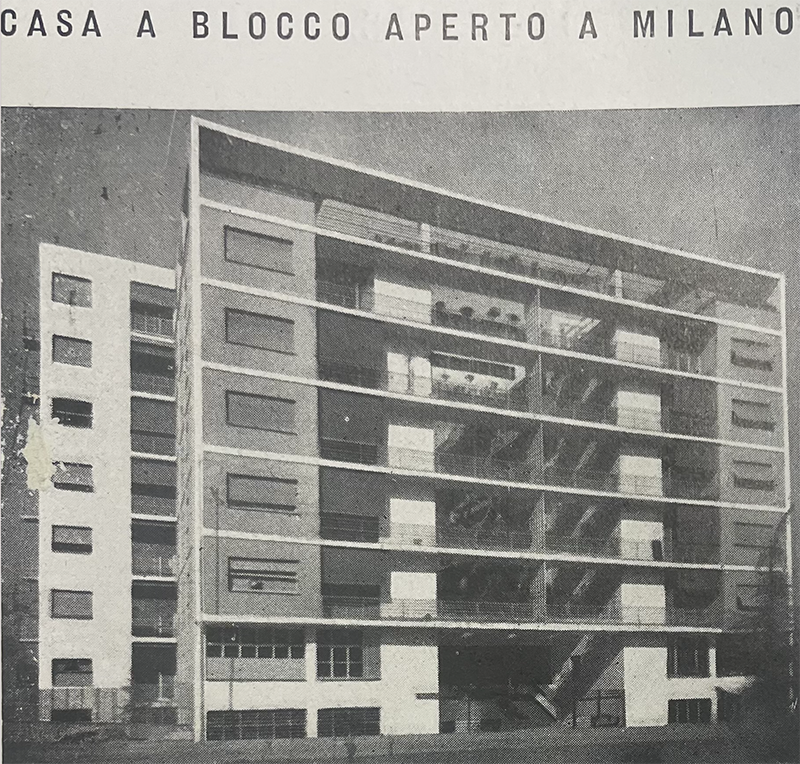
But unlike our feeble attempts at modern urban living in NZ, these tiny B+W images seem to have a little more class, at a far lower cost bracket. This does not appear to be housing for the rich, as today’s multi-storey housing market appears to be growing towards, nor is it aimed at slum-dwellers, as some developers in Wellington seem to have their focus on, but somewhere in the middle, for that certain someone in the middle: the classic Middle Class. Here I guess we have had more of a concentration on housing for the Middle Earth clients – Hobbiton on steroids, for dwarves and hobbits perhaps.
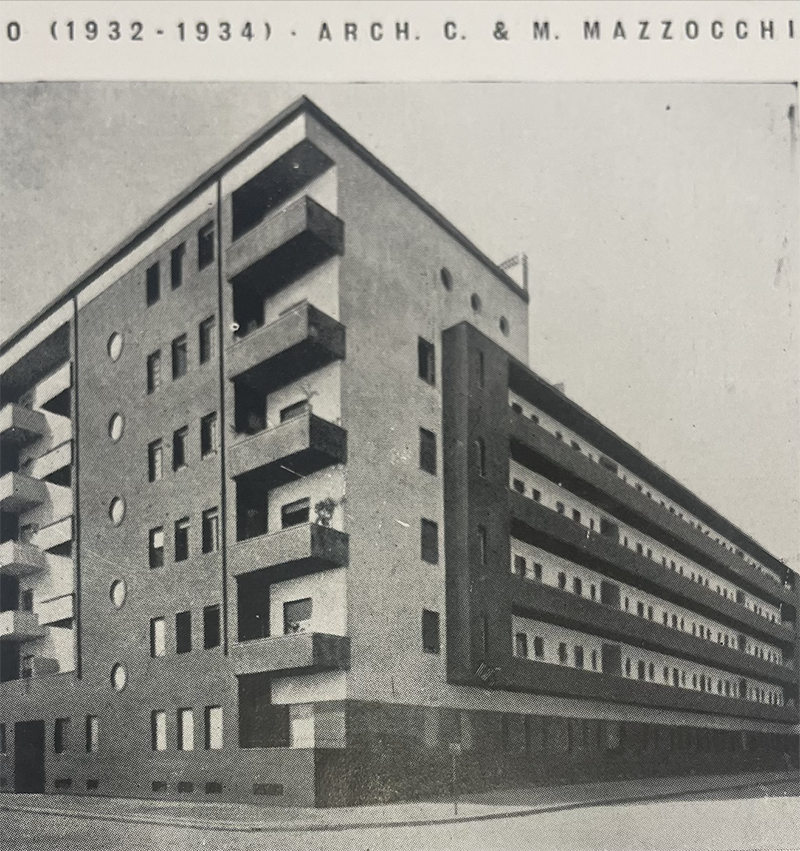
I’m including a few samples chosen at random to wet your juices and whet your appetite. I hope you enjoy them as much as I do.
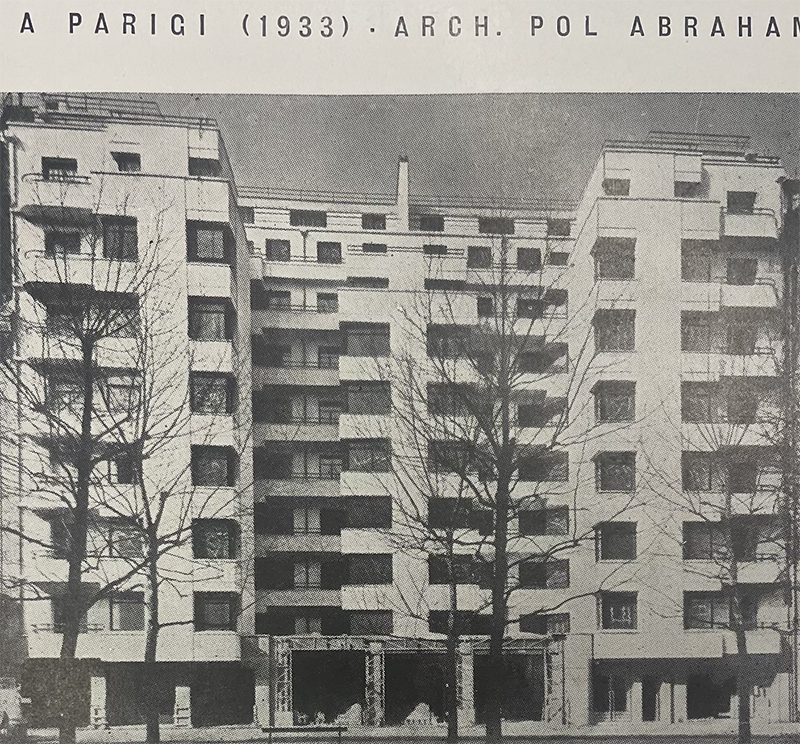
My favourite image, below, with a lone car passing by – the building looking modern, the car looking ancient. This is the classic image of Europe to me: the classic four storeys of living and one floor of retail. No parking – no one had cars really, not even the rich in Zurich.
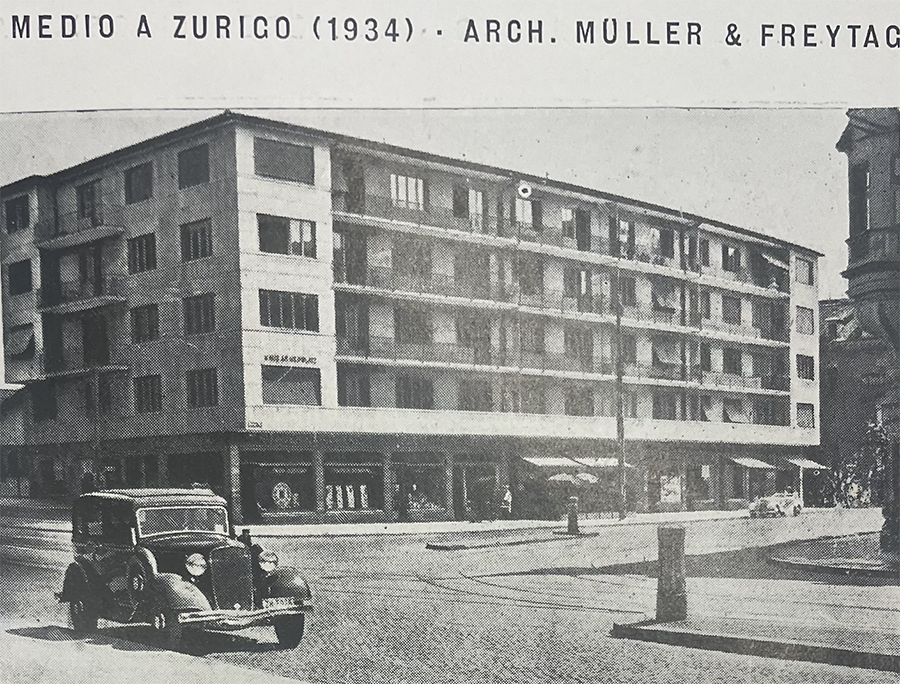

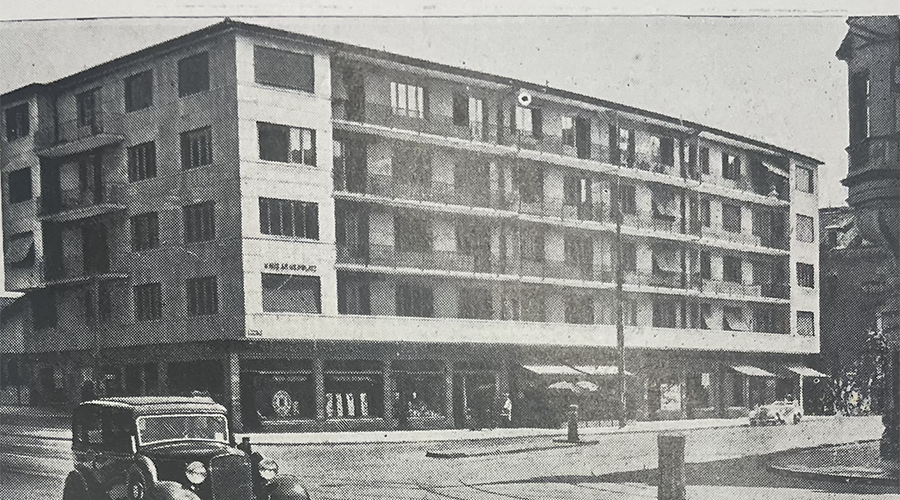

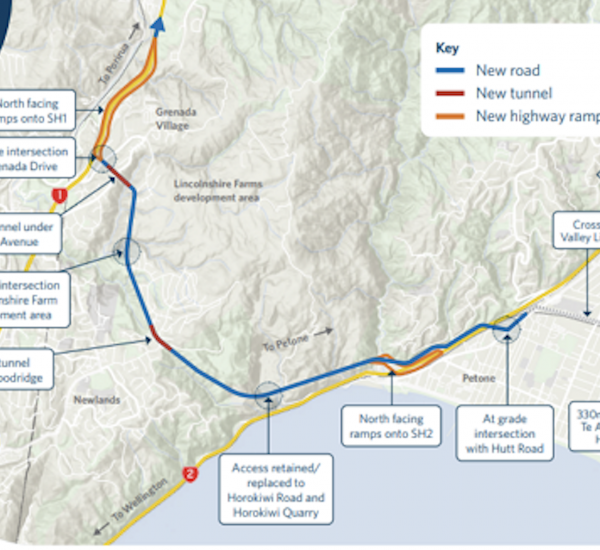

I remember when Auckland had a rash of shoebox apartments in the 1990s, built for a foreign student bubble that was popped by the Asian financial crisis. I personally think the best way for NZ to intensify is lots of medium-density like Hausmann’s Paris, then it can start on the very tall stuff.
https://www.1news.co.nz/2024/07/04/shoebox-apartments-possible-as-minimum-size-standards-scrapped/
Thanks Kumara – there’s that quote from Bishop right at the end that riles me:
“What we’re doing is liberalising the rules so that people will build what the market demands. So if there’s no demand for 20 square metre shoebox apartments, they won’t be built. Simple as that.”
The problem with that Bish quote is that the market is driven by people, and the people are broken. So if all the people can afford is the back seat of a car, then that’s what the market provides – the back of a car. We need to be aiming higher than absolute shit, Mr Bishop.
The market would provide cheap cigarettes and drugs and poisonous bootleg booze and unsafe cars if the government let it. The market builds rubbish houses because the government lets it. The Eagles said it best –
“Some rich men came and raped the land
Nobody caught ‘em
Put up a bunch of ugly boxes
And, Jesus, people people bought ‘em”
Which Eagles song was that Julienz ?
It’s called The Last Resort – it’s featured on the Hotel California album. It is well worth a listen.
Your Zurich Building is still rocking – and still reasonably car free – ,
https://maps.app.goo.gl/VSgbih5rG9kQijge6
Its in a Swiss/German arch. Journal from way back when, including floor plans…
https://www.e-periodica.ch/cntmng?pid=wbw-002%3A1937%3A24%3A%3A719
Fantastic sleuthing Greenwelly – you must truly be a secret sorceror to find that ! Architects are Muller & Freytag, building is listed as 1934.
The notes say:
La casa consta di quattro piani di piccoli appartamenti d’affitto sopra un piano di negozi. Lo sviluppo planimetrico agevolato da libera possibilita di luce e d’area sui quattro lati ha permesso una relativa densita ed economia di fabbricazione. Il fabbricato, a ordita architettonico unico, risulta diviso verticalmente in tre case didtinte. Non e previsto il sistema di porteria, come spesso avviene nei paesi esteri. Questo servizio, pur di indubbia utilitia, comorta spese notevoli (locali, stipendio, riscaldamento, assicurazioni e impost) che incidono dal 40% al 30% sui totale delle spese di esercizio.
And that seems to translate as:
The building consists of four floors of small rental apartments above a single floor of shops. The layout, facilitated by the free flow of light and air on all four sides, has allowed for a relatively high density and cost-effective construction. The building, with a single architectural plan, is divided vertically into three separate units. There is no concierge service, as is often the case in foreign countries. This service, while undoubtedly useful, incurs significant expenses (rooms, salaries, heating, insurance, and taxes), which account for 40% to 30% of total operating expenses.