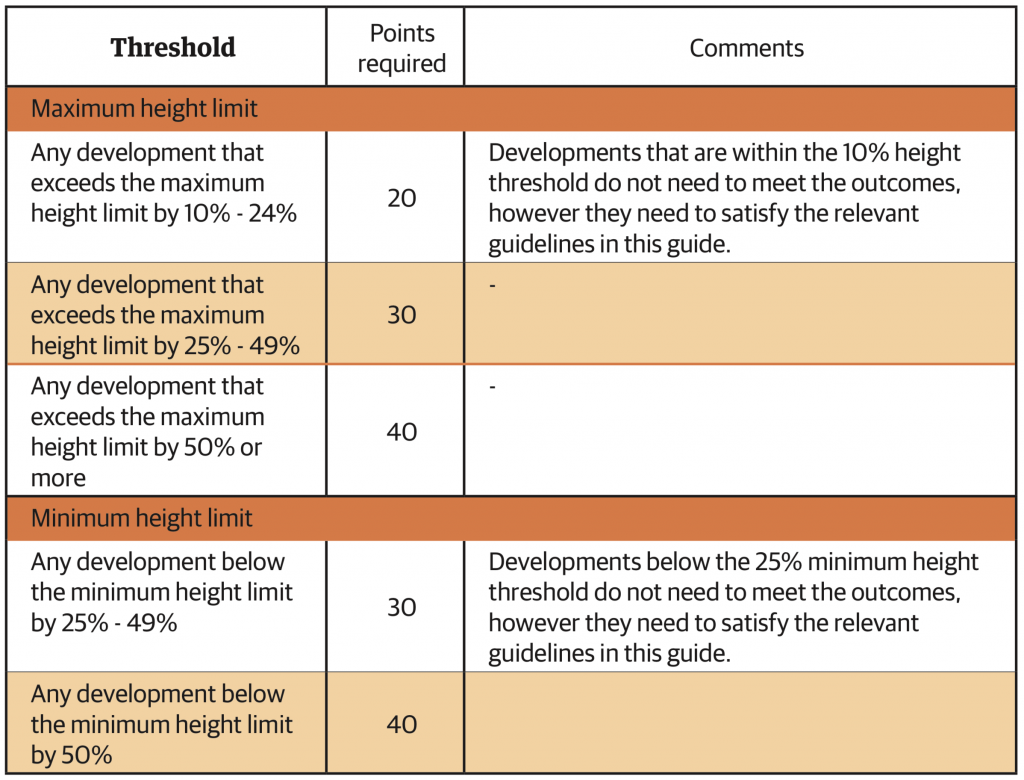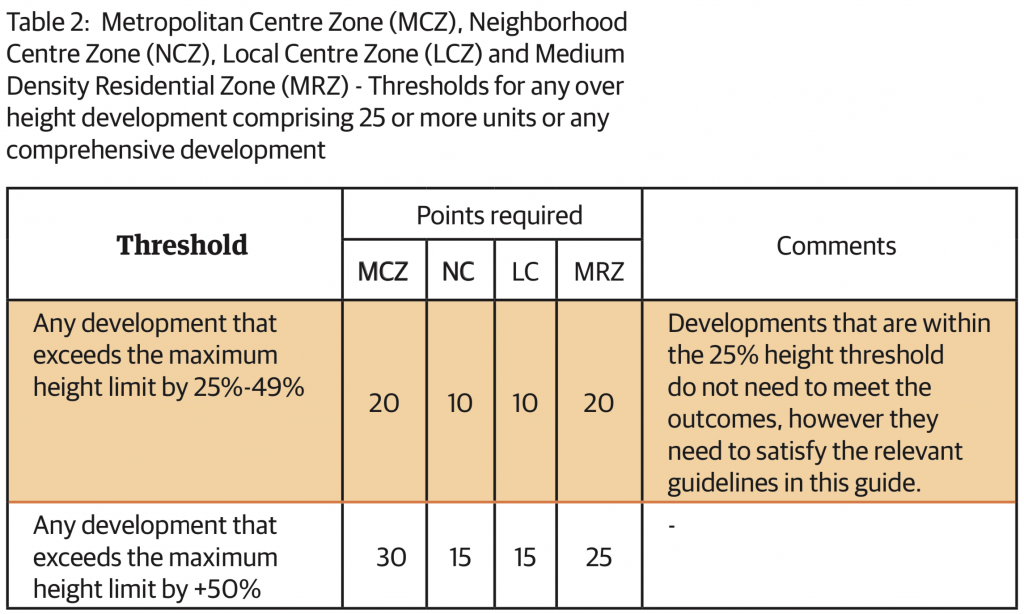I have no idea how this thing works – perhaps you do? If you have any idea what is going on in the new draft District Plan, please reply in the comments below. On p32 of the new DP (Design Guide Centres & Mixed Use – DRAFT FOR CONSULTATION), it says:
City Outcomes Contribution
G.107. The scale of larger commercial, residential, or mixed-use developments has a direct bearing on the quality and level of amenity offered by the city’s public environment, and the public’s enjoyment of it. To address this, five factors, collectively referred to as City Outcomes Contribution, will be considered in assessing the quality of larger scale development – provision of public space, sustainability, accessibility, affordability and urban design quality. The aim of this assessment is to incentivise “density done well” by giving density-related development concessions in return for publicly beneficial outcomes. The following tables set out the development types that trigger consideration of City Outcomes Contribution, including associated numeric thresholds to be satisfied and the outcomes sought.
The thresholds defined in the below tables reflect the extent of the impact certain forms of large-scale development can have on the city. For example, the higher or larger the development, the greater its potential impact on public amenity and urban living in the city. Consequently, it is anticipated that larger developments will positively contribute to addressing future challenges confronting the city in terms of access to public and green space, sustainability and climate change, accessibility, and affordability.
Table 1: City Centre Zone – Thresholds for any under or over height development comprising 50 or more units or any comprehensive development:


None of that in the tables above makes any sense to me – but then again I have not read nearly enough of the over 1100 pages of gumpf for it to make any sense. But can anyone tell me what the “points required” means? Do you need to get more “points” to get your building passed through Council? (That sounds incredibly dodgy to me). Or is that points working against you? In Table 1 above, “any development that exceeds the maximum height limit by 10% – 24%” will require 20 points. But any development that “exceeds the maximum height limit by 50% or more” will require 40 points. So what is the plan? I’m so confused….





Is it only me, or is there not something obscenely wrong with having a “Maximum Height Limit” and then telling people that you can easily exceed the supposed Maximum by 50% more? What an absolute fucking farce.
Maximum height limit means a different thing to RM planners… Basically just means that they can’t do it by right, and need to apply for a more restrictive consent category if they want to exceed it and then it’s up to the councils discretion of the impact of the effects. It’s different in overseas jurisdictions where the height limit is the height limit. The existing RMA technically lets you do anything unless it’s directly prohibited (it’s not…). If they really wanted to entrench a height limit they would have to make it a non-complying or prohibited activity to exceed it (which is very rare…)
The design guide is interesting because it’s clearly written for the new Natural and Built Environments Act with an outcomes based framework instead of an effects based one. It will be interesting to see how
It interacts with a new NBA plan. The existing draft district plan is unlikely to ever be fully operative before it’s replaced entirely.
Maximum*
(*Conditions apply.)
The points are in Table 3, which is just under the tables you published,
But as you say, the “maximum” height is just bollox,
AND there is a fecking huge hole in the scheme that I am just waiting for a developer to drive through, to show council how stupid their rules are….
“For every 1% floorspace that is affordable” you get 1 point, and you can be affordable by
– Paying a financial contribution to the Council for assisted housing provision that is equivalent to the
average market value of 0.3% floorspace.
So, my bad maths says to get 40 points, you could just pay council 12% of the average market value,
and then get “50% or more higher than the maximum”, simply by greasing the council’s palm with silver
What a wrought…
A Rort indeed. I’d like to try and do an example with some maths, but I’m not sure that I would get it right – mind you, I’m not sure that the Council would get the sums right either.
But: if we say: 500m2 floor space, the size of a very large house, suitable for a rich person.
Then 0.3% of that = 1.5m2. or 12% of that = 60m2
For argument’s sake, average market value = let’s say $4,000 / m2 (assuming that a 500m2 house would sell for $2million), then 1.5m2 would cost $6,000.
So therefore this appears to say that the 12% that Greenwelly mentions above would be a payment of $240,000 for that size property. Which could provide the funds for about half an affordable house?
Let’s take a larger property – a large office building – say, 10 floors at 1,000m2 each – so about 10,000m2 all up. At the risk of my numbers going haywire – 12% of that is 1,200m2 and if we say that the rental cost is $500/m2 then the cost of greasing the council’s palm with silver would be $600,000.
So therefore you could pay a penalty of $600k and get a 50% increase in building height. That, Mr Mayor and assorted Councillors, that is a total Rort.
Of course – that last example is a rental rate – per annum – so a sum payable of $600k per year?
Or if it is the construction cost, let’s say $10,000/m2 tall building construction cost – so a total payment of $1.2million? Which is a nice sum of money, but it is still not worth screwing up your city by having a building 50% over height.
Sales of brown paper bags/envelopes will be through the roof!
1188 pages to go….
Seriously, planning is broken.