While it was vaguely entertaining / terrifying / gratifying / intimidating to listen to some of the 10-hour debate on the Spatial Plan the other day (pick your own adjective according to your political persuasions), what became very clear is that NO ONE – not the Mayor, not the Council Officers, Not Liam Hodgetts the City Planner, and certainly not the rabid band of Councillors – have any idea about height limits that is bounded by any semblance of the actual factual truthiness of the situation.
To Joe and Judy Bloggs, ordinary member of the public, the number of storeys of a building is a very flexible thing: could be more, could be less, all they know really is that they should not be high near their own building. But for architects, builders and developers, height limits are measured in the practicality of available materials. Feel free to correct me if I’m wrong. Let’s start with timber.
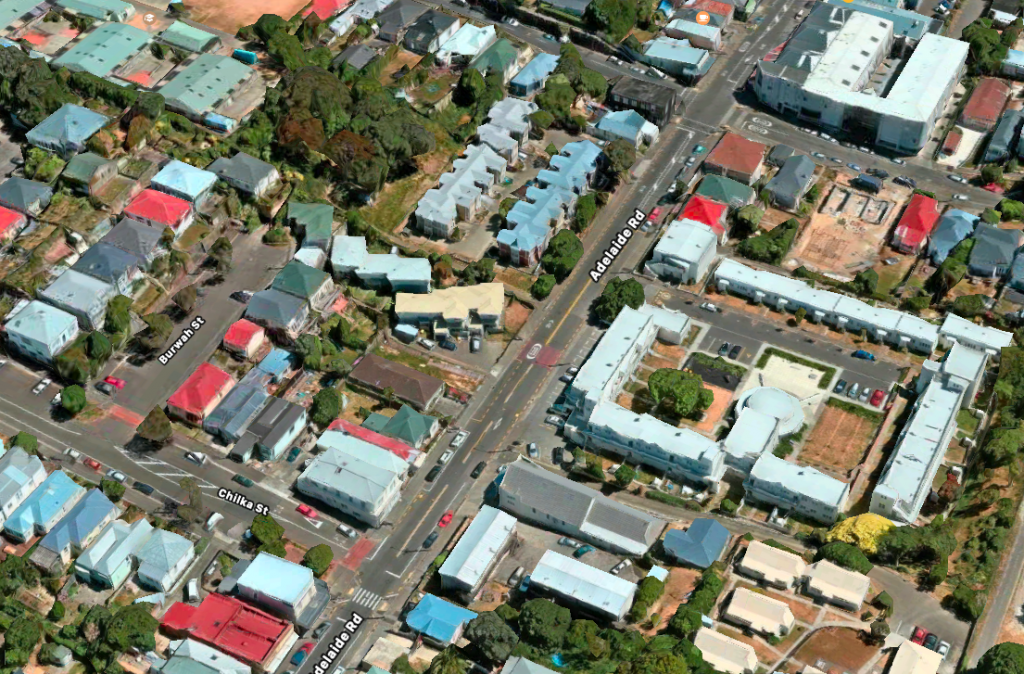
Wood buildings are typically built as Light Timber Frame and governed by the rules of NZS3604. This states that a LTF building can go up to 3 storeys or a max of 10m. That’s ground floor plus 2 extra floors, and so this should be the most common height limit in our cities. For the most part therefore, if you set a height limit of 4 storeys, most developments will stop at three.
Steel framed and concrete framed buildings can of course go up much higher – from one storey to ten, twenty or even thirty storeys – indeed, almost unlimited in height if we look at places like Dubai. But there are limits of a different sort, to do with money, weight, and especially: lifts.
There is also the relatively new engineered timber materials such as CLT, which can go up much higher than light framed timber. CLT stands for Cross Laminated Timber, and CLT buildings have gone up 18 storeys tall overseas, while the new City Mission building in Auckland is 8 storeys of CLT. We have yet to see any large-scale CLT use in Wellington, although this will be changing soon: watch this space.
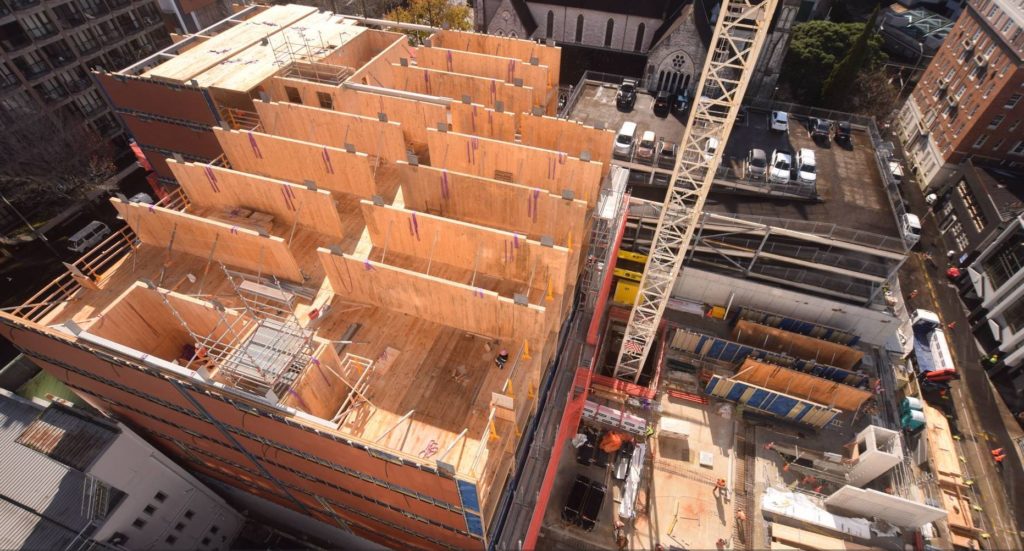
A more relevant limit on height is the very practical one of: how many storeys can someone walk up before they get too tired? Overseas this is typically seen as 4-5 stories, whereas in NZ we seem to be looking at a maximum of 3 storeys. In the heart of Paris building heights were restricted instead by how many floors their servants could climb up: it seems that 7 storeys was their limit. As New Zealand has been developed in the age of the electric lift, and in an era without servants or slaves, lifts are now expected for any buildings 4 or more storeys high in Aotearoa. So that is another vote for a max of 3 storeys in NZ: because without an extra $100,000 to $200,000 for a lift, your project is going nowhere. This means that a building that is 4 storeys high will be disproportionally more expensive to build than one that is only 3 storeys, because it will be requiring a lift and potentially some steel or concrete inserts.
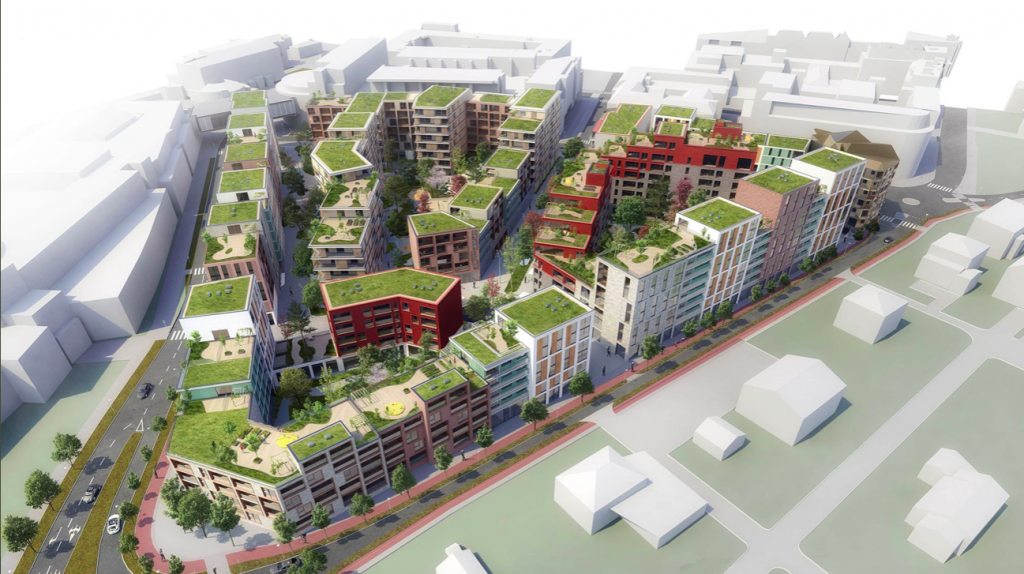
Another limit on building heights around the world is usually the Fire Service, who have to vet all plans proposed over a certain height. They’re the people who have to go into the burning buildings to rescue the poor should stuck up there above the range of the fire ladders. Various cities have fire departments with various limits. Ladder heights vary, but an 18m long ladder could reach up to a maximum of about 6 storeys, indicating a Fire Service preferred height limit of 6 floors max. In Auckland they have a longer Snorkel ‘heavy aerial appliance’ that can reach 25m or a maximum of 10 floors. I’m not sure whether we have one of these heavy aerials down here: we should do, although there is a good chance it is broken down as apparently maintenance and replacement are both lacking. I wonder if the Fire Service put in a submission on the Draft Spatial Plan, and if so, what advice they gave?

It’s curious then that the WCC officers have selected the next height limits as 4 storeys, 6 storeys and 8 storeys. In my limited conversations with developers (some of whom are nice, most of whom are arseholes), they nearly all sneered at 8 storeys high and said that it was “impossible to make money” on buildings that size, because of the costs it brings with it. Some said that next level of profitability was at 12 storeys, others said it was a maximum of 20 storeys, due to the massive financial constraints over the seismic requirements.
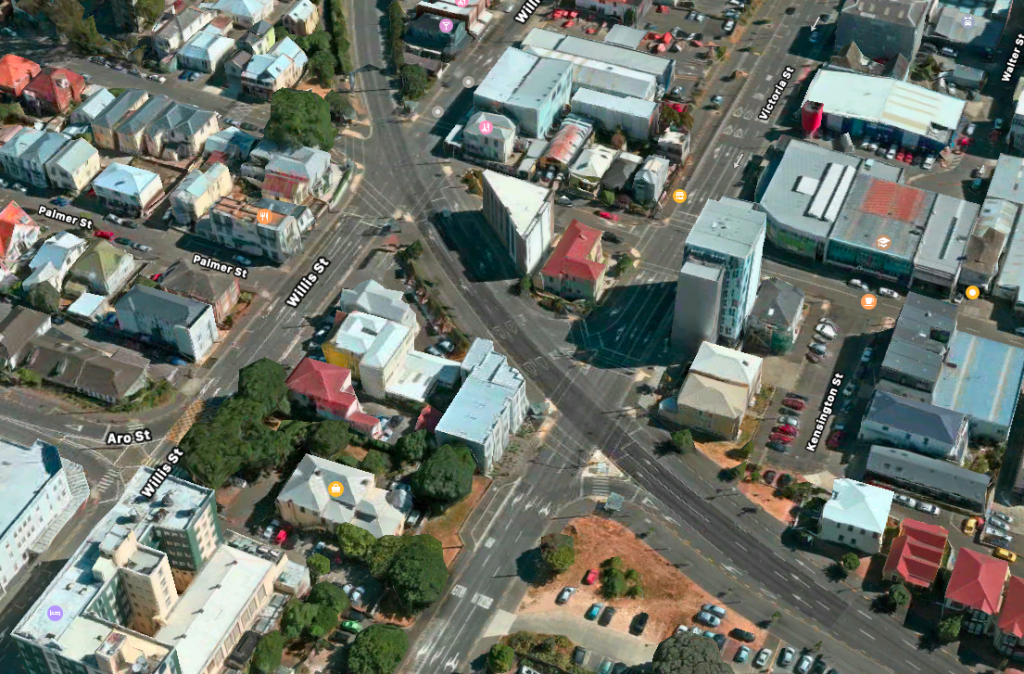
There are some recent developments in Wellington that have gone up in steel and concrete. The Sunset West apartments on the corner of Victoria St and Karo Drive are 7 storeys tall above ground, and while I haven’t been inside there yet, they will undoubtedly have a lift to go with their good solid steel skeleton. From what the developers have said, this construction makes it uneconomic to build like that, therefore the apartments created will almost certainly not be affordable. Just across the road from them on Victoria are some new three storey timber houses, while slightly angled across the intersection and closer to town is a 4 storey timber framed building with timber cladding – probably without a lift, but with some nice childish pictures scribbled in the windows. On the junction of Victoria and Abel Tasman sits a 9 storey recent tower, which from memory was mostly concrete and glass. You know the one – grey, with multi-coloured glazing bars to indicate ‘fun’.
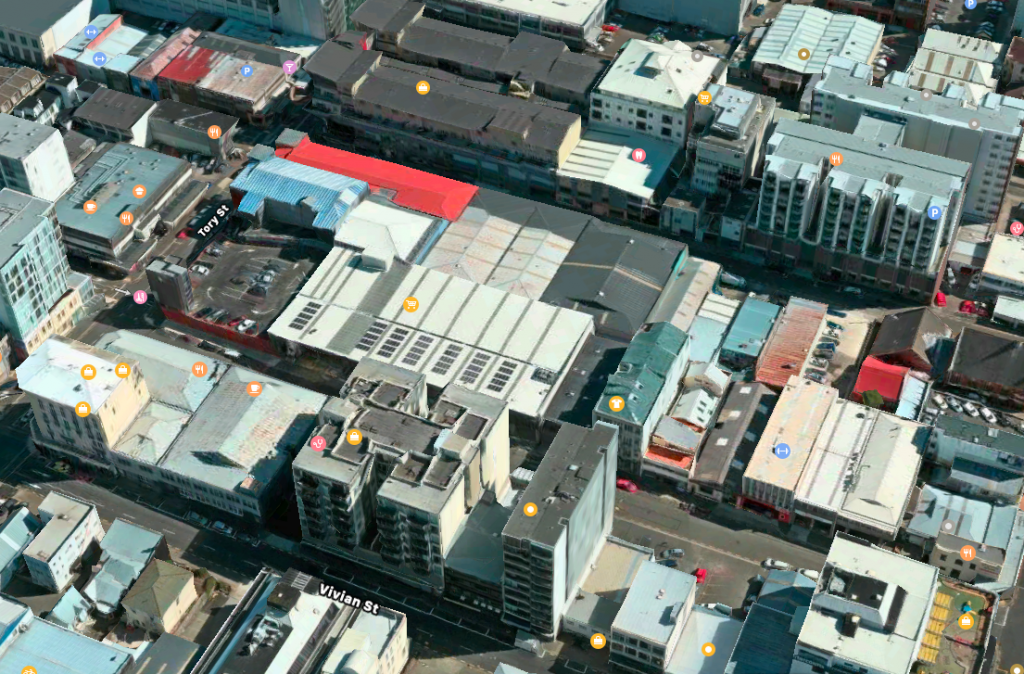
So, of all those recent apartment buildings, the only ones which may be remotely affordable are the 3 storey timber-framed houses. Further down town in Te Aro near the Moore Wilsons mega-store, sits a whole bunch of new buildings. Aimed at wealthy folk who love to shop at Moore Wilsons, we have multi-storey apartment buildings like Republic, New Republic, Il Casino, Century City, etc – all concrete, steel, with claddings of glass and brick. None of them in the remotest bit affordable. They’re all about 9 storeys tall, to fit into the 27m height limit that blankets much of Te Aro. While that 27m height limit was proposed to be raised to infinity in the Draft Spatial Plan, the end result that was adopted had returned to the 27m limit for Te Aro and the various 60 / 70 / 80 / 90 m height limits over the Tall City around Lambton Quay. You’ll notice that those taller buildings contain the office buildings full of workers for our city – Government workers and non-Government workers alike. Every one of those office buildings will be composed from steel and concrete and clad in glass, and containing 2 or more lifts – 6 lifts in some cases, cos offices need more lifts than apartments.
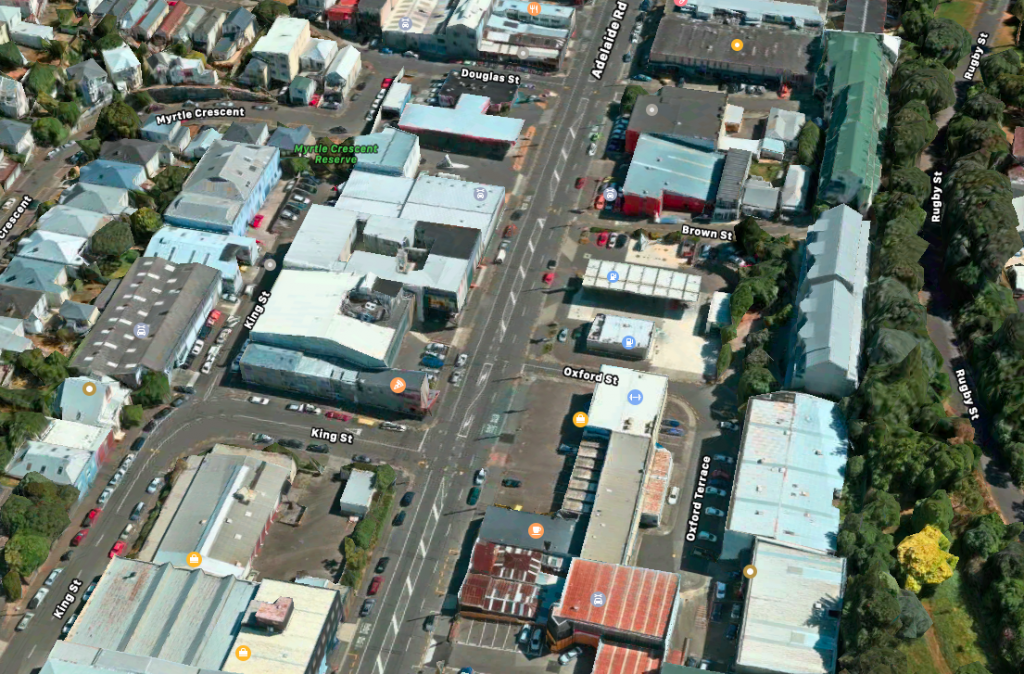
So I’m left wondering where these magic affordable housing is going to come from, that the young green Councillors think will magically sprout on city trees and populate our city streets with a fresh crop of warm, dry, comfortable, rentable housing for needy workers and students? Perhaps they anticipate that office buildings will become way too uncool for school and they will be abandoned to be taken over by apartments? That’s possible, but unlikely – as Hannah’s Warehouse apartment owners know, while Warehouses can convert well into apartments, its often the case that the sizes and proportions of the office floor plates may not translate well into apartments, and the facade certainly won’t translate without a lot of heavy persuasion.
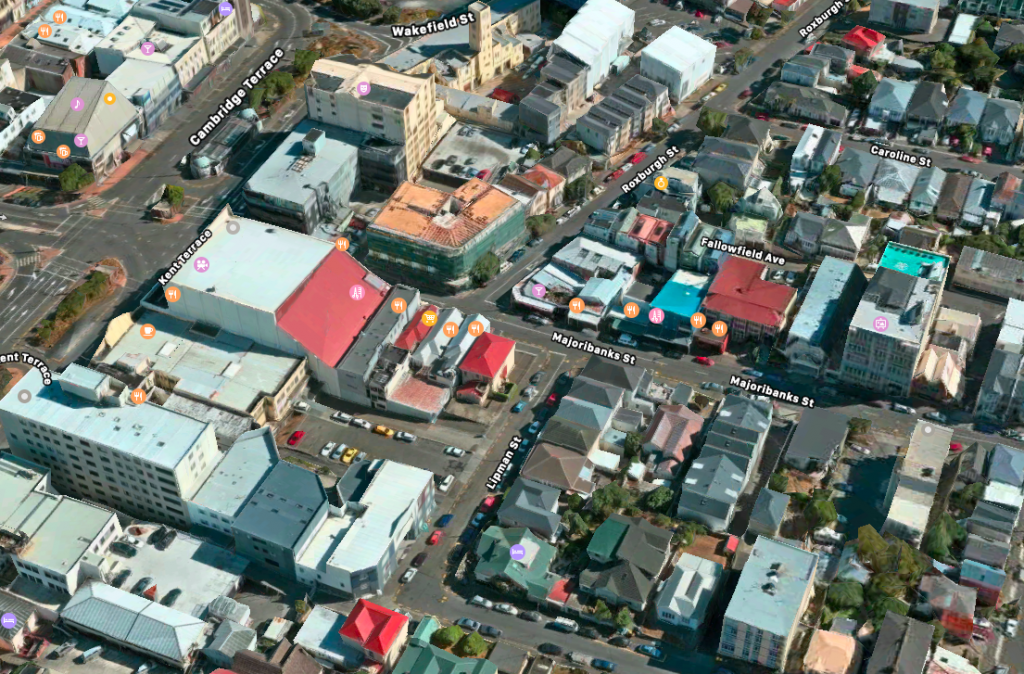
Certainly if we are to demolish large swathes of Mt Vic housing 1-2 storeys tall, and replace it with new timber houses 3-4 stories tall, little of it would be affordable as a result, although all of it would get snapped up due to its location. But 6 storey high? There would seem to be little to no chance of that on most sites.
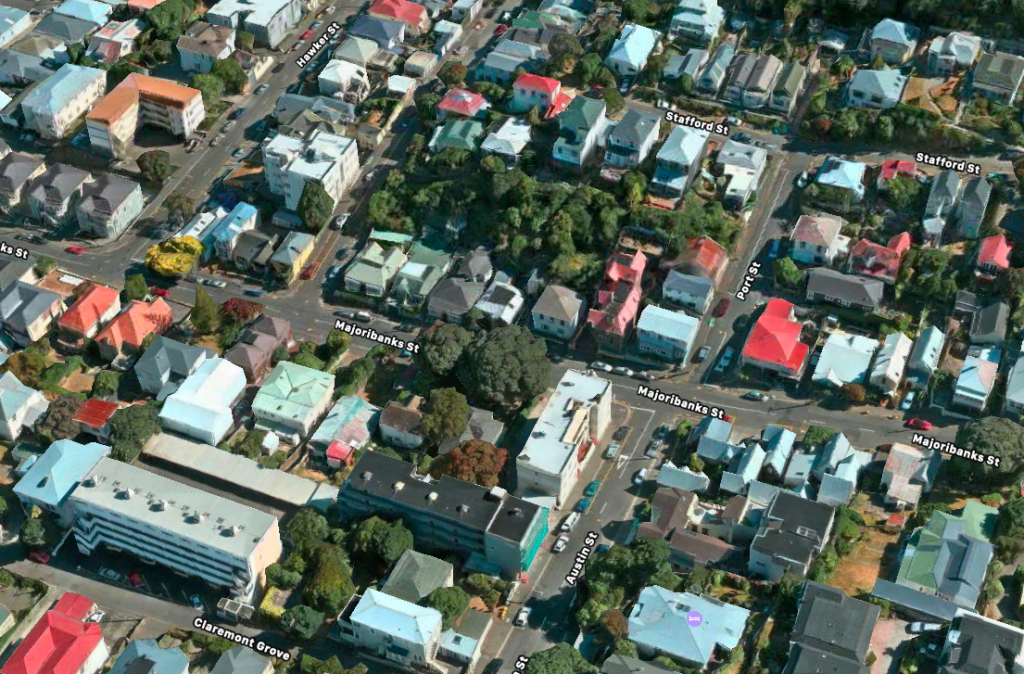

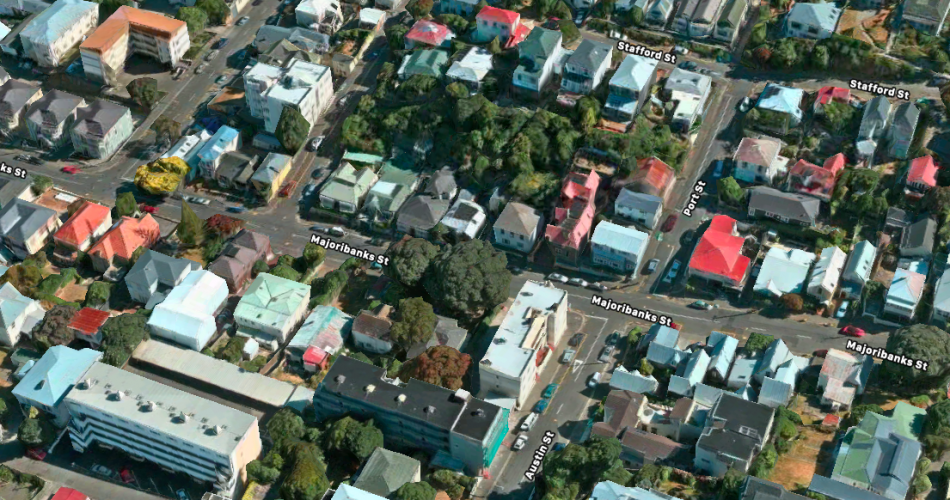



I don’t think it’s that the builds will necessarily be affordable, but that increasing supply overall lowers (or at least flattens) prices. And supply does need to increase, a lot, for that to happen.
That’s the theory of how things happen, I agree with you there. Unfortunately there is a segment of the community that do not understand that – they seem to think there is a direct connection: demolish old houses, build cheap new flats. But that is simply not going to happen, unless there are altruistic people out there willing not to make a profit. Those people are hard to find.
It seems odd to work backwards from structural/financial pressures to justify a regulatory constraint. If those constraints are so binding then the regulatory constraint is unnecessary. But, if they aren’t so binding then you close unnecessarily close off options; particularly the options that are likely to lead to affordable housing.
Those options may not be pursued immediately given that (as you note) pricier housing has a higher profit margin. But, those units still add supply and means fewer wealthier people are purchasing downmarket.
While even a medium-density Mt Vic might always be for the rich, we should aim to get as many of them stuffed in there as possible. If the high end of the market is saturated then developers are much more likely to turn to affordable options where less profit is better than no profit.
I would also be particularly interested to some comparative discussion of why intermediate forms of mid-rise would not take hold here (in the absence of limits) like they do in other places in the world. For example, the 3 over 2 or 5 over 2 (where the 2 is concrete and the rest timber) is the leading contributor to mixed use/density development in many other cities; even those with similar seismic issues.
In many other places
You say “While even a medium-density Mt Vic might always be for the rich, we should aim to get as many of them stuffed in there as possible.” – which is undoubtedly true.
But then you go on to say that “If the high end of the market is saturated then developers are much more likely to turn to affordable options where less profit is better than no profit.” And I’m going to quietly disagree with you there. Developers don’t think like that. If they can’t make a decent profit, they just shut down and do nothing – hence the term land-banking. If no one is forcing them to develop, and the property conditions allow it, they will just sit on the land and do nothing, rather than risk losing massive amounts of money for minimal profit.
I don’t know about you, but I would already consider Mt Vic to be fairly medium density as it is?
Most houses are two-story, with some original or converted three-storeys about as well. Most have hardly any yard to speak of (by conventional standards, or maybe not really considering what developers getaway with now).
Sadly not. NZ is resolutely low-density where our single dwelling houses are. A city is not really medium density unless it is also multi-storey all over. But even our medium density housing is fairly low density by other countries standards. I think i’ve read in the Ministry for the Environment’s website somewhere that NZ views MDH as 30-60 dwellings per hectare. Figures vary for each country – even for each city sometimes – but 30 is pretty low by most world standards, and even 60 is at the lower limits of MDH for some places.
For an example of a good looking (IMO) development, that is squeezing a fair few rental apartments into a small site, have a look at Tasman Apartments on the corner of Tasman and Rugby st. Compared to the rundown, single storey bungalow that formerly sat there, they are fitting in 19 x 1, 2 and 3 bedroom apartments.
That is a flat, corner section however. I’m not sure what would be the go on most of Mt Victoria’s steep sections.
One quirk of the spatial plan that I’ve noticed is that they want to zone the upper reaches of Ellice St as 6 storeys. This might be a bit of a waste of time, as NZTA has already contacted a large number of these owners telling them that if they build the second Mt Victoria tunnel they want to caveat the sections to stop them building over two storeys.
Nineteen? Na, Na, Na, Nineteen? That, my little friendly Tui, is incredible. I went past there (Tasman / Rugby) the other day but didn’t stop and have a long look – is it 3 storeys or 4 ? If it is 4 stories, then they’ve got to be getting an average of about 5 units per floor – if it is 3 stories, then even more. I honestly find that rather hard to believe. 5 x one-bedroom units I could believe – but including 2 and 3 bed units – just sounds like someone’s dreaming… Much as I want to believe you, I can only think that someone has got some numbers wrong. Maybe it’s me.
“This Boutique Apartment complex is a combination of 1, 2 and 2 Bedroom dual key apartments, totalling 19.”
I think you’re right, I was too quick to grab the number from their website without actually thinking it through. I now read that as 19 bedrooms total.
It is fairly badly worded, isn’t it? Totally ambiguous – and, if I’m being honest, a load of absolute tosh from start to finish. Have a read of this statement from their website:
“About Riviera Group. The Directors have been involved in the Commercial and Residential Property Market since the late 90s. With their combined experience in both fields they could see a niche market for premium residential property development without the expensive price tag. “It costs about the same to build an average looking home as it does to build an innovative beautiful home.” says Riviera Group Director.”
Hmmmm. Good on them for doing a development on that former student flat site, but don’t try and spin the yarn that it is “premium residential development” – for a start, it is being sold as dual-key, which is another word for “apartments so small that the bank refuse to loan on them, so we stuck two together – a bedsit and a one bed apartment.” Also, anything that says it is a statement by _______ nameless “Director” – is an instant shout-out to Shonky. Sorry – that’s Premium Shonky to you, if you don’t want your name associated with your statement. Chris Shackel and Greg Shackel to be honest – could that be the same Shackel brothers who run Shackel Motors, ie used car salesmen? Yep, the very same.
Now there is no rule against Used-car salesmen becoming Developers – indeed, that is quite possibly where the majority of them come from – and there is nothing against a couple of men from Karori making out that they are big time property developers. Interesting – they’re doing well, and this is the first time that they are going to retain ownership, not to sell the whole development off. Maybe I’ll reserve judgement until the building is finished and rooms are open for viewing.
Pretty sure the backdrop of that fire appliance photo is the Wellington City fire station on Oriental/Kent…
You’re right. Found it on a google / duck duck go search. Lots of our Fire Engines are broken down / out of service / need replacing, apparently. Also found a whole heap of info about the Fire Service – like, thousands of pages of advice from them on just about everything, released under the Official Information Act – but nowhere in that is anything about the height of a building. Thickness of the concrete for a standing pad where the Fire Engine Appliance might stand, yes, got that – but negative on any definitive height. How very odd. Has anyone dealt with them recently? Have they ever said: X floors good, Y floors bad?
There’s no mention of central and/or local government involvement in the post. Both have a major role to play as both regulators & developers/landlords in addressing WLG’s housing shortfall. Sweden’s Million Programme in the 1960s-70s is one possible model to look at. Won’t stop the usual NIMBY suspects from overplaying their cards, of course.
Guilty as charged – didn’t think I needed to mention Local Gov involvement since it has been going on all around us for the last couple of weeks – and yes, it certainly all results from the innocuous little letters NPS-UD that we’ve been learning about.
Interestingly, Auckland is now doing the same. A report in the NZ Herald today notes that :
https://www.nzherald.co.nz/nz/high-rise-apartments-coming-to-aucklands-traditional-suburbs-under-new-government-edict/IF36UINHQ7BIEUQFWO5DDBITEM/ in a report by Bernard Orsman.
“Developers will be able to demolish homes and build apartment blocks of at least six storeys deep inside many of Auckland’s traditional suburbs under a new Labour Government law aimed at addressing runaway house prices. Auckland Council has today released a proposed approach for implementing the changes requiring more intensification across the city. In the biggest change to planning rules since the Unitary Plan, developers will be able to build tall apartment buildings within a 15 minute walk of the central city and 10-minute walk of 10 metropolitan areas – Takapuna, Newmarket, Henderson, Albany, Botany, Manukau, Papakura, Sylvia Park, New Lynn and Westgate/Massey North. The biggest impact will be on suburbs close to the metropolitan areas, which are largely zoned for single houses, such as Remuera, Mt Albert, Sandringham and Milford.”
Thanks Nemo – the point you make about the economics of different height limits is a point very well made. I’ve certainly had a fair bit of commentary over an extended period about the economics of 6 storey development as opposed to 4 or 8 or more, and tried to get a clear picture of the development economics. I’d be very interested in any more information. I am unaware of the rationale for Government selecting 6 storeys as the magic height which metro Councils cannot go below (developers can choose to go below that height but Councils cannot set lower height limits in selected circumstances). Given you watched the debate (and Q and A ?) Nemo (a real martyr!) you might have seen that I asked specifically about the huge difference between Ministry for the Environment’s consultation document (helpfully issued during the Council election period) which talked about 3-4 storey buildings, stressed community consultation etc – and what we got in the NPS UD. I have a real issue with such arbitrary decision making.
Thanks as always for a great site and some very good discussions.
Thank you for joining in the discussion Mayor Foster – I know you must be a very busy person with your job. So much to read, for a start! For those (like me) that did not know about the MfE’s consultation document, I’ve tracked it down and you can find it here: https://environment.govt.nz/assets/Publications/Files/planning-successful-cities-discussion-document-proposed-nps-on-urban-development.pdf
Be warned however – this is the driest, most boring document I’ve ever seen, and I’ve seen a few! 79 pages of nothing very interesting, unless you have a shovel and really want to get digging. Still, despite them trying to think of every possible outcome from the NPS-UD, they still didn’t expect the outcome that 3 young Councillors would throw all the Officer’s paperwork out the window and do something completely different.
For the record, as you’ve probably guessed, I’m very glad the proposal to do away with the “unlimited height limits” was thrown out. That would have been a disaster for the city – and I’m an architect, so in theory I should have been looking forward to the building boom to come. But no, even the prospect of dozens of new skyscrapers could not excite me to the prospect of ruined cityscape that would eventuate. We’ve got to retain our “high city / low city” rationale.
The take out is that 4 stories is the most uneconomical to build Andy. Which I heard you repeatedly call for in the debate for instance around the Johnsonville line.
Yes, that is the unfortunate side effect of our building system. Whereas the Brits can easily build 3, 4, or 5 stories from Brick, we can only build 1, 2, or 3 from light timber frame as standard. Its uneconomical to build much at 4-6 storeys in NZ, so the 6 storey buildings you see arising around us are made of steel and concrete, and are unreasonably expensive. 8 storeys is another level – again, the developers will say “I need 9, 10, 11, 12 to make it stack up financially” but of course the size of a developer’s pockets should not be the governing factor for the city’s height limits – we need to be more sophisticated than that.
Johnsonville, despite it once hosting a Johnsonville Progressive Association, is a fairly reactionary suburb, with a crap mall and chronic traffic problems. Needs a major redesign – I’d go for a central group of apartment towers above a new mall. Pack them in to the core – keep the suburb vibrant.
24% of the New Zealand population is disabled, and we have an aging population. Building multi-storied buildings without elevators is both a dick move and very poor planning. I hope that social housing providers are able to step in to build tall accessible buildings thinking beyond immediate profit (though obviously the actual dollar benefit to society if you have to think about it that way is huge when people have access to safe, warm housing)
Joanna – if only life was that simple. “A dick move and very poor planning”. Easy to say, but harder to do in real life. Yes, absolutely, tall buildings should have a lift in it, to get up from floor to floor, but then the cost goes up. There’s a thing that the industry often refers to – the Cost, Time, Quality triangle. These things are all inter-linked. If you want better Quality (ie a lift), then the Cost goes up; if you want cheap, affordable housing, then if the Cost goes down then some other factor has to give: usually it takes longer and the end product has less quality. Sometimes the project takes longer to do – ie an increase in Time – sometimes the Cost has to go up to meet the Time and Quality constraints.
But you’re right in talking about Social Housing Providors – that’s a very standard way of providing Housing in many places around the world. But if the Housing Associations just buy projects off the Developers, then the costs are already ingrained into the project – and the profits have already been spent. So we need to get to the stage where the Housing Associations commission and pay for the projects themselves. At present, there is only one big player doing that – Kainga Ora – which is 100% Government owned. There are others coming on stream – some of the cashed-up iwi may decide to do that for their people – but its a structural / financial mind-shift that needs to happen first.
In our practice we made a decision many years ago to try and build Universal Design into every house we build – which we do – but this also may mean that our houses are more expensive than other architectural practices. Its hard to win on every front.
Hey Nemo,
I’ll add my word of support for your work here. I truly appreciate the lens a professional like you put on the issue in such an articulated way. I also like that you seem to care about Wellington.
On the wooden buildings, there is this happening: https://rejigit.co.nz/vendor/article.php?uid=dl
Is it the kind of large scale CLT you’re talking about?
Kia ora,
Benoit
Benoit, that was a famous missed opportunity for Wellington to take the lead in world timber technology – the moment has passed and others hold the record now. But yes, CLT and LVL can be used like that in office buildings – more commonly now overseas, CLT is used as slabs for both floors and walls. The Forte apartment building in Melbourne’s Docklands was the first example of this, back in 2009.
Universal design and accessibility is already pushing some European countries to demand lifts in three storey buildings. It’s not just wheelchair users, lots of the fabled “young families” segment want them instead of lugging their prams/scooters/toys/groceries up the stairs.
Anyway the cost of land must soon be so expensive, that an extra 100k here and there on construction doesn’t matter anymore ;)
All of Wellington should be zoned to accommodate at least 3 storey townhouses, walk-ups and low rises, it would be the single most effective affordability tool in the zoning box. But Sunset West is 6 isn’t it? And the only other kiwibuild being built in town is also 6? So seems like 6 might be decent for affordability. I agree with you though, that 4 is ludicrous and anyone pushing for that as a height limit, like our mayor, is simply virtue signaling an extra storey. Also who are these young Green councillors you speak of? Pannet? Free? How close to our city’s median age of 34 are they?
HI Connor, no – the “young green councillors” are the trio of Tamatha Paul, Rebecca Mathews, and Jill Day. Tamatha is the only one I know who is really young – something like 23 ? Jill and Rebecca are a bit older I think – but they are all thinking in a similar manner, or so it seems. The older Green Councillors like Iona Pannet and Sarah Free were effectively pushed aside.
Day and Matthews are Labour party. Paul is unaligned and I would suggest her experience on council is likely pushing her away from the Greens..
I’m using “green” with a small g there, not a large Green G. I really have no idea who is trying to represent any particular party line in Wellington any more – Rebecca Matthews would appear to be representing a separate planet some times, and yes, Tamatha Paul is going to burn out before she fades away. So painfully “right on” that it hurts to listen to them all.