For quite some time the central area on Taranaki St has been a bit of a pedestrian desert – Briscoe’s boring half mile on one side of the highway, and the Capital City Ford / Mazda car yard on the other. Super-shiny new cars with big petrol engines – the last branch of the unleaded dinosaur brigade, with Ford (once a behemoth in this part of town) now playing second or even third fiddle in the popularity stakes. I had thought that perhaps by now Ford would be showing some signs of leadership – an all-electric car of some sort (at the very least), if not a fully-electric, 100% recycled hoverboard. But no – instead we get a monster of a Ford ute called the Ranger, more suitable for the back blocks of a mountain range than for downtown Wellington, powered by a stonking great engine, and all painted matt black, like a fantasy terrorist urban assault vehicle.
Time, therefore, for you to go.
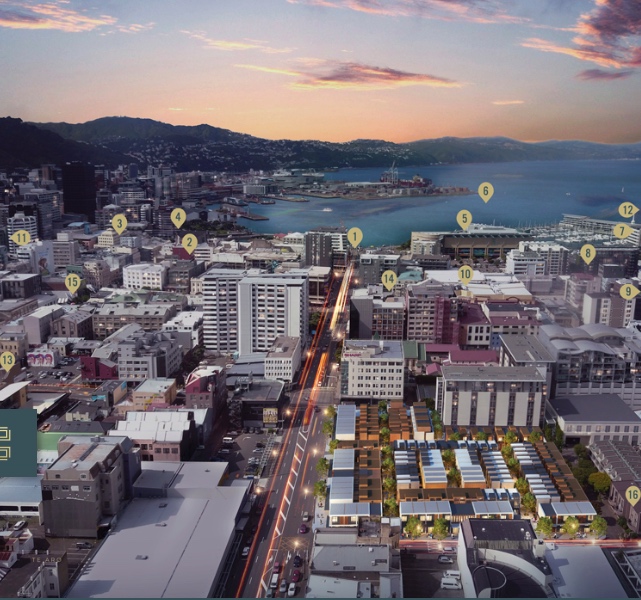
And with that, they did. Or at least, someone issued plans for them to be replaced by housing – a much better solution. It is welcome news – at long last there is some movement on new building projects in Wellington – something that isn’t just a seismic strengthening project. Also, at long last, an indication that the Car Yard no longer has a place on Taranaki St.
So what, therefore, is being planned? Well, I’m as clueless as you at this stage, having only read the full page advert in the Dom, which describes the project as Paddington, and sites it on Taranaki St. Tellingly, the publicity images show not a single car or bus on the entire street frontage – that’ll be a shock to them when the buyers wake up to find themselves on the edge of one of the busiest streets in the lower North Island.
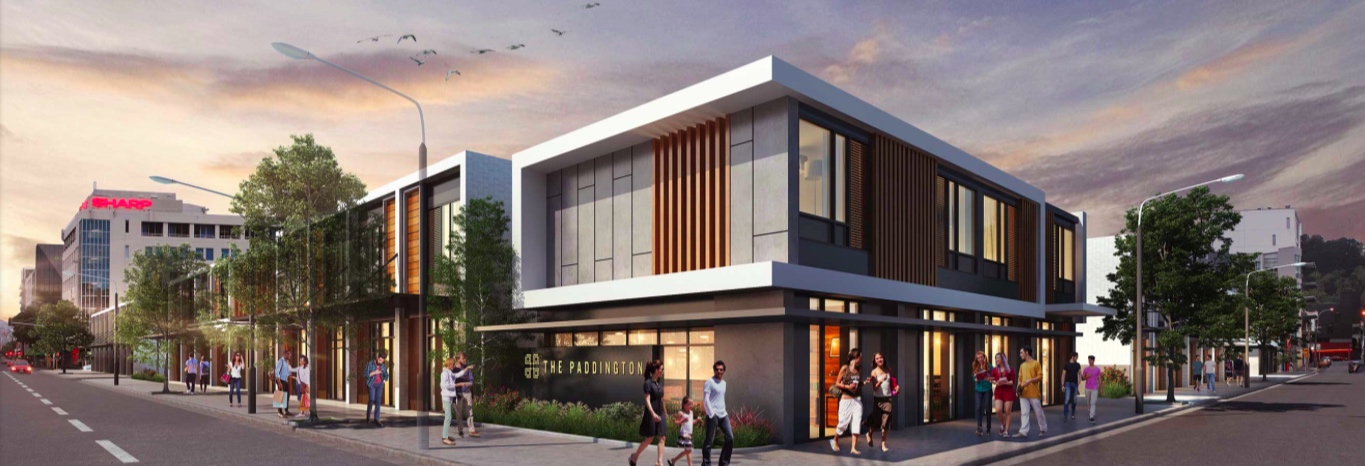
The project appears to be designed by an Aussie outfit called a+ and no, I’ve never heard of any of their staff or projects either. None of them appear to actually be registered as Architects in New Zealand, which is disappointing, and no, I’ve never heard of the developers either – Thames Pacific.
But if you’re doing a project so clearly based on the 3 story palette of terraced housing in inner-city Sydney, then clearly there is a good argument for engaging an Aussie design crew. The visuals look good (lack of traffic aside) – but I wonder, in passing, if the designers have actually ever been to Wellington? I know that the Council have been pushing for the car yards to be moved on, and residential housing built there instead, but I’m thinking that even they will be more than slightly disappointed that this area, which can be built up to 27m (about 8 storeys comfortably), will end up with only 2-3 storeys until the end of time. I would have thought that a taller wall along Taranaki would be a more appropriate response – perhaps 5-6 floors along Taranaki St (instead of the only TWO storeys high they have shown), and then 3-4 floors elsewhere. A minimal, modicum of verandah too, along Taranaki St, fading away to almost nothing at the Jessie St corner. Surely the City Council urban design planner would have something to say about that?
What do you think? Right response, or not?
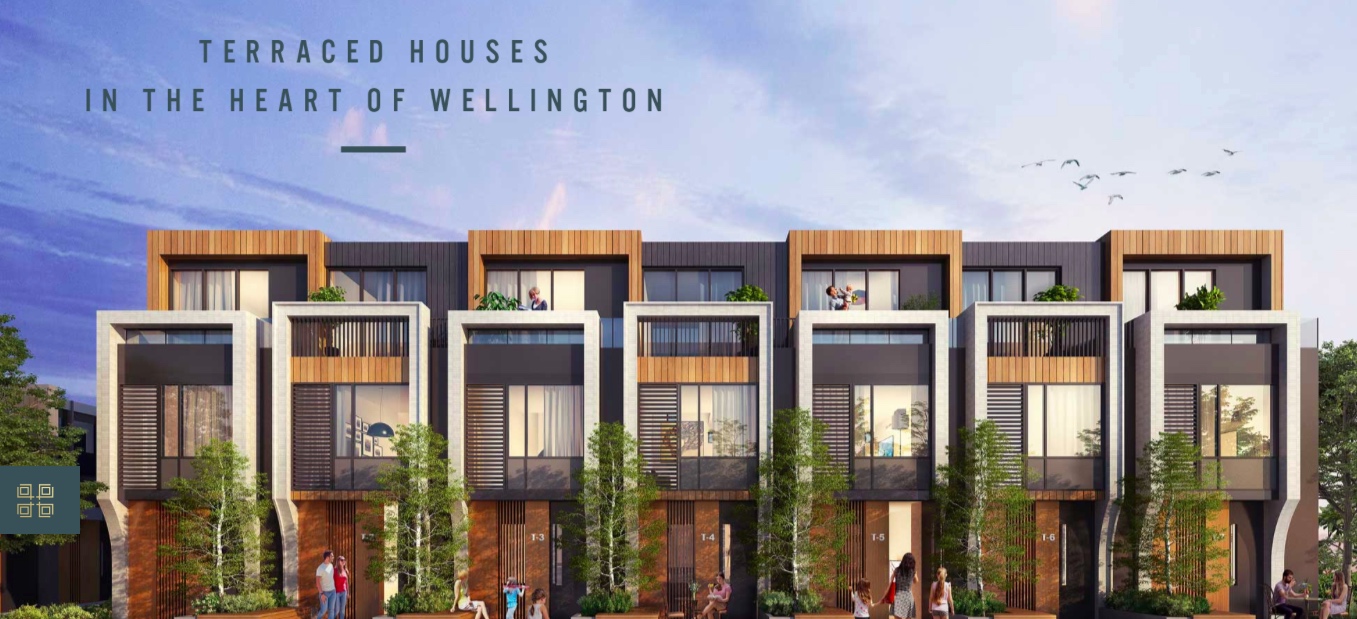
Finally, just for m28a31, a friendly bear, a long way from darkest Peru:


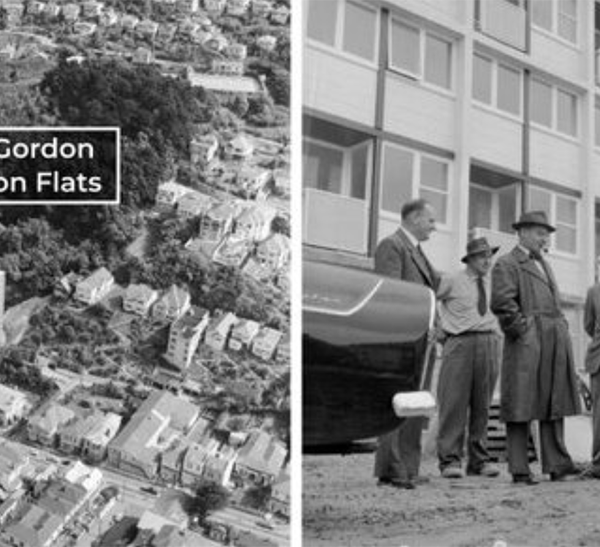
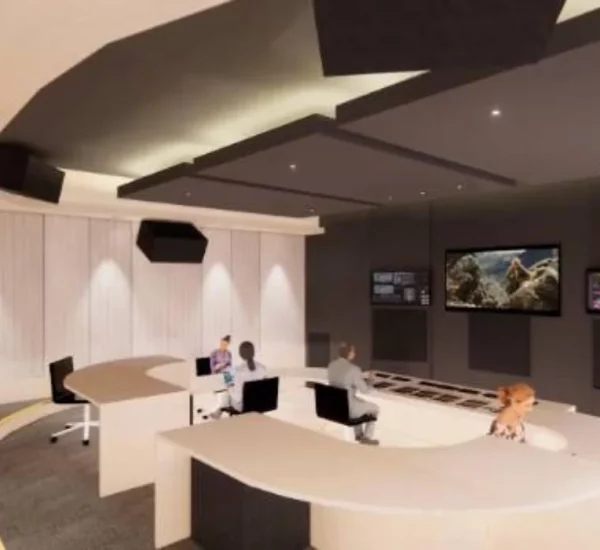
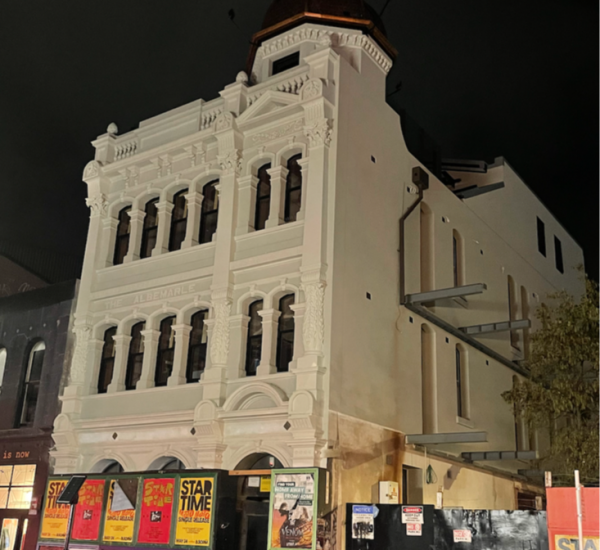
I’ve spotted something else that is a bit of an anomaly by our Australian designers – the weirdness of the people walking around in the renders above. They’re all young, yet none look like students – despite the vast majority of people round that part of town being either school students or university students. Young people can’t afford ritzy inner-city apartments, even if they wanted to live there.
Another thing: they’re all white, with one adorable child but the rest are all groovy couples, out doing the shopping in the vast shopping metropolis of downtown Te Aro. Te Aro is anything but all white – its got definite spots of Asian, Greek, Afghanistan, etc. Mostly Chinese though as the predominate 2nd ethnic group – and let’s face it, with a+ staff profile, I’m picking that most of these would be sold off the plans to wealthy Chinese investors anyway.
And seriously – just where are those cars and buses? Huh?
Who are you trying to kid? Be honest – show Taranaki St as it really is.
Taranaki St is one of the nastiest parts of the CBD (it’s an asphalt wasteland and almost an urban motorway at the Mt Cook end); quite frankly *any* change would be an improvement. I think the next WCC project is the improvement of Adelaide Rd (partially funded as a LGWM project), but hopefully Taranaki isn’t far down the list.
I opened this post up in my feed reader expecting to see a lovable bear, by the way; was quite disappointed :D
The image seems to show the building being called “The Paddington”, which sounds like the name of an up-market pub or something rather than a housing development. And I agree, as a building it’s far too small for Taranaki St. It would look more in-place somewhere like Newtown, another place where any development at all would be an improvement.
m28a31 – just for you….
May be quite prescient if the reports of insurance problems for high rises in central Wellington are true.
Keep an eye out for developments on the Taranaki Ghuznee corner site. I hear NgÄ Taonga Sound & Vision are packing up.
Owen – very true. I need to watch what I write – i think it, and the next day it comes true….
Starkive – why would they leave that site? Didn’t you have the entire building customised for the Film Archive, way back when? With Herriot Melhuish as architects?
I think it’s very disappointing, even if they had a mix of larger buildings and terraces it would be a better outcome (like Vinegar Lane in Auckland). I wonder what recourse the Council officers would have to influence a more appropriate development? I dare say little if it’s technically within the rules.
There was this development drawn up for the site at some point: https://www.jtbarchitects.co.nz/project-1310/
Personally I’d prefer that over what has eventuated.
But still it’s better than what’s there.
“But still it’s better than what’s there”…. which begs the question – where are Ford and Mazda moving to ?
…or is this just another of the famed series of April Fool’s Day posts that the Eye of the Fish is so well known for ?…
@Leviathan, NgÄ Taonga Sound & Vision have decamped staff to the national Library and closed their public facilities at Taranaki/Ghuznee, apparently they are still storing stuff there, but I’m not sure how long “medium term” is https://www.ngataonga.org.nz/about/news/nga-taonga-sound-vision-wellington-office-relocating
As for “Paddington” , I’m not sure how many takers there will be for 800K one bedroom Apts… but I’m pretty sure that many were hoping for a big more density and potential for mixed use…
The biggest problem I see is that the “freeholding” will spilt the site into a huge number of small parcels making future “re intensification” incredibly difficult…
And no its not a April Fool, they applied for a resource consent for in in February, so its real…
its an improvement on whats there but a shame its not some decent apartment buildings.
Nga Taonga have sold their building. The new owners plan to strengthen and redevelop it. (It needs strengthening – sorry Frank.)