Arguably, the brand new building on Site 9 at Kumutoto, leased out to lawyers Bell Gully and others, will be the last ever new building constructed on the waterfront. This marks a huge milestone therefore – it is, I think, the last building site identified on the Waterfront Framework. Site 7 became home to what is now the Meridian building, site 6 was presumably the site of the Union Steamship relocation (Foxglove etc), site 10 was the large groundscraper site where PWC sits now, site 8 was sacrificed for more outdoor eating and drinking, and this one, site 9 as it was known for many years, has completed the building of the waterfront. Some 22 years after the city debated the Variation 17 Plan Change that so excited the Waterfront Watch brigade, back when Rosamund was a young woman and when Lindsay’s moustache was not yet pure white, we can at last ask ourselves as a city: is the city a better place with these buildings in situ? or would it really have been better off with greened grass and planting all along the Waterfront – or even staying with the 532 car parks that used to occupy these lands?

This building is of course the product of Athfield Architects, as was the building for PWC nearby, and I’d venture that it is by the same team of architects within their office. It is certainly the same set of Developers, Willis Bond, and I think also the same set of builders, LT McGuiness, possibly even the same set of engineers Dunning Thornton? Well done to all involved – a quality development to be occupied by some elite tenants. It bears a familial resemblance, an Athfield version of Modernism involving a curtain wall system of panels either fully glazed or fully solid, with what looks like concrete (although it undoubtedly isn’t concrete) and a series of occasional expressed shading fins. We can see that there is a glass balustrade up top in the picture below, set for brilliant Friday nights drinks parties that you and I will never get invited to.
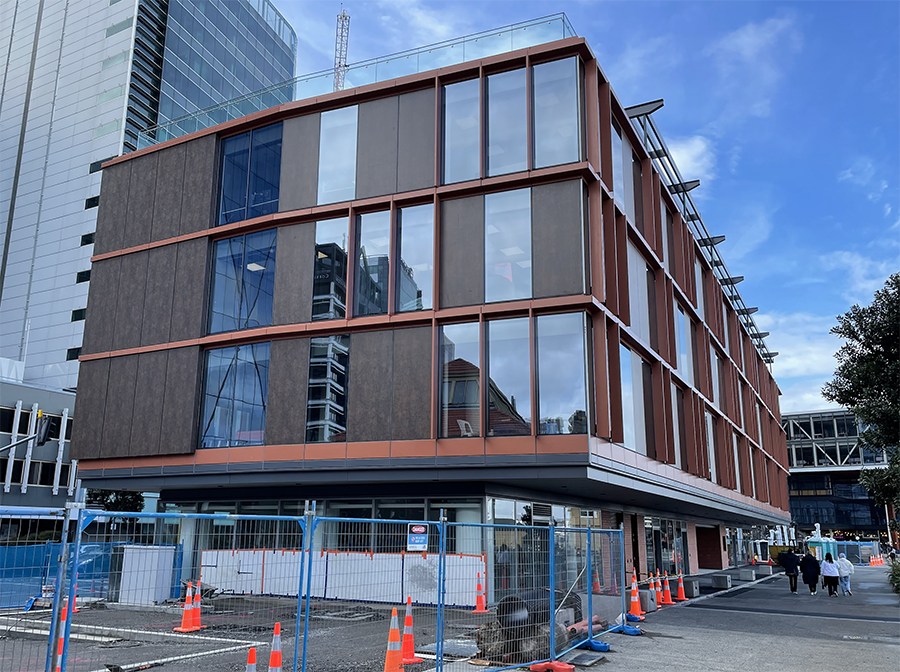
The South elevation (above) shows how plain the building is – am I allowed to say “plain and boring” ? From this viewpoint it really is rather ordinary, but maybe that is a good thing, as the other end is undertaking more enjoyable gymnastics, where for some reason (unknown) there is a small part of the building that is suspended in mid-air, hanging off some steel rods so you can walk underneath (once the Portaloos go, which they probably already have done). I took these photos last weekend so they are probably out of date already. There is a sculpture that is probably firmly nailed in place by now – not sure who by, but a set of giant timber nails have been whacked into the soil. Signifying what? Surely not an allegorical reference to the engineers love of soil nailing?
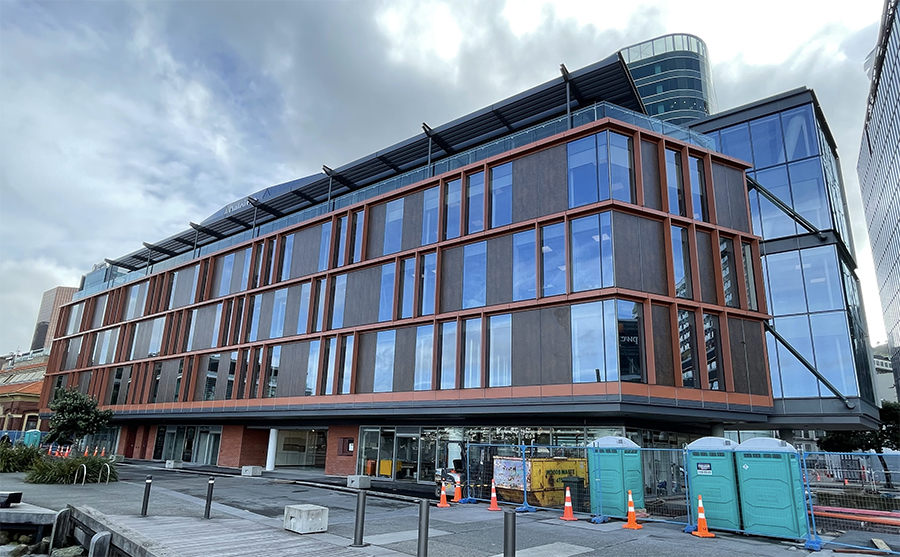
East facade of the building overlooks the bridge and the cutout, and we can just see that the building is actually five storeys in total (from memory, the original masterplan called out for a building between 4-6 storeys tall). But, cleverly, and taking a call from the Meridian building opposite, the ground floor is set back and so is the roof, giving the impression of a three storey building floating above the ground floor retail. For some bizarre reason, there is a jeweller shop included in the retail mix – despite the ground floor of these buildings all meant to be hospo – people going for a walk after work or at lunchtime being more likely to need food and beverage, rather than a chunky diamond ring.
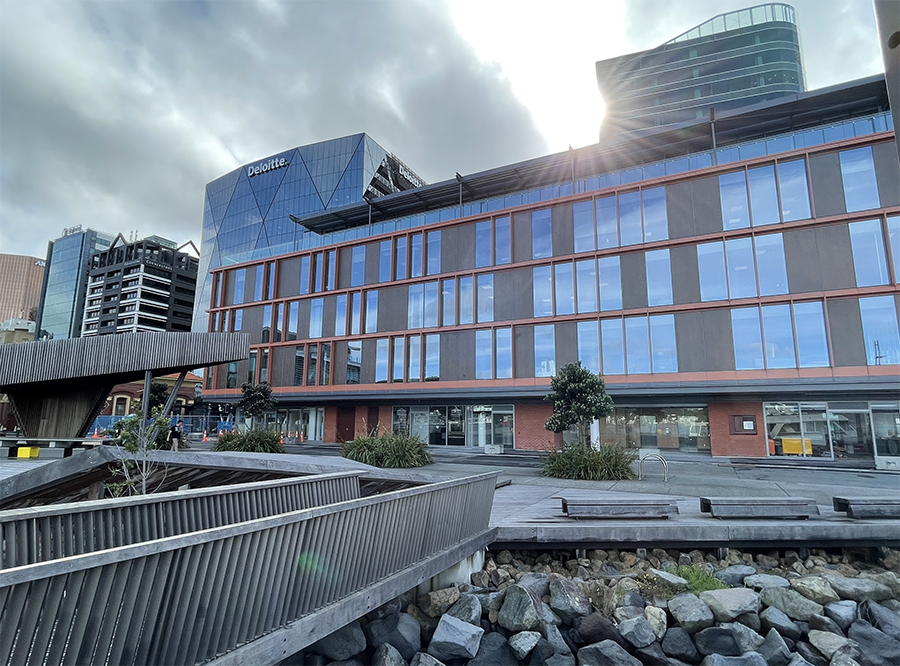
As can be seen from the picture above, the sun is not being blocked much by this 5 storey building, but instead the next row back, of 12-14 storey buildings on the other side of Customhouse Quay, are the ones that truly take the sunshine out of our lives.

The Floating corner has me a bit puzzled, although I like it. It is the absolute highlight of the building (which is, otherwise, a bit bland and dull and nonsensical, with shading louvres the same size and orientation on all 4 sides), but the Floater has no shading, and is the only part that completely faces north and will get all day sun to the extent that anyone gets sun round here. Is it planned as a series of sauna perhaps? Will the public be exposed to various naked lawyers being slowly spit-roasted to gain an all-over tan in these projecting glass boxes? It is a shame to make a perfect glass box and then have to sit in there with the blinds down all day. Literally: watch this space.
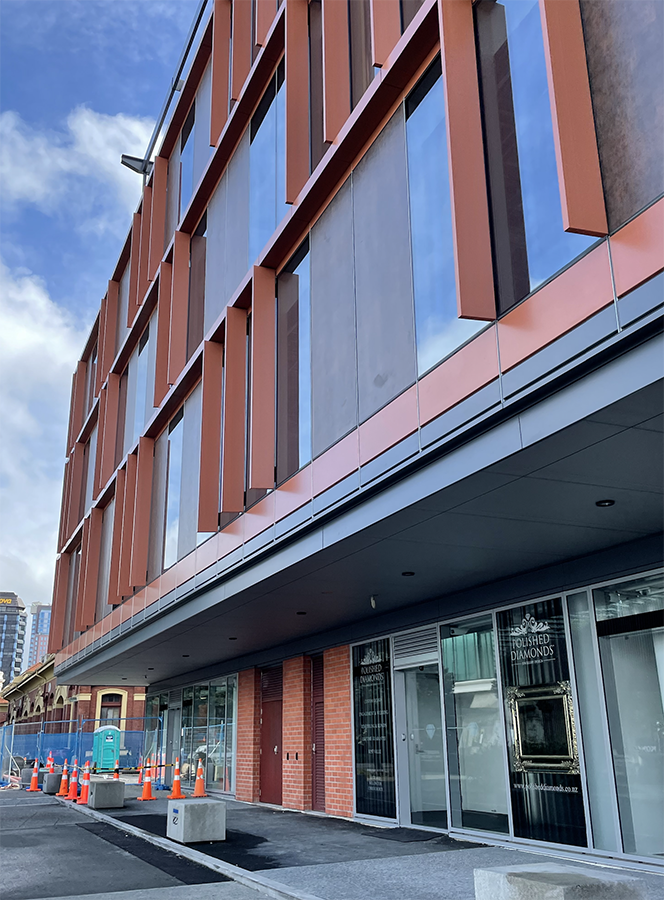
Disguised in the soffit shown here is the actual structural marvel of the building: this building is base isolated, like the PWC monster nearby, but instead of building a basement as they did at PWC and then filling it with base isolators, this Bell Gully building has chosen a more interesting and exciting path – there is NO basement here – and the base isolators are sitting on top of short columns directly fixed to the piles. If you are here during a big quake, perhaps buying your loved one a pair of diamond mittens to withstand the cold wind that races by this corner, look up! What should be happening, as you fall over amongst the glass cases filled with diamanté is that the building above will be wobbling to a different rhythm, slower than you. It has been very cleverly disguised in the soffit – most people will be blissfully unaware of this joint. The great thing is that the pedestrian public will gain a protected walkway in the case of rain,

Suspended glass box may or may not remain with blinds drawn up – it will be a shame if the rich tenants within draw their curtains. I haven’t quite figured out yet why the Athfield team have made this corner so exciting and wonderfully impractical, when the rest of the building is so much urban wallpaper.
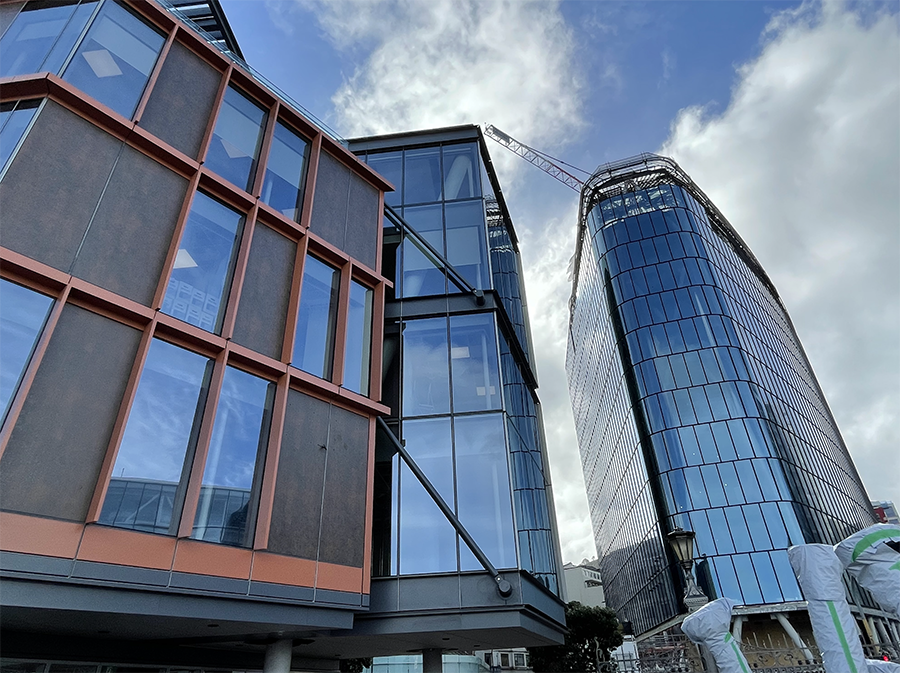
Here in the background, seemingly of the same height, is the new Jasmax-designed HQ for BNZ, who seem to have made a habit of building new headquarters and then moving on. How many HQ have BNZ had in Wellington now? If we count the Old Bank buildings as the first three, then there was the big black beast of the 1970s at number four, then the ill-fated ground-hugging double-atrium HQ of the early 2000s also by Jasmax, gone fairly recently, was number five – and now this new slick silver wedge of shiny wrapping, like a Lurpak butter fresh from the fridge and swiftly coming to completion at position number six.
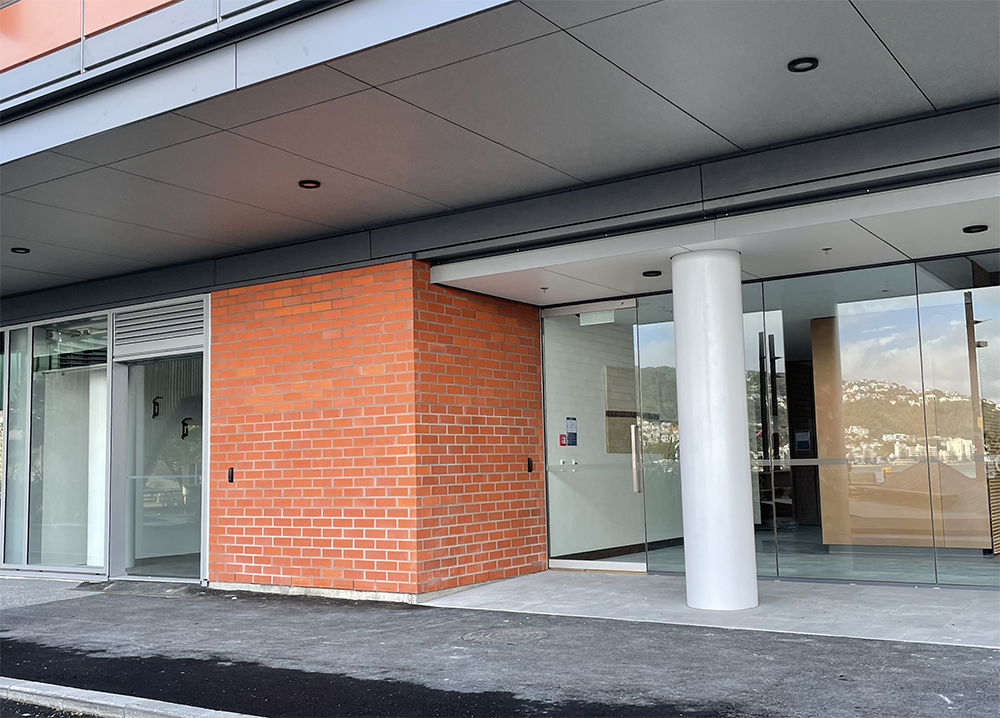
Entrance to the Bell is so confident of the power of the base isolation that they have even gone for in-situ brickwork, resplendent here next to a shiny white column. I guess that we can surmise that the grey soffit hides the line where the building will move. If we peek inside the building, which luckily at present has no ceiling hiding the base isolators, we can see these stonking big columns – way bigger than be needed for a small building like this – with the black rubber/steel/lead isolators on top. We can also just make out the services pipework having to do some delicate jiggling about in the rare occasion of the inevitable big quake one day. I guess that we should just be thankful if we never see this all in action, although a part of me would really like to see it explode into action – although if that day comes, we’ll probably all be homeless or dead. The base isolation of this small building now brings Wellington’s total of base isolated buildings to something like ten buildings in total – not many. Many more to come, I’m sure!
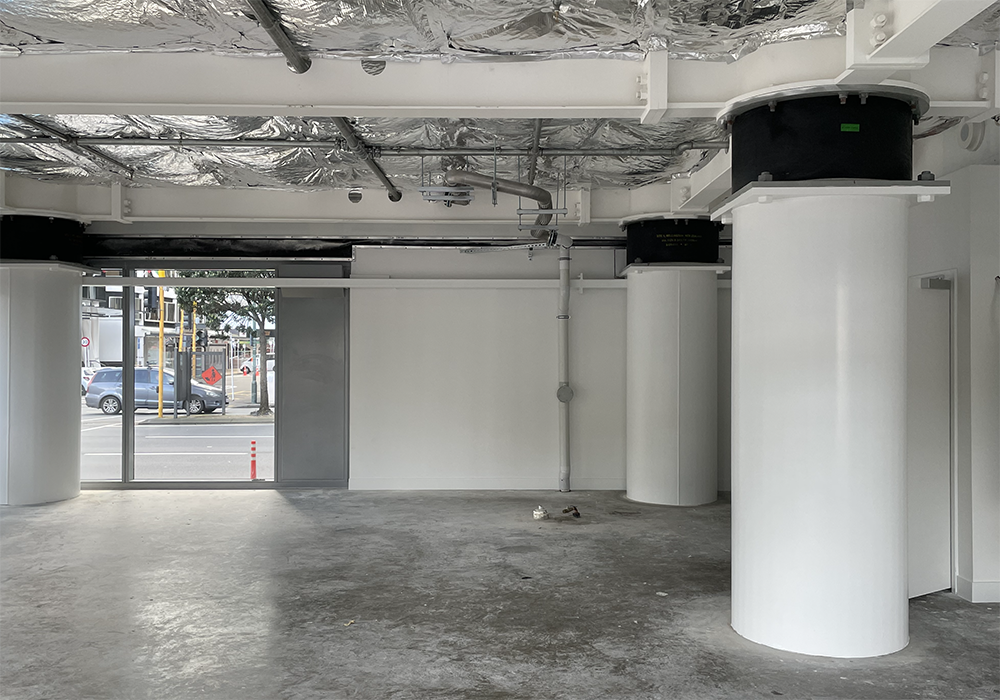
Base isolation not considered for these two Sheds of course, but both have been seismically strengthened – I’ve always loved the richness of the brickwork detailing on Shed 11 and Shed 13 – the strengthening of Shed 13 (Mojo coffee roasting) being so much more clever and unobtrusive than the earlier strengthening of Shed 11. Regardless, the exterior of both is still exquisite.
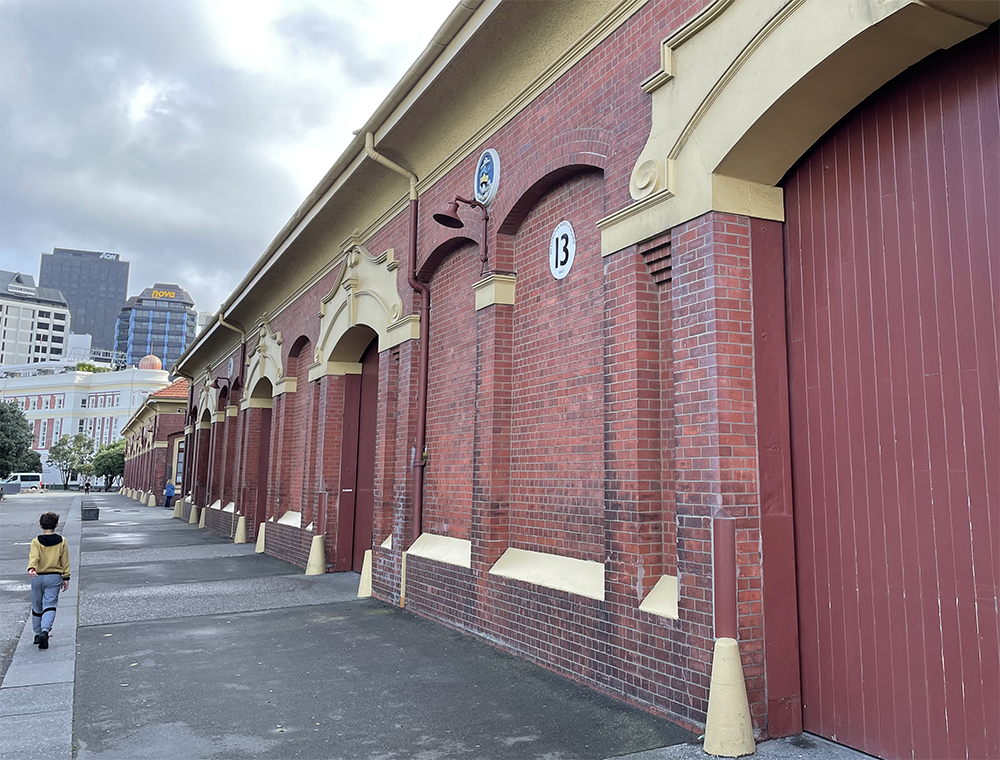
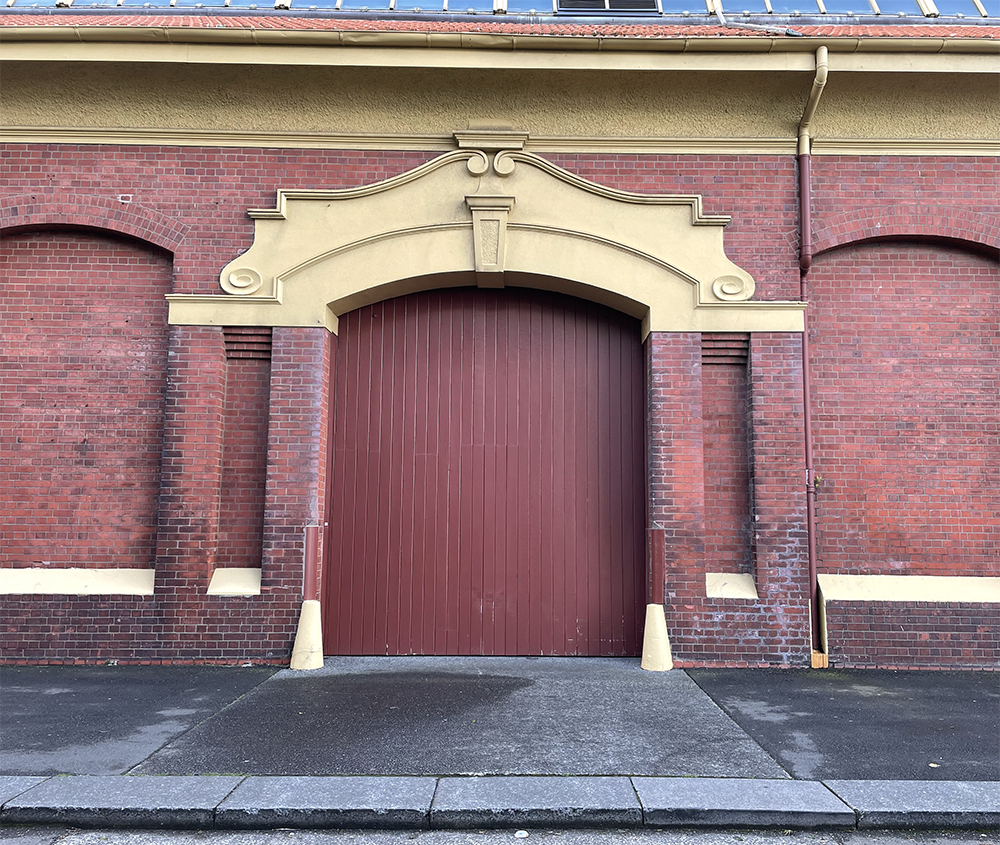

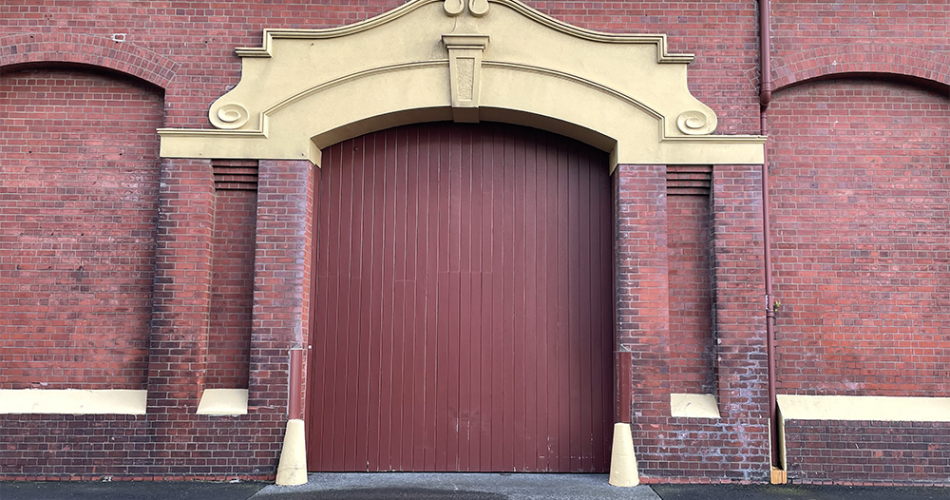



Only ten buildings base isolated? I find myself questioning that statement. Perhaps I need to list them, perhaps in no particular order:
William S Clayton Building – now the MiniHealth building next to the motorway.
PWC building – aka site 10
This building – the Bell and Gully (needs a pub in that corner called the Bell!) aka site 9
Deloitte building – across the road, where BP house used to be
Vic Uni Library building – where they put base isolation on all the columns, but not the lifts or stairs…
Beehive? I’m not sure. But the Parliament buildings next to it, yes.
Old Town Hall – being installed at present
Library – at least, that is the plan, unless Beca and Chris Finlayson get their way.
New Victoria Lane apartments – apparently.
That’s 9 almost definitely base isolated – and then there is another group of buildings which may not have those full monty base isolators, but nonetheless have some dampers or springs, like the new apartment buildings that Architecture + have been installing all over town – Elevate, St Peters/Victoria, etc. They have something that lets them wobble, but not fall down.
Have I missed any out?
Te Papa is base isolated (you can even go down and see the isolators).
Doh ! Of course – sorry, silly me. How did I forget that one ! And, probably the new Conference Centre too, I guess?
Yup, the Takina conference centre is base isolated. They located the isolation plane midway up the front entrance steps, so it would probably knock you off your perch in an earthquake if you were sitting there.
So, no basement in Takina ? Makes sense guess. Midway up the front entrance steps – I haven’t got that far inside yet, but it is looking like we will be able to walk through it soon enough?
Spit roasting in the windows is exactly what Lambton Harbour needs. Nothing like a lawyer (all genders) getting both ends seen to, in this part of Wellington. And this means the harbour will take back the title of world’s most erotic suburb from Crofton Downs, which snatched the crown via the much publicised wild McMansion sex parties back in 2019. Architecture’s main function is to provide erotic opportunities at every juncture, so Athfield architects gets the rouge tick from me. Rumours are, that OnlyFans are considering a move of their corporate headquarters (no pun intended) to Wellington. Voila!
Wonderful comment, thank you SisterMcCabe, saying the things that I could not bring myself to say. The waterfront has always been the most erotic suburb, given how the sun comes up every morning and covers the waterfront in a golden glow of gently dappled light. Crofton Downs is more like the dirty back alley of late night office drinks, before the puritans of the modern age made that sort of thing seem wrong, instead of the juice that keeps the relationships well-oiled. I wonder where OnlyFans would place their Headquarters – or their Hindquarters, if we are perhaps more of a back street entrance to the world of dodgy adulation?
Yes, the action really has moved since the good old days in Tawa, when Aunt Daisy entertained 2ZB listeners with reports of the sun in her back passage.
😳
The deck at the southern end of the building would, on a sunny evening, make a good spot to tan your southern end. Or to have someone else tan it for you I guess.
I hear that the western third of the deck is off-limits as apparently boring grey-suited lawyers drinking overpriced coffees on the deck would be too much of a distraction to passing idiot motorists. I thought that maybe this was a planners-are-stupid-ditch-the-RMA urban myth but after reading this comment, maybe not. Even I would be distracted by naked Bell-ends cavorting on their enormous deck in the manner described. If only.
While this may be the last building in what was the “Lambton harbour” masterplan, I don’t think it will be the ultimate last…
Once the Bluebridge ferry relocates to the multi use terminal in 4-5 years the port company will again start to look avarus-ly towards the large flat site there and will decide that something needs to emerge zombie-like from the former BNZ site….
Also hopefully whoever controls the access points to the waterfront will now consider closing the gates at Whitmore street, and allowing the Plaza there to be populated with street furniture.
– My reasoning for this is that Lady Elizabeth lane is accessible at both ends from the Brandon street gates as well as from Bunny street. – if they are trying to pedestrianize they need as few vehicle access points as possible
Greenwelly – you think that anyone will ever go near that site of the medium-old / late new BNZ HQ ?
I reckon the site is cursed. Made out of jelly, and old crates of vegetables buried beneath the sand. Surely no one will ever build there again? It does seem to be tailor-made as a place for parking truck and trailer units…
The power of base isolation is a great attraction for developers,
I don’t think it will be as grand as the BNZ behemoth, but eventually the Regional council will try to screw more money out of the port company and some bright young 25 year old in about 20 years time will say “hey how about we become property developers”
Otherwise I’m pretty sure there are still plans for some “indoor stadium” in that part of the world,
I’m glad there are still some people reading the Fish – thought that people may have got fed up with waiting and found a new outlet for their urban thoughts, while I was off. Glad to see there are a few old regulars.
Nemo,
The Fish gets an almost daily check-in from myself, to see if you’ve hooked any more tasty Wellington urbanista/architectura tid-bits onto the internet’s plate.
You understate your self too much!
Plenty of room left on the Wellington wharves!
There’s a whole park to level and build on – a great site, and then once that lagoony thing is filled, the site should be good for seven storeys.
The seabed round the lagoon area is already quite well reinforced with shopping carts, car tyres and electric scooters, so all they need to do is pump some concrete in there and it should be fine… The car tyres will help it act like one large single base isolator as it is!
As usual with NZ architects, barely a curve in sight. Always boxes, corners and fins.
Aaaah, thank you KLK – a comment about the building ! Yes, you’re right, not many curves in sight – but if you look at the third to last photo, it shows the building across the road – the newest new BNZ tower, which amazingly has a very slightly curved facade, and definitely very curved corners! With curved glass! Now that’s something that you don’t see very often. And, I think, it may also. be double glazed on the corners as well – presumably curved double glazing is as hard to make as it sounds. Well done to Thermosash !
I noted yesterday while waiting to cross that intersection no fewer than three of the curved panes with what appeared to be stress cracks through them. No doubt aided by the corner being one of the windiest in Wellington.
Oh no ! I spoke too soon. Oh that’s a nasty problem to have. Replacing a curved double-glazed unit several storeys above ground level is a tricky task, even more so if on a busy intersection like that.
I’ve not spoken to the people at Jasmax, and I don’t know who the lead architect there is any more (lost touch when they axed all their Wellington staff a few years back) but I suspect that the circular / curved edges form of the building is in direct relationship to the situation of being on the capital’s windiest corner. Any protruding sharp corners would get extremely high wind pressures to cope with – almost strong enough to suck the windows off a jumbo jet in places – so the curved corners is probably in response to that. Doesn’t make it any easier to build though!
Yes, I noticed BNZ too and isn’t it all the better for the curves (cracks aside).
But the point remains, NZ designs and builds boxes. Nice boxes, often, like many of these on the waterfront. And to qualify my earlier comment, I’m sure the fin-to-sq ft ratio is down on the national average. But its just so repetitive. I’ve just come back from Singapore and in a society I would consider far more conservative in thinking than NZ, they really push the boat out on their buildings and infrastructure designs.
I’m not an architect but I genuinely ask “why”? Do we just not value the aesthetic?
Why? Its the cost. Way more money in Singapore, as they actually manufacture things, whereas we just export logs and milk offshore. NZ doesn’t understand that we have positioned ourselves in the dump end of the food chain but still want to eat dinner with the big kids at teh grown-ups table.
Of course the curves will be the pale lawyer’s arses in the windows
Maybe this is what’s caused the “cracking”? :D
Maybe there are some builders cracks left behind? And right behind?