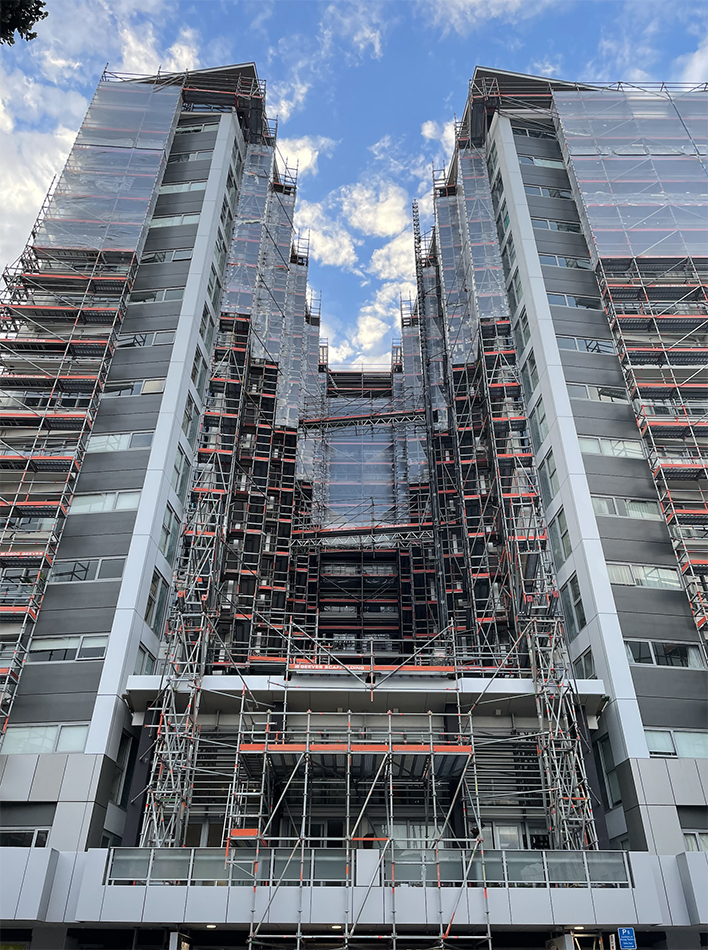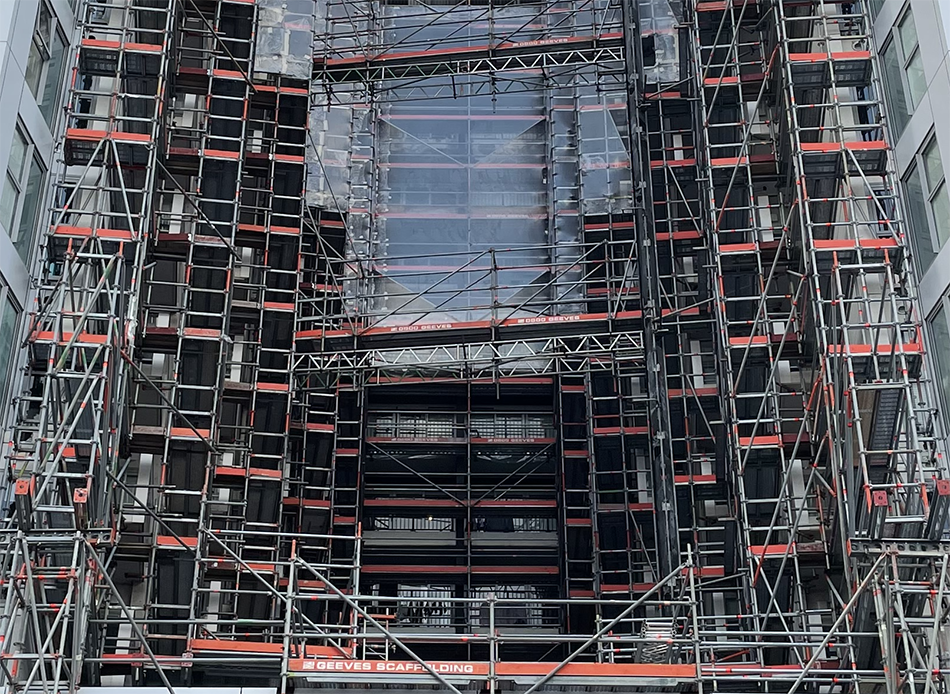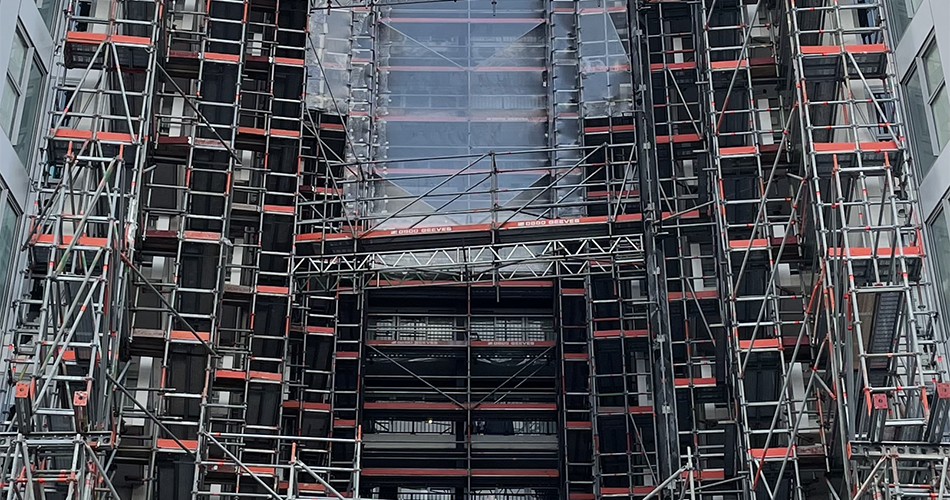Just a quick question to the architectural / urban world out there – what the heck is happening to this building? I thought it was just a quick repaint job at first, because the whole place is less than 20 years old – 15? 10 ? – but something weird is going on.

It has been covered with scaffolding for months now – maybe for a year? Some endless project. More time than it takes just to put a layer of paint on. Perhaps, just perhaps, it is having all its cladding replaced. Has anyone got any inside info?

…





Cracked facade panels
Scheduled for at least a year, some of the tenants didn’t get told
Think we covered this in an earlier post if it’s that shithole on Taranaki?
It’s definitely Soho on Taranaki, developed by Conrad Properties. When scaffolding appears on relatively recent buildings, it can also indicate poor weathertightness.
Believe it or not, Soho was given “Design Excellence” status by the WCC enabling the developers to whack on another couple of floors without going through the publicly-notified resource consent process. With its dark narrow caverns created by its four separate wings (many of the apartments wouldn’t see a hint of sunlight for several months each year), quite how this happened is beyond me. It’s worth having a look using the 3D aerial photo function of Google Maps to see just what an utter cluster-f of a building this is.
Hi John – no, I didn’t know that – but everyone over the past few years has routinely stuck their oar in for a bit of “Design Excellence” and now Council has had to replace it. Unfortunately, the lightweight dickheads at WCC have replaced it with a scheme which is calamitously even worse. You get an extra 10% in height if you can spell your name right with coloured crayons, and up to another 50% in height if you can stand upright and chew gum at the same time. FIFTY per cent !!! You’re having a larf, int ya? It’s pathetic.
As for the timeframe; it was originally meant to be for 471 apartments with the project being announced in December 2007. It was reduced to 326 apartments (or 320 depending on the source) when building consents were lodged in April 2008. Developed by the Auckland-based firm, Conrad Properties, things were delayed a bit with the GFC but they got underway shortly after. Most of the units are 40sqm, one-bedroom jobs that were sold off the plans in the low-$200k mark to investors and then rented out. I don’t think it was finished-finished until 2010 / early 2011; so yeah- let’s call it a decade old. Soho is basically a re-hash (with extra bits out the back) of the apartment at 207 Federal Street in the Auckland CBD that Conrad Properties had developed two years earlier.
The doors hit the beds so they went from Doubles to King Singles
The services area above the ceiling was so congested to make the height that the fresh air vents got squished(that’s a technical term)
Mal Bird built one tower racing Dave Love on another – of course Mal won
The cracks in the Hardies that they are replacing now are going to crack again in the same place because they haven’t fixed the underlying issue
Fixing it is slow partly because all they have as a staging area is effectively a garage on Egmont St and have to cut panels off-site
When they first started one tenant asked a builder if it was going to be a few weeks of work. When he told her it was scheduled for over a year she was shocked, no-one had told her.
Still, not as bad as Quest Atrium on the Terrace
Interesting that Urban Outcomes are celebrating [on linkedin] replacement of 300 Fire doors as part of the works.
“Stage One of the Soho Apartment remediation project is complete! Over the past eighteen months we have replaced more than 300 apartment fire doors across the complex, along with recladding the external walkways across three 15 storey towers that make up this apartment complex…”
Perch – hello and welcome. The really makes me wonder – how is it that a project could have to replace 300 apartment fire doors? That can only mean one of two things :
A) that there were never any fire doors to start with, or
B) that all of the fire doors were installed wrongly?
and maybe even a third option:
C) that the building has got so much out of whack that the square door can no longer fit in the hole. If all the external cladding has cracked and had to be replaced, who is to say that the problems are not just confined to the cladding?
Dodgy, dodgy, dodgy…
Who ARE you guys and how do you know all this ?!? Great bit of background history, thank you John H and 60 MPa. I must say – I am amazed if there were originally going to be another 150 more apartments – were they going to be half the size of the present units? or did they forget to build a whole wing?
Re: 471 apartments; they might have believed that they could have squeezed the council more with their ‘design excellence’ to get permission to build each wing higher….or tried and failed to acquire a neighbouring section for another wing (i.e. the open Egmont Street carpark used by the commercial electrician supply shop)…or (most likely) property developer BS used to talk up the proposal at the time of its launch.
I’m a little worried that the WCC just roll over when a developer turns up and says “Big number of apartments”. All of their supposed rigorous design considerations go out the door. I’ve had weeks of delay from Councils when they have something as shockingly outrageous as a roofline for a residence that is 0.5m higher than allowed – yet when an apartment building comes in at 2 whole floors – or more – over height, the Council just bends over and says stick it right here big boy. The planning department at WCC seem to have little control and very few morals – I really am appalled. It is not just WCC of course – the smaller towns are even more suckers for this – got a heritage building that the community has been fighting for years to retain? Developer walks in and says I can replace that with something bigger / newer / shinier and it is like a toddler with a toy – the old one gets discarded instantly, and the new toy gets picked up and played with straight away.
I am SOOOO glad that WCC have got rid of the “Design Excellence” criteria that they never had the guts to implement – but I really am also SOOOO worried that the new system of extra floors for the slightest nice thing will ruin and destroy the city. Contrary to some opinions, it is very easy to destroy the ambience of a city, and the opposite is also true: it takes a long time and very careful work to slowly build up that ambience. The wrong building in the wrong place can be fatal.