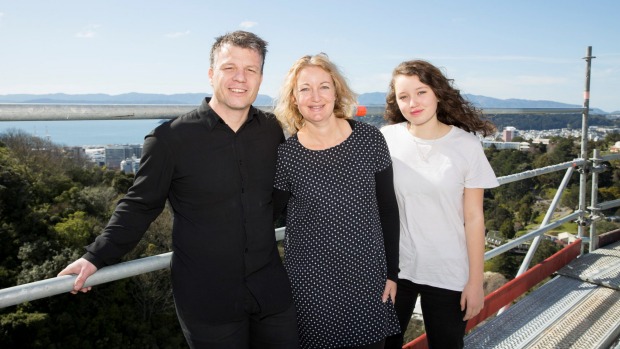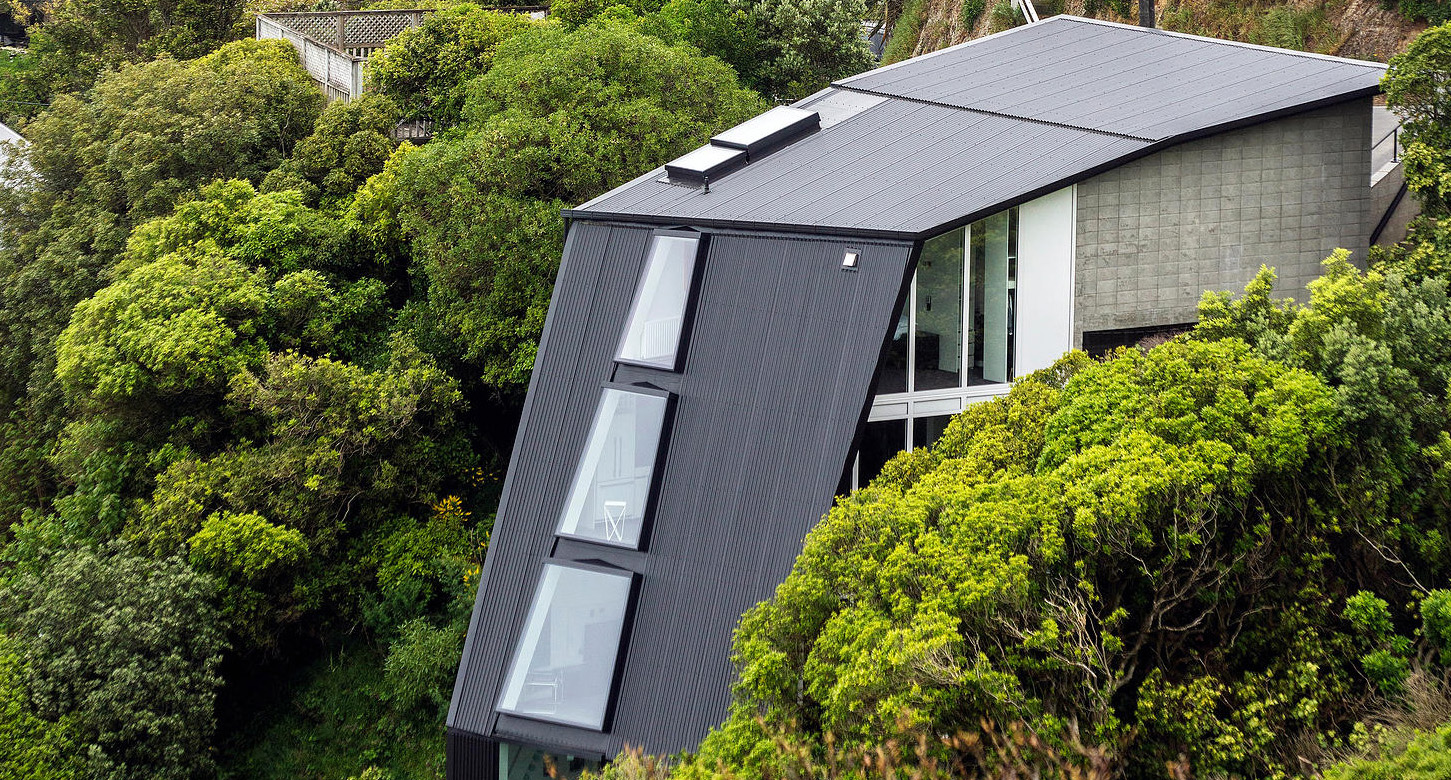
I’m loving the new kiwi version of Grand Designs. The host, Chris Moller, seems to be settling well into his job – and last night’s show was an absolute blinder. Architect Nic Ballara’s house (BBC Architects), clinging to the side of a cliff in Wellington, was a fascinating build to watch, and the finished creation was a joy to behold. Even the Stuff website has some nice words to say – perhaps the joy of watching the All Blacks win has effused the entire country in happiness, as quite amazingly, even some of the normally rabid mongrels of Stuff commenters have begrudgingly said it was good. Heaven’s! whatever next!

You’ve got to admire the bravura of a house like that. The BBC Architects website calls it the 45 degree house – and indeed, a slope that steep is nothing to be sneezed at. I’m surprised that the site was selling for $300k though – surely at that price, the previous owners would have got tired of waiting for offers and accepted much less? Its the sort of site where any sane, rational person would say “No, too hard” but that doesn’t seem to have deterred Nic – indeed, it has spurred him on. Actually the whole of BBC Architects seem to be a pretty adventurous bunch – partner Amanda Bullman is also the type of architect who never takes no for an answer, and they have been steadily turning out some good buildings over the past decade or so. But without doubt, this one takes the cake hands down. I didn’t catch who the structural engineer was (does anyone know?) – the Geotech engineer featured (but I’ve forgotten his name, sorry), and he deserves to take a bow as well, as it is on his rock anchor design that the whole house is fixed. But to float the ground floor of the house completely off the ground, suspended just by steel strops, is fairly audacious. Well done to all – the architects, the engineers, and most of all – the Contractors! Incredible feat.

The inside looks gorgeous as well. BBC Architects seem to have a fairly typical “architects” range of colour schemes, namely white, black, and grey (or should i say Resene Black-White, ColourSteel Ironsand, and Firth bare stack-bonded concrete block grey?), but there is evidence of bold contrasting colours like Yellow – the rest of the colour pallet of course being provided by the local bush, the far off sea, and the sky. Who needs more than that?
But what I was most interested in was the numbers. Now, given that Nic said on the telly that it cost $730k all up (including GST or not?) and that it was working out about $3300/m2, that puts it at about 221m2 all up. That’s about average for a kiwi house nowadays, in the suburbs. While the total cost is a lot, the cost per m2 is incredibly good value considering the extensive engineering put into this project. Most impressive indeed. I hope that BBC get a lot more work, including equally daring clients, after this. Well done Mr Ballara!






Agreed, Grand Designs NZ has been fantastic entertainment so far. It has been great to see architecture brought to the fore of public discussion here. A second season would be most welcomed.
FYI the structural engineer was John Wilson of King & Dawson, and the Geotech was Alan Wightman of ENGEO.
Thanks great article… questions answered on our blog:
Thanks Nic – where is your blog? Doesn’t seem to be on your web page. Can you tell me a link and I can post it?
It’s the news tab on our website… here’s the link:
http://www.bbcarchitects.co.nz/#!Q-and-A-with-Nic-Ballara-on-his-45-Degree-House/g75op/5636c1a10cf2833083286eb8
Thanks Nic. I’ll edit the bit out about costs if you want me to !
As a fellow cliff-dweller it fascinated me to watch the camera constantly reshape the view. A combination of long lenses, switches of angle and occasional shots from entirely different places seemed to move the house from above the Botanical Gardens to Northland to Wadestown; from near-harbourside to two ridges back. Wellington’s not bad – especially with such a combination of house and site.
…a fellow cliff dweller? Tell us more! I thought you were on top of a hill – are you telling me you’re now on your side? Did something happen? (visions of parrots falling off perches, pining for the fjords, spring to mind, uncalled for….)
Sitting on a shelf (and a lot of concrete) half-way up a 60° slope in Brooklyn, keeping an eye on the ferries and picking the occasional .22 slug out of the tongue-n-groove.
@Nic How did you get round the handrail requirement on the stairs?
Greenwelly – not sure if Nic is still reading this, or if he wants to state this out loud, but I’ll just put my 2c worth in: The Building Act says that a building must be safe to use and inhabit, and does not specifically decree hand rails. The issue here is obviously safety from falling, and access for the disabled, but BBC Architects, who are clearly a bunch of very smart people, may have argued that this particular stair, in this particular building, has safely met the aims and objectives of the Act without having to use the more standard and predictable system of using a hand rail.
Of course I have no idea if that is indeed what they argued, but it is where I would look at first.
@Levi, True they are not specificed by word in the Act, but they are stated as the Acceptable Solution (AS) to comply with the Building Code under the Act,
I have seen very few places that have been able to provide an acceptable verification Method (VM) that can satisfy this, and would have been interested in what they used in this instance…..
Not VM, but Alternative Solution. Its possible to argue the aims of the Act are being met, in a method that is not the standard way. Netting, obviously, will stop the Falling from Height issue.