While there is a need for good commentary on the Draft District Plan, expecting us ordinary citizens to go about our everyday jobs and still have the coherence to comment authoritatively on several hundred pages of new District Plan is asking a little too much of this particular Fish and their day job. So unless I get particularly creative and energetic over the next weekend, I think that on the whole the DP is going to go uncommented on. With the exception of just one area: Height.
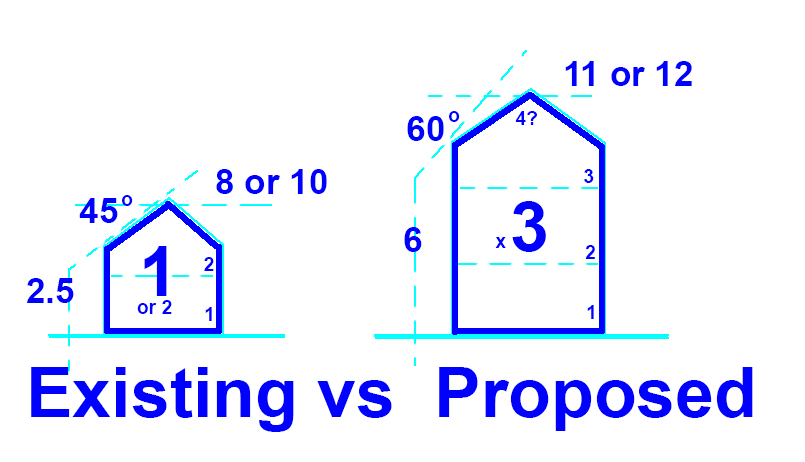
Height – not in the suburbs, where everyone is fighting tooth and claw to densify existing suburbs (a very good idea) but without any control over who does what (in my opinion, without doubt a very bad idea). Instead, as a Central Area resident, I will just keep my comments to one area that I know all too well: Te Aro. And the proposed height is 42m for the whole of Te Aro. This is lunacy. Who wants to live in a downtown area where buildings are allowed to go to 42m? I’m calling on all you readers of the Fish to put in your submission please: No 42m height limit for Te Aro.
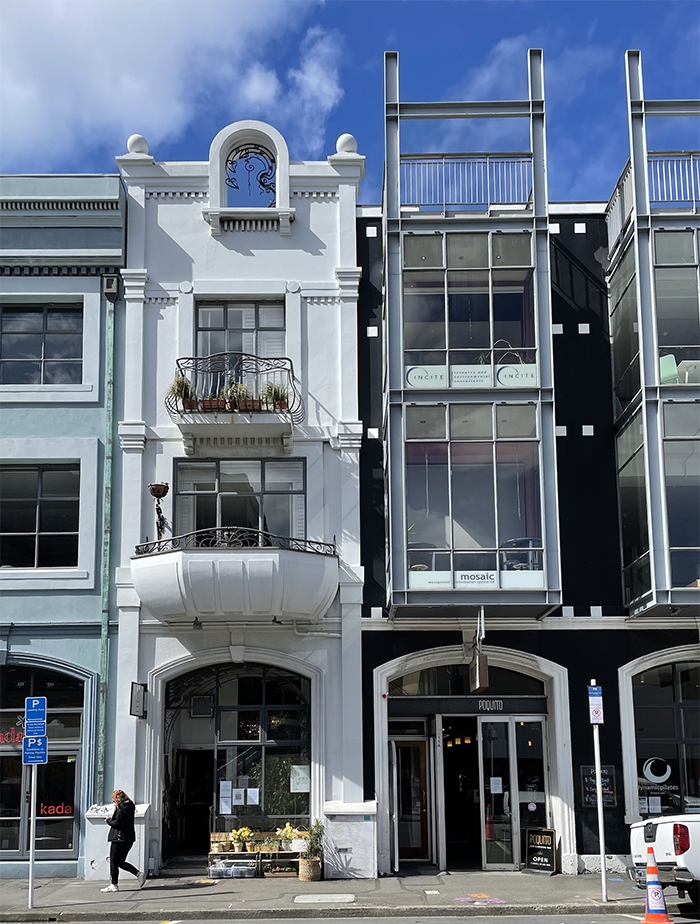
Currently nearly all of Te Aro is subject to a Maximum Height Limit of 27m, which was set back in the day 30 years ago when the prospect of people wanting to live in this downtown light commercial district full of panel beaters and back street businesses, was frankly quite ludicrous. The 27m limit was not even in there at the start – instead, it used to simply say: 6 storeys, as that was felt to be the sort off height limit that people would logically want to be maxed out at. The 27m bit was added in later, and gradually, the original 6 storey words have been removed. Obviously the original creators of the District Plan were strong urbanists, probably thinking of cities in Europe that stick with a strong urban form and a strongly enforced height limit of 5-6 storeys. Probably, at say 3.5m per floor, they were thinking of a generous 21m height limit for new buildings, but they maxed it out at 4.5m per floor-to-floor height, taking it to a 27m height, at the top.
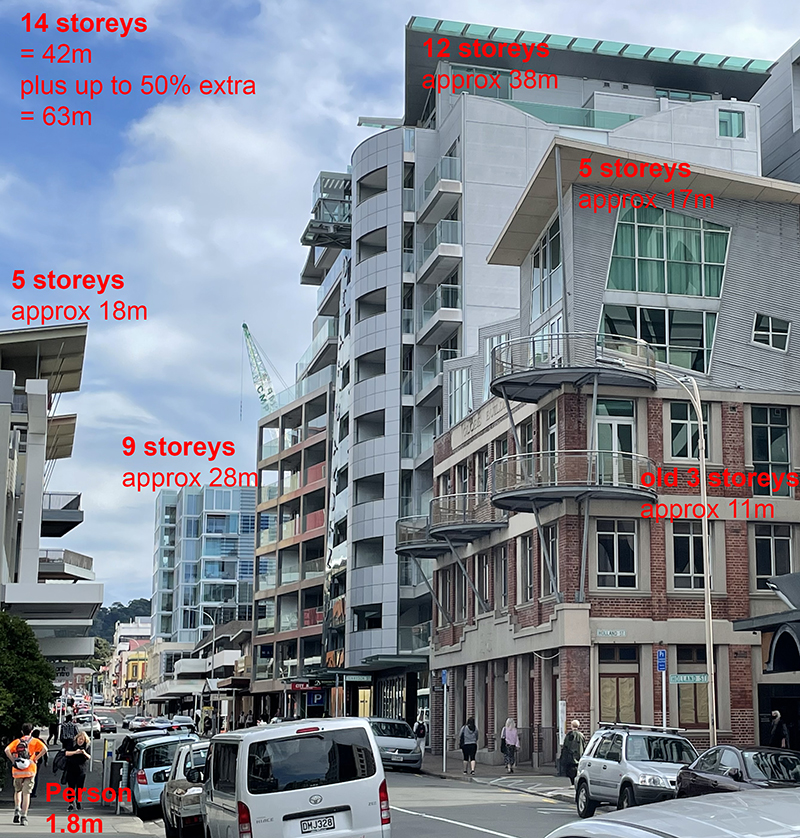
Currently, most of Te Aro is 1, 2, 3 storeys tall, with the occasional 4 or 5 or 6 storey building, and over the last 20 years while I’ve been living in Wellington, the population of Te Aro has grown from approximately zero, to what is now Wellington’s most populous suburb, around 20,000 people, surpassing even the mighty spreading suburb of Karori, which is the only suburb in Wellington proposed to still stay with its old height limits of: Not Very High at all. (8m). (Post-script: actually, it stays at only 8m under the Daft District Plan, but will the new MDRS bring that up to 11m as well?)
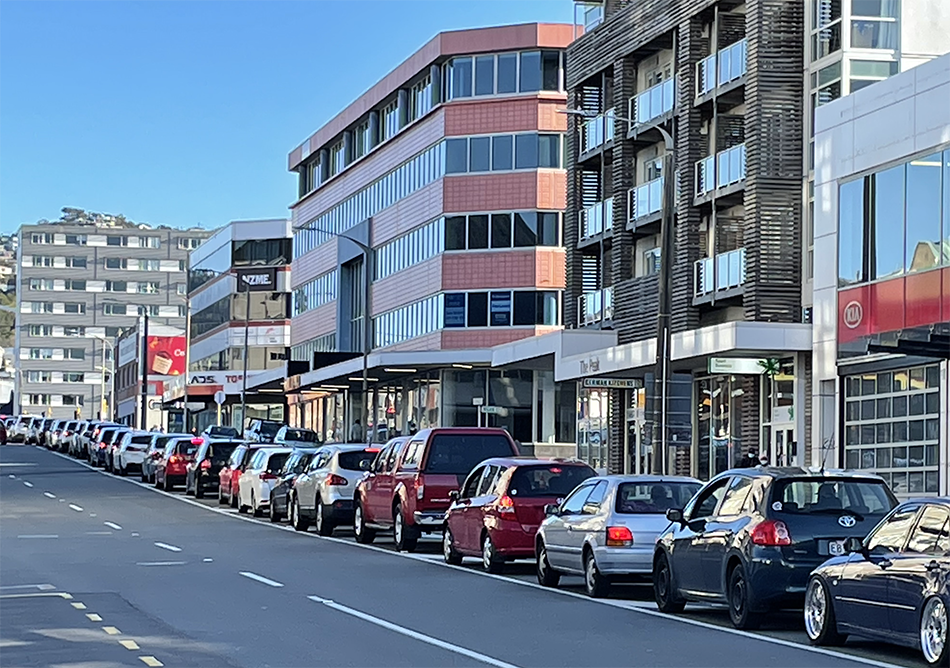
A year or so ago, the Council asked everyone in the city where they thought that Wellington should expand, and pleasingly, nearly everyone agreed to say: NIMBY ! No one wanted to say that their own home suburb should be the one to take the brunt of the growth conundrum, so by default it ended up that Te Aro and the Central City should be the areas set to grow. Us dwellers of Te Aro welcomed that and accepted that – we knew that the current limit of 27m was high enough to create lots more housing, and more to the point: lovely, warm, quality housing in an area with a fascinating narrow streetscape and the ability to take 6 storey carefully designed apartments everywhere. At 27m the sun can still sneak in over the top of some towers and reach the street below, at least in mid summer – obviously, not in mid winter.
But.
Some developers and their crappy architects have instead hitched to the idea of pushing the envelope and creating some really ugly towers in the 9-10-11 storey range, which they get by pushing that last floor from 27m limit into the 30m range, while other schemes have really pushed the envelope to ask for 35m height, in return for promising some “design excellence”.
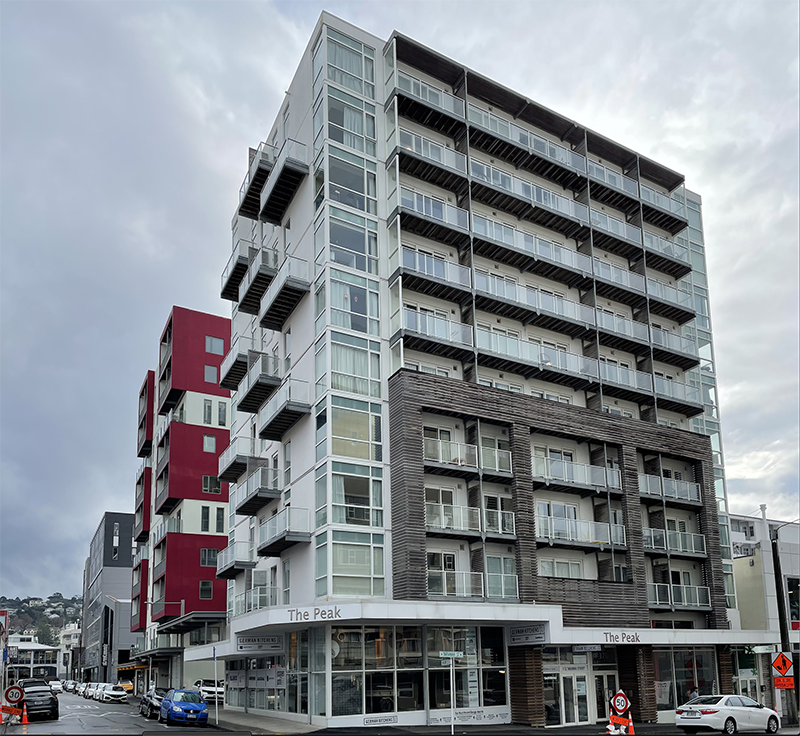
Sadly, these towers clustering around upper Taranaki St are perceived as really poor quality architecture and awful urban design – bad, really shitty planning, squishing more people into tiny apartments that are illegal unless hitched together and doubled up as “dual key” apartments. That’s another name for a process where the bank will refuse to give you a mortgage because your 20m2 Studio apartment is too small, and even your 35m2 one-bedroom apartment is too small, but if they are stuck together with a lockable door between then the bank may agree to give you a mortgage on 55m2 all up. It’s technically known as “dodgy as fuck” and most reputable people would avoid it like the plague. The new draft Wellington City District Plan sets down new space standards for Wellington (the first time we have ever had a minimum Space standard) of 35m2 for a Studio, and 45m2 for a one-bed, henceforth probably making all those dodgy “dual key” places technically illegal at the stroke of a pen. I wonder if they will make an order that they have to be demolished? Hmmm, food for thought. In the mean time, of course, we are stuck with some god-awful ugly apartment buildings. So do we actually need a blanket height limit of minimum 42m high buildings? Where did it come from? And who wants more of this?
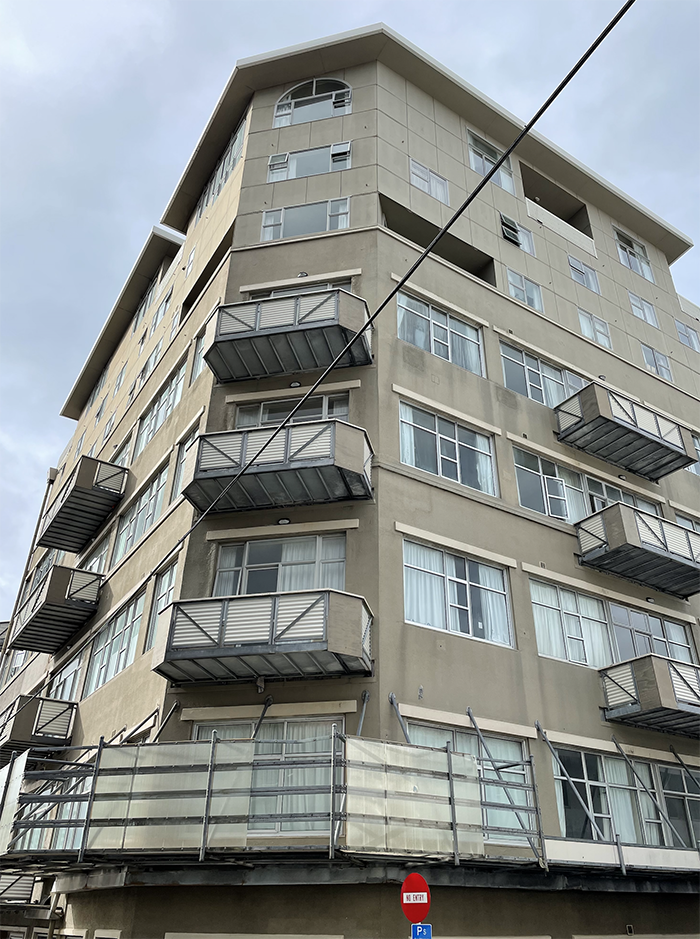
Well, not me, for sure. As a resident, and inhabitant of Central Te Aro, I can hand on heart say that living in an area with an urban outlook is great, but living in a bunch of towers is a grim prospect. How do I know? Well, history tells me so. Places I’ve lived in tell me so. Common sense tells me so. Living in a tower block has told me so. All over Europe the towers that were erected in the 1960s are being demolished and replaced with far more amenable housing, down amongst the rest of us, at the 4-5 storey range. Tower blocks are dreadfully passe. There is of course a lot of difference between apartment towers for the rich, and apartments for the rest of us. There are towers in New York aimed at the mega-ultra-super-dooper-rich-fuckers, where prices have reached stratospheric levels of stupidity – one I saw this morning was going for $17 million – US dollars – and the Penthouse is going for $95 million. Silly prices for very silly people. Areas of Te Aro which have been designed by good architects, with good apartment buildings, like those in Jesse Street or College Street, in Lorne Street or Holland Street, all work together to create a pleasant environment, with good sense of urban design. These buildings have all been worked out with the architects talking to and discussing the pros and cons with the Council urban designers and the Council planners, carefully negotiating every step of the way to ensure the best result for Wellington.
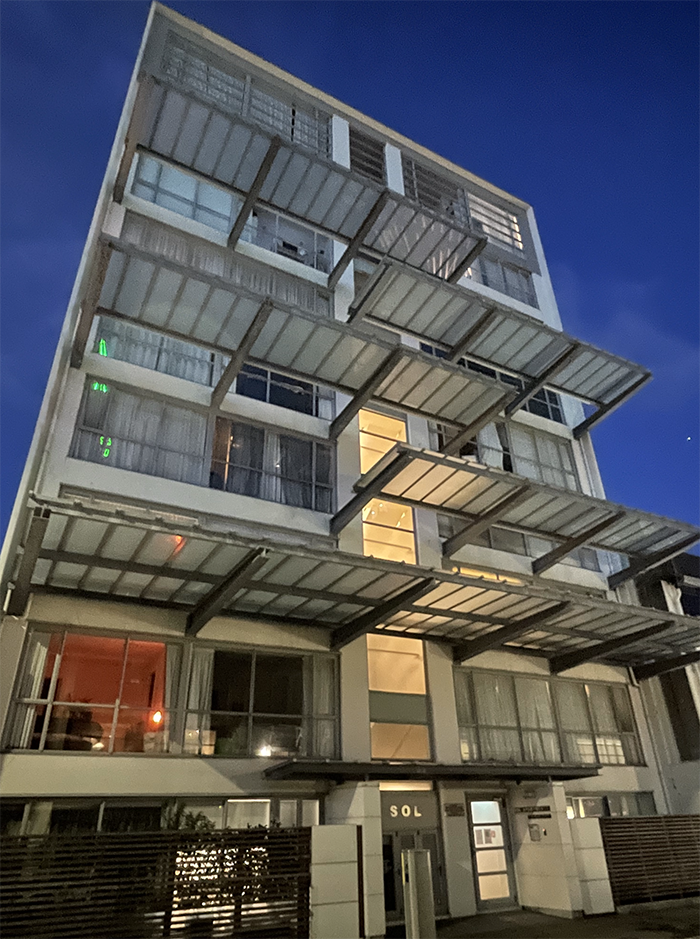
Most of those places are full of buildings that sit around the 27m height limit. Some are higher, sometimes allowed by Council on the basis of a very earnestly argued “factor of design excellence.” In each case, a careful evaluation of height based on things like the width of the street, the direction of the sunlight, the wind environment, access for people on foot and by car, and indeed whether there is any room for cars at all, all have a part to play. Its this part of the to-and-fro with Council that I relish – architects, clients, urban designers, engineers, all working together for the best results for Wellington.
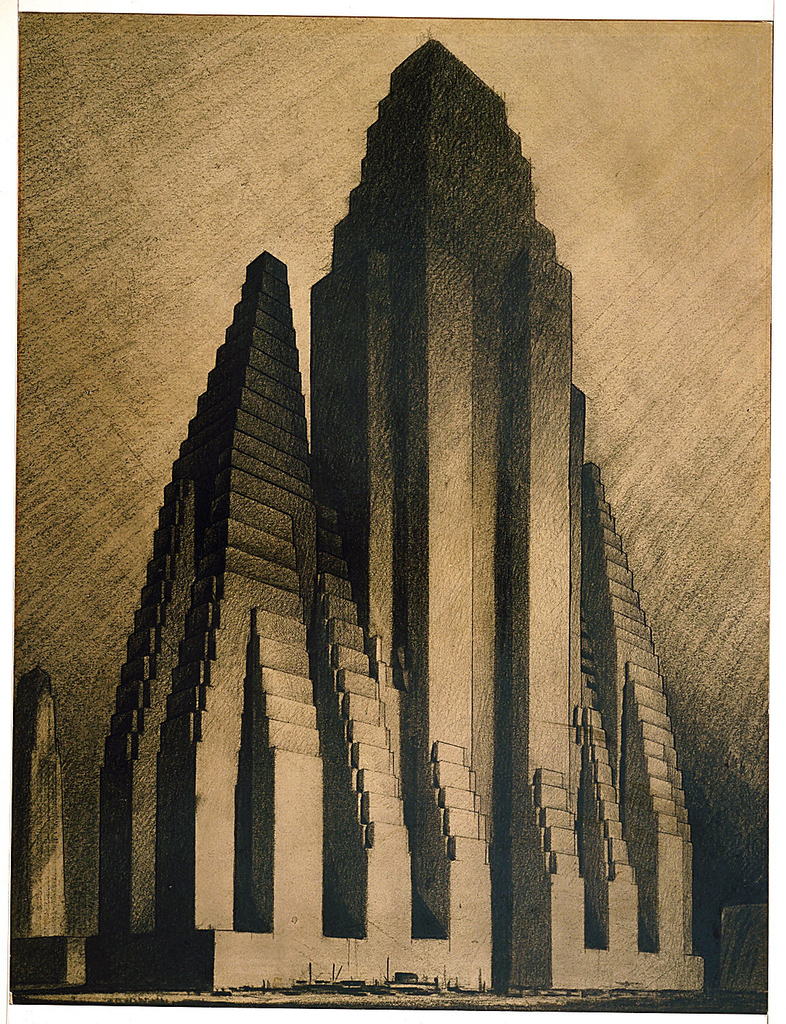
So on what basis has the Council pushed for a new height limit of 42m over the whole of Te Aro? Yes, there are places where 42m high buildings may indeed be appropriate – but only a few. Prime of place would of course be Taranaki Street, which as a big wide boulevard has got the width, and dare I say it, the Mana, to accommodate a 42m height. But this should be a carefully navigated result, not a blanket provision of 42m everywhere. This really is lunacy. As I’ve noted before, the narrow width of many of Te Aro’s streets mean that they are just too narrow to permit buildings that tall. Cold windswept canyons were figured out by New York to be a bad thing back in 1916, only barely 40 years after the invention of the skyscraper, when they introduced setbacks, in an effort to wipe out the scourge of bad building that was happening, permitting narrow city streets to become sunless, wind-filled canyons.
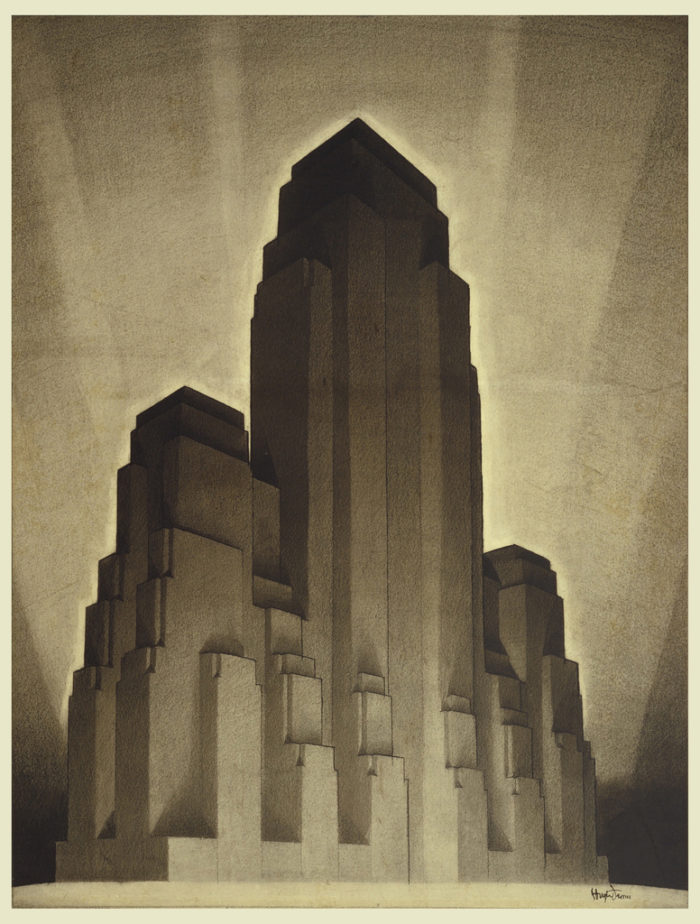
The Council has at least done one thing – in a small effort to try to limit the damage from overheight buildings in narrow Te Aro streets, they have proposed a small element of set back. Its a start – again, I would ask you to support this – but does it go far enough? And actually, I’m searching madly for it as we speak – I know it is in here somewhere, but I can’t find out where it is! I must say – I’m finding navigation around the new Draft District Plan really, REALLY difficult. Bewildering even. And all so rushed before Christmas. We need extra time!
(Post-script: Found below! CCZ-S4 Street Edge Height says: “The street edge height of any new building frontage or addition to an existing building frontage facing an identified street that has a width of 21 meters or less must not exceed a height of 16m or the width of the street, whichever is the greater, for the first 4m of frontage depth (refer to Diagram 8 – CCZ: Street Edge Height Diagram below).
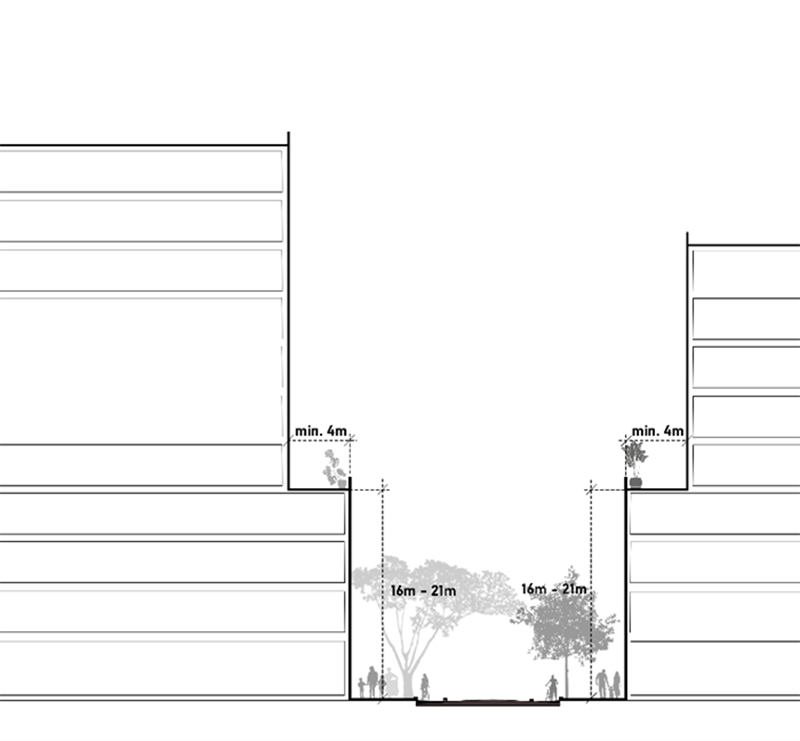
But 42m height – where does that come from? Obviously, yes the Government said they wanted to mandate a minimum height of 6 storeys in Te Aro, which we all now know is a punishment for the horrible squat Paddington development, our national shame. Density does wrongly. The Gov also wanted to encourage heights in Te Aro of 10 storeys – which in my opinion (as a resident) is a bad move – but even so, developers are getting 10 storeys into 27m or 30m. To make the leap upwards in scale to 42m is, in my opinion, a step towards lunacy. Its simply not needed, and definitely not wanted.
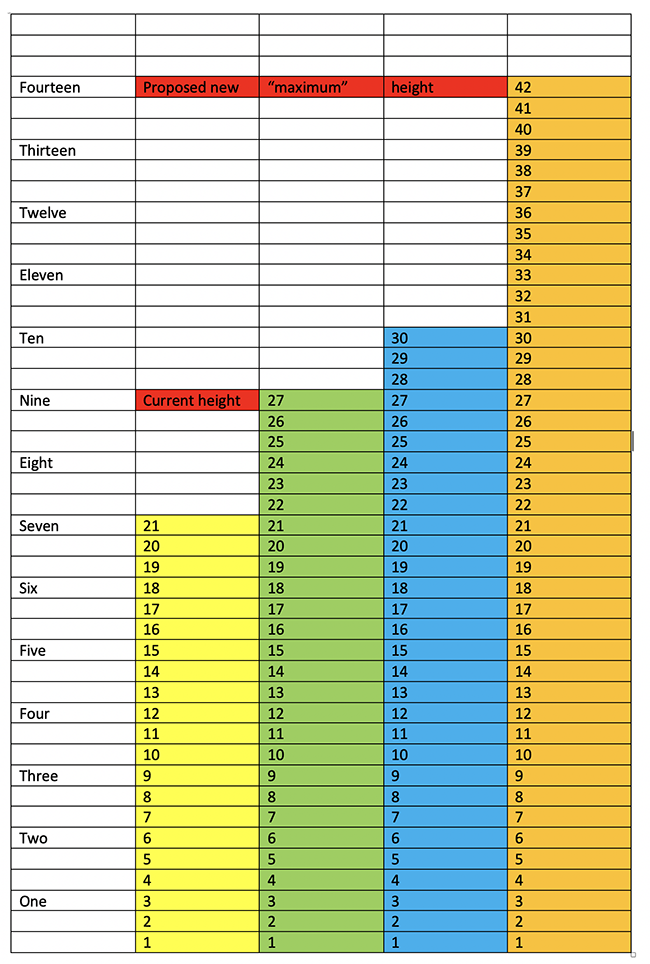
I ask once again: Who wants to live in a downtown area where buildings are allowed to go to 42m without even asking? Not me.

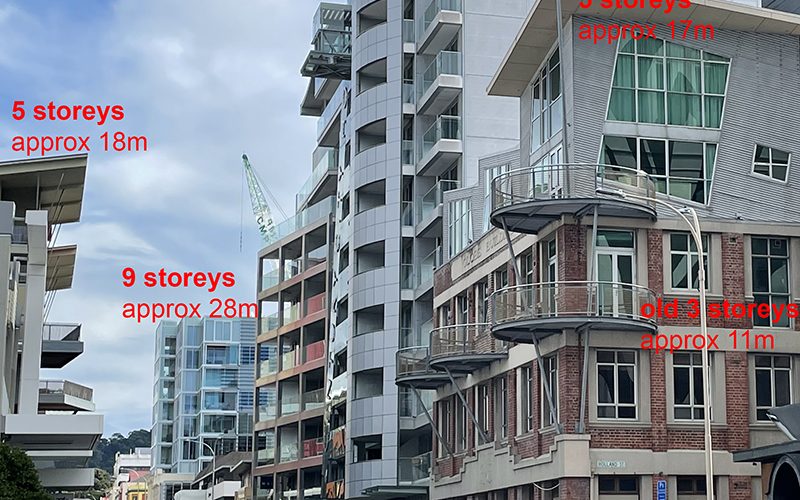



I haven’t even started to explore the issue of Extra Height – the height that in theory is easily obtainable by being nice to the neighbourhood. That’s the subject of another post yet to come (if I have time) but it worries me deeply. It is there as a replacement for the ruined policy of “design excellence” which was abused by people who should know better, claiming everything they drew was a flourishing example of “design excellence” when in fact it was anything but. You know who you are.
But what is to stop those people from gaming the system yet again? Checks and balances people, that’s what we need!
You say densifying existing suburbs is a very good idea, but you’ve posted at least twice recently opposing specific ideas to do this. You’re criticism for some densification moves (Te Aro height, the MDRS) is specific, where as your support for other densification is general I’d like to see a post (or series of posts) where you outline what specifically you would like to see to densify the suburbs.
Hi Conor. Don’t know if I can just produce a series of posts to order as you request, seeing as I have a job and a life, you know, irritating things like that. It takes a large chunk of a day to produce a well-written and researched post – for me anyway it does – but I will try and make it clear what the issues are, to me.
In general, to help avoid sprawl, we need to densify, and the most effective place to densify is when it is closest to the centre, right? If you densify in the outer regions, then you’ve almost got a worse problem – more people further out will ultimately just cause more congestion over the whole area. Bus networks are harder to control and run effectively on the outer edges, more people out there on the fringe mean more people will take cars to get into work, and those extra cars will just clog everything in general.
That was the whole reason why WCC and other Councils spent the time to craft their District Plans in ways that gave a bonus to people living on inner urban spine routes, by allowing them to intensify and densify. No encouragement to people on the outer fringes, but lots of encouragement for people clustered around inner routes and centres. You can build taller and denser and with less questions asked, and one day in the distant future there may be something more substantive than a bus to help with that. Even though your inner city site is probably smaller and probably already quite full of buildings, ie 1 or 2 houses, there was the vague hope of being able to build a third house, or to build taller on your existing properties.
The Gov’s change to that has been, as we know, to now allow those 3 story houses, three per property, everywhere from Kapiti to Upper Hutt, as well as in Wellington. Where we really want more housing is in Wellington – but if I had the cash to buy property at the moment I’d buy a large quarter acre section in Upper Hutt with an old rundown home on it, and build three new houses – a far cheaper and simpler proposition than spending 2-3 times as much for a section on Mt Vic with an existing tiny villa, and no room for 2 more. Of course, if I did densify in Mt Vic then no one would need a car, as all residents on Mt Vic just walk to work (when I lived there in a flat of 5, none of us ever drove). But those three houses on a section in the Hutt, or Kapiti, or wherever? Every single person will need to own a car. Some of them will walk or drive to the train station, while others will train all the way in, but everyone I know in the Hutt has at least one car, sometimes two. So, densifying the outer far-flung suburbs is a sort-of dumb idea.
In terms of those actual houses, the removal of any need to get Resource Consent may sound great, but it could unleash a wave of issues in terms of liveability. For those of us that design things like houses every day it is not too much of a problem – we’re clever people and can make some clever design decisions, but most houses are not designed by architects, and often builders will just roll out a standard plan and plonk it on a site, perhaps with a different colour, or mirrored on the site, no matter where the sun is, or the view etc. Builders are great at building, but they’re generally not so good at design.
When you’re sticking three houses on one site and still keeping 50% of the site free from buildings, there is very little room to be creative or to fiddle with orientation and views. Often, the easiest thing may be to just have windows looking out to the side boundaries, rather than as usually done, towards the street or towards the back yard. Obviously, with more time and more creativity, it may be possible to develop a style of Courtyard housing suitable for NZ, but in the short term future we face having more houses, potentially looking straight into other people’s windows only 2m apart (2 x 1m side boundaries) as there will be no co-ordination between properties. There will be no ability for the Council to say “Hold on, that’s not such a good idea because Mr Kumar at number 42 is building his house there, but if you moved yours 2m south, that might work better.” None of that. So we risk, as a country, getting some shitty results.
Now, no doubt over time we will get people pushing to have perimeter housing along street frontages – again, something that may make more sense closer to the urban centres, but less sense further out. But it will not work if just Mr Kumar does that at number 42, and then Dr Ropata does it at number 36, but in between, at numbers 38 and 40, they don’t want to do that. All you’re going to get then is a really crap townscape, for everyone.
And that’s all I’ve time for today. Hope that helps.
Except, you seemed to oppose densifying close to the centre too. For instance here: https://eyeofthefish.org/growth-for-growths-sake/
“if I had the cash to buy property at the moment I’d buy a large quarter acre section in Upper Hutt with an old rundown home on it, and build three new houses”
A good friend of mine owned one of the last quarter acre properties in central Lower Hutt, between the golf course and the hospital
Developers bought next door and another property contiguous to that then knocked on his door and said- “If you sell us your place, we can put a whole bunch of units through here” with the implication that next door will be a building site for the next year or so
Mind you, hard to argue with 2 million bucks, he took the money
And Conor? That was a post just for you, by Nemo. Please try to sound a little grateful, no-ones paying him anything
Thanks 60 ! And yes, I think I’d take the money too.
I’ve found it !
CCZ-S4. – Street Edge Height
The street edge height of any new building frontage or addition to an existing building frontage facing an identified street that has a width of 21 meters or less must not exceed a height of 16m or the width of the street, whichever is the greater, for the first 4m of frontage depth (refer to Diagram 8 – CCZ: Street Edge Height Diagram below). – Diagram 8 – CCZ: Street Edge Height Diagram
I’ll post the Diagram 8 up in the article above.
So, the interesting thing about that setback diagram is that it is proposed to apply to streets less than 21m in width. Many of the small streets in Te Aro are only 8-10m wide. That means that a new building going up opposite an existing building in a side street in Te Aro would be able to go straight up for 5 storeys or so, and would then have to set back another 4m Minimum, before continuing up. So buildings that are 8m apart at the base would then be at least 12m apart above level 6. And of course, if the original building wanted to extend up too, they would have to step back as well, so the two finished buildings might be a minimum of 16m apart. Still not as far as 21m apart, but getting closer. I think this has to be a good thing.
> I ask once again: Who wants to live in a downtown area where buildings are allowed to go to 42m without even asking? Not me.
Probably not a good question to ask since the answer is: lots of people. :-) including people that are desperate to be able to stay in Wellington but can’t because we’ve severely under-built housing for three decades.
I agree that urban areas that have been filled out with 6-10 story buildings are generally the most pleasant. But I don’t think going to 12-14 floors has to be terrible. Te Aro is the central city. And not all of it will turn into 12 story buildings overnight. Going higher makes some developments more economically viable too right, wasn’t that the problem with that absurd townhouse development on Taranaki or something? I guess the critiques I’m curious about is, if we are going to 12-14 floors across Te Aro, what have been the problems with prior buildings and how can we ensure better design outcomes (without making development too expensive either).
Well, I live here in the centre of it all, and there are a number of 5-9 storey buildings going up around here. But there are also some taller buildings – like Soho apartments at 17 floors – and it acts as a blight on the surrounding area. The big classic problem is where buildings are too close to each other – I presume that you are aware of the furore of the Century City Hotel? Where Terry Serepisos (lovely man) built a magnificent tall structure (shown in the How Tall is Too Tall? picture above) – and then another developer, even more shitty at heart than Terry, built another building smack in front of it. About 1m between buildings, for 9 storeys high. Total catastrophe for all concerned. People’s apartments were unlovable and had to be bankrupted, sold off as “Storage unit only”.
The better design outcomes are started by noting above, in the setback diagrams. As buildings get taller, they need to be set further apart at the top – not for the good of the people at the top, but for the people down the bottom. That one diagram Figure 8 is a good start. By comparison, the Sydney Design Guide has 5 separate setbacks, depend ending on how high the buildings are. By 9 storeys or above, buildings need to be 25m apart, in order to allow daylight to penetrate into the chasm of the street below. New Yorks setback rules were even stricter, as shown in the Ferris drawings above. To allow just a straight wall up is really bad look and feel for any city.
I’ve been to New York and stood next to the Empire State building, and you wouldn’t really even know there was a tall building there. It steps back from the street graciously, and the “Tower” part is set right back so at ground level it is unnoticeable. There’s no sense of being shaded and in doom and gloom like there is where there is no setback.
The law regarding MDRS in NZ is in the process of changing as we speak – and one of the things they are bringing in is a rule for a minimum amount of daylight into any habitable room. We don’t want to be stipulating a minimum amount of daylight on one hand and then taking it away on the other hand…
Oh yeah I know the Century City Hotel etc. Truly horrible. That whole block has become a hideous cluster fuck. Agree setbacks are a good step, or maybe some other kind of FAR with max height could be used to force a breaking up of the mass and prevent the kind of outcomes you mention. One thing we have a problem with in Wellington is a relatively sparse street grid, often disconnected dead end lanes, with very large blocks. Where in say Portland going tall doesn’t turn out back because every building is well broken up by the street grid, in Wellington you can end up with tall buildings packed together poorly. Ideally that would be something where the city itself would be courageous (and competent) enough to step in and say “actually before you guys start creating a clusterfuck here lets us laydown some midblock connections, reconnect some lanes, extend a street” whatever to break things up and make for a better outcome. But they don’t. We seem to somewhere, maybe around the 80s, have gone from cities actually planning cities, to cities being totally hands off and now people react to the idea of actively building the city with some kind of incredulity.
also – the district plan has now zoned for a reasonable percentage of Wellington to be 6 stories – if that’s your sweet spot, there’s finally going to be more than one option.
Can we call “daft” district plan at the end of the third paragraph a Freudian slip? I loved it. And I so am glad to read someone who does this all the time has found the whole thing bewildering and hard to navigate. I was starting to feel like an old lady who was losing my marbles.
Goodness me, thank you Julienz, you’re on the ball. I never have a chance to proofread half the things I write. But you’re right you know – unintentionally Freudian perhaps but totally apt anyway. Look – it’s not you. It’s an impossible document to find your way through. So frustrating.
Re Century City, for what it is worth I was working for Wgtn Construction at the time that built the atrium style apartments at the back
Terry owned the carpark out front that Century Shitty now sits on, the story I heard was that he threatened to tie the company up in litigation for the crane swinging across his airspace unless we built his shining poo out the front for him
He strings the company along then refuses final payment, cries to the newspapers that he has to wait in line like everyone else
Company goes tits up, terry (not a coke dealer was never a coke dealer where did you hear such a thing) offers to employ a skeleton crew to finish the thing of course doesn’t pay them either
That was meant to be a swimming pool lane sticking out at the top and there was going to be a big gas lit torch, the bracket for it is still there
That’s enough scuttlebutt for now
Great bit of scuttlebutt, thanks for that 60 ! Terry was an interesting bloke in so many ways. So full of self-confidence you could bottle it – I mean the fact that he took over as the lead of the Apprentice when also going bankrupt over Century City – such chutzpah – so many oversized cohones ! So much ego, so miss-placed. Mind you – I was looking forward to the swimming pool….
I don’t think the Danes go that high in the middle of town.
Perhaps they stack the proles in the suburbs?
https://i.stuff.co.nz/life-style/300472069/what-wellington-can-learn-from-copenhagen-the-good-natured-city
That is one of the things that I cannot understand about Vida Christeller – lovely woman, well versed in urban living, ex-Copenhagen and now back in Wellington, knows very well how great Copenhagen is with 5-6 stories max, and yet she is part of the team letting buildings 42m tall spring up all over Wellington. She actively knows that 14 storey towers will be, in urban design terms, really bad for Wellington – and yet she is saying Yes to 42m high towers. What gives, Vida? How come?
And a lovely big spread in the Dom Post in the weekend all about Vida, saying how she loved living in Copenhagen, and would take her children everywhere on her cargo bike etc. All good heart-warming stuff, including pictures of Copenhagen, where proudly there are no buildings taller than about 6 storeys tall, except for the occasional church steeple or town hall clock tower. So again, Vida, I ask: why are you approving a height limit of 42m for Wellington?
There is actually quite a lot of information about how High-Rise apartments are bad. There’s a story from Oz back in 2016, where Professor Clare Cousins “questioned why Australia was building so many apartment towers that saw residents living as high as 60 floors above ground.
“Why are we turning to this solution when there is so much evidence that this is not needed or desirable?” she asked.
Professor Clare argued that building apartments in high-rise towers meant more people were “detached from street life”.
Living in a high-rise building radically reduced the sort of chance encounters that lower-rise dwellings ensured were inevitable, as residents were on the street more often, she said.
“High-rises diminish people’s participation in public spaces,” she said, citing the work of another architect, Taz Looman , who has argued towers “create silos – physical, social and psychological”.
An economic bubble?
Professor Clare said high-rise towers were largely “built during economic bubbles”, and many were empty, investor-owned properties.
She said while there were many types of housing, what was appropriate in each context was different, and was affected by “finance, politics, design and market”.
High-rise apartment towers also used more energy due to central plants, pools and spas, while the embedded energy in concrete was far higher than timber, which could be used for lower-rise housing.
Tall buildings also created large shadows, wind tunnels and poor street environment, which in turn made activities such as jogging or cycling “much less enjoyable creating less amenity, life and activity”, Professor Clare said.
“It’s not that apartments aren’t suitable for families – it’s that the model Melbourne has adopted of small, poorly constructed apartments aren’t suitable.”
These apartments were being lived in by short-term visitors, students or those staying only months in one spot.
“That’s a very poor model for long-term city sustainability,” he said.
I have seen the term “vertical sprawl” used to describe this phenomenon..
That’s undoubtedly an excellent term to describe what has happened in Melbourne, which is unique in terms of its sudden rush of tall apartment towers. So many towers, so tall, in what used to be a very pleasant low level cityscape. Architecturally they are fascinating, but more than a little scary in an economic sense – you just get the feeling that the whole edifice will come tumbling down financially, if not physically. There simply Cannot be enough rich Australians to fill all these apartments. And of course, there are not – many are bought by overseas investors and so the levels of units sit there empty most of the time.
This argument about diminished engagement in public spaces must also apply to people who live in standalone houses up or down lots of stairs.
Sorry Conor – you’ve lost me there.
Maybe you think that I’m just rabbiting on about nothing, and just making up random things about urban living, but I’m not: I’m deadly serious. We only get a once in a lifetime chance to rebuild a city and get it right, and it is so easy to get it wrong and ruin a city forever. Wellington is a perfect little city and it is going to grow – it’s up to our city leaders to make it grow into somewhere beautiful that we still want to live in. So easy to get it wrong.
Well, if being in a tower puts you in a silo, as you are so far from the street, surely a standalone house down 50 or 100 stairs must do the same? Or is it not the distance from and difficulty with communing with the street that is the issue? Leaving aside for now just how bad most of our streets and public spaces are. but it seems to me the underlying principle might have ramifications in Wellington?
i have to strongly disagree that Wellington is perfect. I spent a lot of time talking about the pernicious effects of an affordability crisis 2 years ago, and house prices have increased 50% since then.
I would also say the way we have been growing in the past 10 years has not been particularly beautiful. Most growth pushed to new suburbs in Greater Wellington, few (any?) of which could be described as beautiful.
I don’t think you’re rabbiting on. Mostly I think the whole discussion is people with different preferences talking at cross purposes.
It saddens me to see Isabella Cawthorn over at Talk Wellington https://talkwellington.org.nz/2021/the-anti-intensification-media-blitz/ saying:
‘‘So here we are: support popcorn-distribution of intensification, or effectively see the vast and tragic human cost of our housing crisis and say “yep, that’s OK.”
Disgusting situation for us all to be in. But that’s what it is.”
Stuck between a rock and a hard place?
I really like Isabella’s enthusiasm and drive, she’s an incredible woman doing lots of good for Wellington. Her article led me on to one in Slate that I hadn’t seen, with a bit worth quoting:
“Tom Radulovich, the director of the San Francisco–based urbanist nonprofit Livable City, maintains that his town, which has the highest rents in the nation, ought to be able to have abundant housing that is also beautiful. But something isn’t working: “Something happened in the culture of architecture and design, which went from a system that was unregulated but consistently producing things that are good to one that is heavily regulated but still turns out crappy buildings,” he told me. But looking at places where architects have free rein, he added, “I don’t know that laissez-faire would get you better results.”
“Many architects counter that it is the rules themselves—setbacks, lot coverage, drainage, parking, building height, one-family-only, Tudor houses here, Craftsman houses there, paint-it-like-so—that have put us in this position. Terrible buildings, and such small portions!”
https://slate.com/business/2021/04/good-design-bad-cities-zoning-commissions-preservation-boards.html
I also linked the Slate article in my comment here.
https://eyeofthefish.org/this-bill-should-not-pass/#comment-139184
I am wondering if the idea of a “free plan and smooth building consent process” as referred to at the end of the article is a way to ameliorate at least some of the worst effects of popcorn distribution. It seems to me a way of easing the way to “density done well.”
I’m not advocating for the specific designs referred to in the article but for architects and designers to come up with something that works in the Wellington context which is endorsed by WCC which makes it easy for developers and ordinary people on larger sites to do a somewhat better thing. I guess you could call it a nudge. The worst that could happen is that no-one likes it and it isn’t taken up.
State houses were cookie cutter and they worked. Ditto Tarikaka Street in Ngaio now a protected “character” area.