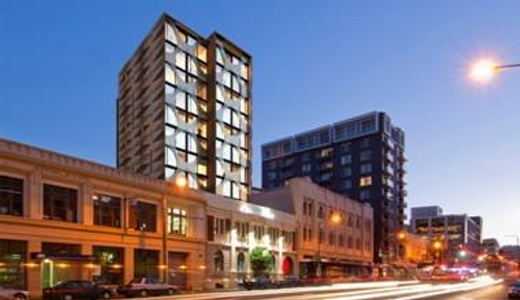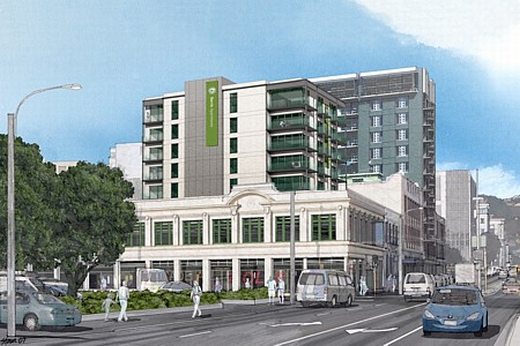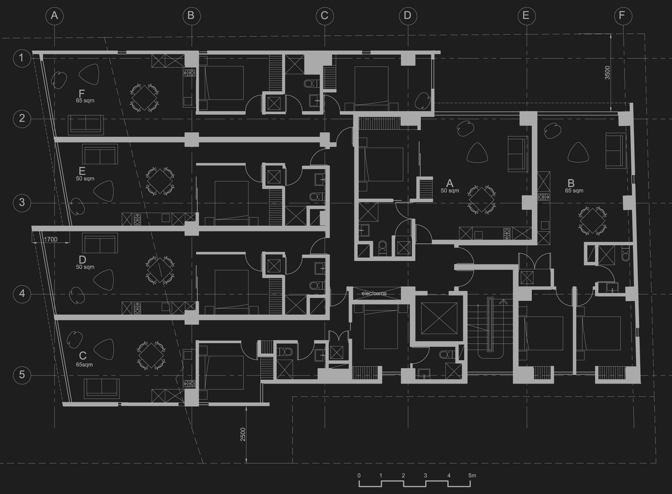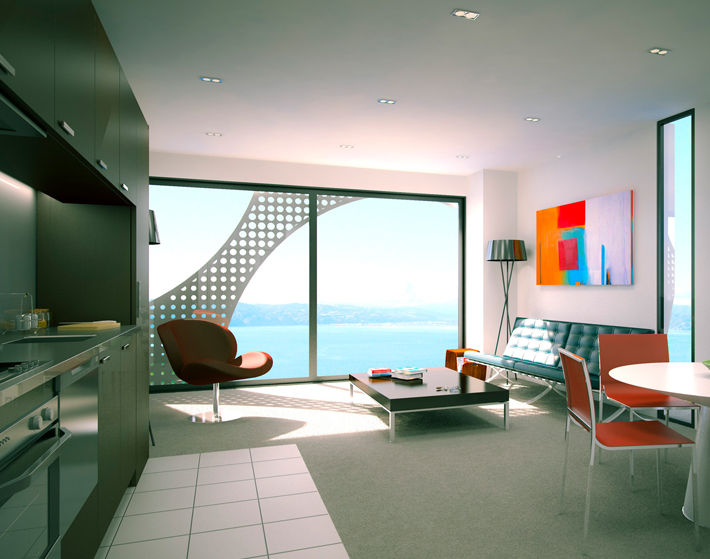Well, I was about to post something up on the tall tower proposal for the corner of Manners St, when this little number popped its head above the parapet, and it got me thinking. 
It is the latest proposal for Wellington – and no point debating it, because it has already been granted Resource Consent, without having to ask the public, despite being over 30% higher than the “permitted height”. “Is that really so? How could that be?” I mused to myself, as I stretched my fishy tail and swam downstairs to the mailbox to read my copy of the Post for all of the Dominion (did you know that we are still a Dominion? Not a colony, or a federation, or, some would argue, even a sovereign state, but still just a Dominion?). And therein, I did espy me a tale of fishy goings on in the planning department.
“Restaurant and building owner Adam Newell said Auckland’s Legacy Corporation had obtained consent for an 11-storey block to be built on a small parcel of land behind Zibibbo. ….Legacy Corporation director Gary Gordon said ….A resource consent had been obtained and, provided a sufficient number of apartments were sold in advance, construction would start late this year. The $25million Stalla development would include 60 one- and two-bedroom apartments. Design elements, including an aluminium sheathing facade and coloured panels, enabled the project to achieve a design excellence standard that allowed the building to be 30 per cent higher than provided for under the district plan….”
But I’m getting ahead of myself there, as one so often does when one is chasing ones own tail. A few years ago now, right when we were just little fishes chasing after a good tale, we posted an article about the Bellagio and the Barrio, or some such story. The building now known as Bellagio had just arisen, with a curiously appended couple of floors atop, taking it to well above the height level that it is meant to be. In front of it was meant to be another building, blocking the view, and looking out over the city. It was to look something like this:

Anyhow, as it happens, there was a world economic collapse, and America lost all the world’s money, and Greece and Iceland sank below the waves of the great Eurosea without a trace, and discrete little Barrios also descended without much effort beneath the waves of the financial tsunami that was about to engulf us all (too soon? My apologies). And now, 3 years later, the Stalla apartment block arises in its place on the presumed site of the aforementioned Barrio, only it is taller and – well – odder.
It appears to be focused in a westward direction – despite there being a good sea view nearby to the north, so perhaps it is not on the same site that the Barrio was to be on. It is by an Auckland/Christchurch/Aussie development company, not known for anything resembling quality in their work so far to date. Most curiously, it is clad on its north facade in a pattern of harlequin diamonds, and to the west it appears to be donning an oversized version of a string vest, perhaps reminiscent of one of those plastic bottle holders that penguins get their heads stuck in. All in all, rather odd for a building design. Certainly, even odder that a design such as this gets afforded a few extra floors by reason of “design excellence” – a much over-used phrase that has lost all grips with reality. If anyone can tell us more about this building, the architects, or the project, then please contact us at: contact @ eyeofthefish dot org because we’re interested to know.
Update: fresh from the stalla.co.nz website, here is a picture of the supposed view from this apartment block.
Caution: sorry to say it, but the view you see here is only available for 1-2 of the apartments per floor. What you will actually see from the majority of apartment windows is, in the foreground, the side of the carparking building and the roof of the Santa Fe strip club / Auto workshop. Beyond that you will get nice views of the city. And if they had a balcony on those other facades, you would be able to stick your head around the corner and see a glimpse of the sea. But so if you want a sea view – this is the one!
Lastly, but not leastly, here is a copy of the plans of this unit, hot off the press and just waiting to be published on the Fish:






I believe there have been as many as 3 concepts for that site over the last few years, each held up by the economy or negotiating right of way with the neighbouring properties.
I don’t mind the height or massing; certainly not in comparison to the other Taranaki st apartment blocks. Having the Hashigo Zake lane articulated into an actual side lane (rather than an arch and a car park) is similarly great, especially if they can find a good first floor tenant.
That said, I’m extremely skeptical about both façades. First, because of the over eager-claims to being iconic. But secondly, each of the elevations dont seem to relate to each other at all, and their justifications tend towards the ridiculous (seaweed! tidal foam! tukutuku!). Maybe the execution — unlike the renders — will deliver though.
http://www.stalla.co.nz/ has more info. No idea who the architects are though.
Thanks for the link to that Philip. I note with interest that they say:
“Despite being eye-catching, the Stalla building is in keeping with its neighbours and complements it’s surroundings. The deliberate absence of balconies makes the building less obtrusive than many other apartments. It stands out for all the right reasons as a distinctive modern asset in this historic part of the city.”
Hmmm… I’m not sure that I could agree with that. The deliberate absence of balconies makes this building a pain to live in – having lived in inner-cities for years, I’d definitely say that the having of a balcony is a distinct advantage over not having a balcony.
A quick Trade Me search shows over 350 apartments currently for sale in Wellington. There is a flat real-estate market for apartments, a sluggish economy, further cuts planned for the Wellington’s Public Sector. I’ll wager a crisp fiver that Stalla goes the way of Watermark, Metropol, iLoft et. al – or at least fails to make their planned November 2012 completion date by a substantial margin. Banks aren’t willing to lend to developers and buyers aren’t willing to buy “off plansâ€.
that view looks suspiciously like the view from from the top of a building slightly higher than 13 storeys. If I’m not mistaken, it looks more like the kind of view you’d get from the Mt Victoria lookout…
>roof of the Santa Fe strip club / Auto workshop
The strip club and workshop has to be amongst the least inviting of Wellington buildings. The multi-story car park behind it is pretty awful as well, with a grim tower at one end. Horrible! Why can’t a developer buy both the workshop and the car park and do something with the resulting enormous site?
I’m guessing majority the apartments are facing West and not towards the harbour to allow for the building in front of it on the corner of Taranaki & Wakefield to be built up in the future – at the moment it’s only two floors high.
STALLA!!!
http://www.americanrhetoric.com/images/brandostreetcar.JPG
insider – yes, even that view of the sea is rather dodgy. I checked it out yesterday – there is a large real estate company building on the opposite side of the road, a 10 storey apartment block (Portal) near that, and a reasonably large Museum by the name of Te Papa that will also take up a large chunk of view.
I think we can virtually guarantee that this particular view will never be seen. Still, even a tiny glimpse of the harbour can be described as a sea view, so they’re not strictly lying….
minimus – thanks for that… even without an audio track, i can still ear him yelling… meanwhile, did you know the dictionary says:
ställa
1. to set; to put something down in an upright position
2. to set; adjust (a setting, or a clock)
3. to make someone speechless with confusion
Design aside, I’m a big fan of this type of integration – original buildings at street level, height and density behind and up (where practical, of course…)
A further correction to the issue of view – the building’s north wall will in fact look out onto the roof of the old Tse Group building on the corner of Wakefield and Taranaki, and presumably this my be built up one day, hence the fire windows on the north facade of Stalla, and the curious lack of much sea view. Beyond this room of course is the little Circa theatre, one of the world’s more truly stunted and screwed up buildings. So: the view will have elements of sea, although mainly Circa, Tse, Te Papa, etc, to the north, and strip club / carpark to the west. To the south of course they would just look straight at the glowering faces of the Bellagio, whose owners have just lost half their capital value as their view is now to be built out, and to the East: well, Reading Cinema are looking to expand their domain and probably go both up and out…
I had always kind of hoped that the lanes from Taranaki St through to the former carpark would be linked up with one from C Plc to Wakefield St. bordered by what is now readings as a development. But if this is filling in the Hashigo lane I guess I’ll call that dream finally dead.
I’ll give it a little love then – I like the way that the main(?) face works at a larger scale than many of its contemporary apartment blocks, which are too fussy to make any coherent sense when seen from a distance. Whether it can carry this interest at the closer/finer scale will depend upon the quality of the detailing – something not comprehend-able in the given renders.
I’m assuming the awful harlequin wall will be obscured before long, so am inclined to forgive that. Interior planning seems no worse than many other new developments (that’s not really complimentary though, I guess).
I do wonder about the “full height sliding windows” (doors?) though – there will no doubt be some kind of barrier across all of these, which will affect the final aesthetic of the building – despite not being shown in these renders.
m-d: the windows slide away from the half that has the perforated screen, so the screen itself becomes the balustrade.
I don’t know if you’ve all been out recently but i haven’t lived in wellington for a a year and a half but i remember santa fe moving then becoming dreamgirls. I think it was a salsa bar in its place, quite empty with disco lights and a large d floor.
Santa Fe Strippers aside, inner city living in wellington is the best, when you’ve risen high enough above the 5am crescendo of bottle bin emptying! Balconies and a glimpse of the sea seem mandatory, allowing the brain to escape from the 20m2 box.
20m2 box? Curious you should mention that – have a look at the next post, coming shortly…
Re:Sante Fe – yes, that is true, but I didn’t want to appear to have too much interest in these sorts of things… ;)
Sante Fe, by the way, is now not there. Its now Liks. Yes, like the Liks that was by the Architecture School, and eventually died away.
Of which, really, shows that all the porn bars in town must be owned by the same 1 or 2 people. Which will be either the Chows (ie Mermaid) or possibly the (aptly named) Bryan Le Gros.