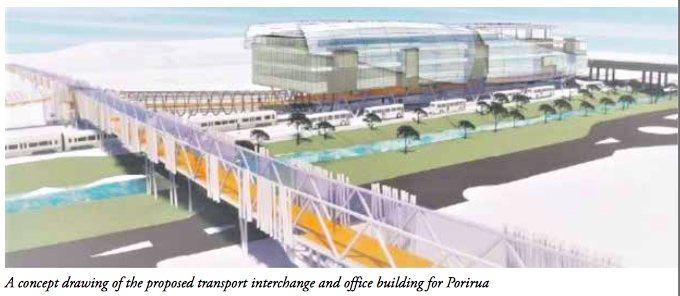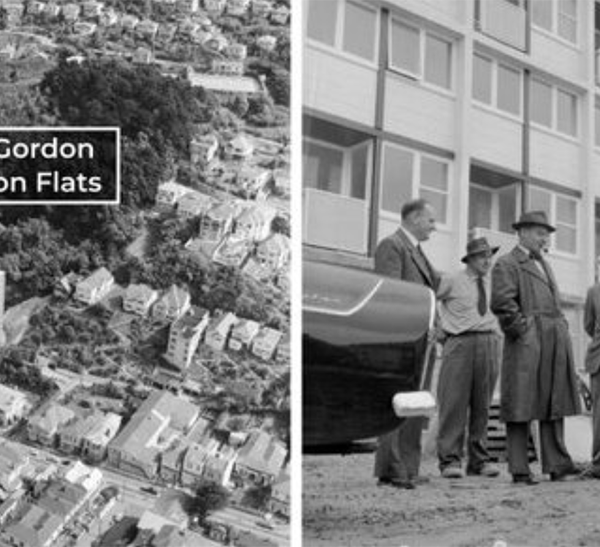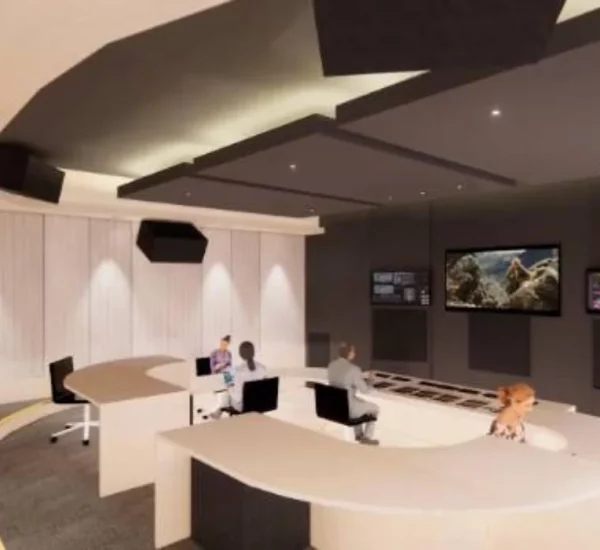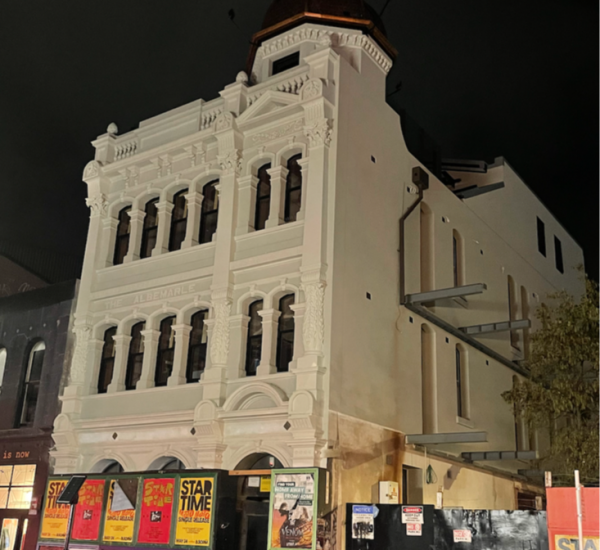It’s good to see some major new development being proposed for Porirua. The Whitby Newsbrief reports that a major new development is being proposed for the railway station in Porirua – heaven only knows that something good really deserves to happen here.

The article at the Whitby Newsbrief gives a lot of information about the proposal although I’m still not 100% sure how it all fits in with the existing station – which is a bit of a desert at present. The image above is all that I can find – showing a substantial building proposed above the current train station and new pedestrian / cycling bridges that spans across the Porirua Stream, the carpark and the bus station. Perhaps even the motorway? If anyone has further information on this and would like to get wider coverage for this project, please email to contact @ eyeofthefish.org I would love to see more about this proposal.
A new building development is under consideration for the land at Porirua Railway station, providing a new rail station, improved trans- port interchange facilities, secure car parking, two floors of high quality office accommodation for Government departments, and a conference, garden and amenities level.
Local architectural practice Custance Associates, headed by John Custance of Pauatahanui, has been developing the concept of a new building, providing Grade A office space as an option for Government’s future resilience and accommodation needs.
“The proposal is a new 10,000 sqm office facility combined with the redevelopment of Porirua’s transport hub with improved amenities and connectivity,â€
“Once inside, pedestrian and bicycle friendly escalators, stairs and lifts from the ground level platform, concourse and bridges connect at varying points to provide flexibility for access and resilience,â€
Te Putorino would be an innovative and sustainable new office facility. The office levels are base isolated allowing the building to achieve a resilience of 100% of importance at level 3 (IL3). This performance provides a significant increase above 100% of IL2 (office standard), future proofing against seismic building code changes and provides much greater resilience against significant events.
Te Putorino offers three floors of office and associated facilities. There are two main office floors on level 2 and 3 that each offer about 3,500 sqm per floor of usable area, whilst the upper 4th level provides conference fa- cilities, and a large social hub with a garden for staff recreation, gathering, eating, and community support events.
Vehicle parking is located on the eastern side of the building in the same area as the train station parking. Dedicated secure parking is easily achievable over two levels for vehicles, and the elevated access routes allow for bicycle transport so bicycle parks can be located within the building or nearby.




There are more details in the minutes from the Porirua City Council meeting, ( Page 8 onward)
https://poriruacity.govt.nz/documents/3444/Unconfirmed_minutes_Te_Puna_K%C5%8Drero_20_February_2020.pdf
Its the same scheme that unsuccessful mayor candidate Ann Coffey was promoting as part of her campaign
https://www.coffeyforporirua.co.nz/porirua-station-development
To be Honest, it looks great, heck any development like that is a huge improvement
But,… I suspect the politics of trying to get the Porirua Council to support (and presumably help fund) an unsolicited design for a commercial development of office space for central government to be built over railway station owned by the Regional Council on Kiwirail land will doom the project from the beginning.
The area is ripe for transit oriented development, unfortunately all we see is the parknride endlessley expanding. Its actually an expensive way to grow transit ridership and per square metre it generates less riders than TOD does.
So the motorists free storage of their private cars while bus feeder users have to pay which continues to distort the market.
From that drawing it’s not clear whether it’s future-proofed for the third platform that’s in the regional long-term plan – is this actually a proper proposal, or something a random company came up with as a concept?
Those are both good comments – yes, it seems that there is just massive storage of people’s cars, for free, although this may of course change once TG opens. And is there a 3rd platform? I don’t know. It’s such a poor quality image (sorry, that’s all i could find) that there is hardly any detail…
m28a31 – in the Porirua City Council meeting minutes, there is more detail, including several plans that indicate a third main is indeed planned for.
How about a nice concrete multi-storey car park above the station so that the commuters of 2030 can park their electric cars above the station, and don’t have to struggle across a rain-soaked, windswept parking lot to catch their high-speed electric train to their jobs in Palmerston North?
Possibly with some useful retail – dry cleaner, shoe repairs and so on – tucked away in a convenient corner.
Or is the possibility of a pleasant customer experience not a consideration?
Anything that improves the access between Porirua station and CBD is worth looking at – even just a footbridge from the north end of the platform and steps up to the road (both of which appear to be included) would be a great improvement.
But re HF’s comment, why we would want to spend millions on subsidising people to drive (whatever the means of propulsion) to the station is beyond me. And I’ve yet to see a “nice” multi-storey car park…
It could be that this is all just a bit of a pipe dream, but the area certainly cries to for investment. The biggest problem I can see is that at present there is hardly any offices in Porirua – mainly because there is hardly any need for offices as there are no office jobs. I mean, let’s face it, its a mainly manual labour, warehouse sheds, light industrial work area. The few offices that were there have been converted to apartments. And why would anyone put money into building a multi-storey car park when there is still flat land that cars can park on for free?
The connecting bridges are a great idea. The rest – not so sure….