One of the architects at Studio Pacific Architecture has helpfully sent in some images of the building to be built at 20 Customhouse Quay – many thanks Marc. He notes:
“Good to have caught your watchful eye on the 17th June with your post regarding the redevelopment of the BP House site on Customhouse Quay. Appreciate your comments.
We thought we would send you some fish food with an image of the north facade of the proposed building to answer your query regarding solar exposure and control. The north and west facades of the building will have horizontal louvres that are composed as large diamond shaped panels in order to relate to the folded diamonds in the glass on the waterfront elevation and the dia-grid structure. The louvres will provide effective solar control for the northern and western sun. There are no louvres on the east, waterfront elevation so as not to obstruct the fantastic view of the harbour and because the solar impact is not as great.”
Here at Eye of the Fish, we really like it when architects want to contribute to the discussion about Architecture and matters urban, so thanks for the pic – and the explanation. Here is the detail he was talking about:
It’s interesting to compare the need for solar control on this tower compared with the Hearst Tower in New York (refer to our last post) – here’s that picture again:
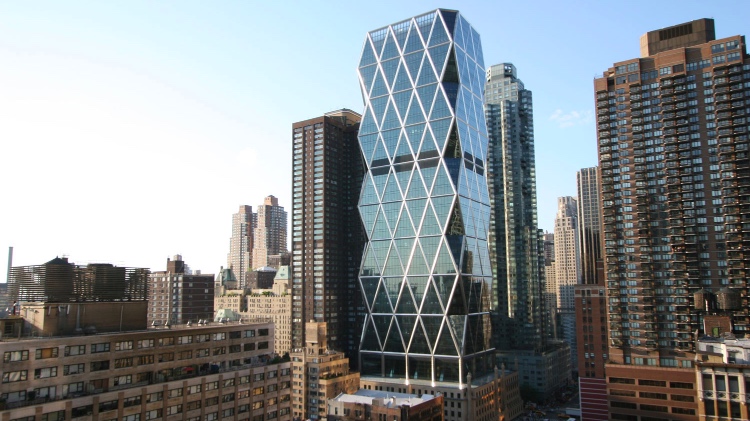
There, the tower (much taller) is also a diagrid, and is fully exposed on all 4 sides, but doesn’t have any external shading. Yes, it is sort of shaded by the other buildings nearby, and yes, the sun is pretty strong in New Zealand, but I am amazed that towers are being built with little or no external shading – effectively they are relying on three things:
• solar control glass
• internal blinds
• massive air con systems
The Hearst tower still succeeded in getting an exceptionally high LEED rating, so it should be energy efficient – but this building at Customhouse Quay should be even more so. Here’s hoping!

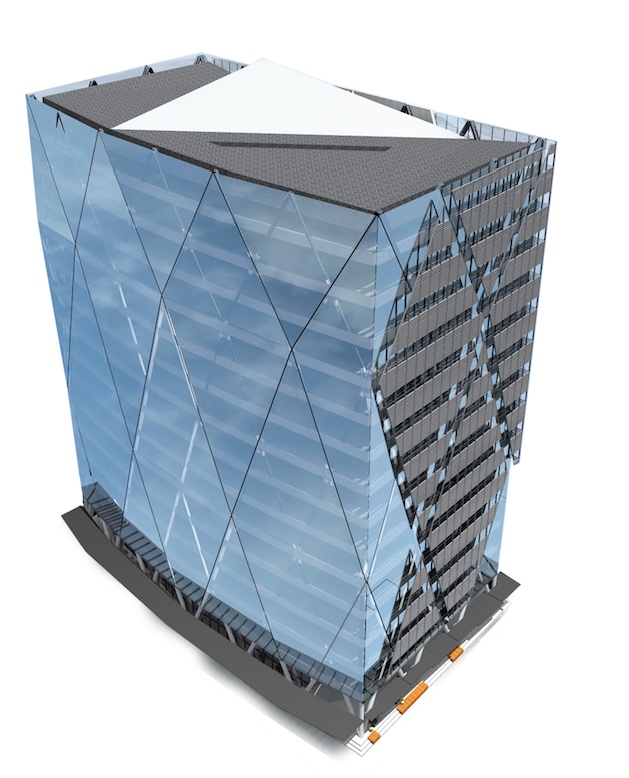
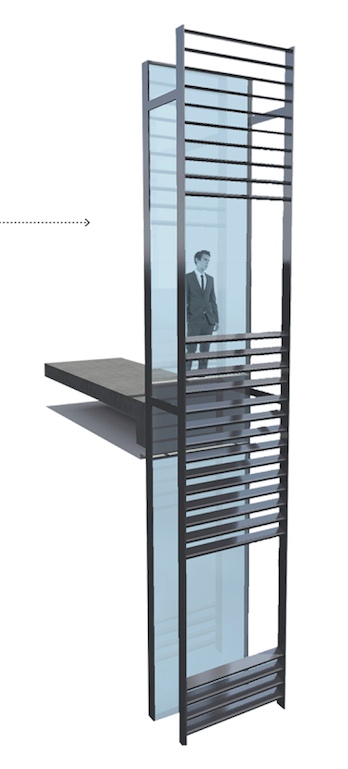
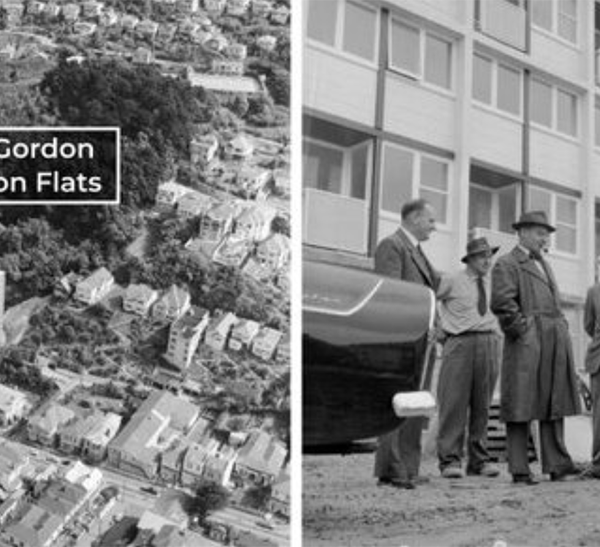
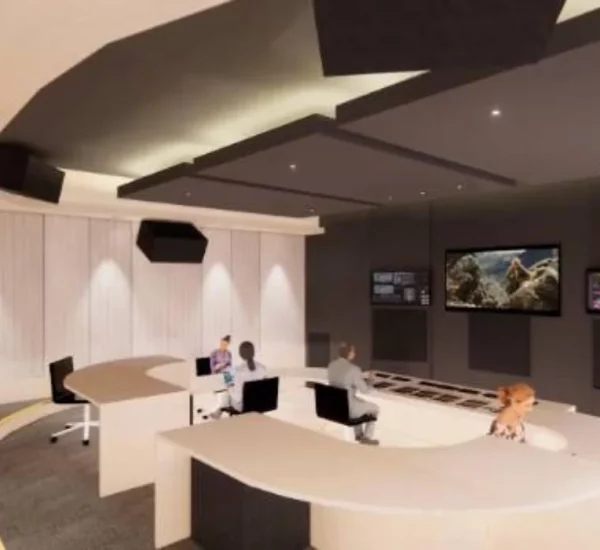
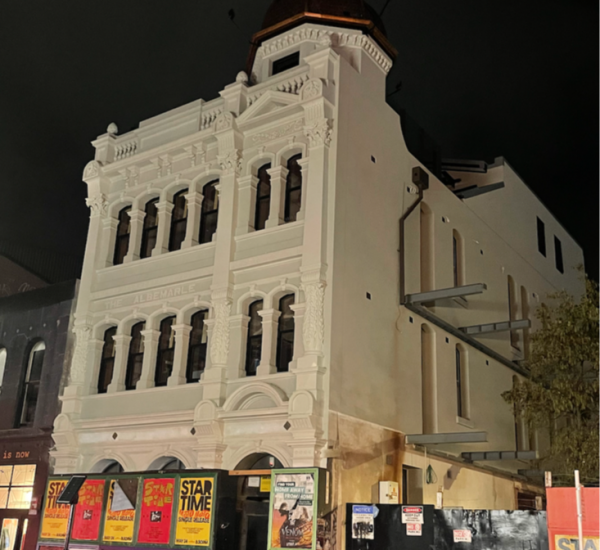
I think this has the start of something but developing it well will be the sign of a good team.
I hope the design team can temper their desire to be driven by the view to have transparency as their design driver. A glasshouse is a glasshouse and so a very poor thermal solution despite its aesthetics.
I appreciate the model is in its early days but, how about getting a simple to use programme like Sefaira and be a bit cleverer with the use of glass/solid/shading so the poor people inside have a half decent environment in which to work?
Also interesting to note the lack of a fifth elevation – more WIP i assume…
Denny, I don’t think you need to worry too much about the team at Studio Pacific – they’ll have some pretty good thermal analysis going on there with Beca. Yes, that east wall soaks up some pretty good east views, and gets the morning sun from dawn to about 10.30am then it’s in the shade. I notice that on the Deloitte building nearby, the blinds are down from 8-9ish, then they’re up and enjoying the rest of the views all day. That’s also pretty much floor to ceiling glass on their extension.
I’m intriged by Denny’s comment that he feels the roof – the “fifth elevation” is lacking. I’m reading that as a simple 3 inclined planes, intentionally coloured white and grey to continue the triangular theme that is going on in the external walls. The way the roof planes are shown, it looks as though there is a slice for ventilation at the south edge of the white roof triangle. Very subtle. Quite nice.
Ain’t it peculiar… architects seem much more keen to comment on bicycles than buildings.
Ain’t that the truth Starky! Actually, I was really pleased that Studio Pacific got in touch and preferred up the pictures and words on this post – thanks again for that Marc – but it’s a rare occurrence. Max used to have some way of telling who was reading the blog, so he could see who was logged in and accessing it, but that doesn’t seem to work now. But I’m pretty sure that it is still generally fairly widely read. Especially by you Mr Stark – thank you! Comments always welcome.
Hi Adam
Your right Studio Pacific do have some good thermal analysis going on but the project is being done by eCubed not beca.
A large crane is being brought in to help demolish it – 350 tonnes – “as large as 80 elephants” apparently….
http://www.stuff.co.nz/dominion-post/news/wellington/70346973/wellingtons-bp-house-to-be-demolished-closing-johnston-st