While this job will be underway for a long while yet, we thought that it would be good to see some updates on the impressive great hole that has been dug between Willis St and Boulcott St. They have reached the bottom some time ago, having dug out several thousand cubic metres of dirt, and they’re now filling in the hole – working their way up from the foundations to form the lower floors of the massive Willis Central project.
Here is what it looked like just a few months ago, at the top of the slope:
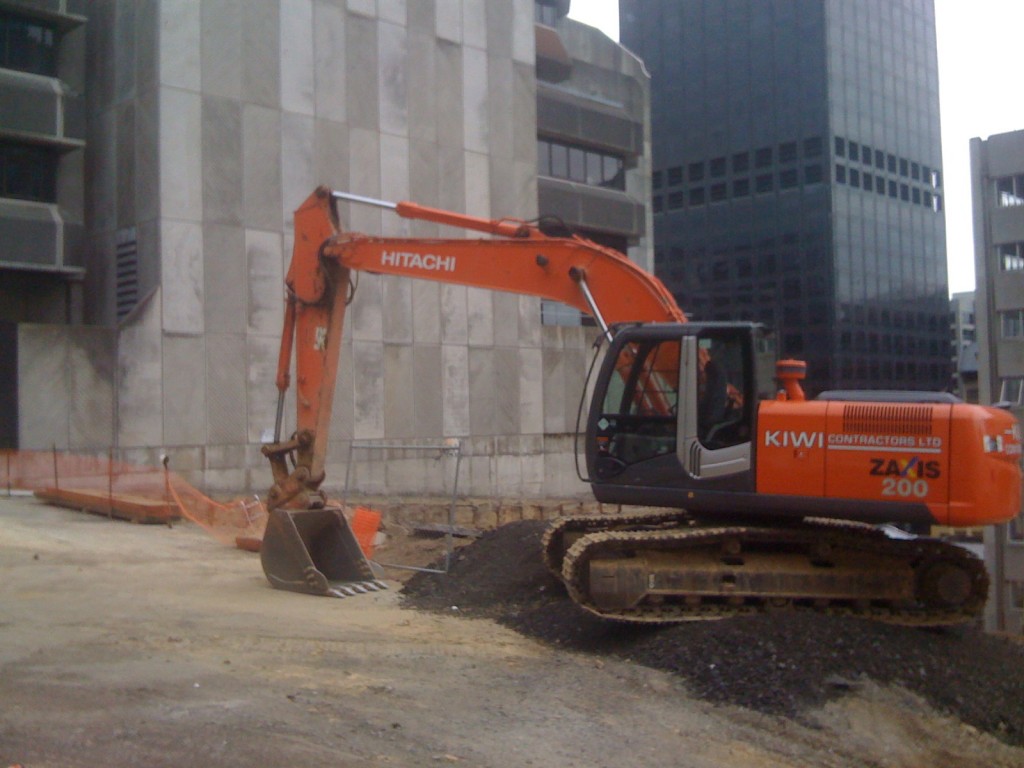
and here the side of the slope
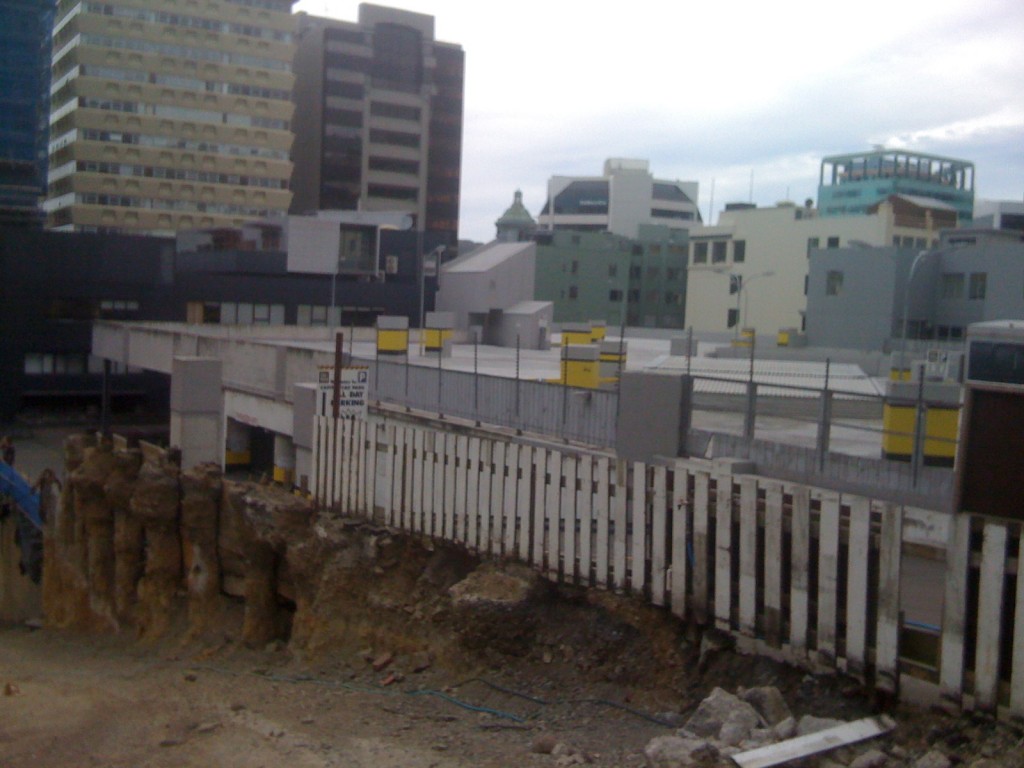
Meanwhile, down on Willis St, the old Vault building (and previous home to the colourful practice of John Mills Architecture), the old building was being cut and gutted, sliced and diced, until just a thin wafer of building was left along the Willis St frontage.
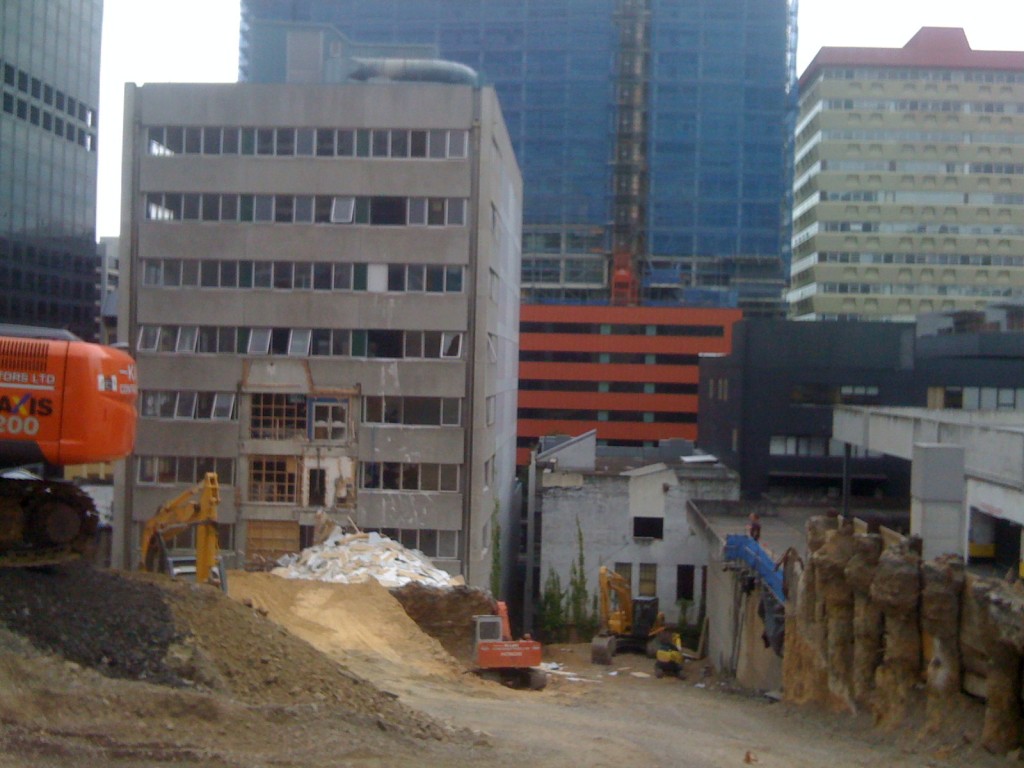
Work is proceeding at full steam ahead – and it is now being stitched back into the main building. But what a contrast to the hole today: here is the exposed back of the Airways building – reuse of the Airways building, nothing much else to it, and the precarious position of the neighbour’s carparking deck:
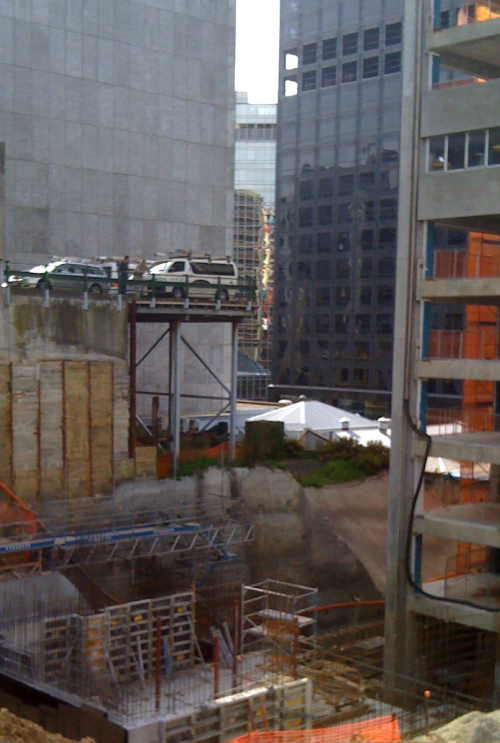
and
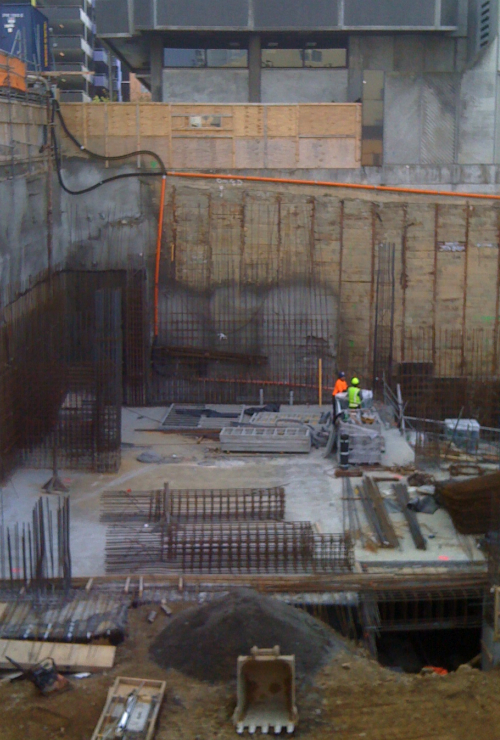
and then turning back to the Boulcott St side, we can see part of the massive piling job down the side of the neighbouring building – and the new basement work infilling it all back in again.
As far as I can tell, there is just 1 or 2 diggers – hard-working orange Hitachis – and a very proud digger operator, who have dug out all that dirt. Probably the biggest job he’ll have in his life – unless he gets a job building a dam on the Clutha.
Tomorrow (or at least soon) we’ll explore the new building itself. And that’ll be the biggest job ever (so far) for Architecture Plus as well….




Have not updated it in a while… but I have some more photos and info of various parts of the build of this site: https://williscentral.wordpress.com/
Also on flickr for those who like photos of cranes and other construction things: http://www.flickr.com/photos/37742515@N04/
I really need to put up some new photos but work has been flat out. I work in Citylink House so get to watch the construction on a daily basis…
I was just thinking the other day where we would be without steel and concrete… because they sure are using quite a bit of it in this build.
Love that parking deck. I’m excited – the Western side of lower Willis has always been disappointing to me. There should be more use of the hills/cliffs ala Plimmer Steps (though this is by no means the best utilised public space) – they make for interesting space. In fact, better use of height, in general; bridges, stairs, strange elevators and cafes on viewing decks etc. to take advantage of Wellington’s views.’
Are there many artists impressions floating around?
Me, I’m too busy being excited about the Metro possibly being installed around the corner from my house. (I was expecting it to be where the furniture place behind Hallensteins on Cuba, or on that big empty lot on Bute and Vivian, but it looks like it’s going to be the back side of the Bristol Court now – in an area of dense convenience (Nic Nac’s, by the way, has the city’s best pick’n’mix candy – imported from Spain, apparently). There will now be 5-7 grocery type places within ~100m radius. That’s fine by me!
They’ve taken the facade off the high(er) rise building on the site… the old dull gray one which even the most optimistic person would struggle to find something nice to say about it. But they’re going to reclad, rather than demolish it? Is that what you’re calling the Airways Building, Max?
artists impressions coming tomorrow…. hold your excitement…
yep – the old building, the Airways bldg, has been stripped to a bare frame.