Over the last few months we’ve been watching with interest as the new ‘Soho’ apartment building is being erected in Taranaki St. Unlike other apartment projects that seem to have been mired in the mud for some time (Watermark being one, and most of Merge Developments outputs being another few), this Taranaki St project is going full steam ahead. As I dislike their use of the name Soho (I’ve said before – it’s all just so wrong), I’m going to re-christen them the Sodo apartments, due to their attitude to the rest of the neighbourhood as well as to their future inhabitants.
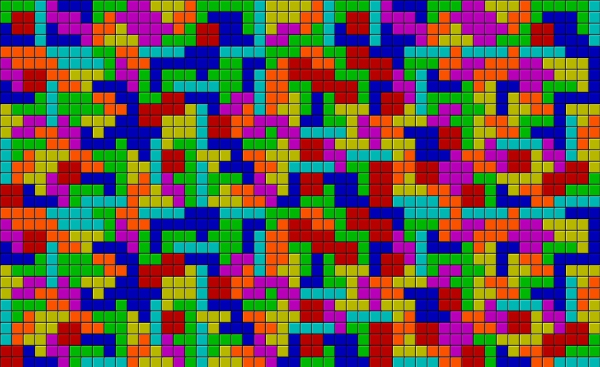
But it has been fascinating to watch. This project is possibly the biggest user of precast concrete technology since the construction of the Stadium a decade or so ago – and so it has been going up rather quickly. There was always only the one published image, and I’ve never seen the plans, so it was unclear exactly how it would all go together. The answer is: Tetris. The skill of this particular design appears to be in the ruthless control of the precasting process, and so each day a fresh batch arrive on site, get hoisted into place by either the tower crane or the curiously stranded mobile, and then stacked vertically in the sky. Hats off to the Tower Crane guy!

Watching from afar, the result is just like Tetris, the once popular computer game designed by Alexey Pajitnov way back in 1985. The pieces arrive already with their legs extended to link into the matrix below – I haven’t seen them have to rotate them in mid-air, but they do seem to be arriving faster and faster as the building gets higher. So far, the guys on site don’t seem to have put a foot wrong – and you know in the game, when you get a whole line across, there’s a ‘Poof’ and the whole thing slides down a level? Well, luckily that hasn’t happened either. So, in terms of the score, I’d say the guys on site are doing pretty well.
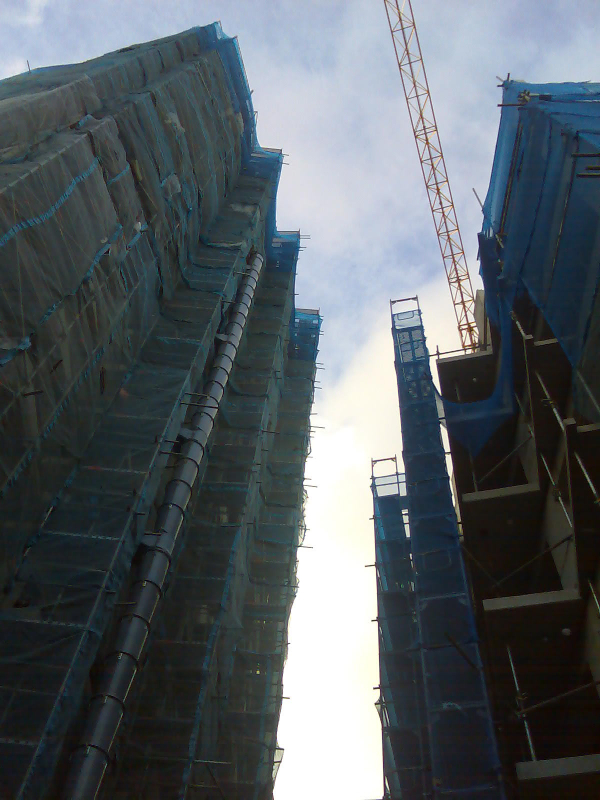
Not so the architect, the Leuschke Group. Despite having designed some nice buildings in Auckland, here the Leuschke team seem to have shied away from creating nice places to live. I know, it’s early days yet and the building is far from completed, and its all the fault of the greedy developer and not the architect: but I am relatively amazed at how close the different tower elements are getting to each other. Certainly you would have to hope that curtains or blinds are fitted as standard, as the inhabitants will need to use them – to stop looking at the neighbours only a few metres away. The original Sodo perspective (small and grainy, the only image that has been released into the public realm) showed what looked like 3 towers on the site. Its hard to tell where one tower ends and another begins as they all seem to join together at the base, but there could be 4 or even 5 towers on site. Its telling that the architect hasn’t put this project on their website – if they’re that ashamed of it, then thanks a lot: why did you foist it off on us Wellingtonians?
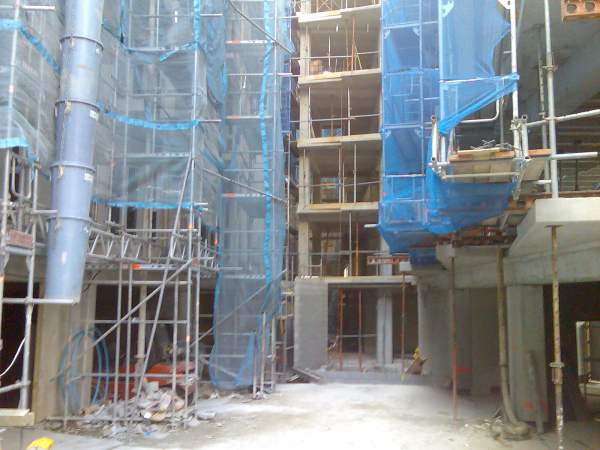
So, while I have concerns over the almost inevitable small size of these apartments, and their exposure to noise from the turbo-powered hoons of Taranaki St and the drunken witless tits-out goons of Courtenay Place, and the very Manhattenite and totally unappreciated loss of sunshine and daylight down Egmont St, I no longer have concerns about people jumping to their death from their tiny triangular balconies. Its simply not possible: they’d just end up on the neighbours deck 2 floors down, with the odd broken leg. I know that people are keen on urban living these days: heavens, even I have been thinking of moving from my vast mansion into something more compact, but there is dense urban gritty living, and then there is the reality of your neighbour being almost within touching distance across the void. Human Tetris indeed.
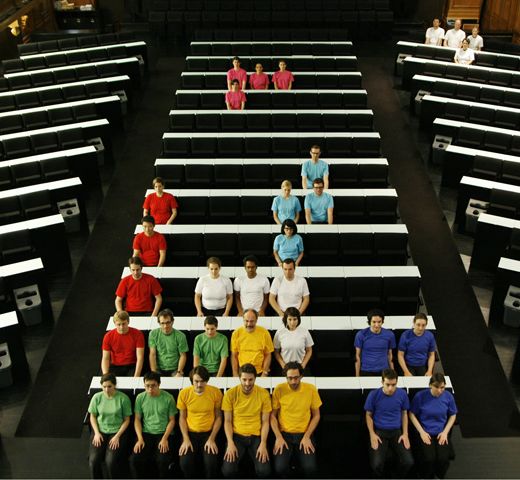



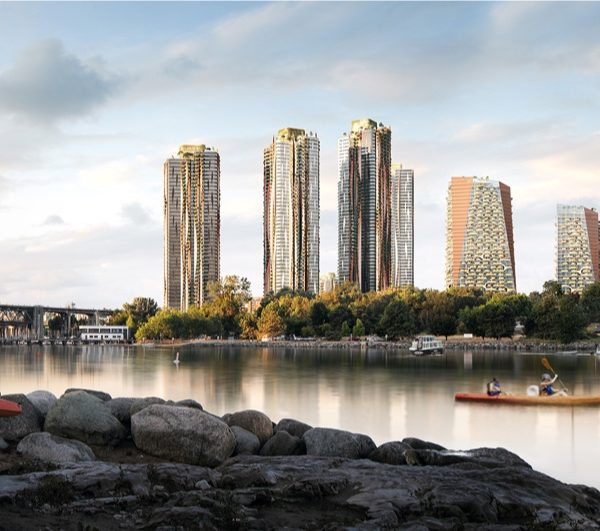
Fish mansions?
http://www.tinypineapple.com/gallery/architecture/images/spongebobs_house.jpg
Shouldn’t be a problem stringing up the inevitable clothes lines between the buildings. Very Wang Chung.
Will, I’ve been intriguingly sidetracked by your comment “very Wang Chung”. I immediately thought of that song “Everybody have Fun tonight – everybody Wang Chung tonight” http://www.youtube.com/watch?v=oMylfkSDKV0 and googled it to watch the very eighties video – sort of expecting to see clothes flapping on lines between housing tennements in Hong Kong or Shanghai. But no. Am i missing something? Or are you referring to something like the Chung King Mansions? http://www.pbase.com/mywyb2/image/50534610 although even that doesn’t have any clotheslines in it – and its noticeable that the buildings are a fair bit further apart than the Sodo Mansions.
And as a final, totally random aside, if you google chung king clotheslines, you seem to get mainly pictures of wrestling. I give up.
I’m thinking more along the lines of the Red Green Show episode #231, where a Betamax unit is converted into a motorised clothesline. Unfortunately, it’s not on YouTube.
Off topic…
I’m just back from a month in Melbourne and re-acquainting myself with Wellington. And it is nice to see Blanket Man has ditched the ridiculous shorts that the justice system foisted on him. They just weren’t in harmony with his Blanket Image.
But what is with the fence around Waitangi Park? Aren’t we allowed to walk on the grass any more?
davidp
Yes, it is good to see Blanket Man back in his loin cloth. The council is busy making some new grass for us to play frisbee on next summer. Does anyone else have the Tetris soundtrack stuck in their head?
Being an Egmont St resident myself, its difficult to write anything without it sounding like a snipe at this project. But I have to agree with you about the guys on site, they haven’t put many feet wrong so far.
You have my sincere commiserations, as an Egmont St resident. The building of this edifice has exposed that there is a serious issue in our city – that there needs to be greater consideration on the rights and needs of the end-users in this part of the world. The size of the Sodo apartments towering over Egmont St and the plainly cruel planning distances of the Sodo apartments opposite each other, shows that the residential rules in place for the official residential zones are totally thrown out when it comes to residential within the city.
The words of a song come to mind, i forget who by:
“Abra, abra, cadabra… i’m gonna reach out and grab ya…”
(next line is something also relevant i think)
“i heat up, i can’t cool down… the situation goes round and round…”
Will, I've been intriguingly sidetracked by your comment “very Wang Chung”. I immediately thought of that song “Everybody have Fun tonight – everybody Wang Chung tonight” http://www.youtube.com/watch?v=oMylfkSDKV0 and googled it to watch the very eighties video – sort of expecting to see clothes flapping on lines between housing tennements in Hong Kong or Shanghai. But no. Am i missing something? Or are you referring to something like the Chung King Mansions? http://www.pbase.com/mywyb2/image/50534610 although even that doesn't have any clotheslines in it – and its noticeable that the buildings are a fair bit further apart than the Sodo Mansions.
And as a final, totally random aside, if you google chung king clotheslines, you seem to get mainly pictures of wrestling. I give up.