Wellington’s apartment / property market continues on at (almost) full pace. Perhaps there is no reason for Kiwis to be so pessimistic in their outlook after all – there may be a global credit crunch, but evidently Wellington is doing just fine. OK, so we all have heard that the Auckland apartment market has tanked in a big way, but then again: if you allow hectares of bland unexciting crap to be built, you should expect to reap what you sow. However, Wellington seems to have better architects, better control over what the end result looks like, better planned developments – why, the outlook is positively rosy! And what better way to show your confidence than to demolish your existing building? In the past fortnight two of Wellington’s apartment projects have made a bold start by demolishing the existing building, which is a fairly confident way of saying that the new building is going to go ahead.
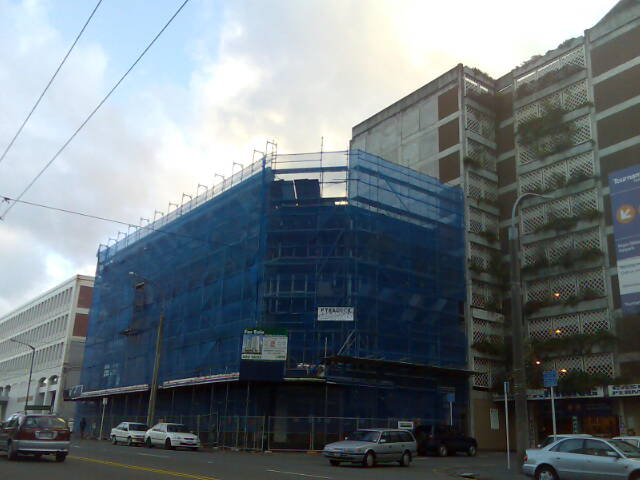 Blam! The first of them to fall under the demolition ball is the site for the so-called Soho apartments, a proposed high-rise complex of medium quality flats next to Les Mills in Taranaki St. The marketing of this building has been curious: there has been little mention of the architect, the showroom was hardly ever open, they were marketed heavily overseas before selling here, and the mere fact that they are calling them the “Soho” apartments gets me riled up anyway.The sign of a desperate developer perhaps – we’ve already noted the unfortunately named Barrio apartments nearby. But it is not just the name: this development is nothing like Soho, either in the London (original) Soho or the much later New York SoHo (from South of Houston St). Soho in London is typically 4 stories tall, sometimes 6 at the most, with narrow streets filled with restaurants and gay young things. SoHo in New York is much the same – slightly taller by a floor or two, with the occasional tall mega-expensive Trump monstrosity thrown in for good measure. SoHo (big H means the New York one) was also famous for industrial warehousing, and later the use of ground-breaking work in cast iron – Wikipedia notes:
Blam! The first of them to fall under the demolition ball is the site for the so-called Soho apartments, a proposed high-rise complex of medium quality flats next to Les Mills in Taranaki St. The marketing of this building has been curious: there has been little mention of the architect, the showroom was hardly ever open, they were marketed heavily overseas before selling here, and the mere fact that they are calling them the “Soho” apartments gets me riled up anyway.The sign of a desperate developer perhaps – we’ve already noted the unfortunately named Barrio apartments nearby. But it is not just the name: this development is nothing like Soho, either in the London (original) Soho or the much later New York SoHo (from South of Houston St). Soho in London is typically 4 stories tall, sometimes 6 at the most, with narrow streets filled with restaurants and gay young things. SoHo in New York is much the same – slightly taller by a floor or two, with the occasional tall mega-expensive Trump monstrosity thrown in for good measure. SoHo (big H means the New York one) was also famous for industrial warehousing, and later the use of ground-breaking work in cast iron – Wikipedia notes:
“Thus, the once somber, gas-lit interiors of the industrial district were flooded with sunlight through the newly enlarged windows. The strength of the cast iron permitted high ceilings with sleek supporting columns, and interiors became more expansive and functional.”
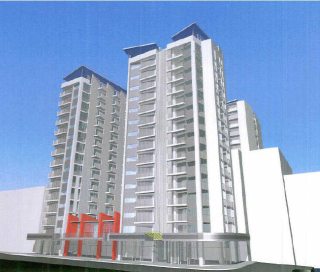 But here? This is a tall, 16 storey series of three combined towers, providing small apartments at inflated prices, and will be smack in the middle of it all, almost right next to the pumping rhythmic beats of Les Mills, and the hilarious screaming upside-down fun of the infamous Reverse Bungy (the fantastic story is that would-be bungeers have to be muzzled by day, although they can scream freely at night – is this Really True or just an urban myth?). Sixteen stories of small apartments seems somewhat wrong, will completely ruin the atmosphere and resale value of the Egmont St apartments behind, and the possibility of a colony of bohemian artists living in these new apartments sounds far from any likely reality. Well, even if the architecture is nothing like Soho or SoHo, at least the feeling of being in the middle of it all is correct – just a stone throw from the young petrolheads and screaming blondes of Courtenay Place should be enough to keep anyone from sleeping peacefully on a Saturday night.
But here? This is a tall, 16 storey series of three combined towers, providing small apartments at inflated prices, and will be smack in the middle of it all, almost right next to the pumping rhythmic beats of Les Mills, and the hilarious screaming upside-down fun of the infamous Reverse Bungy (the fantastic story is that would-be bungeers have to be muzzled by day, although they can scream freely at night – is this Really True or just an urban myth?). Sixteen stories of small apartments seems somewhat wrong, will completely ruin the atmosphere and resale value of the Egmont St apartments behind, and the possibility of a colony of bohemian artists living in these new apartments sounds far from any likely reality. Well, even if the architecture is nothing like Soho or SoHo, at least the feeling of being in the middle of it all is correct – just a stone throw from the young petrolheads and screaming blondes of Courtenay Place should be enough to keep anyone from sleeping peacefully on a Saturday night.
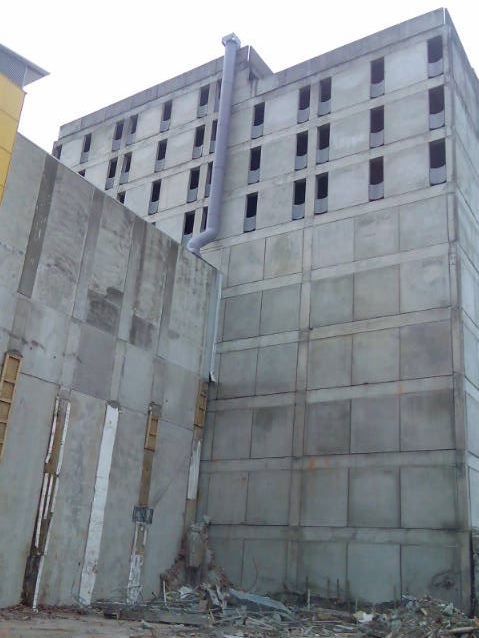 There is a (temporary) fantastic upside to all this though – the demolition of the existing building has unearthed a starkly rendered vision of concrete wall panels, visible only from behind. Take a walk down Egmont St and enjoy it while you can. Sadly however, all that will be out of sight once the silly-named-Soho has started to be built – you can follow their progress on Skyscraper City.
There is a (temporary) fantastic upside to all this though – the demolition of the existing building has unearthed a starkly rendered vision of concrete wall panels, visible only from behind. Take a walk down Egmont St and enjoy it while you can. Sadly however, all that will be out of sight once the silly-named-Soho has started to be built – you can follow their progress on Skyscraper City.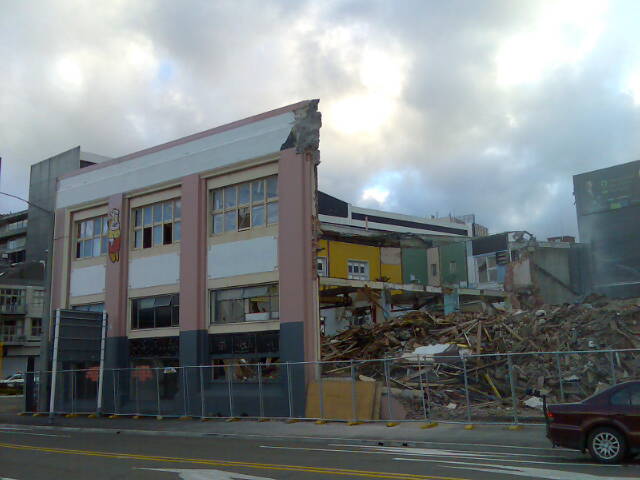
Blam Blam! And another one bites the dust. On a different, and somewhat more upmarket front, the long-delayed Watermark apartments look like they may finally have got the green light, with demolition proceeding at pace. Certainly, at least half the site has crumbled fast, even if the other half still contains a fully functional Rialto movie complex. Here the project seems to have got a different marketing technique. The advertising for the Watermark has made no secret of the up-market nature of the building, with comments like a 500mm thick inter-tenancy wall, a lift just for muddy dogs, or the possibility of the Sultan of Brunei coming to stay at your place for a night (oh come on, Do behave!). The Sultan is more likely to stay at his own place than share your sofa, unless he has actually bought one of the penthouse apartments – and he has owned property in NZ before. A boutique Hotel (the Watermark Hotel) is also encapsulated within the building, with rooms as big or bigger than most apartments, and certainly seems luxurious. If you aim at the sky, you might just reach the stars. There is of course another building site that has been cleared for an apartment building, aiming at a very different market than the Watermark. Yes, several months after the Merge Group quickly reduced the former Forest and Bird site to rubble, the site still sits empty, a forlorn wasteland of clay, rubble, security fences and parked cars. Mind you, that may be an improvement on the building actually proposed for the site – the Te Aro Towers project is hardly quality design in anyone’s eyes, although if it ever goes ahead, it will be filling a vital role in providing more medium cost housing for the city. Does the City of Wellington have any way of enforcing that developers actually build, rather than just demolish? Or, as the Architectural Centre says, is fresh air better than some buildings?

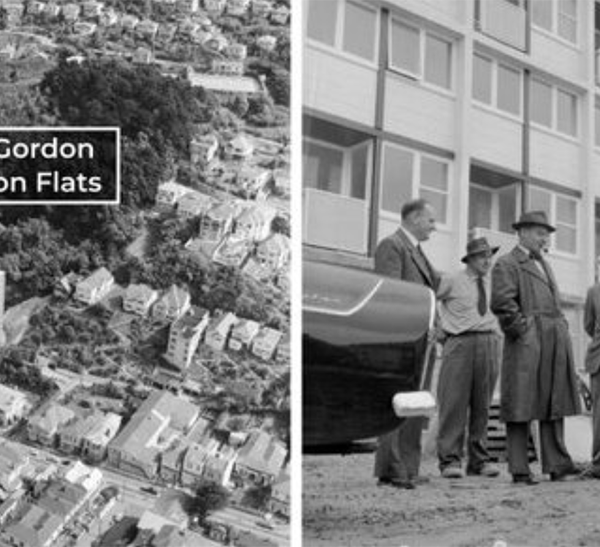
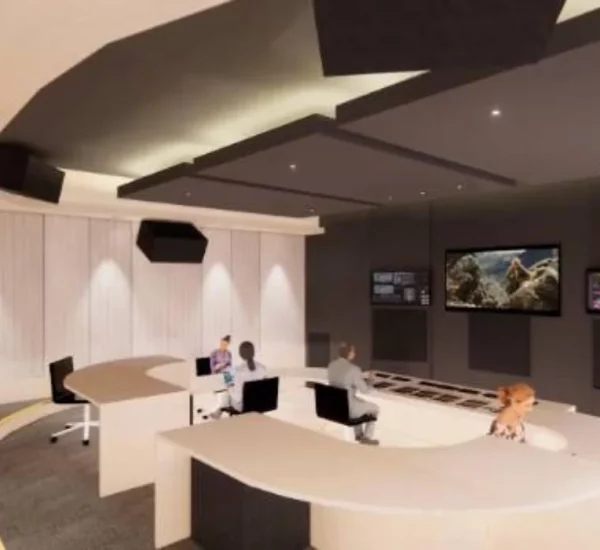
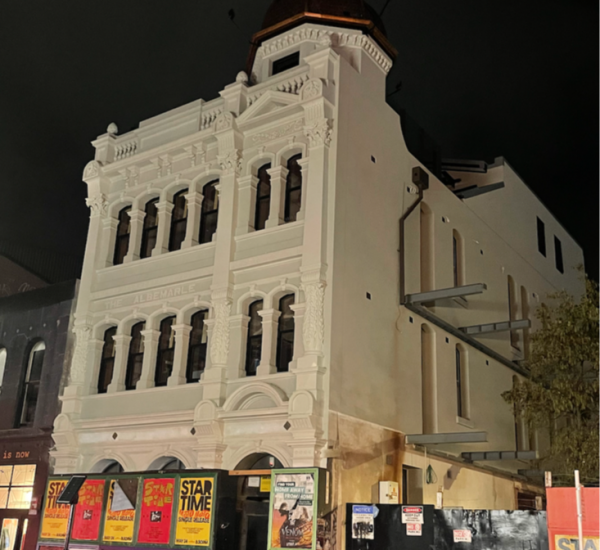
“Does the City of Wellington have any way of enforcing that developers actually build, rather than just demolish?”
Well, in the Central Area at least, developers are required to have resource consent for a replacement building before getting demolition consent (though I’m not sure how the Sallies got to create their Vivian St carpark, in that case). In the Te Aro Towers case, the developer has applied for building consents for various stages of the new buildings, so I think it’s fair to assume it’s still progressing (if that’s the right word). More worrying are a couple of cases in Willis St where demolition consents have been applied for with only some vague statements in the DomPost about what might possible replace them and nothing resembling a RC. Still, the council has the power to withhold demolition consent until they’ve consented a replacement.
On that page about Te Aro Towers it claims “Te Aro Towers are designed with investors in mind.”
So not designed with residents’ needs in mind, then?
How depressing.
I must say this is a bit scary… both these demolition derbies are taking place next door to buildings that my organisation, the Film Archive, has owned. Are we being followed ?
Blam³: what is wrong with a consented carpark, as opposed to a building? It still serves a function and as long as the Sallies own that land, what issue is there?
:)
Starkive – probably, yes. You are a subversive aren’t you? Showing underground films? (Goodbye Pork Pie – shocking!) . Just warn us before you shift again, as i quite like my house!
and Robyn – with a bit of luck, shonky developers like Merge, whoever they are, will hopefully go bust before they build their crappy buildings in Wellington. The banks are really shying away from loaning money on low quality investments like that.
Mr Monkey, are you serious? the little smiley face makes me believe you’re just trying to wind Blam3 up… if every second person demolished their building and tarmacked it over, we’d look like Johnsonville ! And no one would want that now, would they?
The Sallies carpark – was from an (apartment?) development that faltered after demolition ??? and then Sallies bought the land off the developer to use as a carpark?
They’re loaded, them Sallies.
The empty lot at the old Forest & Bird annoys me every time I pass it, I fear it’s going to be another decade long empty lot like Courtney Central used to be.
yes, the Forest and Bird building and mural were great – a real shame the architect and developer didn’t have the ability to incorporate it into the new design. Instead they have gone for a real bland and totally tedious facade.
Alex, are you sure about the Sallies carpark thing? I thought that there was just a little old shed for some ancient metal-working shop, and gods army just came and knocked it down and asphalted almost straight after. Never heard of any development proposed for there – although, of course, if they continued the Citadel on round, they could have a giant cupcake instead of just half the pie!
If only they could have had some nous and incorporated that into their boring carpark designs….
I think the blokes who owned the engineering business in the rather bigger than “a little old shed” sold the building to sallies, who knocked it down for the said carpark. There’s a photo of the interior in photographer Andrew Ross’s recently published book ‘Fiat Lux’. I seem to recall hearing that the sallies have grander plans than just a carpark for the site in the future. A cupcake, perhaps?
SoHo?
So Ho Hum
Kerryn, you’re absolutely right – it was Accrescent Engineering – little engineering in-joke there i’m sure…. and had a fantastic old world interior (partly due to old world guys with wrinkled faces, anvils and tongs, red hot steel etc. Mind you, when they did knock it down, it went in about a day or so – history flattened in a morning for a carpark.
On such great leaps forward do we build our city… I’m sure there is a very appropriate parable to be drawn there, about the not-so-good samaritan or something. Army of Salvation – but not from the wreckers balls.
Fiat Lux – something to do with cars? or lights? or is it just that i never did latin at school?
Throwing the cat among the pigeons.
http://www.duepensione.co.nz
spleeen, yes, i’m well aware of that – but it hasn’t been sent in to the council for Resource Consent yet, as far as i know, and so therefore at this stage is just so much rich puffery. Not yet reached the stage of rich buggery.
Mmmm yes more Rich Bastardry. :-|
Re: Sallies Carpark.
Two sheds in fact.
The Accrescent Engineering one (Vivian St) and a Safety Clothing / Eyewear place (Jessie Street).
The fact of the matter is that the Sallies did their sums and worked out they could make more money annually from a carpark than the two buildings were returning on the site.
So they evicted and pulled them down.
I have heard noting about any future development.
It was just an economic decision is what I heard.
I didn’t realise the sallies had been so mercenary. But then this world is a vale of tears isn’t it. I think Fiat Lux means ‘let there be light’. Kinda appropriate in the circumstances.
So Fiat Pave might mean ‘let there be a vast expanse of asphalt’………..
Robyn, re your comment: “On that page about Te Aro Towers it claims “Te Aro Towers are designed with investors in mind.”
“So not designed with residents’ needs in mind, then?”
You’re entirely right. Sadly, schemes like this try to dupe the banks and the council into thinking they are providing affordable homes for first time buyers etc. Banks won’t loan money on small scale crappy apartments, after all the sub-prime market went belly up in the US, and Auckland apartment market followed soon after.
So what they do here, is offer you a deal. The apartments are sold in pairs: one is ridiculously tiny, and connects via a door to the other, slightly larger one. The parcel is then big enough to try to convince a bank to loan money on, and the developer then sells them to get-rich-quick scam merchants, who then try and ‘flick them off’ soon after for a profit. Then whoever buys it can live in one, and rent the other out, – or, more likely, just rent both out, so some poor bastard ends up living in a tiny bedsit.
At least that’s the way i see it.
Spleen, or Venture: you want to add some comments? Have i got it right, or am i off the target?
Cheers Maximus don’t mind if i do.
You could certainly look at it that way, there are investors who will speculate with this type of product.
But then if the market does not buy them and tenants will not rent them then developers will not build them.
And sure you might say that this is no great reason to build such properties but then not all properties in this sector are the same.
You can not really compare Century city with Monvie for instance even if the two buildings come close to touching each other.
You couldn’t also compare the finish of Bellagio with that of monvie.
And I do think you are wrong if you think banks and councils are being duped.
Banks love to lend on this type of product, if they didn’t then they wouldn’t.
Councils more than any other group of people have final say in the design of these sort of buildings so it’s simplistic to say councils are being duped into allowing this product to be built.
Lastly the size of any apartment has been discussed on this forum and others at great length and most people seem to equate size with quality.
Some people seem to think that all small apartments must be cheap and crappy which is about as logical as saying all big apartments are of great quality.
It’s kind of like being of the opinion that if you get rich slowly you must be ethical, but quickly means you are instantly unethical.
I mean Sam Morgan got rich quick.
Oh yes and the other one that always gets me if you own it forever then sell it that OK but if you only own it for a short period then sell it your “Flicking it off”.
So I don’t have to even mention that making a profit is evil right?
But apart from all that you are right on target.
Spleeen – thanks for the feedback. Really helpful to the discussion. I’m not sure of your comparison between Century City, Monvie, and Bellagio – have not been inside any of them, so am unsure of the level of finish or their design. I would have thought they were all much the same – or am i wrong on that?
re the size : no, small can be good, in fact, small is beautiful, but then again, good is good and bad is bad. If a small apartment is designed well, it can be great. But if it is badly designed, or poorly built, it can be awful, no matter how big or small it is. My test of quality is whether you could live there yourself. And places that are designed for “investors” rather than “owner-occupiers” is symptomatic of places that are not nice enough for you to want to live in – something you would put your money into for a few short years, but would never want to have to live in yourself. That’s the acid test. And if the designers aren’t prepared to live in it, then why should they expect others to have to do the same?
its not just the designers – if the Owners aren’t prepared to live there, why they hell should we? Wasn’t there a case in New York a few years back of a judge forcing a “slum landlord” to live in their own building?
Maximus, I totally agree about the acid test for apartments. Auckland learned the hard way that shoebox apartments have no long term market – and that goes for both living and investing. But I also agree that a blanket minimum size, like the one enforced by Auckland City Council, is too scattershot a solution. It’s encouraging to see the WCC take a discretionary approach.
I wonder if there will be anymore railway tracks found underneath the site of the watermark, considering it’s the location of where the railway yards were located, the shape of the building reflects the railway tracks spreading out to various sidings etc.
Some good news – the Q on Taranaki apartments have been shelved.
(Source: Dominion Post, The; 24/06/2008, pC4)
Apartments towers plan abandoned
Edition: 2, Section: BUSINESS, pg. C4
~~~~~~~~
Colin PATTERSON
COMMERCIAL PROPERTY
A CONTROVERSIAL central Wellington apartment development appears dead and buried with its site set to be sold to a property development company.
The proposed development called Q on Taranaki would have seen two 10-storey apartment buildings on the site of an almost 100-year-old factory formerly occupied by food manufacturer Murdochs.
Developer Merv Quirke had asked Wellington City Council to give a non-notified consent to the 233-apartment development on Taranaki St.
However, last September residents in nearby Frederick St complained to the council, saying the development would block their sun and invade their privacy.
They also said it would adversely affect the century-old Chinese Mission Hall, which was one of the few remnants of the days when the area was known as Wellington’s Chinatown.
At the time, resident Guy Marriage told The Dominion Post that if the development went ahead “it is highly likely, that in a short time, this will become one of the biggest slums in Wellington”.
But before any consents could be issued, the Murdoch family — which still owned the property — put it on the market.
It is now under contract to Wellington property company Autus Advisors.
Autus spokesman Simon Copland said his company planned to retain the factory’s facade and refurbish its interior. It would also be strengthened to comply with the earthquake code.
He said his company had been working closely with the council.
“They are pleased we are not going to demolish the site. They are happy the site is going to be reused.”
Mr Copland said no decisions had been made about the mission hall, though his company was open to suggestions.
Leasing agent Sam McIlroy of Colliers International said the exact form of the redevelopment would depend on tenant demand.
It was hoped the refurbishment would be finished in the first quarter of 2009.
Frederick St resident Chris Cormack welcomed the apartment project’s demise.
“It’s really good news. We have not heard what’s going to go there. But we are pleased to hear it’s not going to be a high rise.”
Mr Marriage said his fellow residents would be delighted the apartment towers were being consigned to history.
“It’s fantastic news.”
As an architect, he was pleased the old factory would be retained and the historic mission hall preserved.
Mr Quirke could not be contacted for comment.
——————–
CAPTION:
Historic site: The Murdochs building in Taranaki St _ neighbours are pleased the proposal to build 233 apartments on the site has been abandoned.
Good news – the DomPost has reported that the Q on Taranaki shoebox apartments have been officially pulled.
Oops, seems the posts have some sort of lag. Must be moderated or spam-proofed.
Hmmm interesting article.
Interesting but far from what really happened.
But still amusing never the less.
On another note you have to love people who buy in an inner city area then expect the area to stay low rise.
Reminds me of people who purchased apartments on Court place then complained about the noise.
Spleen – “far from what really happened” ? You know different? Tell us more….
My take on it was that the mortgage market collapsed at about the same time (ie sub-prime panic spreading, NZ finance companies going to the wall…) and that meant that the banks would not loan on these small and (arguably, totally crap) apartments.
But keen to find out if you know any other aspects, so please tell us.
Well OK.
Mr Quirke had just made some nice money on the Monvie building and was keen I think to do another development but without halving his profit with a business partner.
So instead of bringing a partner in he decided to do the development of a bit of a shoe string.
So he paid too much for the site to begin with so that he could get a very long Due Diligence period, so rather than paying the market price at the time maybe up to $3000 per sqm for the site, he paid closer to $3600 per sqm.
He did this so that a small or non existant deposit would be payable and he could have control of the site for as long as possible.
During his due diligence period a design was commissioned and a sales system was put in place apartments were priced at a reasonable level and so the building sold out very quickly.
Next a consent was required and becuase of the amount paid for the site and the price that the finished product was marketed at the consent had to be for a large number of apartments to make the development viable.
In my opinion this gave the design team issues with bulking, and height issues.
At this point the plans for the site went public and some people living in the area decided that they should be the only ones allowed to have a view becuase they got there first, they then asked the council to make it a notified consent which to my knowledge was never approved by council so ultimately these people had no effect at all on the outcome.
The council started to look at the urban design, height and bulking of the proposed building and for whatever reason the council knocked it back.
At this point the owners of the site the Murdochs had removed their factory and equipment form the buildings and were receiving no income form the site and so when their buyer could not settle I would imagine they were not all that impressed.
The developer had not drawn down any funding becuase his consent was not issued.
At this point the Murdochs placed the site back on the market and it resold.
End of development.
A very different story from what was put in the paper.
So, perhaps not such a different story then? The main issue seems to have been whether the bulk of the proposed development was suitable for the site, something that the Council obviously had issues with if they “knocked it back”, and that the other people living in the area also agreed with.
Bulk and location are important issues to deal with in the city – in any city. In some cities it is uncontrolled, but in most, including Wellington, bulk and location issues are closely monitored and (hopefully) resolved accordingly. From what I understand, the recent changes in the Central Area plan with the Plan Change 48 are still shaking down through the system, as Urban Designers at the Council are now allowed more say in what is an appropriate response to a site may be, more than just to maximise to the boundaries.
Monvie / Century City is a superb example of how not to resolve bulk and location issues. Its one of the more shameful stories in the Wellington context – heads should have rolled over this one – the end result, no matter who is to blame, is just plain wrong.
I can’t disagree with that.
My concern is the quality of people the council put into the position of Urban design specialist.
What would you imagine was the minimum qualification required?
Well that’s a good question – it is a relatively new ‘science’, although the routes of Urban Design go back to Palladio, or Vitruvius, or further. I don’t know if there actually are any degrees offered in Urban Design in NZ, although Victoria University does have some well-respected voices in the urban design scene. I think Auckland Uni may offer a qualification in Urban Design, although it does not appear to be showing through in the finished result of buildings in the street. There is an Urban Design Panel in Auckland composed of local architects (i think – don’t actually know – i’m not an aucklander), but there is not an official panel in Wellington, is there?
Have just found an interesting reference to the New York SoHo – apparently that’s just a 1970s affectation, and before that the area was known as Hell’s Hundred Acres.
http://ephemeralnewyork.wordpress.com/2008/05/07/the-wicked-neighborhoods-of-manhattan/
The article goes on to say:
“Another den of vice was the Tenderloin. Also called Satan’s Circus, it spanned 23rd to 42nd Street between Fifth and Seventh Avenues. Gambling, prostitution, saloons, and dance halls stayed open all night….”
If they’re going to call it Soho apartments, and copy the moniker, perhaps the name ‘Tenderloin’ should be reserved for nearby activities…? After all, the description of Satan’s Circus does sound just like a typical Friday night in Courtenay Place.
A belated response to fff’s post of 23 June about the Watermark site. The Te Aro railway went along the Jervois Quay frontage of the site, but I don’t think there weren’t any sidings here, just the single line from Lambton station splitting into the two tracks through Te Aro station, opened in 1893 and closed in 1917. Because of the possibility of archaelogical remains being revealed by the development the developer had to get a permit ftom the Historic Places Trust. If there are railway or other remains here the Trust will require an archaeological investigation, as happened on the Wakefield/Tory/Cable site, when the remains of Te Aro station and an old sea wall were discovered.