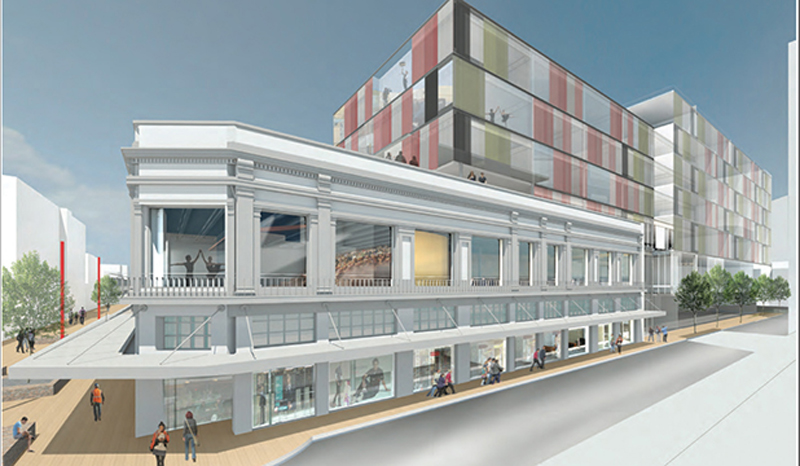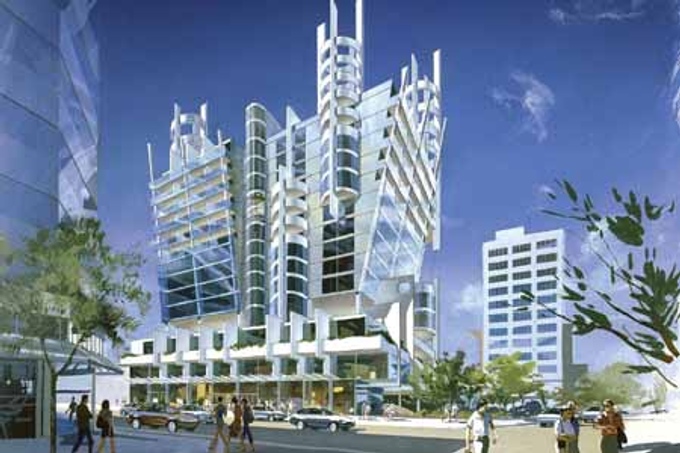For several years now, one of the cornerstones of the Cuba Mall has been pretty much a derelict wreck. The old Deka store, a brand from so long ago that most teenagers won’t have even a glimmer of recognition for it, has been slowly rotting away, with the upper floors largely abandoned to the pigeons. The building is an earthquake prone risk, and maintenance levels are low. That may have had something to do with the previous owner, notorious waste of space Terry Serepisos.
New owners, Willis Bond, bought the sites on the corner of Dixon and Cuba a few months back, and have evidently been planning something quite big: news today is that it is a massive revamp of the whole Cuba / Dixon / Victoria block, to include accommodation for a major new student facility.
The Dom Post is today reporting that :
“The centre would bring together programmes such as the New Zealand Film and Television School, the Whitireia Performing Arts Centre, the New Zealand Radio Training School and programmes including journalism, creative writing, digital media production and animation, Maori arts, event management and photography.”
Ballpark figures of $80million and 1000 full time students are being talked of, which is a pretty major development for the city, and should boost the downtown Cuba St area considerably. Combined with the recent Weltec / Cordon Bleu cooking school, just down the street, and the long-standing School of Architecture just up the street, Cuba St is truly going to be Student Central. The Dom Post happily reports that the development will be underway next year, and already has the blessing of the Mayor and the Minister of Culture, although I’m not really sure why Chris Finlayson has anything to do with it. When was the last time that anyone in this government cared about Culture or Heritage? Certainly not in Christchurch in recent years. But I digress.

The published picture gives nothing away, but my guess would be that the scheme would come from Athfield Architects, who have long been Willis Bond’s architect of choice, and the fact that the two teams have just complete the enormous reconstruction of the Overseas Passenger Terminal means that Ath’s are once again the likely ones. In fact, do Willis Bond work with anyone else, except under pressure?

The site has had proposals for redevelopment before, including Terry’s notorious Mickey Mouse palace – by Athfield’s old rival Roger Walker. The scheme was, perhaps kindly, described as “an explosion in a bling factory” which is a nice way to talk about something that had more diamanté than Liberace, more mirrors than the Wicked Witch of the West, and more post-modern bulges than Ettore Sottsas. So far, this scheme is looking distinctly underwhelming, with a strong resemblance to a container terminal stranded on the rooftop.
We can only live in hope that it will be a bit more sophisticated than that, and indeed it is reported that there will be a glass fronted pathway through the buildings, which will allow the public to see the fashion and media students at work. While I worry that all this will gain is first hand viewing of students doing what students actually do all day: surfing the web or posting selfies on Facebook, the students will probably just do what all students do when faced with unwanted attention: stick posters on the wall so nobody can see in.
I’m sure it will all be fine. Both Athfield Architects and Willis Bond are sensitive to the heritage of the area, and the special vibe that Cuba has. The buildings already on site include some designs by Joshua Charlesworth (the Farmers Building, I think), and are pretty well sited to play a pivotal part in the revitalization of the city. Suprema situ, indeed!




> “it is a massive revamp of the whole Cuba / Dixon / Victoria block”
Does it extend as far as Victoria Street? WB had previously said that the Victoria St end (currently a carpark) was earmarked for a residential tower. It’s hard to tell from the pic above whether it goes as far as Victoria Street or stops above where the current Bike Barn shop is?
Also, anyone know what has happened to the idea to bowl over the shops on the opposite corner (I think it is The Oaks)? A park there would complement a new student facility quite nicely…
JC – pretty sure that the little park / carpark on the corner of Victoria St is in different ownership, so your info about a residential tower may well be correct there. So, yes, as far as the current Bike Barn only.
Re the Oaks – needs the council to have the balls to buy it and demolish it.
The Oaks was a Warren Mahoney job in the early 1980s, and it somehow managed to win an architectural award for it. Unfortunately, time has not been kind to it at all. And for that matter, the closure of James Smiths in 1993 sent it further downhill.
Wow – they’re using gallery standard non-reflective glass for their exterior glazing!
#terriblymisleadingarchitecturalrenders
I’m not sure if this proposed building goes as far as to include the Farmers building as well? Or is it just the site that always has the false advertising that it is closing down? They deserve to be shut down – 5 years now!
Re: The Oaks; the land on which it sits is still owned by the Council. I think it may still be designated “market reserve” which is what its original function was (i.e. a fresh produce market pre-The Royal Oak hotel). I recall reading somewhere that the lease may not have that much longer to run and that could be why the owner doesn’t seem interested in maintaining the building (i.e. in the event the WCC don’t renew the ground lease). That aside, IMHO, W&M deserved the award they received for The Oaks. I was a teenager around the time that it opened and frankly when compared to the most of the crap that was being built at the time it was actually a pretty good work of 1980s architecture. The mess that it is now is NOTHING like how it appeared when it was new. However it was only supposed to be a semi-temporary building for the site as there was a belief that high-rise developments would continue to be built down Manners Street as part of the building-boom that was happening at the time. However the crash of 1987 plus an amendment to the District Plan (or probably the District Scheme back then) which introduced height restrictions around the Manners Street / Courtenay Place area (due to concerns about sun shading and wind tunnel effects) put the brakes on the idea.
The Share market crash would have dented the Oaks, but the closure of James Smiths in 1993 well and truly killed it. (along with the rest of the area)
The Oaks. I might have proposed this previously, so sorry if I’m repeating myself.
There is adequate vehicle connectivity between Victoria and Taranaki Streets via Ghuznee or Wakefield, with Manners reserved for buses. So why not close and pedestrianize Dixon Street? Bulldoze the Oaks, and you now have a significant pedestrian space in Pigeon Park, the Oaks, and Dixon St. This area naturally merges in to Cuba Mall. The buildings facing the Oaks and Pigeon Park currently face on to Dixon Street. If they opened out on to the pedestrian/park area then they could be a bit alfresco. The only business that would needs vehicle access from Dixon Street is the car rental place, and it shouldn’t be hard to move them on.
John, GreenWelly, DavidP, et al : redevelopment of the Oaks site has been suggested many times before, and that includes by the Council in their 2040 proposal. I totally agree that it would be a good thing (it is interesting though, that for many years the Royal Oak Hotel was on that site, and as far as I know, no one proposed knocking it down for a park). The 2040 scheme had an option showing exactly what davidp says.
There are some issues. Land ownership for one. It is a rundown shitty building of no great architectural current merit, that is for sure, but someone still owns the land and leases out the retail spaces. I’m not sure who that is, but they would want to be adequately compensated by Council.
Secondly, another thing that has been suggested many times is a swap with the Te Aro Park behind – except that that of course is part of the actual ground used by the local iwi in pre-European time. Rather sensitive really.
And thirdly, yes, John H is correct that wind is an issue in the area.
What we do need, is for a decent discussion to go on with the City Council, and to get Councilors Foster and Pannett to put some impetus into the Built Environment portfolio…
I thik you all need to chill out and relax about the new building. It’s clearly quite an early sketch and has a long way to go before it turns into something real. The red panels are presumably timber louvre shutters and not sides of containers.
Always nice to hear from Archie Leach on urban planning matters.
My pet scheme is to swap one old pub site at the Oaks for another on the car park site on Cuba (between Peter McLeavy and Floriditas). Let its landbanking owner have the Oaks and, rather than doubling the windswept open space next to Te Aro Park, we could have a sunny euro-piazza with three developable edges. Perfect for the Cuba Carnival.
Re; The Oaks (again… ; the building that just keeps on giving…).
The LAND on which it sits is owned by the City Council and is leased.
The BUILDING is owned by Costas & Maria Zadimas via a company called Zadimas Properties Ltd.
Starkive – you mean the Swan Lane carpark? Yep, we’ve been keen on that for years – it is such a good idea. How best to make the Council action it? I like the idea of a land-swap with the Zadimas. (thanks for the heads-up John H). Greeks, greeks, its always the greeks owning property in Wellington. Yet so few decent Greek restaurants – i wonder why that is?
Cary Grant – thank you so much. You don’t think it has a purposeful Container aesthetic? Certainly seems so to me – which is soooo outdated. Makes me wonder if it is actually Athfield Architects or not. Come on – someone up at Ath’s – help us out – did you guys design that or not?
So, who owns the Swan Lane site?
Re: Swan Lane; Cityscope says that it is owned by Pavilion Properties who acquired it from the T.G. McCarthy Trust back in the mid-1990s. A quick peak-and-a-poke of the Companies Office website indicates a strong shareholder connection / crossover with the owners of Lazule Jewellery whose building borders the Swan Lane car park site.
In case any of you are interested, we did write about Swan Lane quite passionately some years ago now – in this post:
http://eyeofthefish.org/swan-lane-people-park/
All the comments still quite relevany, except the Metropol is no longer going to malignantly glare over the rooftops into the square. All the more reason to do it !