As far as cost blowouts go, this is a big one, and heads should roll. We here at the Fish have written about the old Town Hall a few times over the years, and last time we wrote we noted that “Since the town hall was closed in 2013 for strengthening, the cost of the project has gone from $43m, to $60m, to $90m. The final price is expected to be higher.” And in turn, later it was announced the cost of strengthening the hall had gone up for the fourth time, to at least $112m. And then again, to $147m. And now, today, a further possible doubling of this price, yet again, to an eye-wateringly large potential $329million. This is a runaway gravy train for someone, but not for the residents of this city. This is a train that has not just left the station without a driver, but is currently hurtling towards a precipice, while full of sticks of dynamite…
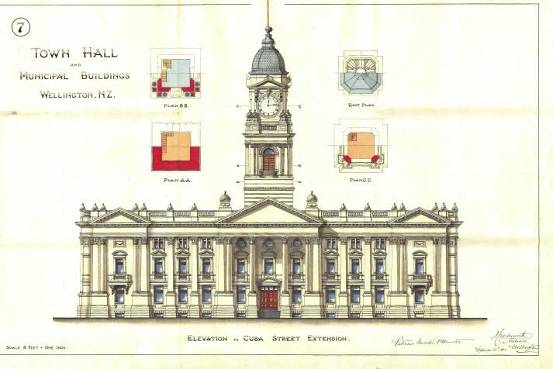
So, how did we get into such a pickle? And pickle is putting it pretty mildly, when the phrase “complete and utter clusterfuck” seems far more appropriate. Looking back, the original contract was signed during the Justin Lester years, and at the time, Mayor Justin Lester said $1.6m of the spend went on securing the building’s masonry, as legally required. And $4.8m had been spent for design work and consultants on an earlier iteration of the project that was cancelled in 2014. “Its normal for that amount of money to have been spent on designing and signing off on such an expensive project.” Mayor Lester went on to say:
“We want to make sure that Wellingtonians get a good outcome, they want a strengthened town hall in a building that’s going to be here another 50 to 100 years. That’s why its going to be base isolated. It is on reclaimed land, it’s a category 1 heritage building. It’s a complex project, that’s why you have to invest in the planning and design up front.”
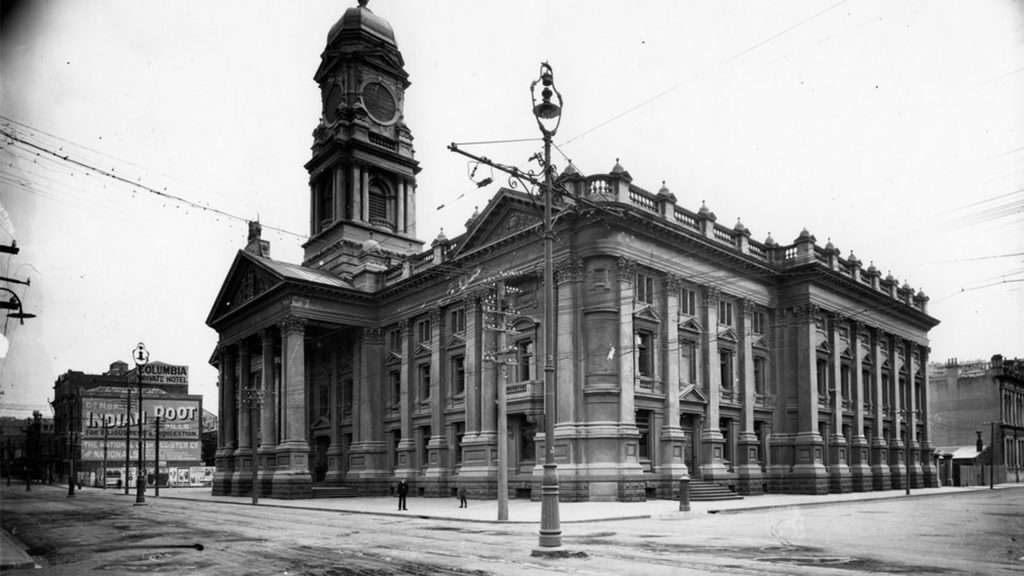
Of course, none of us mere mortal humans (or fishes) have been privy to the legal and contractual documentation about this project, that apparently had so much “planning and design” invested up front. Part of that planning and design seems to have been a complete lack of realisation that the building had been built on land recently reclaimed from the sea – land that was in fact Foreshore and Seabed only a fews decades before. Build your biggest and best building on the beach – what could possibly go wrong?
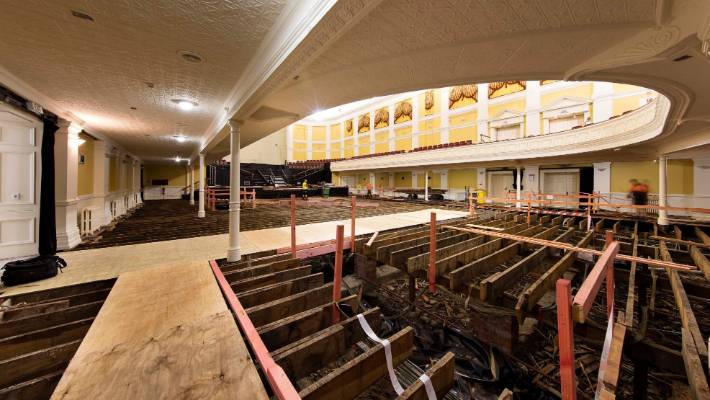
Well, everything could wrong, it seems and now it has.
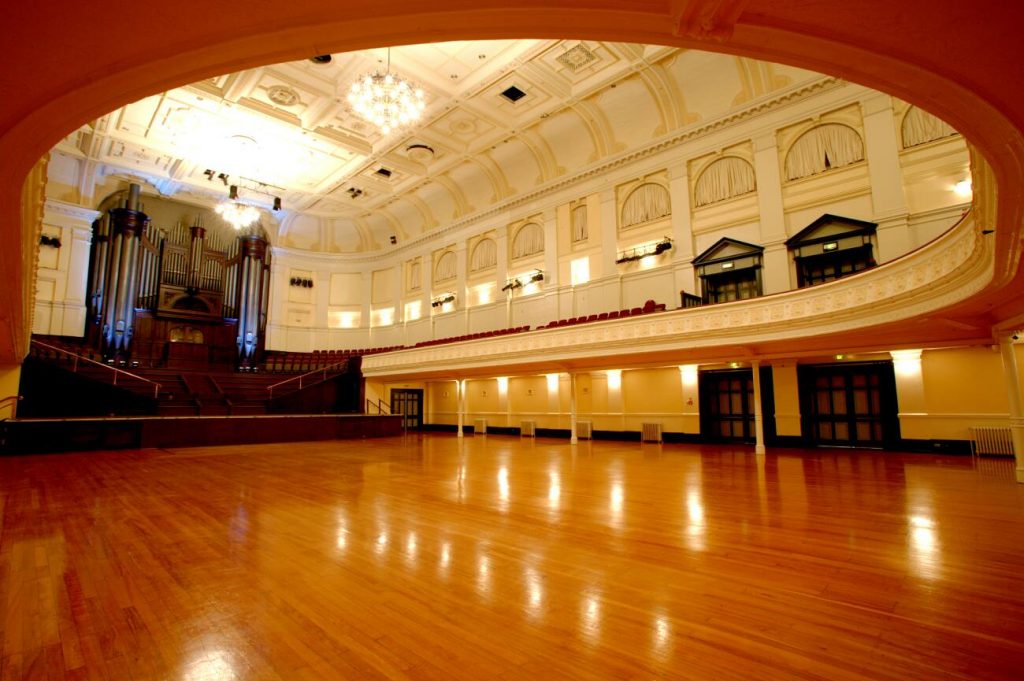
What do we know? A contract was signed back in 2019? with reputable contractor Naylor Love, which must have had some carefully worded clauses saying that the ground below the proposed new foundations was unknown, and that the Council must allow for potential cost increases there. The Architects, who I presume are still Athfield Architects, are unlikely to be the culprits here. The Engineers, who I presume are possibly Holmes Consulting, have been keeping a very low profile so far. The Contractors, Naylor Love, have been doing all the hard work so far, but I would love to have been a fish on the wall at the meeting when they broke the news of the extra potential $143million cost increases…
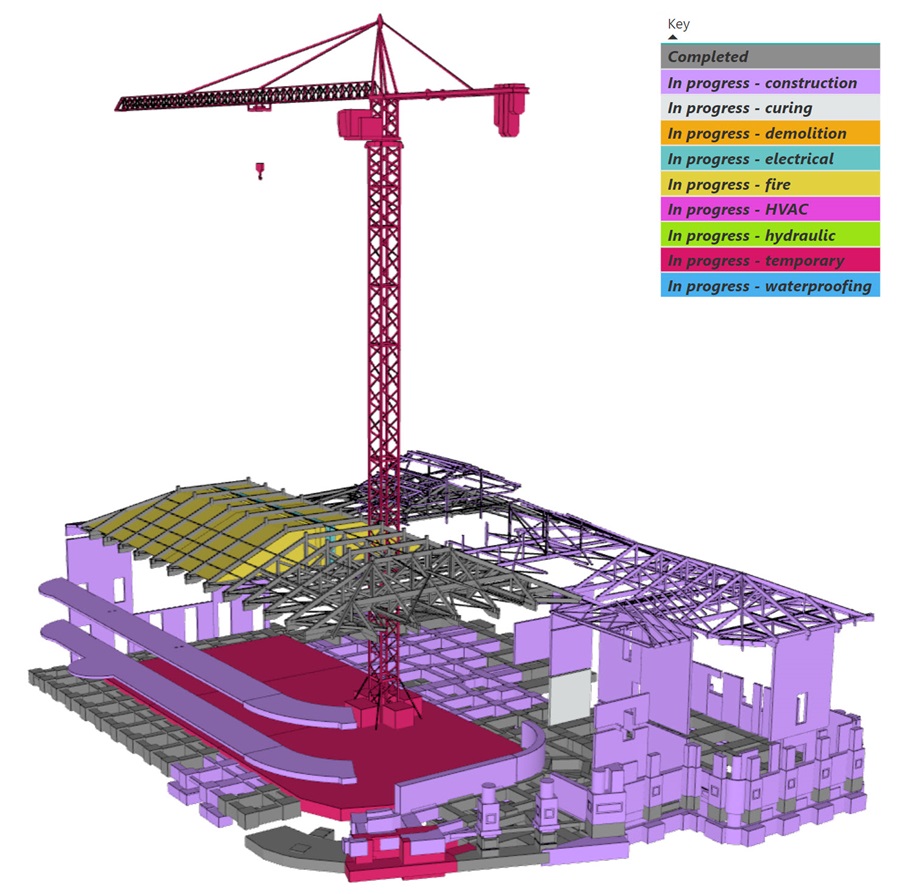
Actually, some of the blame can be put fairly and squarely on the shoulders of the Client, namely the Council, the University, and the NZSO, as well as the Hobbit King himself, as together the lot of them agreed to ask the Contractor for a change in the Contract to provide a top o the line recording studio to be built into a new basement faciity below the Auditorium. To those of you familiar with the ins and outs of the ways of the Contractor, you will probably realise that asking a Contractor to add in a new Basement level below the level of the base isolators and thereby adding in basement level complexity on an already highly complex basement job, is going to cost a lot, and a wounded Contractor may well have just snapped and bitten the person asking… Let’s just say that I am not at all surprised there is significant extra cost there, although of course I didn’t expect the costs to double.
There have been some clues that the Contractor and the Client knew that there would be some significant extra costs coming. Engineering NZ ran a heritage week back in March (this year? or a previous year?) where a talk on the project was given by Greg McFettridge and Eoin Norton.
“This is a case study based on the Wellington Town Hall refurbishment, highlighting the complex engineering nature of the work and the extensive need for temporary works. It touches on the Heritage Fabric vs Structural requirements and the use of modelling to assist with building and heritage management and the need for intrusive survey to help manage risk.”
Of the most fascinating interest (to me, anyway) is a paper published back in 2019 at NZSEE, by L.A. Whitehurst, H.S. McKenzie & A.E. Philpott, all from Holmes Consulting, entitled “Seismic strengthening and uplift of the 1904 Wellington Town Hall”. In this paper, the authors note, even way back then, that:
“The site itself imposes many challenges as well. As discussed previously, the poor soils required extensive intervention to the foundation system. The site’s proximity to the Wellington Harbour mean a high water table as well as the consideration of aggressive soils and brackish water. In addition to the already high water table, seasonal inundation and global sea level rise were required to be considered in the design, bringing the design water table up to the top of the basement. During the construction phase, the constrained nature of the site, with buildings on three sides, will create many challenges for access into the building.”
In turn, the paper by Whitehurst et al refers to an even earlier paper which seems to be important, but won’t let me download it. Anyway, all of these sources note that the project is high risk, extremely tricky, very ambitious, and pushing the boundaries on what is possible. Perhaps we should not be too surprised that the cost has blown out so much…

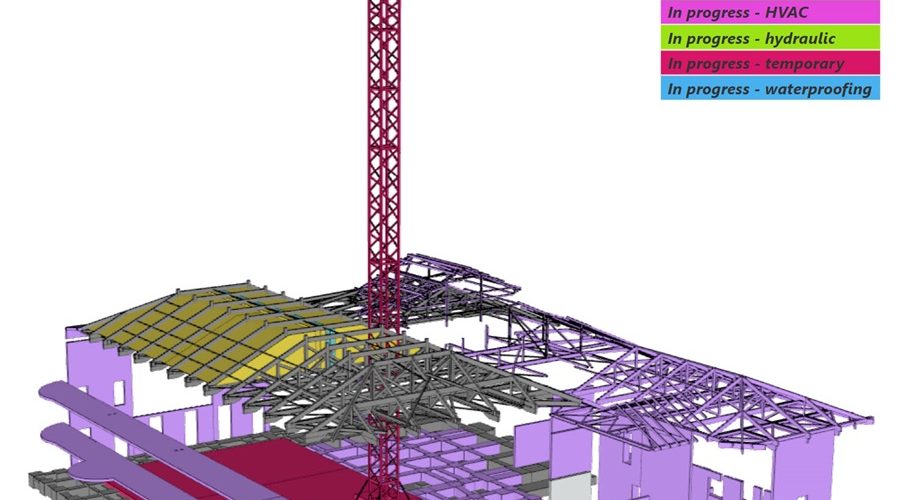
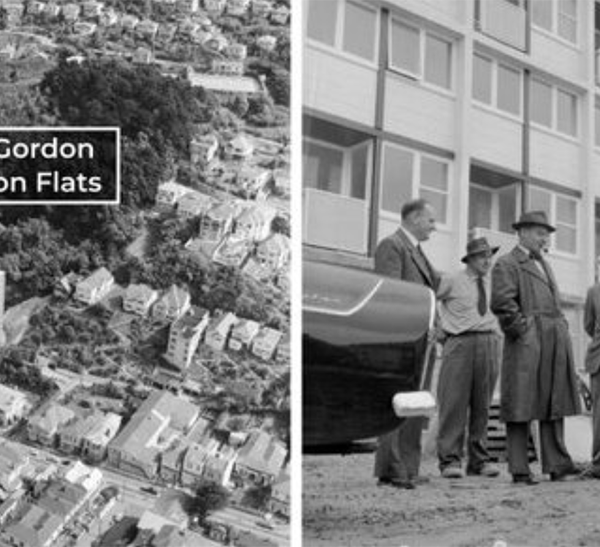

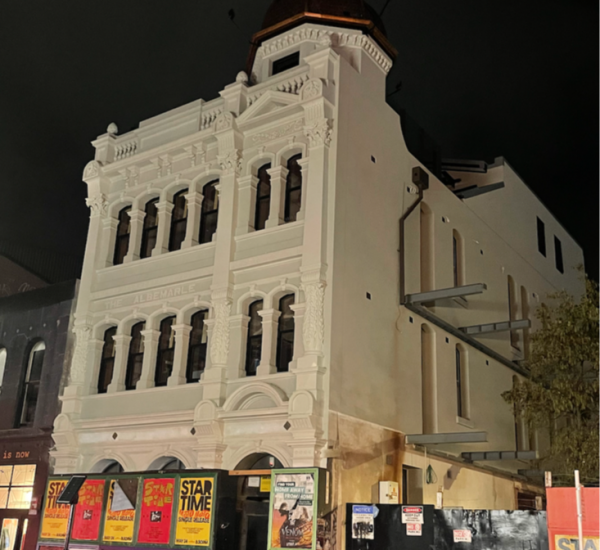
I feel a lot of money could have been saved by demolishing the CAB and MOB prior to construction. Especially seeing as at least one (probably both) of them will be demolished now anyway according to the consents that have been applied for.
Absolutely right ! The MOB is right next door – and no-one is ever going to be restoring that building, especially after these cost blowouts.
Wellingtons “independent ” councilors sucessfuly put up an amendment to halt demolishing MOB and CAB during this year’s budget negotiations.
Really? Why on earth did they do that?
Perhaps a key point to note is that from the Post main story today. WCC CEO Barbara McKerrow is quoted as saying “No construction firm in the country had been willing to provide a fixed-price contract for the work because of the uncertainty about the building and the underground conditions.”
and then the article adds, ominously, “She could not rule out further cost increases…”
No shit. ୧ ⍤⃝ ୨
Naylor Love are not in this for fun, and will not be wanting to lose any money on this, for all the effort and risk that is involved.
It is just the nature of the project, which all those involved should have aware (although maybe not fully) of. At least they made the concession if anywhere near this cost was known from the beginning, they would have gone for demo & new build.
Notably, we could almost afford 2 x new convention centres (based on the Tākina construction cost) for what this debacle is projected to blowout to..
I hope this lesson will last a long time in both current and future councillors’ (and council officers’) minds when profligate pork-barrel boondoggles are thought of for the people and fabric of Wellington.
That is one calculation: cost of (this) preservation work / cost of demolishing and building new.
Another would be: cost of strengthening to survivability level / cost of demolishing and building new.
The bill for base isolation projects is going to mean that virtually none of the country’s stock of at-risk buildings can be preserved. A few high-profile buildings get the gold standard treatment, the rest get the bulldozer.
I think. you are right Starky – this debacle has probably sealed the fate of any future heritage strengthening projects in Wellington for the foreseeable future. McKey Fell will be soon starting the strengthening heritage refurbishment of the old Chinese Mission Hall in Frederick St, and then after that, probably nothing, ever again. Certainly nothing ever on the size of the Town Hall, ever again. It will be the project that broke the back of many camels, all in one go.
Instead of asking, “what is the best scheme for this building – no matter what it costs?”; shouldn’t we be asking, “what will it cost to make sure that people don’t die en masse in this building?” ( in an earthquake which won’t kill most of us anyway)?
Who is the Hobbit King? Andy Foster?
I thought that the description Hobbit King was fairly self-evident, but perhaps not? I have visions of the Goblin King, as played by Barry Humphries, but that’s the wrong vision appearing in my head. Andy Foster is, to me, more like Merry or Pippin, rather than Sam Gamgee, although no doubt others may say Gollum – but that is unfair… The Hobbit King is another name for the chief hobbit himself, Mr OvertheHill, rather than UnderHill, the bearded film director genius himself…
Is there anyone out there ready to stand as a candidate for Council on a platform of spending $200,000,000 on restoring the Old Town Hall?
At what price does it become politically possible?
If there is a future in these sort of works it would be cheaper to get the site next door, remediate the ground and install isolators then roll the whole building over on rails onto it’s new pads
NL are spending at east half of their time and cost on temporary works (propping)
+1
My thoughts exactly !
Now where have I heard that idea before? 「(゚ペ)
https://www.youtube.com/watch?v=p2jM5mEM468&ab_channel=TopTechViral
Extraordinary ! I was just thinking of Chris Parkin and his hotel, but that video is impressive!
Diane Calvert led the charge on keeping the zombie MOB and CAB buildings afloat. Was a cost “saving” measure:
“Our abandoned civic buildings are due to be demolished at a cost of over $10 million but with no plan on what happens afterwards. Does this really have to happen now? Why not save the interest and debt and wait; the buildings are safe enough in the meantime. That saving alone would help reduce the proposed rates rise and not leave an empty space in an already desolate space. That’s the reality.”
https://wellington.scoop.co.nz/?p=151042
The whole torrid story smacks of mismanagement and a near total lack of accountability. I am not against sensibly improving the resilience of heritage structures to reduce life safety risks and to have them available for future generations. However the fact that the possible expenditure on this folly could possibly become 10x the original number is completely unacceptable for the ratepayers of Wellington. We need a public inquiry on what went wrong. Personally I think we should stop now. Shrink wrap the beast and walk away!
Well yes, that is always an option – but of course, it also means that if anything was ever restarted, then it would be bound to cost more again. Contractors usually have things written into their contracts that they get paid out for work that they were contracted to do. Trying to back out of a contract halfway through is a tricky thing – perfectly allowable under the right circumstances, but an expensive exercise in which the main winner is the lawyers.
True. I am no lawyer, just an average engineer. But I think it is still worth running the numbers on walking away. $147M more is a lot of cash to be sinking into that pile of old bricks. How many leaks fixed? People housed? carbon saved? At the very least the Council need to check in with us! I am going to the council meeting on the 25th to eye ball the people we have “entrusted” with our money.
Interjohn – if you are an Engineer, then that is exactly the sort of person who needs to be making that decision. See if you can book a 5 minute spot to speak to the Council, as they really need some better advisors…
The Council paper on the Town Hall is now public, as part of the upcoming council meeting agenda
It pretty scary,
https://wellington.govt.nz/-/media/your-council/meetings/council/2023/2023-10-25-agenda-council.pdf
There is also comments about having to close the MPC for strengthening, but no costs mentioned
“The Council should note that the decision to delay the Town Hall opening would impact
decisions on the closure of the MFC which could not be closed until the Town Hall is
open. This would likely mean we would not meet the regulatory deadline for MFC
strengthening (September 2029).”
Also It sounds like the Organ is currently being stored in Capital E, [which looks like it is in line for Demolition (no mention of any impact on the City to Sea bridge)]
“Page 84 Item 2.2, Attachment 1: Appendix 1 – RCP review” – this review is a PDF image, so can’t be searched :(
Thanks Greenwelly – useful to read that and see what the Council are saying. Of most interest to me, was item 49, which said:
“There are two ways in which the Council could offset the full costs of the project and
officers recommend both are pursued:
• The Council could seek to partner with a private developer who would fund the MOB redevelopment, which would be scoped to include the Town Hall’s front-of-house requirements. This would mean the equivalent of the ‘dotted line box’ in Figure 1 could be offset against the full cost, saving the Council $28m-$52.9m, depending on whether a medium or high risk scenario eventuates.
• If the Council was prepared to align the opening of the Town Hall with the completion of the MOB development, the Council could avoid constructing the temporary structure on the north side of the building (i.e., the shaded red area in Figure 1) and make further savings. This would save the Council between
$40.5m and $64.9m off the full cost option.”
Savings of $28m-$52m alongside savings of $40m-$64m could, on the face of it, have a significant savings effect.
Sigh, looks like a case of those who do not study history are doomed to repeat it,,,,,
The Spinoff are now channelling the ghost of Sir Michael Fowler and arguing that heritage doesn’t matter….
“Mt Cook’s Adelaide Hotel should be a high-density apartment building on a key transit route but because of a heritage listing it sits empty. The Band Rotunda in Oriental Bay should be a brand new restaurant and bar, but instead, beachgoers sunbathe next to a faded ruin. The Gordon Wilson Flats should be demolished so new housing and business development can be built in their place, but the Environment Court won’t allow it.”
“If the owners of heritage buildings aren’t able to fix them and aren’t allowed to tear them down, maybe they should just start leaving their doors open at night and hoping the Toomath teens stop by.”
https://thespinoff.co.nz/society/25-10-2023/maybe-the-toomaths-building-fire-in-wellington-wasnt-such-a-bad-thing
““During Fowler’s term, half of the 187 at-risk buildings along the city’s Golden Mile were bowled, including ornate Victorian ‘wedding cake’ structures on the western side of Lambton Quay,”
https://www.stuff.co.nz/national/128657674/obituary-sir-michael-fowler-the-man-who-transformed-wellington