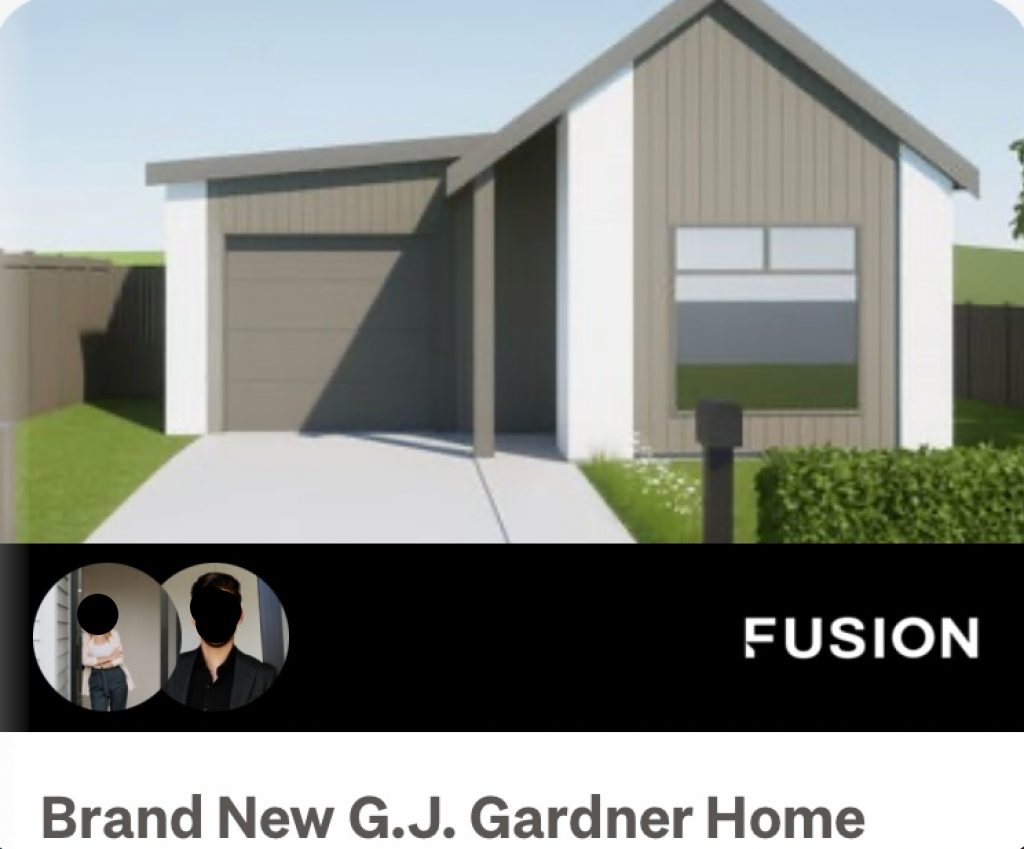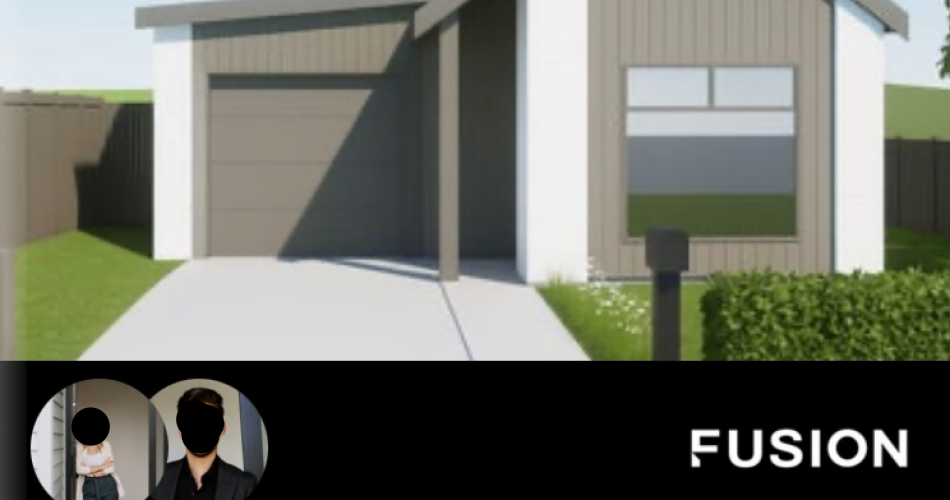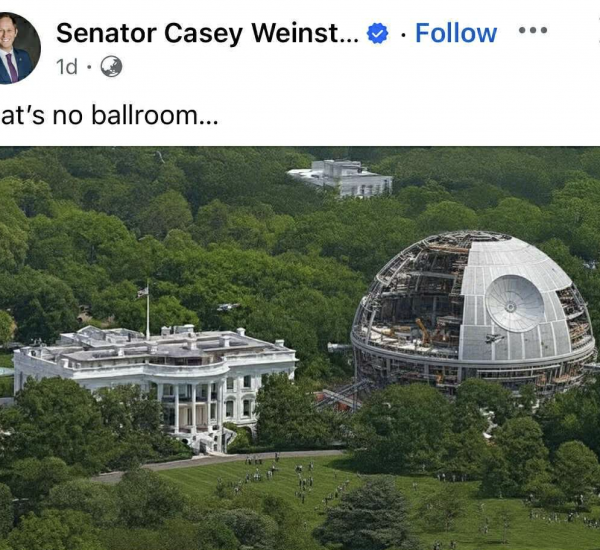I know that we might not live in the world’s most sophisticated architectural arena down here at the arse end of the world, but this picture that had the audatiousness to come across my desk top really takes the cake. I am honestly, truthfully, deeply shocked that anyone in NZ could produce work as shit as this and still hold their head up. I’ve blotted out the names and faces of the estate agents selling this shit, because as we know, estate agents have no shame and will lie about anything – but I haven’t blocked out the company name as that is who is wrecking this havoc on our once hallowed land.

Is it just me, or do you agree? Is this not one of the most crap houses you’ve ever seen? Or am I being an elitist snob? Is it the fact that this is essentially just a garage and a window, with no other redeeming features? Or is it just that the person doing the CAD render for the “house” appears to have no interest in balance, or proportion, or any sign of skills at all – its from a part of NZ that is not this part we live in, but still, GJG offer to do this shit anywhere around NZ, or so I’ve heard. I’m offended by it, it is so bad. And it brings my faith in NZ Architecture to a new low.





Be fair – it does show an unexpected degree of attention to detail. I mean there’s a roof support pillar perfectly placed to take off a car’s wing mirror. Architects – doncha luvvem?
Mr Filth – I’ll happily wager money to state that this building has NEVER seen the hand of an Architect.
Sure, the render is a bit low res and there’s a front window sill so low you have to stop yourself from trying to step through it…
But TBH its not that bad, if its an example of a design that is cheap and easy to manufacture I’ll take it…
Stick a Pergola in front and it’ll be fine……
Currently the Queenstown Lakes Housing trust are building a bunch of “Build to rents” and they aren’t markedly different from the GJG design- and there are real architects involved
https://www.jtbarchitects.co.nz/project/tewa-banks/
Greenwelly – you and I are going to disagree there then, as I think that the work by JBT is markedly better than the work by GJG – one fills me with disgust, the other does not. As they used to say, God is in the Details – but then again, they could also say The Devil is in the Detail.
To me, JTB are good, competent architects, trying to work to a budget, but still trying to make sure that there is something that is worthy. Their works on that link look competent, look like they have tried. And that is where I think that the GJG scheme just shrieks out to me like a wounded piglet that has been run over on the highway – it really didn’t have much of a chance at birth, and now probably needs to be put down. The whole development looks terrible – devoid of thought or sympathy or love or respect or proportion or any level of “I give a damn”.
There is another phrase from back in the day – Design like you give a damn.
The story goes that all those old villas in Grey Lynn in Auckland were cheaply and quickly built. But someone gave a damn, and that is why they’re standing today. I’d love to time travel back to that developer and tell him that hey, these will be de facto heritage protected (sort of, anyway) in 2025. I wonder if they would have had that on their Bingo card.
Thanks Roeland – that’s an interesting comparison to make – old villas in Grey Lynn may well have been cheaply built at the time, but I would argue that they were designed better to start with. The workmen at the time used, I think, a sort of pattern-book, which they followed as a general basis and then sought out alternative frilly bits to apply to the corners of verandahs etc. And then great decoration from the painters etc. They all generally have a rather symmetrical look – window each side, door in the middle, and perhaps one bay window projecting. But a certain charm – which I would argue is certainly lacking from the GJ example shown above.
The GJ has probably also been designed from a pattern book, but one in which the original designs have not been as well thought through right at the beginning, so there is a certain amount of crapness built in from the start. That is brought on by the uneven aspect of the two side panels under the gable – neither symmetrical but also not decently asymmetrical either – this weird awkward and ungainly aspect is then set against the window being perfectly situated in the centre of the two asymmetric side panels. And the window itself is bland and dull and badly designed – a massive fixed panel that lets sunshine in, and then two smaller panes, probably awning openings, and they don’t open very usefully either. It is just miserable all over.
Combined with that, the front door appears to be largely missing, but in the spot where it apparently my be, apparently it opens into the children’s bedroom. And that seems wrong as well. It just gives me the heeby jeebies all over.
Ah well, I found a floor plan, and:
The door should be visible in the render next to the garage door. This is an unfortunate example of, uumm, cutting a corner with the rendering. The living room is in the back side of the house, which hints at the back of the house facing north.
The garage is mostly pro forma (which is really common): unless you have a car the size of a Fiat 500 you’ll not be able to do laundry if your car is parked in the garage. But, in the same way as some 38m² shoe box on Hobson Street may claim two bed rooms if you count the little awkward room in the middle of the apartment, this may claim room to park two cars.
One thing that is immediately obvious if you walk around in Grey Lynn: those villas have front porches, visible from the street. And there are obvious traces of people living there, like sofas and other stuff, and occasionally, real people sitting in those sofas. Also visible from the street. *This is really unusual in Auckland*.
I think part of why those villas could be somewhat charming is: they did not need to accommodate cars. A lot of ugliness comes from those garage doors. And it is largely for nothing since almost nobody can actually park a car inside.
I’m also not sure whether or not there is a front door set into the shadows. Welcoming, right? Abandon hope all ye who enter here ?
Does the front door open directly into the children’s bedroom then?
This is a common trait of Modernist buildings. For example, look up a photo of la Villa Savoye at day time. There are many new-ish buildings that need signage to tell people where to enter.
Ooohhh I found it online. “Start 2026 in style”.
The front window is into bedroom 2, which will presumably be occupied by one of the kids, so maybe the window is low to allow for ready access for fun nighttime escapades?
I can bet you that the window does not open, and the kids cannot escape! Instead, they will just boil during the daytime and dream of escape every night. “Mummy! Why are people laughing at our house?!”
Good sleuthing by the way. I thought that I had disguised it pretty well. You’re cleverer than me !
I have in my possession a page from a 1947 Rehab Loan (look it up) pattern book. It features simple plans for a 2 or 3 bedroom house designed by Maurice Patience and available for self-building or to pass on to a builder. It’s one of dozens of designs offered for free to eligible borrowers and built by the thousands with low interest loans.
Somehow in 80 years we have gone from that to this. Talk about enshitification…
I think they’re watching….
The render on the real estate page is now a truck load more in focus.. (insert spooky music here) :)
Oh good ! Hello Estate Agent people ! Come and talk to us! What happened here? Is this a good result for GJ ? Are you happy with it? Are they happy with it? Are these selling? Is there anyone actually trained in Architecture or thinking about architecture there, or are they just drawn up by an old chippie with a pencil? Would love to know more !
Are you an Influencer now, nemo? ٩◔‿◔۶
Sadly not, Seamonkey, an influencer I am not, nor do I wish to be. I’m never going to tell you how to curl your eyelashes right, or what skirt to wear, or how to make that jealous ex treat you right.
But I do honestly believe that we need to be able to critique works of architecture and discuss them rationally where they went right and where they went wrong – criticism is a good way to learn – as we learn from our mistakes.
And then there are other things, and sometimes things just need to be ripped to shreds…