This Thursday is a big day for Wellington – the Council will vote on the Draft Spatial Plan and will decide whether or not to accept its recommendations. One of the big issues on the DSP is the issue of building heights – and I’m picking that this issue is only going to get bigger. The Dom Post picked up on this at the weekend with this amazing graphic – not high quality CGI, but fairly jaw-dropping regardless. It is not in the online version, so I had to take a photo from the Weekend paper instead.
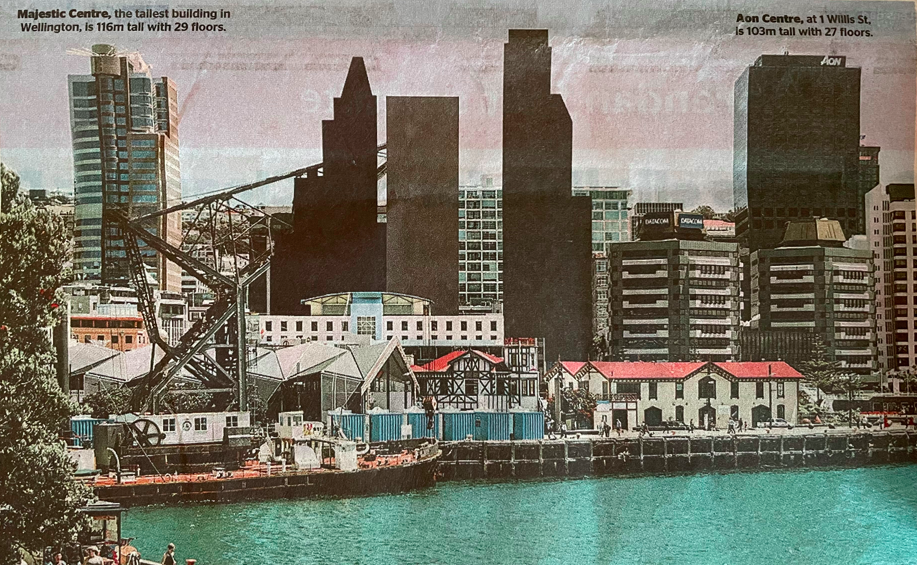
This illustrates that a key proposal of the Draft Spatial Plan is to remove ALL height limits in the Central Area. That would be the expanded Central Area, with not just the CBD, and not just Te Aro as well, but including the new bit of the “Central”, namely the lowland section of Adelaide Road. So that means unlimited building heights all the way down to the edge of Newtown. Were you aware of that? I wasn’t. Here is the existing height limit map from the WCC District Plan:
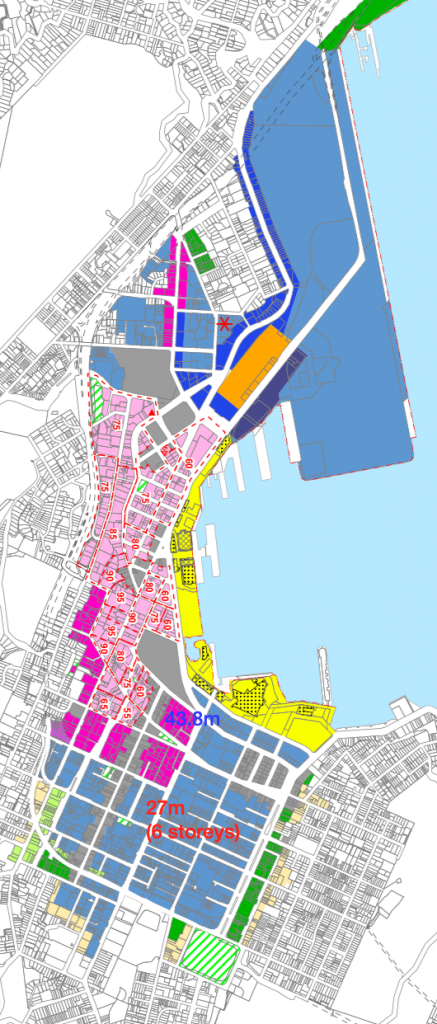
In case you are wanting to see that next to the Key, here is the current key on the Plan…
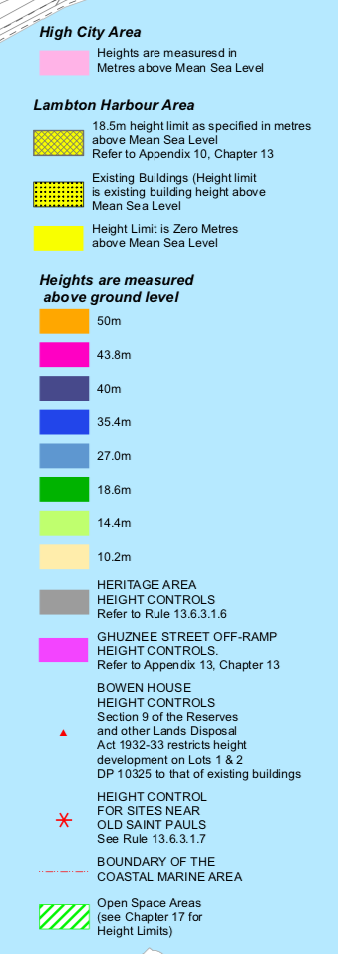
You can see quite clearly here the reasonably clearly defined difference between the “Low City” areas (a mid-dark blue, labelled as 27.0m – although it used to be labelled as 27m (6 storeys)), and the “High City” area (various shades of pink, with numbers). Beware: all this is due to change. By how much, I hear you say? Have a gander at these:
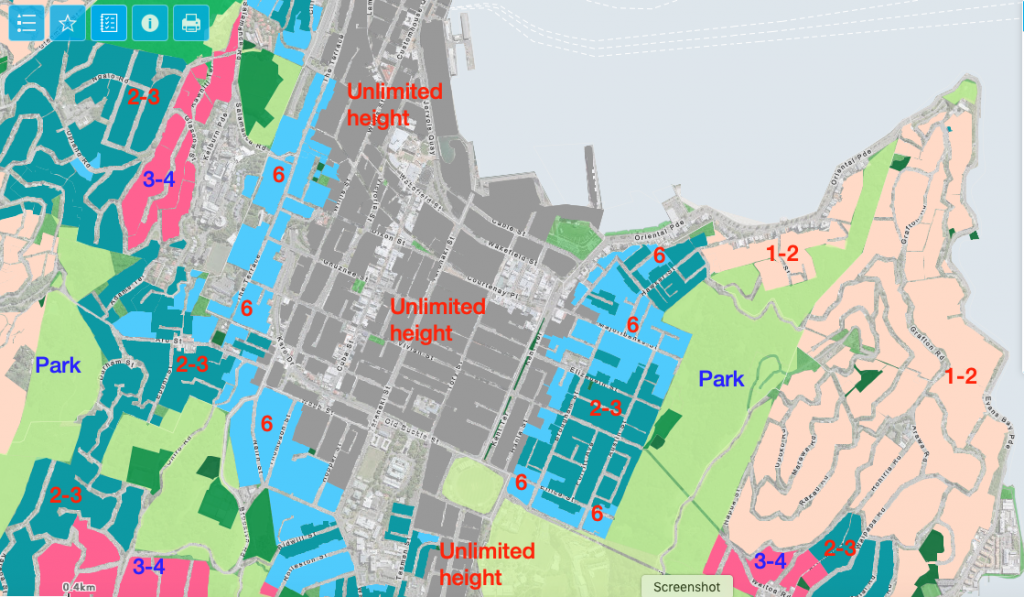
That’s the Eye of the Fish take on the DSP, with my interpretations of the WCC’s number of storeys. The official website has the ability to zoom in and out at will (although a bit difficult to control!) and so I’ve just given you a snap shot of what is proposed. The full monty DSP is difficult to understand if you have all the buttons turned on, as shown below:
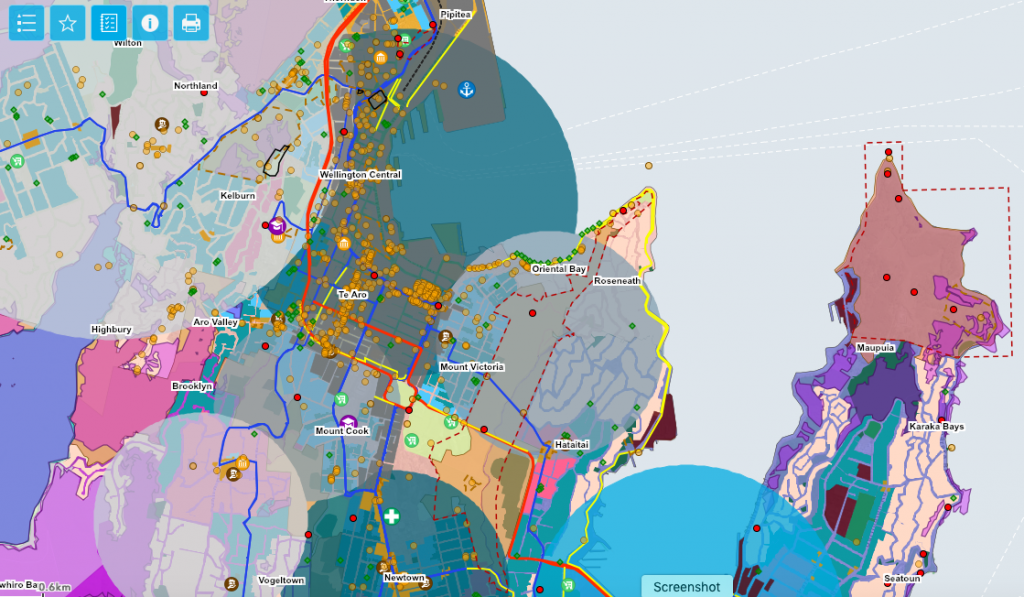
So turning most of the layers off, and with just the enlarged Central Area on, we end up with this patch of damp, innocuous looking grey which is proposed as having no height limit at all:
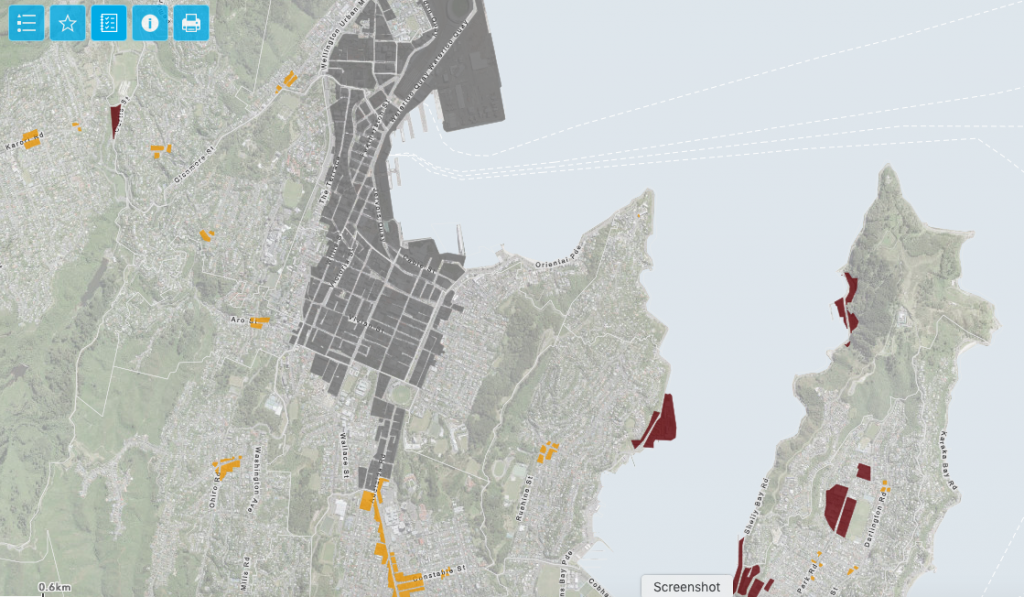
And then the same map with the Outer Suburb height limits on show, which is a larger version of the same thing from the map about 3 images up. Post-Script: The crucial point to note is that the bright blue colour denotes “Type 4: Enable 6 Storeys”: So for instance, Mt Victoria is a mixture of Type 4 (6 storeys) and Type 2: of 2-3 Storeys, whereas the pink areas visible in Haitaitai, Kelburn Tce, and Brooklyn are now proposed to be Type 3, which means 3-4 storeys. Oh yes – and pink over in Kilbirnie and Miramar as well, which will allow 3-4 storeys in those central Kilbirnie / Miramar blocks. I’m not 100% sure that the homework has been done correctly, as both of those are fairly dodgy areas to build on – what with past and future tsunami and sea-level rise etc.
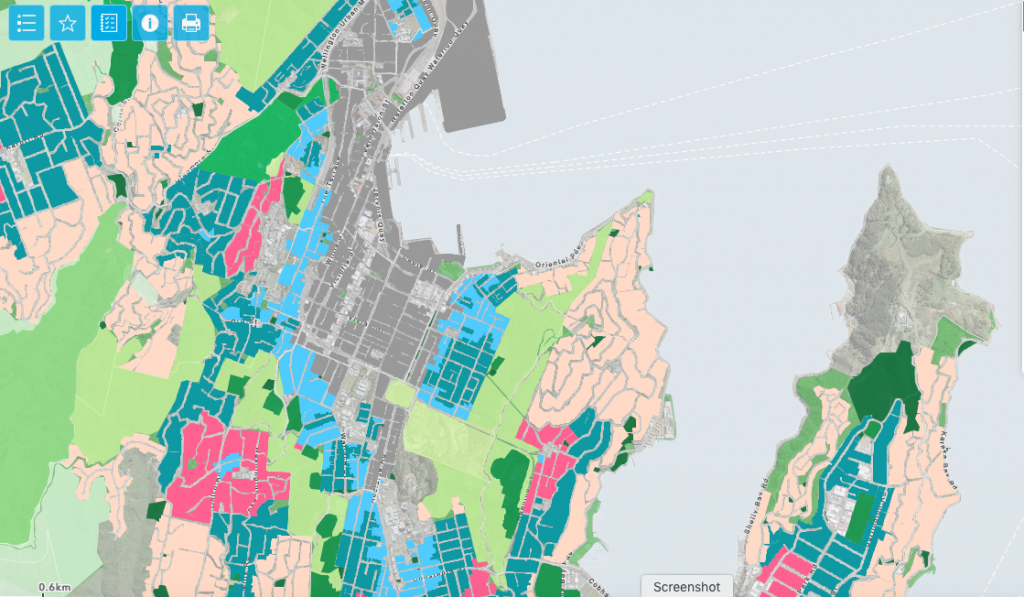
Where else? Do you live in the Northern Suburbs? If you have to drive north up the Ngauranga Gorge, you’ll be familiar with the area around Johnsonville – which is a Local Centre.
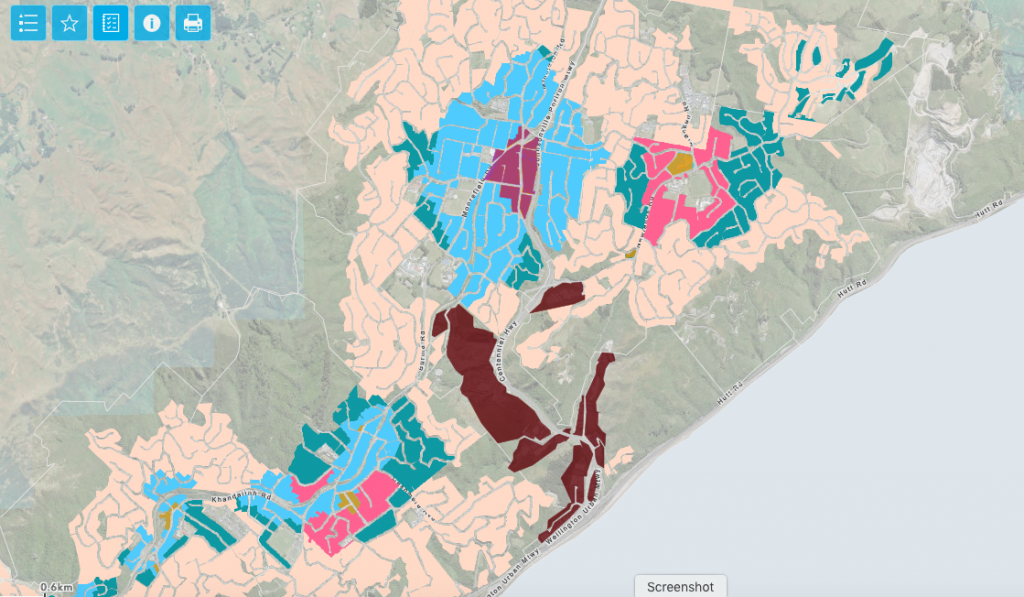
But if you actually live in Johnsonville, you may be more interested in the height limits proposed for Johnsonville / Newlands, marked up by Eye of the Fish with the proposed storey heights. This will allow the Johnsonville Mall owners to at last go up from their current single-storey high mall, to build apartment blocks on top, up to 8 storeys high. Possibly something like 2 floors of retail, 1-2 floors of parking, then 4-5 floors of apartments rising up in the sky, angled towards the sun and away from the motorway:
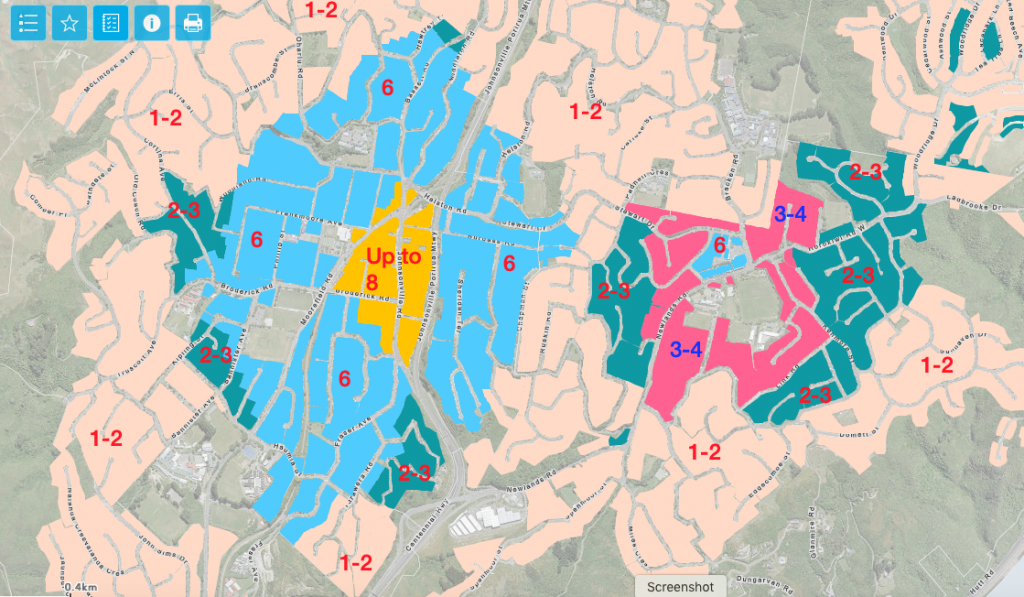
and a little further north is Tawa and Linden, which look like this:
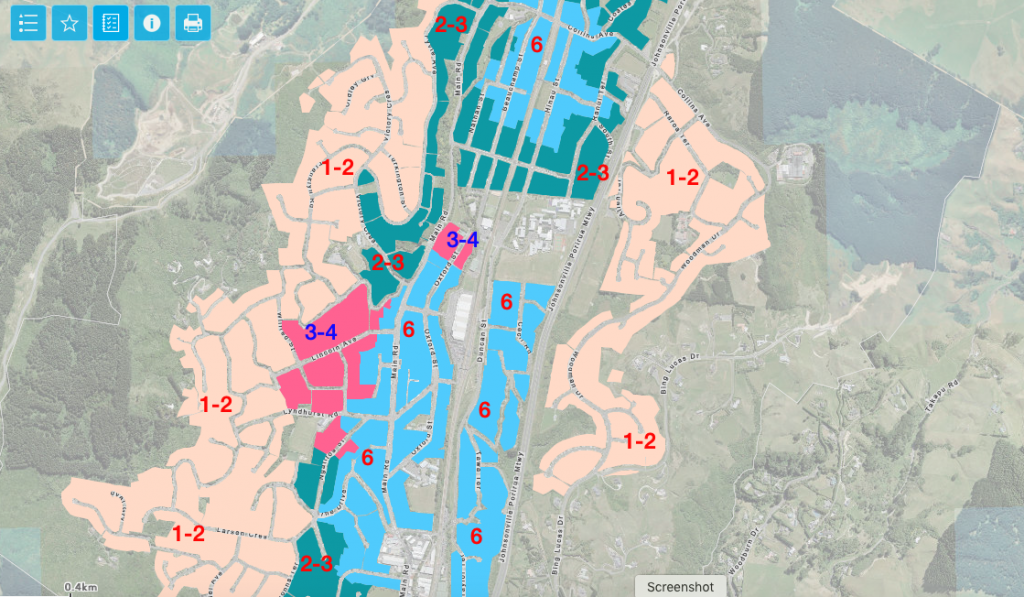
And seeing as I’m doing this, I’m going to end on Khandallah, where the people may possibly be unaware that their height limits could, after Thursday, look like this:
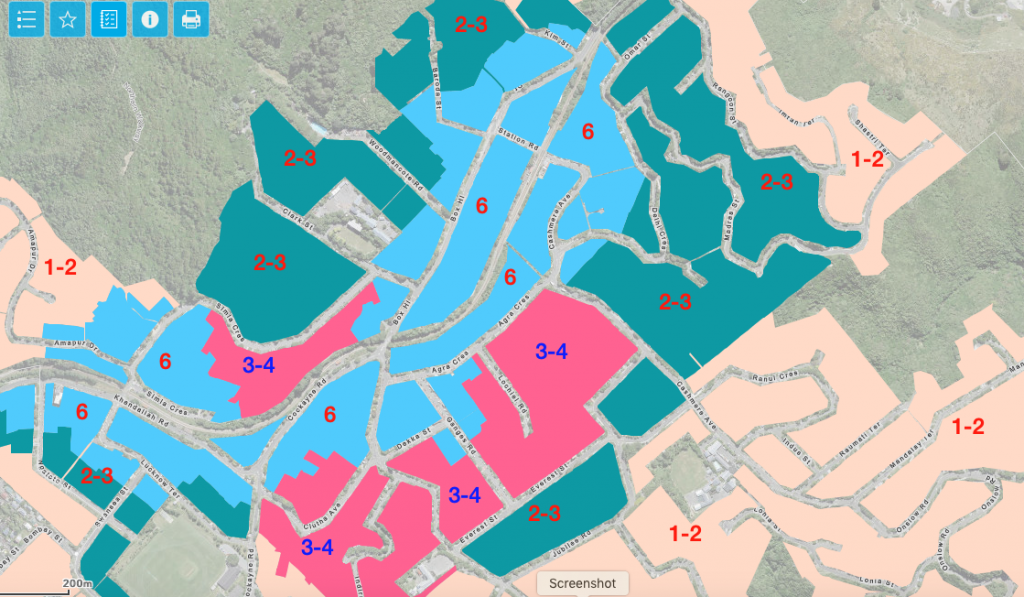
That of course would enable the residents of Box Hill, Simla Crescent, Khandallah etc to sell their nice 1-2 storey houses to a developer, who may then build apartment buildings in the bright blue areas up to 6 storeys high. Possibly more. I’d be interested to hear your thoughts. So would the Council, no doubt…

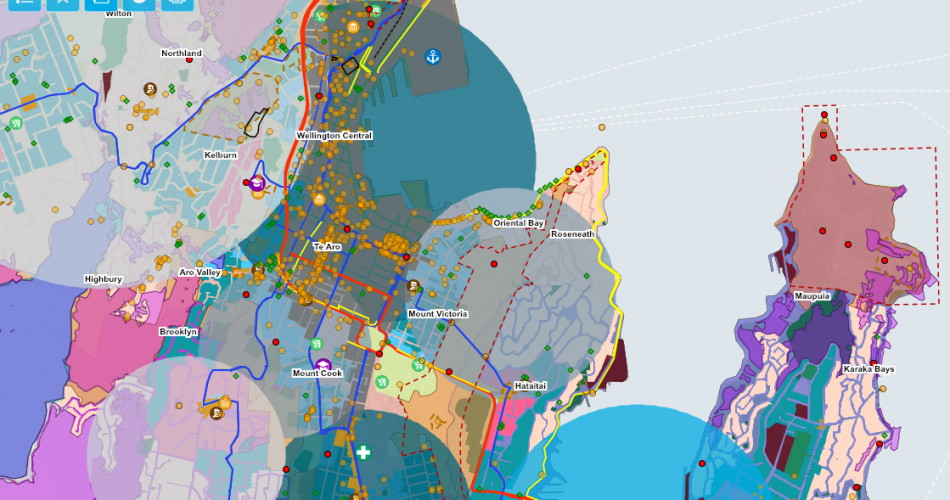



Alice in Wonderland stuff!!!
….all for just an additional projected 1166 new residents per years (35,000 pop. growth over the next 30 years) according to the latest medium growth projection from STATS NZ (April’21)
So when some fool proposes an 80 storey tower on Customhouse Quay, the Council can’t decline it based on its height. Isn’t it better to set some permissive, but still restricting, restrictions – like permitted or controlled to, say, 50 metres and then discretionary to, say, 100 metres? Can fit a lot of shoeboxes in a 100 metres tall building and stops some numbskull trying to out-Auckland Auckland?
Totally agree with you on that one Chico ! Making height limits “unrestricted” is a fools game. And we are the ones who are being played for fools. It would be a total, unmitigated disaster if an unlimited height limit is brought in. But why aren’t people protesting against that? Is it because they don’t know about it, or because they just don’t care? Or because they have no idea of how badly that could go wrong……?
I am going to come out against the grain here and say that I support the removal of height limits – remember that there are still many other controls in the plan that developers and designers will need to meet so it’s not going to become a free-for-all 300m tower competition. What is the benefit of controlling building heights in a city with limited space?
Thanks jandtheno – what are the benefits? I think that the easy answer is to look at historical precedents. Hong Kong is a classic high-rise example of a city where buildings have, arguably, got too tall – and yet they still have height limits in some areas. Council towers are limited to 40 storeys high in HK – but the apartments they offer are only 15m2 each, and that’s for a married couple. They have a massive housing problem with an enormous influx of people to house – and very little land to house them on. Of course, in New Zealand we have the opposite problem – lots of empty land and relatively low population. So, logically, we don’t need to go down the same pathway.
New York is another example of massive population and very small land area (Manhattan Island) – and while in some areas heights are virtually unlimited, for most of Manhattan there are some very strict height controls in place, to make sure that – and this is the really important part – to make sure that sunlight can reach into the streets and make them a nice place to be. Greenwich Village is a classic example of houses being mostly 4-7 storey housing. Nice streets to live in. Neighbourhoods for people to grow up and for them to stay and not be forced out to New Jersey suburbs. Height limits are hugely important to make sure that “the little guy” does not get stomped on by the big developers, who do not have anyone’s interests in mind, except their own wallet.
Thanks for the response Nemo
Whilst we don’t have the restrictive land area of Hong Kong or Singapore, we need to move away from the thinking of “we have heaps of space to spread out.” I think we agree on this anyway but suburban sprawl is not a sustainable model for the future. We need dense (yet pleasant), walkable, neighborhoods in close proximity to amenities and the workplace.
I agree that sunlight, natural light, apartment size and outlook are critical in creating positive living spaces – but these can, or should, be controlled by the district plan. So whilst you may no longer need Resource Consent for height, designers/developers will need to prove that their proposal meets these requirements and is not detrimental to the surrounding neighborhood.
The focus needs to be on creating quality living environments – ie: encourage developers to build apartments with 3m ceilings rather than the miserable 2.4. Encourage the provision of shared indoor/outdoor spaces within each complex. The current focus is on cramming as many floors/apartment into a height of X meters and it doesn’t give us very nice apartments. A loosening of the height restriction would hopefully encourage the former – with some carefully worded planning rules and maybe a floor area to site ratio… Might be easier said than done but wishful thinking.
Greenwich and similar areas are great and it would be fantastic to see a similar block housing filling up Te Aro/Mt. Cook/ Adelaide Road, but is it feasible? The amount of money that needs to be poured into the ground to provide suitable foundations, base isolation etc is huge and unfortunately it’s often not economical to then only build 6-8 levels. So developers don’t bother and we end up with the 2-level urban planning disaster on Taranaki street.
In saying all that i’m sure there is a middle ground that we can come to as a city that addresses the concerns from all sides (suburban sprawlists excluded). Whether this council can do that is another question.
Not sure on the veracity of this but i believe the majority of Manhattens 7 storey buildings are so due to the height of the Pepacton reservoir that services them (ie. they can be gravity fed below 7 storeys, hence all the water towers).
Interesting Theeruv, I hadn’t heard that before. But yes, there are often some practical aspects that guide us, and may not be all that visible to external viewers…
I’ve only just discovered that there is another blog, called Inside Wellington, which is covering much the same scope of material as the Eye of the Fish. Good on you Benoit Pette, who seems to have taken over from Ian Apperley. While I really do wish that you had come to join us here at Eye of the Fish, I’m really glad that you exist at all – and are blogging regularly. Well done.
https://inside-wellington.org
And I’ve just discovered a comment referencing my work. Thanks Nemo. I really appreciate your work too/
So: today, Thursday 24th June, is the big day when the Council votes on the draft Spatial Plan, as to whether the Plan will become fully adopted. A small vote, but with a big long term effect – the future of Wellington’s appearance is literally in their hands. I suspect that I know which way it will go, mainly based on my perceptions of the different politics on display in our Councillors. There are some old school suburban crusties like Diane Calvert, who will no doubt be voting to retain the suburban charm of outer suburbs like Khandallah and Ngaio. There will be young urban warriors like Tamatha Paul, who has a social conscience unlike anything we’ve seen before in Wellington, and she’ll vote for the intensification of Wellington under the belief that this will somehow result in many more affordable homes. Sadly that is probably not going to be the outcome, unless the Government jumps in and orders developers to build cheap: new housing is not going to be built cheaply in the inner city. But, on the other hand, putting more new housing in the city, whatever the price, should free up the housing supply a little, and perhaps rents in some of the outer areas may slow its growth a little. In their hands rests our future: don’t screw it up Councillors!
Tom Hunt from Dom Post reports it like this:
https://www.stuff.co.nz/dominion-post/news/wellington/125471532/wellington-a-city-divided-as-spatial-plan-thriller-plays-out-beneath-bureaucracys-lights
“There is a stampede on the horizon. It is up to 80,000 strong, bearing down on Wellington, and needs a place to live. Wellington’s spatial plan has a name seemingly designed to feed boredom, but it has become the stuff of a political thriller. There are claims of a secret plot and shadowy puppet masters, plus a political party at odds with itself. Boiled down to broad brush strokes, it is a battle of young versus old. The young want homes and this, they say, means tearing down some of the city’s heritage houses and building apartment blocks. The old – far more-likely to already own houses – want to retain that heritage.”
But just because you can build something in an area doesn’t mean it will happen…
My understanding is that the new rules for Mt VIc etc don’t include any Minimums?
Hence you could quite easily end up more Paddingtons rather than Willis Bond blocks…
Minimums like buildings 1-2 storeys high? Like they have at the moment? Would that definitely be such a bad thing? Actually – no – the option to look at, always, with Mt Vic is the one leading example: Zavos Corner. There was a single house there, and now there are 8 apartment / townhouses sitting on an underground carpark – total of 4 storeys tall. Much lauded by all.
Councillor Tamatha Paul – wants to “unravel the shackles on Wellington City”