BNZ Harbour Quays bites the dust.
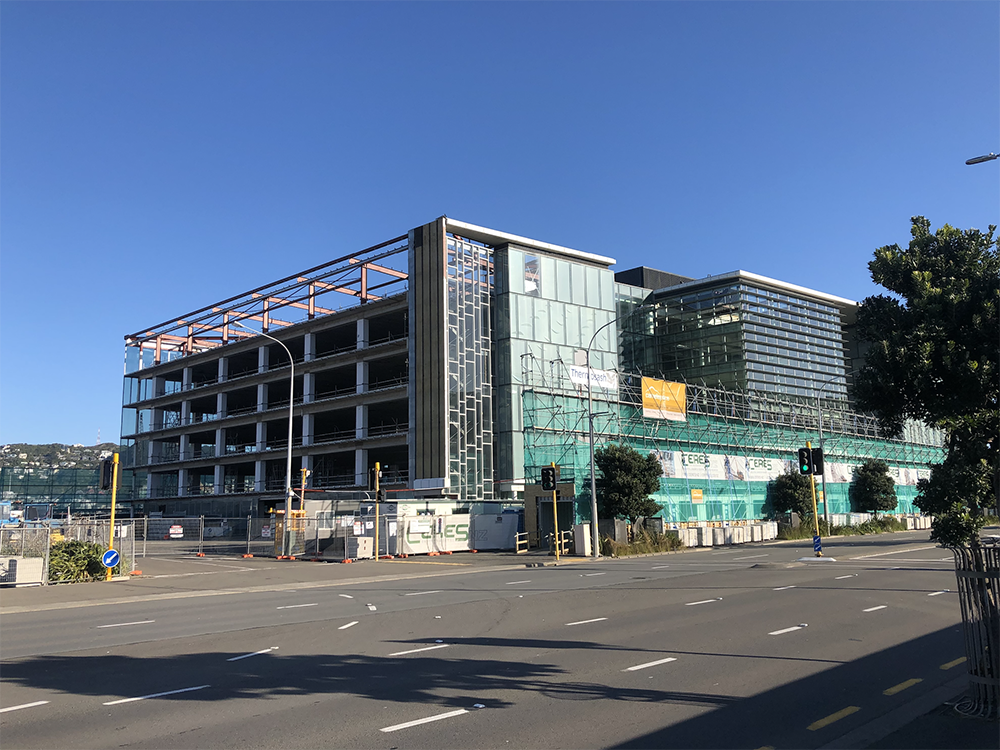
You may not have noticed the gradual reduction in size over the past few months, but the former BNZ headquarters down on the waterfront Quay has been steadily chewed up over the last wee while, without any celebration or fuss. Remember when we imported a giant set of Christchurch munchers to eat some buildings, back in – ooooh, about 2011 maybe? It was on the news every night.
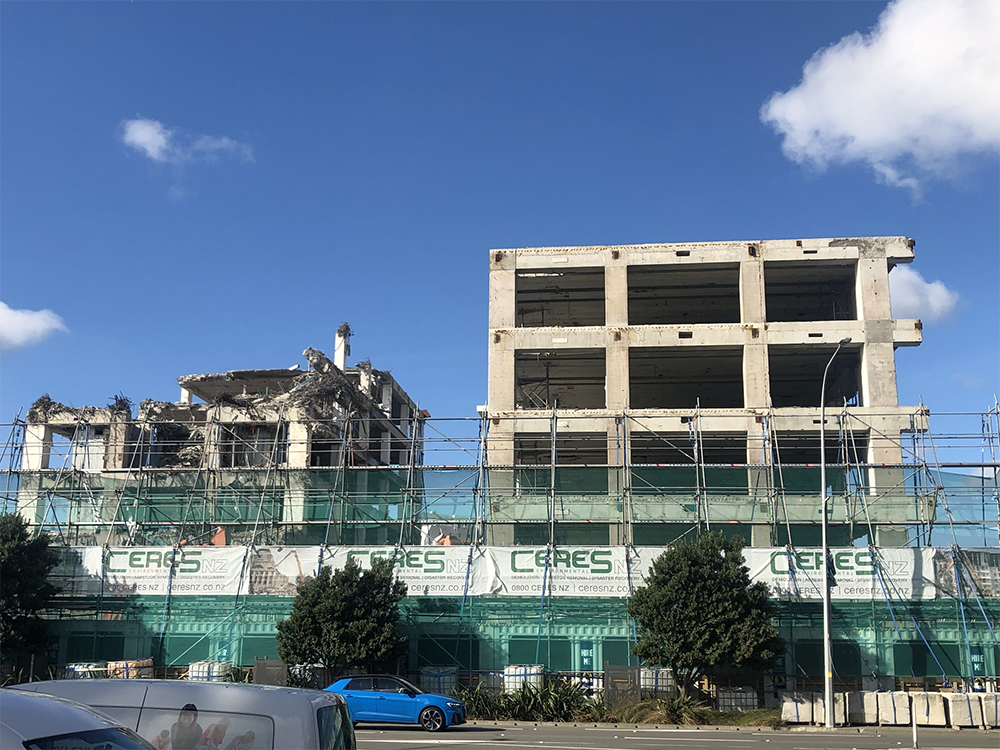
This time – not so much. It’s still impressive though, watching a hydraulic set of teeth bite into a concrete column and exert enough pressure onto it until it crumbles into dust. And then repeat, again and again, until the building gets down to ground level. And now it’s gone.
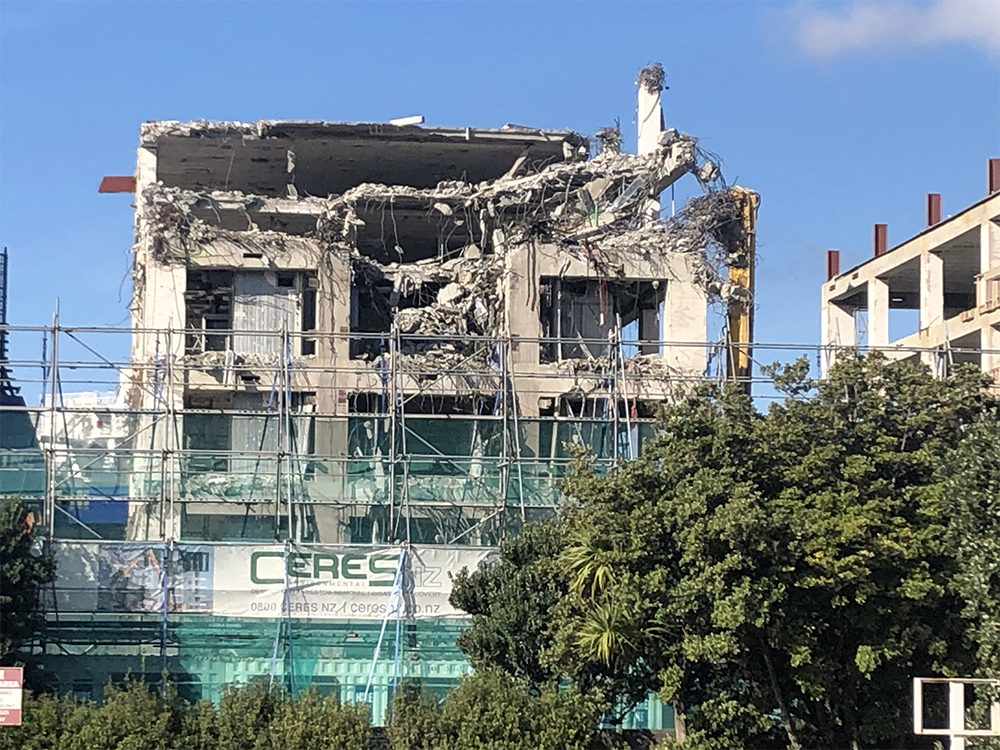
The BNZ are not wasting any time though. Well, that’s not entirely true – they wasted a huge amount of time over the last 10 years. But I mean to say, they are already building a new head office in Wellington, although not on the former waterfront site. BNZ has had a (mostly) impressive track record over the years in Wellington, and it has to be said, they have built so many offices that a fair chunk of the city can be attributed to them. (By fair, I mean fair, not large). There’s the Old Bank Corner which I think was three different bank buildings, one after another. Executed by some of the best classical architects that NZ had to offer back then, they do make up a lovely cityscape, sitting on what was former beach, at the bottom of the hill, next to the wreck of the Inconstant. They built one – swiftly outgrew it – built another – outgrew that too – and then a third, but left all the previous buildings behind.
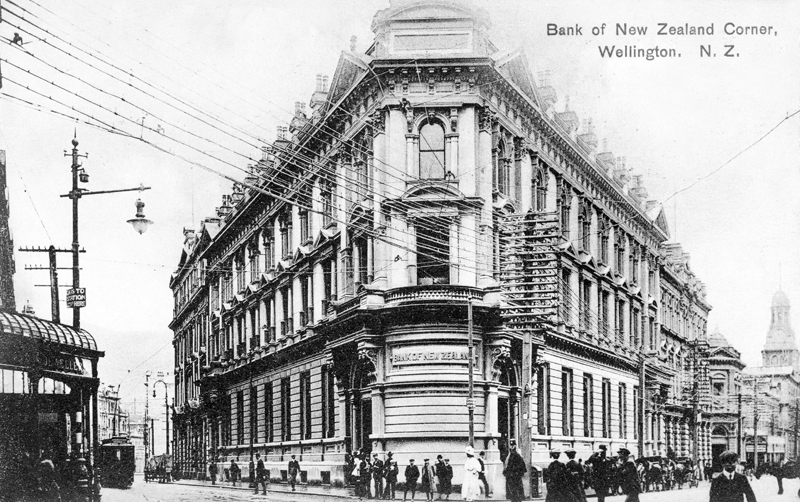
I’m sure that there must have been an interim step of a building between 1900 and 1970s, although I’m not 100% sure where it was. I do recollect that the building on the corner of Taranaki and Vivian, currently being laboriously transformed into a Ramada hotel, used to be a BNZ as well. That building deserves a blog post all of its own, as it was also the site of New Zealand’s first drive through bank – perhaps NZ’s ONLY ever drive through bank. More on that later, I’m sure, another day perhaps. I have photos of it, somewhere!
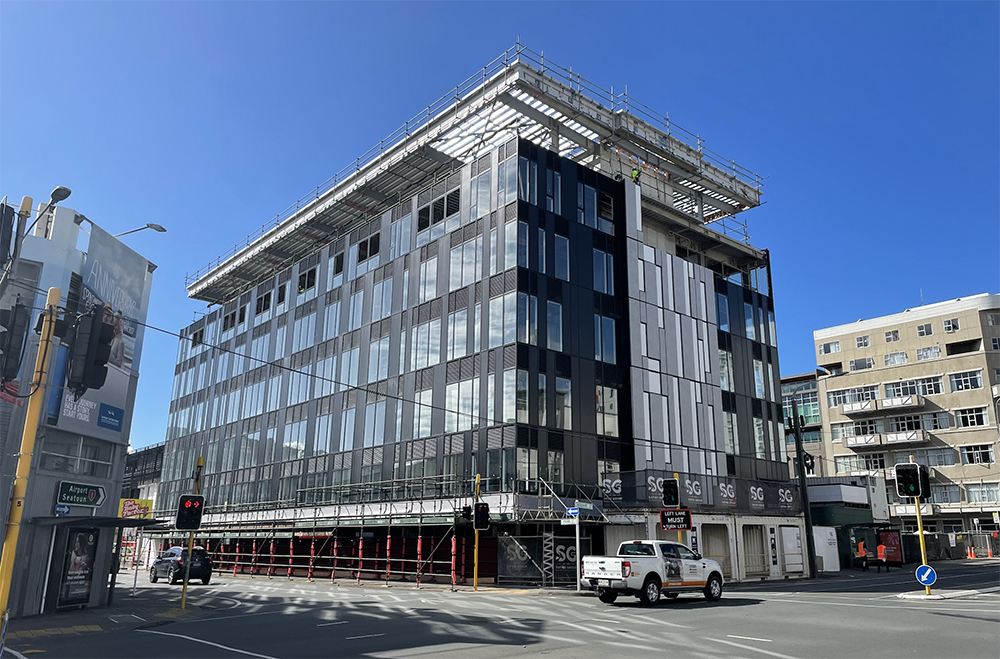
The big Bank story of the 1970s – and 80s – and 90s probably too, was the building of the BNZ bank tower on the corner of Willis and Lambton. The big black one. Darth Vader’s pencil case. Wellington’s tallest building, possibly New Zealand’s tallest building for a while too. You know the one – the one where the steel frame was left rusting for 9 long years, unclad, unfinished, unhappily shouting out to the world that we had a problem with our building industry. Such a big problem in fact, that the entire industry abandoned the use of steel and moved into reinforced concrete instead. Fun Fact: you can date the year of a building’s construction reasonably well by looking at its structural skeleton. All steel beams and columns: pre 1975. All concrete beams and columns: post 1980. Even more fun fact: I’m not 100% certain that is true, but it’s a start. It’s 90% true I think. Maybe 80%. True enough. OK, moving on now…
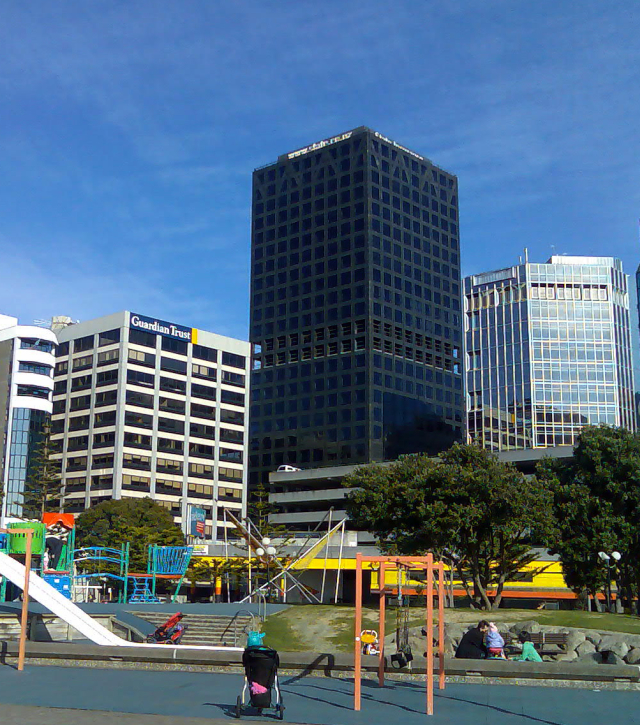
Anyway, I’ve never been up it, although I hear that it moves around a bit in a strong wind. Must have been rocking back and forth like crazy over the last week or two then. I don’t know if that was the reason that BNZ moved out of it – then it became the State Insurance building and then it sold again – who knows who to? EY? IAG? AIG? Someone with big initials anyway. And no matter who is in the building now, I’ll still call it the BNZ tower. But for whatever reason they moved out of it, the next building that BNZ moved into was the new ground-scraper designed by Jasmax down at Harbour Quays. It was good for a few years maybe, with three giant wings and 2 giant atriums splitting the space up. I really like the atria – one was sort-of-public, the other mostly private. There was a Museum in the ground floor, which I always meant to go to. And all went well, until one day:
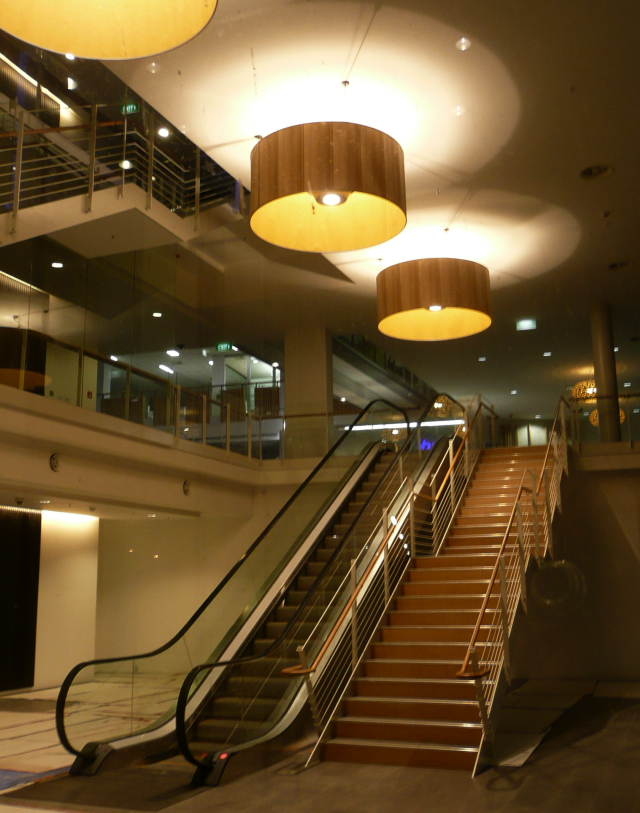
Earthquake. It was during the earthquakes down south that the BNZ discovered just how wobbly was the jelly beneath their feet. One of those first earthquakes – perhaps the 2011 one that destroyed Christchurch? It also shook up the BNZ horizons. Re the ceilings: it all fell down. They waited a while, moved out, spent millions more, and tried again, this time with new, improved ceilings and services. Come the 2016 Kaikoura quake, with multiple faults in the South Island lining up and pointing straight at our tub-full of jelly, all hell broke loose in the BNZ Harbour Quays, and the ceilings etc all fell down again. It seems we had not learned our lesson well enough.
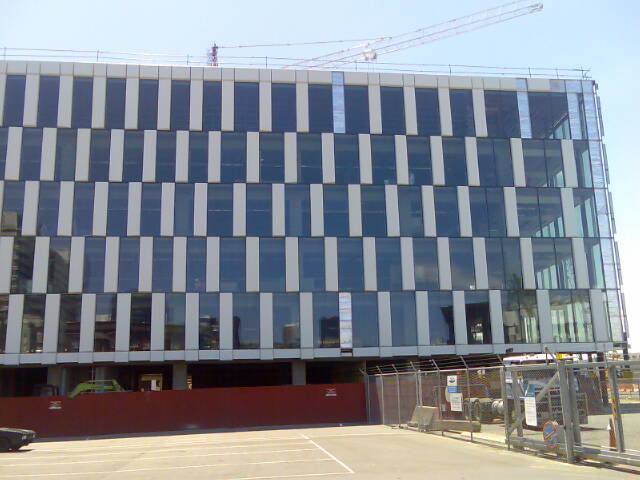
After that, no one wanted to go back there. Was the building munted, or just haunted? Essentially being sited on a site that until relatively recently was still the ocean, clearly the building site was never going to behave like a nice flat piece of granite. And so now the workers have been spirited away, working from home or from relocated offices, somewhere, while a new set of foundations rise again, on the other side of the road.
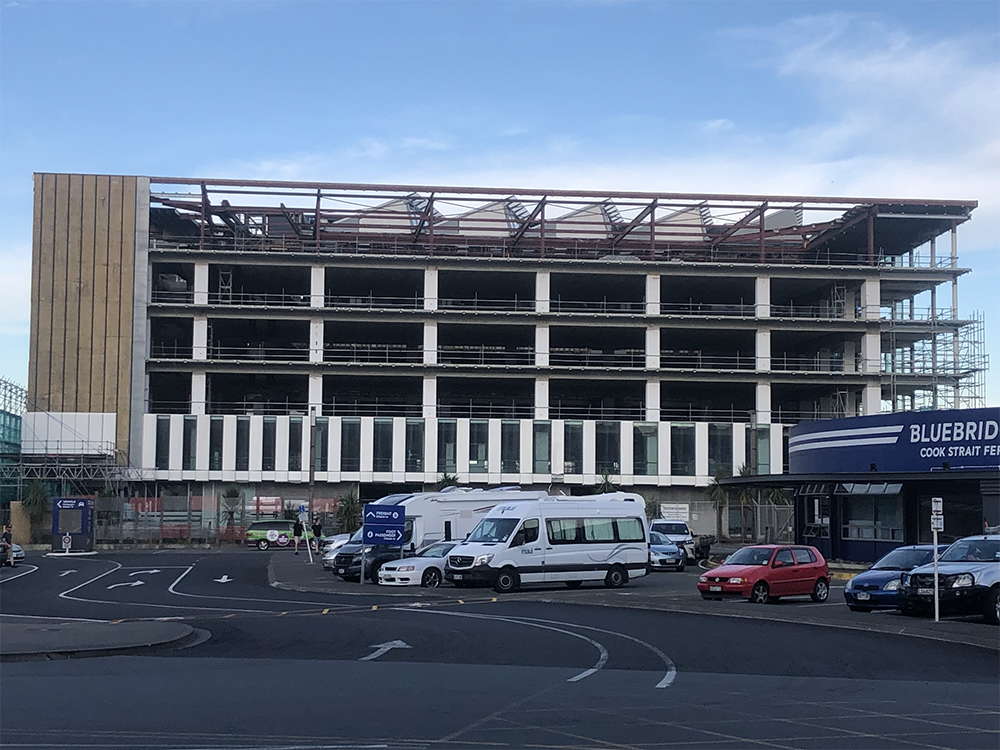
So: the question remains to be asked – does BNZ prefer to live in a tall building or a low-lying building? They’ve been low, low, low, high, low and now high again. Does this affect their ways of working? Does it affect profitability? Their latest (as yet unbuilt) building will be by Newcrest, responsible for the Deloitte building just down the road, which is rumoured to be able to withstand virtually anything the world could throw against it. The Engineers are the same I believe – the famed Dunning Thornton team who love base isolation and external skeletons. BNZ should – SHOULD – be safe here for the next thousand years or so. And the Eye of the Fish will be watching closely, all the way…

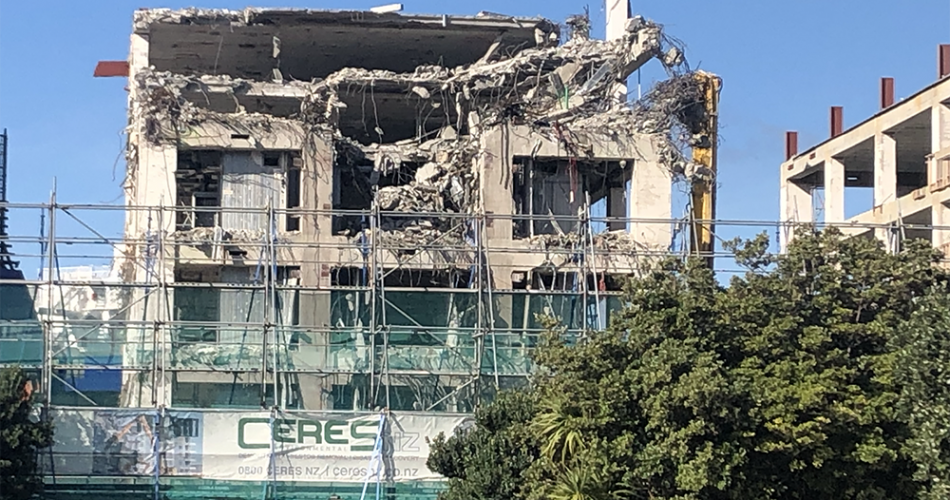



I’ve been rather lax in my research – or too hasty to push the GO button – of course, I should have referenced who the Architects were for the older buildings. The wonderful facilities at the WCC Archives online let me know that the BNZ 1 and BNZ 2 and BNZ 3 were designed by Thomas Turnbull and Son:
https://wellingtoncityheritage.org.nz/buildings/151-300/187-old-bnz-building-1-and-2
Whereas BNZ 4 (a little skinny addition at the end of the row) was designed by Hislop and Walden. Not, as far as I know, Russell Walden.
Thomas Turnbull sounds like he was an interesting chap – a high achiever as we might say now. Born in Glasgow, he worked for Queen Victoria, then emigrated first to Melbourne (goldfields architecture!) in 1851, then a decade later to San Francisco, and then another decade on, moved to Wellington, having his own office in Wellington by 1872, where he advocated “structurally sound methods for building in masonry to resist earthquake forces” including tensile reinforcing and iron supports. That’s a lot of travelling around for those days – stuck on a sailing boat – and a career in 3 or 4 countries. Makes our grads with their typical 2 year OE to London seem rather perfunctory by comparison. Hmmmm.
The wedge building at the beginning of Cable St nowadays home to Xero was at one stage a BNZ property and housed their archives – specifically hundreds of thousand, perhaps millions, of cancelled cheques. It was given away to the NZ Film Archive on the last day of the bank’s New Zealand ownership, something which reportedly did not please the new Australian proprietors.
It started life at the beginning of the 20th century as the headquarters of John Chambers the pre-eminent concrete engineer of Edwardian Wellington. He did the sums and the heavy lifting for Gummer & Ford on a number of major buildings around town and in return Gummer designed his building (Ford must have been away on a sea cruise at the time). It is massively strong, especially after the addition of K-braces following the 1942 earthquake, but was built without foundations, instead resting on the kauri piles from the defunct wharf imbedded in the reclamation spoil. In that state there was always the chance that some serious seismic liquefaction could leave it broken-backed, like a torpedoed troop ship.
I’m not sure what has been done since it hanged hands in 2000, but presumably there is some serious concrete under it now.
Interesting – thanks Mr Starkive. I recall that when it was being renovated into the incarnation that it is now, it took rather a lot of time to do – I was wondering why – perhaps now I know why! Seems like a better use for it now, rather than a place for old cheques. Did you use it for Film archives before you got the place on Taranaki St? And perhaps that explains the siting of the Rialto cinema in the ground floor there – which always seemed to be the worst possible design for cinemas – bloody columns in the way all over the place…
The Rialto tenancy was cooked up as a cunning way to get a cinema for the archive at someone else’s cost. Unfortunately the company used a design-and-build developer who seemed to short-cut every possible design corner and short-change every possible contractor. As a result you could eavesdrop on the dialogue from the next cinema in the quiet bits of your own film.
As I recall it was while lowering the floor level for the front rows that the foundation issues first became evident.
Starkive – I suspect that, like you, I’m mourning the decline of cinema in Wellington – and indeed in the world. You’ll remember many more than me, I’m sure, but we used to have the Rialto, the Mid-City (neither of which I am lamenting in the slightest), but also the Courtenay Central (meh), and the Paramount (sob), and so we are just left with the Embassy (YAY !!!). I mean – the Empire, the Roxy, the Penthouse – all too far away for an inner-city dweller. I want to see things on the BIG screen – and to me, that means only the Embassy will do.
Lighthouse Cuba would rank a mention, surely? I mean, it hasn’t got the history of some of the others, but I would say it still contributes to the inner city’s moving pictures environment? =)
Oh goodness me – you’re right. How on earth did I forget that one? I go there quite frequently… And also, while I remember – the former Film Archive Nga Taonga Sound & Vision, which I suspect that Starve knows a lot about, always used to be a great facility to pop in and see some snippet of near-forgotten cinematic history. I’ve no idea if their new home, up at Archives, lets you watch anything, other than in a booth. Presumably they will, in time, with their new building, but at present I suspect that the answer is Nope.
Starve? Not a chance…
Auto-correct…
Further back there was the Kings which is Dixon St Repertory now with huge stylised korus on the walls like AirNZ
And the Lido in Willis which was near where Bond St comes in
Also there was a drive-in Bank (also BNZ?) in a one-way st called Dudley St in Lower Hutt
A question for y’all – the pic titled “checkers”- there is a name for the effect where the panels cluster more to one end and I can’t recall what it is – anyone know?
Hold on a sec Mr 60 MPa – you say Dixon St Repertory? I thought you must have meant Dixon St Deli for a second – and then I realised that you were (of course) right – I think the building where Calendar Girls is now, maybe? Wow – I thought the building had long gone, but perhaps indeed it is still there, nestled behind the more modern facade? Or are you saying that the Calendar girls have moved onto another page, and it is back to a Repertory theatre? Wow…
Re checkers – possibly called a vestibular disorder ? Or a distorted gradient…
Ext shot of the Kings here
https://www.museumswellington.org.nz/cinerama-and-the-lost-movie-theatres-of-wellington/
Also I forgot the Majestic which was on the site of, er, The Majestic Centre – it was the biggest at the time I think
Further back if you ever see Goodbye Pork Pie it shows what a dump Wgtn was in the 70’s – great big floating dock where the ferry terminal is now and a Ministry of Works yard down where Waitangi Park is now – see what you can recognise
https://www.youtube.com/watch?v=PzSvPo5rDQY
The ferry terminal hasn’t shifted, the Floating dock was off to the side, basically in front of the car marshalling yards….. It was used for the annual surveys of the Ferries, ( they now have to go to Australia or further to get this done now)
I remember the Lido had a very louche, grindhouse sort of air about it – and at the end of the session they opened a big exit door onto Bond St to get rid of you quickly.
Incidentally, the po-mo food plaza below BNZ Darth Vader appears to have been closed for a few months.
Yeah, Precinct had previously mentioned something called the “Taste on Willis retail project”
From their Investor update in 2019,
“Taste on Willis retail project has commenced with initial design phases underway”
https://www.precinct.co.nz/web/assets/general/FY19-Precinct-Interim-Results.pdf
They are due to make another annual update to investors in late Feb, so they might have more to say then….
There are rumours of it turning into a carpark… but if that is true the developers of the upgrades 18 willis street retail (ex grand arcade) will be pretty unhappy having spent real $$$ on new escalators to access to underground link.,..
Here’s a crazy idea that I think would be great. Turn it into a light rail station. The huge hole is already there, it’s really a perfect spot. Light rail could go down Featherston and go underground when it reaches the southern end. A bit more than a hundred meters of cut and cover along the southern end of Lambton, while the buses are diverted down Customhouse and into Hunter.
Not too much disruption, and we only lose a street that is basically a long parking lot (Featherston). Lambton keeps the buses, the Quays keep the cars. I haven’t figured out where the tunnel comes out, but could go under the library which will also be a building site and come out on Wakefield, then carry on up Taranaki.
What does everyone think?
Art – sounds absolutely visionary! (If a touch expensive.)
An idea for another time perhaps, given the current climate…
Nice idea Art – send us a sketch of what you mean, and I’ll post it up online. Just email it to contact @ eyeofthefish . org and let’s have a closer look. Just one thing to remember though: one of the tallest and heaviest buildings in the city sits above the underground shopping – with lots of large deep piles to hold it all together. You don’t want a train banging into one of them…
Could be career-ending…
https://upload.wikimedia.org/wikipedia/en/4/4c/Die_Hard_With_A_Vengance.jpg
I always liked the harbour quays building, and it’s proximity to the railway station.
Well, its gone now. Big question for me is, what is going to go in its place?
Haven’t the council got ideas for a new “enclosed arena” or some such thing they can’t afford at the moment….
They have indeed – possibly covered in dust on a back shelf, but they are there, for an Indoor Arena ! They can fight with the Ferry people over who gets the land…
I think there used to be eleven cinemas in Wellington, plus a collection of random suburban cinemas, most of which had died by 1970
Kerridge Odeon had four – The Embassy, The St James, The Regent, and The Majestic. Huge palaces of floating, faded grandeur, smelling of crushed Jaffa she, crystallized ice cream, and decay.
Amalgamated also had four – The Cinerama, The Kings, The Lido, and one other that I can’t remember the name of. Can someone help.
Then there were The Paramount, The Princess, and The Roxy
Corner of Vivian & Taranaki used to be Databank didn’t it?
Havagoodday,
Henry