Enough of politics – let’s get back to building. Although building is itself a political act (read Henri Lefebvre for explanation) and our attitude towards constructing buildings also involves those of a political persuasion, it can also be non-political and just plain sensible if we stick our heads together. We don’t yet know what Cerberus the three-headed dog, aka the Coalition of Chaos are going to do regarding housing – except that they seem to intend to repeal everything that Labour ever put in place – and they seem hell-bent on stirring up a shit storm on racial relations between Maori and Pakeha. We may expect to see the partial or complete end of the MDRS, and maybe even the stopping of construction at Kainga Ora or at least some changes to its operation, but as far as I understand there is a possibility of leaving the cities alone to make more of their decisions themselves. In which case, here’s a proposal for Wellington City Council that might be a wonderfully easy way to improve our population growth without going to silly extremes like eleven storeys in Johnsonville.
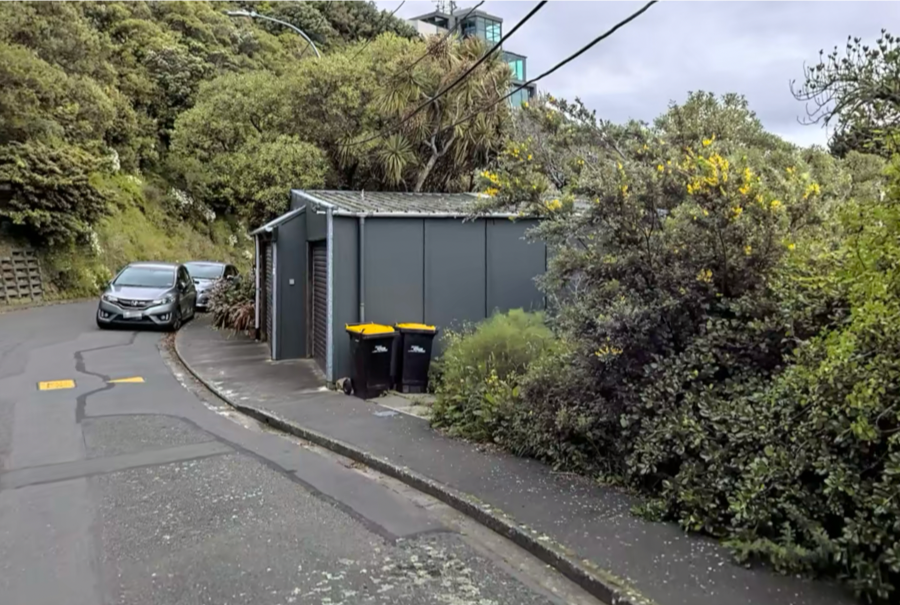
Anyone familiar with Wellington and its hillsides knows full well the amount of crazy winding roads we have, with impossible-to-access sections either well down or high up on a nearby hillside. Most houses have steps up or down a path – a friend of mine in Roseneath has almost 200 stairs to navigate daily, but it is hard work nonetheless. And yet, the ironic thing is that our streets are full of hundreds, maybe thousands of great, flat, level, roadside adjacent, potential living spaces, currently used only as storage for cars, but often with the best views ever. Yes, I’m talking Garage, and in a House Music kinda way. Doof, doof, doof.
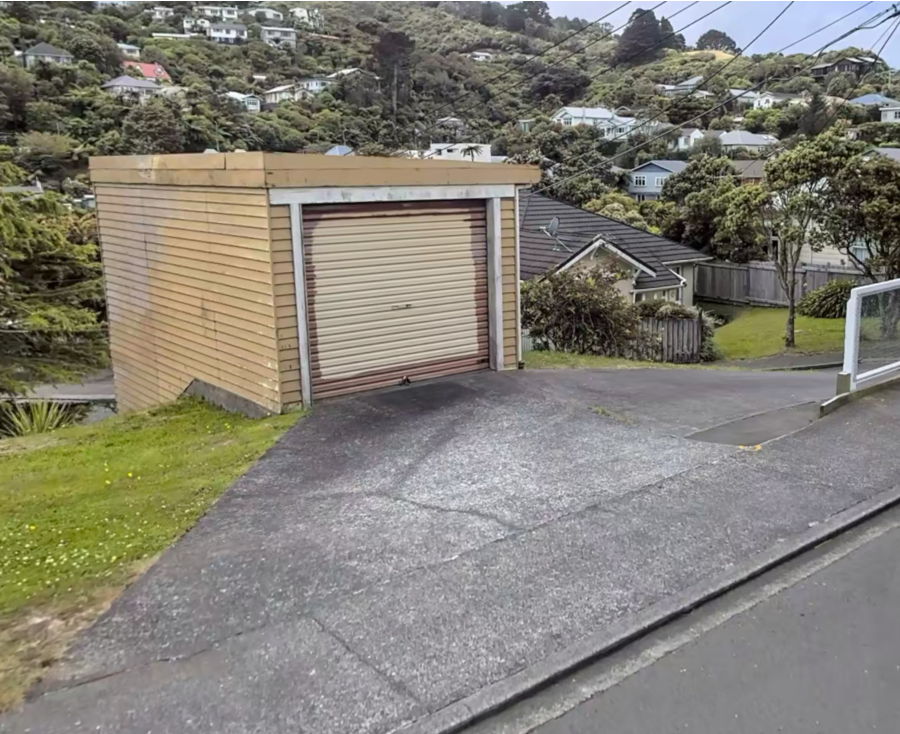
So my starter questions for the day is: Why don’t we allow people to build and live on the Road Reserve, and create new housing there? We are allowed to build three storeys high now, on virtually any site in Wellington, so why not two storeys above the existing garage? After all, there is no shortage of opportunities.
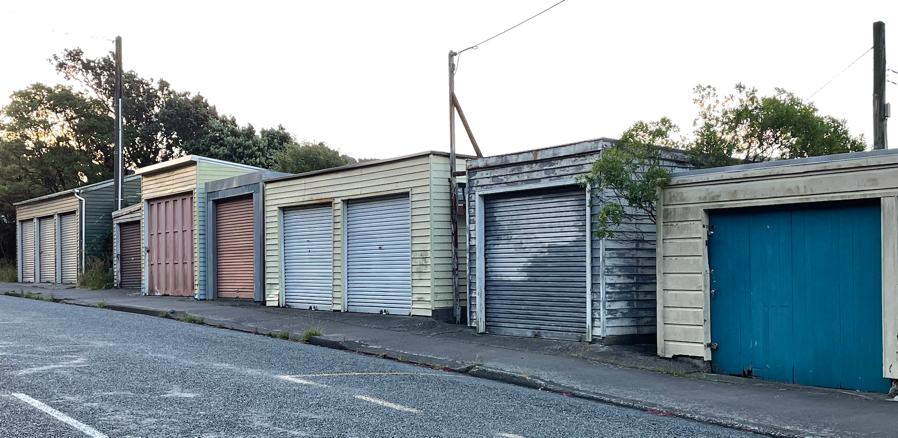
One obvious answer is that the land labelled as Road Reserve is not, in fact, your land. It is the Council’s land. But most of you architects out there will know and have done an application for building something on Road Reserve, and apart from, I think, an annual Encroachment fee, it is usually quite alright, and is free. Am I right? I think I am. Let’s face it – the road reserves were created a hundred years ago when the Council was unsure if a street would stay small, or grow large. We really don’t need all that Road Reserve land any more – and Council need more money, more growth, and more brownfield development.
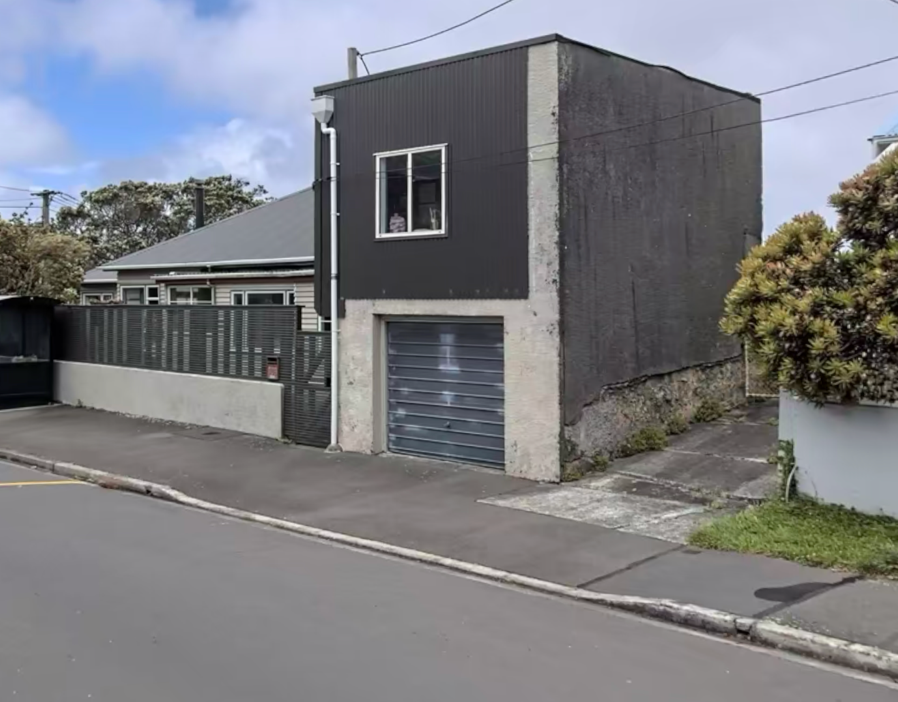
I was reminded of this when I went up to Roseneath the other day, near the former Toomath house on the side of the hill way above Oriental Bay. Multi-million dollar houses scattered all over the hillside, and row of aged garages along the road, hogging the best views, resolutely level with the road nearby. And, as far as I can tell, not used for housing cars, but instead mainly used for housing old crap, disused junk, and in some cases bicycles and kayaks. No signs of cars going in and out. So not really being used for garaging, as such, but clearly some of them have been there for 50 years or more.
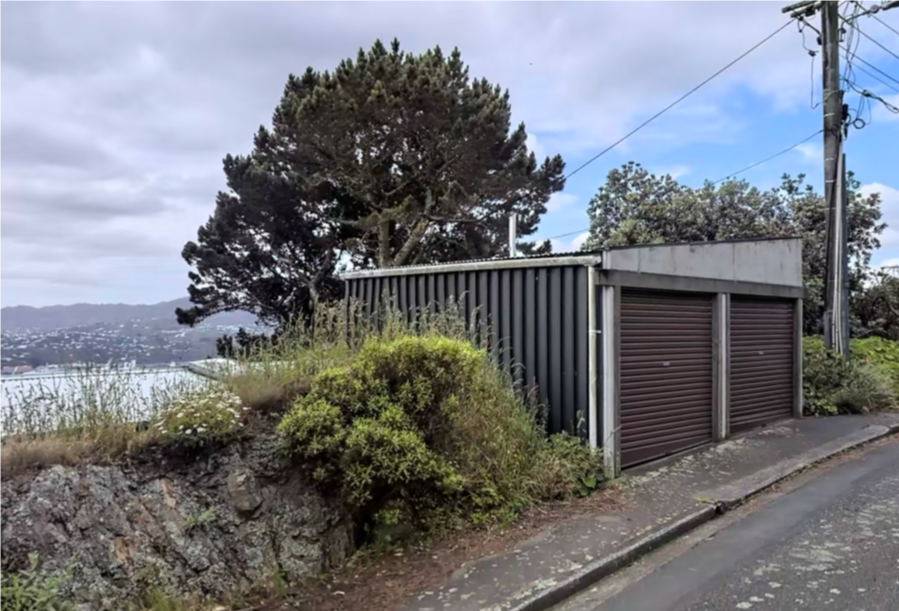
I don’t think this is a cut and dried, black and white sort of matter, but instead there are many different shades of grey. Clearly some people have already built above their garage, and some may be already living there, but others are just simply a depository for crapola. And why? Who or what has decreed that some sites are suitable, and others not? Presumably if one site has been approved, then all of them could be? Clearly garage sites are not all suitable for housing – some are not even suitable for storing cars! – but what a great array of potential sites! With the average garage being around 3-4m wide x 5-7m long that is somewhere between 15-30m2 of floor area per floor. So, without doing any of the design, a simple two storey building to replace a garage could easily have a 60m2 footprint – living downstairs and bedrooms upstairs. Or even two storeys above a retained car parking spot.
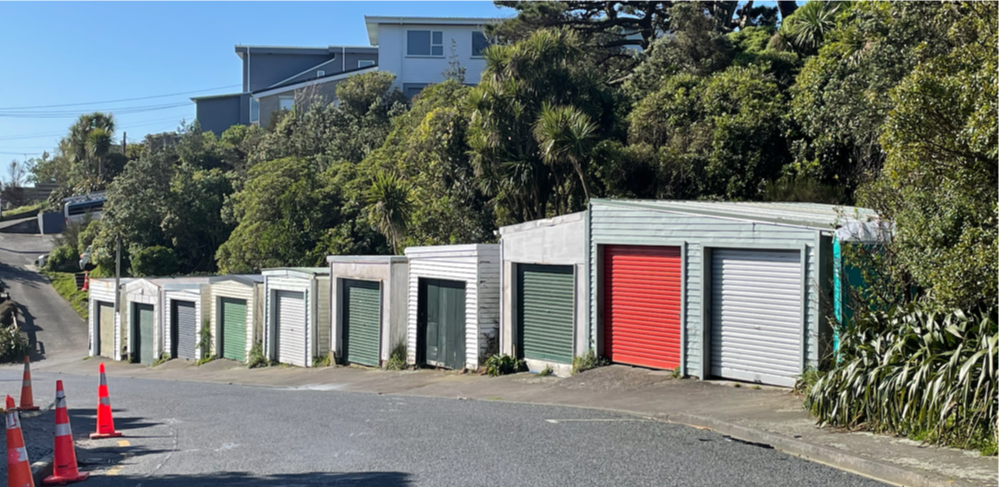
Can anyone tell me what the difference is between the following examples? We can go from a carport (on Road Reserve), to a garage (also on RR), to a building which appears to be a place to stay above a garage, to another example of definitely a house with a street-front garage underneath. The subtle distinctions are lost on me. We need a legal mind. Anyone?
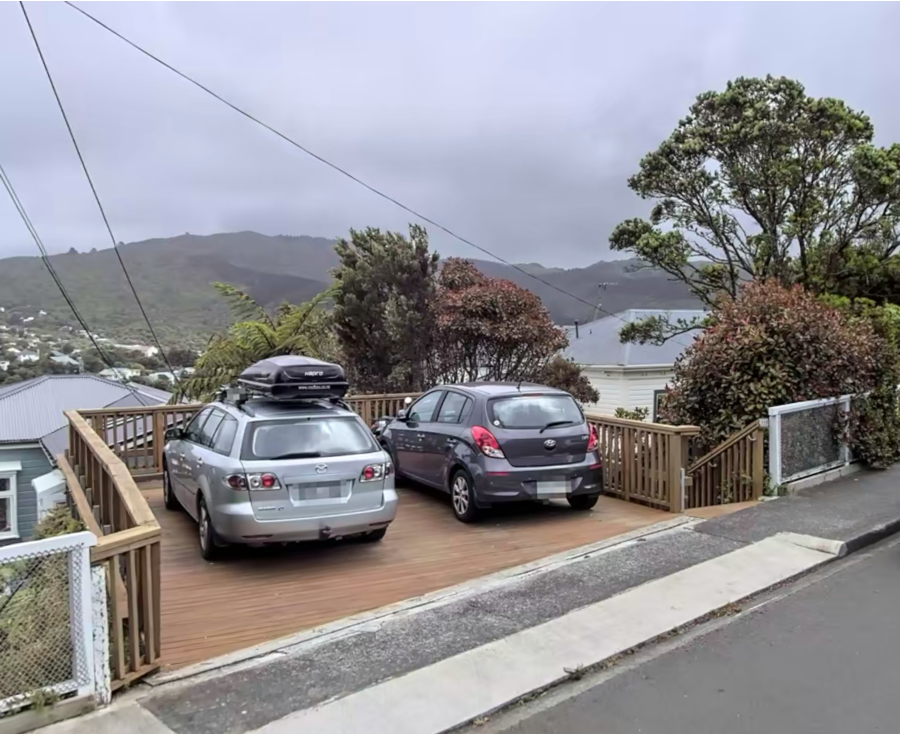
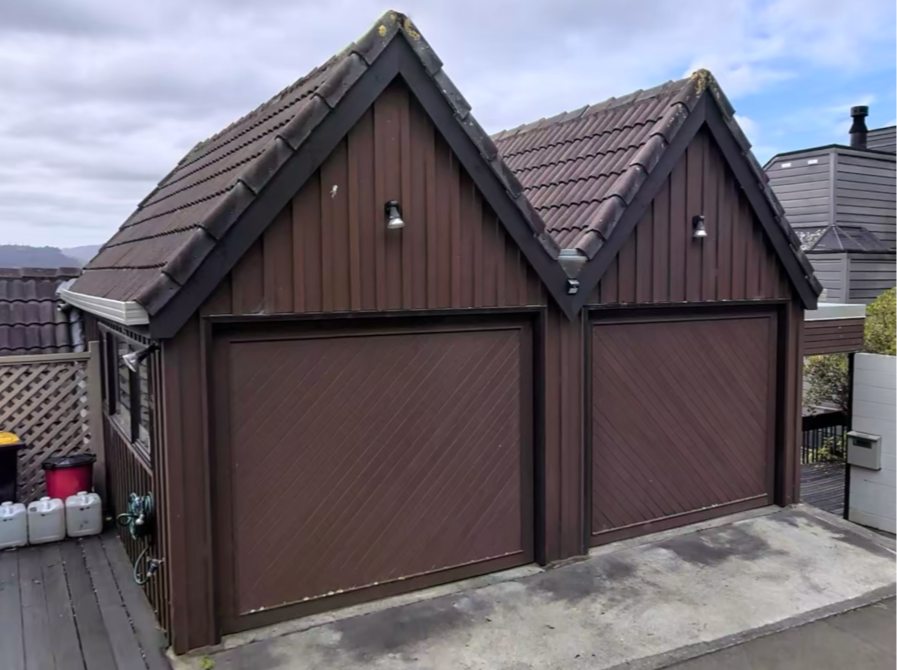
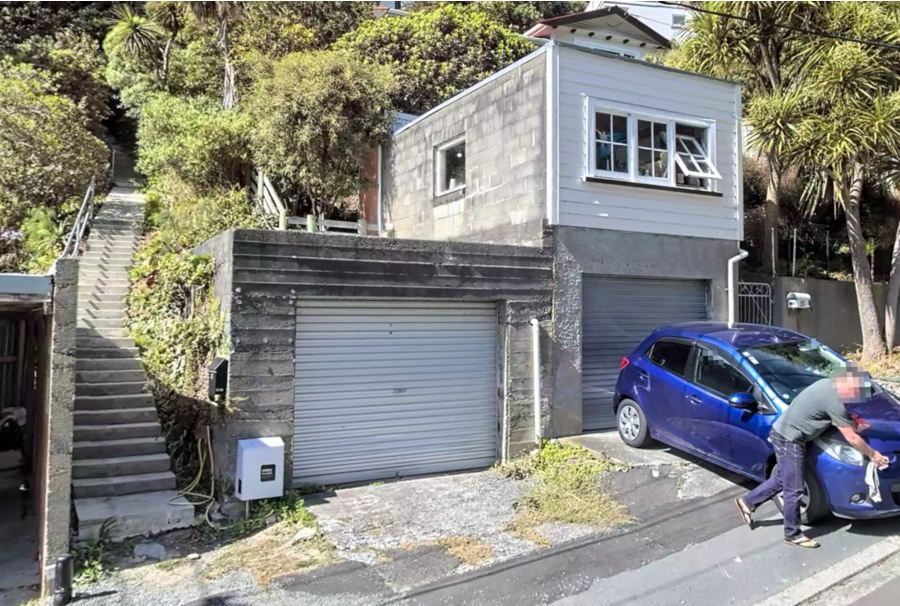
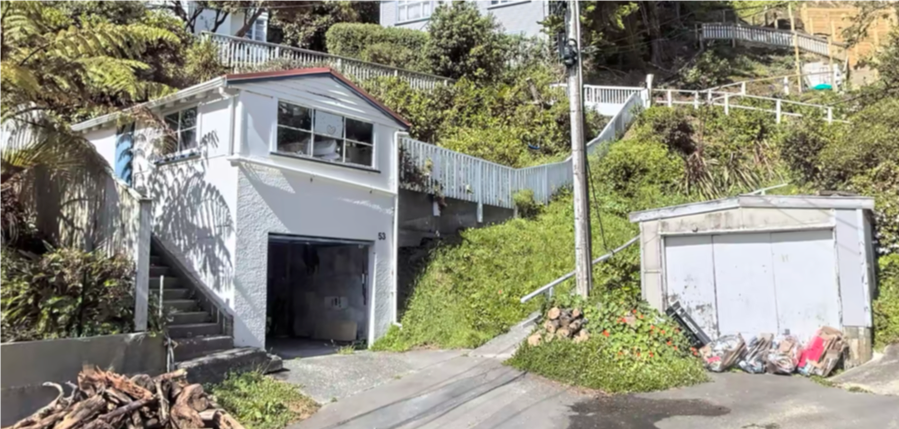
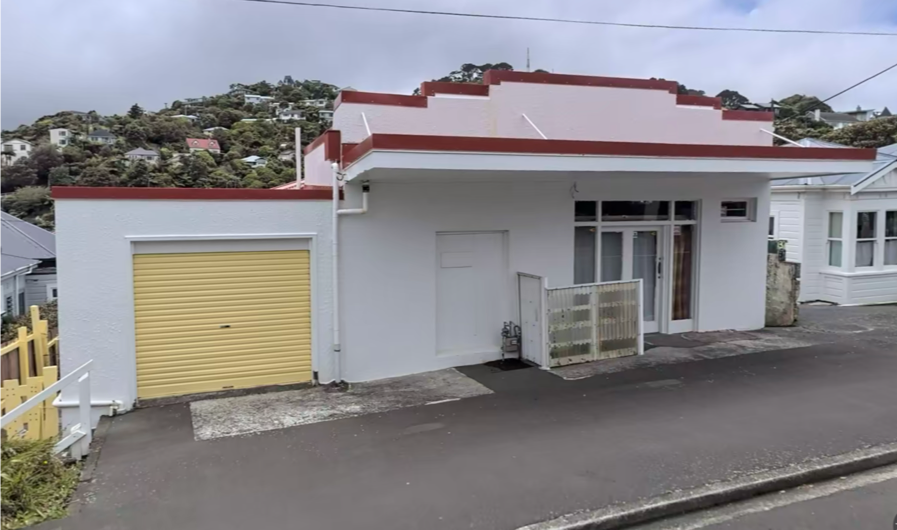
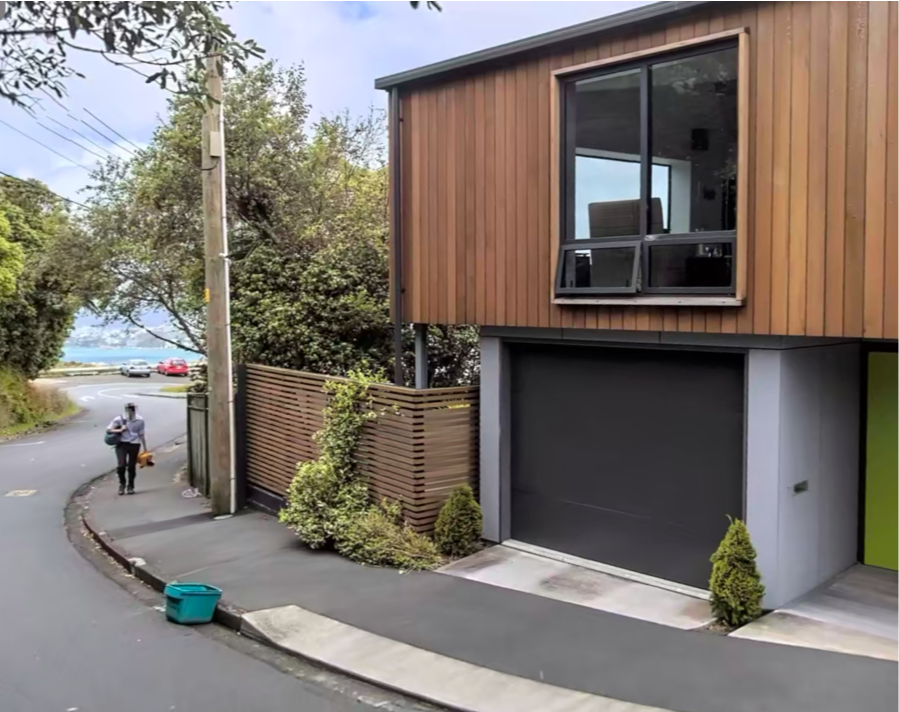
Clearly it can be done of you turn your mind to it. Question is, really, why not?

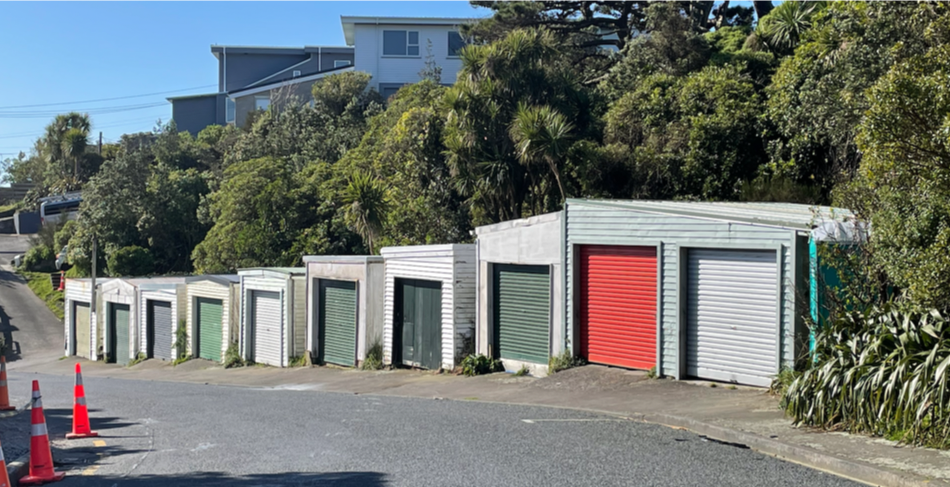
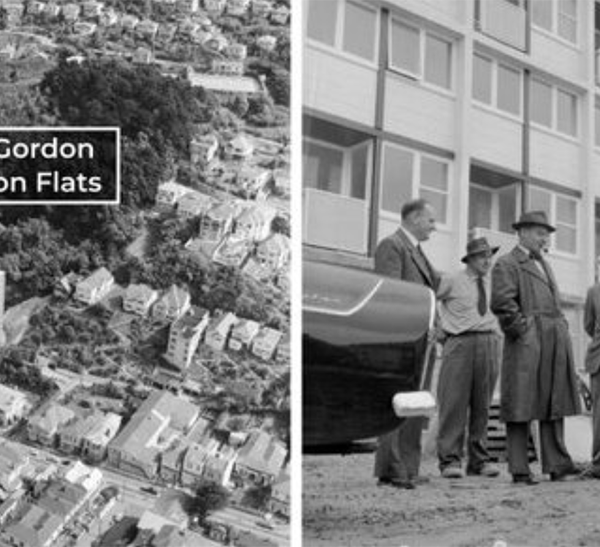
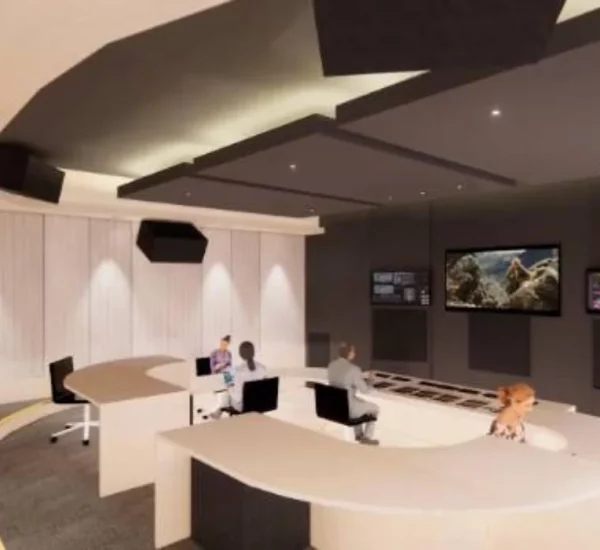
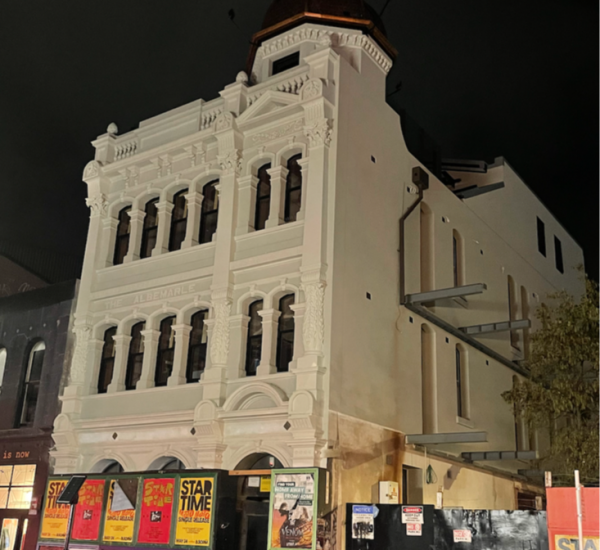
I will confess to selling a Brooklyn house with great harbour views partly by dint of a picture taken from (someone else’s) car platform immediately above – where the view was upgraded to outright panoramic.
Ever try to actually build on the garage site? Oh – sorry – read it again, it was not yours. Shame on you !! (Caveat emptor…)
Here’s the link to what seems to be the current encroachment and sale of excess road reserve policy that dates from 2011. https://wellington.govt.nz/-/media/your-council/plans-policies-and-bylaws/plans-and-policies/a-to-z/roadencroachsale/files/roadencroach.pdf?la=en&hash=6CF38B004C9BB9BB3622D37AA993B0A0D8B7A08F
Often garages are flat to the road because they are cantilevered over a cliff. I imagine its harder to do that for a house. Otherwise there has been excavation into a bank. Again more needed for a house and no doubt RMA issues come into play. There is a lot of uncertainty as to the level of encroachment fees. Just last year WCC tried to hike them a fair bit. A garage holder could just abandon the garage if the fees got too high but it’s harder to abandon a house. While there is a provision to be able to buy road reserve the process is cumbersome and unlikely to be cheap. So my take is there would need to be an updated more user friendly policy promulgated for your idea to take flight. That said you make a good point – if there’s no intention to use this land for road then looking at other uses is a good idea.
Thanks Julienz – really helpful to have those points highlighted. I was watching Grand Designs NZ last night, and there was a bunch of Aussies building a 4 story house off the side of a cliff in Queenstown – lots of concrete and steel in the ground, and then lots of house sitting up on top of it. So it should certainly be possible – they had a drive in entry off the road onto the top floor as well, so they seemed to be doing this – or the exact opposite, as the house was all below the garage, unless my eyes were deceived.
But (just scanning upwards to check the photos) – yes, nearly all those photos are of sites which would not be difficult to build higher on – except maybe the car deck… but the rest should be very possible. Personally, i think the main problem is that the existing house owners probably don’t want to share their property with another person / family. To me, that is the main issue…
Yeah, although with a final price (including land) of $5.5 million ,its not gonna solve affordability or densification any time soon, :)
And TBH other than the high standard of interior fitout, its exterior is not really any more stunning than some of the things thrown up around the hill tops of Johnsonville in the 2000s,
Its steel supports are showing and its mostly covered in dark colour steel….
I personally think Nic Ballara’s build in Northland is a much better example of what to do with a hillside, https://www.poneke.nz/45-degrees-infill
But, if you are looking for cliff hangers in Queenstown, Jagged Edge has to be the benchmark, plus it has serious “bond villain” written all over it…
https://www.rbj.co.nz/jagged-edge-queenstown/
You might be being a bit harsh in discerning homeowners motivations, or lack thereof. Sharing might be the least of a homeowner’s challenges. They need access to capital and a reasonable prospect of a return to take on a development of this nature. It requires getting a lot of ducks in a row – a homeowner who adjoins a suitable site, has vision, has access to finance, and the ability to service borrowing while a build takes place as well as the appetite for the not insubstantial risks including geotechnical issues, building cost increases, objections from neighbours, having to sell one or other property when the development is complete, or finding a suitable profitable tenant if you can afford to keep both of the old and new houses. How often will the Goldilocks set of circumstances arise?
Yes, I’m sure you are right Julienz, those are all valid issues to raise. But if we take the Goldilocks comparison further, at present the Bear family has firmly said “No sitting on my chairs” and of course “No eating my porridge”. But what if the Bear Council actually passed a law saying “You are welcome to sit on my porch any time” ?
That is the potential difference that the much maligned (and justifiably so in many cases) MDRS rules could bring about. That’s the 3 x 3 rules that both Nats and Labour created last year, which proposed to permit anyone on any section (that’s the bit still being argued over) the right to build three 3-storey high houses on a section, and your neighbours were not allowed to say No. You could say that arguably, that would bring about a potential tripling of the population, without increasing the city boundaries and no more greenfield development.
Fwiw I doubt wellington city will down zone as a result of the change of govt.
We’re still waiting to see what the Commissioners will recommend on the District Plan – let alone what the Councillors will vote for. Its an exhausting process, this DP routine…
Had a garage in Berhampore that was on RR – it cost around $170 a year from memory to Council but that was back around 05
I recognise a few of those garages in Karepa St Brooklyn and have actually seen one of the set opposite the Vogelmorn Tennis club being used but yes it was full of building materials surrounding an old car that never moved
There is a rather smart building over a garage down Barnard or Sar St Wadestown from memory – also one down the Rigi with a cable car coming out of the enclosed yard next to the garage which is a good idea
Lots of Northland pics there
The idea of using road reserve is nice and YIMBY – plus it has the potential to be an earner for Council who will need to repair and upgrade the horizontal infrastructure to deal with the increased population density
You should take a stroll along Upland Rd in Kelburn, between Boundary Rd and the Viaduct. There are a couple of good examples of this having been done over garages on flat land. Only single level apartments but there could have been potential to go higher. These, of course, are situations where the original houses are high up above the garages rather than down below.
There is also a new “House over Garage” on the corner of St Michael’s Cres too. – its excavations happened during COVID, so its been a long time to completion