So there we have it. After some 40-50 years of existence in the capital, the WCC accomodation tower at the Arlington site is coming down. We all know the story: designed by Ian Athfield, named after former Wellington councillor / mayor George Porter, the tower was a thoroughly quirky feature of Wellington, looming over the city with its slightly mad external appearance.
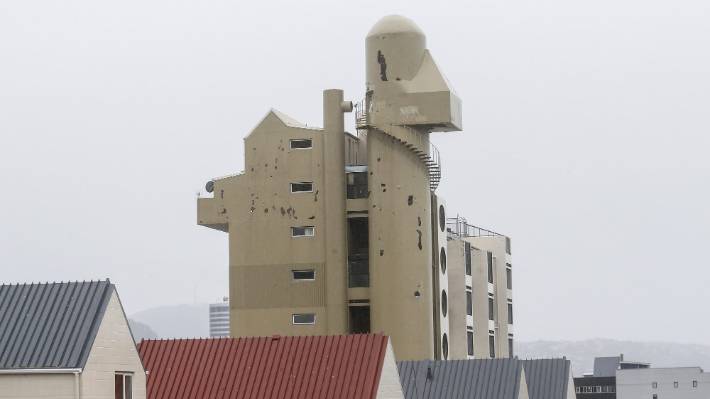
At one end was a bold stair / lift tower with a bald domed roof, at the other was a bizarre collection of cantilevered decks situated every few floors, supported with a whole fistful of support posts. In between there was a whole lot of people’s lives, lived in little boxes. The building was one of the sites for the housing of recent immigrants and refugees, and so it always had an interesting mix of residents. Some were long term – measured in years, not months or weeks. Syrians, Ethiopians, Afghani, Iraqi: no doubt some more ordinary, less exotic residents as well. Homes for all – not housing, but homes. And now it has gone for good.
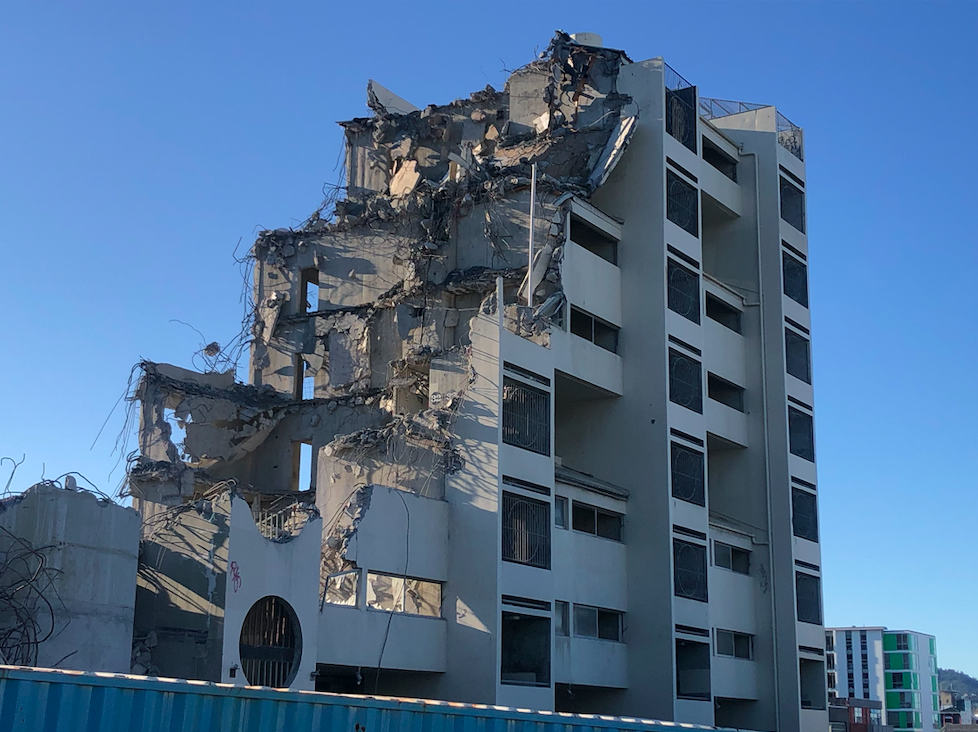
It’s sad and deeply ironic that the subject of the current demolition was named George Porter Tower. Porter was a Ministry of Works architect and at one time President of the Architectural Centre, back in 1959, and was deeply passionate about saving worthy pieces of architecture. He advocated for the preservation of Old St Paul’s church (now saved and grade 1 listed of course), he advocated for the Thistle Inn (saved), the old Public Trust building (saved), the Turnbull House (saved), historic sheds on the Waterfront (some saved), and no doubt many more. He would have been a prominent figure on the Council when Athfield was designing the tower, conceived of as a NZ version of the prize-winning slum-clearance housing scheme that Ath undertook for the Marcos. And so, proudly, his name was attached to the tower that Athfield produced to house the homeless.
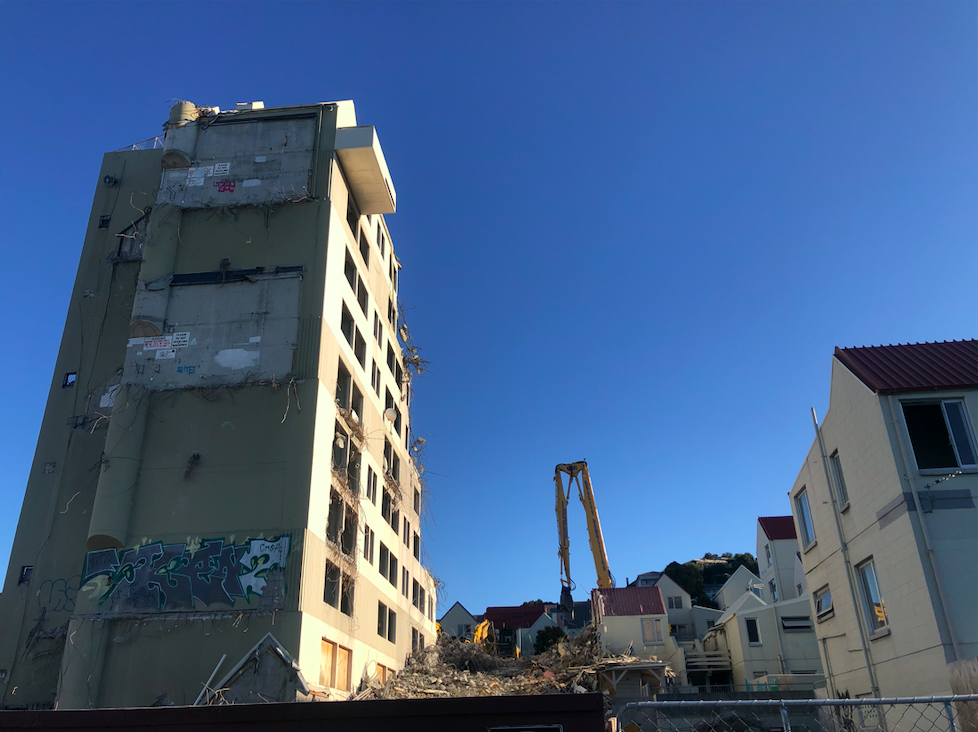
But there has not been a huge out-cry about the loss of George Porter tower. I’ve not been in it: it was never my home to enter into, but the building did have issues. We all know that 1970s building standards were severely lacking when compared to what we have now: concrete walls with no insulation, or waterproofing; “communal washing and laundry” facilities, cantilevered out the face of the building.
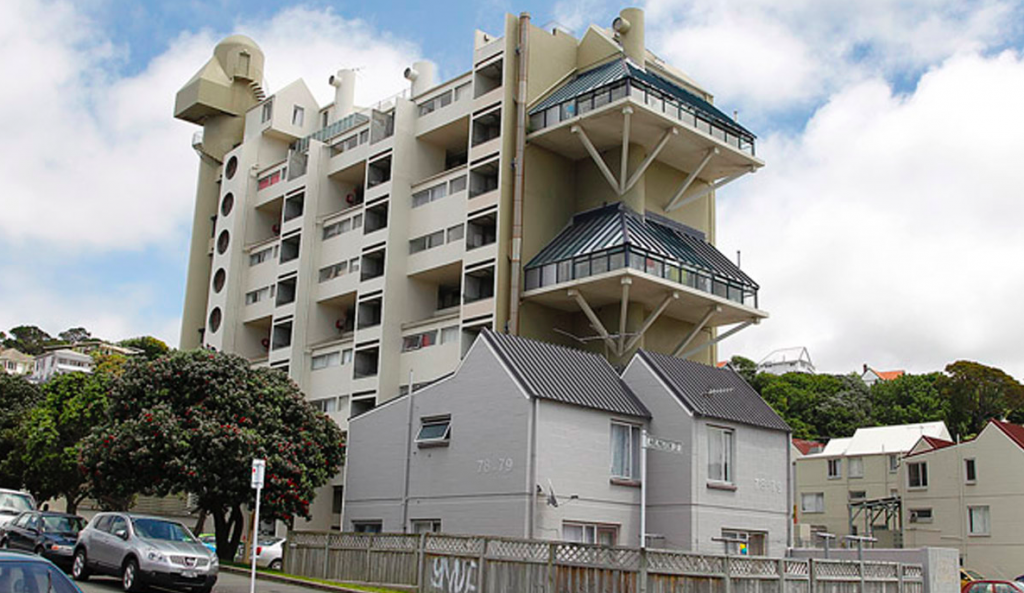
It was a fabulous idea at the time: produced from the brain of a fervent, excited young Athfield, the tower an authorised version of his own house in Khandallah, dribbling down a hillside in a glorious two-fingered salute to the authorities. Here, being built at the same time, was the house for the authorities as a client, a “house for the people”, with communal spaces that doubled as drying areas and viewing decks, resplendently overlooking Wellington with million dollar views for two dollar tenants. Gloriously decked out with extensive overhead glazing to help dry the clothes, it was a nice idea but of course reality got in the way: too hot in summer, way too cold in winter, roof leaking (70s building standards and of course: Athfield detailing). Some Council tenants loved it: no doubt, as with every Council project, some tenants complained endlessly.
No doubt recently it will have been branded an “earthquake prone building” although the giant biting machine seems to be proving the opposite, making a mouthful of concrete into a string of steel spaghetti: but in truth the insulation requirements, the re-waterpoofing, the strengthening, those crazy, idiosyncratic roof design all conspired, behind George Porter’s back, to its downfall. Farewell – we will never see your like again.

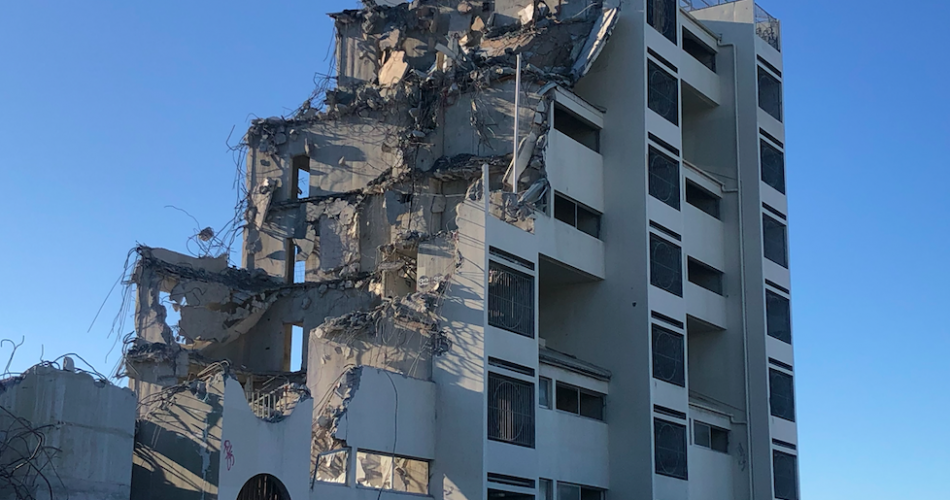



Comments from Stuff are vile, as usual, https://www.stuff.co.nz/dominion-post/wellington/122825471/wellingtons-george-porter-tower-building-reduced-to-rubble
from the architecturally uneducated and spiteful minds of those who do not know of what they speak and yet are privileged enough to be given space to say:
Danny_D: “Aweful building just like all of athfields tower blocks. Pull the lot down.”
Brownie2019: “Yes totally agree. No idea why they so acclaimed! So ugly.”
mal2: “Next stop Gordon Wilson flats!”
Bikingboy: “An ugly piece of architecture that deserved to be demolished.”
Moana Moon: “Good riddance to that eyesore. Another five minutes and it would have fallen down all by itself. Next, down with the Gordon Wilson Flats, the McLean Flats and the Dixon Street Flats.”
Karen Bolton: “Finally. This has been an eyesore for decades. Take that demo crew and do the same thing to high earthquake risk Cuba St. Flatten it right down to the Michael Fowler Centre, and replace it with a Westfield type mall. All that free parking will bring people back to the city. Thank me later.”
MikeN: “Sir Ian Athfield had a habit of designing novel looking buildings which were badly built and disasters to live in. This type of social housing investment should have been built to last a lot longer. Hopefully the next houses will last.”
Waylon: “The Gordon Wilson flats also need to be demolished as well. The over whelming majority of the Wellington’s population think they should come down, except for a few at the Architecture Centre and a few at The Heritage Centre who think it’s a great example of modernist architecture, but have no have clue where the millions needed would come from to earthquake strengthen and renovate them to code!”
AJH001: “I don’t know how an influential band of architects can be so dewy eyed and sentimental over post-war modernism at the best of times. But when you consider that there are practically no good examples in New Zealand it can only reinforce commonly held opinions that these people are out of touch and occupy a world of their own.”
Aaah well, as a dewy eyed sentimentalist, I’m glad to occupy that world on my own. It’s better than the boring reality.
Thank you for this commentary and acknowledgement of one of Wellington’s most interesting residential buildings – now sadly missed. Also for your recognition of George Porter – town planner and architect and real character. Would that we had such visionaries around these days!
Hopefully the Pukehinau block at the bottom of Brooklyn hill / Aro street can survive,
It currently doesn’t meet standards, and I’m not sure if its scheduled to be upgraded any time soon,
https://www.stuff.co.nz/national/99203316/council-flats-would-fail-rental-wof-they-ought-to-fix-their-own-properties-first
Also, does anyone know what the development timetable for the George Porter site is????, the last things we want is for it to sit vacant for years, the government can borrow money at little cost (potentially next year at net negative interest cost) , So why would Kainga Ora not be in boots an all to build the proposed new blocks of Social Housing….. it would seem a perfect COVID project…..
Greenwelly – from what I know, all the developers and architects in town are salivating at the prospect of replacing the George Porter site with new housing. The process has already been going for years – I can’t remember who won the project but I think it is decided already and that plans have already been drawn. It was of course a WCC project so in theory WCC would be building the replacement, but from (faded) memory they have already said to central government “you guys do this, please” and so large governmental wheels are already turning.
There have been proposals to make this site a test case for new prefabrication of dwellings en masse, but that has gone quiet. The Novak and Middleton housing across the road has been a great test case – the units work well but were costing way too much as they were concrete precast and built to last. There’s probably not the money to repeat that process. So the replacement housing: will it be sticks and fluff timber framing built on site, or will it be pre-fabbed? Will they bring modular houses in from China to slot into place, or will they use Kiwi materials and labour? They’ve said “there will be 300 homes” – I’m just not sure how they are getting there.
I just had a look at GETS and its looks like its 233 units with a cost of $140 million,
https://www.gets.govt.nz/HNZC/ExternalTenderDetails.htm?id=23301811
+ potentially another 67 “Affordable” houses…
But it still does not yet appear that it has been fully green lit (maybe they are hoping for some shovel ready money??)
“Important Note: The engagement of a contractor to undertake the physical works is subject to financial approval being obtained by Kainga Ora Homes and Communities (the Buyer).”
There’s a lot of information available on the propsal here: https://kaingaora.govt.nz/developments-and-programmes/what-were-building/mount-cook-wellington/whats-planned-and-timelines/
Plans 3Ds and such. The architects are Designgroup Stapleton Elliott
Sylvia – sounds like you might have been around when George Porter was alive? Care to tell us any more about him? I never knew the man myself. I’d love to know more.
I’m a bit late to this but here we go (easier just to cut and paste the whole thing rather than try to do a summary). One thing not mentioned here is that I believe he was instrumental in saving Turnbull House when it was threatened with demolition in the early 1970s
“Architect changed face of city” by Peter Kitchen, Published in the Evening Post, 5th March 1998, Page 9.
David George Porter, architect, town planner: B Wellington, September 4, 1921; ed John McGlashan Clg, Wellesley Clg, Akld Univ Clg (BArch); m 1949 Frances Ann Fyfe (2d 1s); co-fndr and pres Archt Cntr and Town and Country Plng Inst (pres 1959-61); mbr Wgtn Cty Cl 1959-74 (chr bylaws cmte 1959-62, housing cmte 1962-74; chr Wgtn Reg Plng Authority 1968-74; co-fnr 1984 Pacific Inst Resource Management (pres 1984-1997); d Wellington, February 25, 1998.
George Porter was the brains behind Wellington City Council’s decision in the 1960s to provide rental housing for its citizens.
An architect with Lew Martin in the Porter Martin practice, he’d long been concerned about the failure of city councils to engage in planned development. When he was elected to the council on the Citizens ticket in 1959, Te Aro flat, for example, was still a mix of factories, small businesses and hundreds of seedy houses.
Porter reasoned that the capital had to be a better place. It was imperative, in his view, that the city shed its slipshod approach to planning, eliminate ramshackle housing and put in place standards so there would be no further ad hoc development. Furthermore, the city would change its face and begin to look like a capital city rather than the shabby melange clustered around the harbour.
It was not simply good enough for the city council to collect rates and then fail to invest in planning for a better city.
It is moot whether Wellington would have remained that way had Porter not set about prodding the reluctant council into uncharted territory, but the fact is that Wellington city got a head start with his election and his determination to crack what he knew to be abysmal standards in a fusty council where the science of town planning was regarded an expensive quackery.
It is popular now for private developers to repopulate the inner city by converting commercial buildings to apartments and by building new ones, but in the three decades following the Second World War, private investment was directed at housing families on quarter-acre sections away from the city, and government money was used to convert farms at Porirua and market gardens in Taita and Naenae into State housing.
By adopting planning in the fullest sense, Porter said people could also expect reasonably-priced rental housing in quality apartments. Against all predictions, he got the central government to provide the city with cheap finance for rental housing. Apartment blocks sprang up – there are now more than 2000 units – and they provide a useful return to the council to this day. The George Porter Flats in Hopper St are named after him. With heritage-zone exceptions (now pleasingly gentrified) the slums have gone. That, and the way in which the city is now obligated to town planning in the strictest sense, have made all of Wellington city a better place in which to live.
One of the legacies of Porter’s work has been the attitude of Wellingtonians to subsequent planning work. The debate attending contemporary Lambton Harbour consultations is proof of that, although early in his career, there was plenty of noise, muted in part by the niceties of the day, when Porter and his colleagues set up the Architectural Centre in 1946.
Porter saw that for architecture to fulfil wider needs beyond the design of buildings, the profession should take an interest in the arts and town planning. The centre set up a school of architecture and planning. It built a demonstration house which drew admiring gasps and scorn. It replanned the entire Te Aro flat and built a model to show how good the city could look. It floated a Living In Cities programme; it went against the accepted standard of urban sprawl by promoting medium-density housing through its Homes Without Sprawl exhibition.
Town planning and district schemes became the dominant part of his work, and he took his ideas to dozens of New Zealand towns and districts. He was instrumental in including papakainga into district schemes; without them, many Maori would not have been able to return to ancestral lands.
In 1984, Porter went a step further when with Grant Bertinshaw he founded the Pacific Institute of Resource Management. Typically, he drafted the institute’s aims himself: it “provides information on global, regional and national issue related to global ecology and human justice, issues critical to the future of people and the planet.”
George Porter, do-it citizen, noticed the difference his work had brought to his town, but even in his last years he believed the city was open to improvement.
– By Peter Kitchin
John H – thank you for that link – I learned quite a lot there, including that he was around at the beginning of the Arch Centre – I didn’t know that. I’ve just checked, and the Pacific Institute of Resource Management is still going, or at least its website is, even if it only posts something there once a year. And this also answers another of my questions – so, he was not Mayor, but was Chair of the Planning Authority.
I wonder what he would think of our current apparent inability to plan anything out ahead? We have LGWM working for over 4 years, and they still can’t issue a single plan and say with authority: “We are going to do THIS”. We have NZTA who don’t know how to plan a motorway from here to Levin without destroying half the countryside between. We have WCC who don’t appear to have planned for new fresh water pipes or replacing old sewer and stormwater pipes, and where we have brick sewers installed in the 1800s which are in better shape than most of the stuff since. We have rubbish planners these days, it seems – what’s worse than a planner that can’t plan? A builder that can’t build would soon lose their job. An architect that can’t design would get no work. A doctor that killed all their patients would, hopefully, not be employed by the Health service. But a planner that can’t plan? Let’s give them a job at Council and put them in charge of the next 30 year plan.