There are two ways of looking at the Civic Square debacle – the worst thing ever, or the best opportunity ever. You know which side I’m going to take!
Wellington’s Civic Square, Te Ngakau, is / was / should be the capital’s pride and joy. Comparable in function to Sienna’s Palio, to Rome’s Piazza Navona, to London’s ummm, Trafalgar Square? Leicester Square? Soho Square? our Civic Square is meant to be the pedestrianised centre of our urban universe.
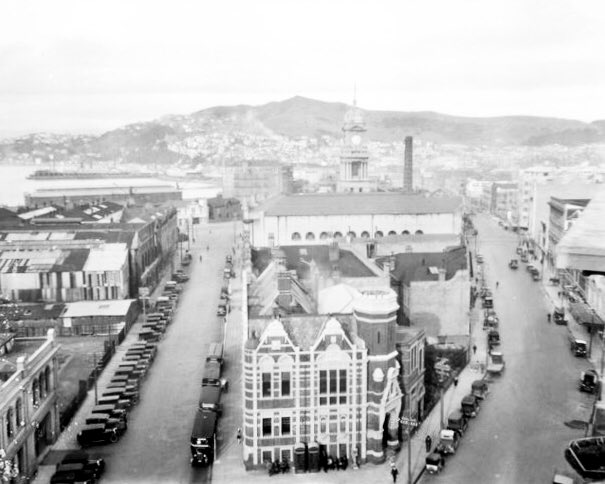
Never originally conceived of as a public pedestrian square, it was created from an unloved piece of public carpark on a public street, stuck between the City Library and the arse end of the City Council building, back in the late 80s / early 90s. It was created by a team composed of various parties – Ian Athfield and his band of merry architects, including people like Stuart Gardyne and Graeme McIndoe. Built by the ever-reliable Fletcher Construction crew, it was, at the time, the best thing since sliced bread.
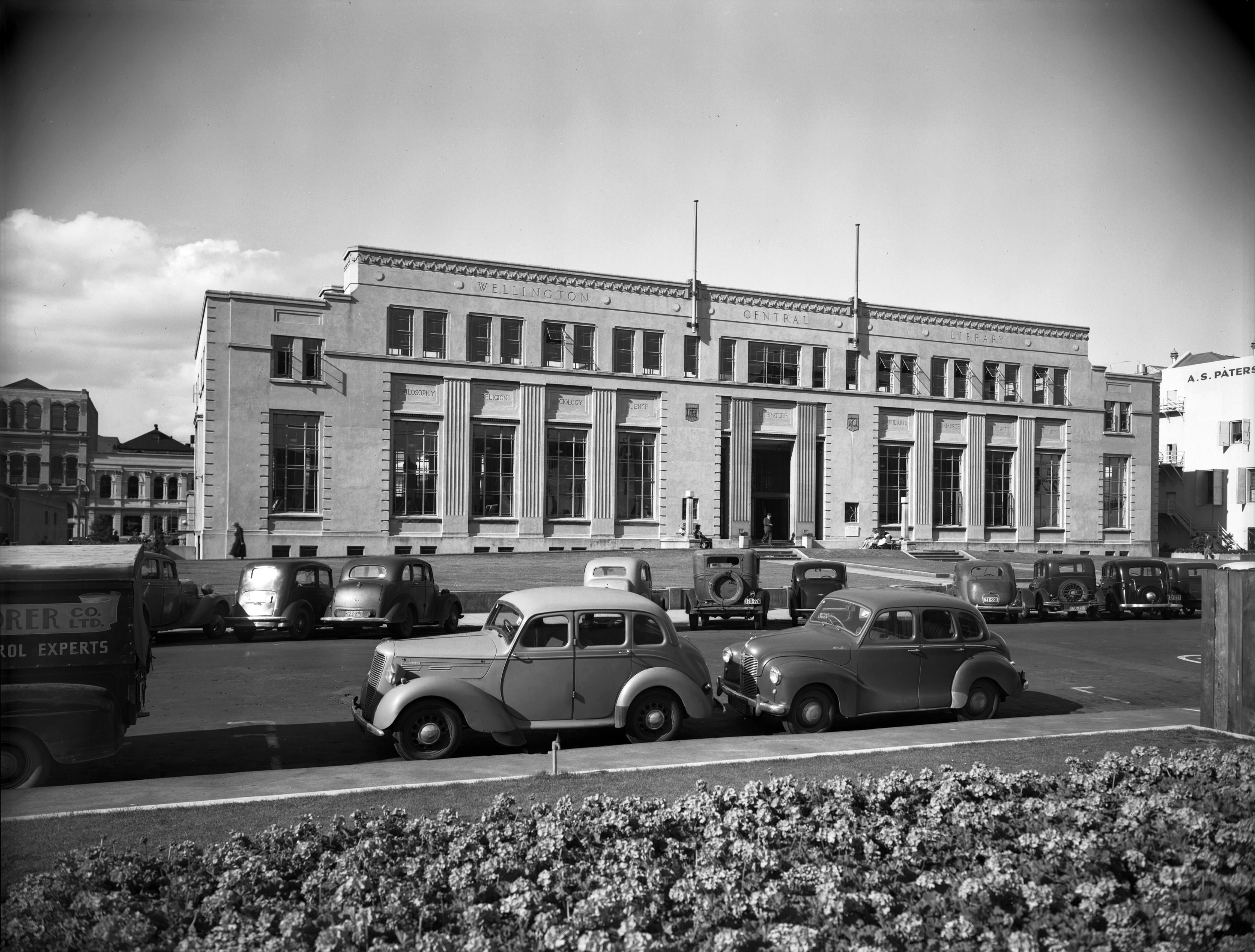
The end of Mercer Street was closed off to traffic. The City Council got a new building, complete with a tall colonnade, resplendent in a post-modern pink, that skirted round the south-west corner. The Library vacated their building for the new Athfield-designed building on the north-east corner, one of Wellington’s most idiosyncratic and beloved buildings, hard and urban on one side, open and glassy on the other. The vacated Library building was seized upon as the perfect opportunity to provide a small-scale Art Gallery, something that Te Papa seemed to show no interest in doing.
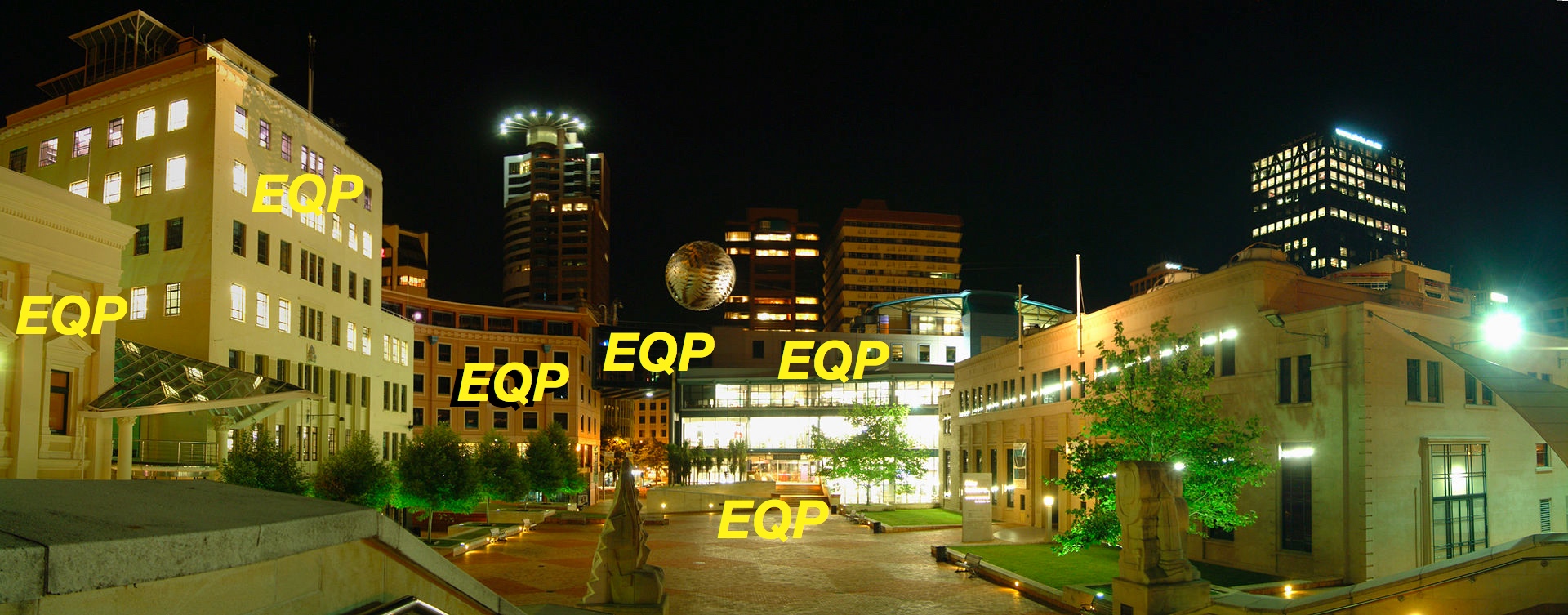
The Michael Fowler centre had been completed already, and after years of discussion over whether the old Town Hall should stay or go, it was decided that it should stay. The old theatre on the north-east corner stayed too, for now, but was doomed eventually and replaced by the Ilott Green. A pedestrian route across the busy Jervois Quay traffic route was mooted – and after many discussions over whether the traffic should be pushed down, into a tunnel, it was decided that instead the square should rise up, over the Quay, on a wide pedestrian bridge, to touch the water at the lagoon. Many people take some credit for the bridge – although as it slowly gets shabbier and shabbier, few people have their hands up now. The sculpture on top by Para Matchitt, a once-revered sculptor, is viewed as a wonderful exuberant expression of Wellington’s artistic core, and loved by many who hide in the reveals to shelter from the wind or to smoke a wee joint.
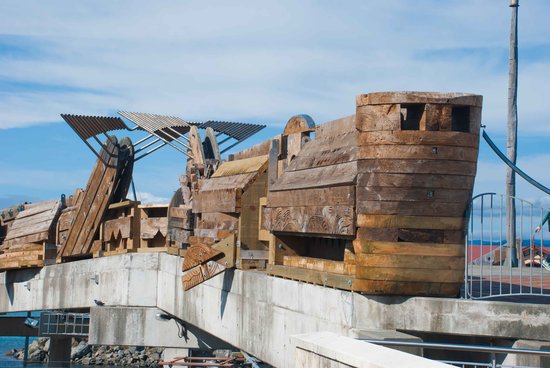
In the centre, an underground carpark was built, mainly for Council staff but also for access to things like back-stage access to the Town Hall. It also had, let’s face it, a small and hopeless public car park. With space for about 20 cars at most (someone is going to correct me and tell me it was spacious and could take 50…), the carpark entry also provided underground access to Capital E, a weird place supposedly for children, that lived under a spikey pyramid where people could peer in from the top. To be frank, there was a lot of really weird design down this end of the square. The pierced pyramid’s glass leaked, the windows were blacked out, the symbolism of the children hiding under the bridge was – to me – off-putting, but it worked Ok for a while.
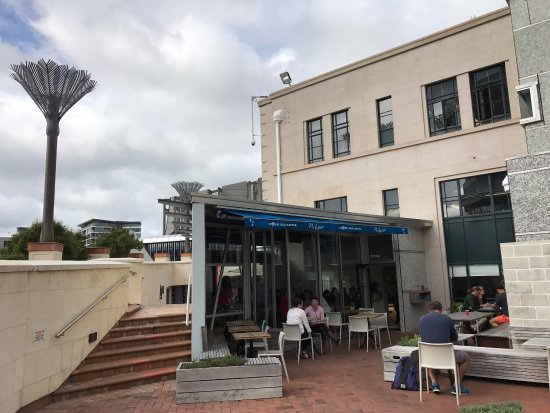
But now it has all ended up in a real pickle. The MOB is closed, yellow stickered as an earthquake-prone building. The new pink Council offices also sits empty, similarly yellow stickered. The Town Hall has been empty for the last 8 years, yellow stickeredand work has only just started to fix that. Capital E has closed, yellow stickered. The City to Sea bridge is under investigation – it is so weak in places that it is not in danger of falling down – no, that makes no sense to me either. The yellow stickered Portico building over the entry to the Square has already been demolished. The Library is now closed, also yellow stickered. The pools are empty at either end, the underground carpark is closed, naturally yellow stickered, the Ilott Green site is still under discussion, and to be honest, the only things that are still working are the MFC and the City Gallery. Nikau Cafe, always one of Wellington’s best places to meet, still continues on, but as it is on the north side of the north side, it adds little life to the Square.
So – is this a disaster, or what?
Or is this an opportunity to take the bull by the horns (or take the square by the corners) and rewrite history? With everything closed, why not take the chance to rework the Square as well and rid it of its failings? To rework the levels that make it such an awkward space to inhabit? To stop council offices from opening onto the public square and replace them at ground floor level with shops and cafes and public activities. To encourage more seating, more activity, more connections out to sea. This is the opportunity. Shouldn’t we take it, right now?
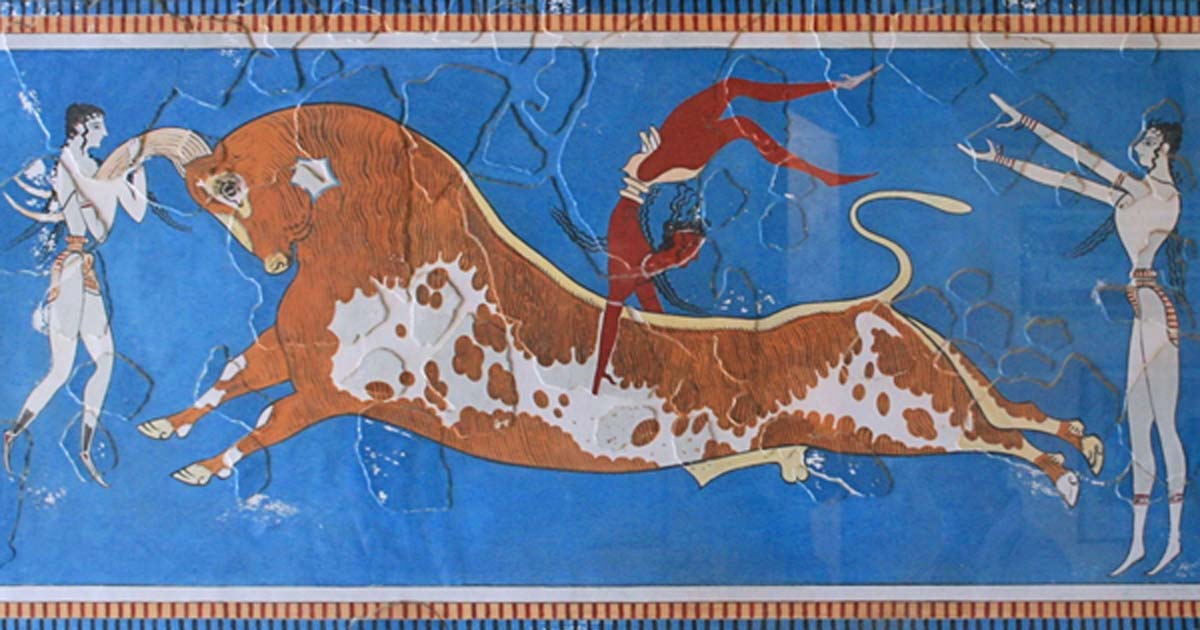




There was a proposal a few years ago, wasn’t there, to demolish the City-Sea Bridge and take the road flat over to the lagoon? Can’t remember what the details were. Was the road going to be put in a tunnel ? Or just a big intersection / pedestrian crossing?
Civic Square is certainly a disaster from a planning perspective, but as you say also an opportunity – albeit an expensive one.
The strengthened Town Hall along with the NZSM in the former Municipal Office Building should bring new life to the place and all looks likely to go ahead (VUW and WCC are negotiating the lease of the MOB currently).
As for the pink Civil Administration Building, I read in a Council document that it was only possible to strengthen it to 67% NBS and considering 67% is considered the lowest rating that the public sector can consider for office accommodation (and I assume the Council is the same) it will probably mean demolition – seeing as though these sort of strengthening jobs deteriorate over time (so it could be back to 50% NBS in ten years time). This leaves the Council’s accommodation up in the air. They’re now in a building on Lambton Quay, but if they want to return to the Square (and they should), they’ll need to build a new building – either on the site of the CAB or on the Michael Fowler Centre carpark.
We then have the sorry state of the Library – which is rated as low as 15% NBS. Surely this will need an intensive strengthening programme that will require it to be shut for a long while yet. Judging by the information in the engineers report, the problem with the library is the floors (which are the same as Stats House), and so I’m wondering if they’ll need to gut the building internally and rebuild from within (or even demolish?). So it’s probably going to be an expensive project and while they’re at it they should look at expanding the size (which is allowed for in the original design) and also improving the access from the Square to the library (maybe the main entrance should be on the Square side). It would be sad in many ways if it had to be demolished, it’s a good building despite its post-modern touches (the nikau palms are great though).
Then there needs to be remediation work done to the bridge, Capital E, the underground carpark, and the seawall – again, this is going to get expensive. They say Capital E needs to be demolished, but this will also mean the steps leading up to the bridge will also need to go – it’s all very confusing.
As I say, all of this work is unbudgeted for (insurance won’t cover the Library though it will cover the CAB) and the Council will need to find money from somewhere. Now that (I’m pretty sure) the Ilott Green has been reserved as is, they’ll probably consider selling off the MFC carpark to a developer (aka Willis Bond) who will build a hotel or an office building to lease back to them, but surely they’ll need at least $300m for all the work.
Anyway, here’s a presentation that was presented to councillors about the state of the Square this time last year: https://wellington.govt.nz/~/media/your-council/news/files/2018/civic-precinct-presentation.pdf?la=en
Levi – great article as always. One small but important correction – the MOB isn’t EQP. We did some work particularly around columns which I think took it into mid 40s. The Library isn’t EQP under current legislation – but that doesn’t mean it is safe to use – hence closure.
However I think you are absolutely correct with the thrust of your thinking. Basically most of Civic Square has problems. Added to seismic issues is sea level rise. We also have opportunities as you say. Given that there will clearly be a need to invest in Civic Square we can also make it function much better than it currently does. None of the buildings currently have active interfaces with the Square. Most great squares have cafes opening onto them. We can also improve the links between the Square and surrounding streets like Cuba Street. like Harris Street. The water features clearly aren’t working – haven’t for years, but they obstruct linkages.
I’ve attached a recent post to Wellington Scoop, amended a bit for Eye of the Fish:
There are several issues that have been raised in posts. I’ll reply in 3 parts due to length.
Firstly – Library – is similar precast concrete floor construction as the former Stats building. It isn’t damaged, nor is it earthquake prone, but in an earthquake the floors could come off their seating and collapse onto people below as happened with the Stats building. Given 3000 people a day were using the library, once that advice was confirmed there was no choice but to close. Having a central city library is an absolute priority for all of us.There is immediate work to find ‘pop up’ locations in the CBD and extend suburban library hours. We will get further engineering advice next month as to whether the library can be better tied together, or what would be an absolute worst case nightmare – it can’t and we face potential for a rebuild. Personally I think we should be looking at the City Gallery (which has been strengthened), or part of it, as an option for temporary library services.That would bring more people to the rest of the Gallery, to Nikau and to Civic Square. Probably not something the Gallery would be keen on, but it might be a win win option – and every part of Council has had to get tighter on space at some point post Kaikoura.
Secondly – Town Hall – Naylor Love will be on site starting work in the next few days.
Municipal Office Building – work is being done with Victoria University of Wellington and NZSO on accommodation opportunities for their activities. Personally I think the potential for Civic Square to become a 24/7 centre for music and performance (in addition to many other activities) is immensely exciting.
Capital E is EQ prone and has always leaked. The bridge itself is fine but Capital E of course is the access to the bridge, and will need attention.
We obviously need to make decisions about Council presence in Civic Square. To me Council presence is essential, with the Town Hall, Library and Gallery still there and Te Ngakau (‘the heart’) Civic Square such a vital part of our city. People living, working, playing in the immediate area brings life. We need to give thought to what temporary events can happen there alongside building work.
Thirdly – It’s clear there are some very big challenges with Civic Square. There are also opportunities to improve Civic Square with the inevitable need for building work. Better interface between the buildings and the Square is an obvious opportunity. We can also improve the links between the Square and surrounding streets (notably Cuba/Wakefield and Harris). Unfortunately none of this is going to be cheap, but we can be clever about what we do, and for me it also means some other things have to come out of our budget. (as I said when voting against last year’s Long Term Plan, when I specifically said that even though debt was projected to more than double over 10 years, we had made insufficient provision for Civic Square and Let’s Get Wellington Moving)
We do need to get on with this – ideally we do not want to complete the Town Hall and still have Civic Square as a long term building site because of various other building works. What we do with Civic Square must also be a major conversation with you as the people of Wellington.
Kind regards
Andy Foster
City Councillor
Thanks for the update Andy.
I actually think the Council is to be commended for the work it’s done getting the Town Hall to this stage, sure it’s taken ages and it’s pretty expensive but the base-isolation programme should shore it up for another 100 years and these things take time (especially with the amount of doomsayers in this city).
I’m glad to hear that my prognostications for the library are perhaps overly dire and that it might not need such an intensive strengthening job as I imagined – the engineers report painted a bleak picture, but these things always do.
I’m also pleased that people in Council have considered moving the library temporarily into the City Gallery. Sure the Gallery people won’t like it, but it’s definitely the best option for the largest number of people. I was in Napier last year and spent time in the library which had been moved temporarily to part of the museum there and it seemed to work fine. If our library is out of action for very long this seems to be the best option all round. And anyway the offerings at the gallery bore me to sleep half the time.
And yes, agree with you about all the problems you identified for Civic Square and hopefully these can be addressed when it’s redeveloped.
Tom,
Re: development over the MFC car park – the underground sewer interceptor tank might scotch any plans for (inexpensive) development.
http://www.scoop.co.nz/stories/AK0408/S00078.htm
Either that, or it would make a lovely lightshaft position for an apartment block that surrounds it on at least three sides. =)
@seamonkey.
Nothing is going to happen on the MFC site for a while, the ballet are there for the next 2+? years while St James is being strengthened, and then if there are still library issues maybe the Art Gallery could use it until the Library gets its home back
I think that making Jack Ilott green a reserve was “investigated” but I’m pretty sure it never went through. I’m opposed to the idea because it is a crap green space in a poor location which is hardly used. Older Wellingtonians (raises hand) will remember that before the before the Civic Administration Building (CAB) was constructed, there was a much loved green space in front of the MOB (with a water feature and a wonderful Guy Ngan sculpture) which received a hell of a lot more use than does the Jack Ilott green today. The CAB was built, the Ngan sculpture was removed and put into storage (until it finally re-appeared years later badly positioned and poorly sited on the edge of the Michael Fowler car park), and the bronze bits (fish I think) of the water feature ended up in that funny space between the library and art gallery. If the CAB is stuffed and uneconomic to repair (i.e. a demo-job) then there is the opportunity to do a green-space swap. The old Civic Lawn in front of the MOB could be reinstated and a new Council admin building could be built over the Ilott and the Capital E sites (Capital E also likely being a demo job). This also would help to expose the front of the MOB and to bring it back to something similar for the first 30 years of its life; I thought it was a fine looking late deco / moderne building but the atrium and CAB means that it can’t really be appreciated in the way it was intended. Once upon a time it looked like this…
https://wellington.recollect.co.nz/nodes/view/4132
G’day Tom.
Sorry to hear that the offerings at the City Gallery bore you to sleep, but accordingly rather relieved that you don’t get to dictate what happens to it. Luckily, neither does the City Council. The gallery is run by the Wellington Museums Trust who, I hope, are very clearly spelling out to those “people in council” the meaning of arm’s length funding and governance.
The Gallery attracted more than 150,000 visitors last year despite a period of closure for its own building work and the fall-off in pedestrian traffic from the beginnings of the Civic Square debacle. It appears to have managed its earthquake preparedness a whole lot better than its neighbours and, as far as I know, was not offered space in the library or anywhere else when its rebuilding and strengthening work was done. Converting it into library space would take a considerable time during which neither organisation could operate and would completely derail the gallery’s programme – probably for years.
To fix on the Gallery as the fall guy for what has gone wrong around Civic Square is to take the easy way out where books and art are marginal cultural luxuries which can be swapped, dropped or double bunked by local authorities that can’t tell the difference. That kind of thinking has produced market forces management and a number of deeply unsatisfying shotgun marriages of galleries/museums/libraries around the country.
I’m afraid I’ve probably offended you Starkvie.
I am fully aware of the need for a gallery and I even think that the City Gallery performs well despite the fact that I personally find half the exhibitions boring (and those rather low visitor numbers might indicate that I’m not the only one, though that might a case of poor funding).
Out of those 150,000 visits last year, I probably counted for ten. To drag the conversation even more into personal preference for art, I thought the “This Is New Zealand” exhibition excellent and the rest a mixed-bag. For instance, on one of those visits late last year this was the set up on the ground floor: one large room devoted to a collection of chromium pipes floating through thin air (which was aesthetically beautiful in its own right, just not as interesting, for instance, as four walls full of Colin McCahon paintings – as it was the year before) and another large room given over to a cinema screen showing a mildly interesting film. Now I know it’s not for me to ‘dictate’ how the Gallery uses its space and I know that these exhibitions were held long before anyone had thought of losing the library, but let me suggest that if the Library had been closed in September last year then having two large rooms in a public building devoted to chromium pipes and a screen would be indefensible. Therefore, I wonder if it is defensible for the Council to not provide library services within the CBD when it has at least two rooms that would do very nicely (thank you). I was not suggesting that the library remain there permanently, I was not suggesting that room couldn’t be made for the Gallery within its building, I was certainly not suggesting any long term diminishment of the Gallery’s funding or status (I would support more funding and more status (and fewer boring exhibitions)), I was however suggesting that the library is important and that it needs a home and that its old home is as good as any.
Also Seamonkey, thanks for the reminder re the sewage tanks – though I’m not the one proposing to build a building there.
And John H, I agree with you about the Green, it’s not a good space or particularly worthy of protection and your idea to return the green space to the front of the MOB is an interesting one (but obviously would require the demolition of the CAB). I also agree that the MOB is a very fine building, lamentably cut about and intruded upon in the 90s (and to be honest the plan to replace the 90s interferences with new ones when the music school is installed there isn’t necessarily much better, have you seen that plan?)
Interesting connections made there, thanks people. I wonder if anyone has any plans of the whole area that they could send in, and we could post up on the blog? Seems to me like it is an area well overdue for a complete strip down and rebuild.
Leviathan, I presume you’ve seen the plans for the national music centre and more specifically the alterations to the MOB? If you haven’t here’s the website: https://www.victoria.ac.nz/creative-quarter/project/design
As for the rest of the Square, with the Library only closed last month and no decisions – as far as I’m aware – made about the future of the CAB or how to go about strengthening/replacing the bridge, Capital E, etc. I assume planning and design are ongoing concerns.
Also does anyone know of the status of the Ilott Green? Has it been reserved as a green space? As I say it’s a poorly performing space and its development wouldn’t bother me, but of course it’s found unbridled advocates.
strakive – totally agree with you. Well said.
Tom – a better option for a temporary Library is to lease multiple empty ground floor tenancies throughout the city. One in Manners Street for fiction, one on Thorndon Quay for non-fiction, one on Clyde Quay Wharf for children books etc.
John H – interesting idea to recreate the Civic Lawn where CAB is. It was a well used sunny space. Doing so may offer many benefits including visually connecting Civic Square / Te Ngakau to the adjacent streets – Victoria, Mercer, Wakefield. To build on Illot Green instead makes good sense.
Leviathan – this is not a big idea, but I think an important one. Demolish the ramp that wraps around behind the City Gallery. It is anti-urban. I use it often. Its a short cut, but in doing so I avoid walking through Civic Square. The ramp not only helps people avoid passing through Civic Square but also kills Harris Street. The ramp prevents the City Gallery expanding and connecting to Harris Street and making connections and an active edge there. The only site on Harris Street that contributes in any way is the creche, and that is a meagre contribution. The ramp also prevents easy pedestrian connections between Harris Street and Civic Square on both sides of the Gallery. The Square needs to be permeable from all approaches. Currently the ramp, and the Wakefield Street buildings are too much of a barrier.
Thanks Stuart – maybe you would be able to answer me this – is there any reason why the ramp actually IS there? Is it going over something important? or just raising up because of the council truck entry ramp below?
Great idea for the Library to least multiple sites around the city. Excellent !! Keep ’em coming!
I agree that that if the CAB is to be demolished then serious thought should be given to remaking the former civic lawn. As others have noted, it would reopen the Civic Square/Te Ngakau to Victoria, Mercer and Wakefield Streets and so increase the perceived safety of the area. More green space would also help rectify a failing of the present space, in that most of the surfaces are hard and uninviting. Europeans might like to stand around for hours in piazzas putting the world to right, but New Zealanders prefer to laze on the grass – just look at Midland Park in mid-summer.
I also agree with Stuart Gardyne that the ramp behind the Art Gallery is a folly that should be removed to open up the access to Harris St. Its unnecessarily wide and as Stuart notes diverts pedestrians away from the square. I do like the Nikau palms however!
Finally, I’d like to see the Council commit to returning to Civic Square/Te Ngakau. One of its important functions was as the centre of civic government in Wellington. This helped to give the city a sense of identity that was distinct from its role as the nation’s capital. Having the Council housed in a rented office building on The Terrace denies this important symbolic role. If the CAB is to go then a new civic office building should be built on Jack Illot Green. This would have the added benefit of seeing off that hideous Rugby World Cup sculpture.
Thanks folks for all the thoughtful ideas.
As I said earlier taking the opportunity to create better links between surrounding streets (Harris, Victoria, Wakefield – Cuba) is very important. I’d not thought specifically about the long ramp behind the Gallery. That has to be part of thinking about how to deliver the also very important link to the waterfront. If as noted in the Council presentation noted in Tom’s first post Capital E is to go (has to be likely given the nature of the space, the fact it has always leaked and is only 20% NBS) then that really means decisions will need to be made about that whole side of the Square.
Jack Illot Green is not a reserve. There was a move towards making it a reserve, but most of us (councillors) and officers said that was very premature because so much of Civic Square needs to be reconsidered. I think everyone is happy having some green space, but it does have to be well located and good quality space and the whole Square needs to work properly together. The CAB site would be an option if the building cannot be saved, and the other thought would be doing something on a redesigned ‘completed’ City to Sea Bridge.
Finally as I said above – agreeing with you Ben – I think Council has to have a really strong Civic Square presence. We need to get on with making decisions so that as much as possible of the work in the Square can be done while the Town Hall work is happening so that we don;t have too extended a period with the heart of the city – Te Ngakau – as a construction site.
Warmest regards
Andy
Re: the origins of the ramp running along the northern edge of the library; I wonder if this is a remnant of the original design for the civic square / ‘campus’ as thrashed out by Messrs Athfield, Tebbs & Moller? There was originally supposed to be an office building on the Circa Theatre / Illot Green site which was a PPP scheme between the WCC and Fletchers. The planned building never went ahead as a result of the share market crash which subsequently resulted in the arse falling out of the Wellington commercial property market. The planned building would have resulted in several hundred office workers being housed near the top of the ramp and this would explain its size and nature. What’s fascinating from a historic ‘what if?’ perspective was the gargantuan civic centre scheme that the trio originally came up with. The idea was rejected by the Council which is probably just as well as the size, design and era in which it was planned makes me think that it would have been declared EQP today as well. All is revealed here…
https://youtu.be/zU7zfZ88Uxo?t=423
The rickety roll-call of 80s buildings and bridges apparently designed without anticipation of the seismic requirements to come is particularly upsetting if you lived through the Michael Fowler tsunami of heritage demolition – all premised on the need to clear out the earthquake-prone buildings which were apparently putting the city in peril. Chase and co were simply the beneficiaries of public policy.
…but is it the Chase Corp buildings that are creating the problems now, or rather the higher profile works of more celebrated designers?
It is all before my time, so I don’t genuinely know, but it seems to me that the issue is not quite so clear cut.
A little poetic licence, although I tried to broaden the snark with “and co”.
Seriously though, what changed in design/engineering practice in the 1980s to produce so many buildings which rate in the 20s and 30s of NBS within 30 years?
entertaining thread. The ramp – yes revitalise Harris Street with its removal, good idea. It always feels like a bit of a canyon, but I like the palms.
I like the idea of carving off sections of the library into satellite premises. different designers could have a go and we could shake out some great talent.
Agree WCC belong at the heart of the square. When I worked there, I heard tell of proposals for the cafes that Councillor Andy spoke of, but sadly they never materialised.
Seriously Starkive? To be frank, that was going to be the subject of an upcoming post, but basically the answer is: the introduction of long-span precast concrete floor beams.
Everyone has been using them – not just Chase Corp, but also other architects and engineers. They enabled longer spans hence less columns and therefore more flexibility to position your desk. Far, far stronger than any of the old brick buildings that Fowler destroyed in the 80s, but it appears now, that they are susceptible to really long, slow movements, such as we had in Kaikoura in 2016. It makes them bounce more, and that bounce may translate into a crack. No cracks allowed!
As the former owner/user of an early example of that kind of floor system, built in the 60s by Winstones, I was told by eminent engineers that it was all about the generosity of the shelf upon which the t-beams sit. Make the overlap deep and everything’s rosy, skimp on such a relatively low-cost provision and you’re in seismic schtuck. Is it really as straightforward as that?
Starky – nothing is ever quite that straight-forward.
OK – T-beams can be supported in 2 different ways – First up is: by just supporting the top lip, and letting the base of the T-beam hang down, with a topping slab on top giving strength to the top to tie them altogether. The steel in the depths of the beam comes up at each end in a “pigs-tail” I kid you not, ie a curly piece of reinforcing. From what I understand, the way that “we” (ie engineers) had been doing that is now banned.
The second way is to have the bottom edge of the T-beam supported by another beam below, running perpendicular to the T-beam above. That’s the way they do bridge beams. I think (though I’m no engineer) that this will be the way that becomes standard in the future. Less likely to fail in a quake, as the ones in Stats did.
The thing is, I’m not at all sure that the Library building is built using T-beams. I think it may actually be hollow-core spans instead. Can anyone please confirm ?
Re: crap new buildings and the introduction of pre-cast concrete floor panels; as well as the attractive ‘pull’ that this ‘new’ construction method had (speed, cost, open floor plans etc), there was also a considerable ‘push’ towards their use as a result of the militant actions of the Boilermakers Union in the 1970s. The Union’s actions on building sites across the country (Wellington’s BNZ / State Insurance Tower was the most infamous example but there were others) meant that investors steered clear of what was a tried-and-true high-rise construction method (steel beams welded, bolted and riveted together) in favour of poured columns and pre-cast beams and panels.
The Union’s actions meant it took 15 years to build the BNZ (designed 1968 / 69, opened in 1984) which was completely unacceptable in light of the building boom which was underway at the time. However, the irony is that the BNZ moved out to a new building on the quays after claiming 1 Willis Street didn’t match their ‘modern’ work practices, only to see their new building get rooted (twice) in earthquakes (now being demolished) while reports I’ve heard indicate that 1 Willis Street barely wobbled…
The latest on the Library from the mayor today – demolition is “likely.” http://wellington.scoop.co.nz/?p=118512