Rest in Peace Francis.
Rest in Peace Jorge Mario Bergoglio.
While I really wanted to call this post “Is the Pope a Catholic (woman)?” that was going to be too political, even for me. Yes, the Pope is always a man. Yes, that’s unfair. Yes, there have probably been a few gay Popes and maybe even a trans Pope, but largely, the Pope is always a Holy Father. Francis was a relatively good Pope as far as I can tell (being a complete outsider), but even he had to put up with the Catholic Church and its guilt-ridden policies regarding sexuality, child abuse, moral conundrums and general what-the-heckery that bedevils anything these days.
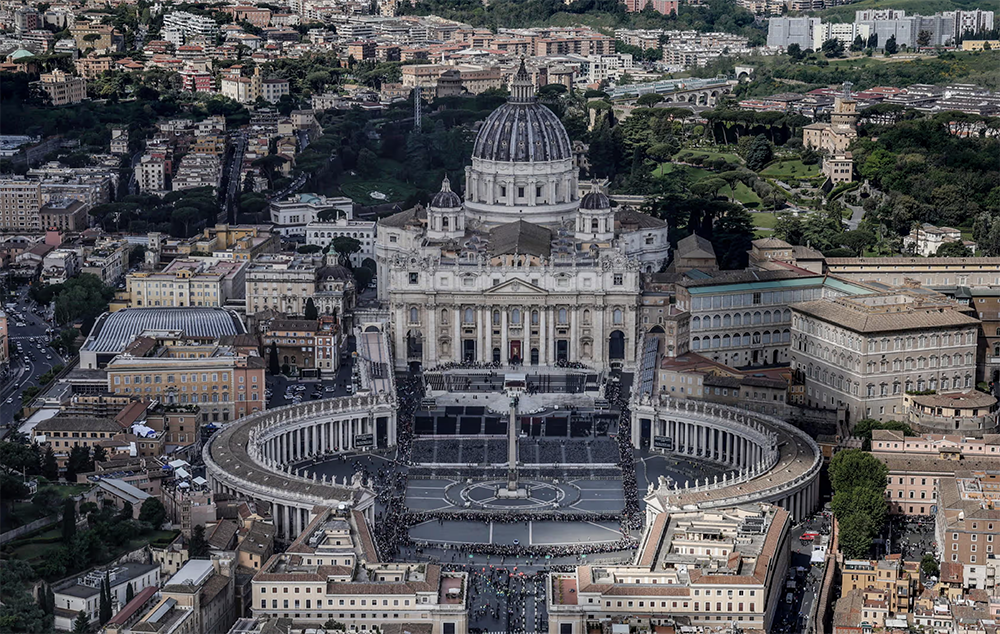
What has this got to do with Wellington you may ask? Well, nothing much, but like you, I will be glued to the screen to observe the architectural marvel that is St Peter’s Basilica and the many marvels inside. I’ve only been there once, when i was much younger, and less focused on the urban architecture. But this magnificent series of photos from the Guardian enabled me to have a closer look than my trusty old SLR allowed me to, back in the 1980s. I’ve been back a few times to Rome of course, but not being a Catholic, the desire to re-experience St Peter and the hordes of unruly tourists therein, means that I’ve concentrated my attention elsewhere – there is certainly no shortage of alternative sights to see.
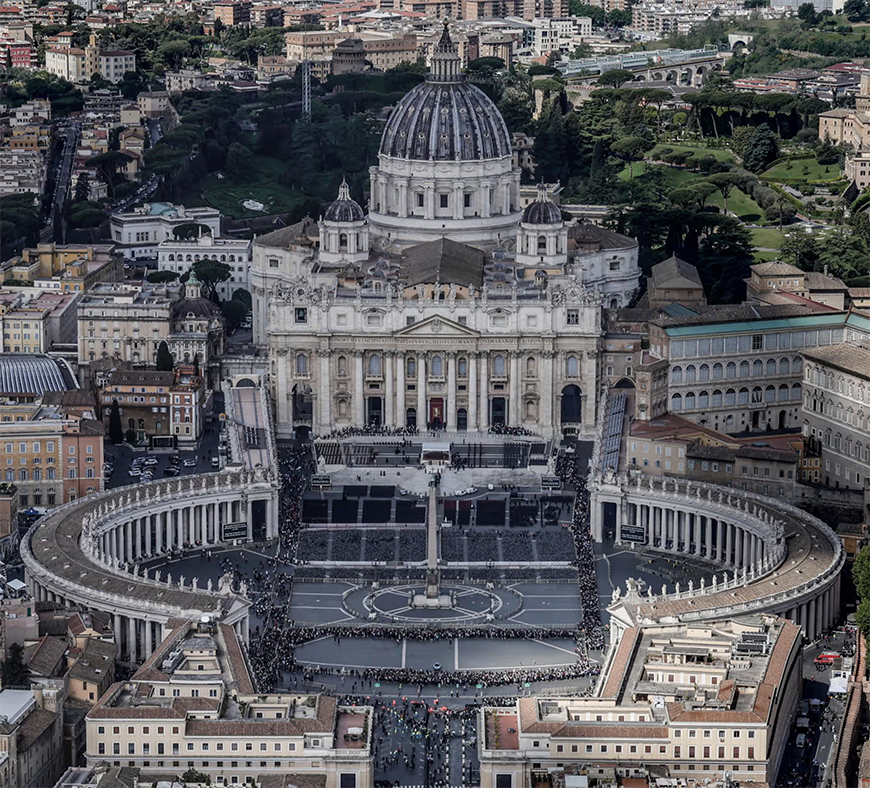
St Peter’s is still a big draw card for many visitors to Rome however, so let’s have a closer look. While the Basilica itself was designed by Bramante and Michelangelo it is the plaza out the front that gets lots of attention. The Piazza San Pietro was created by Bernini around 1660 and features the amazing world-class illusion of encircling columns and false perspective that creates the central space. As far as our Civic Square goes, this offers so many lessons in architecture and comforting surroundings that our current Civic Square designers seem to have abandoned. The Ian Athfield / Stuart Niven urban square we now call Te Ngākau was vaguely rectangular, with glimpses back to the city as well as out to the harbour. Now they’ve torn down the CAB and the MOB, our Square is a bit mangled, and the proposal for a giant new office block seriously screws it further. Not so the forecourt space by Gian Lorenzo Bernini, which was apparently designed according to an edict from Pope Alexander VII, so that the greatest number of people could see the Pope at his window on the front of the church. And also so that he could see them.
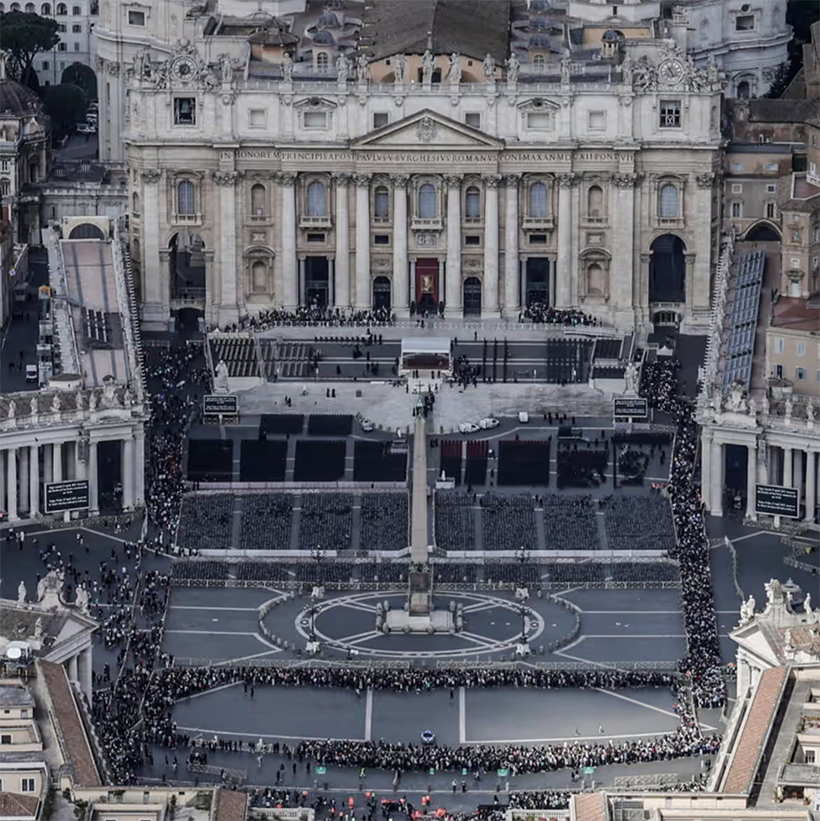
What is of interest in the background though, to the Fish, is the intense urban backdrop that the church sits within. No doubt some of these buildings may be part of the Vatican City (which I presume has a great policy on Heritage and Character areas!), but many others are just the ordinary building blocks of modern Roman life. I think that this bit just to the right is possibly also Vatican-related, which looks like a nice hotel. If you’ve see the brilliantly timed recent film Conclave, i think that this is where the Cardinals are housed while they are debating the future of the Catholic Church under the next Pope. Rule One – must be a Catholic. Rule Two – must be male. Rule Three – probably should be a Cardinal. Unofficial rule four – probably time to give the papacy to the African vote. If you haven’t yet seen Conclave (surely it will be brought back into cinemas now), it possibly breaks one of those rules, but I will not spoil your secret.
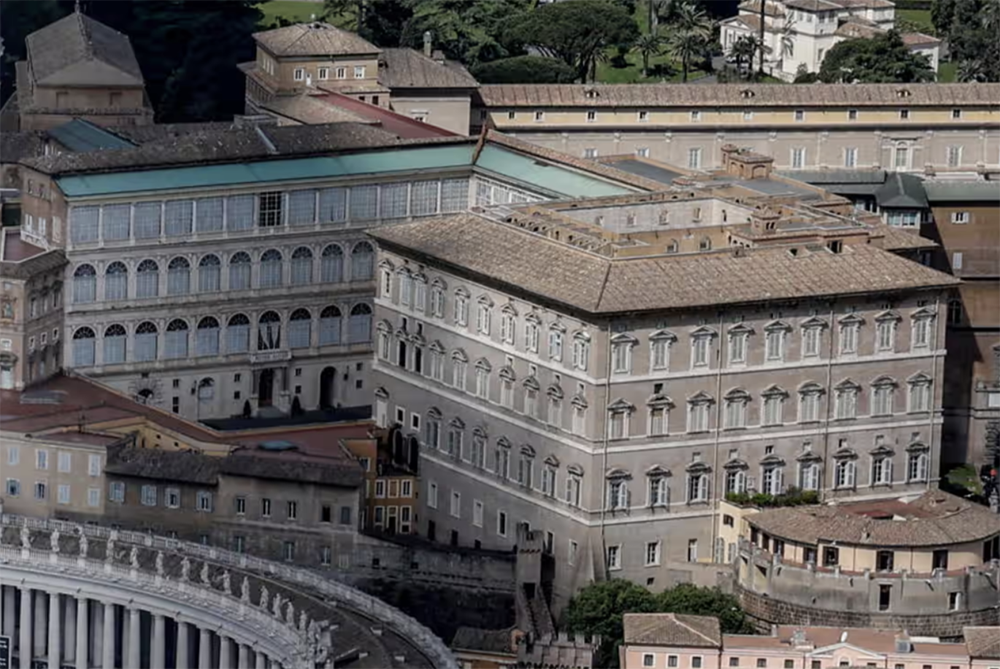
The original Romans, back in the day, apparently lived in what was called Insulae – a latin word meaning an island, presumably awash in the ocean of human flotsam and jetsam that flowed through the streets of Rome. But this was an island that (allegedly) had multiple storeys of living space, and so we can say that the Romans invented multi-storey apartment living. They have had a couple of thousand years to get it right, so we can surely take some clues from there, in the redesign of New Zealand’s great Urban push.
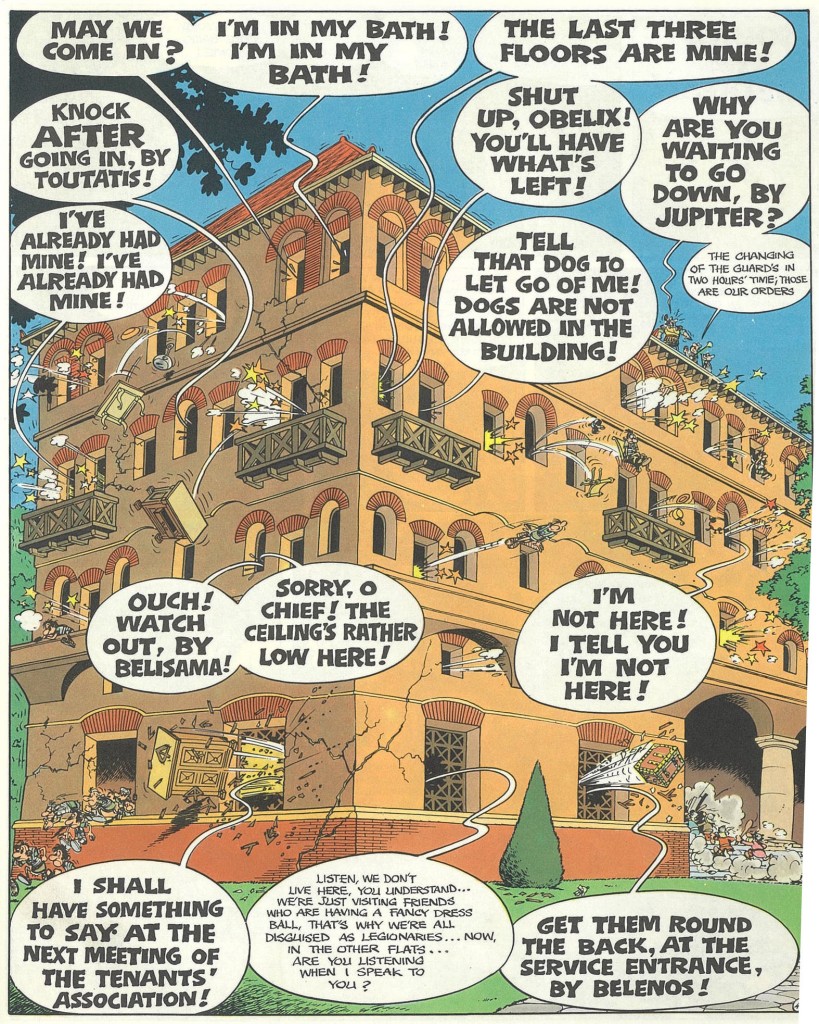
Levi explored a little of this historical background a few years back, via an exploration of Asterisk and Obelix in the Mansion of the Gods. While Goscinny and Uderzo depicted the apartment blocks as relatively unchanged from then until today, it is quite nice to see what the actual living accommodation is like today.
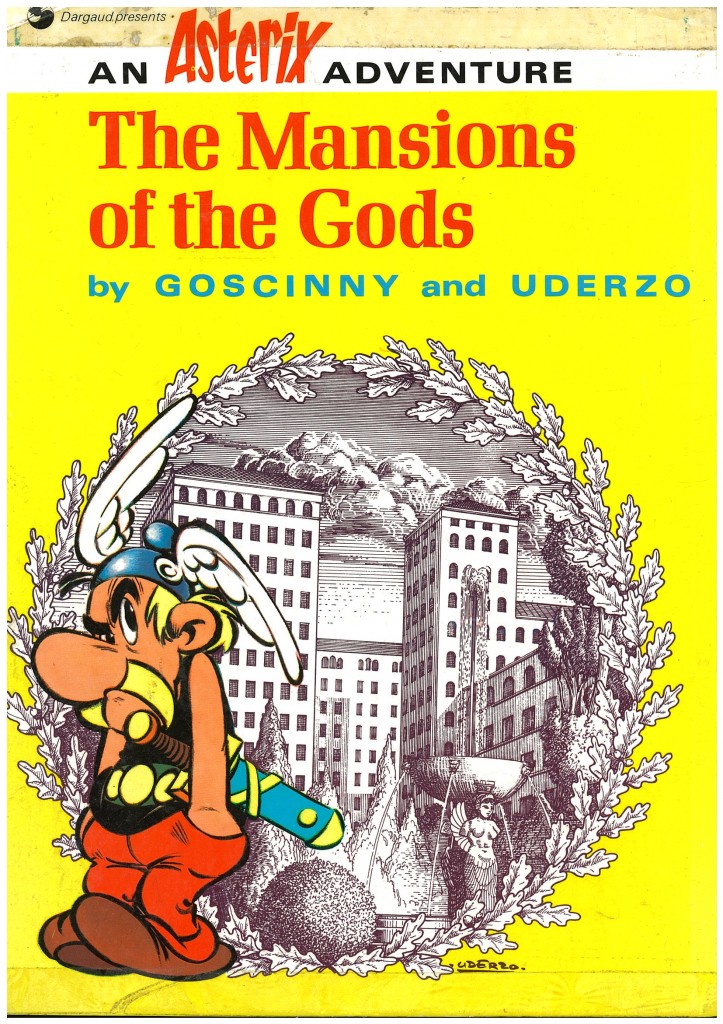
I know that people claim the Insulae as multi-storey, but even so, Uderzo is probably exaggerating with the scale of these dwellings – I’m pretty sure that old Romulus and Remus did not live in what looks like a 12 storey building. Yeah, naah. I reckon, probably three or four floors maximum? What do you reckon?
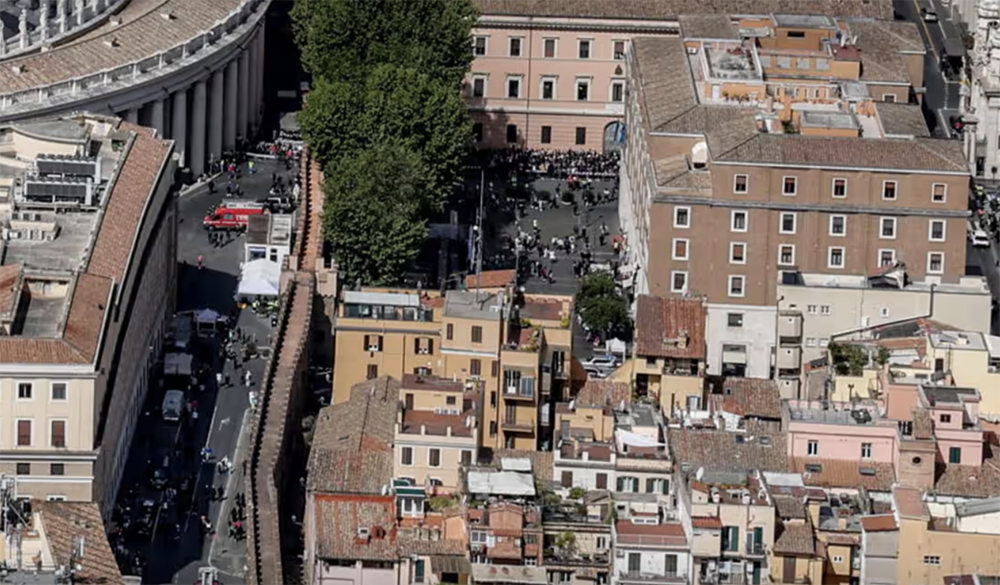
Depicted just above here is a mass of small messy urban house blocks which is probably much more like what we have in NZ at the moment. Hard to tell how tall they are – again, probably about 4 storeys. But depicted just below is a couple of nearby neighbourhood developments, clearly subject to a very firm height limit. I’m presuming that the house rising out of the extensive green gardens is the Vatican Palace, where il Papa actually lived? Anyone know? But in the background we can see very modern housing blocks, that look about 15 storeys tall – either clad in construction scaffolding as they go up, or perhaps they have a white screen to keep out the hot summer sun of Rome?
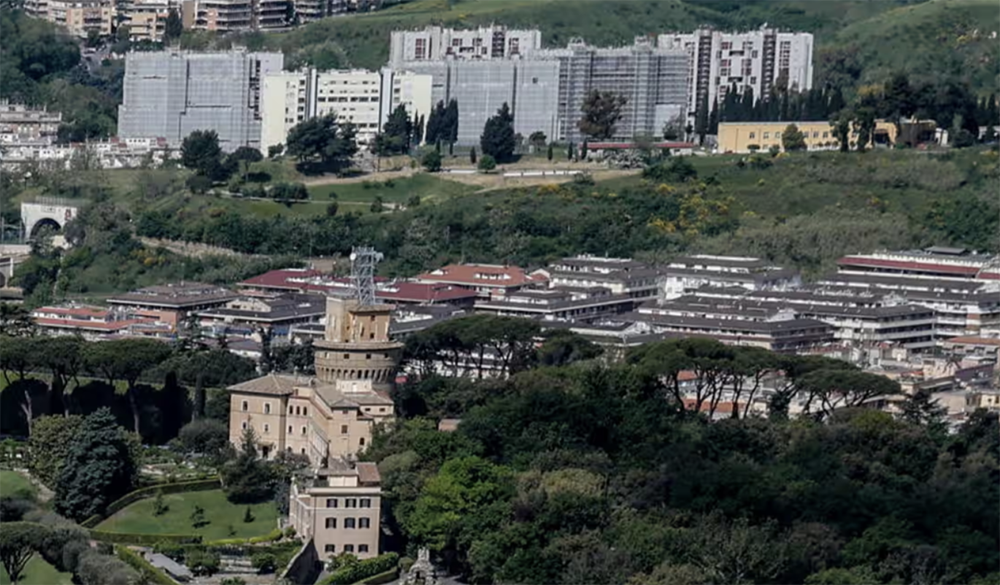
Below, over to the left of Saint Peter’s, we can see what looks like a Modern era block about 8-10 storeys high, with 4-5 storeys high housing in the surrounding streets. There’s none of the intensity of the Paddington development in Taranaki Street here – this is real density, not a bogus density disneyland as we have inherited in central Wellington.
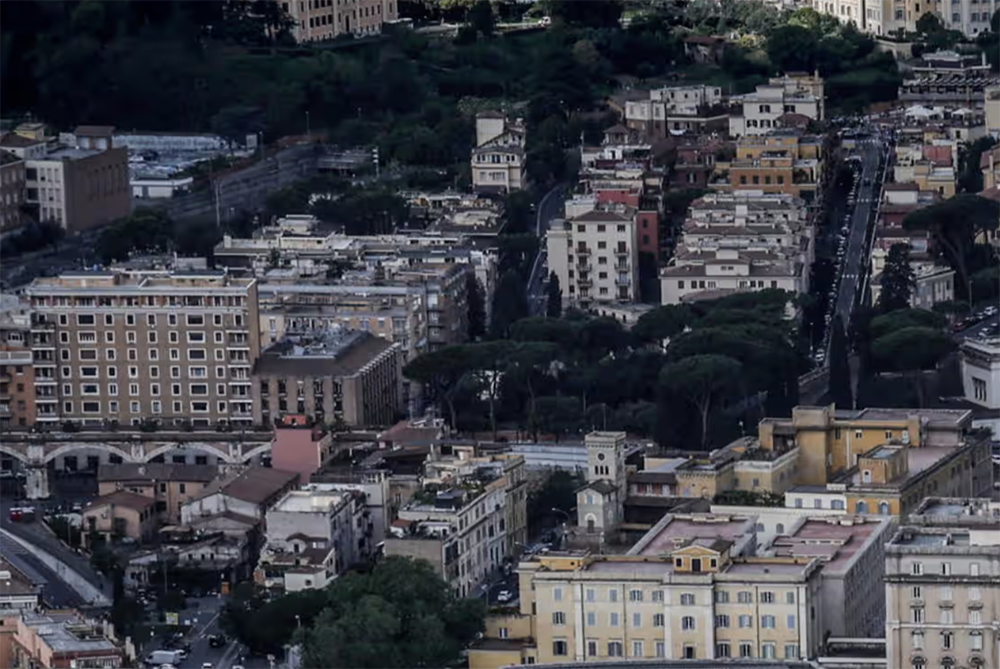
So, having exhausted the exterior views for now, let’s have a look inside. Wikipedia helpfully posts the proposed floor plans for St Peter’s – its a lot more cruciform rather than linear-naved spaces like the British grand cathedrals. Mind you, the British were all Catholics once too, before Henry decided to shag outside the family. Bramante started the basilica off, some time in the early 1500s as a replacement for a previous church, and then when he died in 1512, Raphael took it over until he himself died in 1520. Wikipedia tells me that there was some plundering, and a couple of other architects like Giocondo and da Sangallo and Peruzzi – until good old Michelangelo stepped in to the driving seat in 1547, when he was already aged in his 70s. Apparently he was forced into the job by Pope Paul. What a great way of getting work! Michelangelo obviously decided not to go for the lengths of Raphael’s plan with a big long nave, but instead concentrated on getting the job done, reverting it to the more traditional Greek Cross.
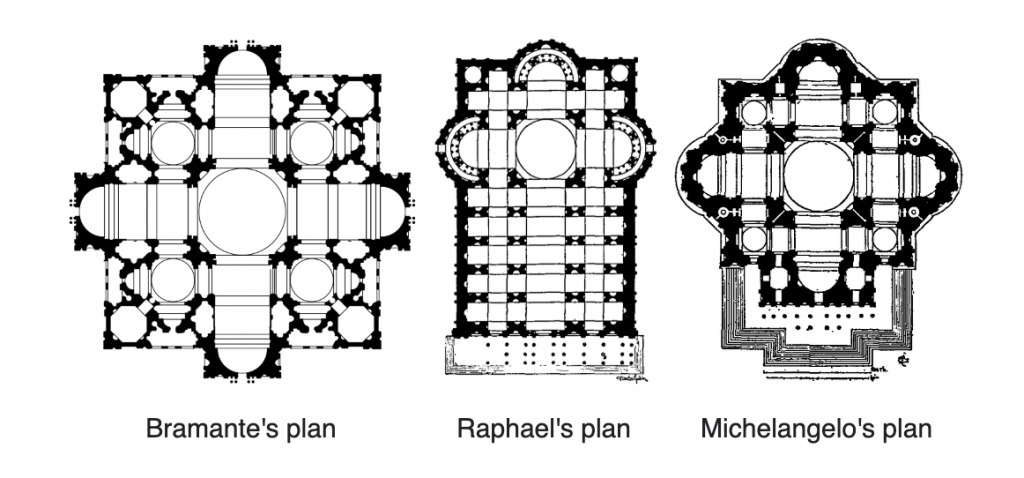
Later, there was yet more discussion, and apparently Michelangelo’s plan as built did not really cover over the remains of the previous church’s below-ground work, so another architect, Maderno, lengthened the nave to what we have today. It really is the work of many voices, over a hundred years in the making. Can you imagine going to the Heritage panel at the Vatican City Council and saying that “Yes, I know it was work done by the greatest brain ever known, Michelangelo, but he wasn’t actually very good and so we need to make the church quite a bit larger.” I wonder how that went down…
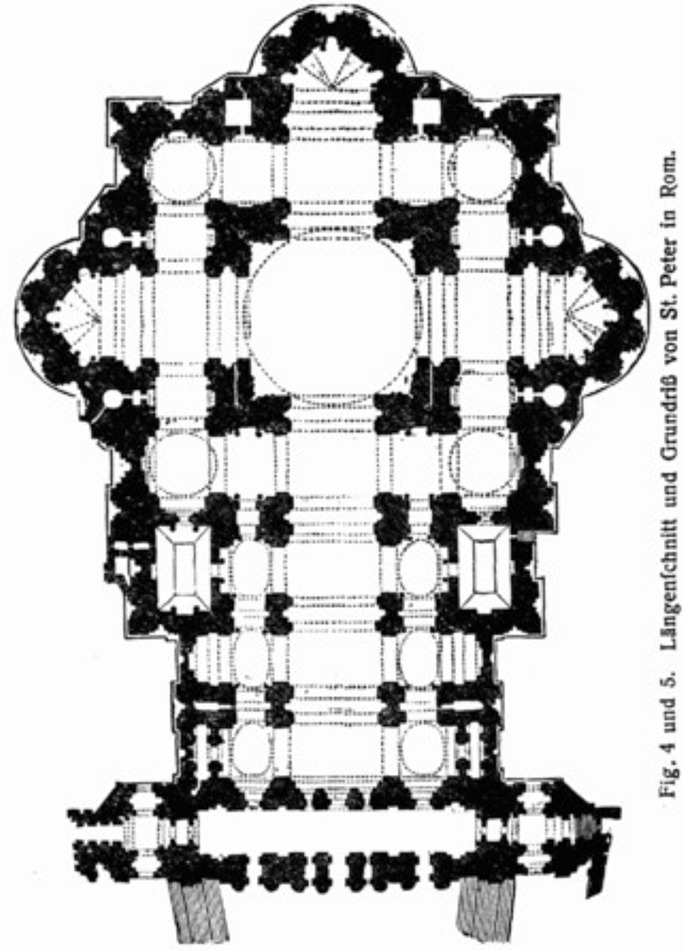
The space inside is grand – possibly the grandest ever seen, fittingly if you believe the line that the Pope is God’s right-hand man. My memories of it are even grander than it appears here – the appearance of gilt / gold leaf everywhere made a real impression on my tiny Fish brain, and I was literally swimming in marble of many colours. Such opulence I had not seen before. Lots of tourists, and hard to take a photo even back then.
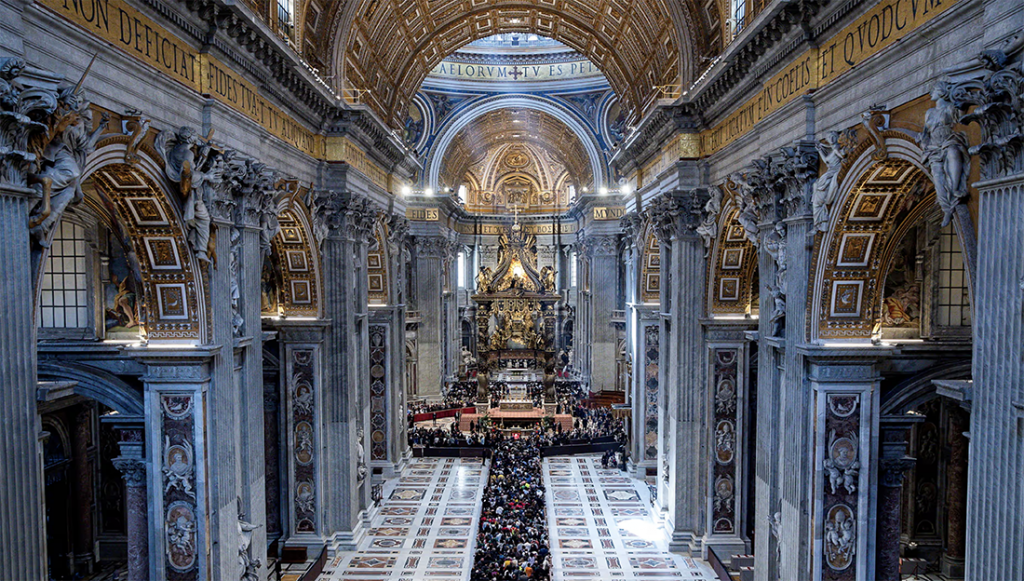
Going in a bit closer we can see the central dome a bit clearer, with an inscription of “TV ES PETRVS ET SVPER HANC PETRAM AEDIFICABO ECCLESIAM MEAM ET TIBI DABO CLAVES REGNI CAELORVM”. This dome is massive – one of the world’s biggest even now, at a massive 41m diameter, and of course held in place by those four massive weighty legs. The inscription translates as “… you are Peter, and on this rock I will build my church. … and I will give you the keys of the kingdom of heaven …” Very subtle.
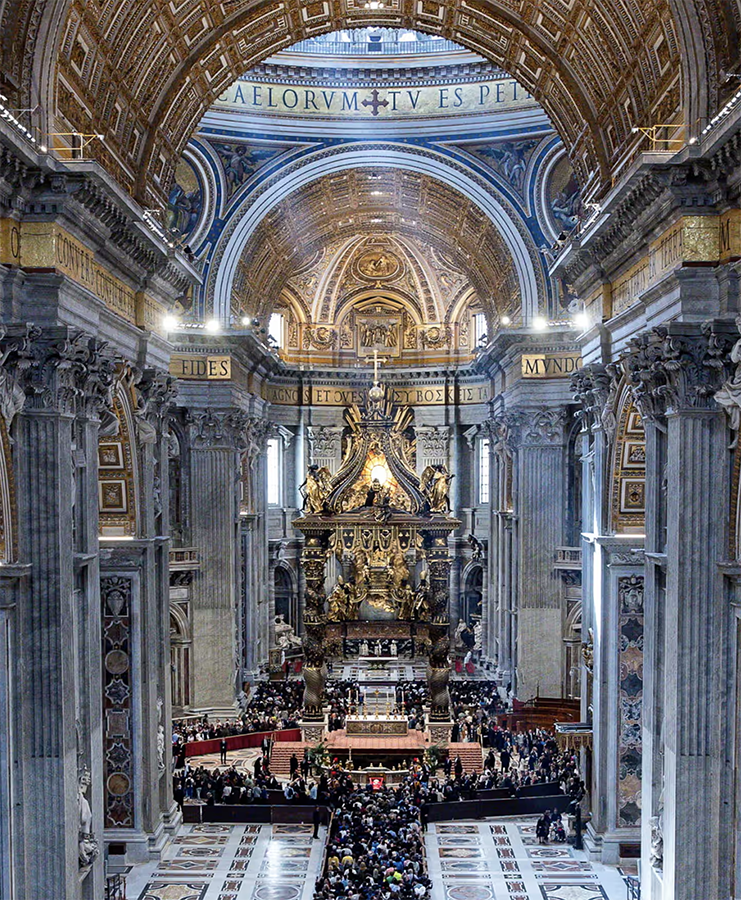
Getting in even closer, all the attention is on the baldachino, which is the most over-the-top piece of flim-flammery that I’ve ever seen, not counting the Baroque madness of the Austrians and the sheer opulence of modern South American churches. This baldachino was designed by Bernini, the same guy who did the massive oval piazza outside the front door. Up close, it is insane! Hard to see here, but the four columns are wiggly, or officially “twisted barley-sugar” in bronze – altogether this makes up the largest piece of bronze in the world! Lacking completely in any form of good taste, it really is totally over top. It is over 28m high! That’s taller than a 9-storey building! Surmounted by larger than life angels blowing trumpets, and covered in layers of gilt – and guilt – apparently the columns are so large that there is a staircase within them, so that someone can climb up to the top and sit on a balcony. Probably also helps to change the lightbulbs too.
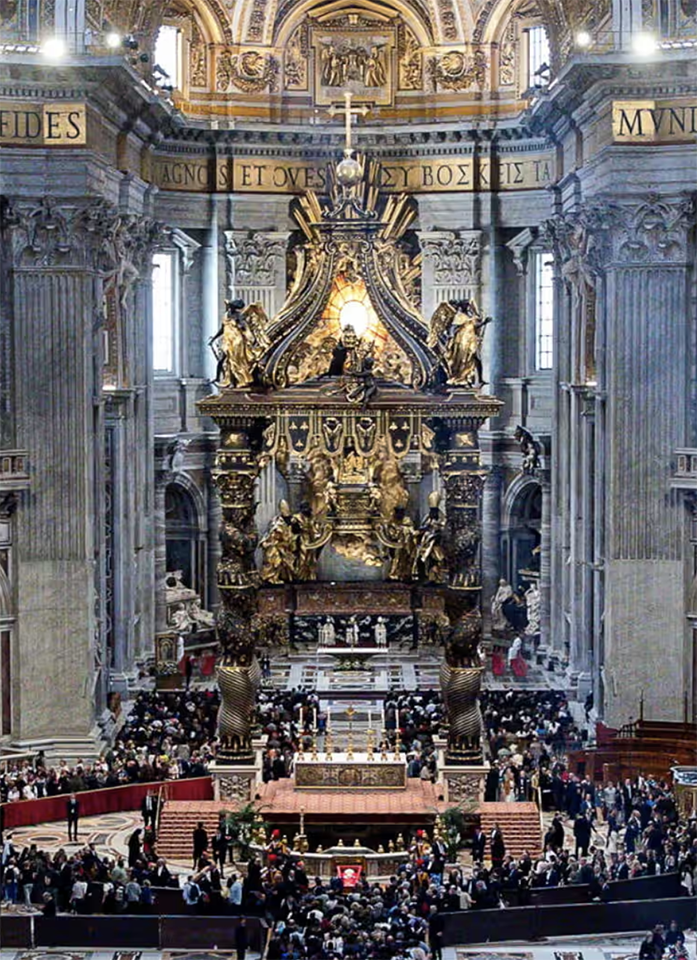
Around the edge is another Latin inscription,
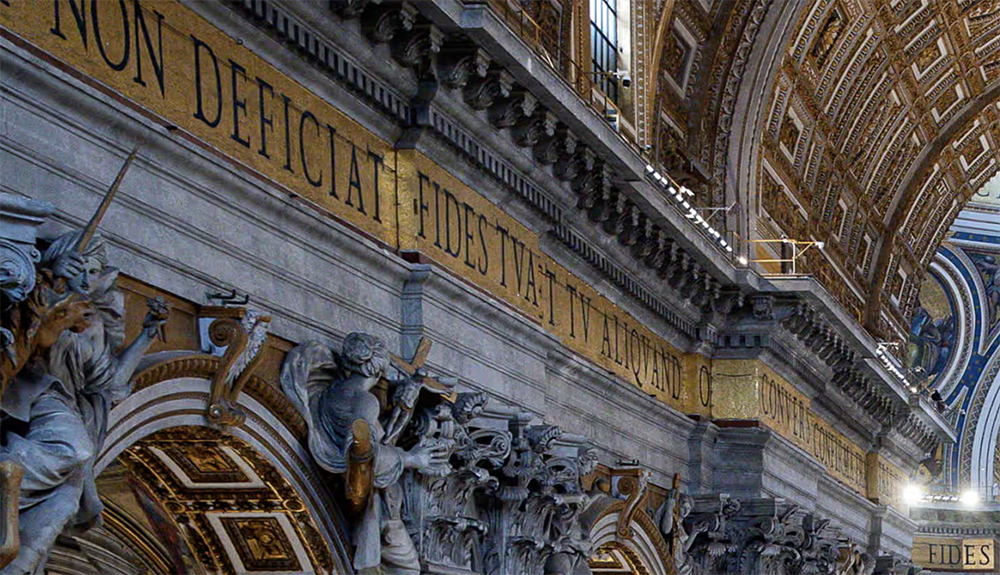
I can’t find a translation for the inscription around the nave that Maderno added on, but this is supported by a reliquary of statues including some bare-breasted ladies and other fighting gals, cleverly nestling on the tops of the arched side walls. It truly is amazing.
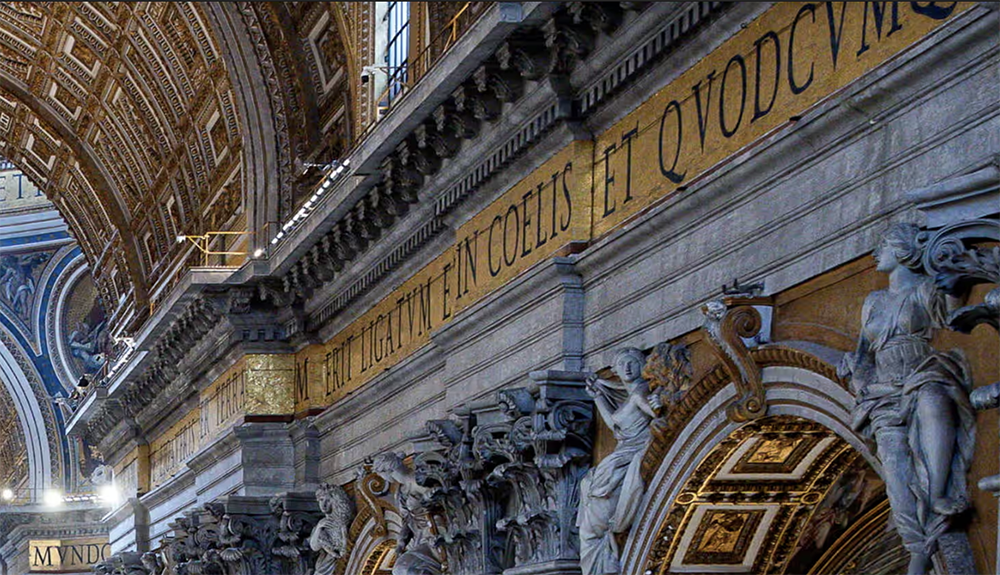
Finally, as we will see on Sunday night, we will see the earthly body of our brother Francis. Amen to that. I’m off to watch it all on TV. Fairly sure that Elton won’t be asked to play a tune to this one.
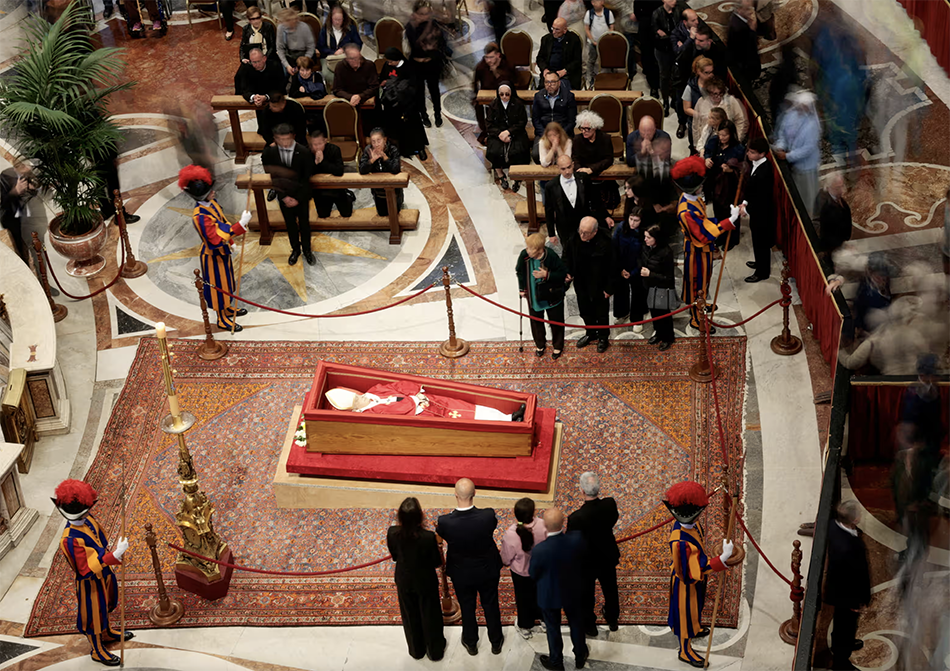

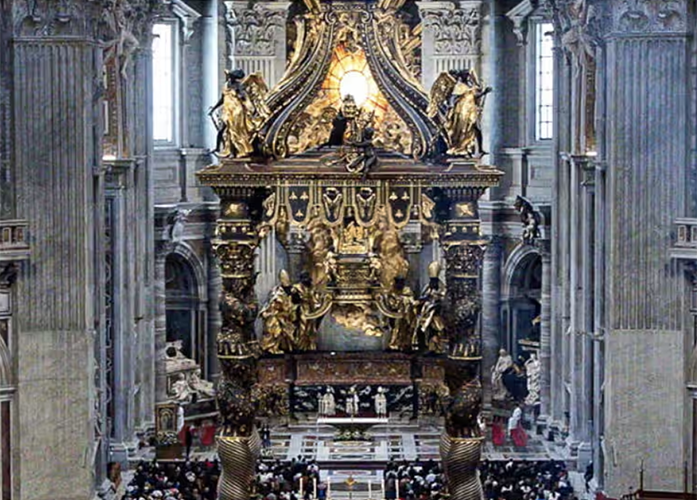

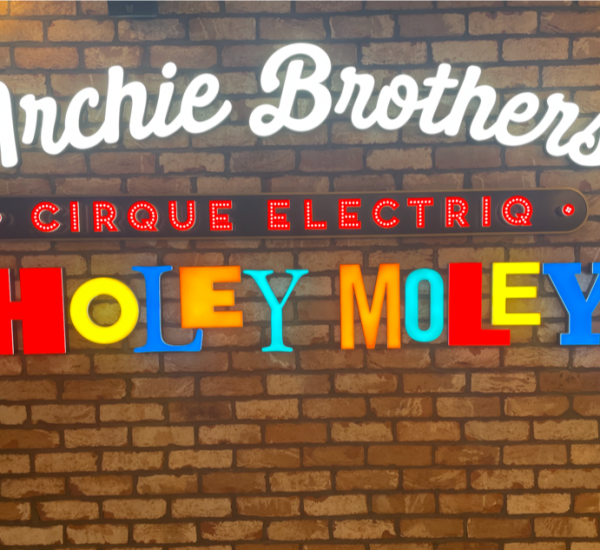

Post-script – apparently there was a Pope Joan, allegedly a woman who ruled as Pope for two years during the Middle Ages.
Allegedly.
Petrarch (1304–1374) wrote in his Chronica de le Vite de Pontefici et Imperadori Romani that after Pope Joan had been revealed as a woman:
… in Brescia it rained blood for three days and nights. In France there appeared marvelous locusts, which had six wings and very powerful teeth. They flew miraculously through the air, and all drowned in the British Sea. The golden bodies were rejected by the waves of the sea and corrupted the air, so that a great many people died.
— Petrarch, Chronica de le Vite de Pontefici et Imperadori Romani.
Yeah, naaah. Unlikely.
Meanwhile, the (prayer) wheels are turning to make Gaudi a saint…
I have walked through the Segrada Familia twice – the first time in the 1980s when you went up the stairs, through the huge front door and found yourself immediately back in the great outdoors. 143 years of construction so far and at least they’ve got the roof on.
Time for another visit Starkive !! I’ve heard that it has progressed by leaps and bounds in the last 2 decades – amazing work by the New Zealand architect now in charge of the build – Mark Burry, based in Melbourne, has completed the designs and sends drawing files to a a 3D CNC machine that cuts the blocks down into the desired shapes. From what I understand, they are now on the very final, very large, central tower, and they’re half way up already. And the inside is all finished and open for business. Almost worth a trip to Barcelona just for the church visit alone !!