This post was going to be called “New School of Music” but then I thought – no, hold on, this could really cause a stink. What if…? Is it? Was it? No, surely not. But maybe….? Who knows?
I’ve just been alerted to the revised scheme for what was at one stage known as the new “School of Music” down by the Michael Fowler Centre – or more accurately, on the site of the MFC carpark and smack bang in the viewpoint of the Amora Hotel. Amazingly, it is a full public notification, and must be costing someone millions to do this – and it closes in just a very few days. Monday? All the building information is online, so we can see that nothing is hidden – I love it when democracy is this transparent. One thing rapidly becomes apparent – this is NOT a proposal for a School of Music – this is just another office block, placed directly in front of the Amora Hotel, virtually guaranteeing that the Amora will not rise again. There is not a single feature labelled “Music Room” or “Practice Room” anywhere on the plans for this building – and despite the Vic Uni website still claiming that this building is going to be part of their national Conservatorium of Music, I think that must all be going to happen in the new Old Town Hall building, where such rooms might conceivably still live.
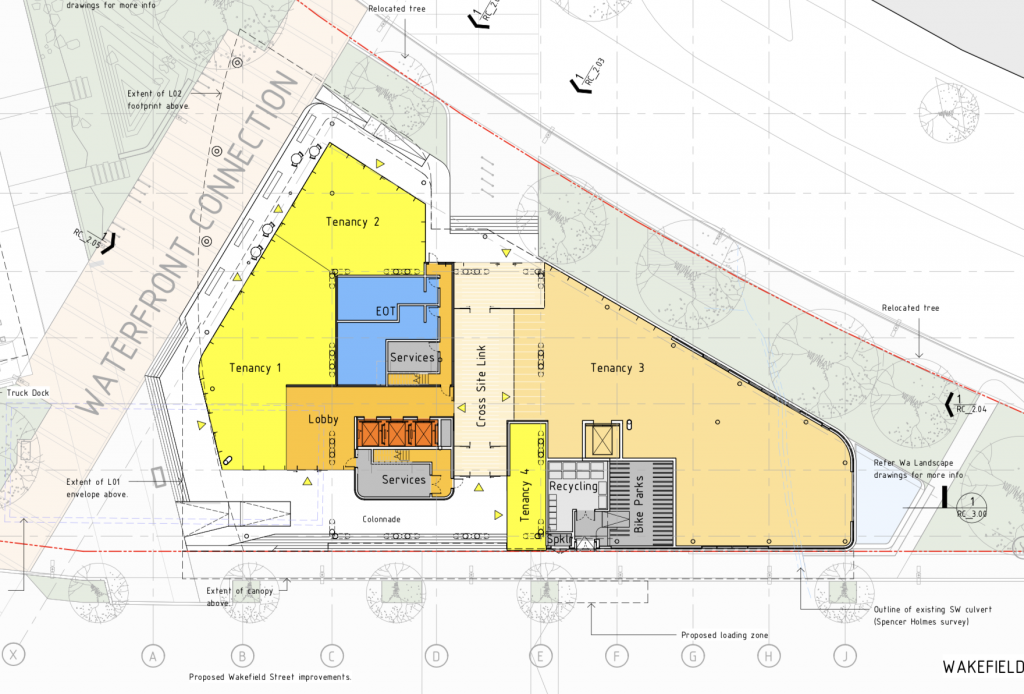
But what it does not say, really, at all, is just why there needs to be a building there at all. If you go to the Maps function on your phone, tablet, or computer, and type in the address of this building project: 110 Jervois Quay, Wellington, have a look at where the giant pin drops down into. I think that you’ll find that this site is officially quite a long site, made from many amalgamated titles, and including the Jack Illot Ilott Gardens, next to the City to Sea bridge. At the other end, almost at the end of Taranaki Street, is where this building sits. I’ve read through the six zillion pages of info provided by the design and planning teams, and as far as I can see, there is not a single reference to the building being part of the School of Music. So, is it really more honest to say that it is just another office block then?
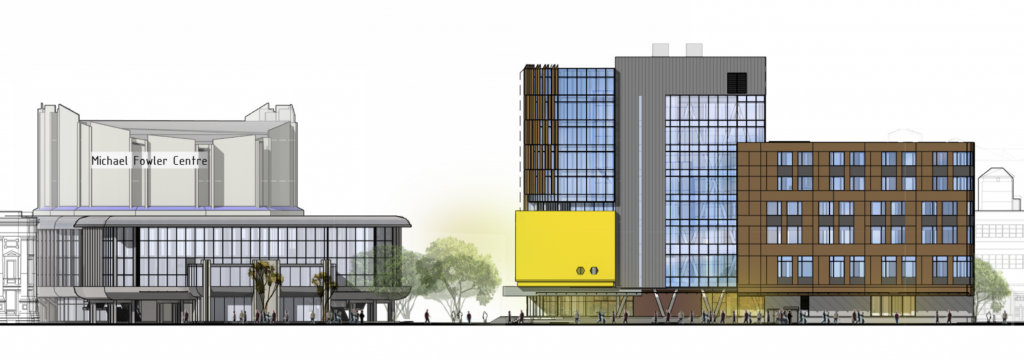
This building has been a long time coming – been talked about for years, mainly, it seems, as a vehicle for Willis Bond to build yet another building on the waterfront (I’m sure there is absolutely no collusion between Council and Developer – sure, it is all just an amazing series of coincidences). There was of course a building originally planned for the site of the Jack Illot Ilott Green, so that the urban design of the Te Ngakau (Civic Square) would be, in effect, enclosed (enfolded?) by surrounding buildings, creating a more enclosed sense of space. That was a pretty controversial move to some people, despite this being discussed and envisaged by the original architectural team over 30 years ago. Some people, or groups of people, evidently like the current configuration of the Square opening out to the harbour and do not like the sound of the Square being more enclosed. Part of that is the plain old “I’m used to it that way, so please don’t change” and part of that could also be “don’t shade the sunny bridge/plaza”. That scheme, for a possible Conservatorium of Music, appears to have at last died a well-deserved death. Universities should not be occupying the most expensive of prime waterfront space, and generally, they are not. As we know, they instead own or lease a series of rather scuzzy old buildings up and down Taranaki Street, with no views. And the Music School is, I think, still up on the hill in Kelburn. Allegedly. I’ve never been there. (Post-script – has anyone ever been there? What’s it like?)
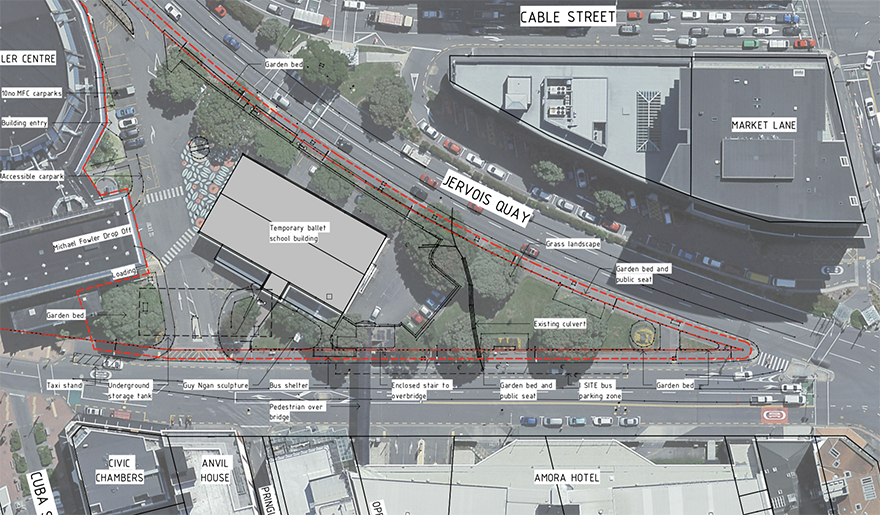
Anyway – despite spending years arguing for a building on that Illot Green site, it now appears to have been abandoned (permanently / formally? or just temporarily / informally?) and this proposal has popped up on the carpark of the MFC, where currently sits a big shed for the NZ Ballet. As you may have noticed if you are a nerd like me, the NZ Ballet Shed sits on a big flat concrete slab, in order not to put load on the ground below, because as some of us know, there is an almighty great tank of water / air / smelly rainwater / dank sewerage under the car park. And the one thing you don’t want to do with a tank of water or sewerage, is to put lots of load on it and potentially pop it, spilling the contents out. Nope, that would be bad….

So what is happening then? How can a building be proposed, where there is a vast hole in the ground? Do they pierce through it with giant columns, like Istanbul’s magnificent water reservoirs? Or do they gently arch over it like the train tracks at Liverpool St in London?
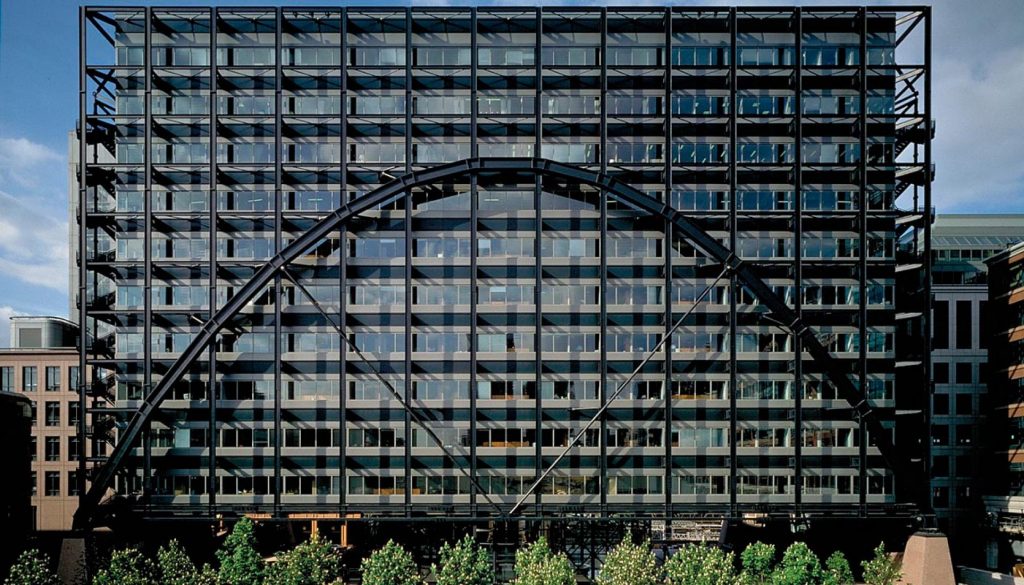
Neither, it seems.
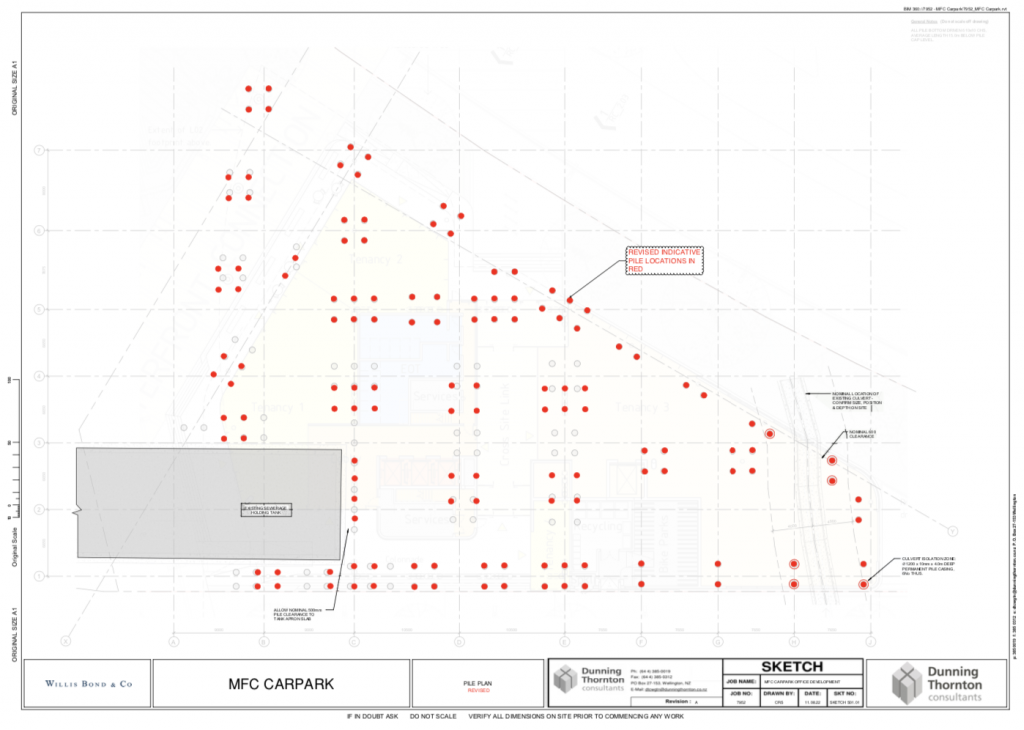
Proposal is for a flat slab over, and building to sit spanning right over the flat slab, not putting too much load on the existing underground structures.

That’s obviously an intrepid engineering decision, not an architectural decision, I suspect, because literally no-one wants to end up in the shit, given that the Tonkin Taylor report says: “The MFCC site has relatively high exposure to potential natural hazards including seismic shaking, liquefaction, lateral spreading, and flooding (arising from local inundation and/or foreseeable sea-level rise).” It also goes on to say that:
“Within the site are two existing items of public utility infrastructure:
- 1) A large, underground, sewage storage/detention tank, at the western end ofthe site; and
- 2) An old, buried, predominantly concrete, ovoid stormwater culvert runningacross the south-eastern corner of the site.
“The proposed new building structure will be built over 50% of the tank plan area and over the culvert for a length of approximately 16m. Various inspections and assessments have been undertaken to better understand potential risks to the infrastructure.”
They’re very confident that “the building structure will likely be founded on driven piles founded in the dense Alluvium at a minimum depth of 12m, expected to range down to 20m below ground. Specialist geotechnical engineering input is being provided by Tonkin & Taylor. Piles are likely to be bottom-driven steel tubes which are then filled with concrete.”
These will then:
- a) Transmit the vertical loads from the building, through the potentially liquefiable materials, down to competent founding.
- b) Transmit the lateral (seismic) loads from the building into the surrounding supporting soils.
- c) Resist the effects of potential liquefaction-induced lateral ground movement including ground lurch and lateral spreading.
The whole building will then be built on Base Isolators, as should be done with any new large building in Wellington being constructed on reclaimed land. I’d imagine that there will also be some interesting archaeological examples dug up from what used to be, in effect, the local papakainga of the Te Atiawa iwi.
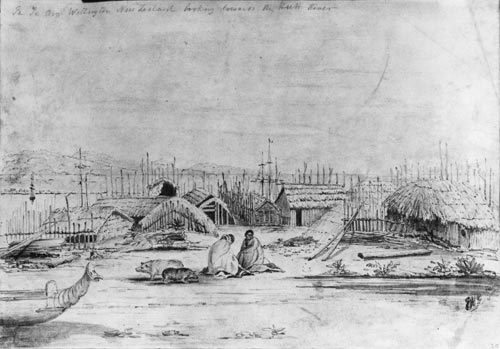
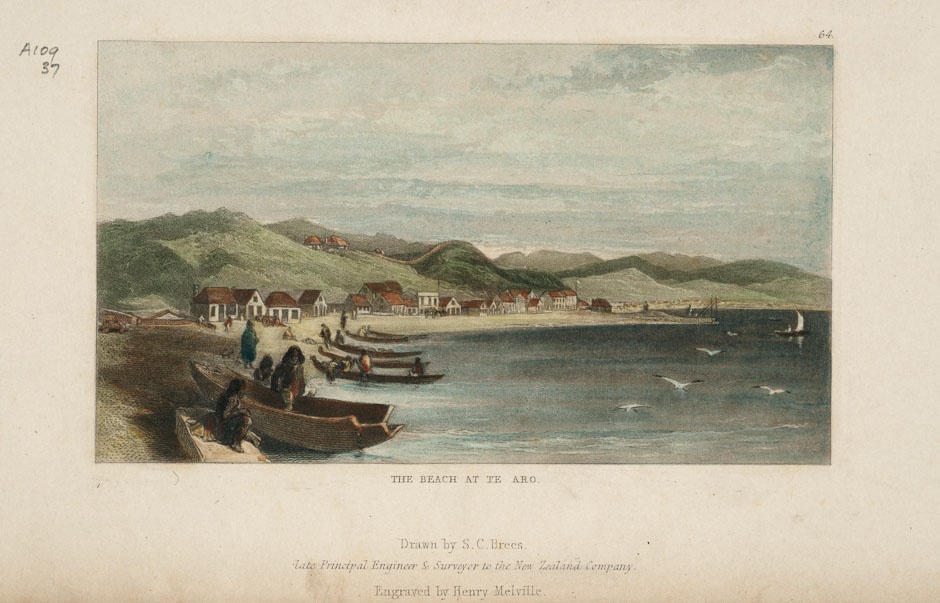
So now we come to the building itself – the School of Music Office block.
This is a building that is clearly not, in any way, designed specifically as a School of Music. It is just another office block, probably already planned for sale or lease to some rich bastards like an Accounting firm, a Law firm, an Energy firm, or a Bank. Apart from an undoubted coffee bar or two on the ground floor, there is nothing here for you or I in this building. Just those elite rich buggers who can afford the massive rental for this. Or, just maybe, the University is planning to fill those expensive floor plates with lots of music students and musical staff, with flash offices looking out over the people sunning themselves on the St John’s bar, where the Grassy Knoll used to reside.
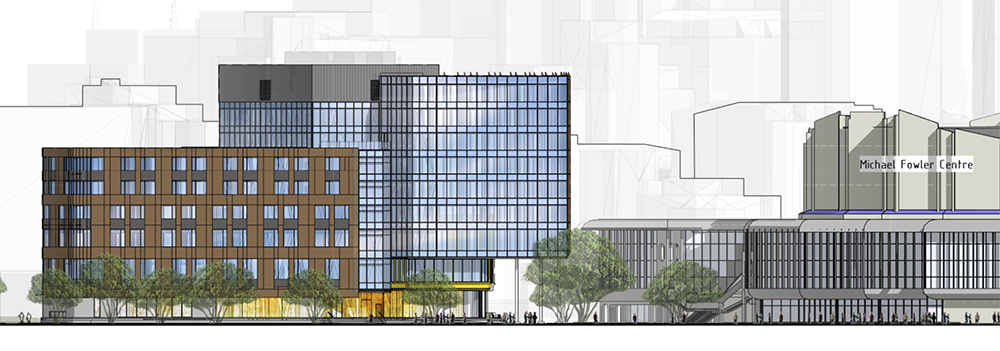
I grow rapidly less interested in it minute by minute. I’m sorry, but this scheme is banal.
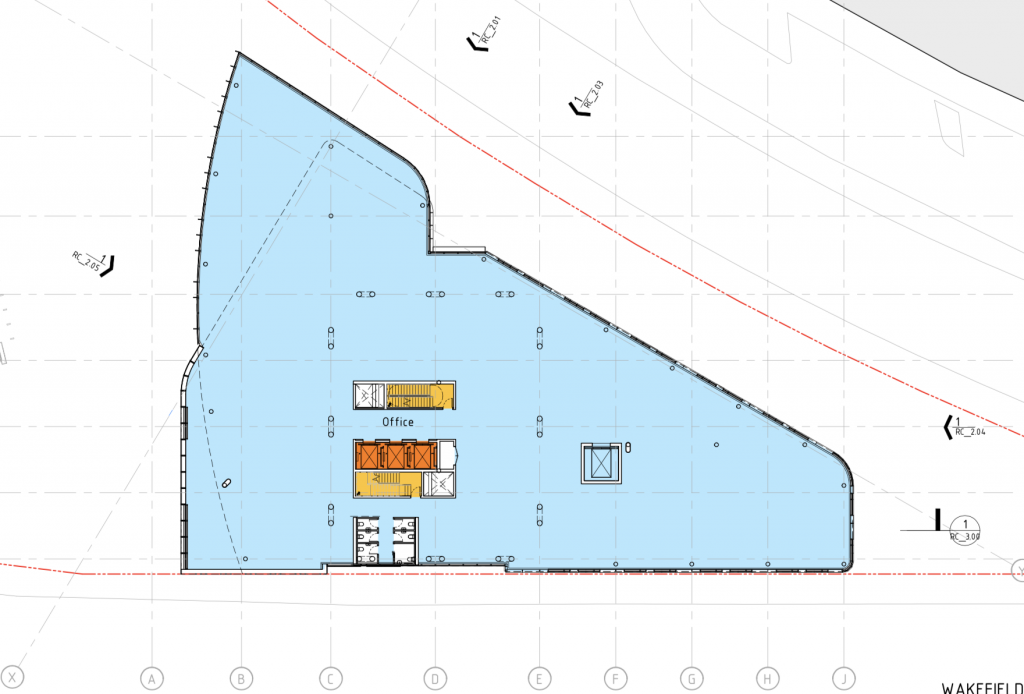
Here’s an upper floor plan. Contrast this to the plans and pics of the Auckland University School of Music, which when designed (and built) in the 1980s by the brilliant Dave Mitchell, looked like this, with small practice rooms opening onto a beautiful courtyard full of sunlight and music.
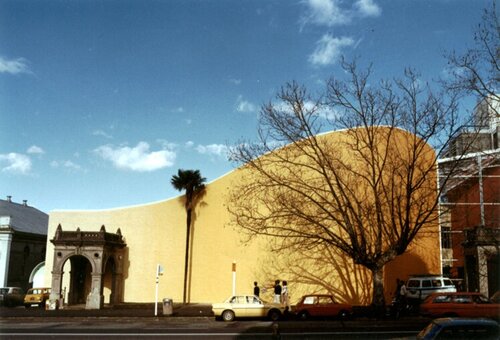
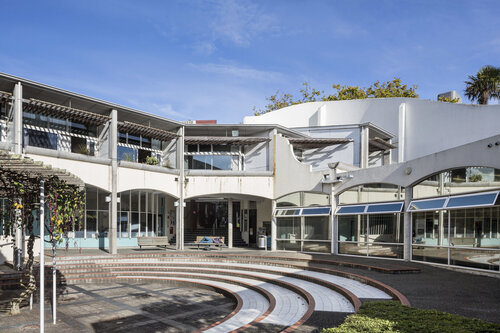
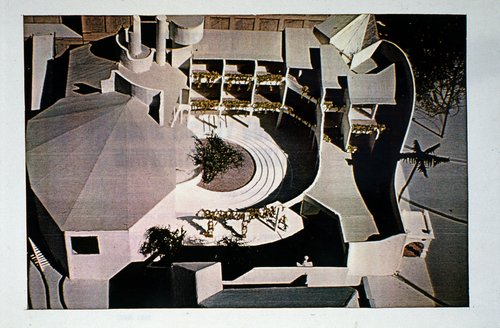
Almost the complete opposite to this proposal, which will open out not at all, but will be beside the 2nd most main highway into / out of Wellington, so likely full of sirens. To say that I am disappointed, is an understatement. But who cares what I think – what are your views?

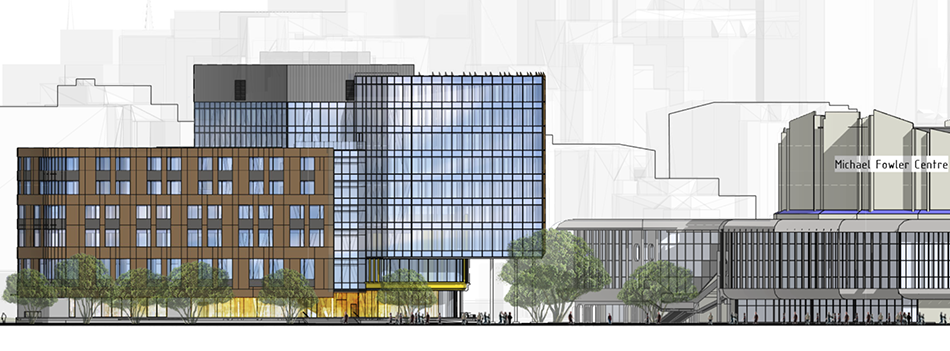



I’ve got dibs on the Council being at least a partial tenant in this new block,
Their lease at The Terrace ends Oct 2023, but they have an option for another 3 years basked into the agreement, that would be 2026,
The Town hall is due to be finished in early 2025, and the building still included the Council Chamber and mayoral suite….
One imagines they don’t want to be commuting between the two places and would look to move some Council staff that heavily interact with the Mayor ( senior management) somewhere closer??
+the Library is scheduled to reopen in 2025/26? which also has some office space, ..
Maybe they could get all the worker bees between these two buildings and they could leave us with a lovely “green space gap” ( don’t replace MOB or CAB) between the Townhall and Library :)
https://www.stuff.co.nz/dominion-post/news/97655737/city-council-confirms-temporary-move-to-pwc-tower-on-the-terrace-until-a-new-resilient-home-is-built
Thanks greenwelly – that makes a lot of sense – maybe that’s why the proposal doesn’t mention Music at all.
I’m sure I wrote something on a revised edge to Civic Square – but I can’t find it now! Somewhere here on this site…
Kia ora Nemo
Well done! See my piece on Wellington Scoop. Why do these people try to mislead us like this?
Kia ora Helene – that would be your piece on Scoop here https://wellington.scoop.co.nz/?p=148856
Sadly, yes, the proposal is far too high for the site – the new height limits under the new proposed District Plan are generally 42m (as opposed to the former limit of 27m) and don’t forget that they could easily get another 50% higher due to rewards from the Council for being nice to the public. Its a fairly weak pathetic Council planning service we have, sadly.
But you have also stated that the building is for the School of Music. Can you tell me if / where you find anything in the current proposal that actually says that? Because I would maintain that it really is just for another office building…
There’s also another article over on Scoop, here: https://wellington.scoop.co.nz/?p=141448
By Lindsay Shelton – on the constant moving of the building proposal for the School of Music. Worth a read, definitely…
Nemo, you ask me: I agree Nemo, this building is predominantly (if not all) just another but very high office building on top of…well..a pit serving a particular City wide sewage purpose! The mind boggles…
The building is in no way The National Music School of Music. However, the Council Notification Report (one of many documents in the public bundle), says, “…The ground floor will be occupied by..some VUW School of music teaching spaces…. ” But then goes on to say of the amended proposal that the ground floor will be “re-arranged” whatever that means. It then says, “Levels 1 and 2 occupied by the School of Music (with some sub-leased space to NZSO), 3-7 commercial office space…” (8 and 9 are not clearly described.)
(One might assume perhaps that 1 and 2 are for administration (office) purposes only?)
This Council notification report was written by Angela Jones Consultant Planner, and signed in agreement by Council planners.
Thanks Helene – well, I certainly don’t buy that at all ! Ground floor VUW School of Music teaching spaces? I honestly sincerely doubt that these will be used as teaching spaces in any way whatsoever. Has anyone out there ever learned music? Been in a music class? A music school? Like having an audience watch you while you learn? Retail tenancy 4 is clearly a coffee bar. In the same colour, tenancies 1 and 2 are also intended to be commercial retail as well. The only space which might be used for music is tenancy 3, which faces out onto the waterfront expressway and the endless flow of traffic. Can’t have the windows open, because the noise from all the cars is an endless swish swish of cars passing by.
Office floor space above – leased to NZSO ? Don’t make me laugh Ms Jones ! They exist on a shoestring budget – no money at all ! Occupying and paying a market rent for top waterfront office space? Way out of their league. That won’t last… And the University is pleading financial shortfall already, as apparently they can’t afford to pay their staff an increased wage…
2 floors of teaching spaces at ground level and then an office block above sounds like the same arrangement as Victoria University’s other building Rutherford House
A bit tangential, but please can we spell the name of Jack Ilott (he of the eponymous Green) correctly? A clue to his name’s spelling is in its pronunciation – eye-lot, not il-lot.
Now, back to the building…
Sorry !! Ilott it is then !!
Fixed now, Mr Bee ! Buzz onwards! More honey! Still no comments from you regarding the building? Or do you only comment on traffic and spelling? Would love to hear your view!
For those of you wondering what may replace the current EQP buildings that surround te Ngakau, it may. be worth going back to this post https://eyeofthefish.org/portals/ which (if you scroll down to the end) shows what could replace the CAB and MOB – ie nothing! Could the square become larger?
Well, all the promised open and green spaces have to come from somewhere don’t they.
The Amora Hotel site might make a useful addition to a greener, opener, ground-level Wellington too.
But are the Council likely to pay the owner of the Amora Hotel the money – say, $25 million minimum, that the hotel was worth before being closed out by the WCC permitting other buildings to be built in front of it? You’ve got to remember that this was one of Wellington’s premiere waterfront hotels, with wall to wall sea views looking out north up the harbour. Then Council let a developer build One Market Lane tower on what used to be a two-story market site, and now this building also towering up, on the site next to it. Amora’s views are now reduced to naught. Hotel reduced to a fraction of its value. Is the Council to blame? Should the Council volunteer to pay the owner out?
But also – would there be any point in having a green space where the Amora currently stands?
WCC doesnt care if certain people dont follow the paper work trial like the Chinese embassy on Tasman st just started without any.
And clearly they dont have any concerns about allowing ugly buildings.
Oh I’m sure that a proposal to gain posession due to non-payment of rates could be incorporated into a long-term plan without too much effort.
A nice use of the Amora site would be to return it to what it was once upon a time; a market!
Note the side of the John Chambers building across the road in the background. https://archivesonline.wcc.govt.nz/nodes/view/124251
Anyone who has spent any time in any of the larger Australian cities will have likely experienced their tradition of covered markets which are normally open about four days a week; a tradition that we used to have in NZ but lost in the early 20th Century. It would be lovely to see them return.
That said, the Amora is now owned by a company called 170 Wakefield Street Ltd and a quick Companies Office database search shows that this is essentially part of the Prime Property Group, aka, everyone’s favourite property developer, Eyal Aharoni so yeah-nah…I can’t imagine the Amora site being left undeveloped.
p.s. a minor point; the big underground tank in the MFC carpark is to contain stormwater (not sewage) in the event of big downpours, particularly at high-tide when the system isn’t able to discharge the catchment from that part of Te Aro into the harbour fast enough.
No, the Tank is wastewater, but it is related to heavy rain events which can enter the joint Storm/wastewater pipes that exist in the old network and overload them…
This is From Wellington water regarding the Willis street sewer collapse in 2020
“The wastewater backed up in our pump stations and quickly filled the emergency wastewater
storage tank under the Michael Fowler Centre car park. By early afternoon wastewater began to
overflow into the harbour at the estimated rate of 50 litres per second.”
https://www.wellingtonwater.co.nz/assets/Reports-and-Publications/Kaitiaki-Wai-Winter-2020.pdf
Further down the road, Reading Cinemas’ renewal seems to be finally getting arse into gear…
https://www.stuff.co.nz/dominion-post/news/wellington/130598526/reading-central-set-to-rise-again-in-downtown-wellington?cid=app-iPhone