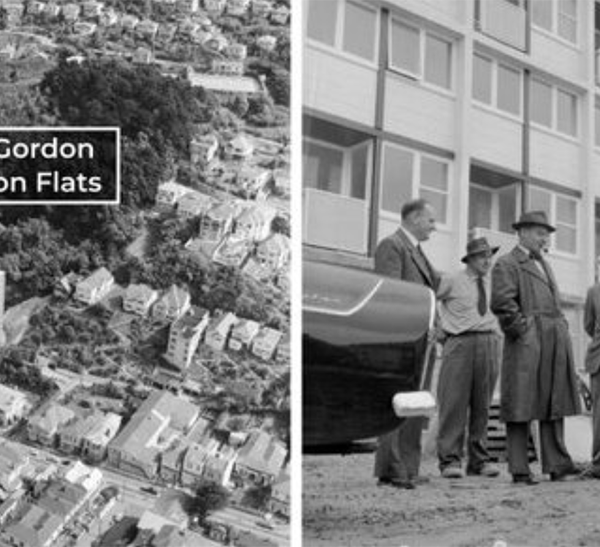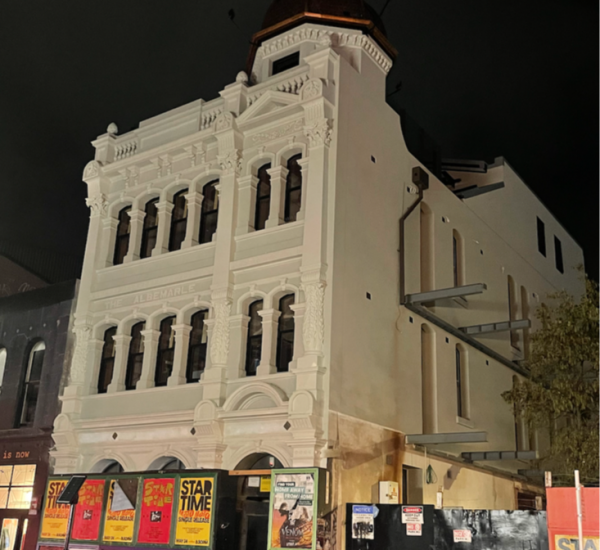Shane Jones – Minister of Building and Construction – is looking to change portions of the Resource Management Act, aiming to reduce the costs associated with building homes. Affecting both a range of project scales, the proposals represent a relaxation of the Act’s strict dictates.
On the smaller scale it looks like DIY-ers will face less restrictions when performing minor alterations to their own property. That is, as long as there is no significant danger involved.
It also seems that something of a bundled plan will be available for new residential projects, possibly trimming up to $3000 from the costs of garnering consent. While this is really a pittance for individual projects, the ramifications for large scale developers under this House-Super-Combo is that developers can potentially merge groups of identical housing plans into a single application – largely bypassing individual certification. However, this is limited only to “established group housing building companies,” and so will presumably only be employed in large scale projects.
It’s difficult to read into this. Will it only be used in huge developments, where plans are copy-pasted en-masse across a single site? Or in contrast, will it also be able to be used in to apply similar plans across a diversity of sections? Furthermore, how big does the project have to be in order to qualify?
Slightly worryingly, the changes seem to encourage ‘copy-paste’ architectural development. But then again, that is generally the status quo in those circumstances regardless. I guess I’m sceptical that there will be a sudden influx of huge affordable housing projects any time soon, especially at the scales they are suggesting, and especially in the light of the affordable housing bill having failed spectacularly.
Time will tell I guess, but these changes hardly seem to be a ‘radical plan’ – just a little price trimming for mega developers. The major problems with both resource consent and the housing market are much greater than this proposal.
But hey, at least putting in a new deck could get easier.




On the surface of it, infill and high-density apartment living appear to have been overlooked. Not every NZer wants to live on a quarter-acre section – I certainly don’t.
Interesting comment about the 1/4 acre section. Very few sections of that size are about really. I live in an area of fast development and McSuburbs (and the infrastructure is NOT keeping up) and at one point we looks at buying a section and building BUT covenants, planning restrictions etc of the new developments meant that we couldn’t build a ‘modest’ house. It would be incredibly difficult to build an ‘affordable house’ anywhere around here on this basis alone, let alone legislation. I also hate the way BIG houses are crammed onto smallish sections. I do appreciate that not everyone wants a big garden (and to keep chickens) but I don'[t really want to look out my kitchen window straight into the neighbours bathroom either. I have seen plans for even medium density housing that can accommodate pleasant living design – but not here that I can see. Sorry for the (sub)urban design rant
Art: you’ve got a point there: you want to build an affordable home? Build a smaller house. There’s no reason to have a 2 car garage and an ensuite in a starter home. Keep it simple, and keep the cost down.
On the other hand, its arguable that Shane Jones and his team have got the answer completely arse-about-face.
Who are the people least equipped in terms of experience to build their own home? Those who don’t know what they’re doing, what they should be looking out for, those who are vulnerable to dodgy builders and dodgy building practices? Those who have been ripped off in the past by finance companies and shonky building methodologies. That’s right – the first home owners, the DIYers.
Who is the group with the most experience in designing and detailing homes? Those who have had years of training and thought, experience and practice, who’ve drawn the drawings and seen it built on site. Yep, that would be architects and skilled tradespeople.
There seems to have been little thought given to the practicalities of the proposal, although that’s not surprising, seeing as the Minister (Jones) has only been a short while in this particular saddle, and was formerly in charge of Fish. Certainly the need for building consents is arguably pointless for mindlessly repeated new suburban buildings, with identical roof pitches and mock Tuscan columns. But, as Deepred says, not everyone (not anyone?) wants to live in a Legoland McMansion on a suburban section and many are keen to grab an inner city pad.
So here’s an alternative: How about allowing registered architects to submit and certify their own work, cutting out the bullshit at the Council? That’d save a load of work from overworked bureaucrats at the council. And how about letting qualified and registered builders to certify their own construction? Yes, there are always risks. But the proposal to post a building bond per project should help there.
when we were looking at building we developed some rough plans in association with my father-in-law who is a registered builder. THere were things I had never even thought of that he put us straight on so i agree with the above. We met far too many stumbling blocks before we could even get to the draughting stage though as we couldn’t find a section that didn’t have huge design restrictions on it. We didn’t want a brick and tile megalith with a built on 3 bay garage (and fake tuscan columns)- just a 3 bedroom starter home of modest proportions but intelligent design. Its put me off the whole thing
Art: you've got a point there: you want to build an affordable home? Build a smaller house. There's no reason to have a 2 car garage and an ensuite in a starter home. Keep it simple, and keep the cost down.