Regarding the old Temperance and General Building on Lambton Quay – known to next to no-one as the Harcourts building. Submissions on it’s proposed demolition are due in a week – by the end of the month. It is a crunch point for Wellingtonians – should a building owner be allowed to demolish their building because it is a bit hard to strengthen it, or do we want to force owners to preserve every building in formaldehyde, with the city looking just as it is today? What is the best use for money in our society today, whether it is private money or public? In this case, there is a tiny public purse, and a huge private bill – but is that such a bad thing?
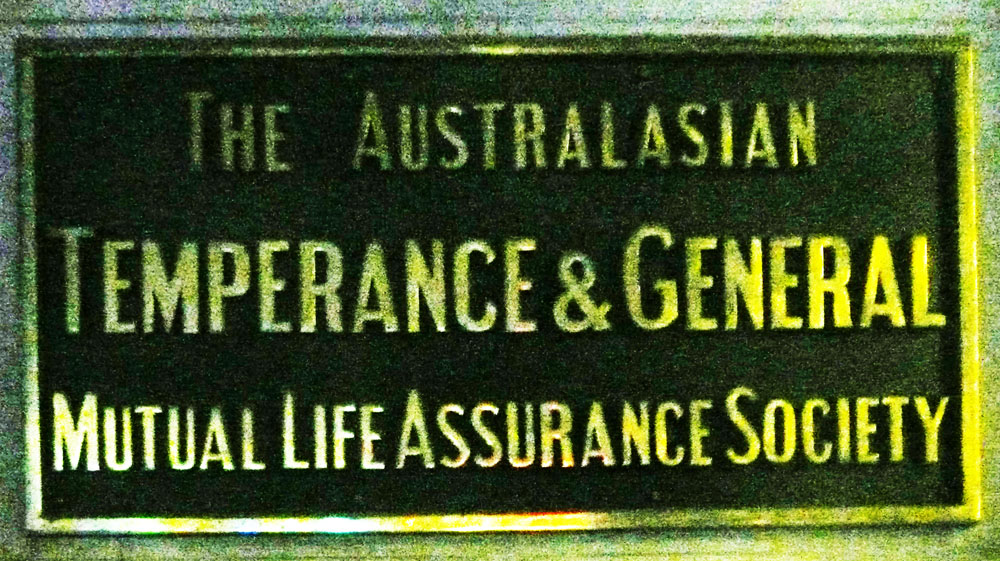
The Eye of the Fish has been doing some sleuthing, on behalf of you all. Have you actually been down to the Council to see the Resource Consent application to demolish? The Fish has – and was surprised.
First up, some figures from the report. The building value, if it is earthquake proofed, would have a projected value of $14 million. As it stands today, the value is precisely $0. The strengthening has been reported at a cost of $5 million – the report actually puts the cost at $10,850,000 ie nearly $11 million. By comparison, demolition is estimated to cost $2.1 million, and so the current value of the site is estimated at $5.3 million with the building on, or just $3.2 million with the existing building demolished and removed.
Next up: a Conservation plan by esteemed conservator Jeremy Salmond. I couldn’t read the whole thing in my lunch hour, but he does go through what would need to be done to save it. But does not seem particularly upset at the prospect of losing it. Probably, by the time you start talking of replacing external cladding with polystyrene and plaster, he may have lost all interest, or all hope. Colliers Real Estate, of course, call for the site to be cleared. The current building is just C grade space.
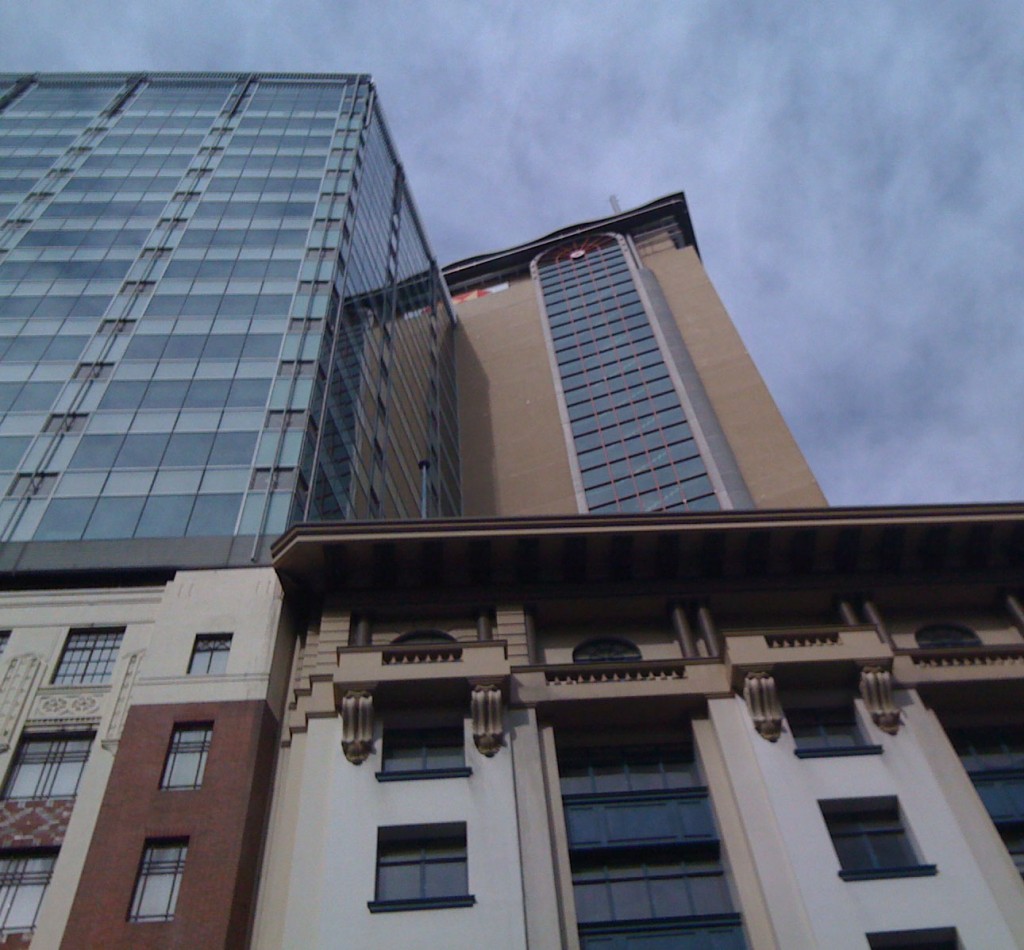
Post-script addendum: Compare, if you will, a “possible” extra tower above a T&G podium, quickly whipped up here:
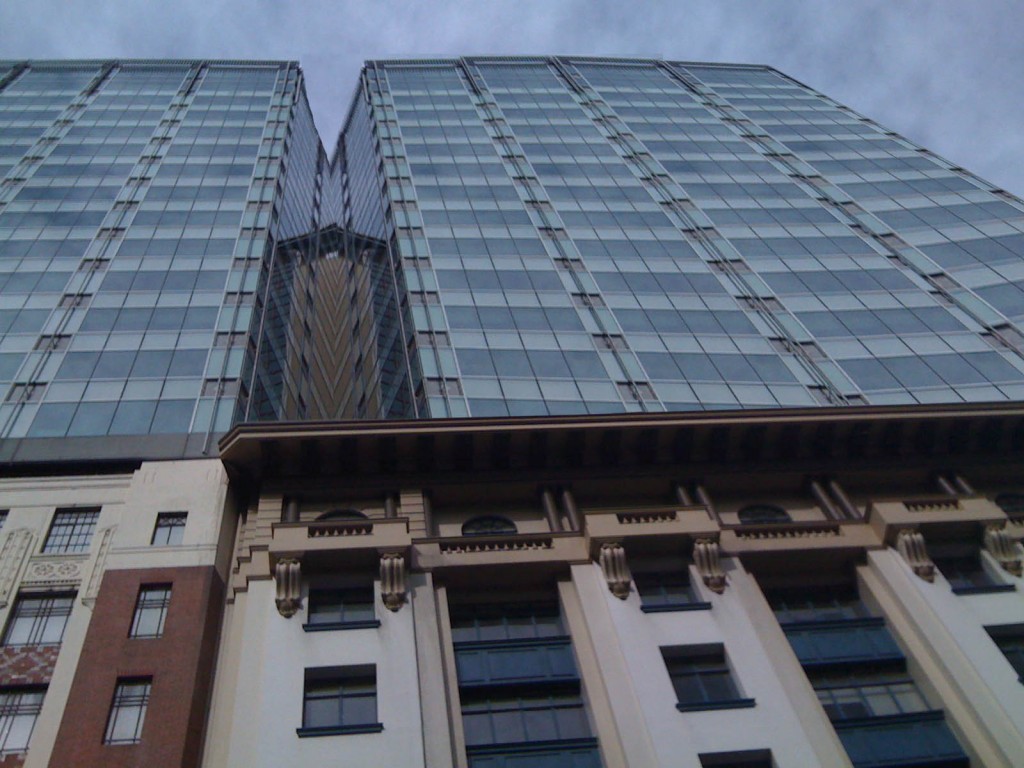
The real meat in the sandwich is the Structural Engineer’s report. The problem, apparently, includes pounding – mainly on the new building next door. To counter this, a sawcut gap of at least 85mm would need to be created between this building and the next. This will, along with a decoupling of the facade at strategic points, allow the steel columns to sway under seismic load, which is, of course, under the current seismic thinking, the best thing. From what I can gather therefore, the current building is too stiff, and that’s when it is likely to crack and lose wall panels. Nowadays we like more ductility – the ability to flex and absorb energy without reaching the limit and cracking up. Foundations, apparently, are not so much of an issue – they are described as ‘massive concrete’.
The Engineer looks at 3 possible means of strengthening, and settles in the end on having sliding steel plates in eccentrically braced steel frames. Call it EBSF. I think that is the one where the steel frames stay nice and stiff under everyday load, up to a certain point, and then they dissipate energy by sliding past each other until the quake is over. There would evidently be quite a lot of work on the facade also, trying to tie it in or separate it out, hence the possibility of some apparent new spandrels.
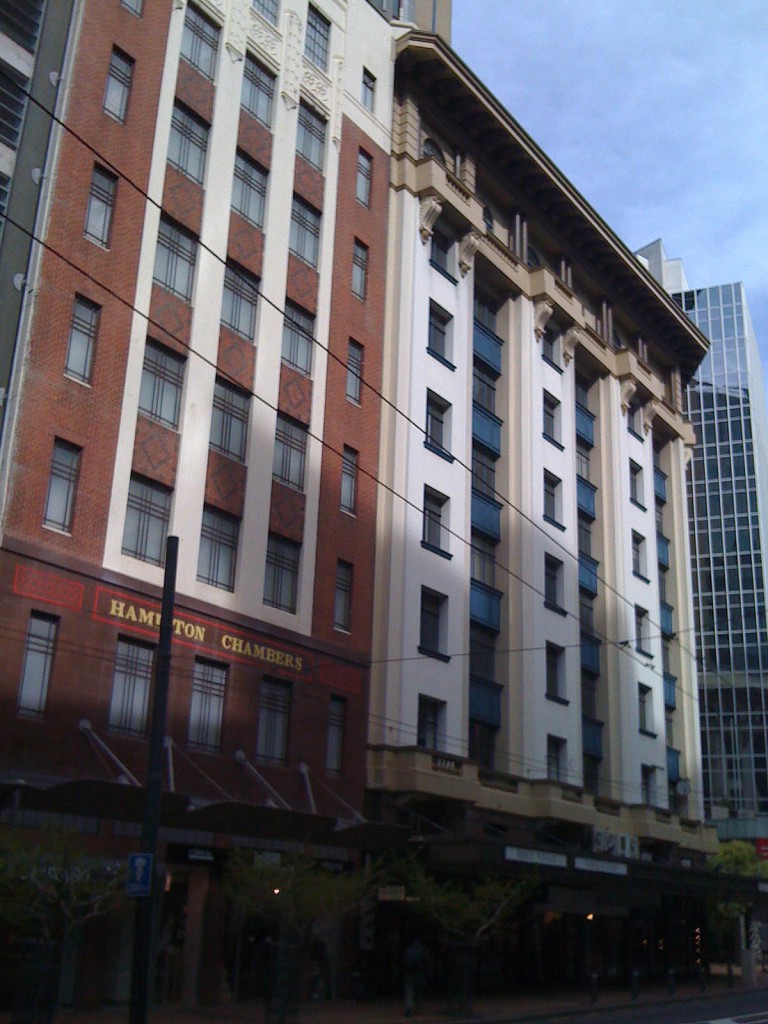
Actually, I’m pretty sure that very little of the building would be rendered in polystyrene. The shape of the spandrels and columns on the building would be pretty simple to replicate in precast concrete in exactly the same form as today, so the offer to demolish and rebuild the podium in the same style should not be sneezed at.
The biggest issue of course, that no-one seems to have picked up on yet, is the plan. In what seems to me to be a bizarre – but arguably brilliant move, the proposed replacement building will need no lifts, no stairs, no toilet facilities.
Confused? Well, don’t be. As the neighbouring tower, built in the early 00s, has a massive projecting stair and lift tower that extends into the space of T&G’s presumed former lightwell, the new (replacement) building is going to wrap around the neighbour and cling on tight, negating the need for additional core. Architects for that building were Seddon Associates (a pretty small firm if I recall) and Peddle Thorp Architects, but there are no new drawings to show what is proposed. My guess would be that a podium similar to the existing T&G building would be proposed, with a tower extending up to the same height as the wavy-topped neighbour.
So: a rare moment for a public notification, if you are so inclined. Over to you, Wellington.
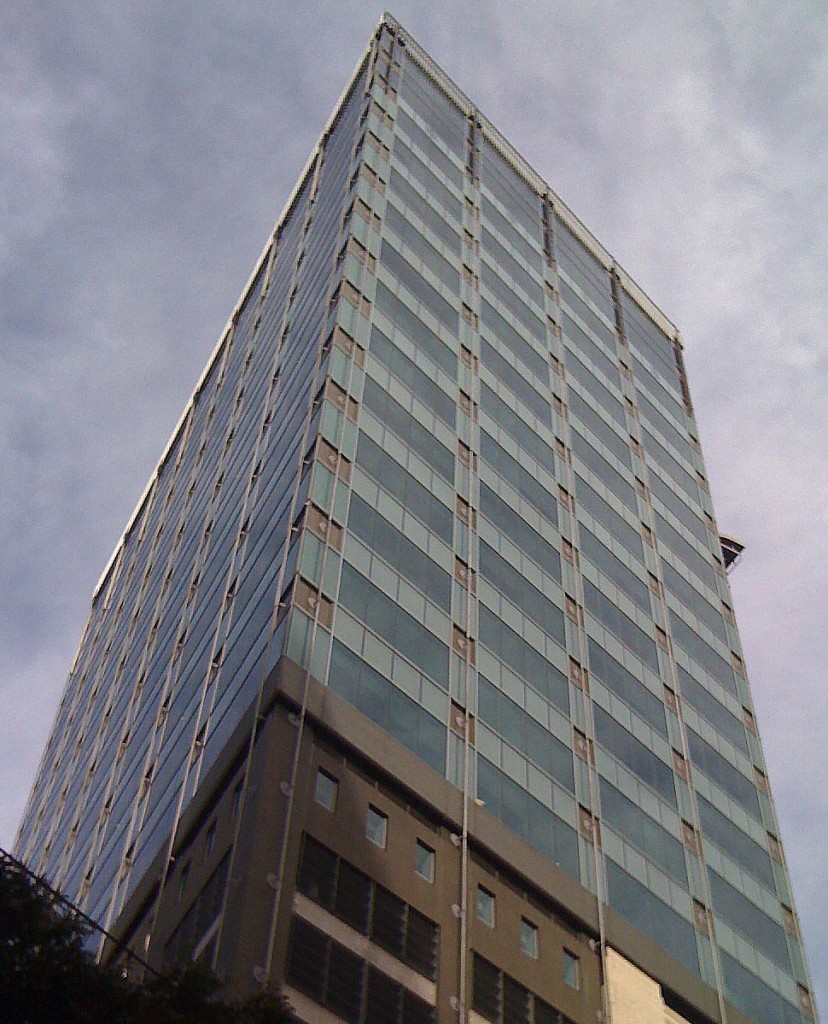

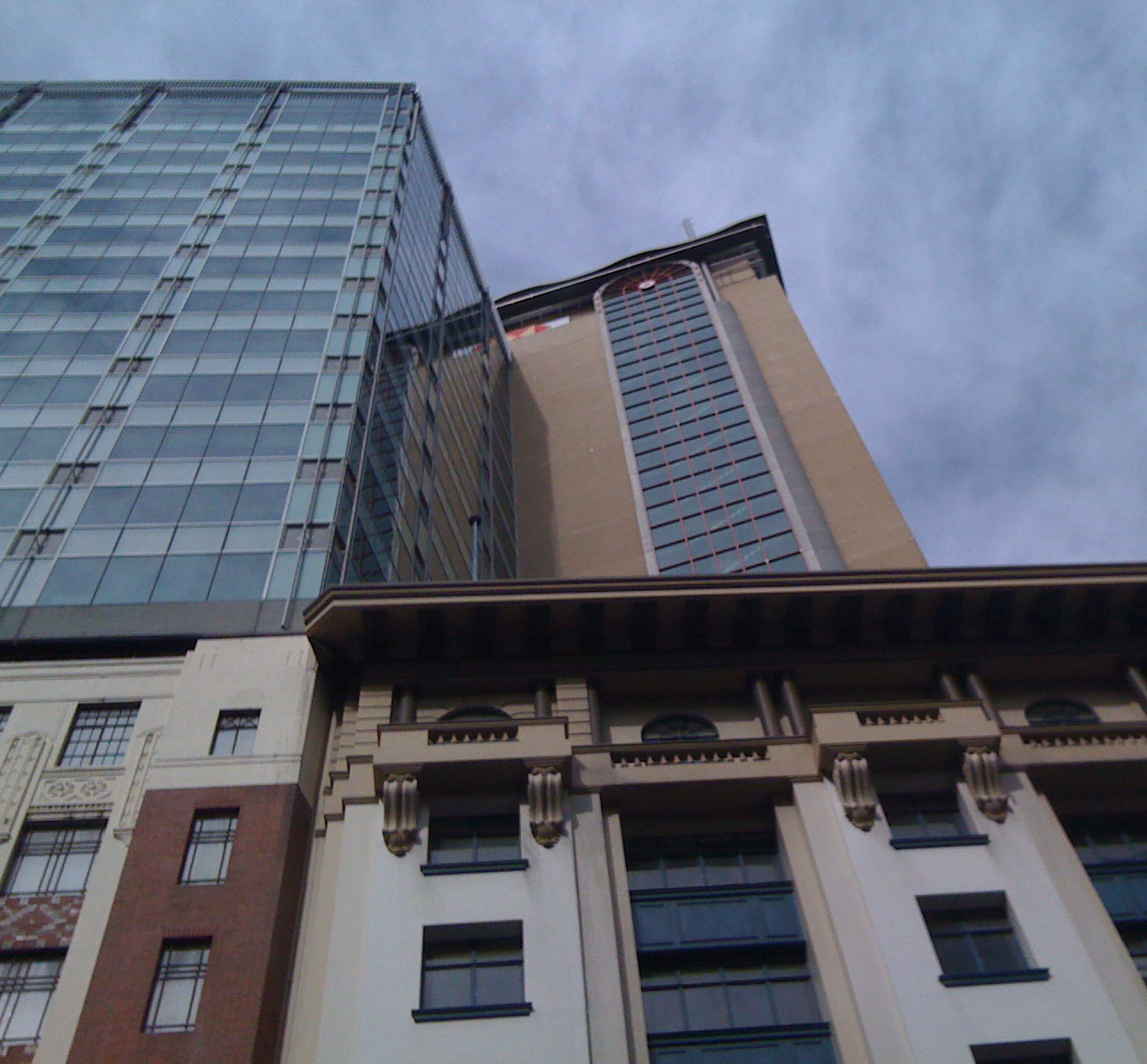



Why do you think it is that architects are so happy to talk about roads, yet apparently so reluctant to talk about buildings?
It’s exasperating. If architects are unwilling / incapable of talking about buildings, then how can they have any expectation that the public will have any interest? Personally, I was hoping for a representative from every single architectural practice, and engineering practice, in town, to post commentary here, but let’s face it – they are all too gutless and faceless. Sad. Really sad.
Wow. Just popped in for an update. This is quite big news. I am a bit sad to see it go but what’s worse is the lost opportunity to have built something more decent on that block. The building next door has some features I like, but a lot I really hate. It will be nice to see the core hidden by a new buildind. But the real disaster is the shitty above ground car park. Its so ugly. It ruined that cool building that is now just a shroud for part of the carpark. Whoever decided it was a good idea to start putting multistory car parks above the street between ground floor and where the interesting stuff happens needs to be shot. (Sometimes a I suggest a lot of people need to be shot, it’s not good is it). Still had they decided to do both buildings at the same time I believe they could’ve done a better job here (sure thy coulda anyway but) with less of the total percentage of space wasted on ramps it would’ve been a more efficient layout and used less floors. Anyway. When do we see renderings?
It’s amazing what comes out on a small keyboard sometimes. Stents=erentz.
Hello Erentz, long time no see/hear/ whatever. “When do we see renderings?”
We’ll, you see, that’s the thing really. Thee are none. At this stage, Wellington is meant to take it on faith that the developer will put a nice building in its place – heck, we’re meant to take it on faith that the developer will even put anything in its place. There are no drawings of a possible replacement. The debate at this stage is – what to do with this grade1 listed heritage building that has some expensive seismic related issues, that the developer (who bought the building knowing full well that it would need strengthening) has found out will cost him quite a bit of money to renovate and restrengthen.
I’m hoping that every interested person in Wellington has an input into this, via the public notification Resource Consent process, but it will be interesting to see how many people get off their butts and do something.
The issue facing the Temperance and General is a problem that is probably going to rear its head many more times in the years to come.
It seems that the legal architecture we have built for ourselves (i.e. the HPT) is based more around the curation of stock identified heritage, accompanied with a hands-off method of trying to protect it through planning legislation. The results can often be counter productive and even grotesque. It’s crazy that the imitation of historic detail in polystyrene can be used as a planning trade off for the demolition of a building with heritage merit.
Perhaps to beat them you’ve got to join them. Would it work for the Historic Places Trust to be empowered (both legally and with some good ol’ cash) to take a financial stake in the development of heritage buildings – to become a developer itself? The Historic Places Corporation – upgrading, strengthening and re-lifing the buildings that we value so that they can continue to contribute physically and financially to the city.
Sure, this would move risk onto the public balance sheets, but this might create a more constructive (even competitive) relationship between heritage and developers. It may even generate a reasonable rate of return.
I don’t know if there is any mileage in this idea given the current awkwardness around socialising financial risk, but if we really do value the heritage of our built fabric as a society, and believe in its ability to continue contributing, then perhaps a more active approach is necessary.
Andrew – a very reasoned and sensible comment, thank you. The HPT is, as you have identified, a key part in this – but it is perhaps not widely known how toothless and dis-embodied it now is.
The current government has, for whatever reason, gutted the HPT of all the former (largely ineffectual, albeit well-meaning) volunteers. It was a mix of volunteers and some (few) paid staff. The volunteers are now off busily reinventing themselves (picture: grey hair, well-meaning, hard-working, but essentially penniless old codgers), leaving just a skeleton crew of staff to run whatever ship is left.
Ideally, what would happen is that the government would give the new HPT several millions of dollars in which to employ specialists, and even, as you suggest, enable them to buy, do-up, strengthen, and resell buildings. Sadly, an entire flock of winged porcine volunteers is likely to get to the moon and back before that is likely to happen, but there is no harm in hoping.
Short answer: Yes, a more active approach is necessary. Damn right.
So, Max, I’m a bit confused. Is the notified consent only to demolish the building, rather than also seeking consent to build something shiny and new?
Kent – Yes. I think so. They talk about another building, but there is no info on that yet, so I think that this is a test-case Notified Resource Consent, to see what Wellingtonians think. In that aspect, this is all rather important.
I’ve done a quick mock-up of what, just perhaps, it may look like.
As a non-architect, this question niggles away at me.
I long ago adopted the default setting – modernism with a strong dose of sneering about Charles Windsor, Disneyland facsimulation and facadism. I totally understand and have internalised the arguments about the essential wrongness of reproducing the old.
Yet am I (or millions of subsequent, oblivious passers by) really upset by this…
http://www.fclarchives.co.nz/item.php?id=29971
changing into this…
http://www.flickr.com/photos/geoff-inoz/5449502228/ ?
How many people lament the decision to build a facsimile Dresden Cathedral 45 years after Bomber Harris sent in the wrecking crews?
Looking past cheap shots about the use of polystyrene in a Repro T&G building, it really might be worth maintaining the actual sensation of its presence in the streetscape after the (inevitable) departure of its original manifestation. The trouble is, we seem to lack an effective way of making that judgement.
After Christchurch there is no likelihood of the T&G or many of its sturdy (but non-ductile) peers making it through the gauntlet of private owners, insurers and regulators. They will be pulled down or, if we are too slow, shaken down. Either way our cities will change enormously. Economics and tectonics have given us a relatively short time to undertake the necessary triage.
Starkive – I appreciate your comment and understand your stance on Dresden and modernism – but confess I am lost by your dislike of the extension to the very fine building in Auckland. Yes, it has got fatter, but then that happens to most of us over time… I’m not sure what your point there is though. Care to elucidate?
I don’t dislike it at all. But my positivity about it has been challenged in the past as giving in to the forces of fakery and facsimile.
My point here was that very few people know or care that the left-hand third of the building is more than 75 years younger than the rest. I’d guess that includes a majority of Auckland architects under 40.
We don’t know enough about the proposed stand-in for the T&G and it might in fact be as horrible as this:
http://www.cepolina.com/Auckland_Queen_head_hotel.html
but I don’t think we can simply recoil in fastidious horror from the idea of re-creation. Not when it might come down to a choice between that and a complete tabula rasa.