Hello, I’m back. Another year, another scheme for Site 10 on the Wellington Waterfront, with the latest version of the Athfield Architects proposal for North Kumutoto. Will this be the last? Will this scheme finally get through the mill of submitters and complainers, or will it too get tangled up like a Hector’s Dolphin caught in a drift net, and drown in a web of simulated outrage and public indifference as so many schemes have before it? Or will this float? It’s up to you.
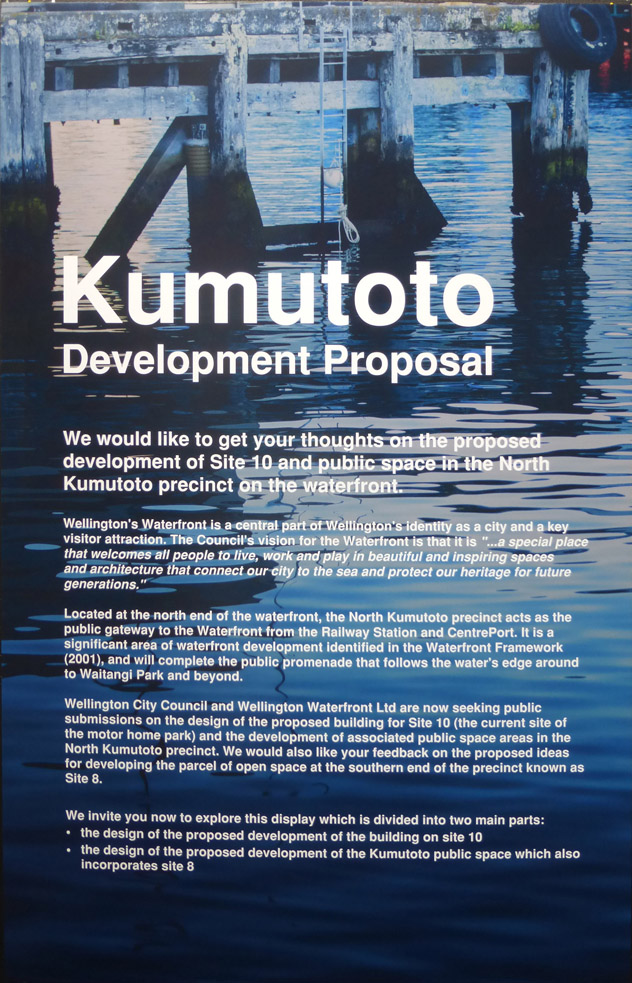
The official WWL website is, as always, pretty light on info on this project, and so I’ve managed to secure some industrial espionage snapshots of the display inside Shed 6. They’re obviously hoping to get a lot of people flowing on down to the waterfront to put in a submission – but even at the hallowed halls of Shed 6, there is still an underwhelming lack of real information about the scheme. I suppose that it doesn’t matter – the exhib is to pull in the punters / public, rather than the architectural cognescenti and jitterati of Wellington. Who cares what we think? (Well, actually, I do).
Rather than me mouthing off about whether I thought the scheme was good or bad, warranted or not, I’m just going to post up a couple of the panels that are on display so that you might get an idea of what is on show, and what is proposed to be built. You can even link straight through to the WCC website for input here.
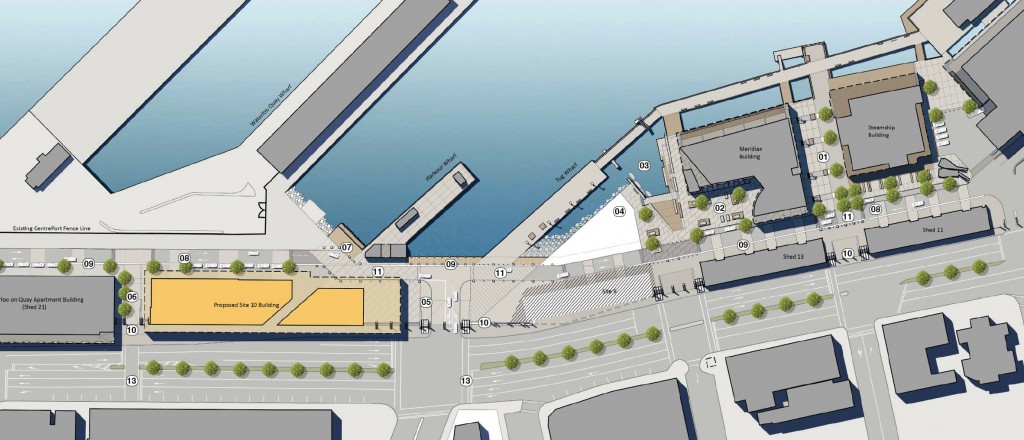
It is, as noted before on these pages, a reduced size version of the scheme that Athfield Architects designed before. It continues with the theme of the giant overhanging gantry structure.

The building’s Design Features are, according to the panel, its relationship with the surrounding public space, where the building gantry flows out over the public space below.
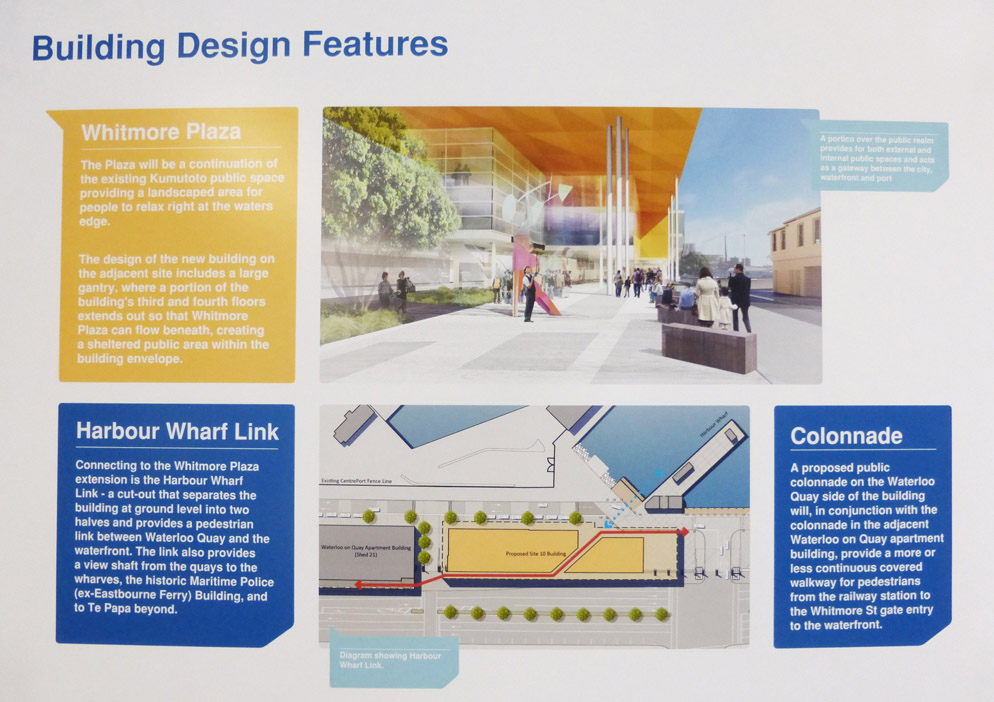
The building use is, as noted, office space in floors 3 & 4, which implies that there is pretty much all public use on levels 1 & 2. I suspect that the top floor, hidden behind the parapet, is either going to be mostly plant equipment, or a posh flat or two.
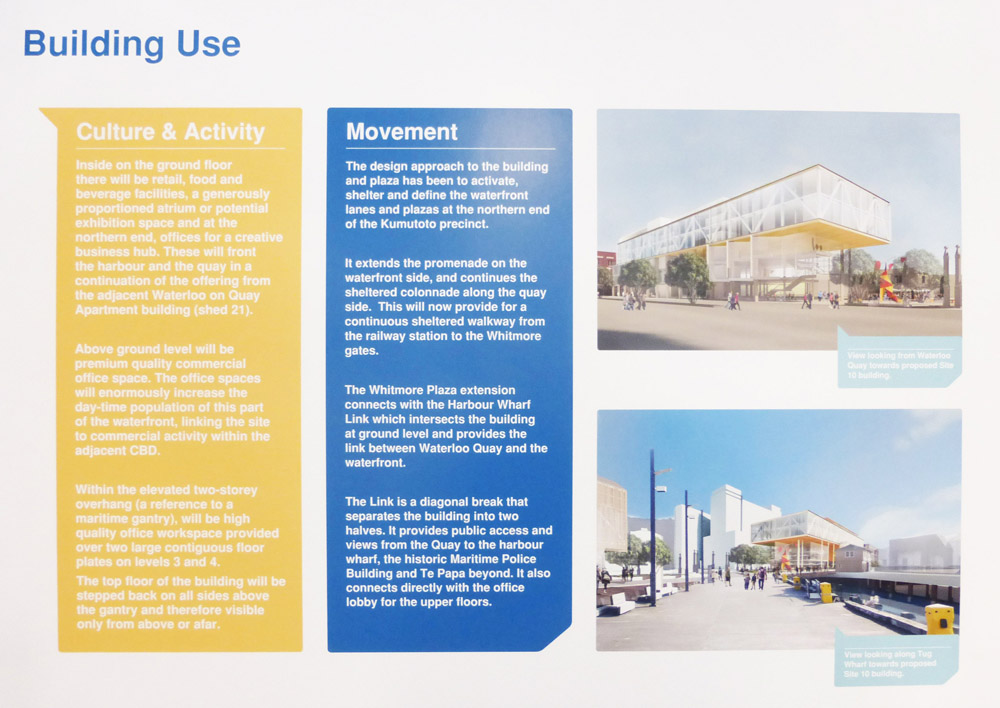
Except that the schematic axonometric diagramatic thingy is spectacularly unhelpful in regard to this. Mind you, it does have a Creative Business Hub – what’s that? Sounds fun!
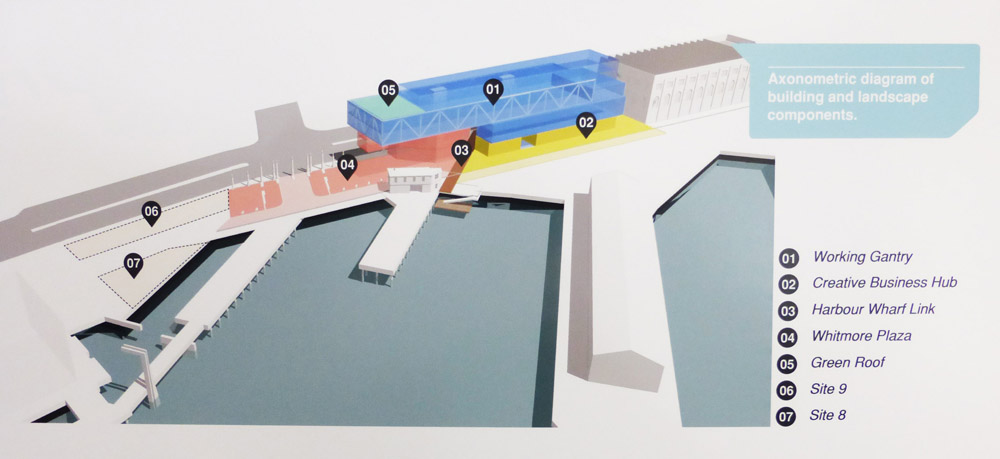
(I’m guessing that the reddish-hued areas are vaguely public? Or is that just the circulation stair up to the offices? And just what IS in the area on the roof? A decent set of plans wouldn’t go amiss Athfields! (send them to contact @ eyeofthefish . org if you want). Ha! They never talk to me, even though I know they read this column… Architects are strange (but then again, as Helene Ritchie said once, it feels strange talking to a fish).
What is interesting, is that this is the first time that I’ve seen WWL publicly state that site 8 is off the list for building on. It will be “open space” which should keep Pauline Swan happy, if anything can, although of course that means that site 9 (on the roadside) is still up for grabs as a development site.
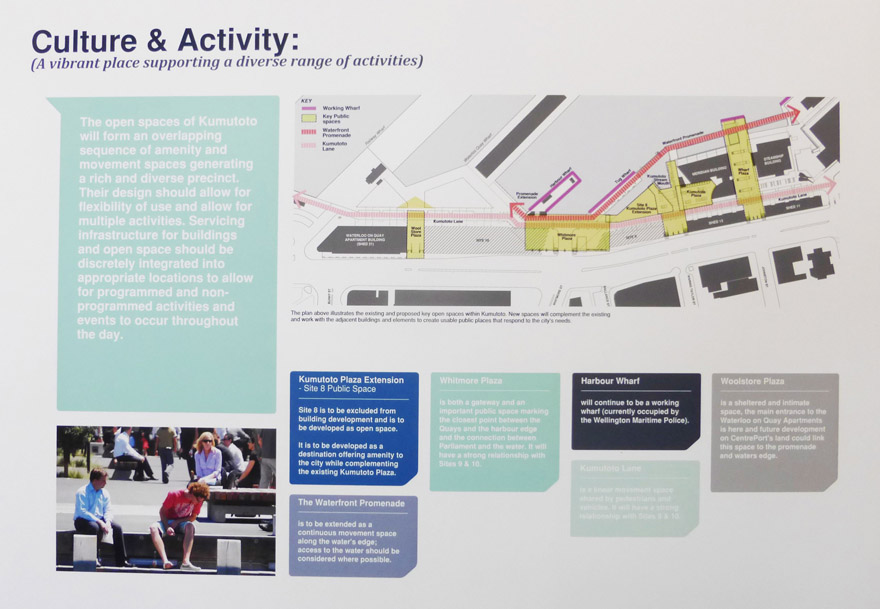
Don’t believe me? Read here for yourselves:

Yes, they want your ideas, your feelings, your feedback. We (the people of the city of Wellington) should swamp them with it!

I’ll leave you with this picture, which I quite like the look of, peeking through the slot towards Te Papa (will it really line up? or is that just artistic license?), as well as the official promo shot:
And here is the zoomed in version, where you can actually see the building:
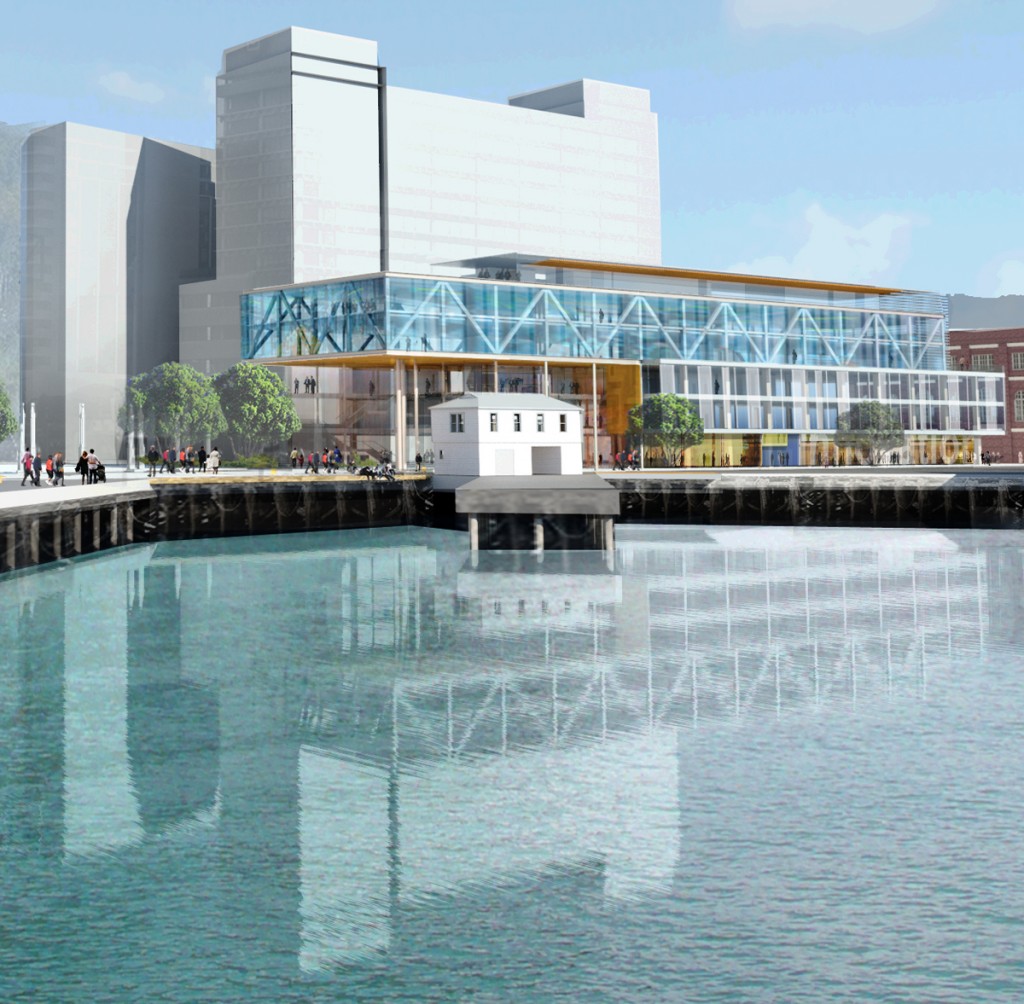


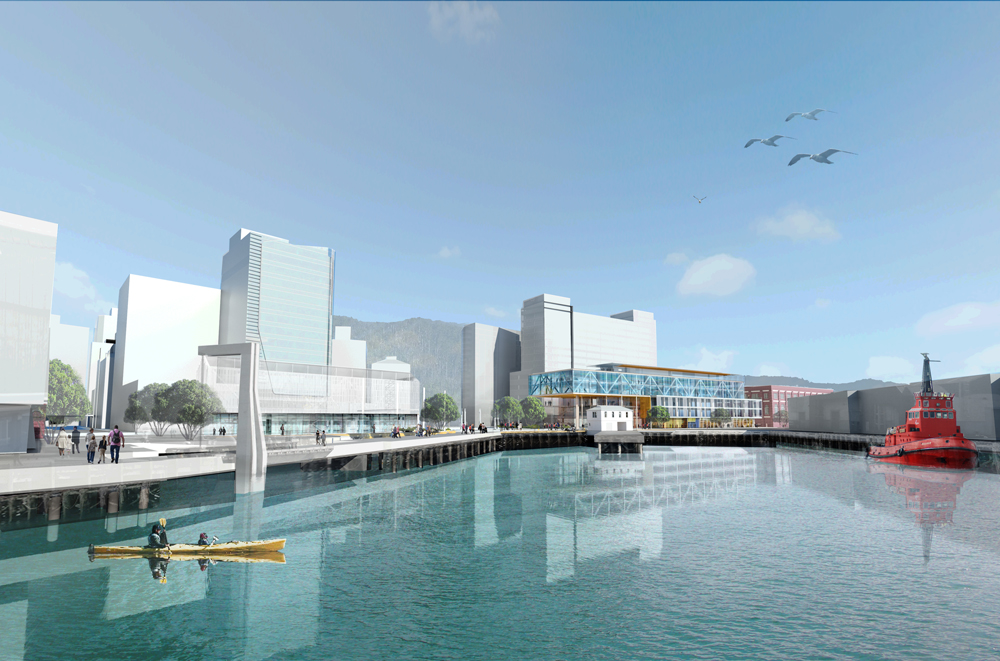
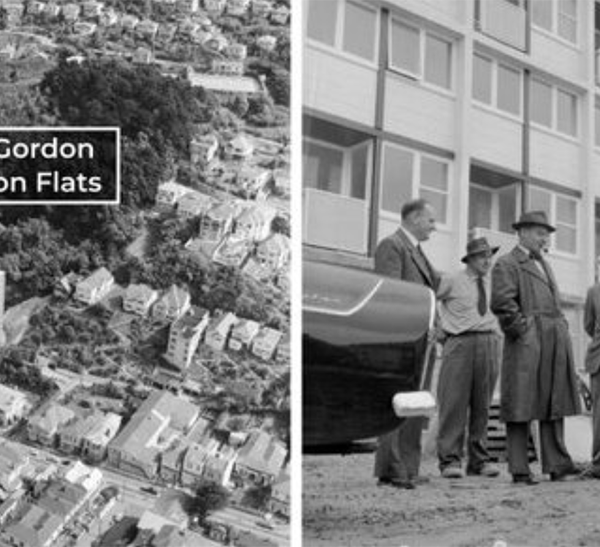
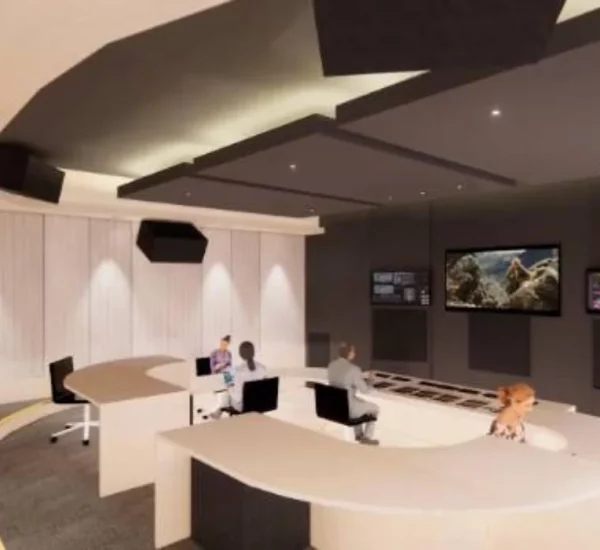
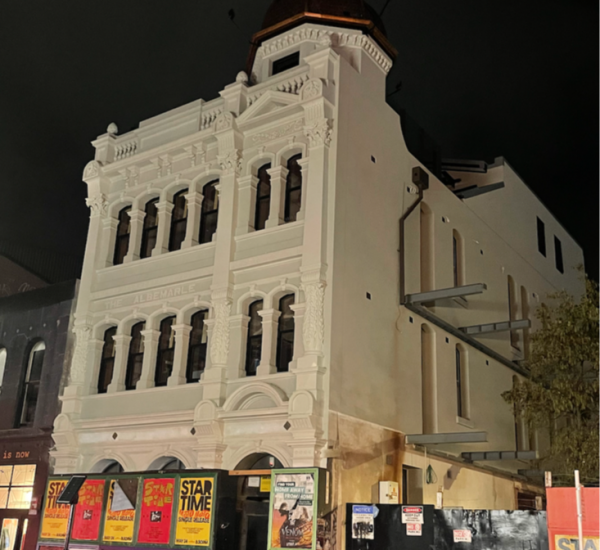
Why is it that architects/renders/photoshopers always use trees that appears to be at least 15-20 years old, even when they are not even planted..
and what is it with the transparency, I mean, buildings, even glass ones, are not that see through, and support pillars are certainly not.
I like this a lot. To me it is simple and robust with the structure doing real, not pretend work, though, given the fun and games with nearby new structures, you do wonder if the structural team might end up adding a little more structure under that cantilevered box.
Yes, you can pick apart the renders – it is a common thing to make buildings look more transparent than they would in reality (just look how the Basin flyover has been shown). They do allow you to visualize possible context. To get a Calder sculpture would be awesome… but the Quay looking like on over-sized footpath, with people and no cars, might be a tiny bit questionable…
I imagine it will be difficult to make anything commercially viable on a site where the lower levels are given away to public space and personally, I believe we need something on this site.
I like the simple response to connecting pedestrian routes and the wharf alignment…
Ok…so take this comment within a context.
I’ve had an injury, am taking some nurofen plus. And I decided to have a glass of wine. Don’t judge. Yes, I know…
anyway, things are pretty relaxed and happy in minimus land.
I clicked on the eotf to see if anything new was up and in the first half second was like “OMG WHAT IS THAT?! SOOOO COOOLZ.”
I like. but ask me tomorrow.
Minimus – ok, Roger that, we’ll contact you in the morning. Glad to hear things are good – I’m going to come down and visit you soon. Re the building – seeing as the top floors appear to be pretty much just a giant cantilevered slab, do you reckon Aths could push the Engineer to take away ALL the supports under the south end, so the whole thing was really floating….? Cos then it really would be cool!
Max, I think you might mean Maui dolphin in the opening para? The fishing industry is quite happy to identify a dolphin caught in bycatch as a Hector’s because its only endangered. The Maui’s are critically endangered however and that causes them much more of a problem.
minimus? You awake yet? It’s tomorrow already, today. More commentary please!
Somebody can’t count. Your very last picture shows it more clearly than others, but there are 3 floors on the lower part of the building, so that the big zigzaggy truss part is obviously then the 4th and 5th floors, not 3rd and 4th. Then there is the rooftop part as well, which is the 6th floor.
@Alan,
But given the NZ convention of labelling the Floor at Ground level G, the large truss floors would be floors 3 and 4 [ that is certainly what the lift button would have on them if G was the ground floor,
There are some questions that I would love answered by the Athfield / WWL team, just because I’m curious.
1. Who are the engineers? (a structure like that could be great, or it could be naff, depending on how good the engineers are)
2. The panels mention 40 cars parking in the basement. Where do they enter and exit, and how? Ramp, or lift?
3. The exhib quotes “50% of the ground floor space as publicly accessible” – is that just the area inside the glass wall, or does that include the public space outside that as well? ie is it just the small trapezoid, and the walkways surrounding it, or does it include some of the larger floor plate to the north?
4. What about the space at 1st and 2nd floors above the ground floor space (the area shown as a red glowing space on your axonometric). Is that public space on those upper levels? There appear to be two people looking at the view from the 2nd floor (ie level 3, below the gantry) – are they representative of the public, and does that mean public access through that space? I’m presuming so, because of those lovely big stairs. If it is, why the heck don’t you say it? (or did you, and I just missed it?).
5. Tell us more about a Creative Business Hub. Can I join? I’m creative!
6. Pizza, anyone?
7. the glass on that public area seems really, really transparent, whereas the glass on the office areas is more murky and less see-through. What does this mean?
8. Public area – open all hours? Details please!
9. Core? There has to be some public cores etc. And an entry foyer. Where are they please?
10. Rooftop – office space? Plant? Public access to green roof?
Thanks ! (in hopeful anticipation)
Thanks for putting this up. I clicked around the WCC and WWL websites for a while before giving up. I assume this stuff is publicly displayed in that little room by the Events Centre but really it should be easier to find online.
Oh, and I like this.
The last WW scheme was for a 6 level building that was 30m high. How can this one be 5 levels up to the 22m height limit? This building must have low floor to floor levels like something built in the 1980’s. I thought that the district plan required tall floors on the waterfront like Meridian has.
Also what is a creative business hub? It sounds like it could be another name for offices.
I feel sorry for the poor little Eastborne Ferry Building. I guess we should enjoy it while we can still see it, especially with some daylight on it. Also won’t the plaza below that massive office floor also be shaded most of the time?
The other day when it was blowing hard I was stopped at the Whitmore/Featherston traffic lights and saw someone holding onto the traffic light pole so they didn’t blow over.
Hopefully they have done wind testing on the plaza before plonking it at the end of Whitmore Street…
Jason, yes, absolutely, hence this post.
Richard, good point, but some maths shows that 5 levels of 4.4 go into a 22m height limit, so not cramped at all. The previous 30m high building had 6 levels at 5m high each.
I agree with you on the Eastbourne Ferry Building. Athfield’s seem to have an issue about it, and perhaps want to bowl it – it is a bit of a Noddy house, even if it is a historic noddy house, but this scheme does not prove so overbearing as their last scheme did. In that one (the “competition award winning scheme”) the building walked right over the top of the Ferry Building, and stood in the water on the other side…
Basil, yes, its got to be mandatory over 4 stories in Wellington, so i think it will be wind-tunnel tested. Susceptible to both northerlies and southerlies, i would presume….
And isn’t there an issue about Opus Central Labs moving, and so the wind tunnel has to be demolished or something? Still, at least Vic Uni will have one I presume.
I’m unsure. In fact, I’m not convinced. Usually I’m a big fan on Athfields work but today I’m disappointed.
It reads as long, flat and heavy to me. Especially when you factor in how opaque the glazing will be in reality. I think the plaza area will be windy and cold (as others have mentioned) and I think the public link through the building is under-cooked. Currently 5x4m maybe? Double it I say! Did I hear someone say “wind tunnel”? As the access to the building’s lobby, I fear it will become like the lobby at / connection through the Meridian building.
Happy to be proven wrong though.
I guess I was comparing the possible heights to the Variation 11 design guide which required “Maintain generous inter-storey heights to reflect the premise that overall building height has been based on a 6m ground floor inter storey height with each successive floor having 4.2m inter-storey height.â€
The 22m is presumably above mean sea level (so building height 2.5m less than the height limit) like other heights in the CBD and Lambton Harbour (or is it?) therefore taking say 0.5m for roof falls, the heights would be five floors of a maximum of 3.8m or if you had an over height ground level (say only 4.5m not even the 6.0m) that leaves around 3.6m per floor. I really like the feel of the ground floor at Meridian – I hope the public areas of this building feel somewhat generous and not a standard office ceiling height.
A dimensioned elevation or section would be really interesting to go along with the additional plans you have identified.
hello. I’m still alive..
yes, I’m still liking this. Initially when I saw the image I immediately though of Rem Koolhaas.
I wonder why..
http://www.dezeen.com/2007/11/22/shenzhen-stock-exchange-by-oma/
I really do like the floating box truss though. I’m not quite sure about floors 1 &2 on the street side. It’s obviously early days and what is currently shown is very vague but it seems like it’s not sure whether it should compete with the box or not. I think it definitely should let the top two floors do the talking.
As for a comment someone made about the height – one of the boards says the height is 25.7metres.
Does anyone in the industry know what went wrong with the new BNZ building that it was closed for six months after the winter shakes? Because if it was connected with being on waterfront land, it’d be nice if similar low-rise waterfront buildings weren’t taken out by mild earthquakes.
The building itself? Nice. Also good that the campervan park will be used for something other than camping. Altho it is a pity that the ugly carpark to the south-west of Meridian is earmarked to remain an ugly carpark.
Richard, all heights in Wellington are measured above ground level, not sea level. At least, they are for buildings. Footpaths, etc, relate to the City Datum, which does relate to the sea level, or at least a nominal level that is deemed to be where the Mean Sea Level is. Sounds simple, doesn’t it? If you’re interested in knowing more about this surprisingly interesting and complex subject, there is a good passage about it all here:
https://www.mfe.govt.nz/publications/climate/coastal-hazards-climate-change-guidance-manual/page21.html
Maximus: Thanks for saving some of us the effort of traipsing around the place trying to get some information about the proposed privatisation of a bit more public waterfront space. As usual, consultation consists of a few ingenuously vague statements and renders that don’t quite add up. No doubt, Athfield Architects are prevented from making comment, WWL will continue to be as obscure (dishonest?)as usual and the Council will act dumb – that is unless the PR man or the Council apologist for such WWL projects feel pushed hard enough. You raised the 50%. Having heard ‘off the record’ comments during a break in proceedings at the V 11 hearing, this EOTF follower assumes that the ground floor of the building includes the area under the upper storeys, to give a nod or more likely a raised finger salute to the District Plan requirement on public space. The extra floor to accommodate a garden area can be assumed to be reserved for the outdoor romps and flirty frolicking of the executive class despite any hint to the contrary. It will not be for the great unwashed and smelly fish types such as yourself. Yes, the text in the first photograph suggests that Site 8 will be set aside for landscaping to keep the stirring Waterfront Watch octogenarian seagull and her squawking mates quiet. However, just as the Site 10 height restriction of the Environment Court has been glossed over as only ‘a suggestion’, Site 8 will obviously end up another Athfield derivative of a creative northern hemisphere architect for the executive class. Odds are it will be one more public excluded space built by a McGuiness enterprise for another one and financed by the great unwashed through their investment funds that have been accumulated through excessive ACC charges.
Davidp, welcome back, I thought we’d lost you. Re the BNZ – nobody is saying much, for fear of law suits and insurance wrangles I’d say, but as far as I understand, there is nothing actually wrong with the structure of the building. But:
In that little shake we had from Seddon, some of the services in the ceilings shook and broke loose, dislodging the ceiling tiles below them, and landing on the desks and the computers etc. then the sprinkler pipes got set off too, by all the broken bits in the ceiling, and soaked everything left standing. So, an expensive little fuck up, by someone perhaps not paying enough attention to one of those NZS that no one knows, and no one reads, and no one pays any attention to, regarding the seismic bracing of ceiling mounted services. And, what was the bill quoted as? I think a total of $100 million for the region as a whole, and at least $10 million for this building alone. Or was it $20m? Whatever it was, it’s a right royal fuckup.
Not sure if I am suddenly come over all stupid, but I’m not sure if I understand what is being said by some of you.
Davidp – an ugly carpark to the southwest of Meridian is destined to remain an ugly carpark? I honestly have no idea what you’re talking about. To the west of Meridian is Shed 11 or Shed 13 or whatever it is. To the south of Meridian is a very nice plaza, and further south of that is the old Steamship Wharf building. The area to the north of Meridian is Site 8, which is going to be kept open as public space. To the north-west of Meridian is Site 9, which is going to have a building on it one day. So, which bit do you mean?
CC – thanks for joining us, but I did get a bit lost there. “another Athfield derivative of a creative northern hemisphere architect for the executive class” – you’ve lost me there buddy. More talk, less code. Or do you mean the OMA ripoff that minimus refers to?
And lastly, I’ll tell you what is odd – there is something ticking in my wall. Rapid ticking. Starts and then stops. Can’t be death watch beetle, as the wall is solid, not hollow. Odd. V odd.
Some more info here: http://willisbond.co.nz/projects/site-10-kumutoto/
>Davidp – an ugly carpark to the southwest of Meridian is destined to remain an ugly carpark? I honestly have no idea what you’re talking about.
Oops… I completely made a mess of my compass bearings. I’ve checked Google Maps, and I was actually meaning the car park to the NORTH of Meridian. It’s not a bad little spot close to the steps north of Meridian which are very popular at lunch time on a sunny day. It is completely wasted at the moment.
Not sure what I would do with it. The problem is the service road that runs through the carpark, then carries on to Queens Wharf. If you maintain the road on its current alignment then you end up with two very narrow buildings. Or two tiny parks. Or an ugly carpark, which is what I suspect we’ll have for a long time.
I’m intrigued by the ‘working gantry’ – does that mean it does something? Or is it just for working in?
Davidp, that funny little road though the carpark is actually known as Kumutoto Lane, and so the carpark will become site 8on one side and site 9 on the other side. One will get turned into a building, the other will now get turned into a park. They’re asking for your feedback on ideas for the park at this stage. So, car park for not much longer perhaps?
Carringtonia, I think that’s just architects using fancy words. As far as it is shown so far, it’s not a working gantry.
Dunning Thornton have done a lot of Willis Bonds development so would be a good guess. Fair to say they are quite capable, but wgtn has a few capable engineers if you are in the know.
Creative Hub, my definition of one is a koru club but the members ain’t gong anywhere (catching a plane). These are popping up around the place /world. I think they are about networking and all that. Good idea but wouldn’t think it’s not central enough.
Guy, high city under the DP (map 32) is above mean sea level, rather than ground level in the low city.
As I haven’t seen Pauline Swann or any of the other Waterfront Watch people comment here yet, even though Lindsay at Scoop has alerted them to this post, I thought it might be helpful for me to post up here what the WW website says (ie Waterfront Watch, not Wellington Waterfront):
“The new Meridian building, and the area around it, is called “Kumutoto”.  Whilst appreciating some of the popular public space improvements in this area, we note with great concern the plans to build several huge buildings on Sites 8, 9 and 10 (roughly the remaining car-parking area). Â
In the opinion of the members of Waterfront Watch the planned buildings would be completely out of place in an area which should be retained for the public’s enjoyment and freedom of access to all of the present amenities. It is anticipated that some of the proposed buildings will cast objectionable shadows, will create wind disturbances and will obstruct views and view shafts. Â
As well as concern at the prospective loss of this precious land, there is bound to be public opposition to long-term leases which the Council is likely to propose for the sites. We watch with real concern  the development of these sites.”
So: this is the first of the proposals for one of the “”several huge building”, and I guess that there is a good chance that it will get the go-ahead. Then again, there is also a good chance that WW will protest and possibly take it to the Environment Court. I’m not a member of their organisation, so I’m not sure what they will do, but as the development complies nearly fully with the recommendations from the last Environment Court ruling, there has to be a good chance that this scheme would be approved, and a decision could go against them.
Better, then, that we try to hammer out any issues here online.
Putting aside the misuse of the word huge, and the word several, when I’d say that this building warrants a description of medium size at best (larger than a domestic house, yes, but actually a lot smaller than most of theCBD buildings), and clearly there are only planned to be 2 buildings here, not several. Two buildings: that’s Site 10 and Site 9. The remaining area, Site 8, is destined for public open space. So what else are the issues ?
“…the planned buildings would be completely out of place in an area which should be retained for the public’s enjoyment and freedom of access to all of the present amenities.”
“…some of the proposed buildings will cast objectionable shadows”
“… will create wind disturbances”
“… will obstruct views and view shafts”
Well, the proposal at Site 10 appears to be saying that 50% of the ground floor area will be given over to public use, which may therefore qualify as being “retained for the public’s enjoyment and freedom of access.” You’re obviously never going to get 100% as any building that has offices on the upper floor will need core and plant space on the ground floor, although the way that Meridian is done, it feels like there is almost 100% of the ground floor available to the public. Of course, you have to actually pay to go and eat a meal at Wagamama or Mojo, or ummm, the Fishy one – Portofino? Anyway – so, WW may be almost happy there. Almost, I said. Actually, I want to find out more about the space through – ie the Slot – and the space above the public space. Athfields, WWL, WCC, someone – tell us more please!
Next point : “shadows.”
I think they have a point there, and I hope that the WCC is asking for some studies to be done on this.
“Wind”
Always an issue in Wellington, and this should be already covered by the WCC as the existing policy says – over 4 storeys, get a Wind Report.
“Views”
Actually, no, I don’t believe this is an issue at all, at least not an official Viewshaft covered in the Wellington City Council district plan. The building is out of the line of any viewshafts, as far as I can tell.
So, could it be, just perhaps, that i am right about WW not hating the proposal?
Dear Maximus,
I do have another life as well and rarely visit your column but checked it after Scoop left your comment.
First would refer you back to Waterfront Watch website HOME page as you certainly missecd our concerns re Kumutoto.
Check out Latest News Octobber 2012
Oral submission 4th October 2012
Other submissions written 5th November 2012 and Oral 15th November 2012
I also attended a forum in Council on the 1st November and was asked to speak and it was very obvious from the comments from the floor that a 6-storey office block was not popular.
After this meeting I had the following email from a member of the public “While this consultation is intended to focus on Kumutoto it does give scope for comment on the whole waterfront debate. Wellington has a great opportunity to develop a waterfront park from the Railway station to Oriental Bay which will be close to all the CBD area. The council wants to increase tourism, promote events, facilitate walking, cycling etc and this plan would meet these objectives.”
Currently we are preparing to send a Newsletter out to our members and friends and will alert you when it is on line! and there are many points in the Court’s decision on Variation 11 Page 19 – “There is a clear understanding that this area provides the main open space for the cventral city and is primarily a place for people.”
Pauline, Excellent, thank you for the update.
I do know that you have another, very busy life, and as I’ve said before, I’m amazed that you still have the energy that you do.
However, I did look at your website homepage, and found nothing since NEWSLETTER 80 – September 2013 which said:
“KUMUTOTO PLANS: The council’s strategy and policy committee meeting on 19th September was to discuss a paper on North Kumutoto, requesting public consultation on a proposed design for Sites 9 and 10. You’ll remember that as a result of our successful appeal to the Environment Court, the design brief for this area was considerable modified and more public open space was created.”
Seeing as the design brief was considerably modified, and the Environment Court reinforced what was in the original Waterfront Framework – ie a 6 storey building on Site 10, and seeing as WW agreed with what the EC had said (which included a proposal for a 4 storey building on Site 9 and a 6 storey building on Site 10, and seeing as a proposal is now being put forward that actually IS a 6 storey building – then surely you would agree that the building proposed is a distinct possibility – with or without the approval of WW ?
Maximus the oral and written submissions are on our website, if you cannot find them will email them to you….which is?
Pauline – thanks. Our email address is always contact@eyeofthefish.org
But perhaps you misunderstand me – there is a lot of info that I can see on your homepage, but as far as I can tell, the Most Recent is Newsletter 80 from Sept 2013. I presume that you are working on the edition 81, January 2014 which will talk about this proposed building?
For anyone else that wants to look at the Waterfront Watch website, it is here: http://www.waterfrontwatch.org.nz/
Why the heck thesew people cannot leacve the waterfront alone ‘as is’ is toitally beyond me. Speasking as one who uses it sometimes, I’d far rather these developers put their plans ‘where the sun don’t shine’ than they appear. Speaking as a Johnsonville resident, the reality of what these oportunistic so and so’s DO build is 10x worse than any plan – look at the current rabbit hutches going up near the J’ville town centre and that’s under the OLD plans – not under the medium density foisted on the area by gerrymandering ‘handy’ Andy Foster and his merry bunch of ‘rubbers stamp’ comissioners. I resent working shit jobs to buy a house in a reasonable area, only to have these modern robber barons snatch it away just for their business bum-buddies benefit
Peter, wow, you seem to have a bee in your bonnet about that ! I can’t talk now, but if you could answer me one thing – what buildings in J’ville are you referring to? Let me know here, and I’ll go check them out.
I assume Peter may be referring to the HousingNZ Macauley Street development that has just been completed, and to the Middleton Road one (also HousingNZ I believe) that is due to start construction any time soon.
I don’t see any business bum-buddies making much profit out of it, because of, not despite it being for the Government, as I don’t know if you’ve noticed, but they have been sharpening their pencils these last few years.
Read more about this “robber baron” “rabbit hutches” here: http://wellington.scoop.co.nz/?p=62934
(To be fair, the rooms are small, but what does one expect of state housing – a mansion?)