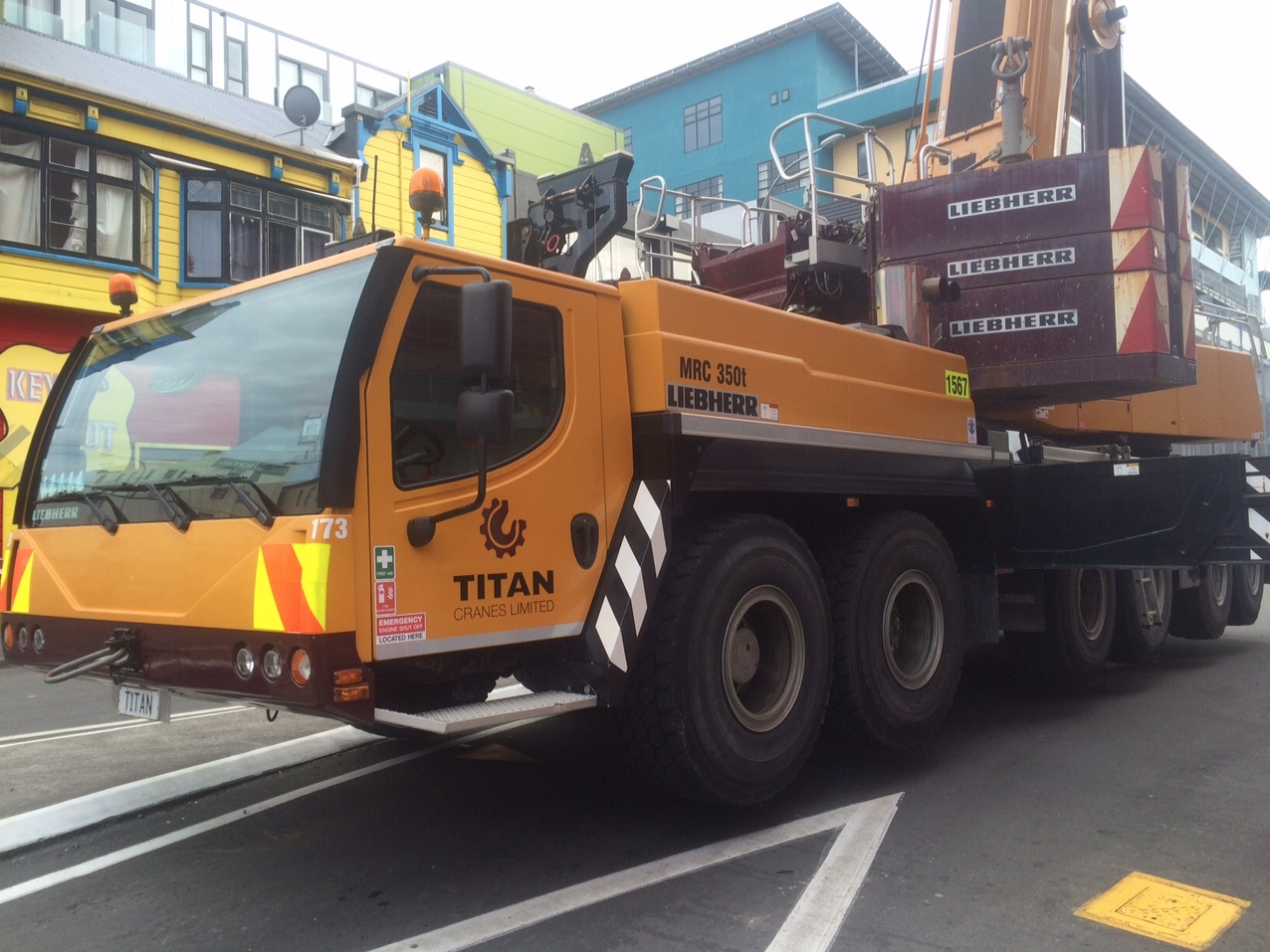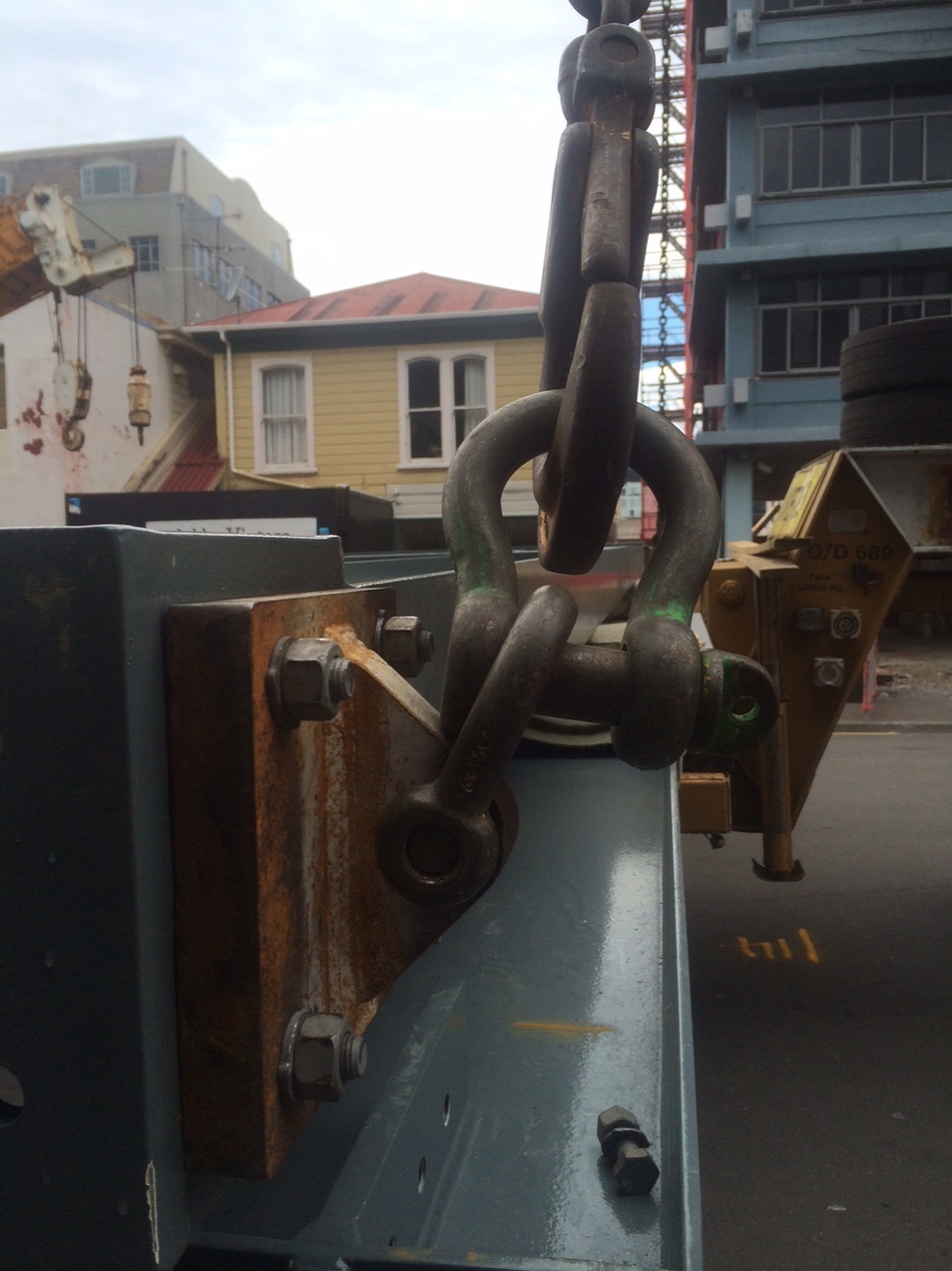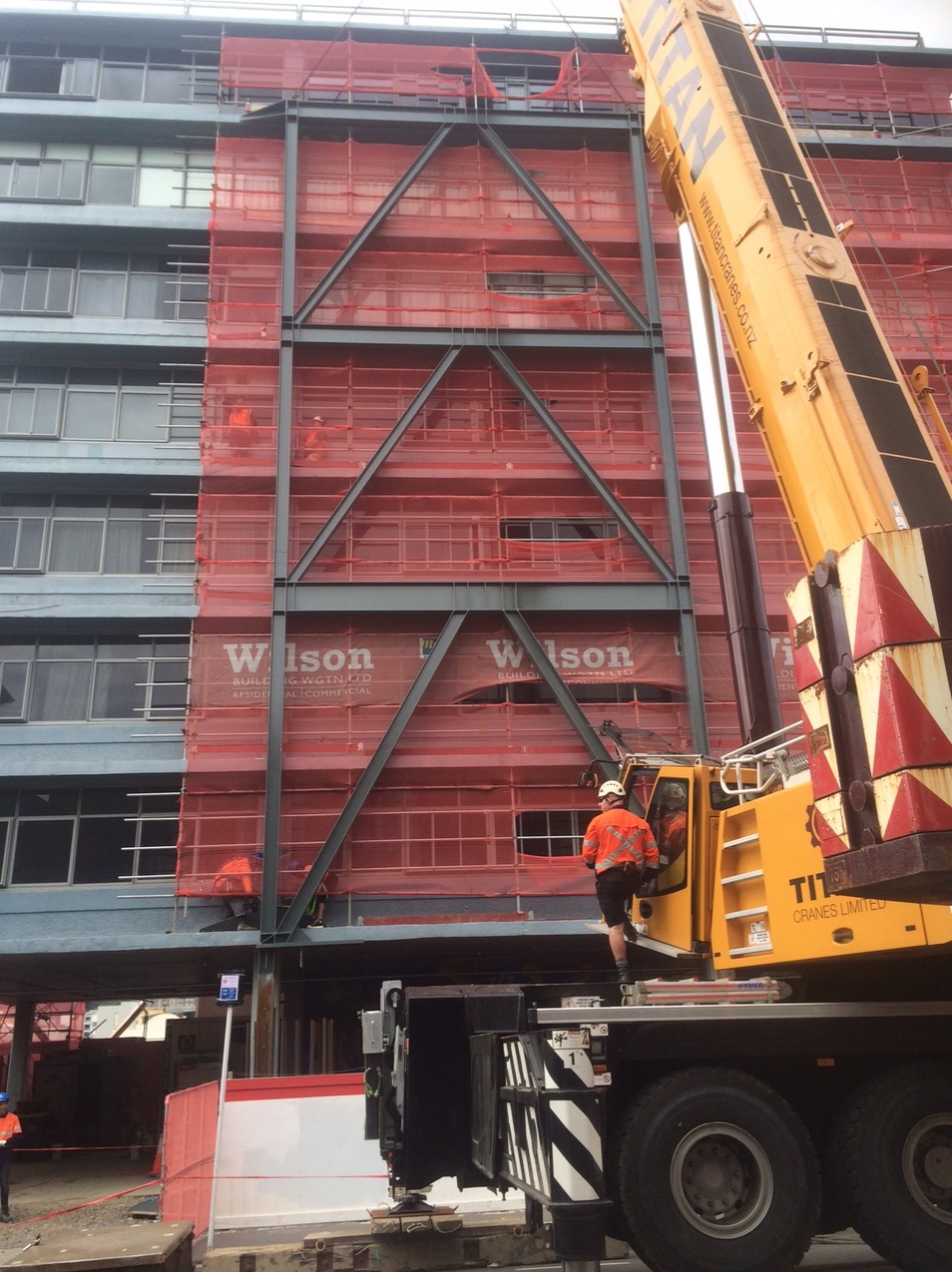Bit of a rush post, because you only have one day to view this – Rostrevor House, the greenish building on the corner of Marion Street and Vivian Street, is having giant strengthening frames installed today. It’s pretty exciting stuff.

The frames (made by Fitzroy Engineering in New Plymouth) have travelled down at night and are going to be craned into position today. Honestly: blink and you’ll miss it happening. The whole project has been several years in the planning, and it happens today – a building that was ground breaking in its construction method in the 1960s, and now is having an amazing transformation into a new, non-earthquake-prone building. Yes, the giant bracing frames will alter the look of the building forever, but it also means that the building will no longer be at risk of toppling into the street in the case of a really big tremor.

The bracing frames are massive – 8m wide and 23m tall – and extend from the ground all the way up to nearly the top floor. I imagine that the highway was not flowing freely with traffic last night! Two massive trucks, four frames in total, all to be put up today. Normally / often these are installed a floor at a time, but these are going in on such a high traffic area that they want to get them all done in one day. The Vivian Street side, presumably, will be done in the dark tonight, under the light of the full moon…

It is sort of amazing – the massive size and weight of these – yet they are lifted into place with some pretty slim chains, obviously with incredible strength. If you get a chance, go watch it today ! Mind you, it will be there for the next 100 years, so if you do miss it today, it will still be there tomorrow!
Post-script:
They’ve got 2 frames in today (front and back) and then they have the two ends to do tomorrow. Quite amazing to watch the rear frame being lifted right up and over the building in one go. New pictures below:

…





Engineer is Miles Seddon. Let’s hope we see more innovative strengthening solutions like this.
They’ve still got the ground floor concrete portals to go over the next few weeks, binding it all together.
looks similar to the resene building on thornon quays’ earthquake strengthening.
Thanks Guy and Luke.
I’m not familiar with the Resene building on Thorndon – I’ll go check it out.
the side of the building facing the gym. cant miss it.
And from the Council newsflash:
http://wellington.govt.nz/your-council/news/2017/06/wellington-city-council-seeks-to-develop-new-social-and-affordable-apartments
“Speaking to the Community Housing Association Annual Conference, the Mayor announced Council would be working with building owners and community housing providers on developing the new approach.
“Housing is the biggest issue facing our city right now and we need to take bold action. That’s why we’re looking at a new way of providing homes in the central city,†he says.
“We’ll be going out with a request for proposals later in the year. Our approach seeks to convert existing underutilised buildings into new apartments. I expect some will be social housing managed by community housing providers, others will be affordable rentals targeted to the lower end of the market.
“We’ll work with buildings owners and developers who can provide refurbished space. This means we will be able to retrofit existing inner city buildings and turn them into warm, safe, dry apartments.
“This approach is already used by some developers to retrofit buildings into hotels or student accommodation. We want to support this to happen for affordable rental housing.â€
The Mayor says that where there is a market failure, the Council will work with building owners to catalyse development including ensuring long-term leases and fast tracked processes for the project.
“Our aim is for more Wellingtonians to be able to afford to live in the heart of our city. We’ll provide more housing options for people who need it, and add vibrancy to our central city.â€