Today, the Eye of the Fish goes West, to the deepest darkest reaches of known civilisation within the burgh of Welly, to visit the Kapital village of Karori. I’m not used to Karori – or many of the suburbs konfusingly starting with a Kapital K, but Karori once held the title of Wellington’s most populous suburb. Recently it has hit the headlines as a site that is going to get a burst of medium-density housing, a little different to the 6-7 storey growth on the side of Mount Vic. Instead, Karori is getting growth right in the very centre of the village – surely that is a good thing?
Let’s step back a little first though. There used to be a church here, St John’s, which was demolished in 2017 due to seismic concerns. No, no, wait, on this occasion they were actually real, not bogus like the City to Sea Bridge – the foundation stone to the church actually split in half right down the centre, and if that is not prophetic in a Biblical manner, then I’m not sure what is. So, pronto, church is a gonner. Not sure that anyone missed it really, but anyway, here is a picture.

That left a nasty eyesore empty section right in the heart of Karori, although I’m not sure if anyone really noticed that much, because much of Karori’s “shopping centre” is itself a nasty eyesore. No, honest, it is. Anyway, in December 2021, Wellington City Council announced two developers were planning to do-up the vacant plot of land on the corner of Karori Rd and Campbell St, on the St John’s Church site. Voxell Architecture & Faisandier Group had plans to deliver 40 one-bedroom and two-bedroom units on the “desolate site”. However, a year or so later, Wellington City Council stated that “inflationary pains in the sector are behind the move to axe the development”. Rising construction costs rendered this significant Karori housing development unfeasible. Sorry, no picture available. A spokesperson said “the dynamics of the residential housing market have changed materially since then, with construction costs increasing significantly and interest rates rising”. Council decided to terminate the agreement set in 2021 due to these difficulties making developers “unable to adapt the current contract to the prevailing challenges”. The Karori Residents’ Association was not happy to see the plans axed. Chairwoman Andrea Skews said the community would like to see something done with the space, “rather than it sitting there as a dead piece of land that’s growing weeds and gathering dust and rubble”. She said there has been a lot of support for the development from locals. Also, at some stage they built a Karori Kommunity Kentre, which you can see from this somewhat confusing looking map.
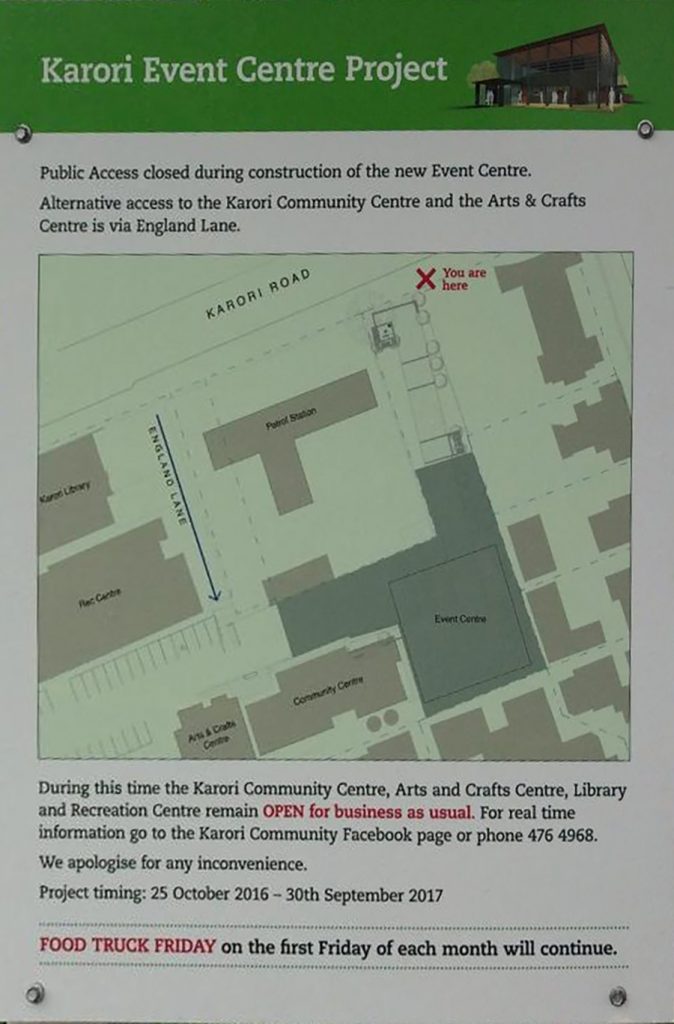
Anyway, so here is a picture of the site, which looks like it was once the site of the church and one other house. Or maybe the church and a church hall. Personally, I’d say that it is quite a small site, and I do not know how anyone would ever have got 40 one and two-bedroom units on that site. I mean, seriously? Was it planned to be ten storeys high? It surely cannot have been planned to be only 2-3 storeys high?
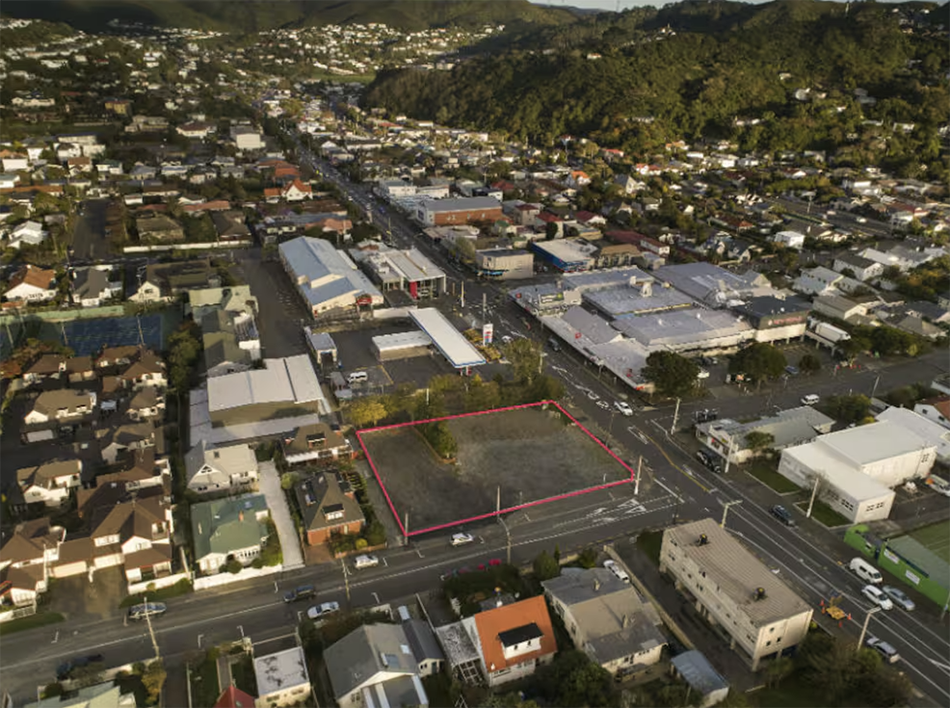
Back in 2021, then-Mayor Andy Foster said the plans would “bring additional life and vibrancy” to the suburb. Local councillor Diane Calvert told NZME she was “disappointed” to hear the development would not be going ahead as planned. “This site has been vacant for a number of years now, so everyone was excited for something to be built.” Calvert acknowledged difficulties the building sector was facing. “Construction costs have risen and it’s not as easy to build.”
A Wellington City Council spokesperson back then said “The council is committed to achieving an outcome for the site that will enliven the Karori Town Centre and include affordable housing options.” Karori locals wanted to see something pop up on the site, even if it is a temporary option. “There has been lots of suggestions […] One thing has been a farmers market there in the weekend. I think it could be used for multiple things,” And indeed there was a Farmer’s Market that arose on the site, which was good for a while, but now has nearly disappeared. Not many farmers in Karori, perhaps? But two nice French boys with les creppes and a fine linne in Franglais batter…..
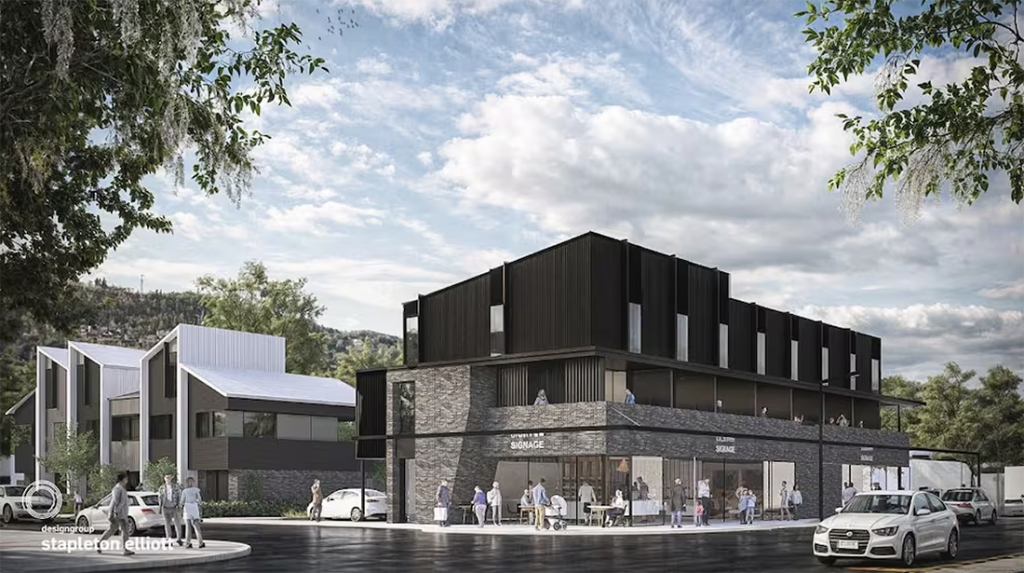
Calvert wanted the next option to include car parks, to make the site more appealing to prospective buyers. She claimed it was “unusual” to offer up a large residential development “without an off-street car park”. “If we can be flexible and open to that, I’m sure we will see some development in the future,” she told NZME. And so, now, a new developer, Stratum, has now been chosen to build 20 apartments and townhouses. Including, amazingly enough, some car parks. Can I just point out that the Number 2 bus goes right past the front door? Perhaps no need for anyone to own a car? And of course now there is a bike lane all the way from Karori to the City.

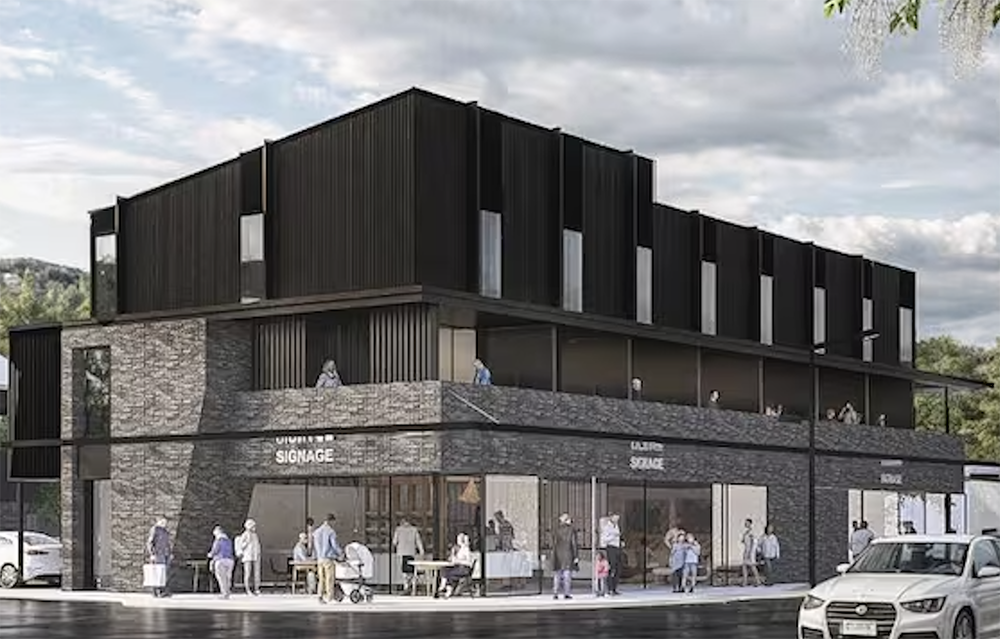
Seven years later, Wellington City Council has chosen Stratum Management to develop 20 new homes and three commercial units on the site. Eight two-level apartments are proposed to sit above the commercial units. Twelve two- and three-level townhouses are planned for the back of the site, with parking and gardens for residents. The Karori Business Association was pleased with the news.“Modern commercial spaces are so appealing. This truly will help to invigorate the area,” the association said on social media. Wellington City Council chief planning officer Liam Hodgetts said the developers had a strong track record with previous projects.
“This development is timely with a growing demand for affordable housing, but the other benefits are significant as the site is also within walking distance of the town centre, the local library, public transport, and schools,” Hodgetts said, and he added that the development was sustainable and integrates te ao Māori design. Stratum is offering $10,000 grants to some first-home buyers looking to purchase one of the apartments or townhouses. Construction is due to start in mid-2025, and is estimated to take around a year.
But what do we think about the Architecture? And is this the first step of Karori towards this possible future?
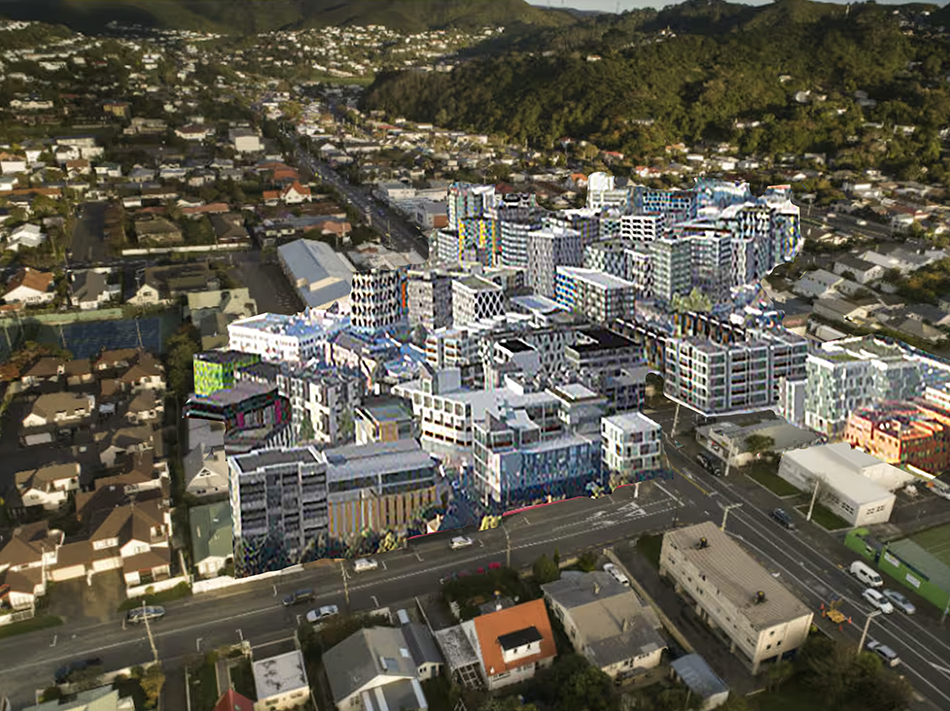
Post-script – Karori Water Catchment
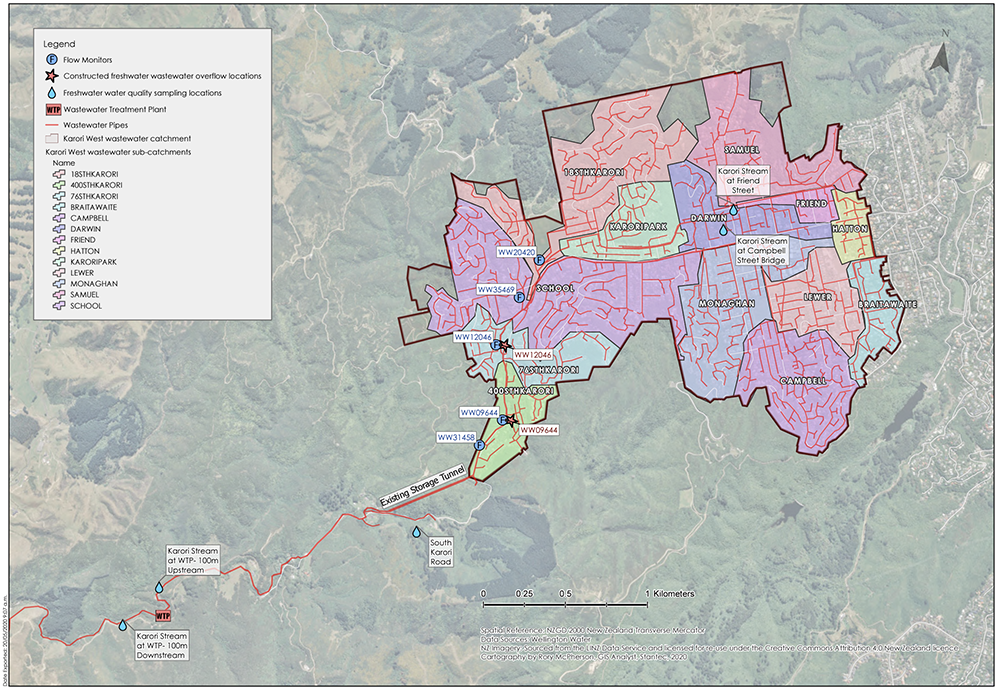
Post-script – And finally, an overall picture of Karori and surroundings
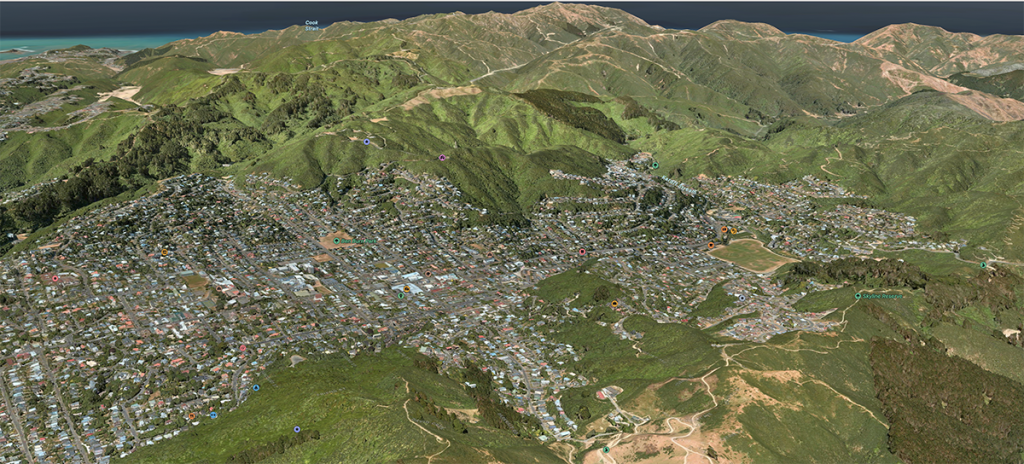

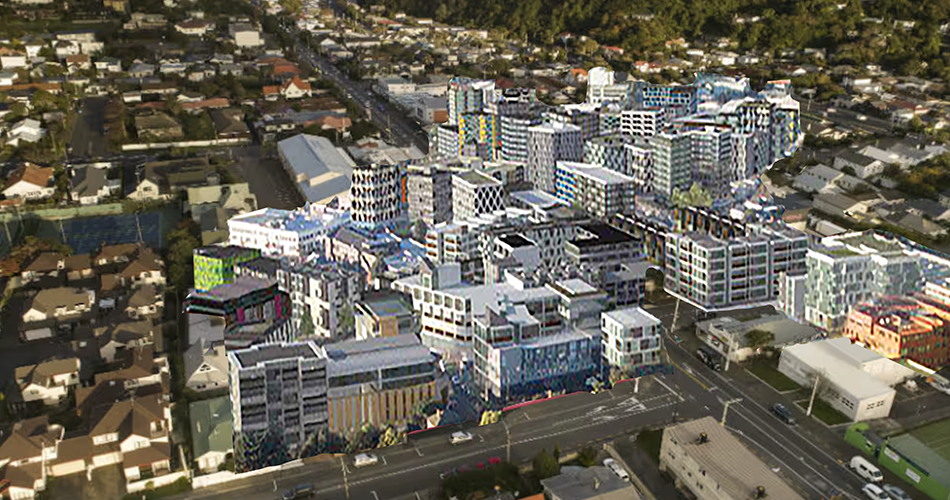



Your Dreams of High Rise Karori are unlikely to ever happen, The council won’t say it publicly, but Karori is about to be declared full, its waste water plant is nearing capacity…
All waste water west of Marsden Village goes out to a treatment plant at Karori stream…. (it can’t flow uphill to get out to Moa point) a Recent report noted.
“The population of Karori was about 13,000 in 2021 according to census data and growth is expected to increase with upcoming planning changes and intensification. The Karori PBC provides low, medium, and high 30-year growth scenarios with a 2053 population predicted to range from about 13,500 to 21,000 people. The WWTP is not expected to be able to service a population over 15,000”
https://www.wellingtonwater.co.nz/assets/Karori-NIR-Report_Final_April2023-2006.pdf
Also the “Mall” will be gutted and rebuilt in 2028, as Foodstuffs (NW) bought it in 2016, and are unlikely to renew Countdown’s lease when it expires in 2027…
https://www.stuff.co.nz/business/property/85483145/new-owner-of-karori-mall-could-spark-new-supermarket-war
Thanks Greenwelly – yes, I knew about the Foodstuffs ownership of the Mall (needs to be pulled down and started again, really.). But didn’t know about the Poo problem. That can be solved, I’d say, with one word: Pumps. Or two words: Poo pumps.
A fascinating prospect for a high-density Karori – out of sight, out of mind. A splendidly Parisian concept – the first of Wellington’s bleak banlieues – but where would you put the others??
Go West young man ! I know there must be a million reasons why not to do this, but it still strikes me as very odd that Wellington is clustered onto the eastern hills around the harbour, and meanwhile there are millions of hectares of land out to the west. In / around / under the Wind Farm, and further south, right down to the Cook Strait. Its hopeless tryingn to farm it, no one wants wool or sheep any more, and its no ste for dairy, so it is either forestry or housing as a future, along with some bloody big tunnels and bridges. But to me, that it where our future lies….
The WCC l are vehemently opposed to sprawl, and will do everything in their powers to keep everything past the “outer town belt” , (Basically Zealandia through to Wright Hill, to Makara peak, round to Johnsons hill and through to mt Kaukau) as Rural….
The only Greenfields they have been forced to zone is north of Johnsonville in your beloved Churton park and across the valley in the path of the ever promised Grenada to Petone link road…
Nah. The future lies to the north.
There won’t be any Wellington Westies – out west just doesn’t have the commercial infrastructure to support much more in the way of population. Karori doesn’t have the geography to re-create itself in even a pale imitation of the bustling, throbbing, dynamic vibe that is Kilbirnie.
Let alone the drains.
Fly in or out of Wellington and see the scars of development creeping across the hills to the north of Johnsonville-Newlands. All serviced by the bustling, throbbing, dynamic vibe that is Porirua.
No, the most that Karori can hope for is to slowly mature into a slimmed-down approximation of Hataitai but without the views.
The rush to the north is under way – all aboard! Toot! Toot!
“re-create itself in even a pale imitation of the bustling, throbbing, dynamic vibe that is Kilbirnie.” Harsh. Just a bit harsh… There are some nice things about Kilbirnie. Ummmm, the bus garages, they are nice, they are well-maintained, in excellent condition, and not even the slightest bit run down.
Plus the amenities of course – Aquatic Centre, plus the comprehensive plethora of retail. plus the full range of schools from primary to secondary, state and integrated, plus the industry and associated jobs, plus the beach plus the sports clubs. . . . I’ll stop now, I’m getting tired.
As one who lived in Makara for many years and drove through the abomination that is Karori the only sensible solution is to let women and children out then nuke it from orbit – it’s the only way to be sure
You do tend to get a little tired of that drive in after a while. I usually like to vary my commute route – no chance of that here…
A defence of my home suburb – and some info around this development and development capacity generally.
First – good to see the proposed development of the St Johns site. Looks like a good design, and the importance of ground floor activity and interface remains and having above ground apartments with balconies IMO adds to interaction between the building and the public realm. However as you note under the rendition – what about verandahs? They were a District Plan requirement for this site (Town Centre).
Second – the site is slightly bigger than just the original St Johns site. As your third picture down shows – before going to market (first time) we (as it was then) purchased the next door property which was somewhat run down when it came on the market about 4 years ago, and rezoned it as we had previously rezoned the St Johns site itself to increase the suburban centre footprint and development potential.
Second – Karori town centre and Karori Mall – you won’t find much love for Karori mall from Karori residents. It was great that Foodstuffs bought it from a long term passive investor a few years ago. You are quite correct to say that it will need to wait for Woolworths’ lease to expire, and then I would expect Foodies to redevelop – which is long, long overdue. What Woolies does will be interesting because it is an important large catchment. The other big weakness of Karori town centre is that the Mobil petrol station occupies such a key site smack in the middle of it. Several times we tried to encourage / do a deal to get a a move (to the St Johns site) /reduction in size, so we could create a proper town centre with active buildings around it.
Third – in defence of Karori! I won’t go into – ‘there are lots of great people here’ because that is true, but also true of all Kiwi communities. But the town centre does include a good library, recreation centre, an – unfinished community events centre (come on Council!),
Beyond the town centre though – Karori is a very green suburb and I would argue is at the heart of our city’s world leading environmental restoration journey over the last 35 years. We have of course Zealandia – sometimes Karori has been called the ‘valley of the birds’. We are ringed by the hills of the Outer Green Belt, fantastic walking and biking tracks (including the world renowned Makara Peak) cloaked in regenerating bush – give it another few decades of pest and weed control and active regeneration and it will be even better.
We’ve got Karori and Benburn Parks (Benburn was once the campsite for the contingent of soldiers going to the Boer War), and a good indoor swimming pool – though short of playgrounds and dog parks at the city end. All Karori’s recreational facilities rate highly in terms of usage against other Council facilities.
Heritage wise there is the renowned Futuna chapel, Chesney Wold – where Katherine Mansfield lived while attending Karori school, Homewood – the British High Commissioners’ gorgeous residence, and Saint Mary’s church on the hill. There’s also Karori tunnel, the extensive WWII Wrights Hill fortress, and Karori Cemetery which is so full of stories which could and one day should be better told. There’s important heritage too in Zealandia – notably the dams and some gold mines.
The big sadness in heritage, and terms of potential is the absolute mess that, despite every effort, has been made of the former Teacher’s College.
Final point is about development capacity in Karori. When we did studies of all the town centres in relation to their population catchment Karori was significantly undersize. Most of the others were about right, Tawa interestingly was at that point oversize. When we looked at the cost of infrastructure – ie the cost per additional household – Karori was by a long margin the most expensive – very close to capacity – particularly wastewater – both the pipes and the western treatment plant – and most would argue transport – will be very expensive to expand. I think some more recent developments have been affected by requirements for wastewater holding tanks – certainly know that was being talked about. To go beyond that looming capacity – unless you wanted to subsidise development – DCs would be very high and a rational developer would probably choose to go elsewhere.
Developing the Makara hills ? Nemo – you have been there haven’t you? Even if you wanted to – the topography, absence of services, and need for transport connections through that topography really do make that completely unrealistic.
Best Christmas and New Year wishes to all readers and contributors to the Fish.
Thanks Andy, nice to see you here when I know you must have important MP sort of things to be doing! The Fish would love to talk to you more about all that – I had thought that with both yourself and Celia Wade Brown there in Parliament, presumably fighting for the rights of Wellington not to be shat upon by the Luxon and Browns of this world, that we (the city) might be somewhat better off!! But no such luck yet. I’m hoping that you and Celia have long since buried the hatchet, and frequently gather around a table at Bellamy’s over lunch and collaborate on how to make Wellington a better place? Are any other of the NZFirst MPs from Wellington? Cos we need someone standing up for Wellington, we really do, with Nicola on the war path, striking terror into the heart of all the civil servants in town. Its a ghost town here!
However, back to the blog – I think that you have got to the nub of the argument in the “what the hell are Mobil still doing in the centre of town” comment – something that I ask myself frequently. It seems the most inappropriate location – and really breaks up the otherwise quite excellent array of Community-oriented buildings/functions around there. Library, Community Centre, Event Centre, Recreation Centre, and then… Petrol Station. Pick the odd one out. Perhaps only a nuclear power plant would be more inappropriate in the centre of town.
I’ve learnt a lot about Karori from having posted this blog – never knew that the limiting factors were the sewerage outfall running to the South coast – and perhaps I shall have to give up my vision of housing further to the west. I’m now determined to go back there one day and find Chesney Wold, and Wrights Hill, and perhaps go and visit the British Ambassador in Homebush. Benburn Park – never heard of it before today, so I’ve got some more exploring to do – thank you.
But interestingly, no one has dared to comment on the architecture – as always, in NZ we are too shy to offer commentary or criticism. I just have one look at the pictures posted of the proposed development and I think “Queenstown Lakes District Council”. I mean, all that stone! Where did that come from and what is it doing there? There is no stone in Karori, on any of the buildings! Every other material known to humankind, sure, but not stone. And then there is the foreboding blackness of the timber cladding on the top floors – looking not dissimilar to the blockades of yesteryear where settlers took shelter away from marauding invaders. Weird complete lack of verandas too, which as Andy points out, should be compulsory here (after all, it is not as if it rains less in Karori than in Kilbirnie). Perhaps most strange however, is that there is a total of 30 people in that render – that’s about 29 more people than I have ever seen in Karori – it is quite the smorgasbord of humanity. Old people, young people, babies in buggies, people on the phone, and even one intrepid young lady sitting outside in the sunshine on a busy street corner while waiting for her baguette and short black. The picture is aspirational if nothing else. But I honestly think that the architecture needs a rethink.
You can make stone do that in Minecraft (hover over large openings irrespective of visual/actual gravity and the bonding properties of stacked stone), and I guess that is where the architects developed their sensibilities?
Welcome back MD – nice to see you here again. Yes indeed, very Minecraftesque, if that is a word… I went to see Paddington in Peru in the weekend (special preview for special bears…) and the stonework also reminded me a little of Machu Pichu…