Following on from the last post (different tune to the Last Post, if you know what I mean), as promised, I went along to Parliament to listen to MP Chris Penk speak. And several other people spoke too – not the Fish, unfortunately – but the general gist of this is the launching of a Timeline for the launching of a national carbon database. Bit of an anti-climax really, because what they were announcing was more of a time-scale for war that was still to come, rather than what is available today. Still good to know however – looks like this:
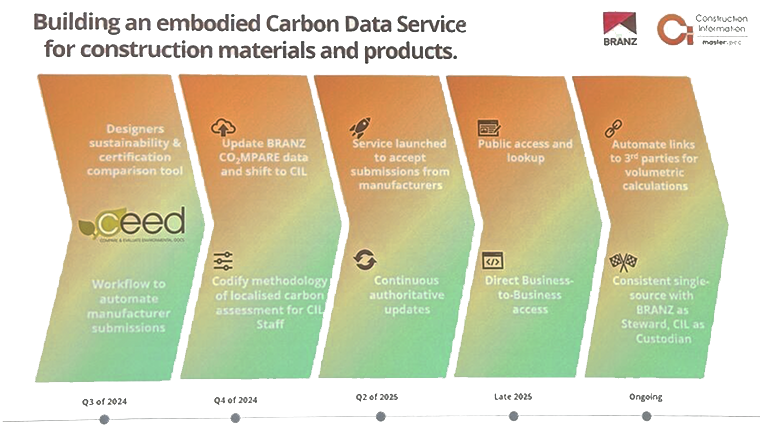
So, some more work to be done this year, and even more completed by this time next year. Unlike America, which has a thing called LEED, this one is proposed to be called CEED (surely not a pure coincidence) which apparently all stand for Compare + Evaluate Environmental Docs. By later this year they will update the BRANZ CO2MPARE data and shift the home of the data to the CIL service – which as you know, runs the MasterSpec service owned jointly by NZIA and Master Builders. By next year (Q2) there will be continuous updates happening and by late 2025 there will be public access.
Personally, I’m looking forward to this, and even more than that, I’m looking forward to understanding more about the subject! One source / one frame of reference should be a great help. Bring it on!
But the questions that I really wanted to know were, what is all this about reducing the H1 legislation? It seems to be that un-named People up North (eg Tauranga builders) are complaining non-stop to Minister Penk that their house building costs are going up by many thousands per build. $20,000 some say. $50,000 others say. Aucklanders !! Some of them are saying that they are cooking in their houses. And yet other people say “No, that should not be right”. Are our houses really getting too hot? Here is a report from 2007 that warns us of that problem – nearly 20 years ago ! Don’t say we were not warned!
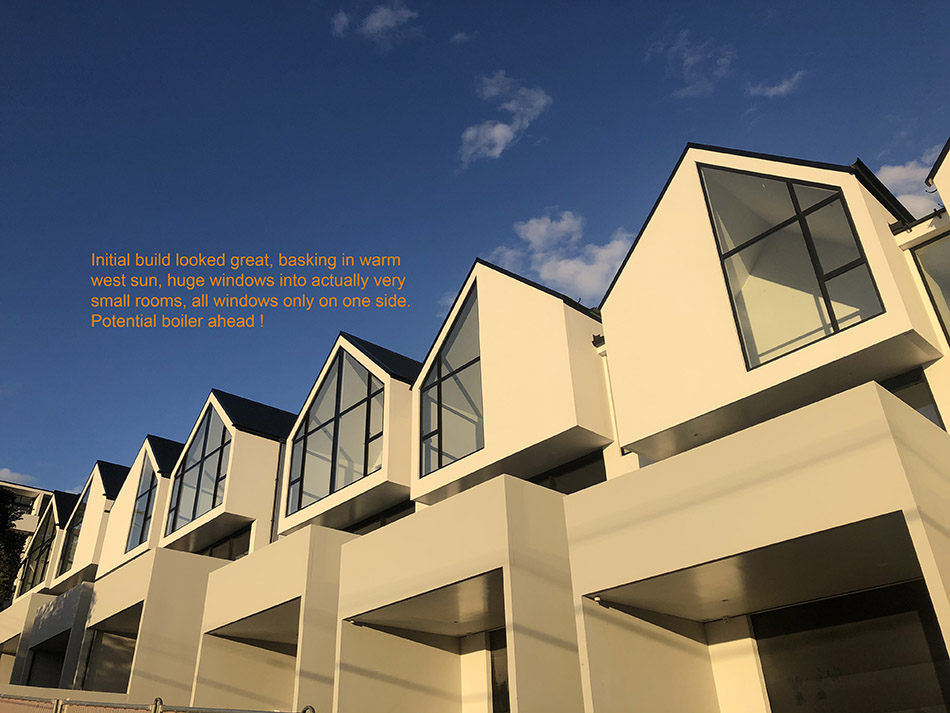
Clearly, as we all know, something is driving up all sorts of building costs way beyond what seems a reasonable cost increase. Things are getting out of hand – for instance, rates have gone up 21% and yet my wages have only increased by 1.5%. At this stage, defaulting on the mortgage seems like the only feasible way out of this dilemma! And driving this overall, it appears that the Takaninnies are saying their house is too hot and that they can’t cool it down – so they are running their air-con system in reverse all winter long to cool the building down! Something is clearly not right, perhaps with the braincells of the proverbial builder from the Bay, or perhaps with the Building model that BRANZ used.
The outcome of all this seems to be that you and me are all going to be putting in a submission to MBIE saying why the figures for insulation should NOT be reduced down to the world’s most abysmal level that they were at a few years ago. Clearly if we had the world’s worst performing building code last year, and have just (at last) upgraded it, then we do NOT want to be down-grading it backwards once more.
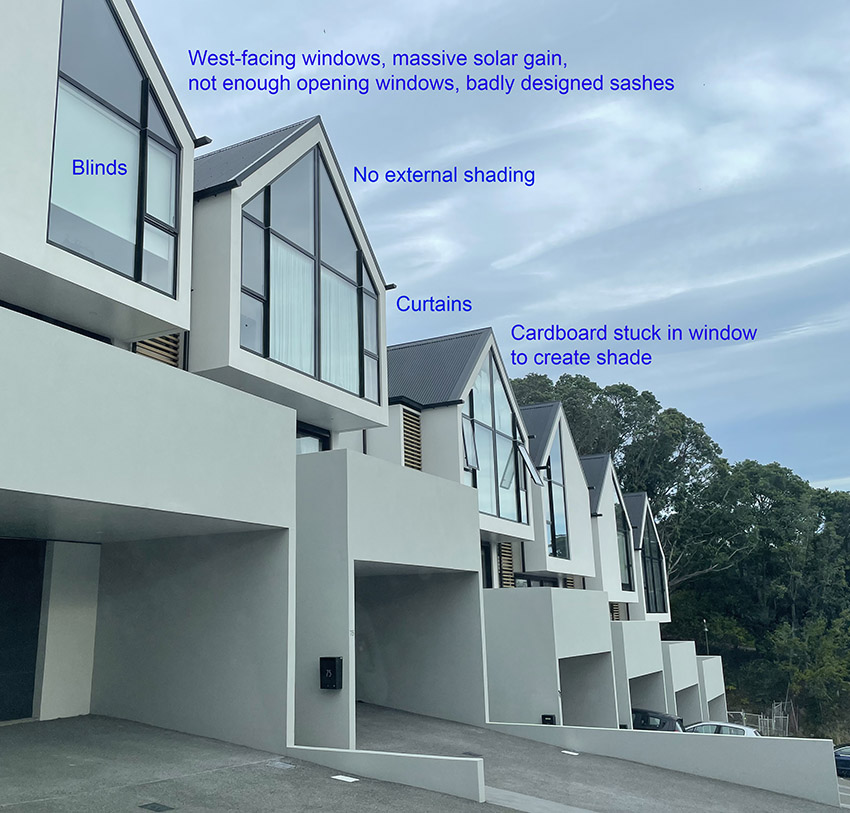
So what are the grounds for arguing “No, leave it alone.” ?
Inadequate thermal modelling – there is a strong argument that people are wrong to use a schedule method and should fully thermally model the building properly
Overly large windows – fairly obvious, in that you really do not need coastal ranch-sliders everywhere, especially when facing north or west, and especially if there is no view
Too much west-facing glazing – late setting summer sun can bake you and your cactus!
Too much solar gain – directly tied into the two points above – smaller windows are fine!
Not enough thermal mass – brick and stone and concrete buildings heat up and cool down slower than an all-timber building
Poorly opening windows – top-hung (awning) windows are terrible, especially with width restrictors on, but side-hung (casement) windows give you more air and much more flexibility
No external louvres – or awnings – which should be installed much more frequently than they are. And don’t just screw fix some shutters on the outside either, you plonker!
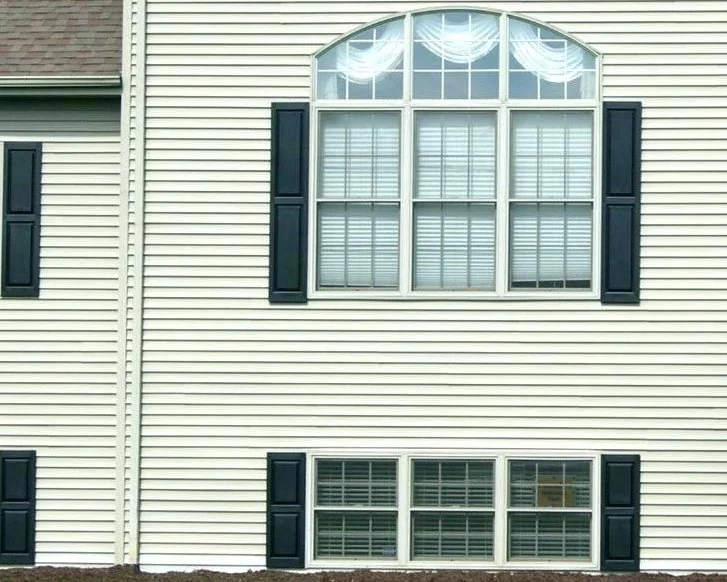
External shading lacking – a tree is nice for shading – but if you don’t have a tree, then design a decent shutter and make sure it fits tight!
Badly designed facades – all of the above! We should mandate a level of quality in designers and architects
Openings without windows – you do not have to have glass in an opening. Design in openings purely for ventilation, such as:
Install heat exchange systems – spend more on heat exchangers, less on heating / cooling
People not understanding how a building works – if people do not understand how their building works, perhaps their ability to operate it should be removed and automated
No manual for a house – how many of you give your clients a manual on “How to live in your new house” ? Not many, if any, Aunt fenny? Perhaps we should?
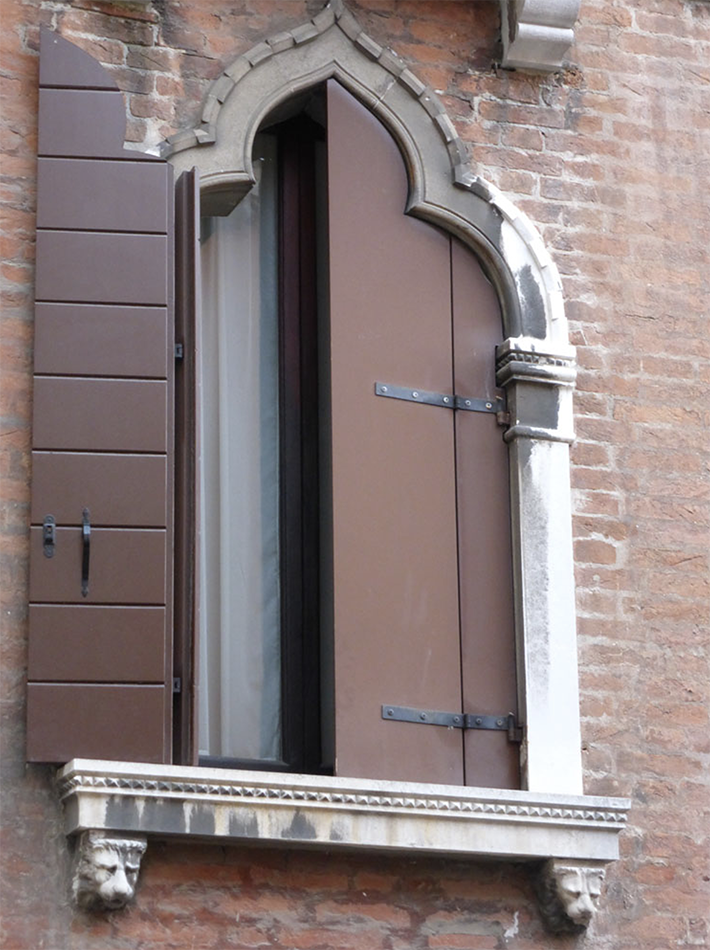
Just some of the ideas from architects I have heard of. Any more?

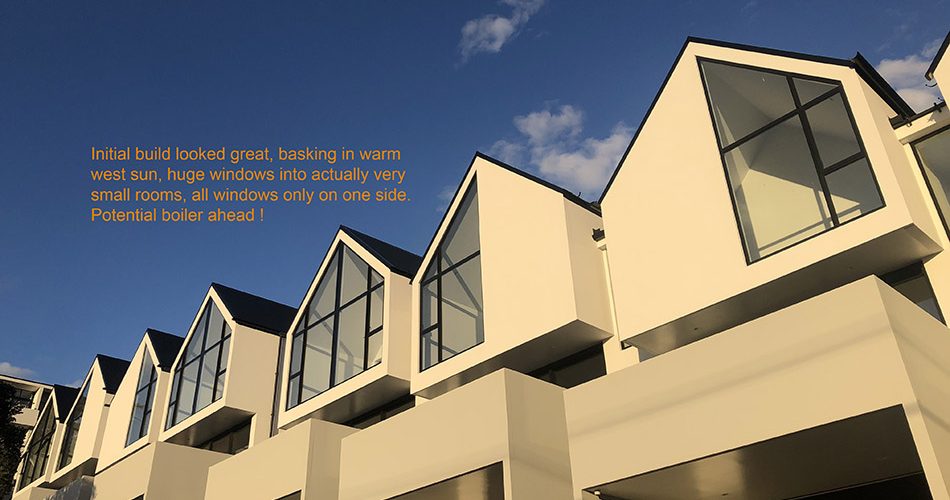



On external shading – remember verandahs? They were invented by canny vernacular builders all around the world because they work. Put a lid on the sunny side.
Absolutely. Warm sunny climates all around the world = build a verandah.
Tauranga and Auckland, warm and sunny = crikey I’m boiling! Better change the law !
A Queenslander, even!
https://en.wikipedia.org/wiki/Queenslander_%28architecture%29
You may be interested to read this:
https://www.eboss.co.nz/detailed/keith-huntington/does-nz-building-code-clause-h1-energy-efficiency-5th-ed-need-change?
New Zealand has a long tradition of building housing with little if any regard for the peculiarities of the site. Walk down any street of old-school villas and you can see that half of them are “facing the wrong way”.
Ill-fitting wooden windows and an absence of insulation made them cold in winter. High ceilings and those same windows made them (mostly) bearable in summer.
Click forward a few decades, and you get to the situation where the houses, apartments, town houses. . . , whatever. . . are still designed without regard for situation, but the thermal profile has changed.
Airtight boxes with low ceilings, ever-increasing insulation, and ever-bigger windows and ranch-sliders (indoor-outdoor flow), and bottom-opening windows with occasional double-glazing, where one of the major design considerations is heat retention. So yes, they’re less cold in winter, but get hotter in summer – exacerbated by low ceilings.
Designed and built as an airtight box, in winter the poorly-ventilated, New Zealand twenty-first century house has an unfortunate tendency to smell of last week’s farts.
Pick your developer, pick your standardized floor plan, and they’ll build it for you. And now as you walk along the street in a modern development, you can see that half of them are “facing the wrong way”.
Plus la change. . .
Yes, true, although I have always felt that this should be able to be somethign that the Councils could have changed at day one – when the developer comes in with a plan showing half the proposed units “facing the wrong way” then the Council should say two thing to them:
A) go away and turn them around
B) go and get yourself a good architect to help resolve A.
What is stopping that happening? Don’t tell me that Councils do not have the power to do that – I’ve had houses stopped by some trumped up little prick at the Council for a lot less than that, eg “you aren’t showing a restraint band on your hot water cylinder, so no Building Consent for you!”
Hhhmmmmmm yes, but I think that what happens is that the architect designs a reasonably good “generic” house, but without any control over where it gets sited.
The developer then picks up the generic building and “places” it on the plot.
I think (and as an ignorant customer I may well be wrong) that the Council consents the building not the orientation of the building on the site – eg the restraining band on the HWC.
But who knows, the ways of the Council construction compliance gnomes are a mystery to me. . .
Yeah, naaah. Most architects I know would design something specific for each site, or would at least rotate it to suit each site. Even when a developer is involved, an architect would still be involved to make sure it works for each individual house. The problem only arises when an Architect is NOT involved – when perhaps things are “designed” by a builder.
You forgot: Eaves !!!
Most of the list above could be deleted and replaced by “build eaves”