This is what the Council were discussing last week
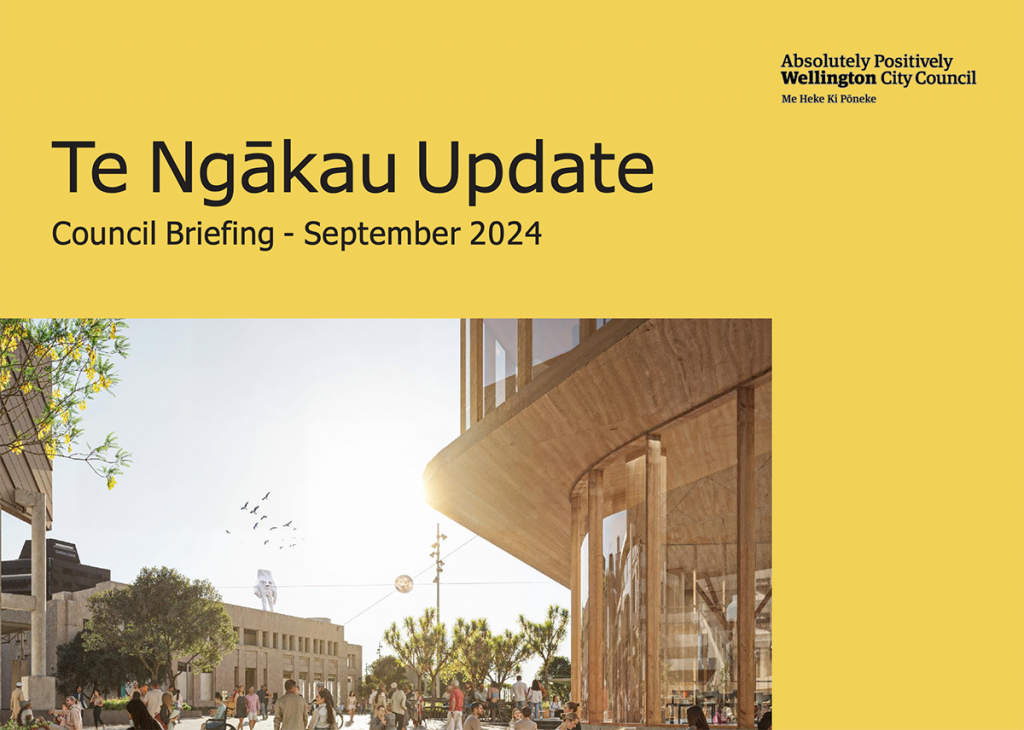
Te Ngākau Update Council Briefing – September 2024
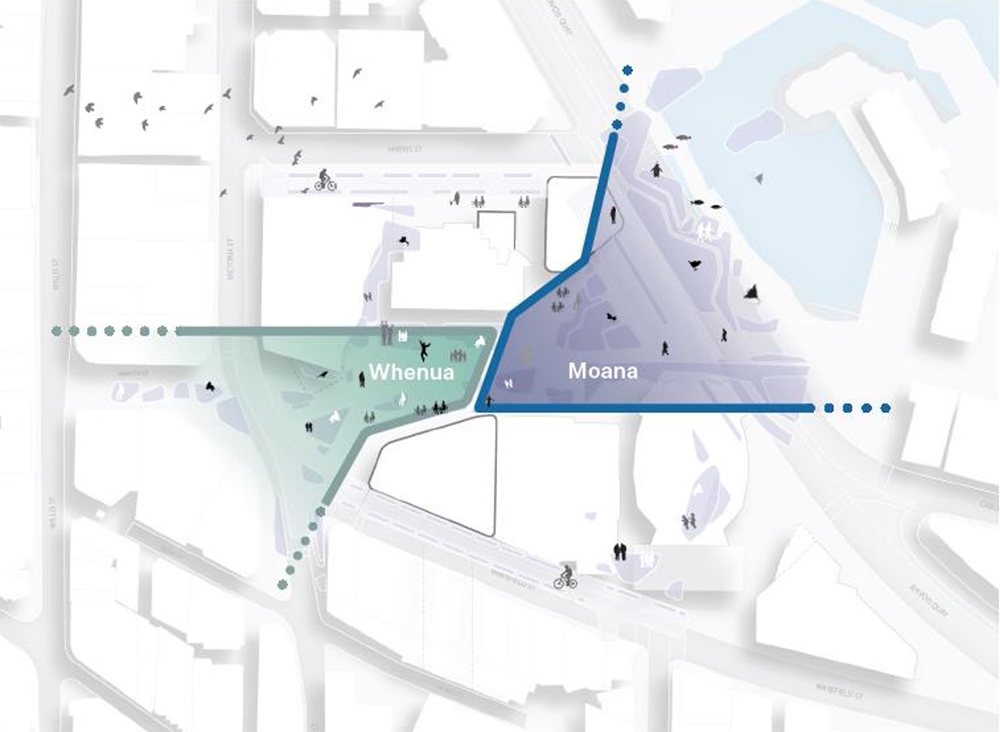
Climate Change Adaptation and Resilience – Key Approaches:
1. Elevate critical building infrastructure above current and future floodplains
2. Retention and detention solutions that are floodable to provide storage
capacity enabling controlled release into green infrastructure system.
3. Decrease runoff and flooding through nature-based solutions for infiltration and purification, such as riparian planting and buffers, bioswales and rain gardens. Rain gardens and permable green space utilised to minimise outflow to city infrastructure and maximise onsite capture and reuse.
4. Rainwater harvesting for buildings to maximise resilence
5. Rain gardens and similar solutions for public realm and streetscape
6. Introduction of habitat hollows that utilise salt resistant planting and enhance aquatic habitats.
7. Existing buildings will be retrofitted to address the design and technical challenges of adapting to the evolving risks of flooding, stormwater and heat.
8. Floodable waterfront park zones with multiple levels are designed to accommodate future sea levels.
9. Incorporation of salt-resistant native plants embedded within the landscape and infrastructure design to further reduce the impact of sea level rise on the landscape.
10. Flood controls incorporated into basement ramps to reduce the probablitity
of flooding in storm surge events.
11. Utilisation of the existing basement under the MFC entrance for possible water capture to provide storage capacity enabling controlled release into green infrastructure system.
12. Green space integrated into building design to enhance the health + wellbeing of the community.
So, those items listed above are the basic Nature-First approach, none of which could really be disputed, could they? All sounds very sensible. But as we work our way through the document, it is clear that there are more interesting, more controversial things in the report.
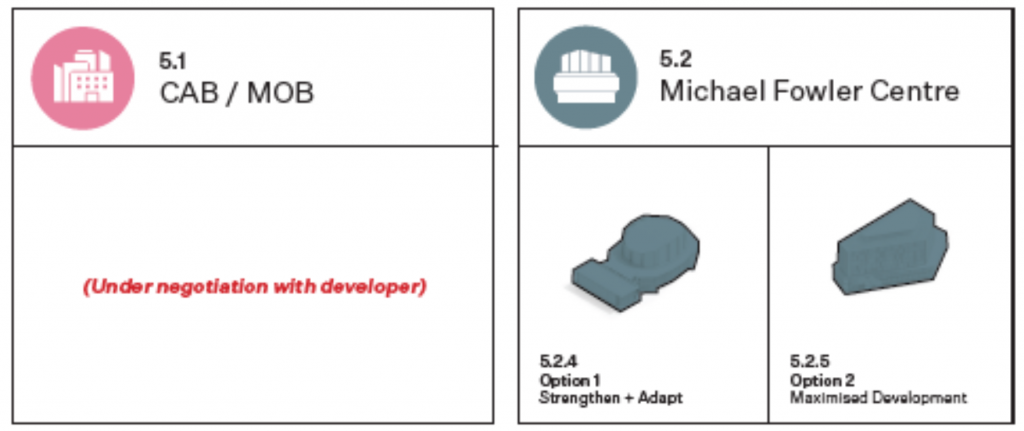
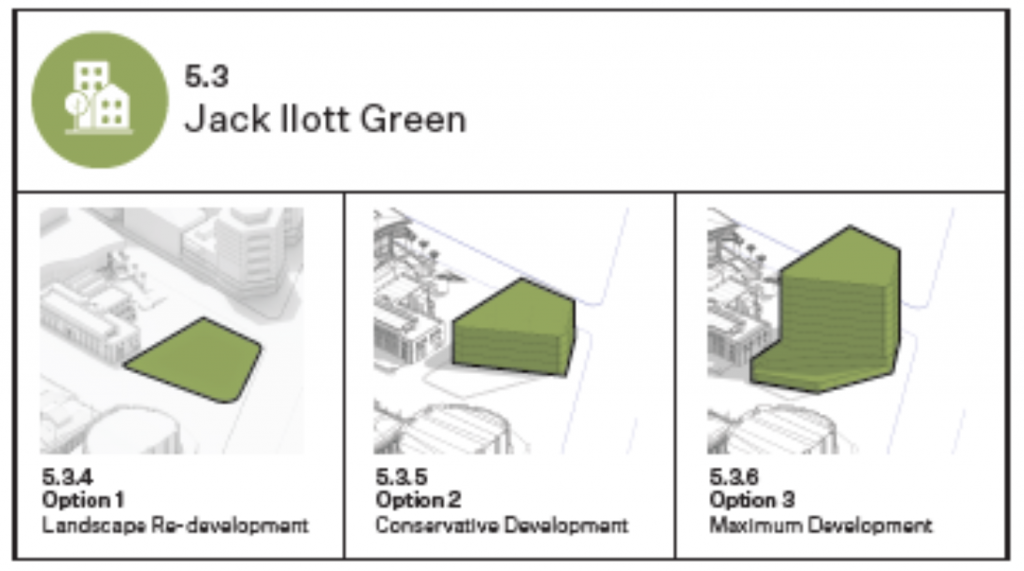
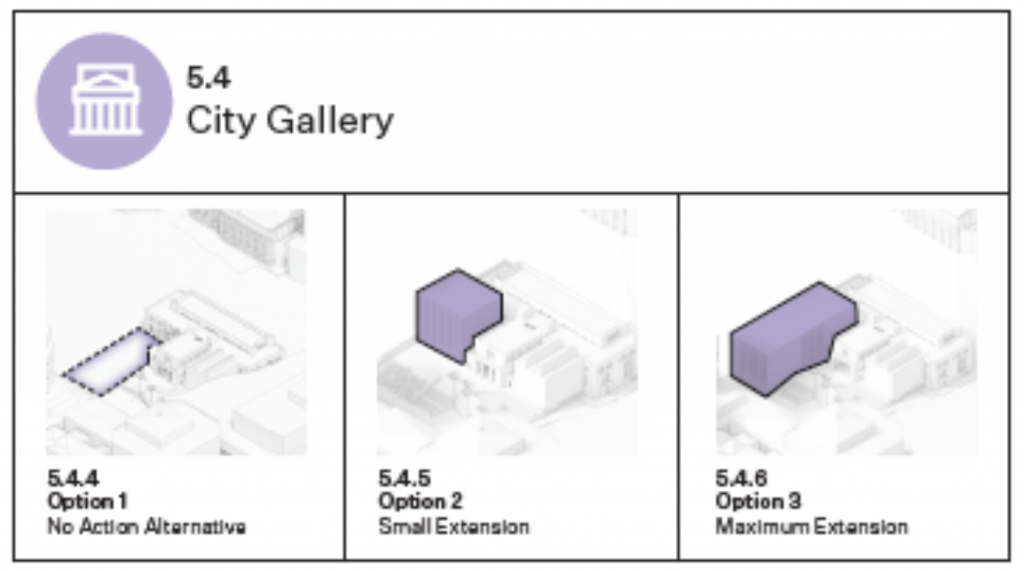
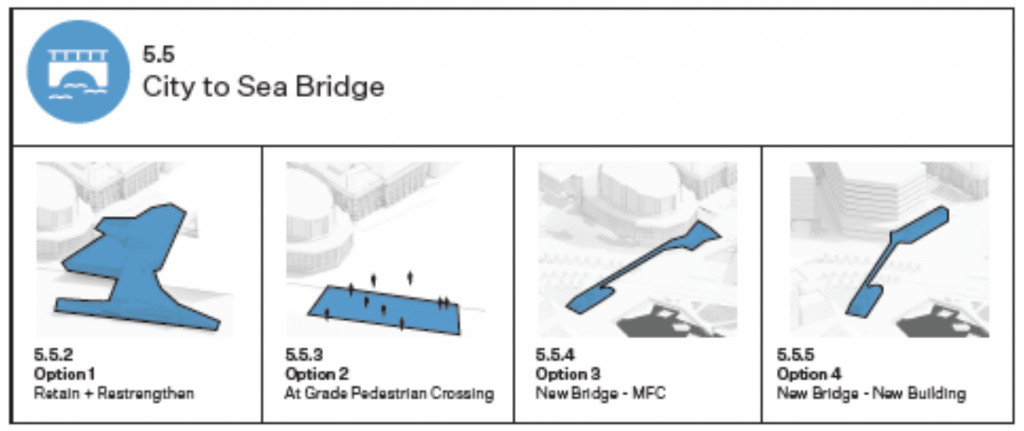

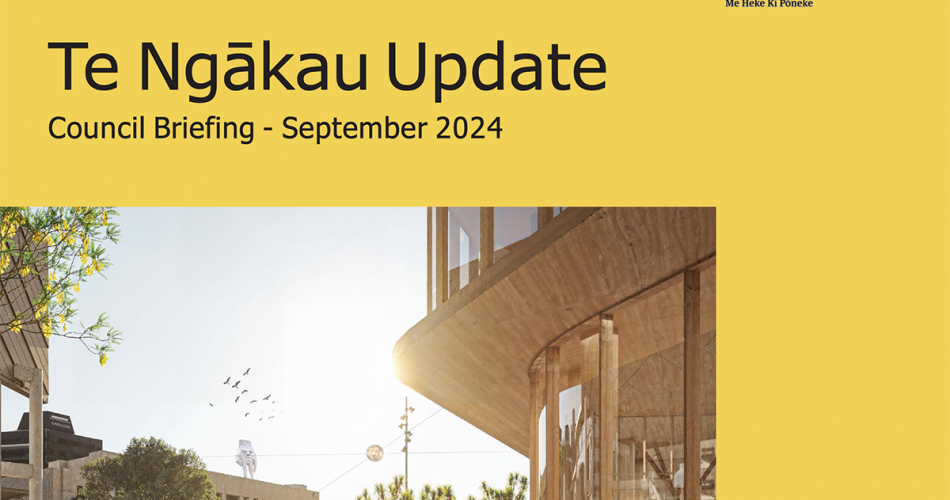



I am not sure if anybody is actually calling for an expanded City Gallery. There are already cost challenges in staffing and programming the current version and little likelihood of the Council wanting to pay more. For an institution without a collection – a kunsthalle – any increase in gallery space translates directly into increased running costs. Moreover, there would almost certainly be a loss of the flexibility associated with the kunsthalle model.The existing spaces are big enough to combine into blockbuster scale or offer a varied mix of individual shows.
I call straw man on this one.
Talking in the presentation about merging in the waterfront Museum into the Art Gallery, so it’s more of a consolidation rather than an expansion.
What on earth would be achieved by moving the waterfront museum out of its purpose-fitted (waterfront) location?
We could always move Te Papa back up the hill as well. Apparently the old Dominion Museum building is rubbish at being a hall for Massey Uni, but it works quite well as a Museum!
You’re right about the straw man thing – arguably every single one of these options is just there as a “what if?” rather than as a serious proposition. I mean, number 5.2 for instance – is there actually a single sane person alive who thinks that the best thing for the MFC would be to demolish it and start again? No, seriously, why even put it up there, except to create a pretty graphic?
Having just seen “Maurice and I”, I reckon that Gerry Brownlee might well be keen to demolish the MFC…
Aaah, Gerry. Apparently the nicest woodwork teacher ever. But absolute shit as a Minister of the Crown. Wouldn’t know how to blow up a paper bag. Thick as a plank – and as much knowledge on the worthiness of heritage buildings as Donal Trump has on the eating habits of Haitian refugees.
Am I right in believing that Miles Warren was not happy about Athfield shading his MFC (superior in design to the Christchurch Town Hall btw) with the construction of the Civic Square? And the new concept images published by the council showing no raised Civic Square have been created by Warren and Mahoney? Are they playing the long game?
Cripes – isn’t there an unhealthy insistence – almost to the point of being a diagnosable obsession – on Jack Illot Green having some sort of building plonked onto it, isn’t there.
Out of idle curiosity, I wonder if screening the Wellington City Council for agoraphobia might prove enlightening.
That’s all relating to the original Athfield plan, they always planned to have a building there, to surround the space, to help create the urban square.
And Council wonder why people are so angry with them….
In the LTP they admit they will exceed their debt ratios for the first 8 years, with debt near $3 billion dollars by 2034, yet officers think its a great idea to put forward options that have at least 100s of millions in Capex,
Pretty sure none of these options are budgeted in the current plans so would require additional debt funding or did I not get the memo on them finding a money tree…..
The MFC is going to be another seismic boondoggle as no one will dare discuss pulling it down and the strengthening costs will run to squillions, –
(CHC spend $150 million to restore the TownHall, and a big chunk of that was upgrading the foundations,- As soon as they start looking in WLG they are going to conclude that this was a carbon copy of CHC and will need a similar upgrade)
https://equus.nz/project-references/case-study-christchurch-town-hall/
Council need to climb down from their “progress at all costs” mantra and take a deep breath for a few years, and let the poor old ratepayer catch up, – or retirees will start voting with their feet as they get priced out of the houses…
If the council needs some cash, they should sell Jack Illot Green. It’s only 5 minutes old, looks post-disaster, and isn’t needed. I hear there’s other big public spaces nearby…
Also, it would be great if Jervois Q had a nice building there. The rest of that streetscape along that block is an embarrassment. Some active-edged thing would be better than the concrete underside of a bridge and the loading zone of the MFC. Embarrassing.
Myopic eedjits
They are so focussed on their little patch that most people in their bailiwick never visit and don’t give two stuffs about
Fix the pipes and roads
If Council met in a rented school hall for the next 5 years I’d be happy as a clam
Stop pissing money away and stick to the basics in the middle of a recession
They have conclusively proven that they cannot manage costs on several projects and yet they keep going like a bunch of addicts, just one more million..
Absolute spankcarrots
Congratulations 60MPa! I just googled your final epithet and as far as I can tell (provided it is you on those huntin’ shootin’ websites) you are the author and sole user of this striking term – first used on this very site in 2014. I shall contact the Oxford English Dictionary.
Rather than a prize, could I have a council that sticks to roads rates and rubbish and doesn’t piss away assets?
pretty please?
The obvious conflict of interest here is the architect for the main developer of the CAB/MOB site is master planning the site. So it’s no surprise that the re-aligned pedestrian thoroughfare ignores the existing pedestrian patterns and funnels people directly to their site.