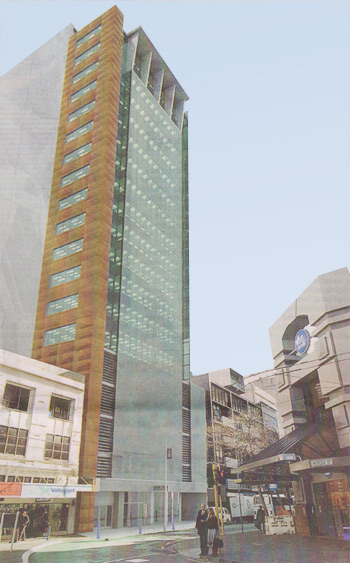In the wake of the Athfield waterfront win, a new seed is set to sprout up in the inner city. Taking root in the Willis New World Metro, this new tower is the latest in a string of green buildings that have been proposed or built. Aiming to achieve a five star Green rating, it seems to tick all the standard boxes: efficient air conditioning and circulation, double skinned glazing and sensor-operated lighting.
While the building’s eco-agenda checks out, the rest of the tower is much less impressive. Just up from ground level, it begins with several stories worth of blank metal panelling flanked by grills. After a few repetitions this abruptly stops, and the façade launches into a generic glass curtain design, over-layed with a second layer of of glass to presumably restrict solar gains. The building is terminated by an overreaching roof plane with jutting angular supports that perhaps creates a double height level (I count 14 floors…). Regardless it seems a thoroughly generic way to end the building – if anything the jutting roof and supports will have an overbearing effect when viewed from street level, emphasizing the large height of the tower.
In fact the building is somehow located in an 4-story maximum height zone (from what I can tell). Furthermore it is clearly going to be much more than the sum of its 13 floors, as this height doesn’t take into account the New World/grill levels.
To be blunt, the project seems thoroughly uninteresting, featuring dull materials and little design flair. Its difficult to tell, but the ending of the northern side suggests that it’s façade will be another glass curtain wall. The south face appears worryingly blank – perhaps they are expecting a neighbour tower to appear and cover up this omission. Overall, the design seems thoroughly oriented towards the street, ignoring the fact that it is very isolated from the otherwise low-height buildings of its immediate surrounds.
Although the building gets credit for working towards green design as a standard, the rest of its design has stayed firmly within the status quo of a uninspired shoebox tower.





I think it is in a 95m height limit – therefore about 25 floors are possible, although you may think that some height limitations on the east side might be in order to limit the shading effect on the street.
The site is an interesting one however, with, from memory, the foundations of a failed 1980s tower stump contained within the present footprint, and a number of investors have had their eyes on this for quite some time, waiting for the right stage in the market.
It also, i think, has the advantage / disadvantage of being next to a site also earmarked for development – isn’t this one of the ones that Terry Serepisos had in mind for his ego-stroking monument to himself?
Is this 76 willis st? Please tell me it’s not, ( http://www.76willisstreet.co.nz ) . If it is I will be so pissed off, especially after seeing a render for a building in the dominion post many months ago of a 100m building being on the site.
Its not 76, its 68 – I guess then they have are presuming that a 76 willis development will be covering up that southern facade for them.
Bear in mind that this still hasn’t even been submitted for consent, and that many changes could (and perhaps should) happen before construction starts. There will have to be more windows on the south elevation (despite the potential to be built out, walls that blank are not acceptable when they might be visible for decades), and I’ve heard that the northwest corner takes on a slight angle and has a metal grille that could make it more interesting. It’s certainly uninspired, but with a bit of work it could be a decent enough addition to the street.
For a more detailed idea of locations…
Willis St proposals as of 7 Feb 2008